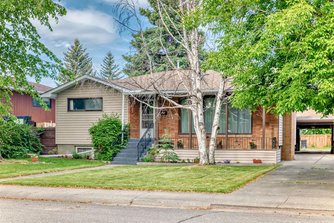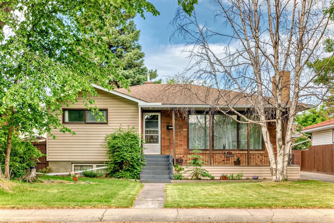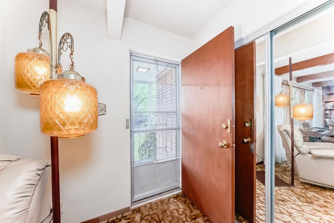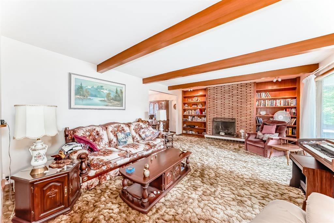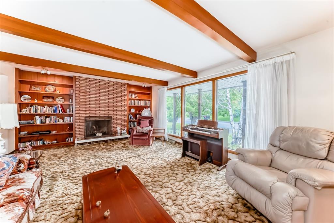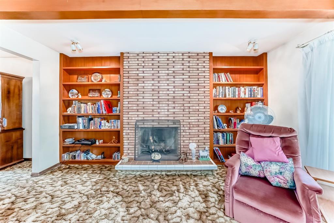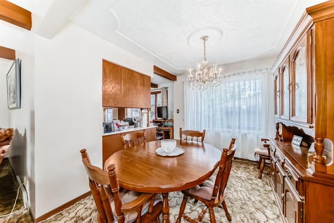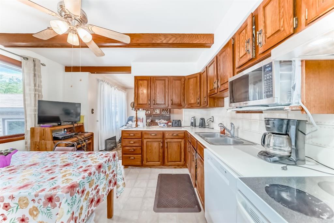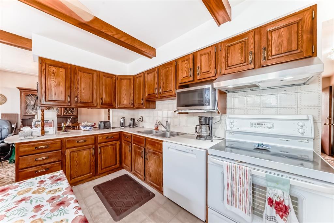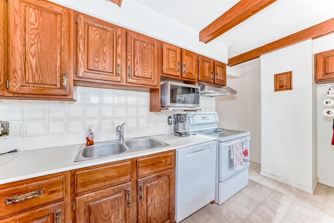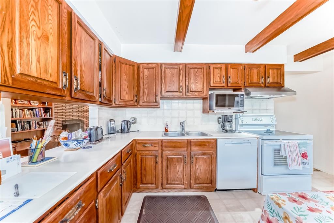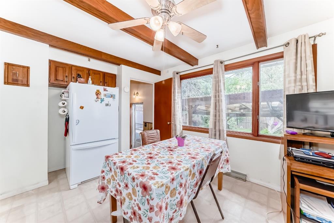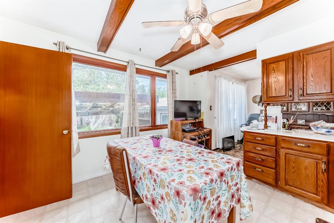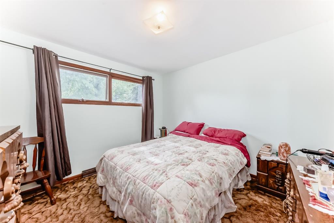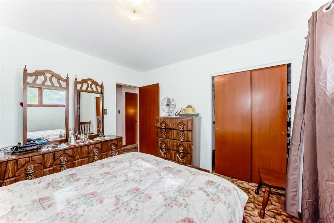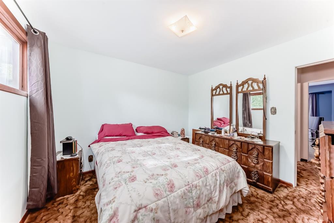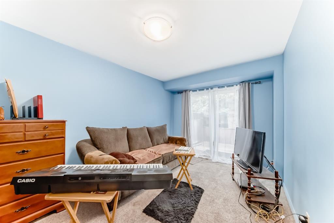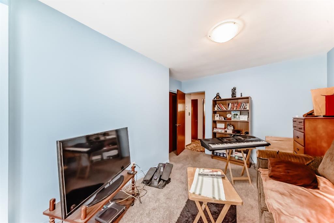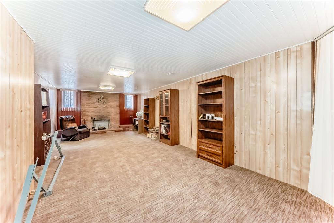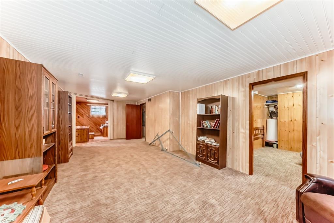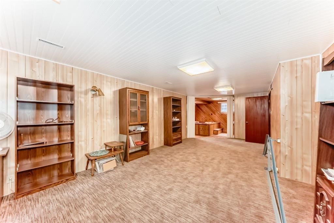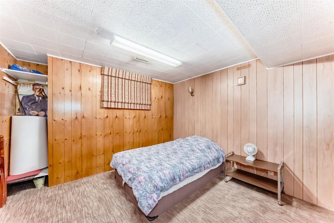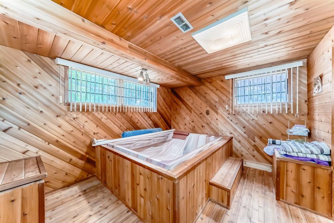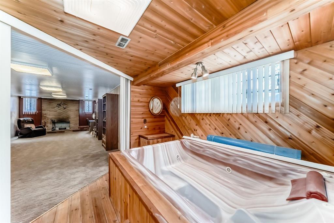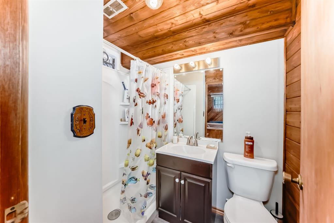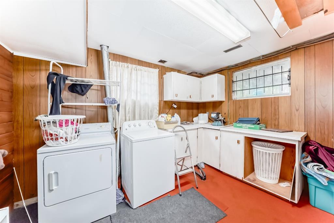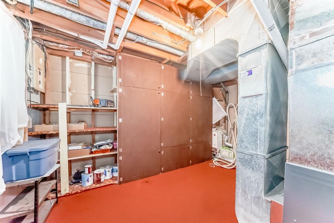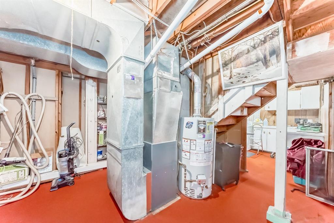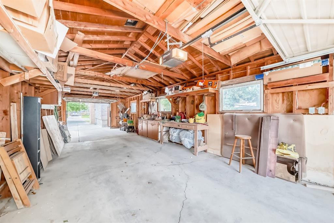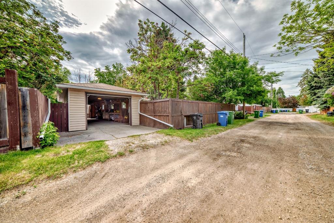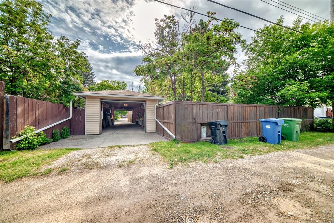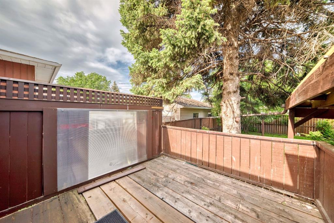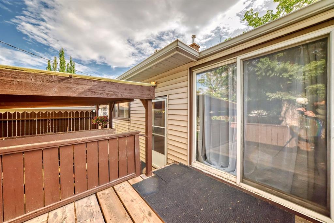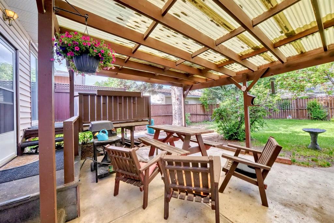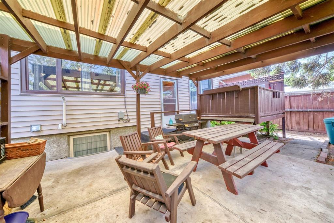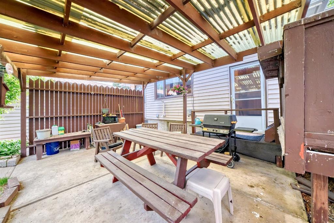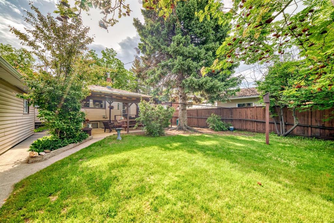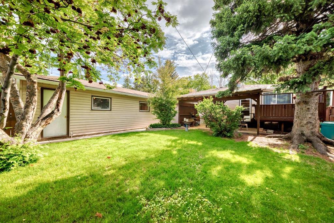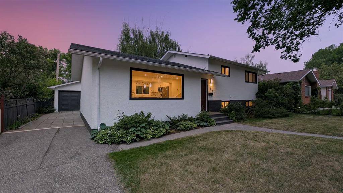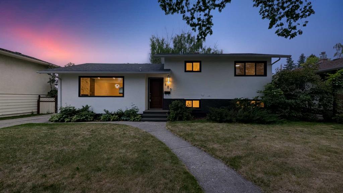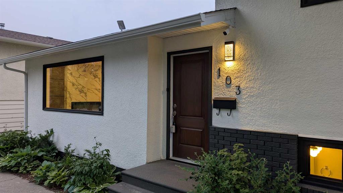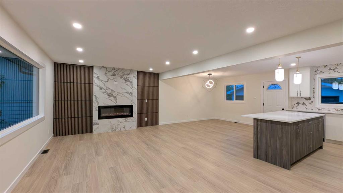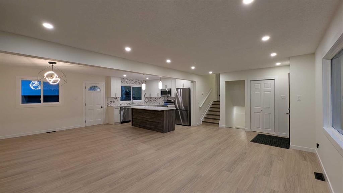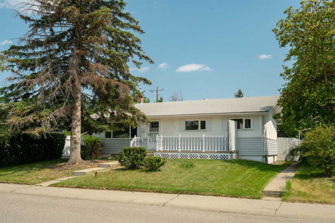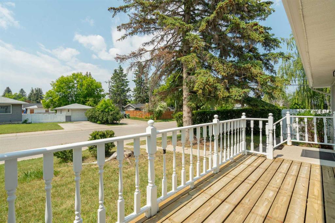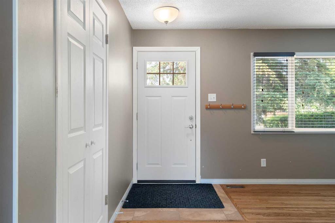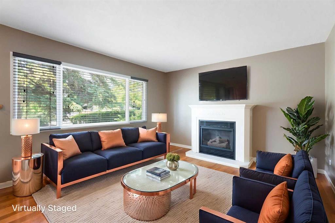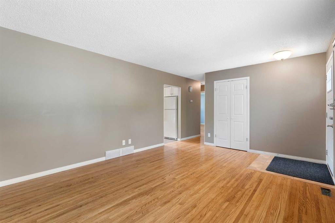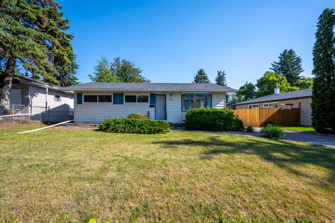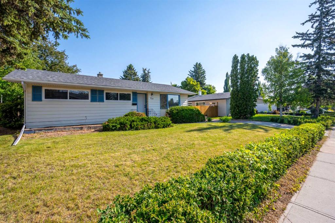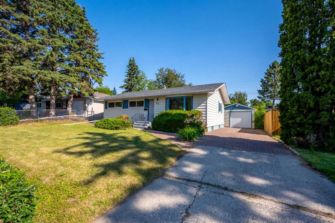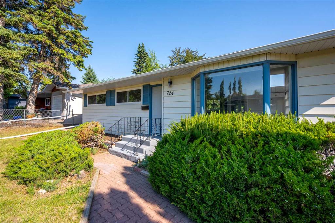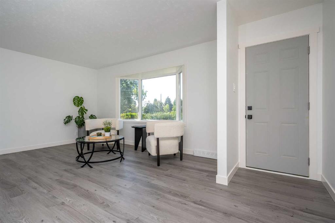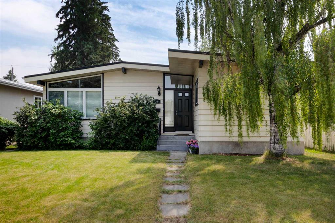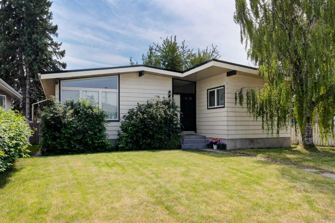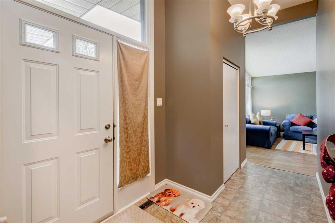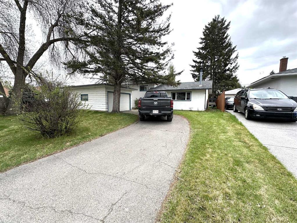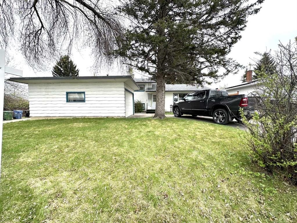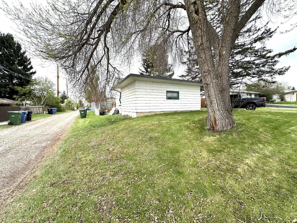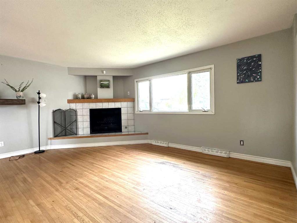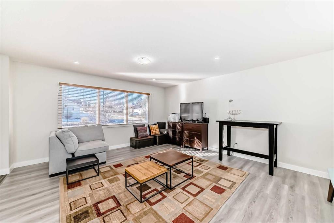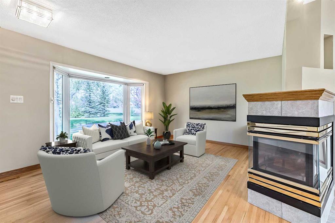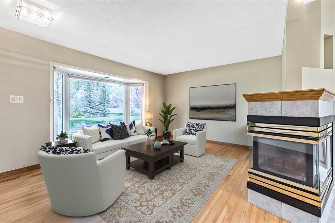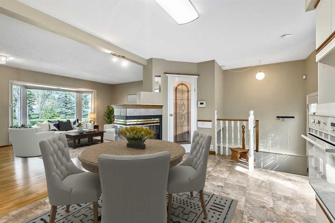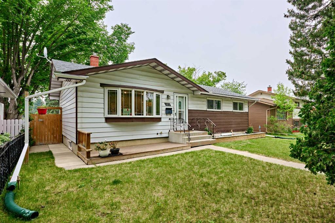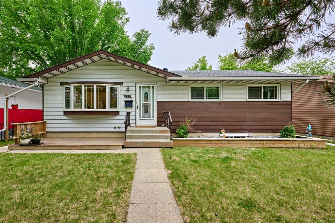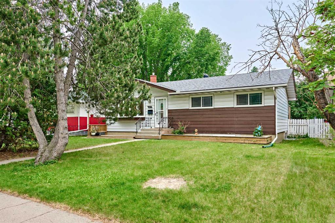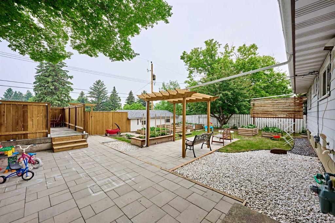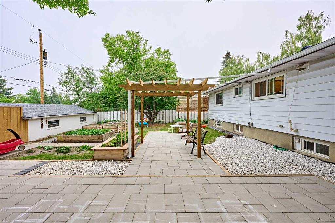9 HOLDEN Road SW
Calgary T2V 3E7
MLS® Number: A2225794
$ 639,000
3
BEDROOMS
2 + 0
BATHROOMS
1,105
SQUARE FEET
1958
YEAR BUILT
Welcome to this truly unique bungalow on a mature, treed lot, and ideally situated just steps away from the CTrain. This charming home features an oversized tandem double detached garage with rare drive-through access to the back lane, perfect for car enthusiasts, hobbyists, RV or boat storage, or simply extra parking flexibility. Ideally located just minutes from Heritage Park, Rockyview Hospital, Chinook Mall, and steps to parks, schools, restaurants, and major commuting routes. The home sits in one of Calgary’s most connected and evolving neighbourhoods with the upcoming Glenmore Landing Redevelopment set to bring exciting new residential, shopping, and dining amenities just minutes away. Planned Haysboro CTrain Storage Facility Expansion will enhance Red Line LRT service, supporting improved transit access and long-term city growth. Step inside to a warm and inviting east-facing living room that’s flooded with natural light from oversized front windows. A stunning brick wood-burning fireplace with custom wood built-ins on both sides creates a cozy, timeless focal point. The main level features two spacious bedrooms and a full 4-piece bathroom. Downstairs, a partially finished basement offers a massive recreation space, a second beautiful brick fireplace, an additional 3rd bedroom, 3-piece bathroom, and tons of storage with built-in shelving. The west-facing backyard is a private oasis complete with a large entertaining deck, and covered patio (25'10" × 14'11") perfect for summer BBQs and sunset evenings. This lovingly maintained home is full of original charm and character, offering incredible potential for modern updates or a full renovation. Whether you're an investor, renovator, or buyer looking to personalize your forever home, this property is a must-see!
| COMMUNITY | Haysboro |
| PROPERTY TYPE | Detached |
| BUILDING TYPE | House |
| STYLE | Bungalow |
| YEAR BUILT | 1958 |
| SQUARE FOOTAGE | 1,105 |
| BEDROOMS | 3 |
| BATHROOMS | 2.00 |
| BASEMENT | Full, Partially Finished |
| AMENITIES | |
| APPLIANCES | Built-In Oven, Dishwasher, Dryer, Garage Control(s), Microwave, Range Hood, Refrigerator, Washer, Window Coverings |
| COOLING | None |
| FIREPLACE | Basement, Brick Facing, Family Room, Wood Burning |
| FLOORING | Carpet, Linoleum, Other, Vinyl Plank |
| HEATING | Forced Air, Natural Gas |
| LAUNDRY | In Basement, Laundry Room |
| LOT FEATURES | Back Lane, Landscaped, Many Trees, Rectangular Lot |
| PARKING | Additional Parking, Alley Access, Concrete Driveway, Double Garage Detached, Drive Through, Driveway, Garage Door Opener, Garage Faces Side |
| RESTRICTIONS | None Known |
| ROOF | Asphalt Shingle |
| TITLE | Fee Simple |
| BROKER | Legacy Real Estate Services |
| ROOMS | DIMENSIONS (m) | LEVEL |
|---|---|---|
| 3pc Bathroom | 6`11" x 4`0" | Basement |
| Bedroom | 11`1" x 11`0" | Basement |
| Laundry | 9`2" x 11`10" | Basement |
| Furnace/Utility Room | 13`8" x 12`3" | Basement |
| Family Room | 12`11" x 28`8" | Basement |
| Other | 10`7" x 12`3" | Basement |
| Entrance | 7`6" x 4`2" | Main |
| Bedroom - Primary | 11`1" x 10`8" | Main |
| Bedroom | 9`5" x 14`2" | Main |
| 4pc Bathroom | 7`3" x 5`0" | Main |
| Kitchen With Eating Area | 14`1" x 12`2" | Main |
| Dining Room | 10`7" x 9`1" | Main |
| Living Room | 19`8" x 14`9" | Main |

