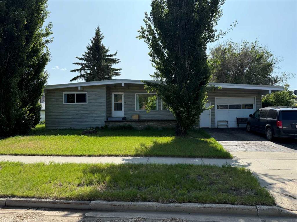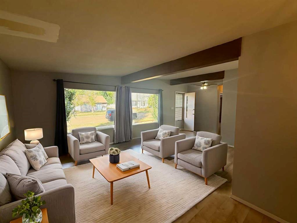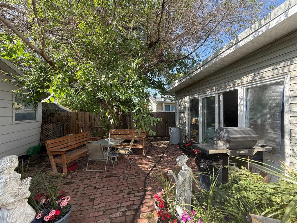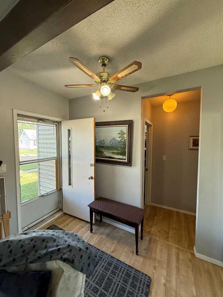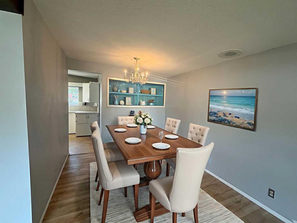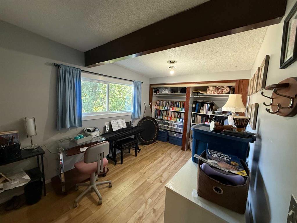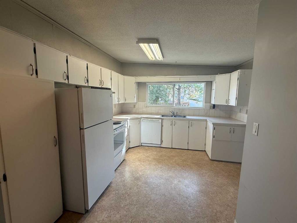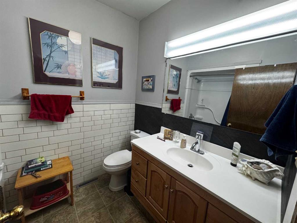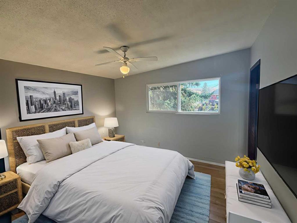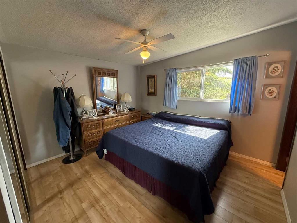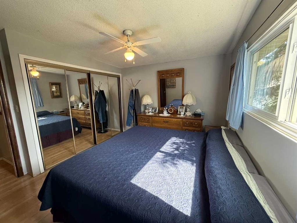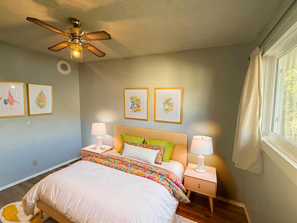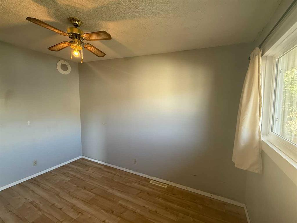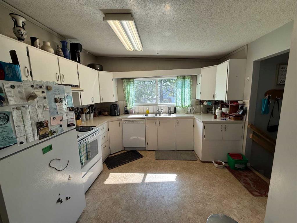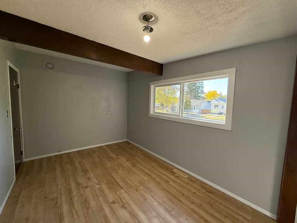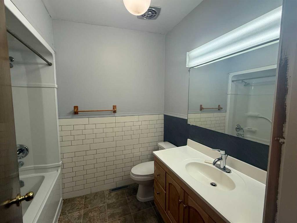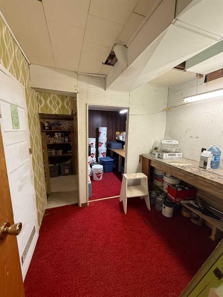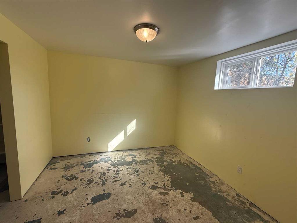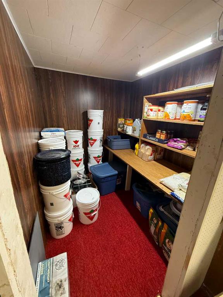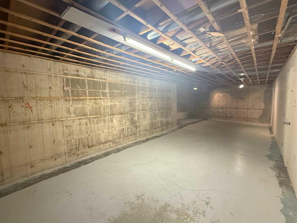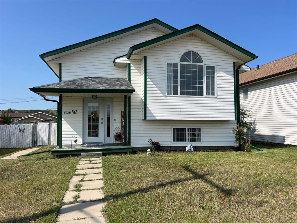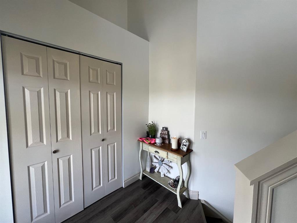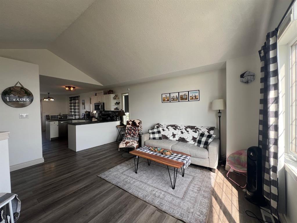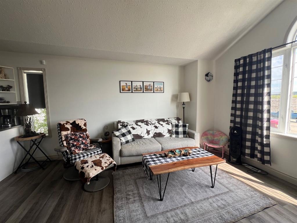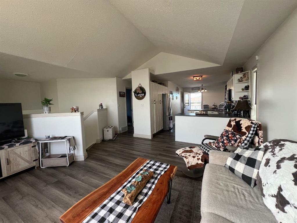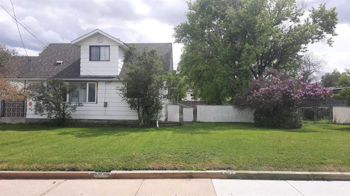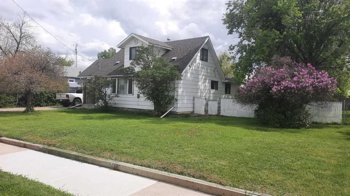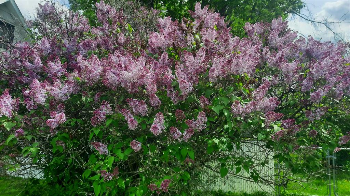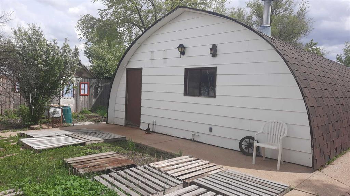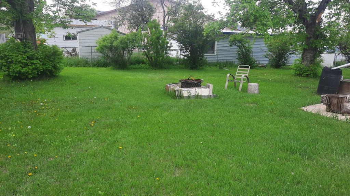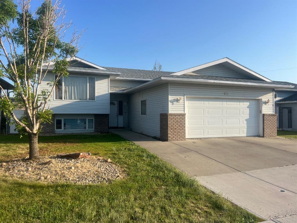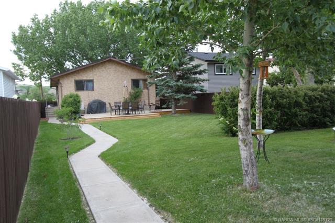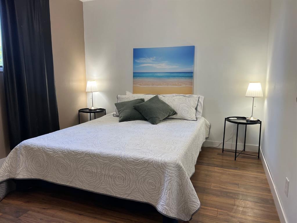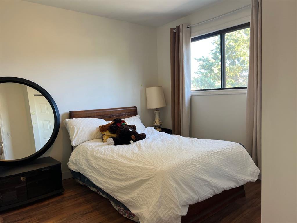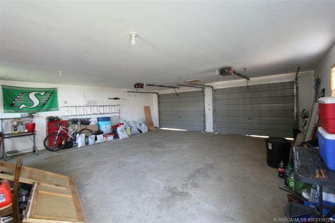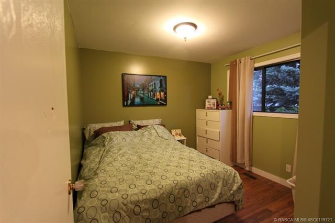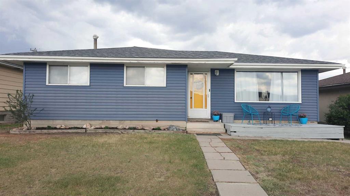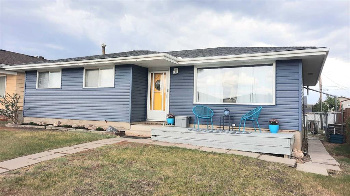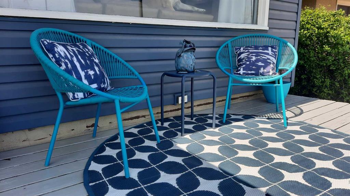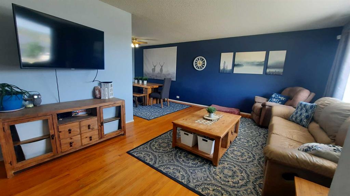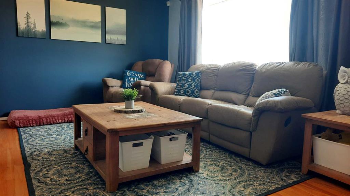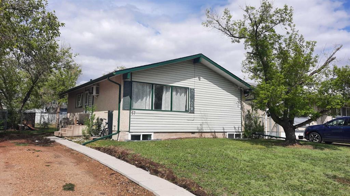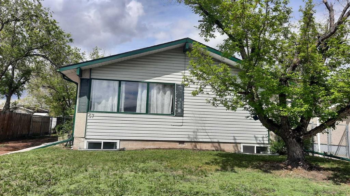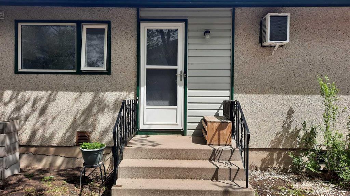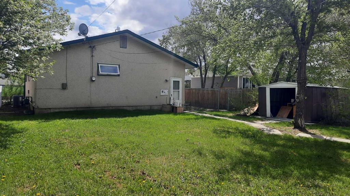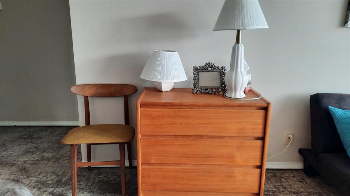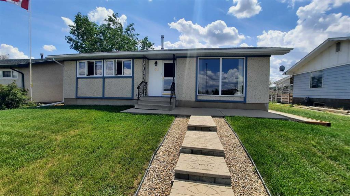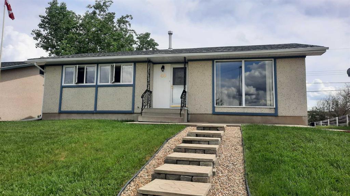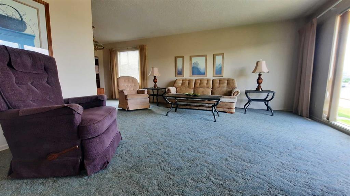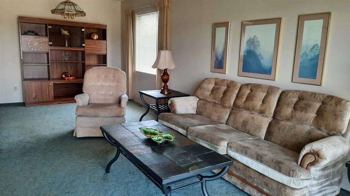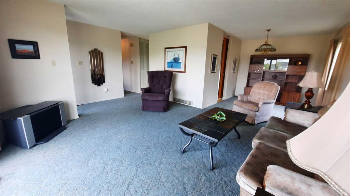$ 319,500
4
BEDROOMS
1 + 1
BATHROOMS
1,295
SQUARE FEET
1969
YEAR BUILT
Welcome to this charming bungalow nestled in the heart of North Drumheller—offering space, comfort, and convenience on a large, beautifully treed lot. This inviting home features 3 generously sized bedrooms on the main floor, including a primary suite with a private 2-piece ensuite, and an additional bedroom downstairs, perfect for guests or a home office. You'll love the vaulted ceilings with exposed beams that add warmth and character to the main living area. Large, updated windows flood the home with natural light, enhancing the open feel of the eat-in kitchen, dining area, and spacious living room—a layout that truly works for everyday living and entertaining alike. Step outside to enjoy your private, fenced yard with a large garden ready for your green thumb, and a blend of mature trees offering shade and privacy. Parking and storage are a breeze with both an attached single-car garage and a detached double garage. Walking distance from downtown Drumheller, this home puts you close to shopping, schools, and scenic biking/walking trails. With almost all new windows, a great floorplan, and a sought-after location, this is a smart move in a great neighborhood!
| COMMUNITY | |
| PROPERTY TYPE | Detached |
| BUILDING TYPE | House |
| STYLE | Bungalow |
| YEAR BUILT | 1969 |
| SQUARE FOOTAGE | 1,295 |
| BEDROOMS | 4 |
| BATHROOMS | 2.00 |
| BASEMENT | Full, Partially Finished |
| AMENITIES | |
| APPLIANCES | Dishwasher, Dryer, Refrigerator, Stove(s), Washer |
| COOLING | None |
| FIREPLACE | N/A |
| FLOORING | Carpet, Laminate, Linoleum |
| HEATING | Forced Air, Natural Gas |
| LAUNDRY | In Basement |
| LOT FEATURES | Back Lane, Back Yard, Garden, Private |
| PARKING | Double Garage Detached, Single Garage Attached |
| RESTRICTIONS | None Known |
| ROOF | Asphalt Shingle, Metal |
| TITLE | Fee Simple |
| BROKER | Royal LePage Wildrose Real Estate-Drumheller |
| ROOMS | DIMENSIONS (m) | LEVEL |
|---|---|---|
| Bedroom | 10`10" x 10`5" | Basement |
| Laundry | 5`8" x 5`0" | Basement |
| Kitchen | 8`6" x 16`4" | Main |
| Dining Room | 9`4" x 7`2" | Main |
| Living Room | 12`5" x 18`4" | Main |
| Bedroom - Primary | 11`10" x 11`3" | Main |
| 2pc Ensuite bath | 8`2" x 4`3" | Main |
| Bedroom | 9`1" x 13`2" | Main |
| Bedroom | 8`3" x 11`11" | Main |
| 4pc Bathroom | 6`5" x 5`5" | Main |

