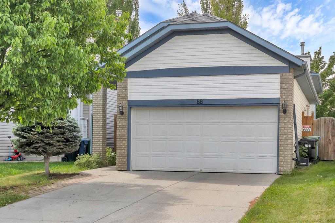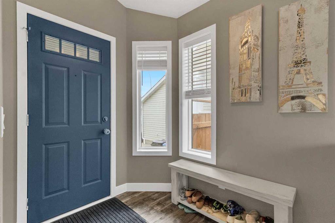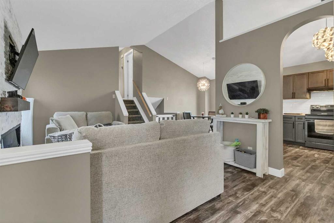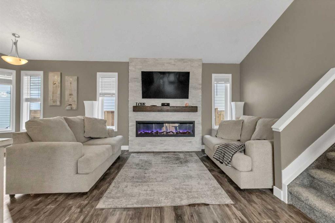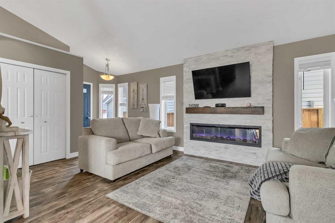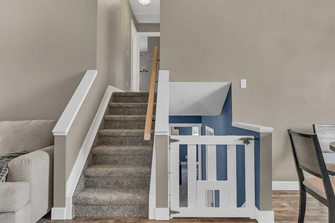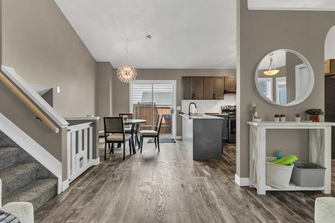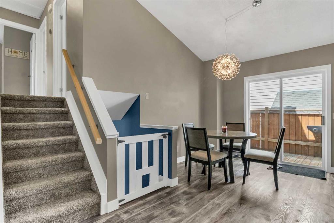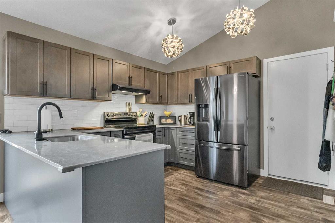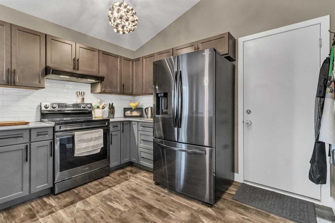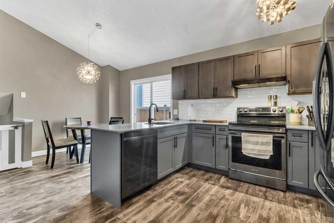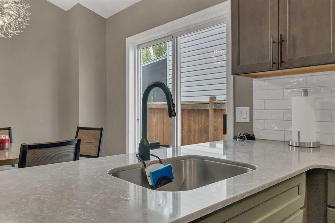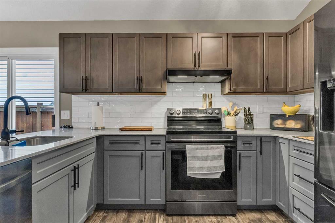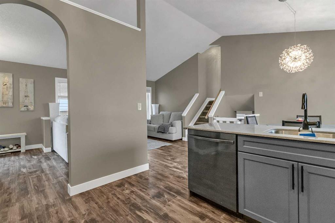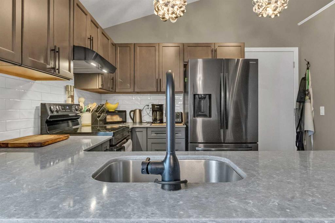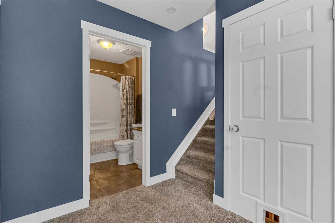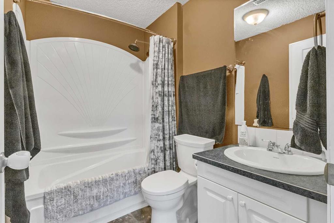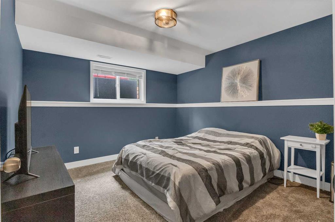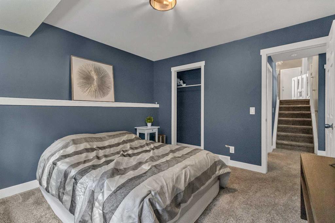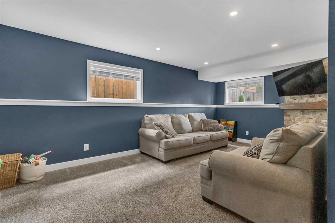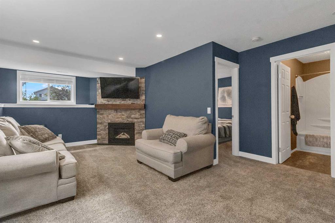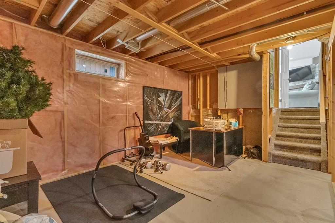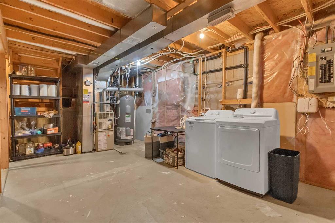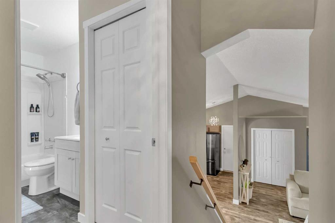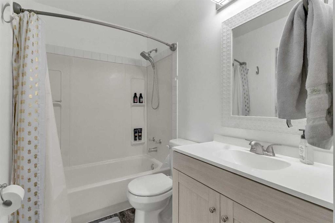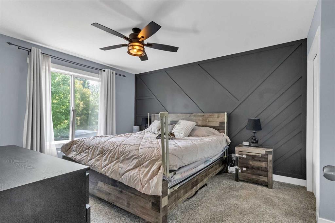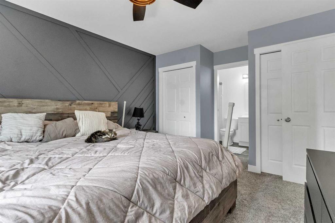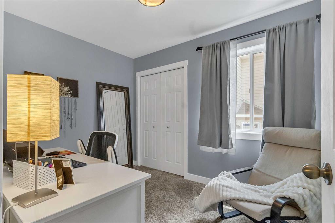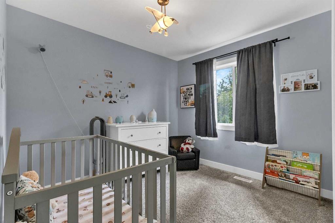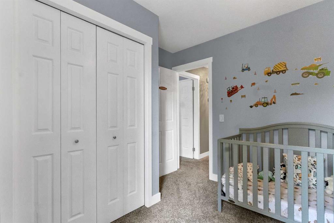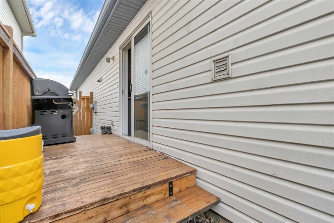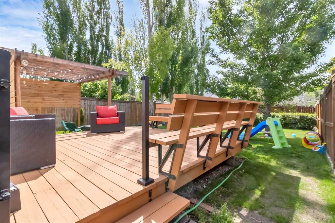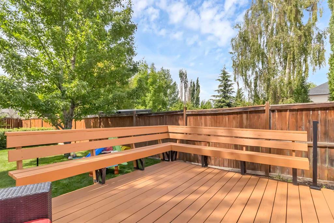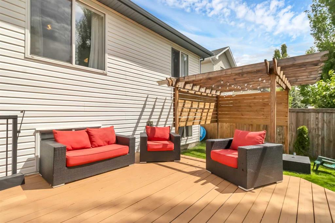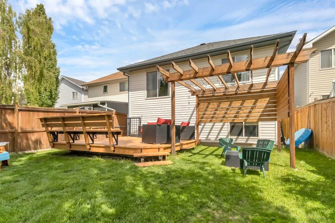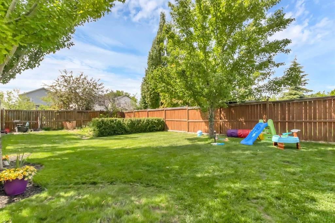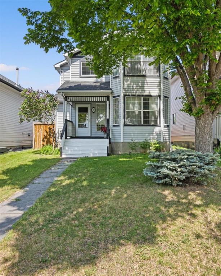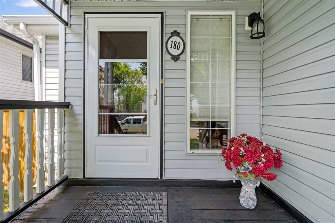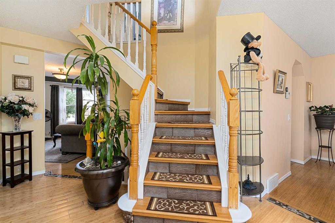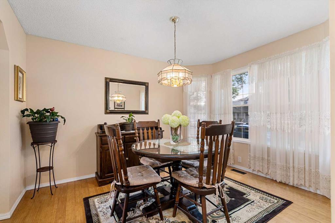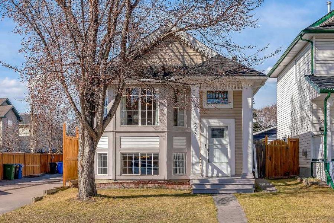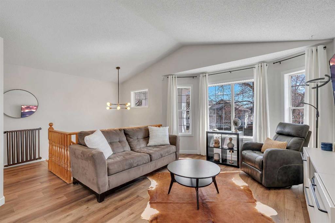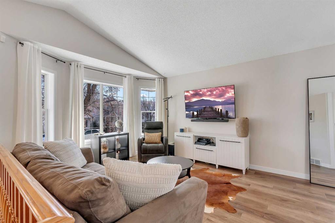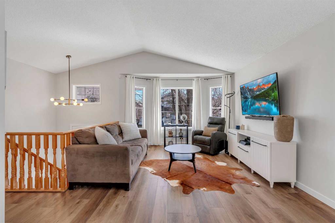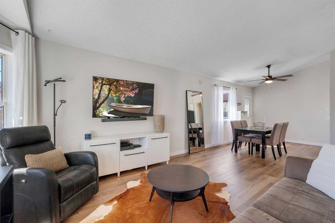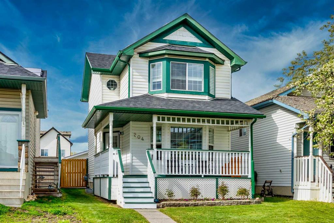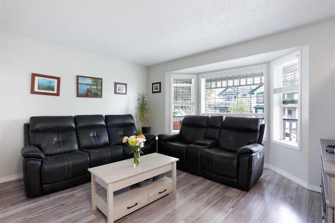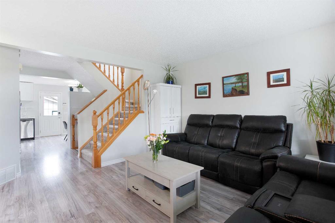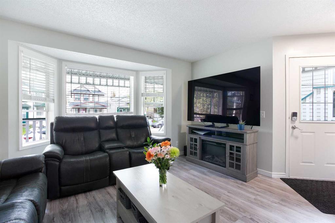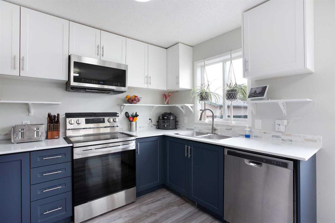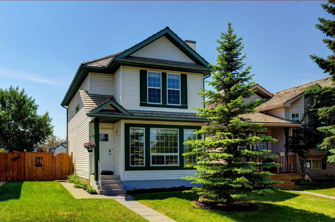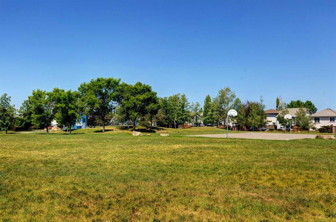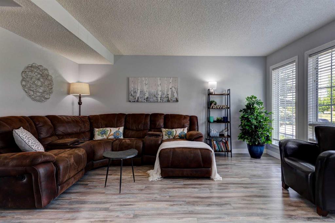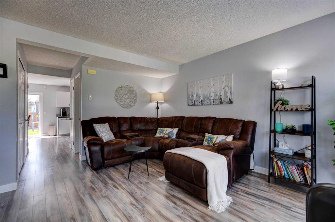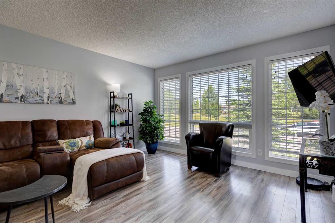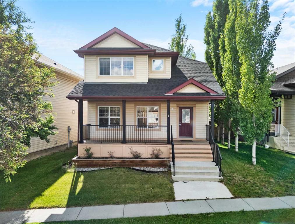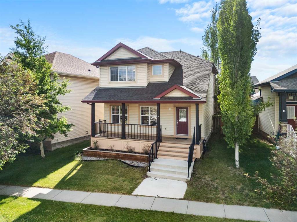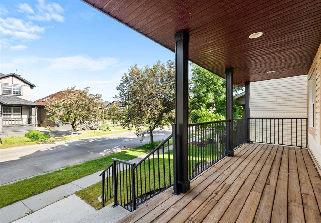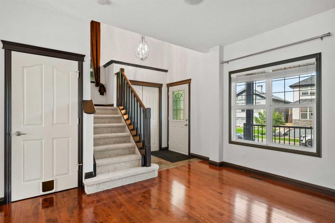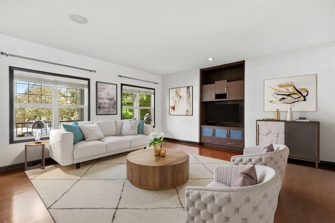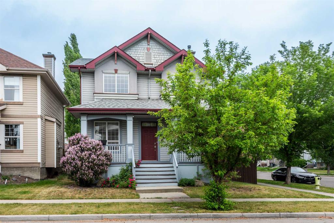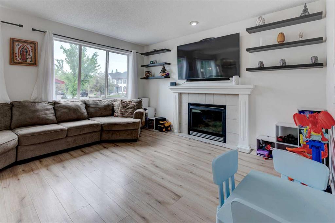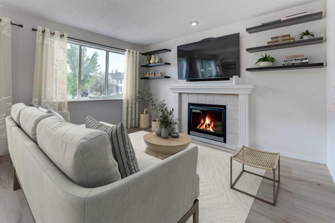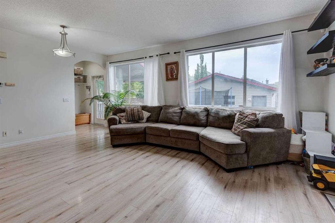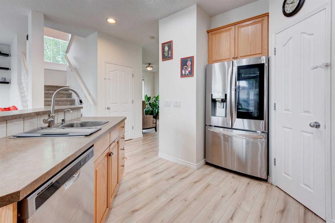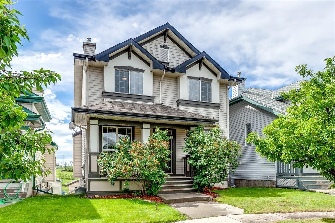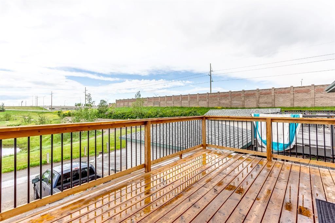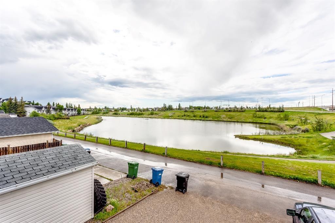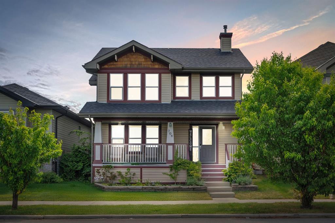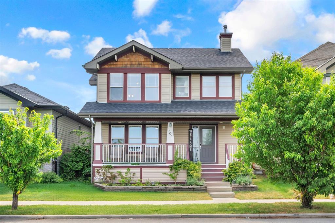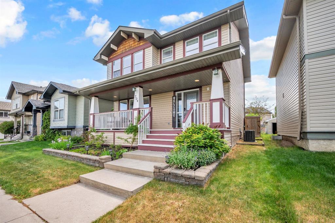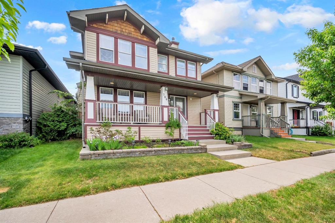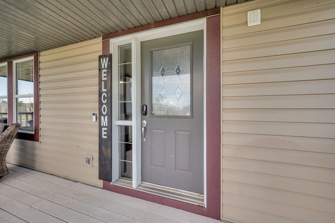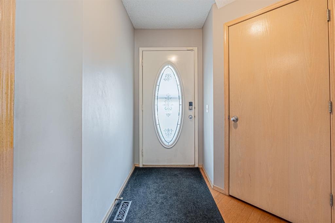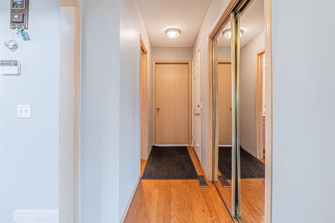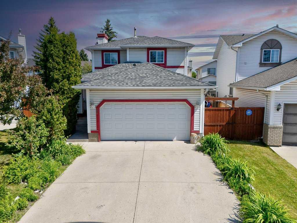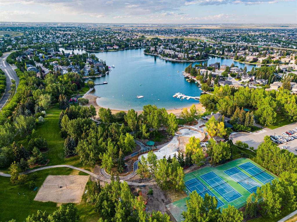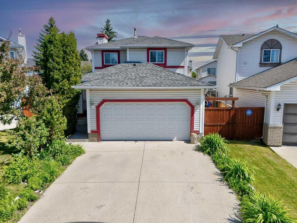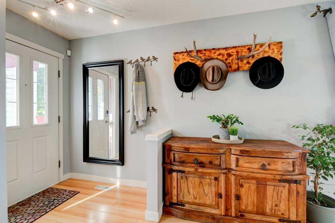88 Mt Apex Crescent SE
Calgary T2Z 2V3
MLS® Number: A2227637
$ 599,900
4
BEDROOMS
2 + 0
BATHROOMS
1996
YEAR BUILT
Fantastic 4-Level Split with Acreage Feel in the City! Nestled on a quiet street just a few blocks from Fish Creek Park, this beautifully maintained 4-level split offers the perfect blend of urban convenience and natural serenity. The massive 77-foot-deep west-facing backyard is surrounded by mature trees, creating a private, acreage-like atmosphere rarely found in the city. Inside, you’ll find tasteful updates including LVP flooring, 4-inch baseboards, 3-inch door casings, and a remodelled kitchen with a spacious breakfast nook. The main level features a large family room with a stunning stone fireplace, while the upper level offers three generous bedrooms and a shared Jack & Jill ensuite. The lower level boasts a bright recreation room with a second fireplace, an additional bedroom, and a four-piece bath. The basement offers ample storage, laundry, and space for future development. This home also comes equipped with central air conditioning for year-round comfort. Outside, enjoy a custom deck, pergola, and beautifully landscaped yard with mature trees, providing privacy and a tranquil, nature-inspired setting. With schools, shopping, and transit nearby—and the Bow River Pathway system of trails just a few blocks away—this home truly offers the best of both worlds. Call today for your viewing before it’s too late!
| COMMUNITY | McKenzie Lake |
| PROPERTY TYPE | Detached |
| BUILDING TYPE | House |
| STYLE | 4 Level Split |
| YEAR BUILT | 1996 |
| SQUARE FOOTAGE | 1,051 |
| BEDROOMS | 4 |
| BATHROOMS | 2.00 |
| BASEMENT | Full, Unfinished |
| AMENITIES | |
| APPLIANCES | Central Air Conditioner, Dishwasher, Dryer, Electric Oven, Garage Control(s), Range, Range Hood, Refrigerator, Washer, Window Coverings |
| COOLING | Central Air |
| FIREPLACE | Electric, Family Room, Gas, Great Room |
| FLOORING | Carpet, Tile, Vinyl Plank |
| HEATING | Forced Air, Natural Gas |
| LAUNDRY | In Basement |
| LOT FEATURES | Back Yard, Front Yard, Treed |
| PARKING | Double Garage Attached |
| RESTRICTIONS | None Known |
| ROOF | Asphalt Shingle |
| TITLE | Fee Simple |
| BROKER | RE/MAX Landan Real Estate |
| ROOMS | DIMENSIONS (m) | LEVEL |
|---|---|---|
| Furnace/Utility Room | 10`10" x 18`8" | Level 4 |
| Other | 10`10" x 21`7" | Level 4 |
| Great Room | 14`7" x 17`11" | Main |
| Kitchen | 10`11" x 9`1" | Main |
| Dining Room | 8`5" x 10`5" | Main |
| Bedroom - Primary | 11`4" x 15`8" | Second |
| Bedroom | 11`4" x 9`0" | Second |
| Bedroom | 8`0" x 10`8" | Second |
| 4pc Bathroom | 11`4" x 5`0" | Second |
| Bedroom | 10`9" x 11`6" | Third |
| Game Room | 14`4" x 20`5" | Third |
| 4pc Bathroom | 7`9" x 5`0" | Third |

