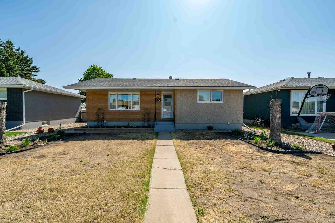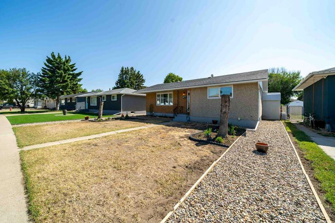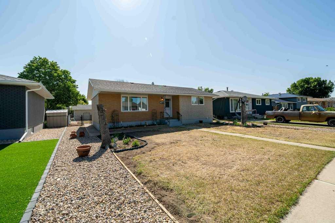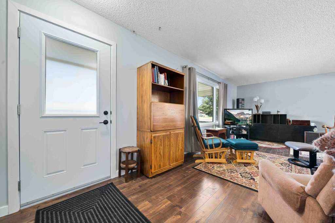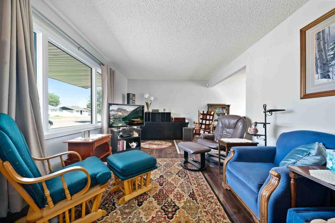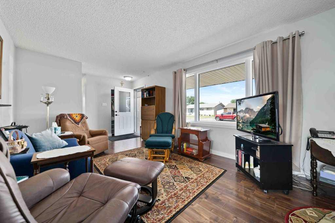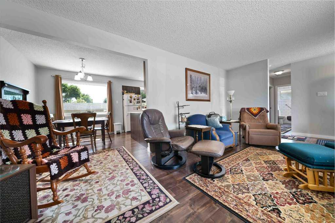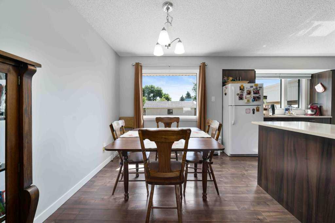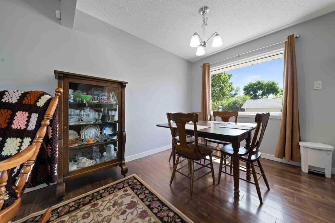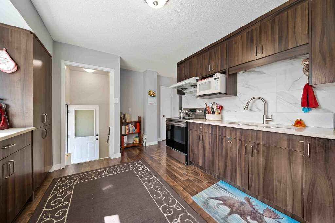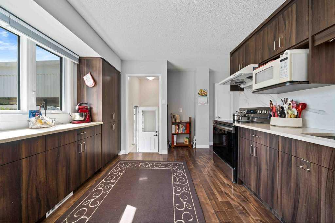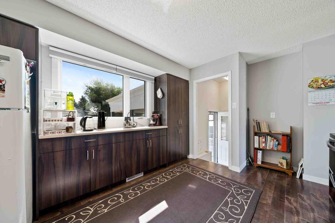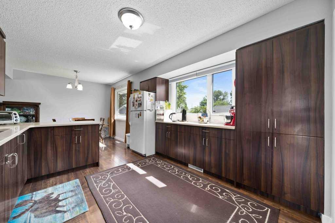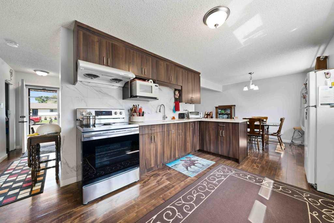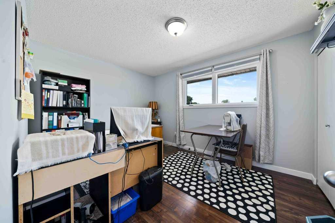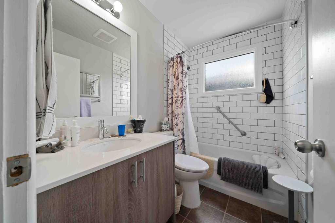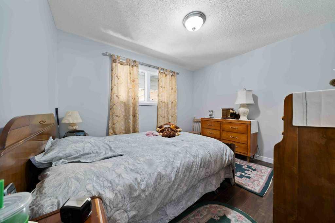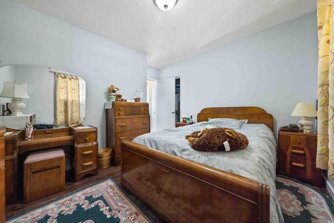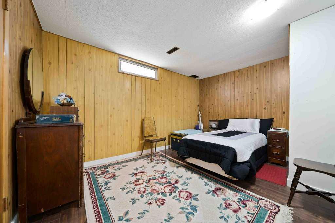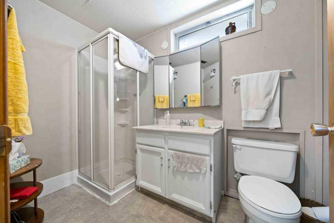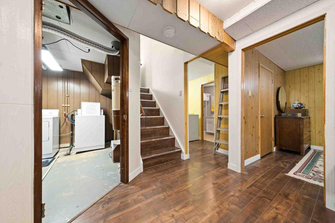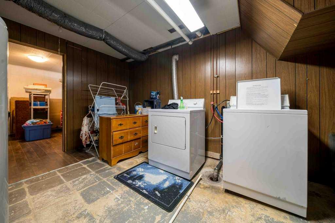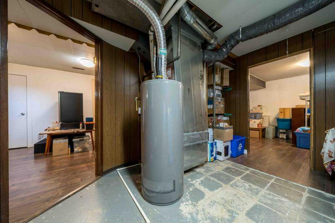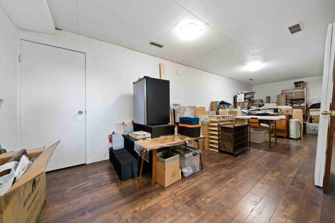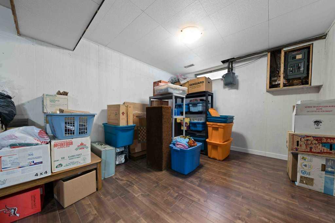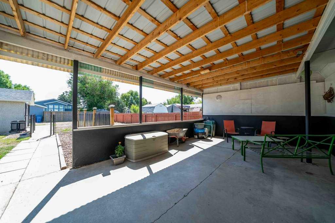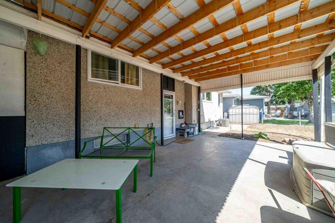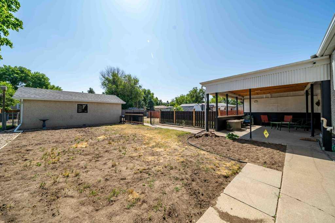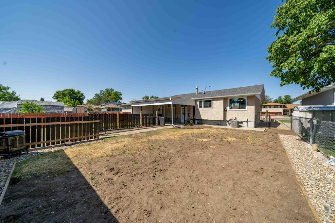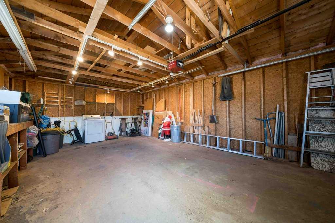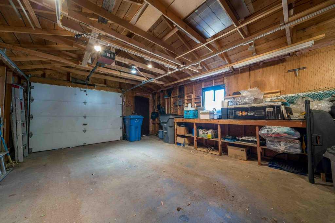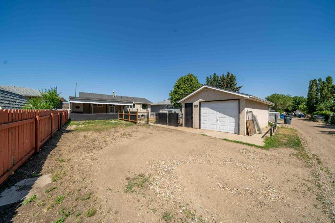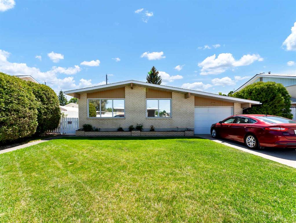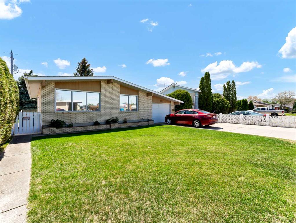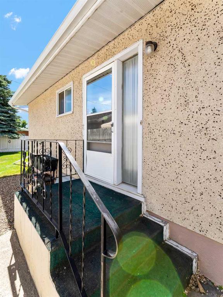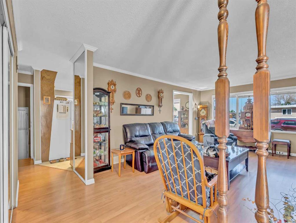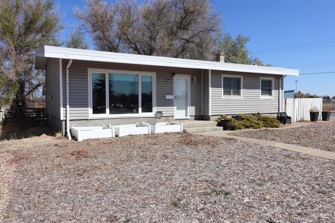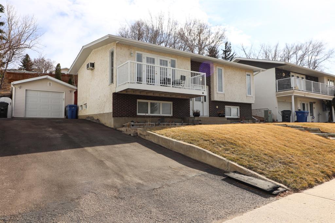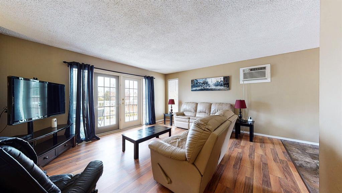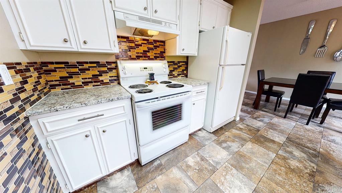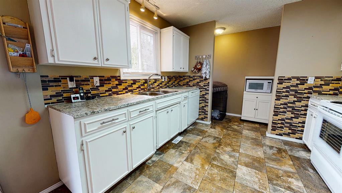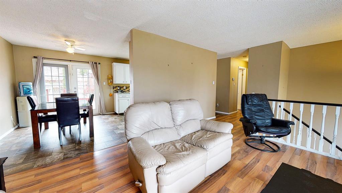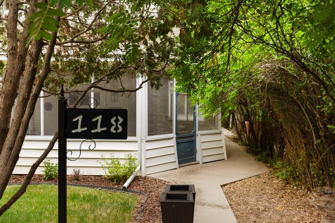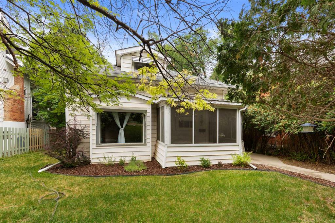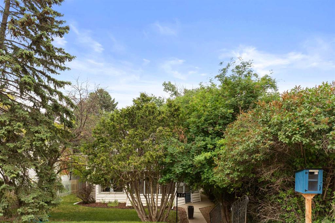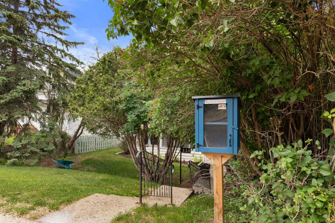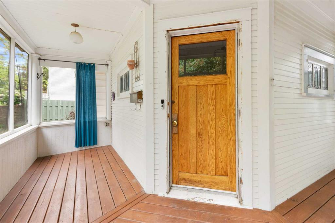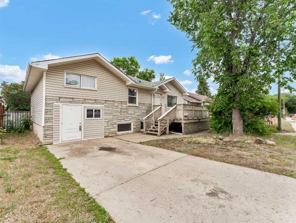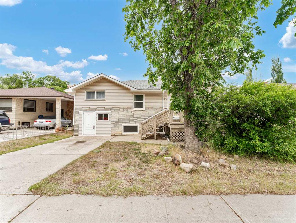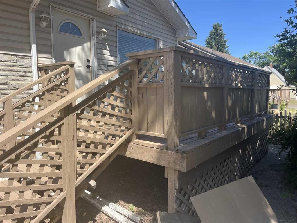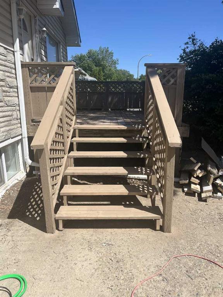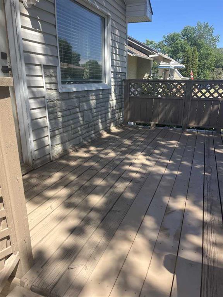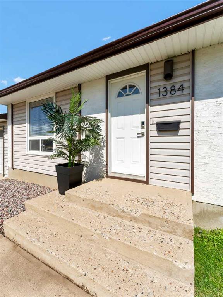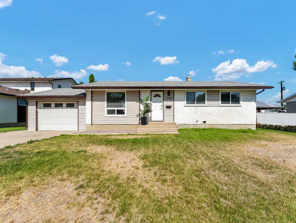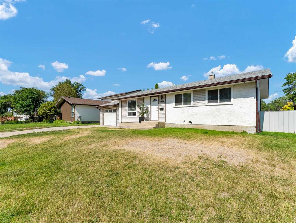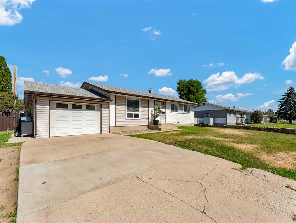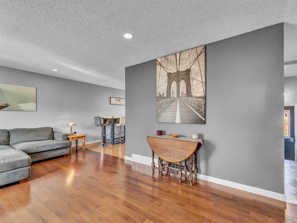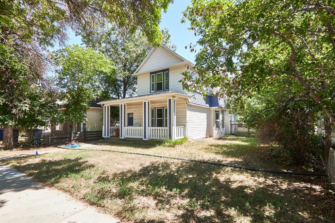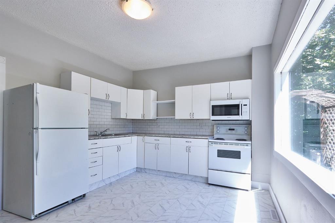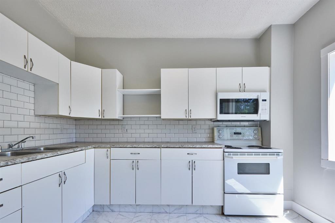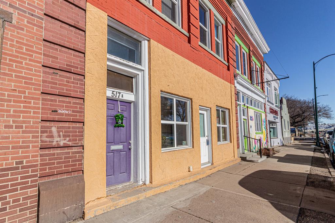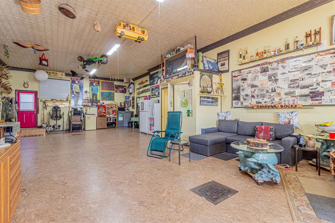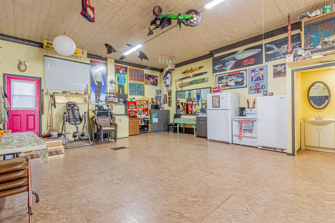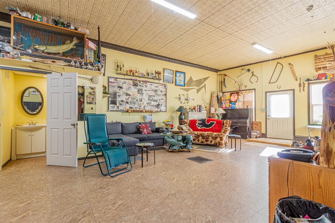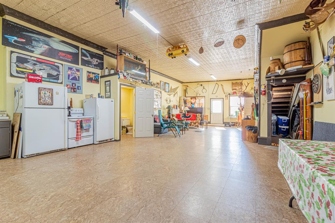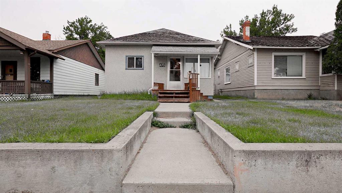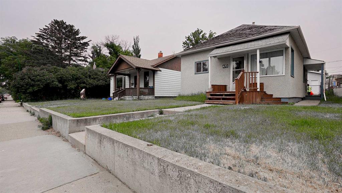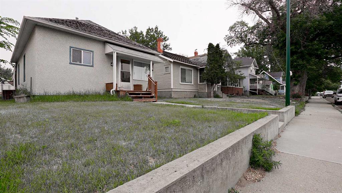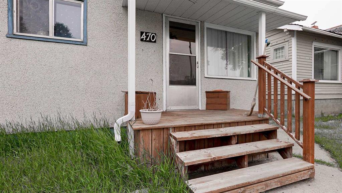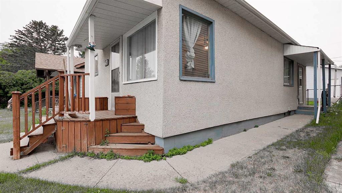877 Stewart Drive NW
Medicine Hat T1A7C2
MLS® Number: A2232936
$ 314,900
3
BEDROOMS
2 + 0
BATHROOMS
930
SQUARE FEET
1964
YEAR BUILT
Welcome to 877 Stewart Drive NW!! Charming, Updated & Move-In Ready! This 3-bedroom, 2-bathroom gem is packed with upgrades and perfect for first-time buyers or anyone looking to downsize without compromising on space or comfort. Thoughtfully maintained and super clean, this home offers peace of mind with a long list of recent improvements. Step inside to a newer kitchen featuring quartz countertops and a full appliance package, ideal for everyday living and entertaining. The main floor bathroom has been tastefully updated, and the attic insulation was upgraded to R50 in 2024, enhancing energy efficiency year-round. Other major upgrades include new exterior and storm doors, vinyl windows (2024), newer high-efficiency furnace and hot water tank, and shingles, all adding to the home's value and comfort. The ducts were professionally cleaned in Fall 2024, ensuring a fresh start for the new owner. Outside, enjoy a spacious yard, covered concrete patio, oversized single garage, RV parking, and a newer fence—ideal for outdoor living and extra storage. The brick and stucco exterior offers timeless curb appeal and low maintenance. Located close to Big Marble Centre, schools, shopping, and walking paths, this home offers the perfect balance of convenience and tranquility. Please note: the basement bedroom window does not meet current egress standards. Don’t miss your chance to own this beautifully updated, move-in-ready home.
| COMMUNITY | Northwest Crescent Heights |
| PROPERTY TYPE | Detached |
| BUILDING TYPE | House |
| STYLE | Bungalow |
| YEAR BUILT | 1964 |
| SQUARE FOOTAGE | 930 |
| BEDROOMS | 3 |
| BATHROOMS | 2.00 |
| BASEMENT | Finished, Full |
| AMENITIES | |
| APPLIANCES | Central Air Conditioner, Dryer, Range Hood, Refrigerator, Stove(s), Washer, Window Coverings |
| COOLING | Central Air |
| FIREPLACE | N/A |
| FLOORING | Laminate, Linoleum, Vinyl |
| HEATING | High Efficiency, Forced Air, Natural Gas |
| LAUNDRY | In Basement |
| LOT FEATURES | Back Lane, Back Yard, Irregular Lot, Landscaped |
| PARKING | 220 Volt Wiring, Garage Door Opener, Off Street, Oversized, Rear Drive, RV Access/Parking, Single Garage Detached |
| RESTRICTIONS | None Known |
| ROOF | Asphalt Shingle |
| TITLE | Fee Simple |
| BROKER | RIVER STREET REAL ESTATE |
| ROOMS | DIMENSIONS (m) | LEVEL |
|---|---|---|
| Family Room | 20`4" x 27`5" | Basement |
| Bedroom | 13`0" x 9`7" | Basement |
| 3pc Bathroom | 0`0" x 0`0" | Basement |
| Laundry | 11`2" x 12`3" | Basement |
| Storage | 3`9" x 6`2" | Basement |
| Kitchen | 11`0" x 14`9" | Main |
| Dining Room | 9`5" x 8`6" | Main |
| Living Room | 11`1" x 19`7" | Main |
| Bedroom - Primary | 11`6" x 11`3" | Main |
| 4pc Bathroom | 0`0" x 0`0" | Main |
| Bedroom | 9`11" x 12`6" | Main |

