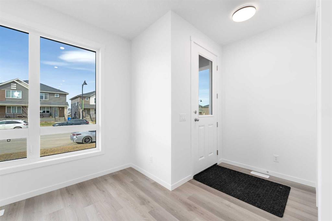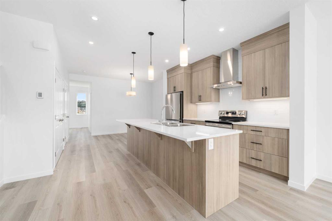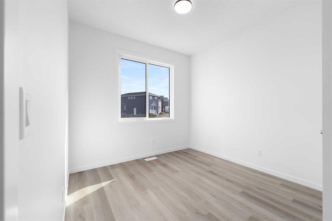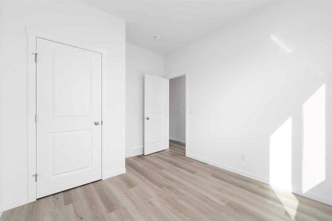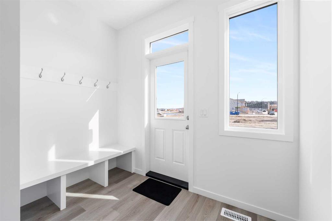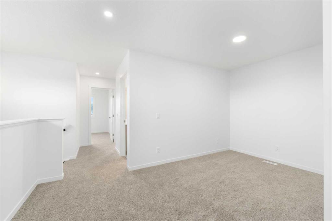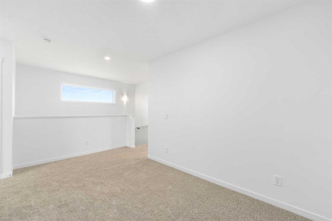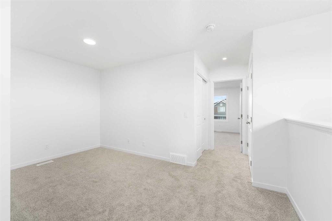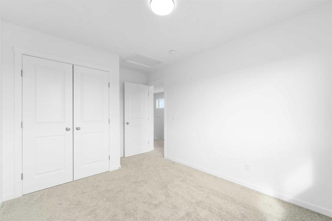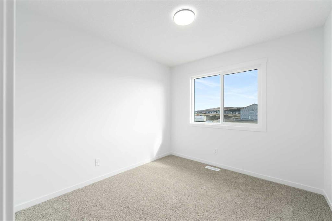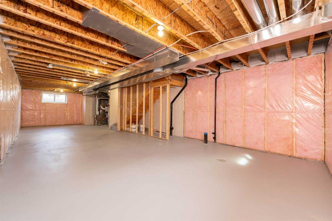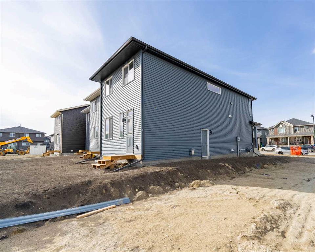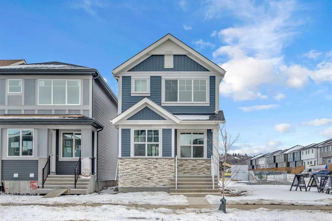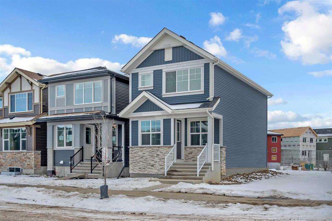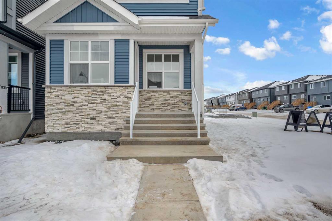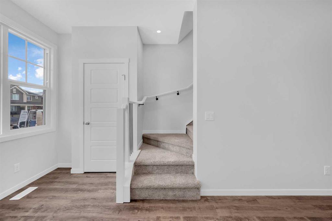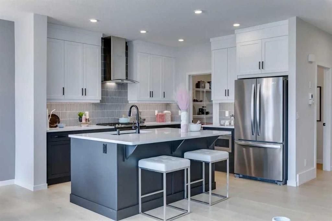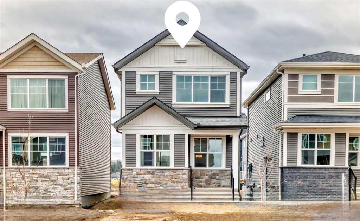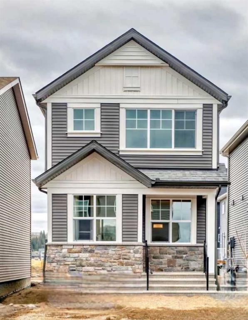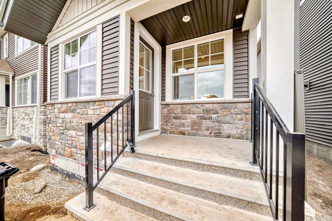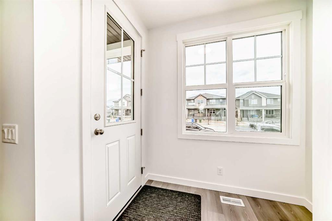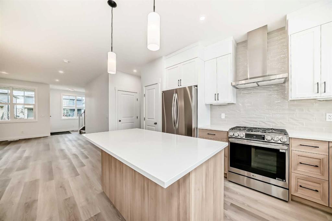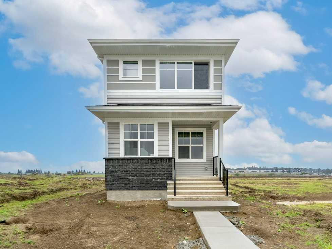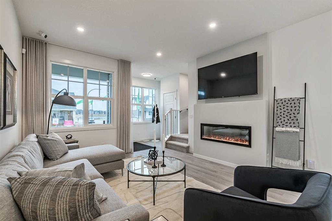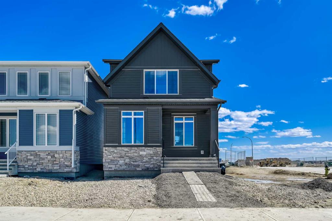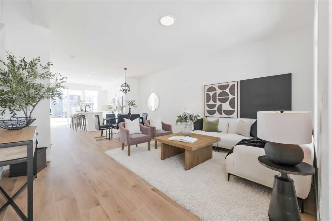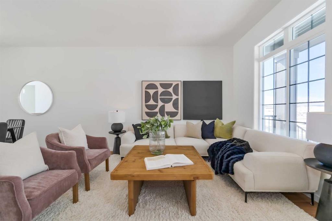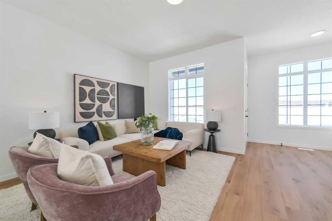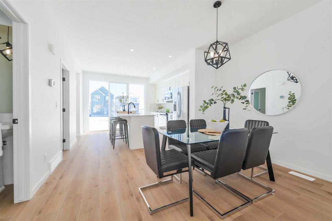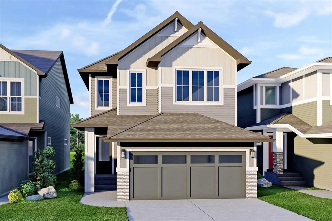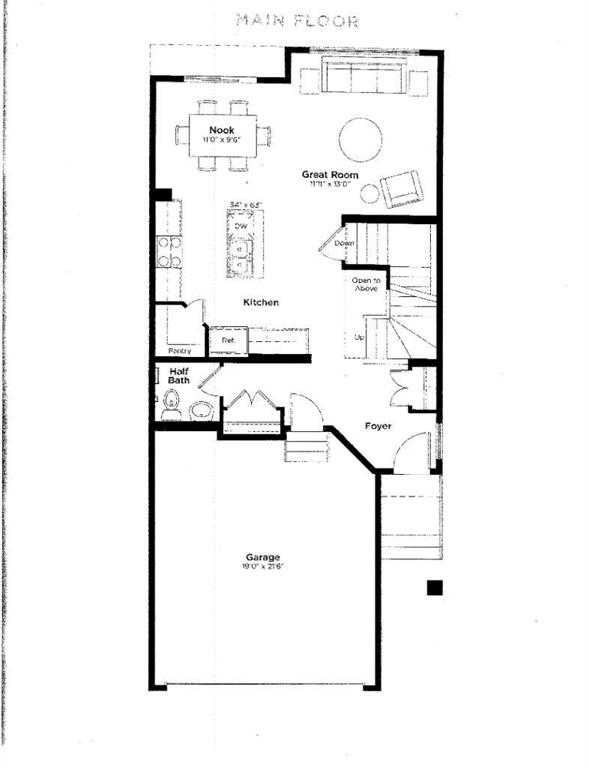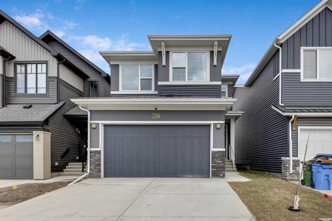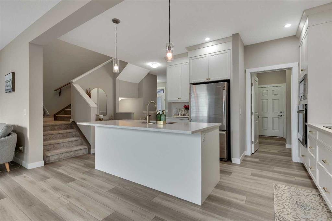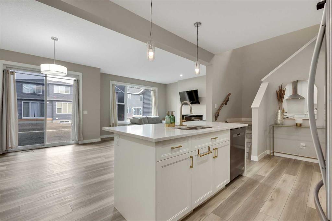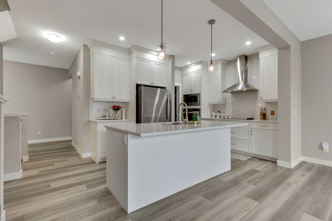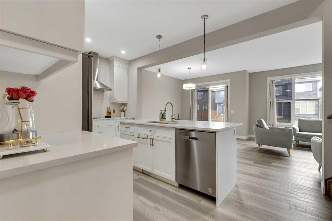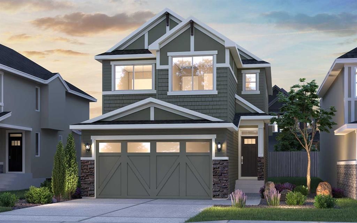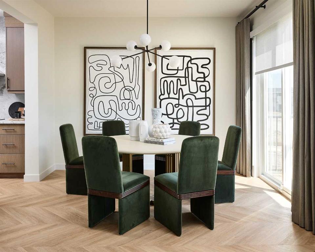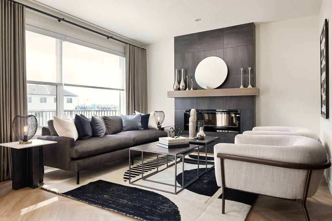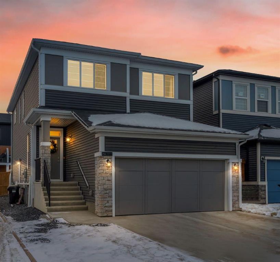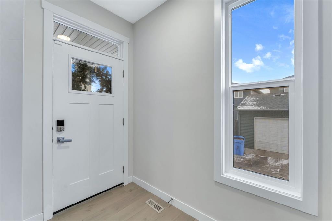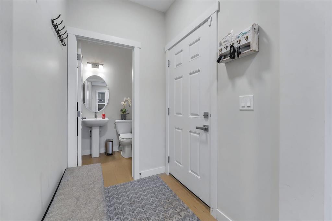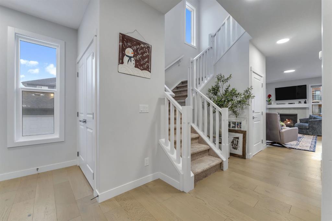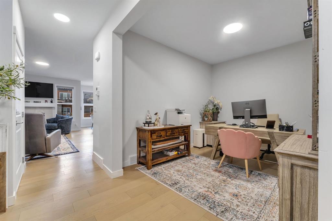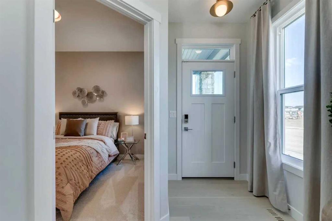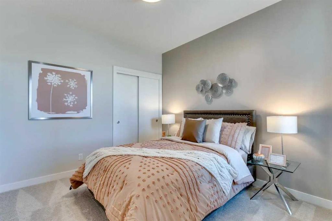870 Creekside Boulevard SW
Calgary T2X 5G8
MLS® Number: A2211819
$ 649,900
4
BEDROOMS
3 + 0
BATHROOMS
1,844
SQUARE FEET
2025
YEAR BUILT
Welcome to 870 Creekside Blvd SW, a beautifully crafted 4-BEDROOMS, 3-FULL BATHROOMS home in the vibrant, family-friendly community of Pine Creek. Offering over 1,844 SQ FT of living space plus a spacious UNFINISHED BASEMENT with 9-FOOT CEILINGS, this home combines style and functionality. The MAIN FLOOR features a bright OPEN-CONCEPT layout with a generous LIVING ROOM filled with natural light, a modern KITCHEN with STAINLESS STEEL APPLIANCES, QUARTZ COUNTERTOPS, a large PANTRY, and a CHIMNEY HOOD FAN. The dedicated DINING AREA is perfect for family meals or entertaining. A MAIN-FLOOR BEDROOM and full 3-PIECE BATH offer flexibility for guests or a HOME OFFICE. Upstairs, the well-appointed PRIMARY SUITE boasts a WALK-IN CLOSET and private 3-PIECE ENSUITE, plus two additional BEDROOMS, a 4-PIECE BATH, and a spacious LOFT for a HOME WORKSPACE, reading nook, or play area. The UPPER-FLOOR LAUNDRY adds convenience. The UNFINISHED BASEMENT includes a SEPARATE SIDE ENTRANCE, offering potential for a LEGAL SUITE—ideal for rental or multi-generational living. Enjoy a sunny SOUTH-FACING BACKYARD with a GRAVEL PARKING PAD, BACK LANE ACCESS, and future potential for a DOUBLE DETACHED GARAGE. A functional MUDROOM at the rear entrance keeps things organized. This home is protected by the BUILDER WARRANTY and the ALBERTA NEW HOME WARRANTY PROGRAM for added peace of mind. Located near WALKING PATHS, PARKS, SCHOOLS, and with easy access to MACLEOD TRAIL and STONEY TRAIL, this home offers flexible living in a well-connected neighbourhood. Virtual tour available – don’t miss out, schedule your private viewing today!
| COMMUNITY | Pine Creek |
| PROPERTY TYPE | Detached |
| BUILDING TYPE | House |
| STYLE | 2 Storey |
| YEAR BUILT | 2025 |
| SQUARE FOOTAGE | 1,844 |
| BEDROOMS | 4 |
| BATHROOMS | 3.00 |
| BASEMENT | Full, Unfinished |
| AMENITIES | |
| APPLIANCES | Dishwasher, Electric Stove, Microwave, Range Hood, Refrigerator, Washer/Dryer |
| COOLING | Other |
| FIREPLACE | N/A |
| FLOORING | Carpet, Ceramic Tile, Vinyl Plank |
| HEATING | Forced Air, Natural Gas |
| LAUNDRY | Upper Level |
| LOT FEATURES | Back Lane, Back Yard, Rectangular Lot |
| PARKING | Gravel Driveway, Parking Pad |
| RESTRICTIONS | None Known |
| ROOF | Asphalt Shingle |
| TITLE | Fee Simple |
| BROKER | RE/MAX Real Estate (Mountain View) |
| ROOMS | DIMENSIONS (m) | LEVEL |
|---|---|---|
| Living Room | 13`11" x 12`11" | Main |
| Kitchen | 12`9" x 18`11" | Main |
| Dining Room | 8`4" x 12`10" | Main |
| 3pc Bathroom | 7`10" x 4`11" | Main |
| Mud Room | 11`11" x 8`10" | Main |
| Bedroom | 11`7" x 9`8" | Main |
| 3pc Ensuite bath | 10`2" x 4`11" | Upper |
| Bedroom - Primary | 12`4" x 13`6" | Upper |
| Loft | 8`5" x 10`1" | Upper |
| 4pc Bathroom | 4`11" x 9`8" | Upper |
| Bedroom | 12`0" x 9`2" | Upper |
| Bedroom | 13`2" x 9`2" | Upper |






