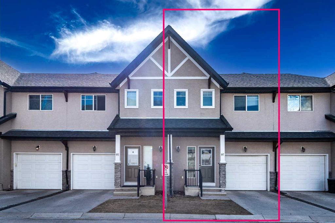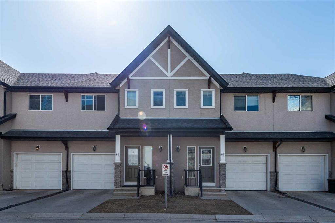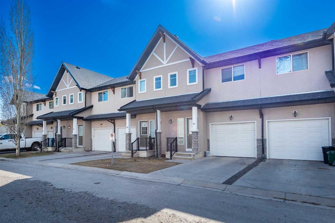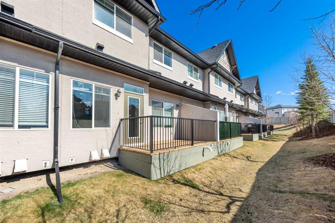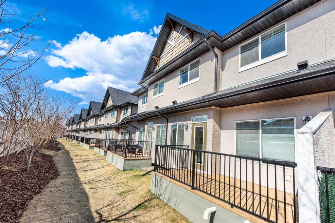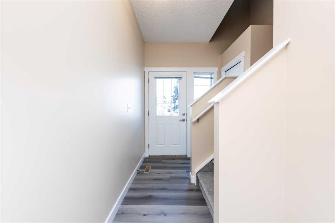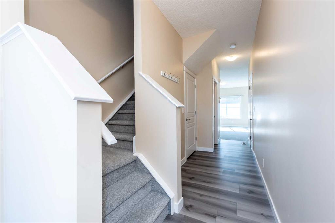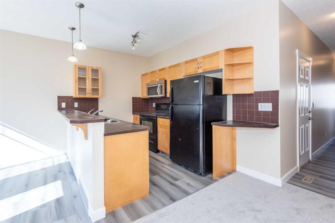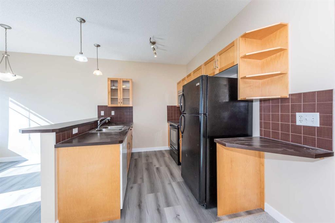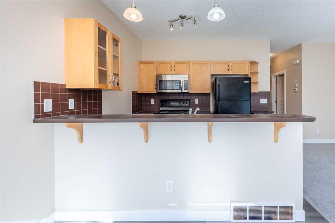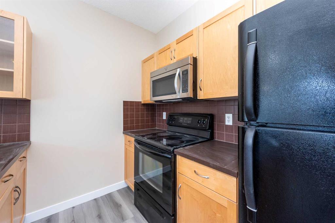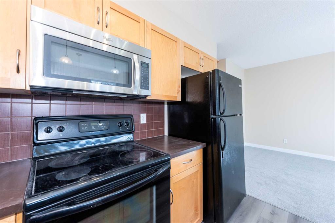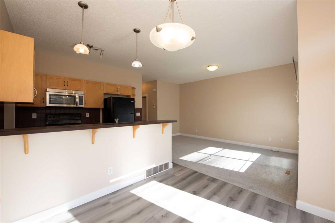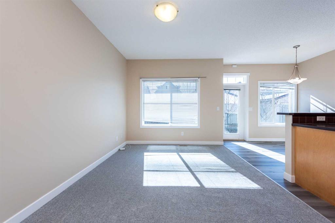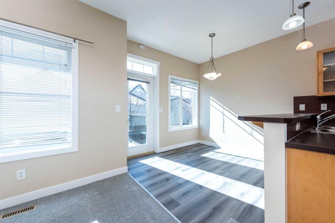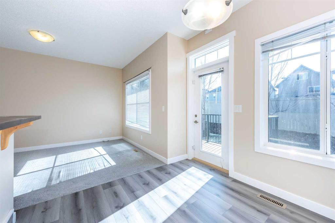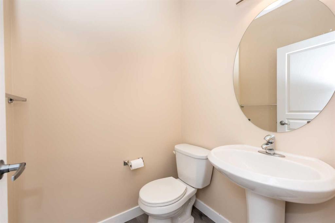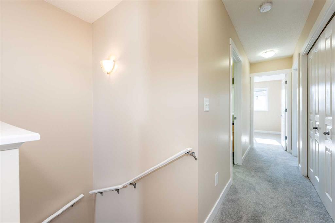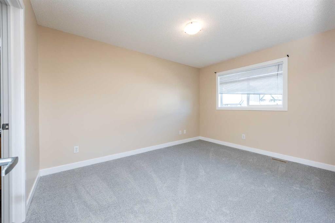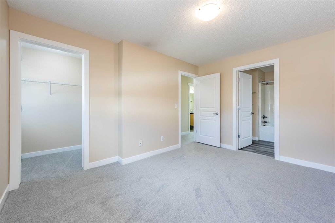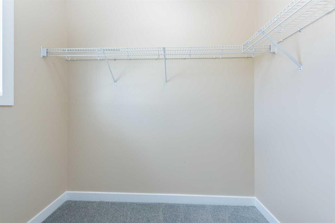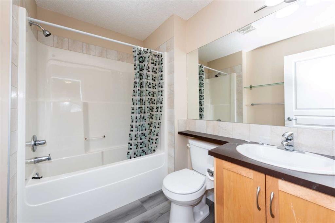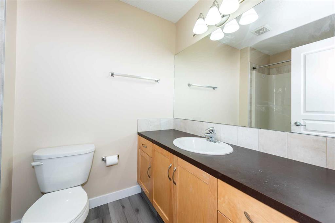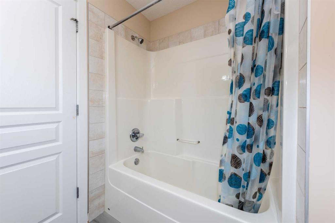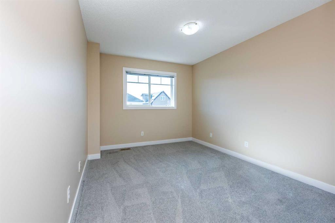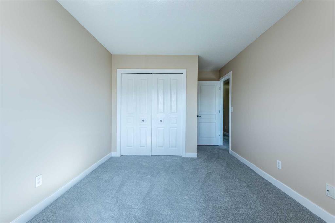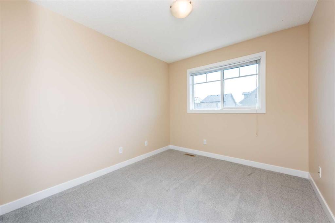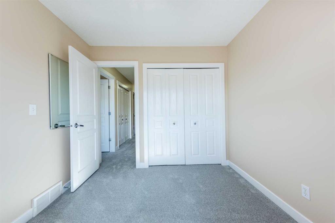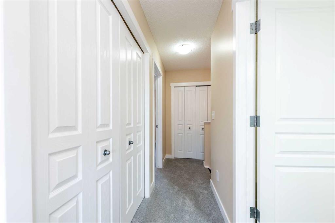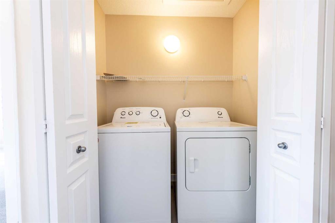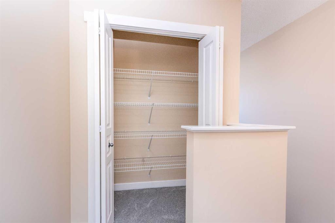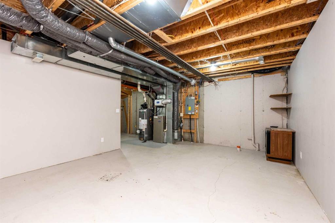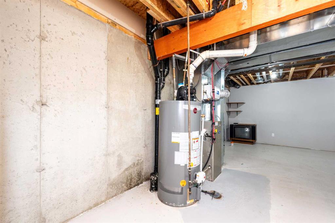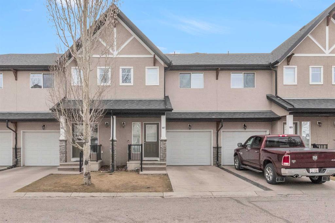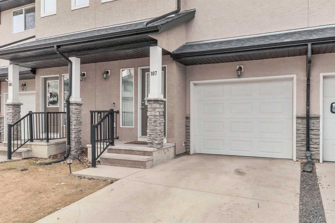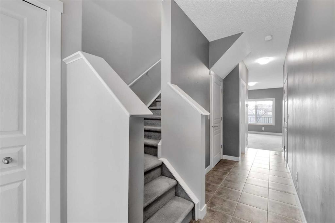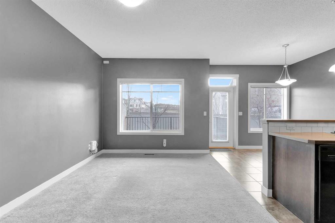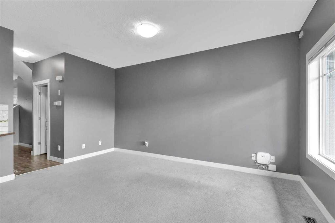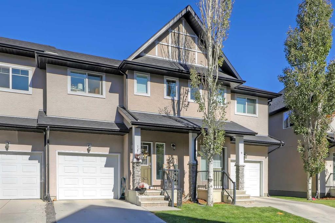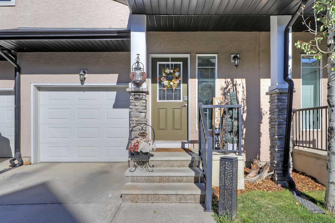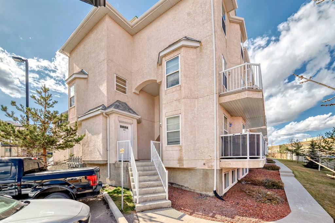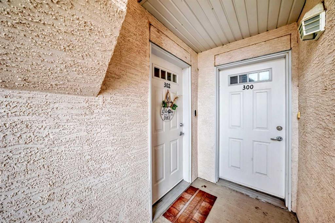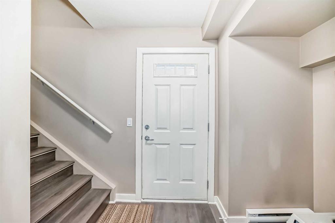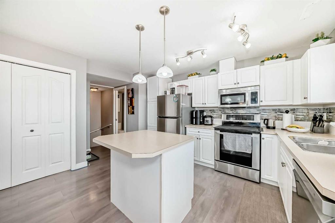87 Cimarron Vista Gardens
Okotoks T1S 0G3
MLS® Number: A2212463
$ 414,900
3
BEDROOMS
2 + 1
BATHROOMS
1,286
SQUARE FEET
2008
YEAR BUILT
Welcome to this bright and charming home, enhanced by brand new carpets, vinyl flooring, and fresh paint, situated in a desirable complex. This property features a front-attached garage and an extended driveway for additional parking. The kitchen is thoughtfully designed with ample cupboard and counter space, complemented by a spacious living room, dining area, breakfast bar, and a convenient two-piece main bath. The back door off the kitchen leads to a good-sized deck. The upper level features three spacious bedrooms, including a large master suite with a walk-in closet and a 4-piece ensuite, along with an additional 4-piece family bathroom. The unfinished basement presents excellent potential for future development or can serve as ample storage space. This property is conveniently located just minutes from essential amenities like Costco, Home Depot, Walmart, Winners, and Save-on-Foods, as well as nearby parks, schools, and bike paths. This is a fantastic opportunity for families, investors, or first-time buyers. Quick possession is available.
| COMMUNITY | Cimarron Vista |
| PROPERTY TYPE | Row/Townhouse |
| BUILDING TYPE | Five Plus |
| STYLE | 2 Storey |
| YEAR BUILT | 2008 |
| SQUARE FOOTAGE | 1,286 |
| BEDROOMS | 3 |
| BATHROOMS | 3.00 |
| BASEMENT | Full, Unfinished |
| AMENITIES | |
| APPLIANCES | Dishwasher, Electric Stove, Microwave Hood Fan, Refrigerator, Washer/Dryer, Window Coverings |
| COOLING | None |
| FIREPLACE | N/A |
| FLOORING | Carpet, Vinyl |
| HEATING | Forced Air |
| LAUNDRY | In Basement |
| LOT FEATURES | Landscaped, Lawn, Low Maintenance Landscape, Street Lighting |
| PARKING | Single Garage Attached |
| RESTRICTIONS | Board Approval, Easement Registered On Title, Pet Restrictions or Board approval Required, Restrictive Covenant |
| ROOF | Asphalt Shingle |
| TITLE | Fee Simple |
| BROKER | Century 21 Bravo Realty |
| ROOMS | DIMENSIONS (m) | LEVEL |
|---|---|---|
| Kitchen | 9`0" x 7`9" | Main |
| Living Room | 10`2" x 15`7" | Main |
| Dining Room | 9`0" x 8`6" | Main |
| 2pc Bathroom | 4`8" x 4`11" | Main |
| Bedroom - Primary | 10`5" x 13`2" | Second |
| Bedroom | 9`8" x 15`7" | Second |
| Bedroom | 9`0" x 9`9" | Second |
| 4pc Ensuite bath | 6`4" x 7`7" | Second |
| 4pc Bathroom | 5`5" x 8`5" | Second |

