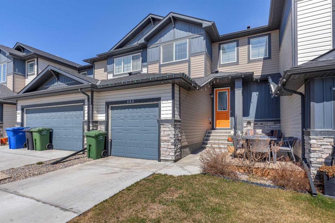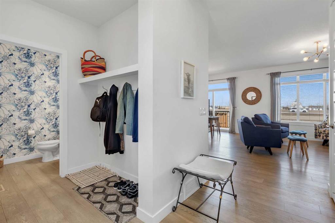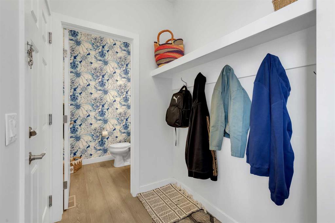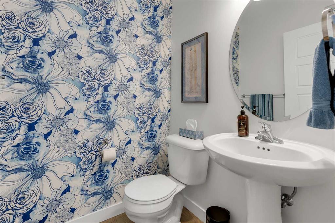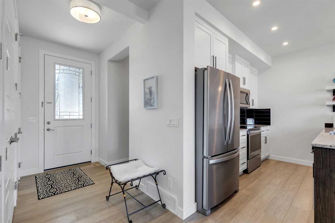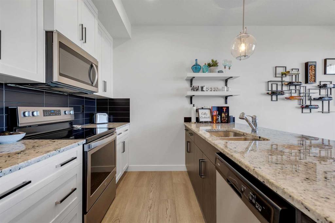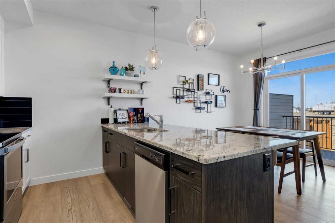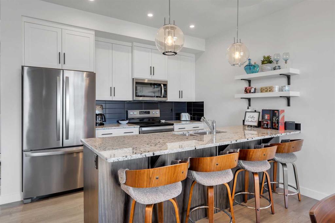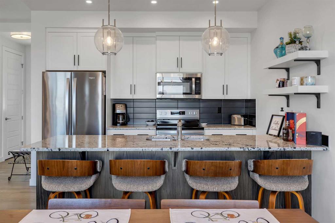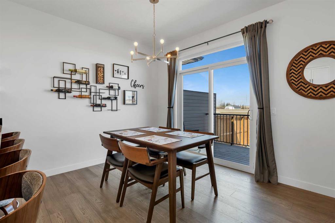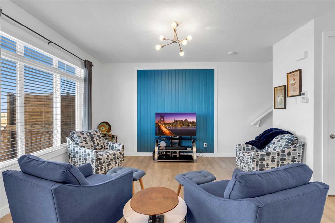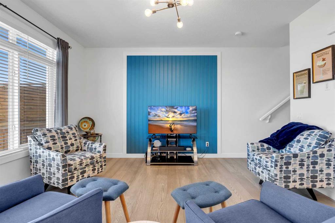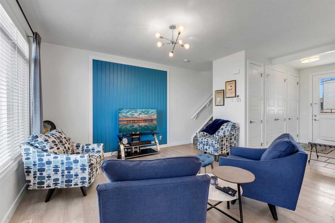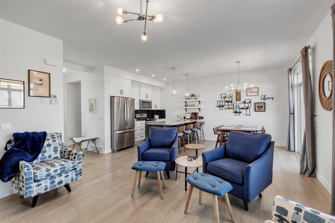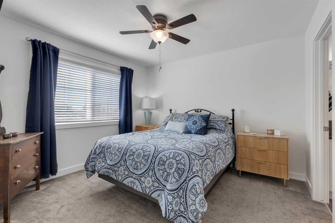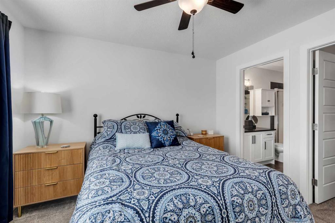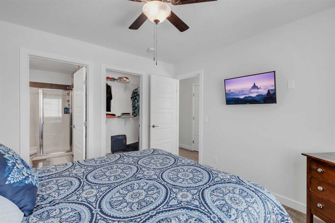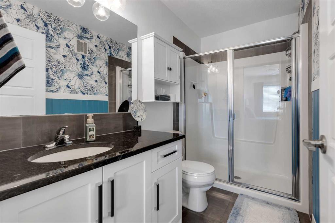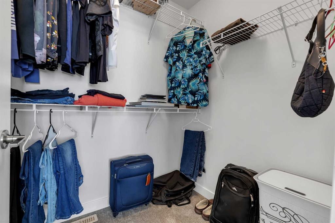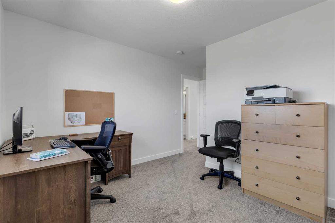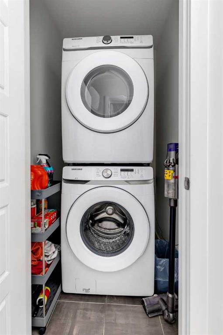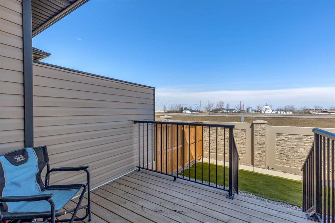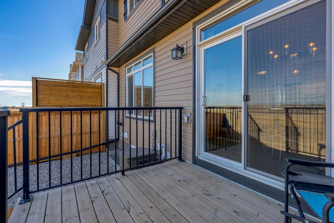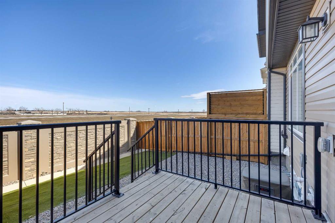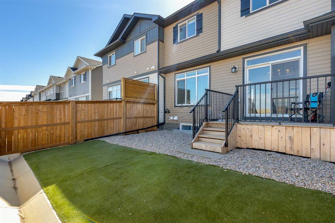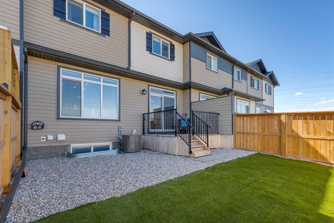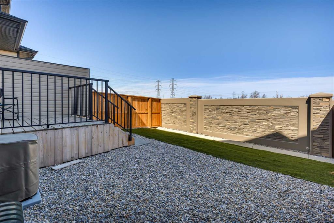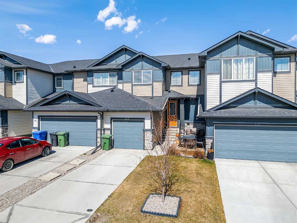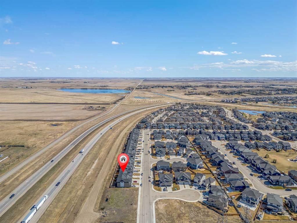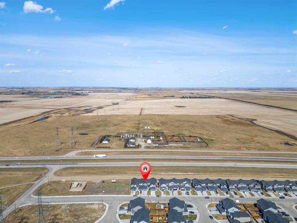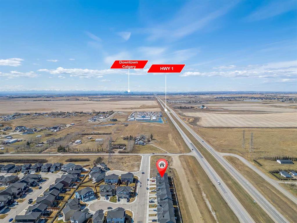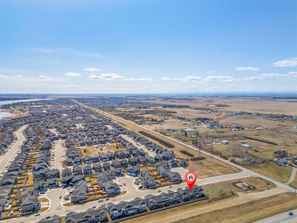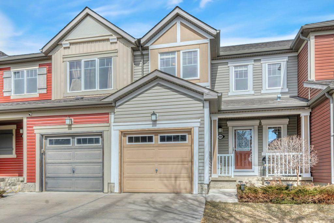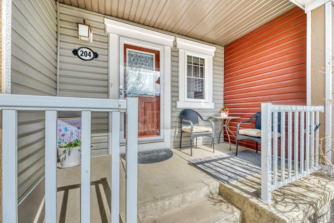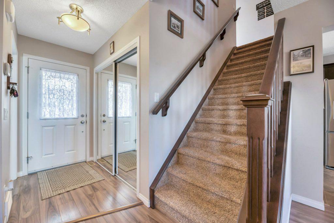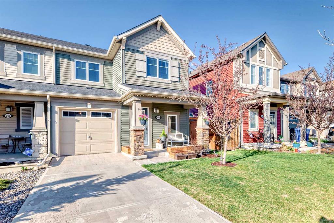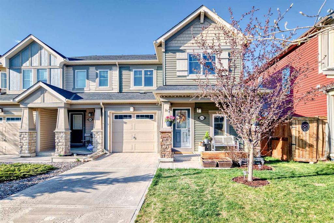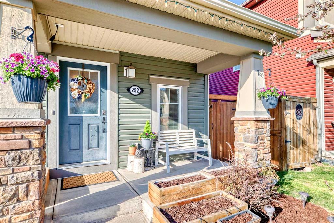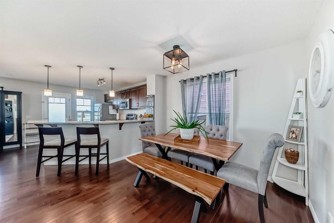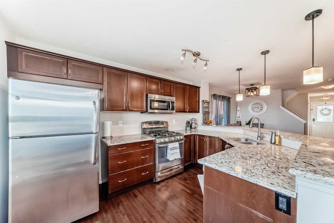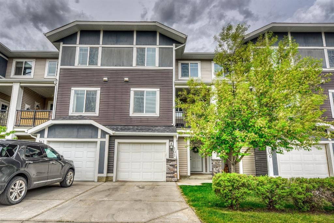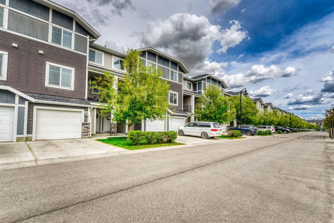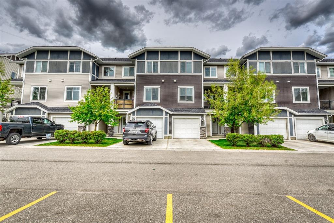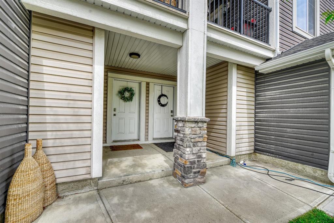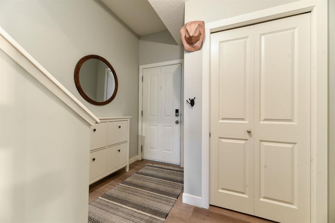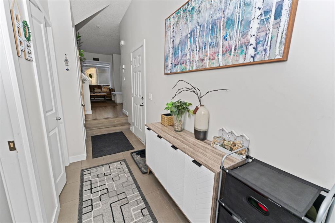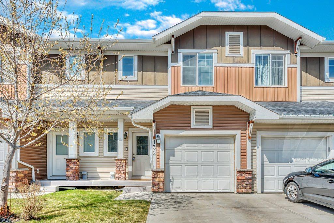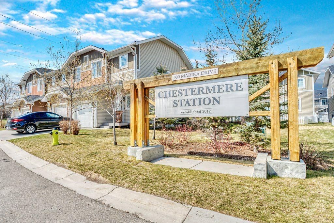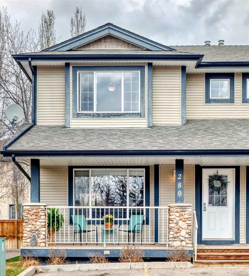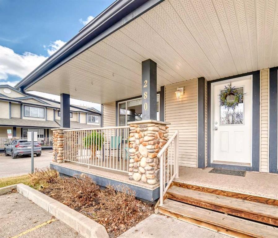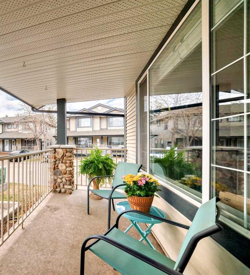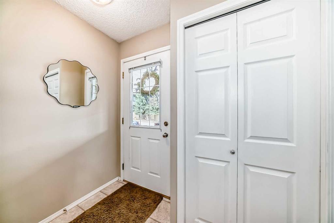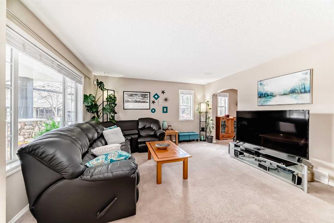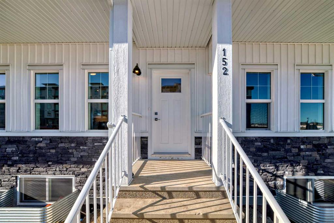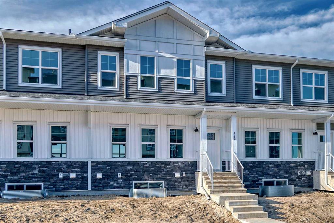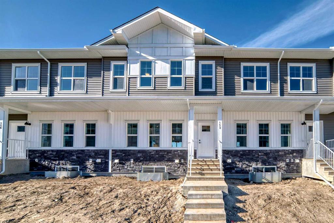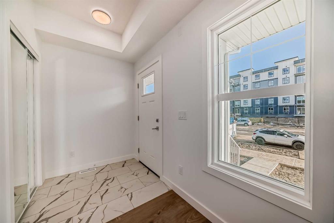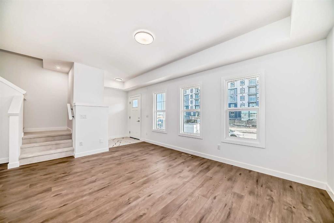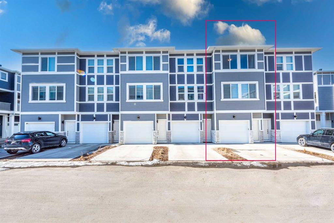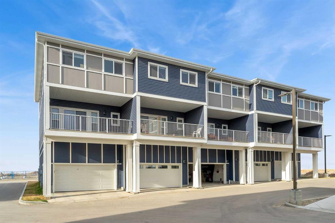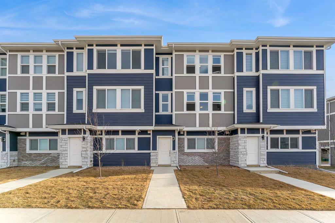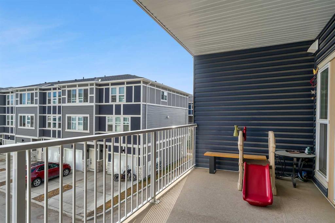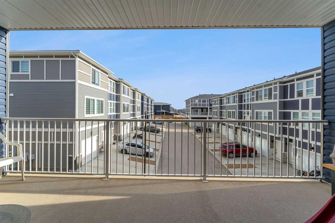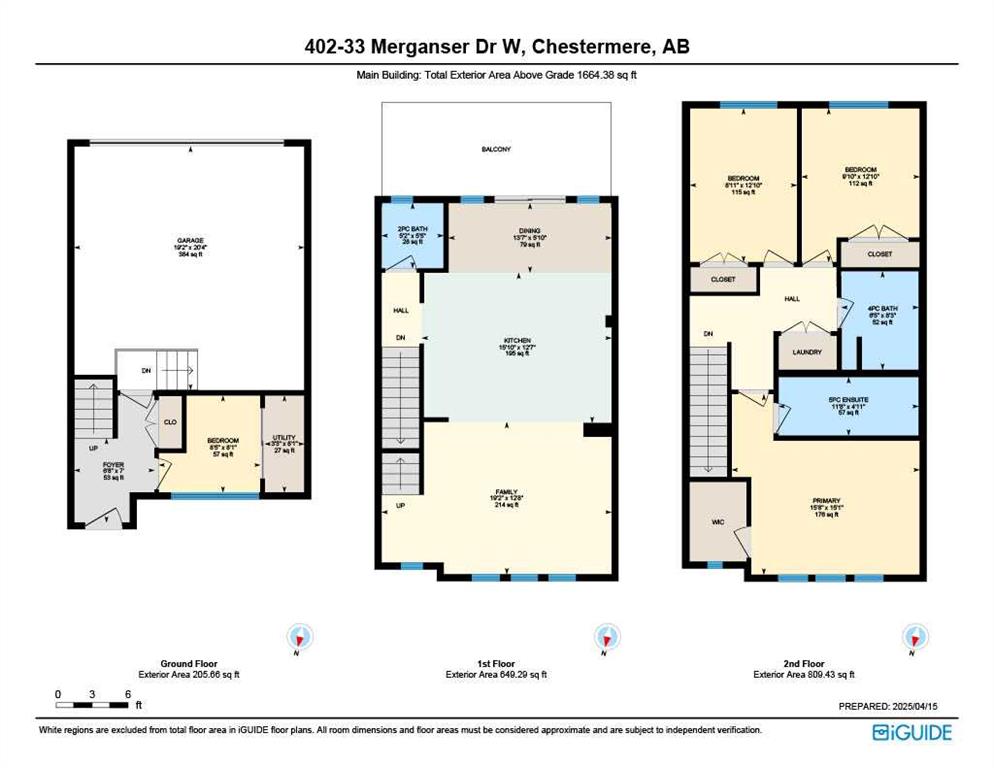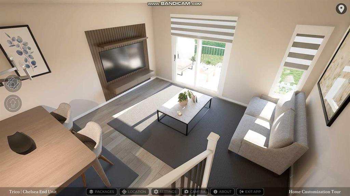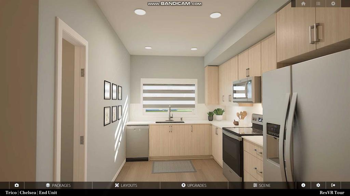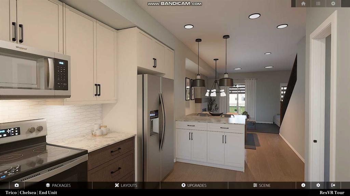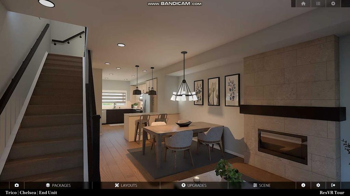860 Marina Drive
Chestermere T1X 1Y6
MLS® Number: A2212464
$ 499,900
3
BEDROOMS
2 + 1
BATHROOMS
2020
YEAR BUILT
Original owner, shows like a show home. Townhome, no Condo fees. The property features: 3 bedrooms, 2.5 bathrooms, hardwood, tile, quartz, stainless steel appliances, air conditioning, non maintenance yard, deck & a single attached garage. The main floor features a 2pc bath, good size kitchen with a nook that has access to the deck/yard & a spacious living room. The upper floor features a 4pc bath, laundry & 3 good size bedrooms. The primary bedroom offers a walk in closet & full ensuite. The lower level is awaiting your ideas. Close to shopping, easy access to the Lake & only 15 min to Calgary. Click on link to view 3D walk through.
| COMMUNITY | Westmere |
| PROPERTY TYPE | Row/Townhouse |
| BUILDING TYPE | Triplex |
| STYLE | 2 Storey |
| YEAR BUILT | 2020 |
| SQUARE FOOTAGE | 1,365 |
| BEDROOMS | 3 |
| BATHROOMS | 3.00 |
| BASEMENT | Full, Unfinished |
| AMENITIES | |
| APPLIANCES | Central Air Conditioner, Dishwasher, Dryer, Electric Stove, Microwave Hood Fan, Refrigerator, Washer |
| COOLING | Central Air |
| FIREPLACE | N/A |
| FLOORING | Carpet, Ceramic Tile, Hardwood |
| HEATING | Forced Air, Natural Gas |
| LAUNDRY | Upper Level |
| LOT FEATURES | Back Yard, Landscaped, Low Maintenance Landscape, No Neighbours Behind |
| PARKING | Single Garage Attached |
| RESTRICTIONS | None Known |
| ROOF | Asphalt Shingle |
| TITLE | Fee Simple |
| BROKER | RE/MAX Real Estate (Mountain View) |
| ROOMS | DIMENSIONS (m) | LEVEL |
|---|---|---|
| 2pc Bathroom | Main | |
| Kitchen | 11`10" x 11`1" | Main |
| Living Room | 26`2" x 11`9" | Main |
| Breakfast Nook | 11`1" x 6`3" | Main |
| Bedroom - Primary | 11`10" x 11`1" | Upper |
| Bedroom | 14`1" x 11`1" | Upper |
| Bedroom | 11`9" x 10`6" | Upper |
| 4pc Bathroom | Upper | |
| 3pc Ensuite bath | Upper |

