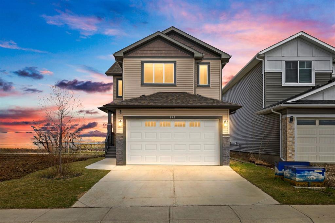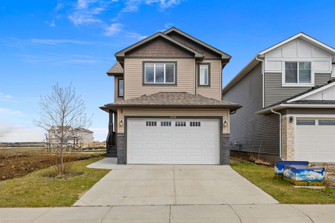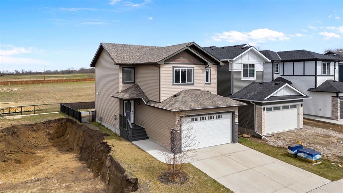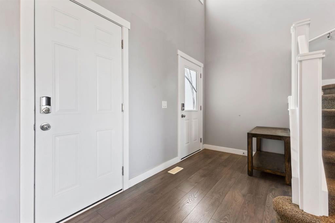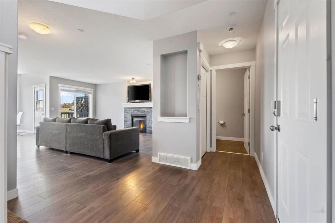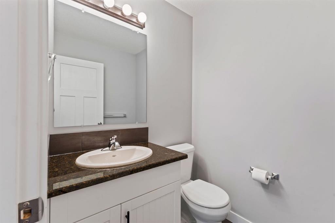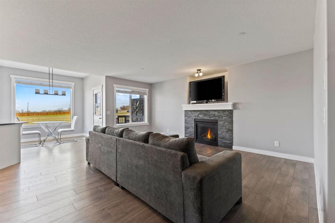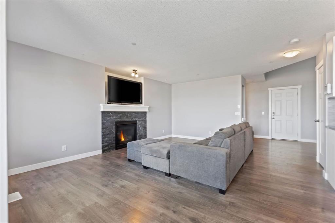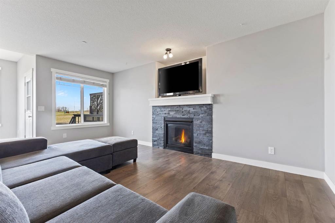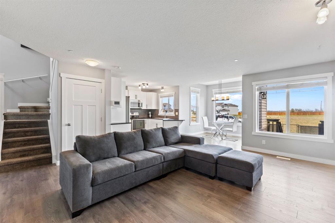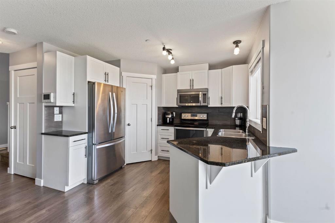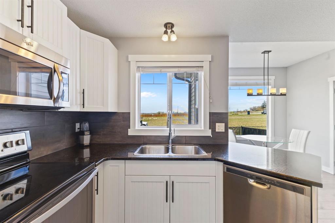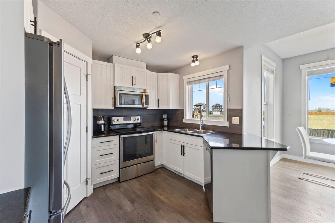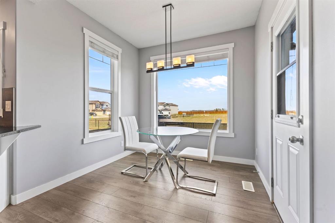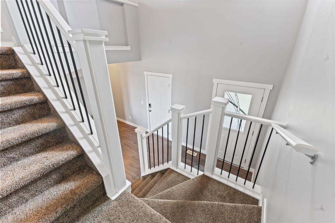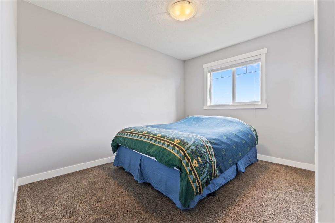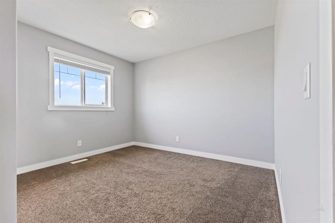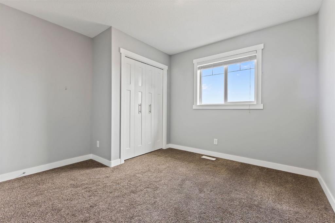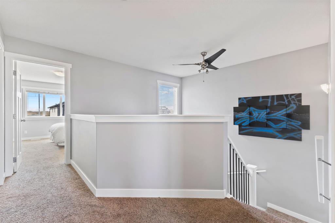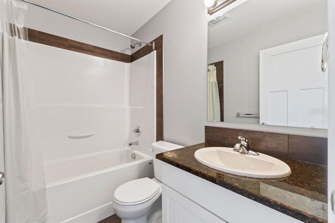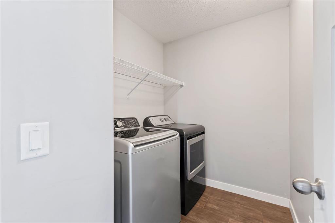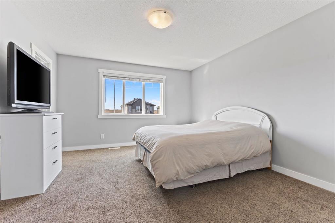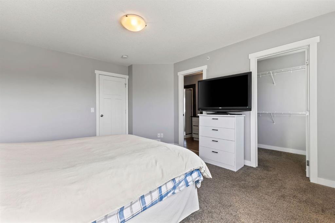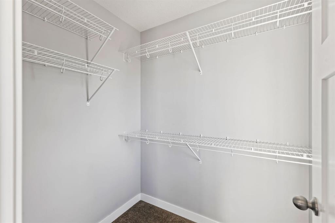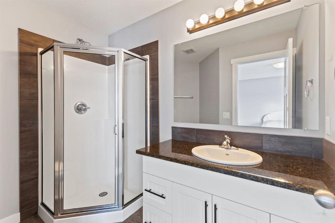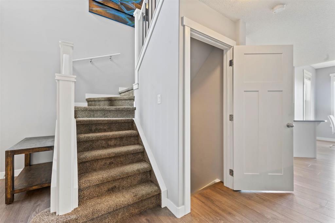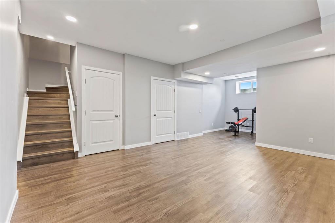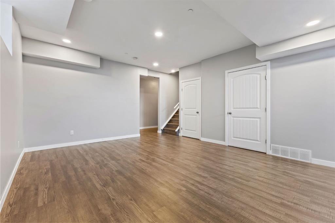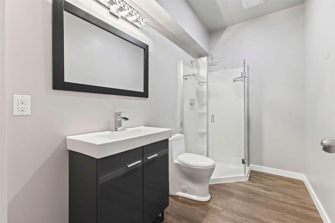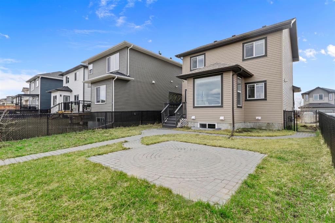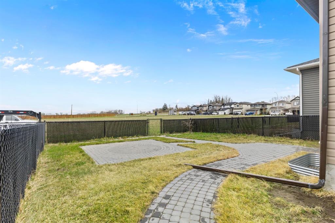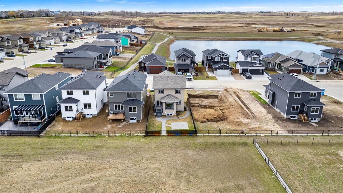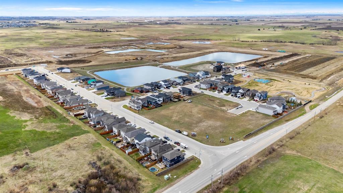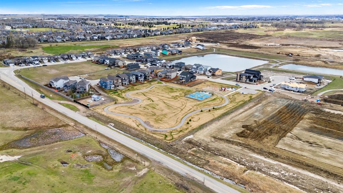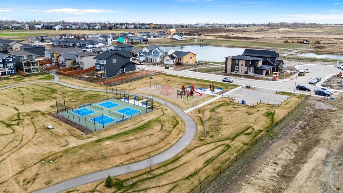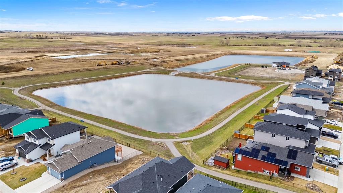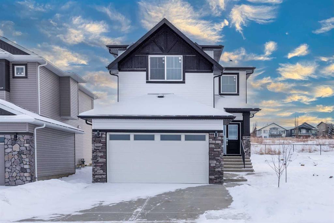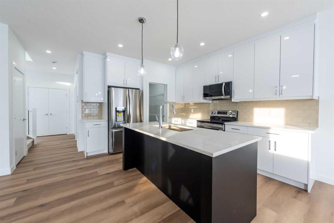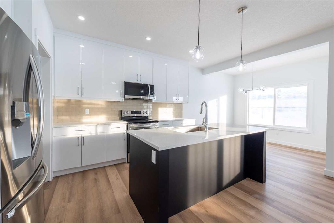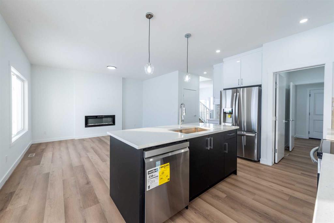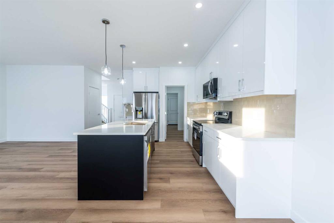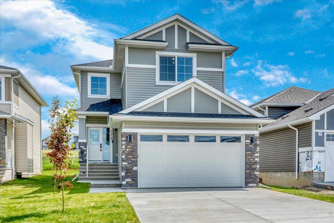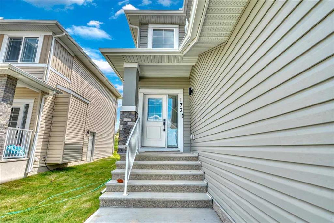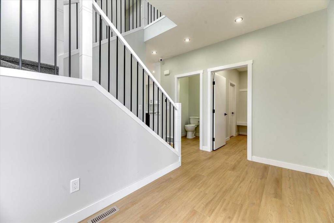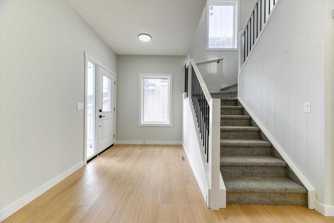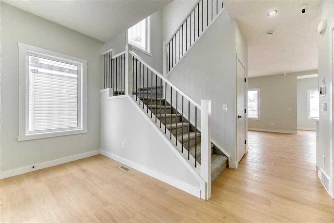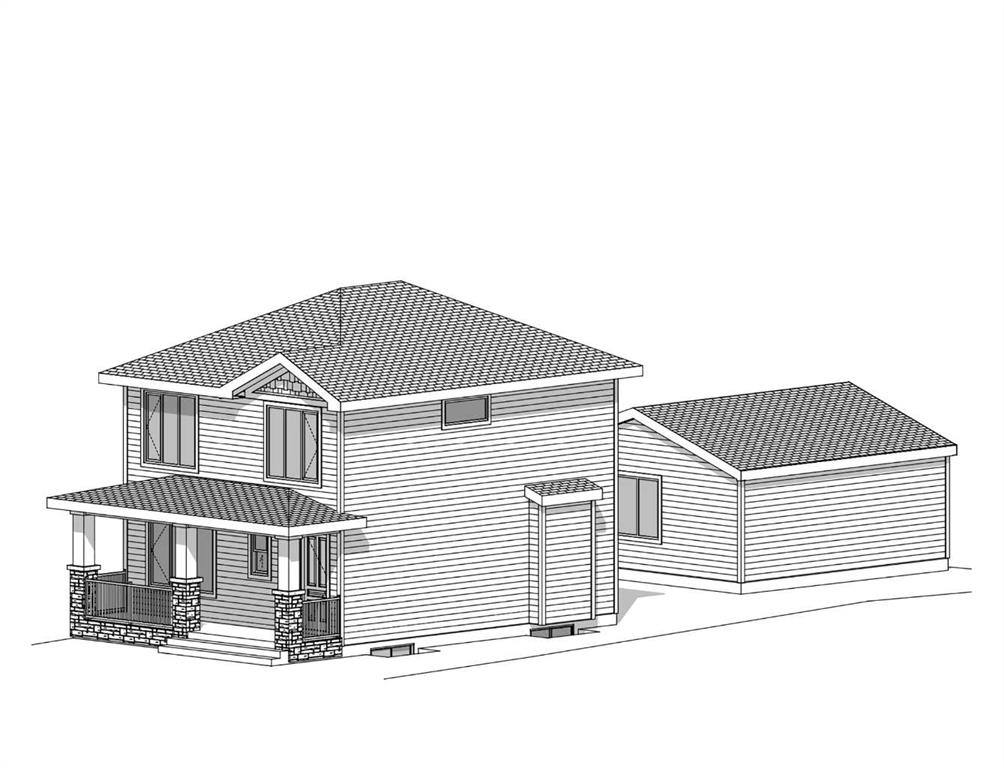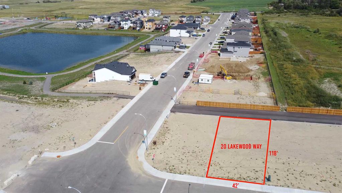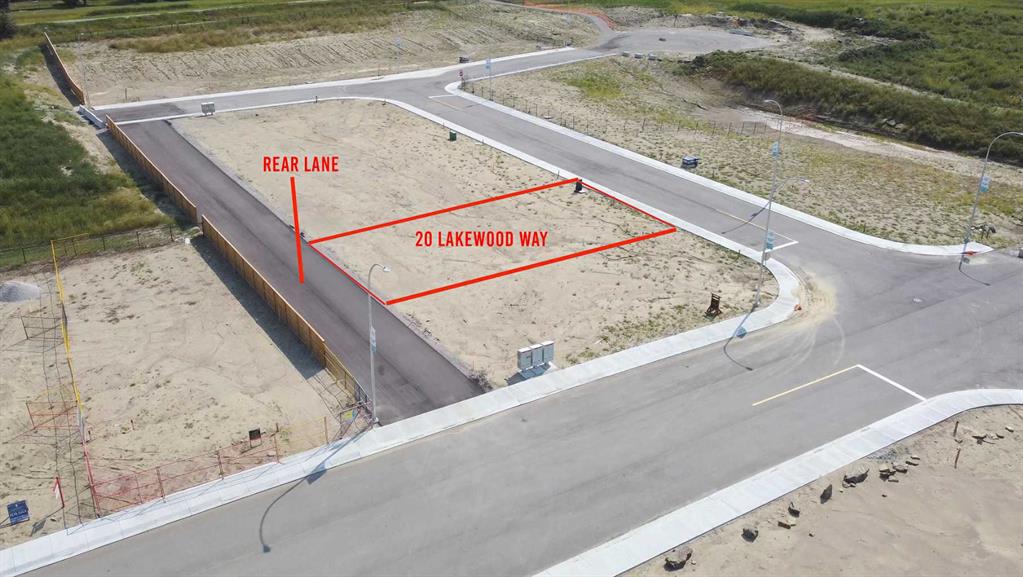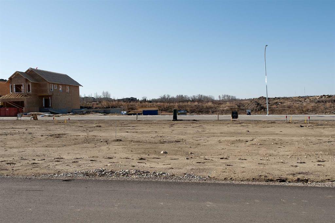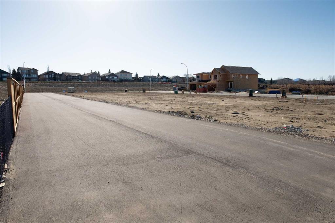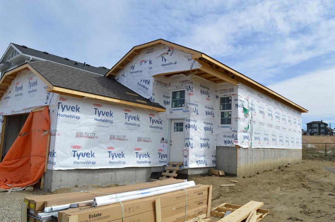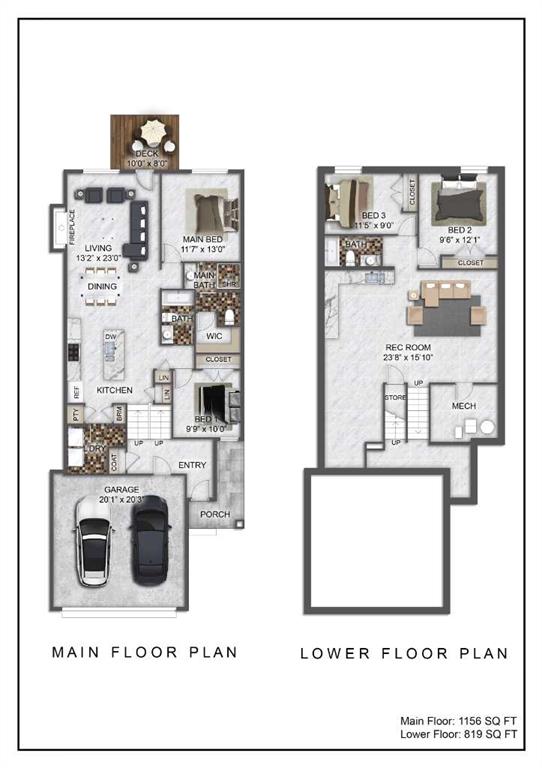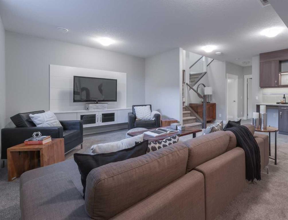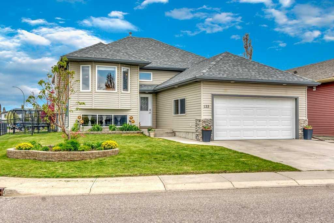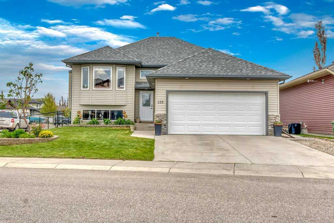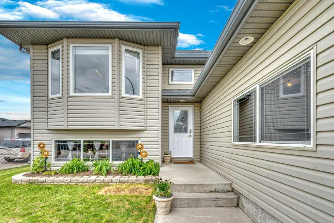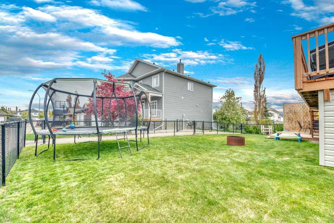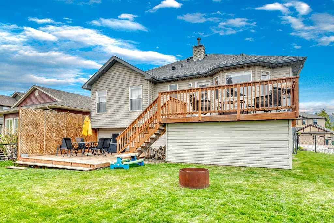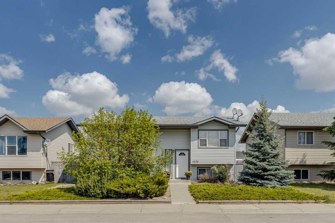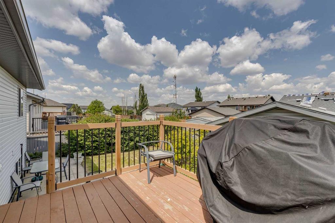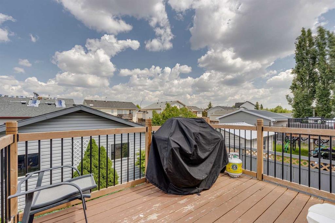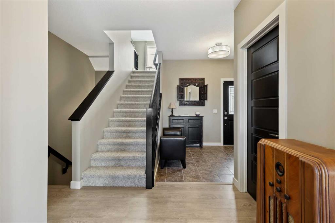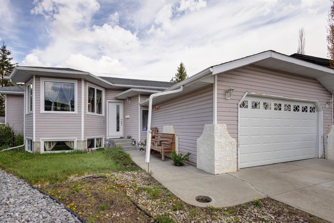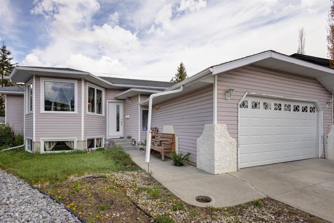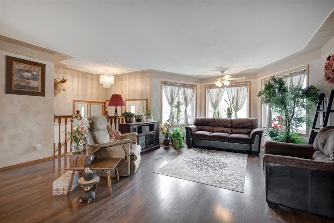848 Lakewood Circle
Strathmore T1P1Z6
MLS® Number: A2217086
$ 609,900
3
BEDROOMS
3 + 1
BATHROOMS
1,514
SQUARE FEET
2016
YEAR BUILT
Welcome to this stunning two-storey home located in the heart of the highly sought-after, family-friendly community of Lakewood. Designed with modern elegance and comfort in mind, this beautiful home features stylish contemporary décor and a bright, open-concept layout perfect for both daily living and entertaining. Step into the main floor and be greeted by a gleaming high ceilings. The white chef’s kitchen complete with granite countertops, ample cabinetry, and stainless steel appliances. Natural light floods the space through large windows, creating a warm and inviting atmosphere throughout the dining area and spacious living room, where a cozy gas fireplace serves as the perfect focal point. Upstairs, you’ll find three generously sized bedrooms, including a luxurious owner’s suite featuring a private 3-piece ensuite and ample closet space. The upper level provides a peaceful retreat for the whole family. The fully finished basement adds even more functional living space, offering a large recreation room ideal for movie nights, and a modern 3-piece bathroom, Outside, the private backyard is a true oasis, featuring low-maintenance landscaping and plenty of space for children and pets to play. Beautiful stonework which continues to a centre patio area of the backyard, is a focal feature of this outdoor space. Whether you’re hosting summer BBQs or enjoying quiet evenings under the stars, this outdoor area is ready for it all.
| COMMUNITY | Lakewood Meadows |
| PROPERTY TYPE | Detached |
| BUILDING TYPE | House |
| STYLE | 2 Storey |
| YEAR BUILT | 2016 |
| SQUARE FOOTAGE | 1,514 |
| BEDROOMS | 3 |
| BATHROOMS | 4.00 |
| BASEMENT | Finished, Full |
| AMENITIES | |
| APPLIANCES | Dishwasher, Dryer, Microwave Hood Fan, Refrigerator, Stove(s), Washer |
| COOLING | None |
| FIREPLACE | Gas |
| FLOORING | Carpet, Laminate, Tile |
| HEATING | Forced Air |
| LAUNDRY | Upper Level |
| LOT FEATURES | Back Yard, Level, Private |
| PARKING | Double Garage Attached |
| RESTRICTIONS | None Known |
| ROOF | Asphalt Shingle |
| TITLE | Fee Simple |
| BROKER | eXp Realty |
| ROOMS | DIMENSIONS (m) | LEVEL |
|---|---|---|
| 3pc Bathroom | 9`9" x 5`4" | Lower |
| Game Room | 14`10" x 25`6" | Lower |
| Furnace/Utility Room | 7`6" x 10`7" | Lower |
| 2pc Bathroom | 5`0" x 5`9" | Main |
| Dining Room | 9`0" x 8`0" | Main |
| Foyer | 13`10" x 5`10" | Main |
| Kitchen | 7`8" x 10`11" | Main |
| Living Room | 16`2" x 18`1" | Main |
| 3pc Ensuite bath | 7`4" x 8`5" | Second |
| 4pc Bathroom | 7`10" x 5`0" | Second |
| Bedroom | 11`5" x 11`2" | Second |
| Bedroom | 11`4" x 11`2" | Second |
| Laundry | 7`10" x 7`0" | Second |
| Bedroom - Primary | 12`8" x 14`8" | Second |

