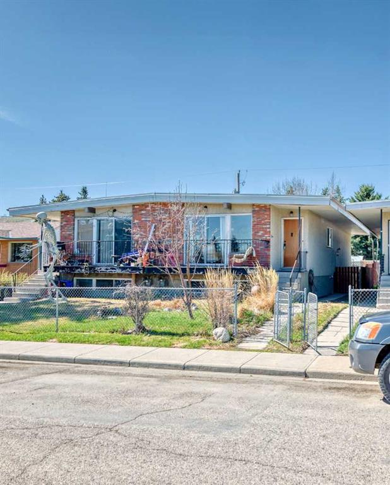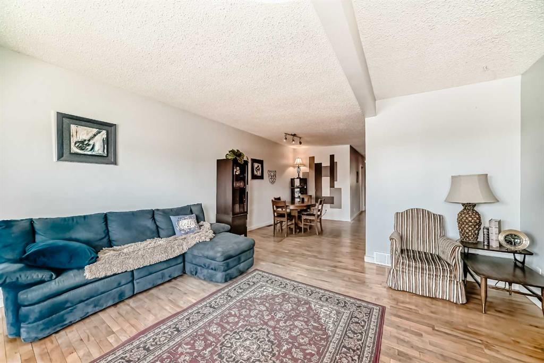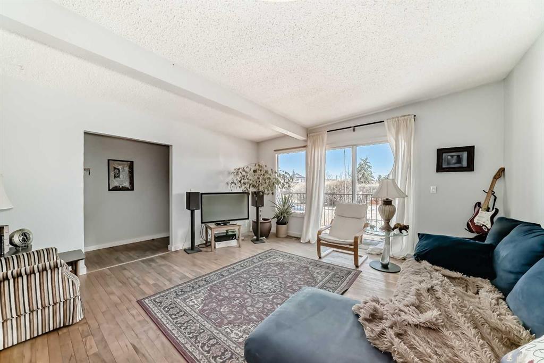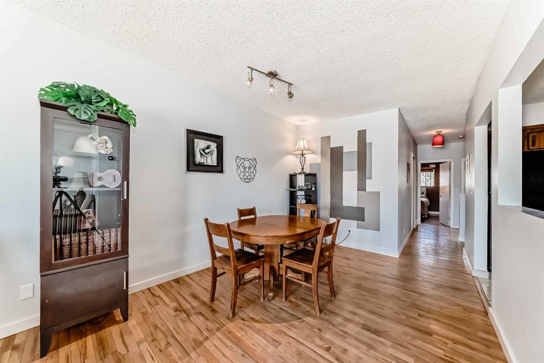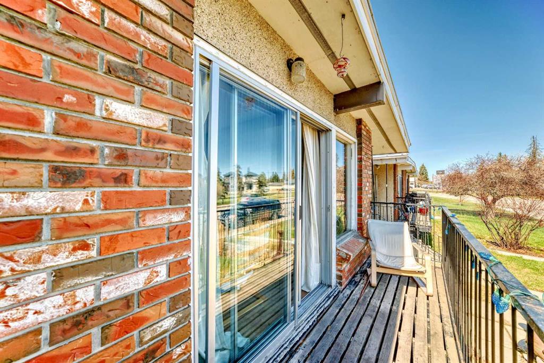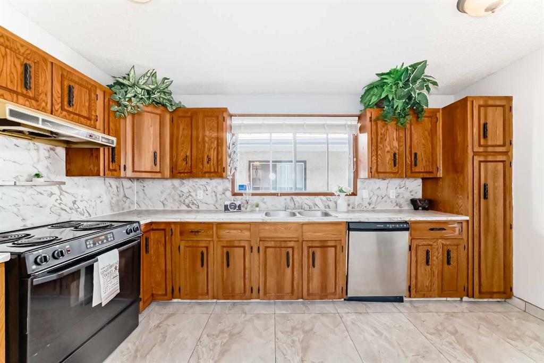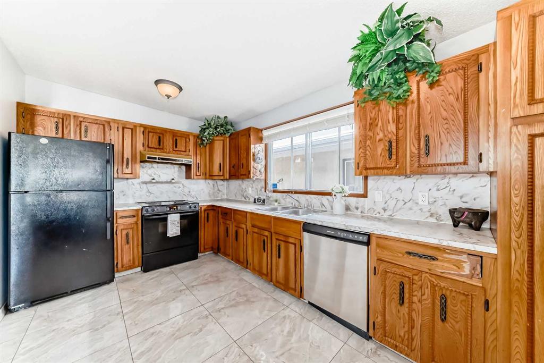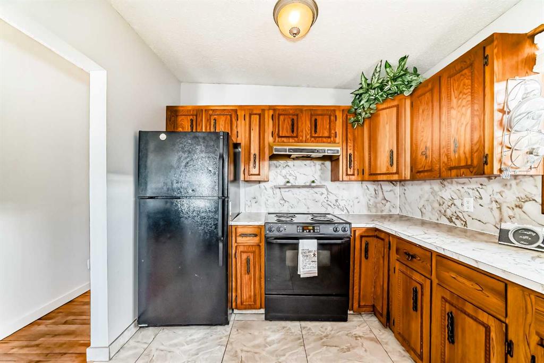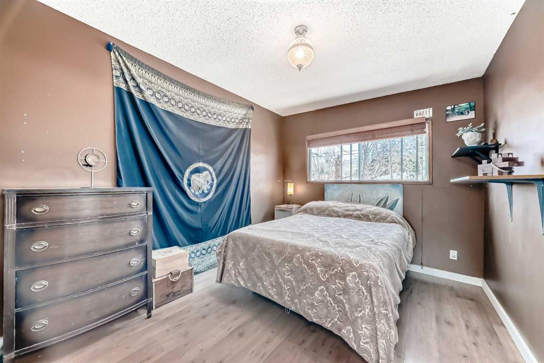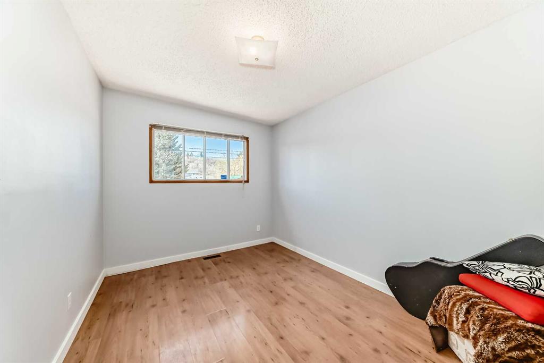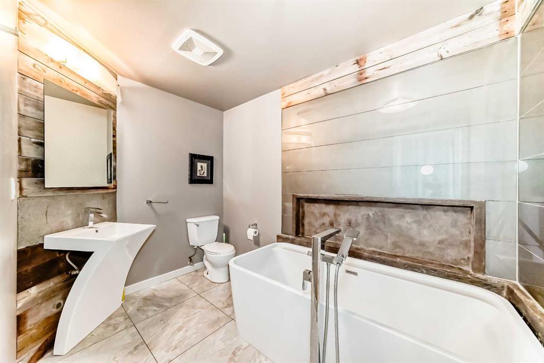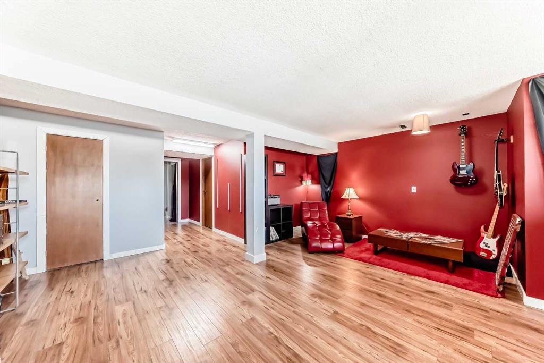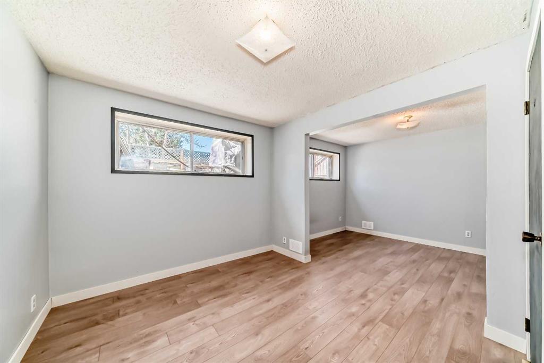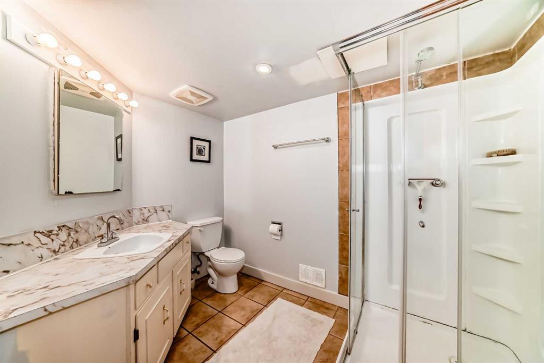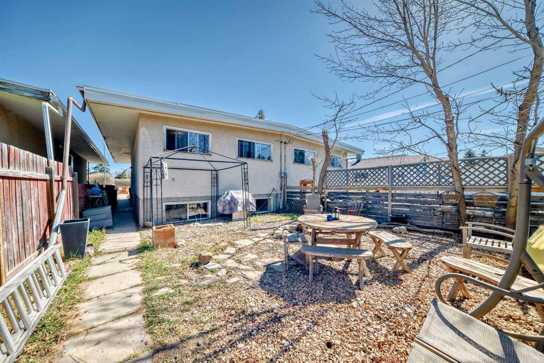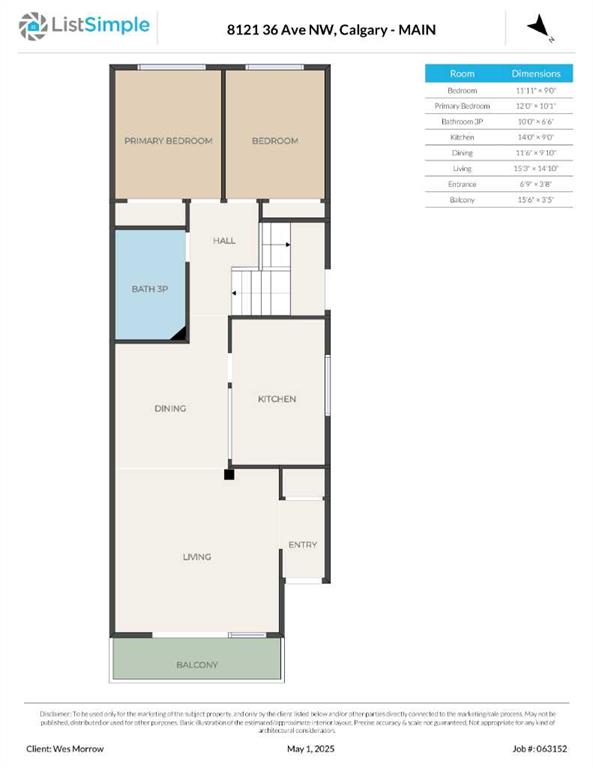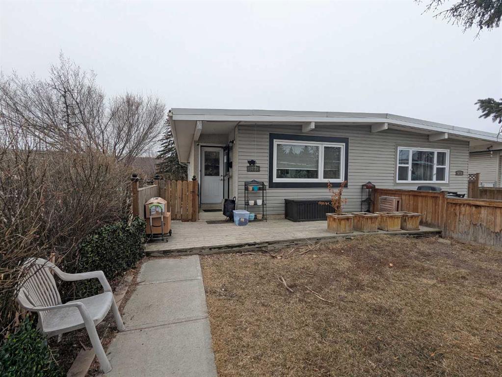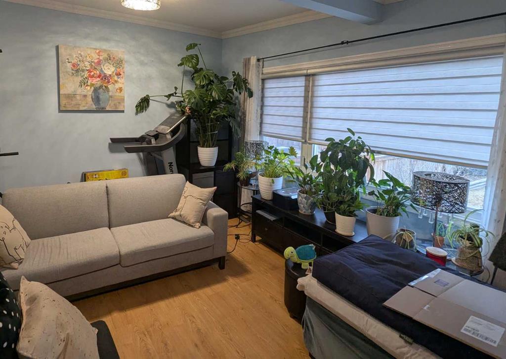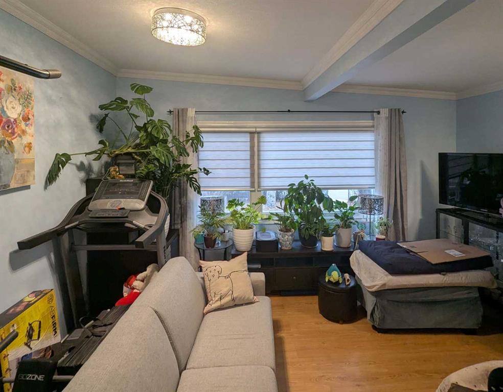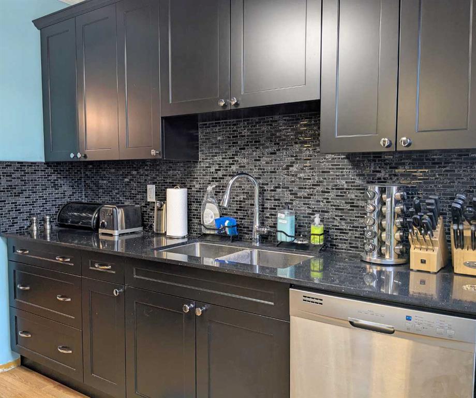8121 36 Avenue NW
Calgary T3B 1W1
MLS® Number: A2217350
$ 499,000
3
BEDROOMS
2 + 0
BATHROOMS
1,042
SQUARE FEET
1978
YEAR BUILT
Welcome to 8121 36 Avenue NW, a beautiful bungalow nestled in the heart of desirable Bowness. This charming home sits on a large lot on a quiet, tree-lined street—just steps from Bowness Park, the Bow River, and schools. With over 1,800 sq ft of developed living space, this property offers a perfect blend of modern comfort and classic charm. The main floor features an inviting living room with large windows that flood the space with natural light, a spacious kitchen with stainless steel appliances. plenty of cabinets and a sleek tile floor. There are two generously sized bedrooms with ample closet space. A renovated 3-piece bathroom completes the main level. The fully finished basement boasts a huge family/rec room perfect for listening parties. There is an additional bedroom that used to be 2 bedrooms, a 3-piece bathroom, laundry area, and plenty of storage. If you would like to convert the basement to an illegal or legal suite (on city approval), there is a separate entrance and plenty of space. Enjoy summers in your private backyard oasis with mature trees, and space for a garden or future garage. Whether you’re a first-time buyer, investor, or looking to downsize, this home is move-in ready and full of potential. Recent updates include: roof (5 years), flooring, Google Nest & main floor bathroom. Located minutes from COP/Winsport, Foothills Hospital, the University of Calgary, Market Mall, and with easy access to downtown and the mountains, this is Bowness living at its finest!
| COMMUNITY | Bowness |
| PROPERTY TYPE | Semi Detached (Half Duplex) |
| BUILDING TYPE | Duplex |
| STYLE | Side by Side, Bungalow |
| YEAR BUILT | 1978 |
| SQUARE FOOTAGE | 1,042 |
| BEDROOMS | 3 |
| BATHROOMS | 2.00 |
| BASEMENT | Finished, Full |
| AMENITIES | |
| APPLIANCES | Dryer, Electric Stove, Range Hood, Refrigerator, Washer/Dryer, Window Coverings |
| COOLING | None |
| FIREPLACE | N/A |
| FLOORING | Ceramic Tile, Hardwood, Laminate |
| HEATING | Forced Air, Natural Gas |
| LAUNDRY | In Basement |
| LOT FEATURES | Back Lane, Back Yard, Front Yard, Rectangular Lot, Street Lighting |
| PARKING | Off Street, Parking Pad |
| RESTRICTIONS | Encroachment |
| ROOF | Tar/Gravel |
| TITLE | Fee Simple |
| BROKER | CIR Realty |
| ROOMS | DIMENSIONS (m) | LEVEL |
|---|---|---|
| Game Room | 18`0" x 17`5" | Basement |
| Bedroom | 18`3" x 13`8" | Basement |
| 3pc Bathroom | 0`0" x 0`0" | Basement |
| Laundry | 10`9" x 6`9" | Basement |
| Furnace/Utility Room | 7`1" x 6`9" | Basement |
| Entrance | 6`9" x 3`8" | Main |
| Living Room | 15`3" x 14`10" | Main |
| Dining Room | 11`6" x 9`10" | Main |
| Kitchen | 14`0" x 9`0" | Main |
| 3pc Bathroom | 0`0" x 0`0" | Main |
| Bedroom - Primary | 12`0" x 10`1" | Main |
| Bedroom | 11`11" x 9`0" | Main |
| Balcony | 15`6" x 3`5" | Main |

