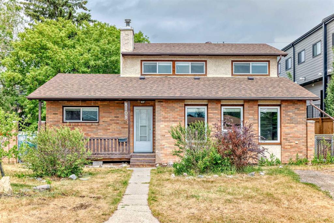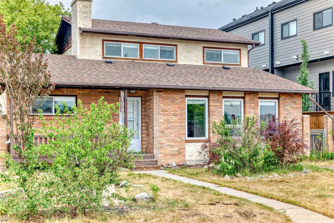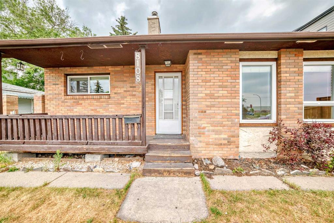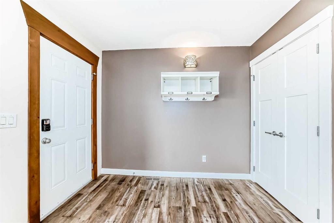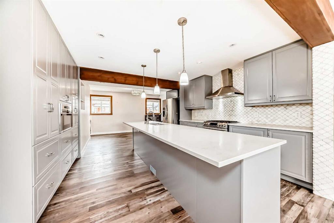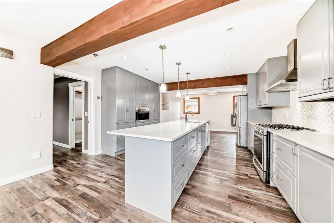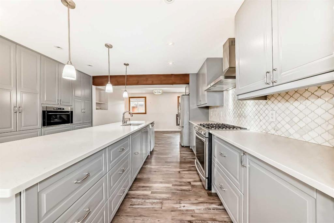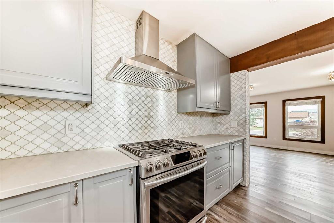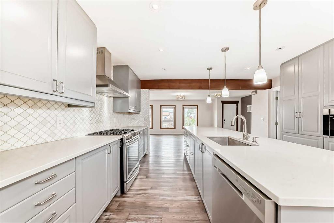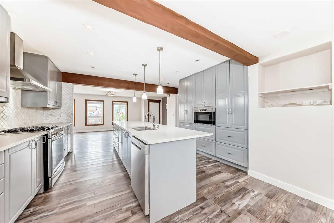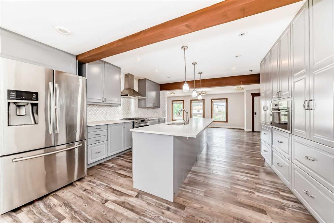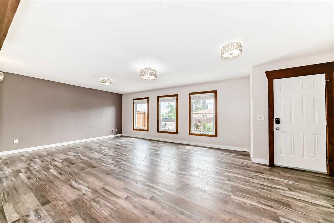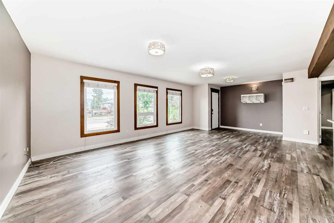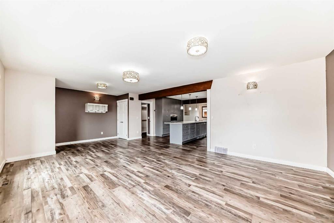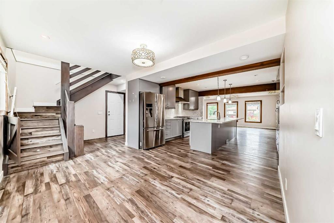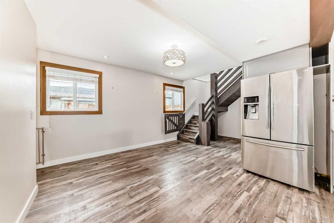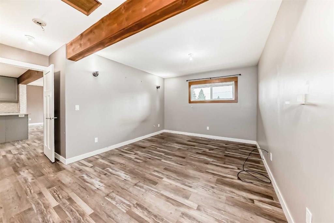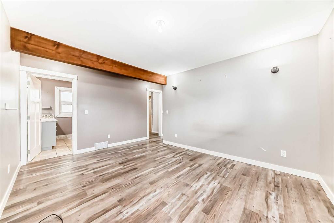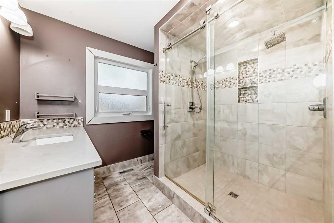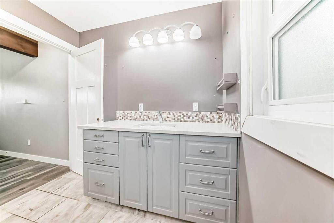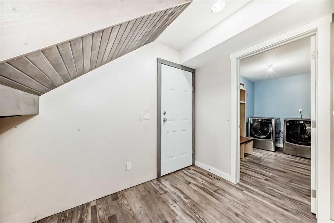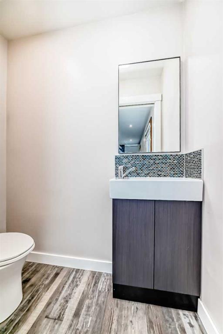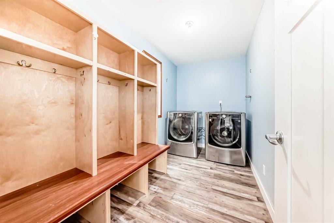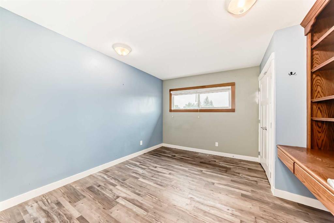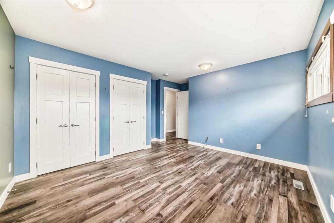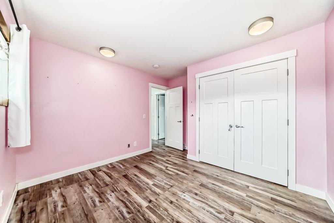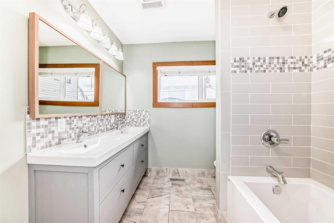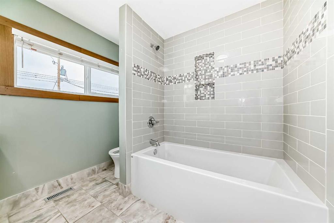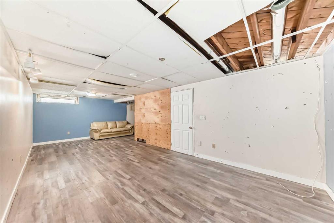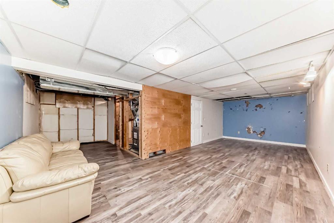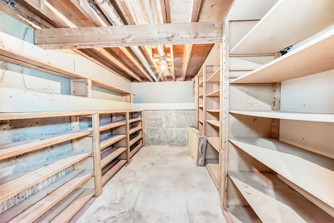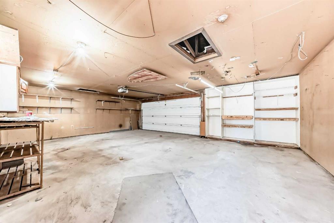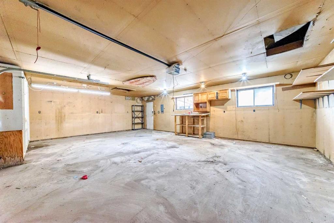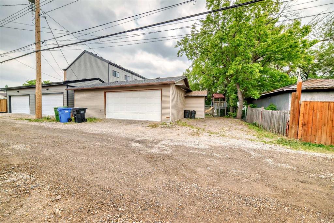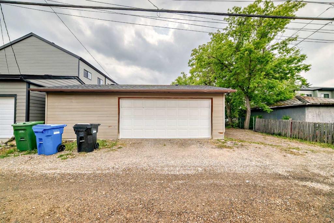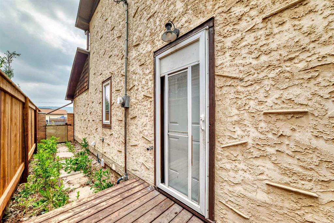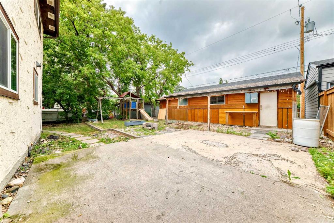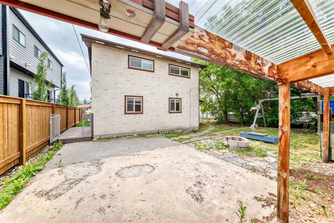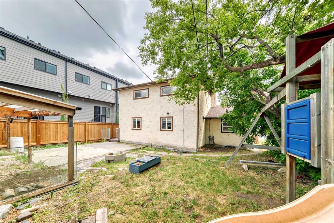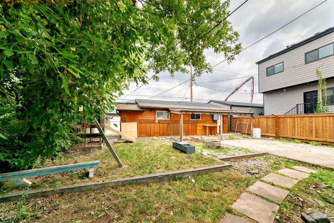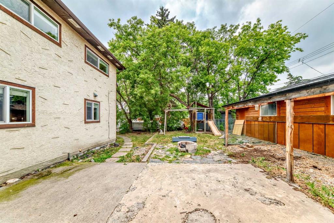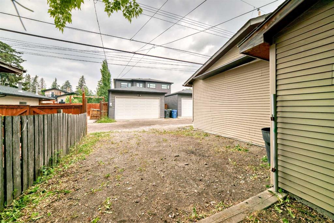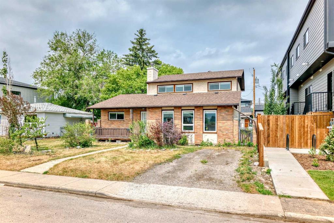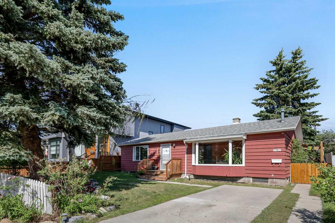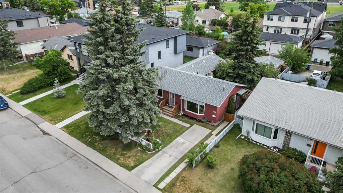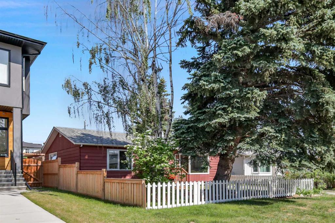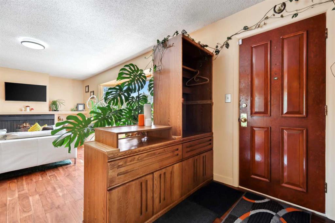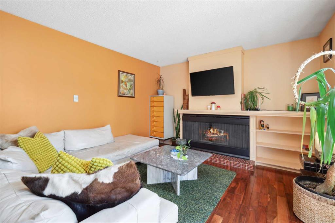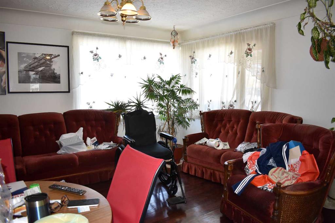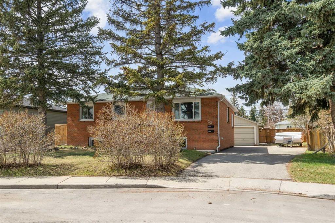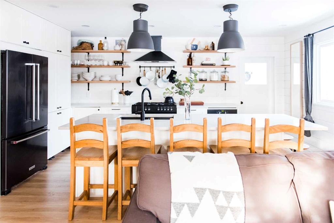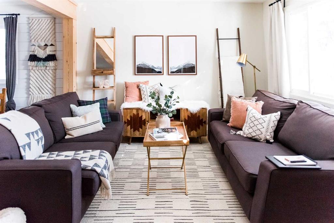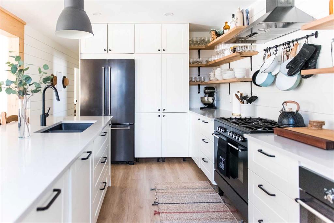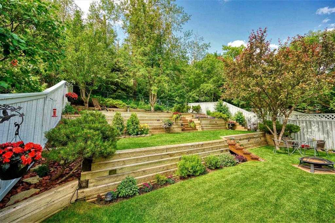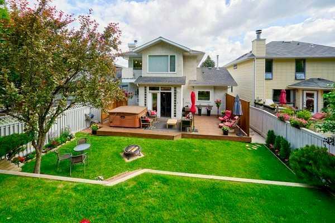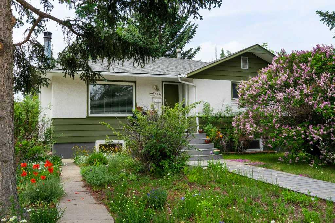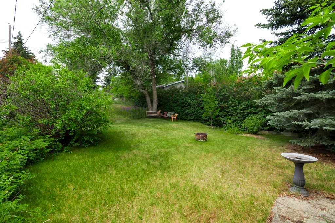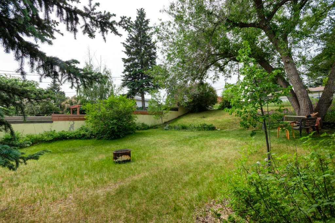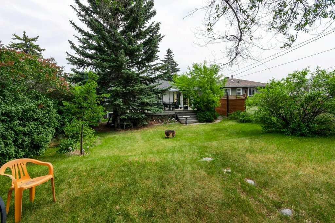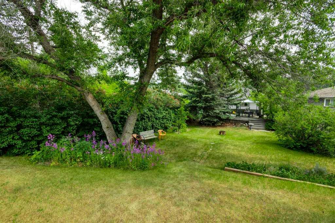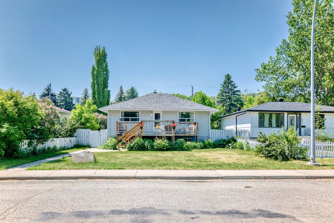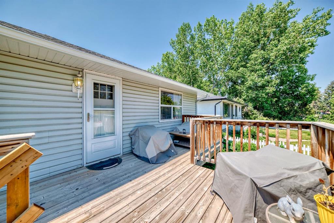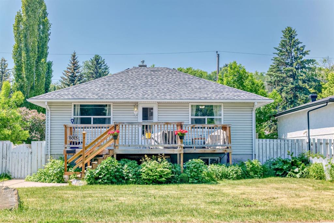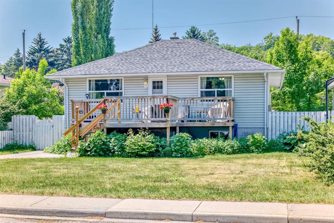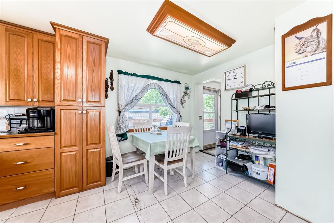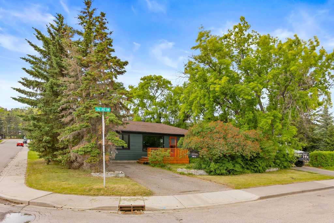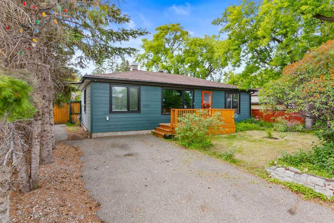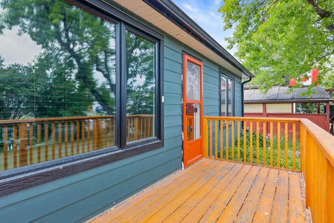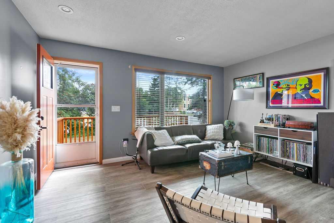8108 46 Avenue NW
Calgary T3B 1Y4
MLS® Number: A2230647
$ 720,000
4
BEDROOMS
2 + 1
BATHROOMS
1958
YEAR BUILT
Welcome to this large home in Bowness! This home could easily be lived in or has great potential as a rental, it has 4 bedrooms and 2.5 baths. Open layout, beamed ceilings, quartz counters in the kitchen. . The 50 x 120’ lot offers incredible value, whether you’re planning to build immediately or hold for future growth. The potential here is truly endless! Oversized, double detached garage too! Walk to schools, the river and minutes to Bowness Park! Property is being sold as-is, where-is. Don’t miss this exceptional opportunity in a thriving inner-city neighborhood. Reach out today for more information!
| COMMUNITY | Bowness |
| PROPERTY TYPE | Detached |
| BUILDING TYPE | House |
| STYLE | 2 Storey Split |
| YEAR BUILT | 1958 |
| SQUARE FOOTAGE | 1,960 |
| BEDROOMS | 4 |
| BATHROOMS | 3.00 |
| BASEMENT | Full, Partially Finished |
| AMENITIES | |
| APPLIANCES | Dishwasher, Freezer, Gas Stove, Microwave, Range Hood, Refrigerator, Washer/Dryer |
| COOLING | None |
| FIREPLACE | N/A |
| FLOORING | Carpet, Laminate |
| HEATING | Forced Air |
| LAUNDRY | Main Level |
| LOT FEATURES | Back Lane, Back Yard, Front Yard, Street Lighting |
| PARKING | Double Garage Detached, Oversized |
| RESTRICTIONS | None Known |
| ROOF | Asphalt Shingle |
| TITLE | Fee Simple |
| BROKER | Real Broker |
| ROOMS | DIMENSIONS (m) | LEVEL |
|---|---|---|
| Furnace/Utility Room | 5`8" x 10`8" | Basement |
| Flex Space | 19`8" x 8`10" | Basement |
| Game Room | 25`3" x 10`8" | Basement |
| Storage | 8`1" x 11`0" | Basement |
| Entrance | 4`11" x 9`4" | Main |
| Living Room | 20`4" x 14`6" | Main |
| Bedroom - Primary | 11`3" x 15`0" | Main |
| 4pc Ensuite bath | 9`0" x 7`11" | Main |
| Walk-In Closet | 5`11" x 13`6" | Main |
| Kitchen | 13`9" x 14`10" | Main |
| Laundry | 6`1" x 11`2" | Main |
| Entrance | 6`0" x 7`3" | Main |
| 2pc Bathroom | 2`10" x 6`1" | Main |
| Dining Room | 12`3" x 11`6" | Main |
| 5pc Bathroom | 7`7" x 8`5" | Upper |
| Bedroom | 11`4" x 9`7" | Upper |
| Bedroom | 13`4" x 11`2" | Upper |
| Bedroom | 9`6" x 12`3" | Upper |

