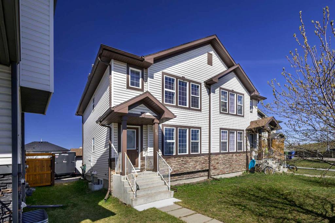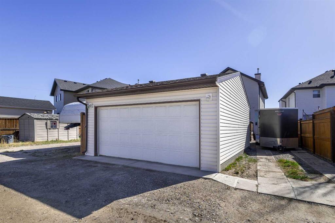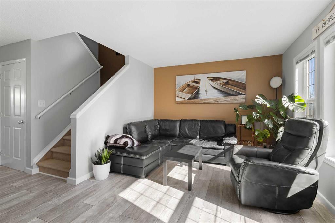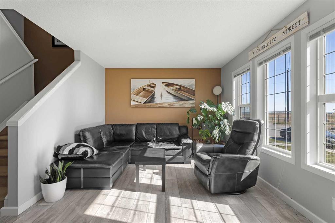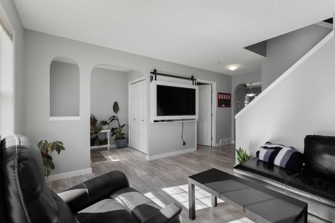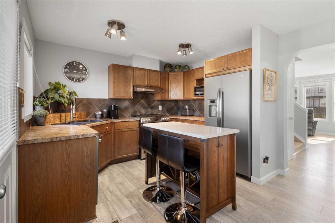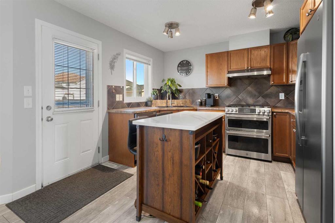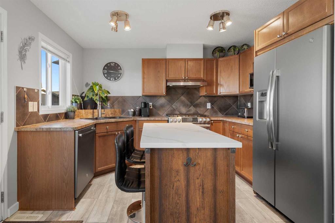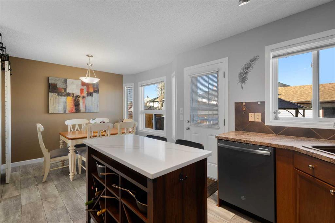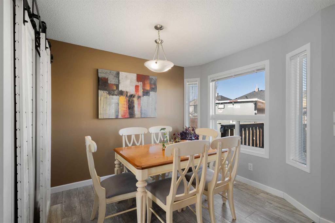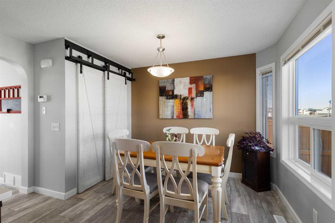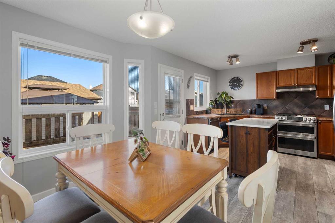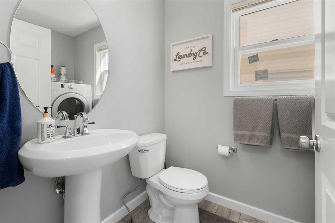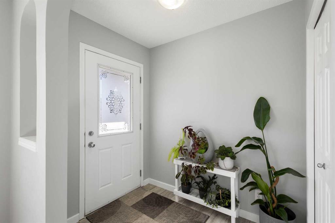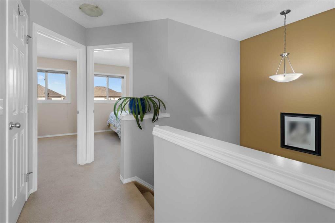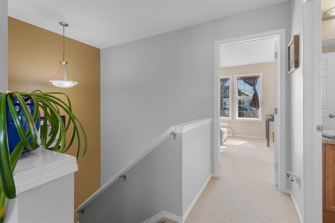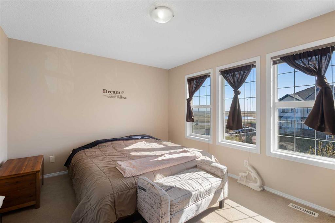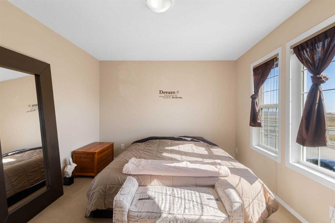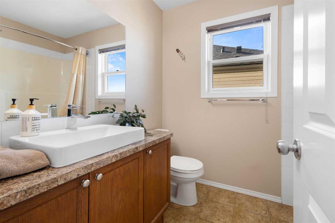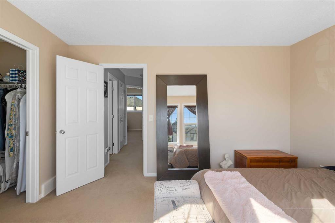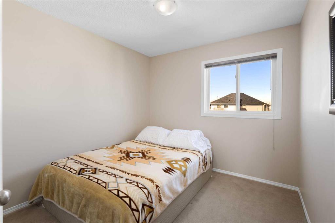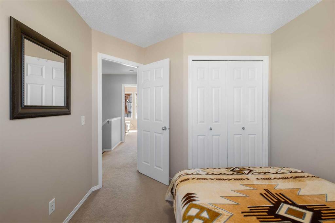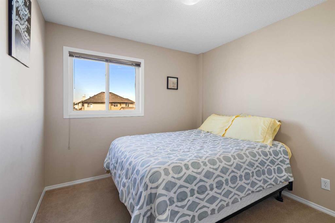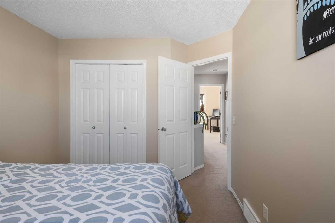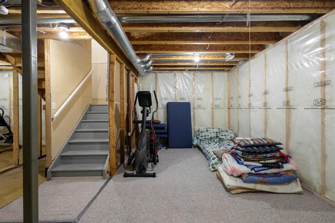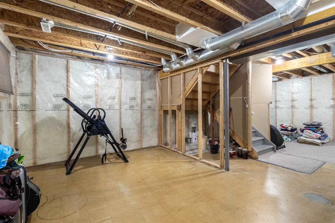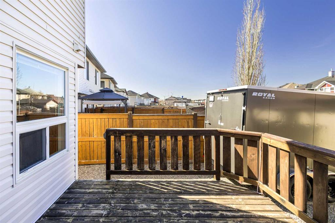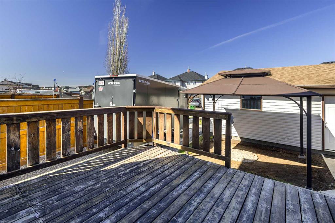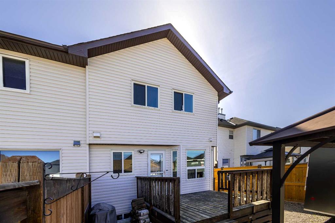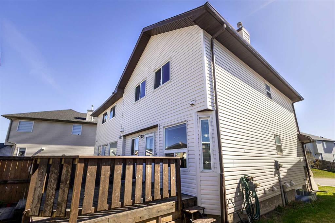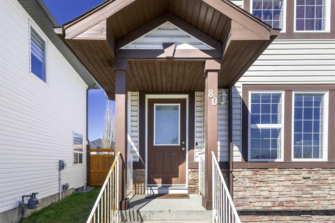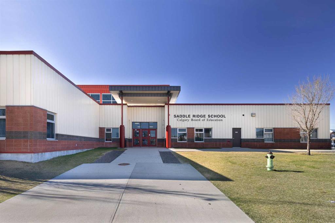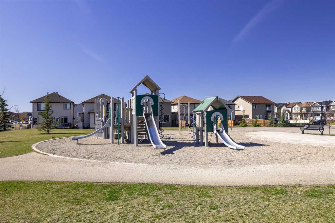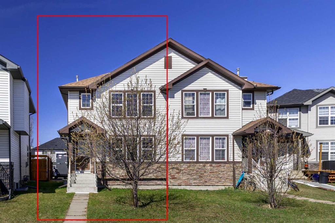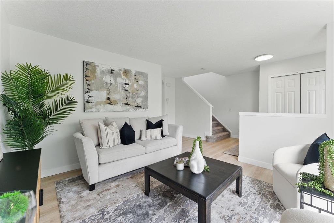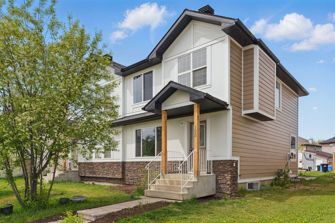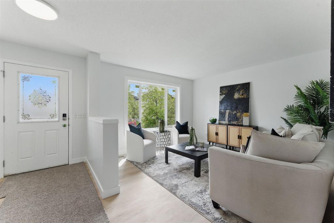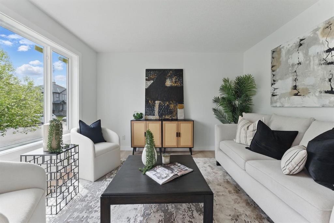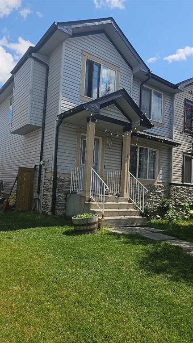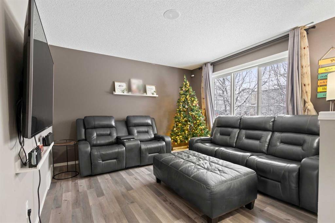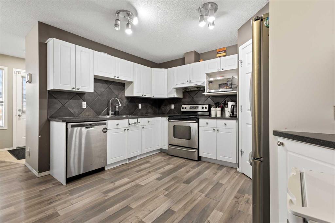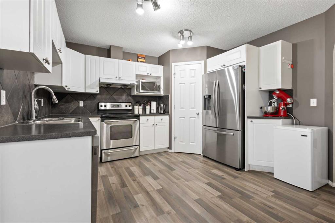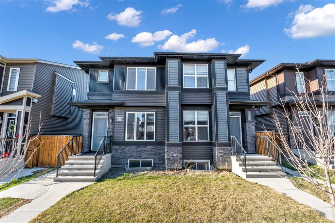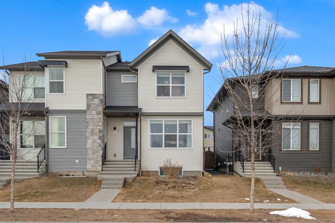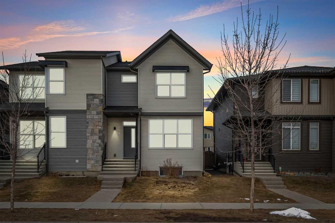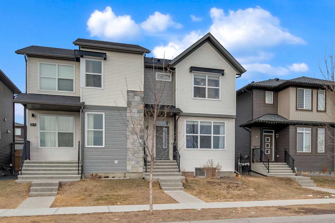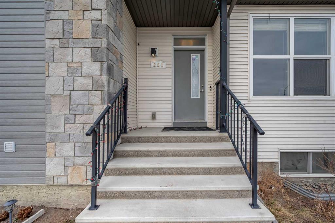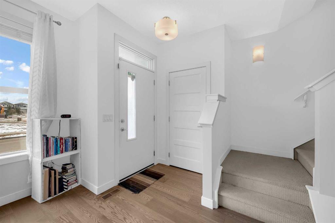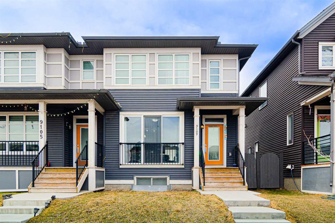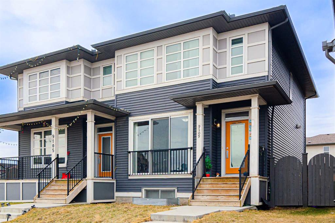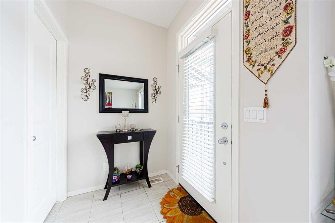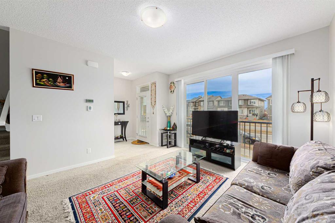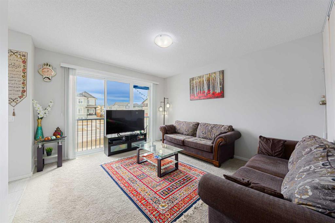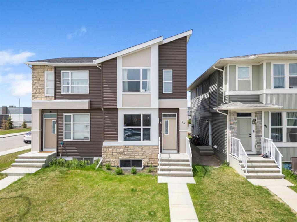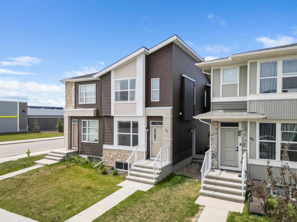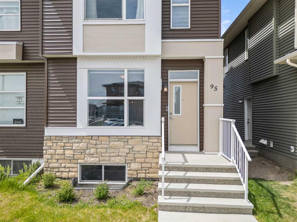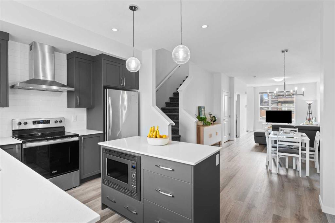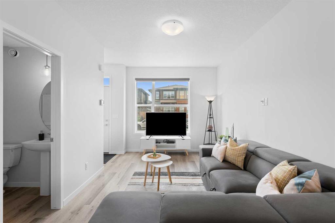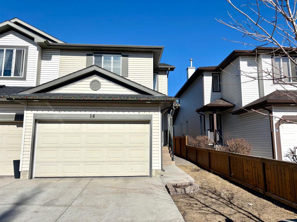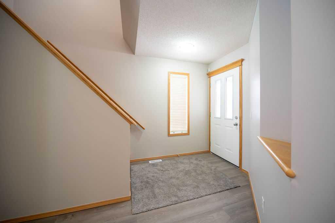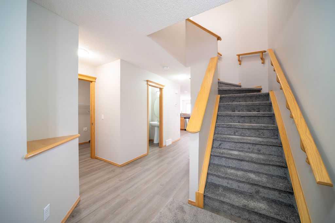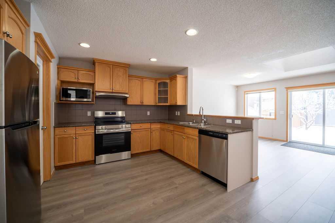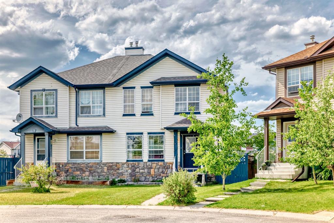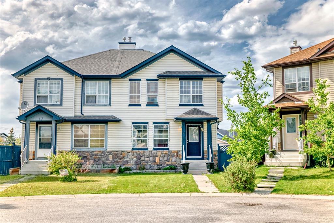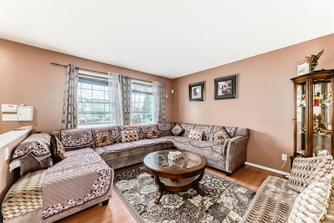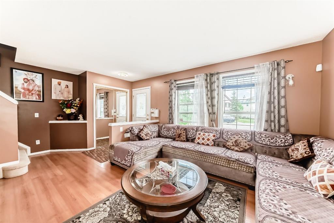80 Saddlebrook Common NE
Calgary T3J 0J6
MLS® Number: A2217066
$ 489,900
3
BEDROOMS
1 + 1
BATHROOMS
1,269
SQUARE FEET
2007
YEAR BUILT
OPEN HOUSE JUNE 22 2PM-4PM: Mordern updated 2 Storey, move-in ready semi-detached home features a Double Garage, and RARE RV Parking on a oversized pie lot. This stylish home features wide-plank luxury laminate flooring, fresh paint, new baseboards, and eye-catching barn doors throughout. The kitchen is both functional and beautiful, offering plenty of cabinetry, a gas stove with hood fan, stainless steel appliances, a barn door pantry, and a handy portable quartz island. Upstairs, you'll find three spacious bedrooms, including a large primary suite with walk-in closet. The unfinished basement comes with rough-in plumbing, ready for future development. Outside, enjoy the oversized pie-shaped lot with space for RV parking, a gazebo, deck, and a double detached garage. Bonus: the roof will be replaced, and new siding is already installed on the west side of the home—giving added peace of mind and fresh curb appeal. Located just minutes from the airport and close to schools, shopping, and transit, this home checks all the boxes.
| COMMUNITY | Saddle Ridge |
| PROPERTY TYPE | Semi Detached (Half Duplex) |
| BUILDING TYPE | Duplex |
| STYLE | 2 Storey, Side by Side |
| YEAR BUILT | 2007 |
| SQUARE FOOTAGE | 1,269 |
| BEDROOMS | 3 |
| BATHROOMS | 2.00 |
| BASEMENT | Full, Unfinished |
| AMENITIES | |
| APPLIANCES | Dishwasher, Dryer, Microwave, Microwave Hood Fan, Refrigerator, Stove(s), Washer, Window Coverings |
| COOLING | None |
| FIREPLACE | N/A |
| FLOORING | Carpet, Laminate, Linoleum |
| HEATING | Forced Air, Natural Gas |
| LAUNDRY | Main Level |
| LOT FEATURES | Back Lane, Pie Shaped Lot |
| PARKING | Double Garage Detached |
| RESTRICTIONS | Restrictive Covenant |
| ROOF | Asphalt Shingle |
| TITLE | Fee Simple |
| BROKER | 2% Realty |
| ROOMS | DIMENSIONS (m) | LEVEL |
|---|---|---|
| Furnace/Utility Room | 7`10" x 5`8" | Basement |
| Living Room | 13`5" x 11`2" | Main |
| Kitchen | 13`0" x 11`4" | Main |
| Dining Room | 10`0" x 6`10" | Main |
| Foyer | 7`0" x 5`3" | Main |
| Laundry | 5`0" x 3`0" | Main |
| 2pc Bathroom | 7`8" x 7`0" | Main |
| Balcony | 12`0" x 11`0" | Main |
| 4pc Bathroom | 10`9" x 6`9" | Upper |
| Bedroom - Primary | 13`7" x 11`0" | Upper |
| Bedroom | 9`4" x 9`3" | Upper |
| Bedroom | 10`3" x 9`5" | Upper |
| Walk-In Closet | 10`0" x 5`0" | Upper |

