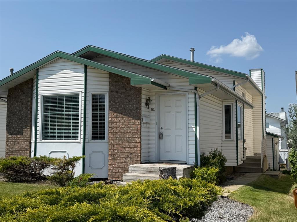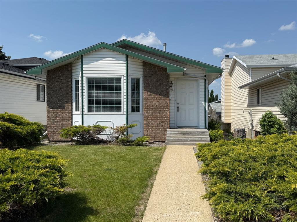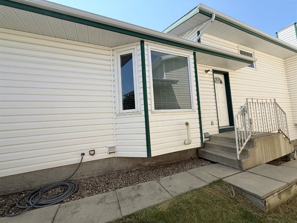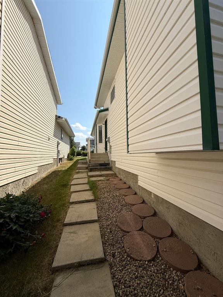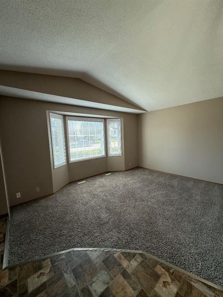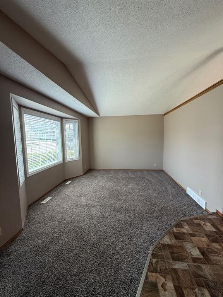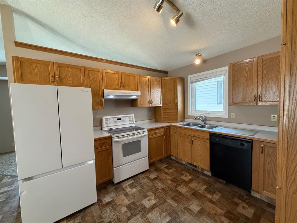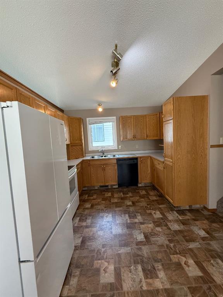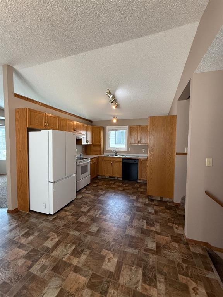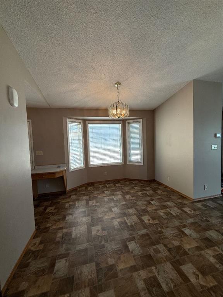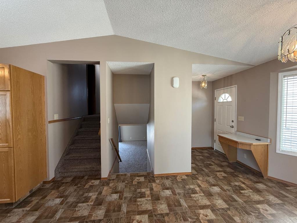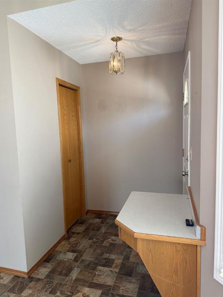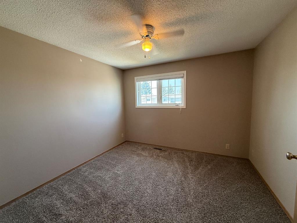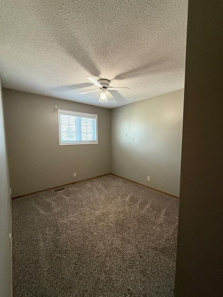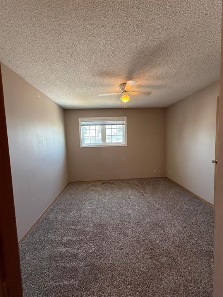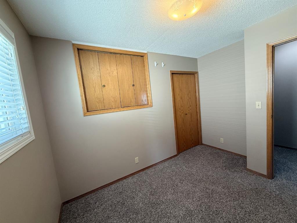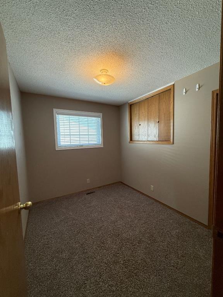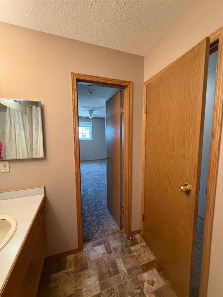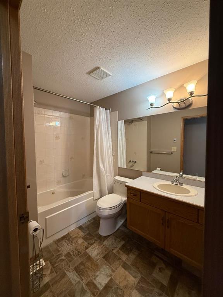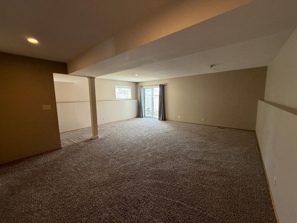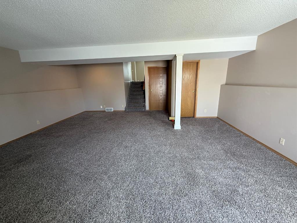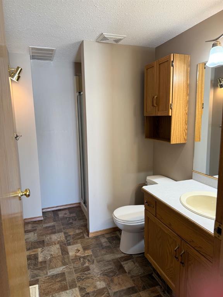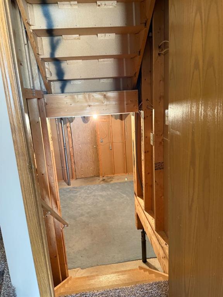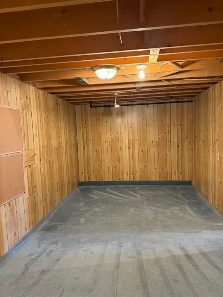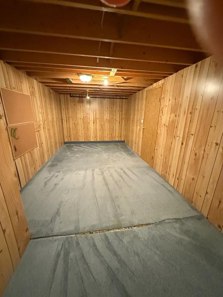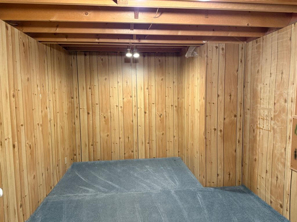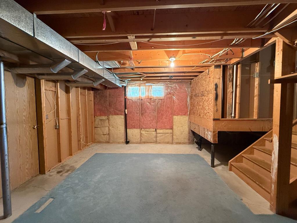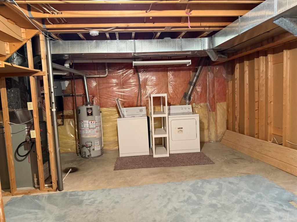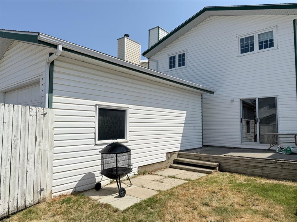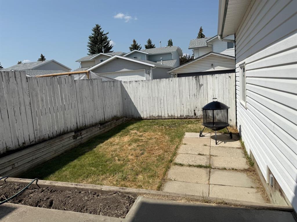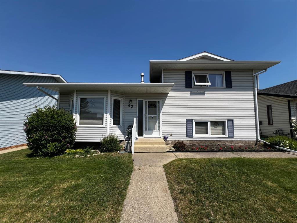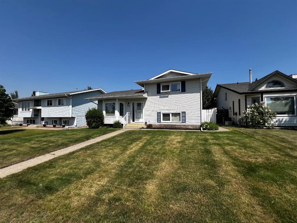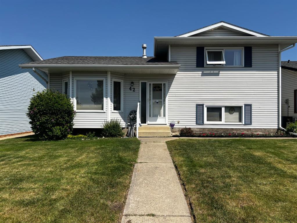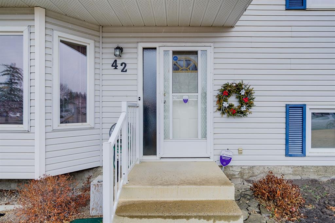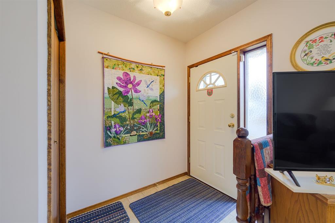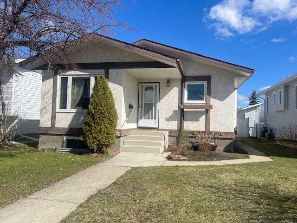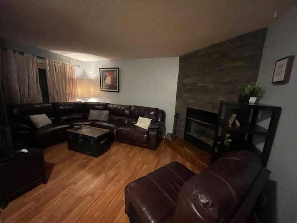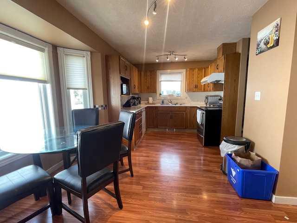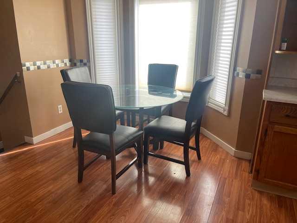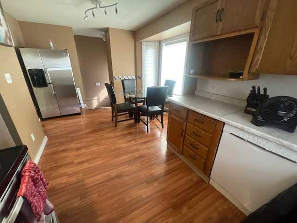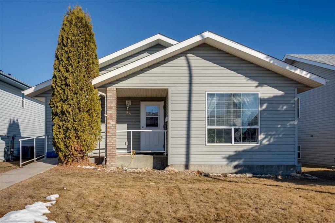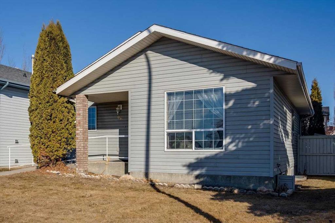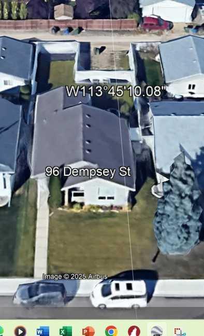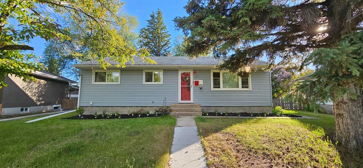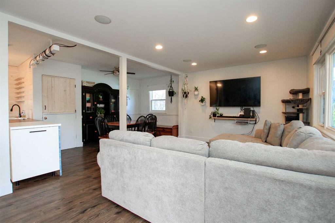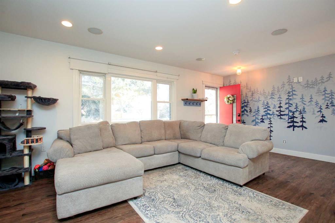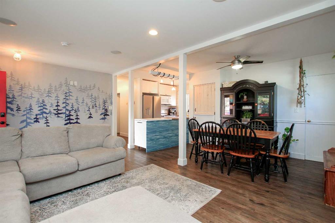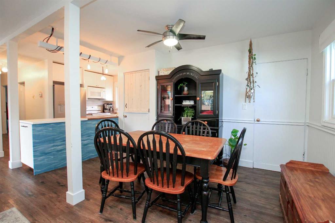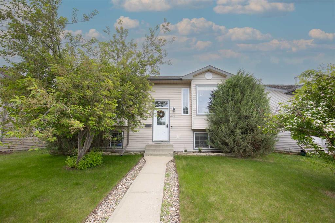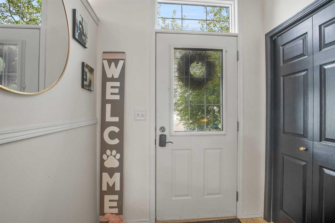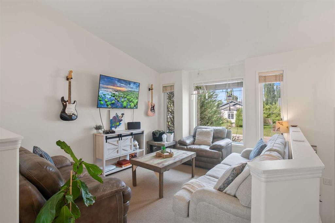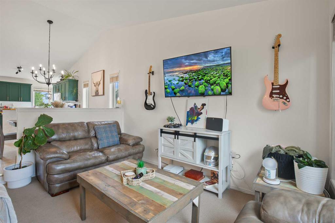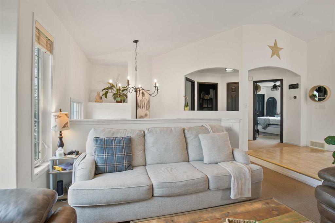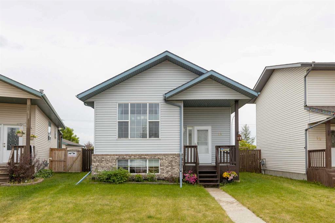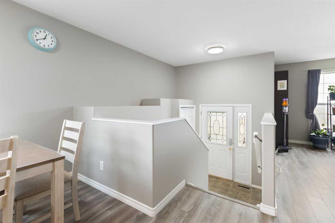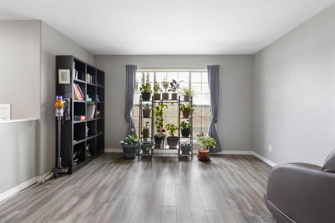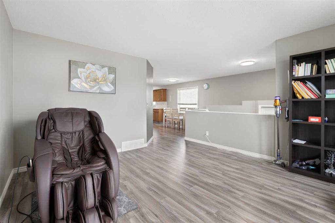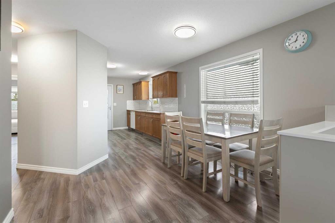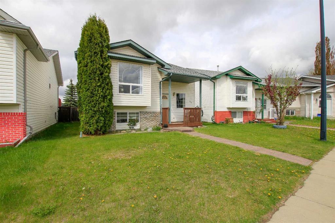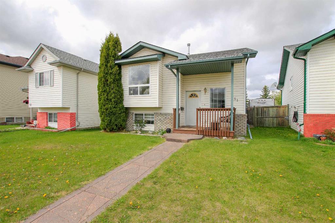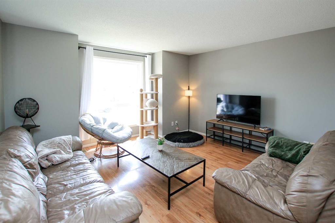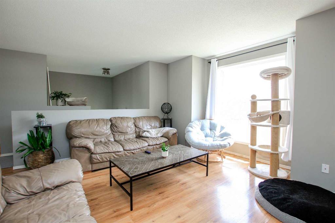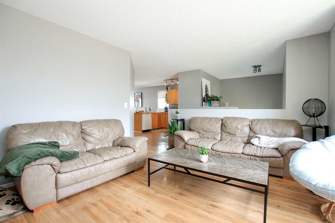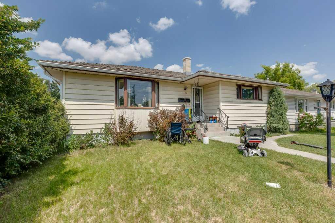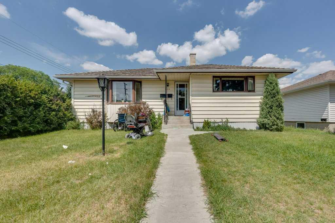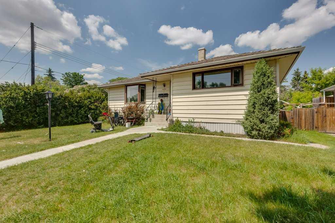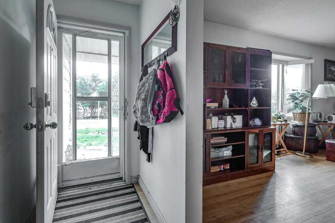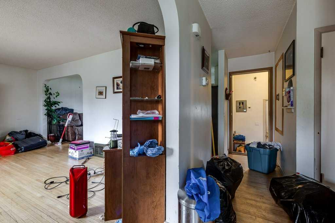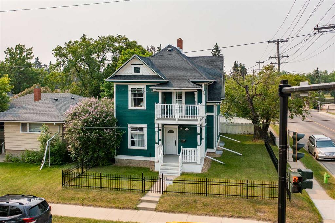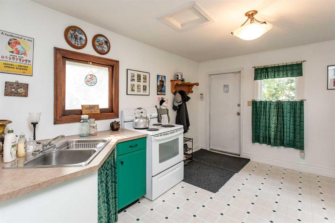80 Elliot Crescent
Red Deer T4R 2J6
MLS® Number: A2229637
$ 358,000
3
BEDROOMS
2 + 0
BATHROOMS
1991
YEAR BUILT
IDEAL STARTER HOME, for FAMILIES or INVESTOR. Great 4 Level Split with Walk-out to West facing Back Yard. This home has Spacious Living Areas for Flexibility and Family Use, located on a Quiet Crescent with a convenient Single Detached Garage. As you enter this home you will enjoy the vaulted ceilings and open, functional design. Spacious Front Living Room with Beautiful Bay Window and Vaulted Ceilings. Open Kitchen with a Large Dining Area and a mudroom area with closet to access the side door to back yard. Upstairs there are 3 Bedrooms and a 4 piece Main Bathroom with Jetted Tub and cheater door access from Primary Bedroom. The Primary Bedroom has a ceiling fan of comfort, spacious closet and easy access to the Bathroom. The. 2 other Bedrooms offer convenience with one bedroom having an additional upper storage closet for Stuffies, Toys or Storage. The 3rd Level is Huge, Fully Developed and has amazing space for your enjoyment along with a convenient 3 piece Bathroom with Shower, and Sliding Patio Doors to the West facing Backyard. The 4th level is mostly undeveloped with a laundry area, with plenty of space to finish a 4th bedroom, or use as a Play or Work-out space. There is also a finished room which can be divided to 2 smaller rooms for hobby, storage, a home office or other flexible uses. All windows (except Patio Doors) have been replaced. The West facing Backyard has boarder planters for your enjoyment along with a nice Patio and Grassed area. Lastly, the Single Detached Garage with an 8' overhead door provides convenience for your vehicle and yard equipment storage, accessible from the back alley. Move-in now and start to enjoy the summer!
| COMMUNITY | Eastview Estates |
| PROPERTY TYPE | Detached |
| BUILDING TYPE | House |
| STYLE | 4 Level Split |
| YEAR BUILT | 1991 |
| SQUARE FOOTAGE | 1,115 |
| BEDROOMS | 3 |
| BATHROOMS | 2.00 |
| BASEMENT | Full, Partially Finished |
| AMENITIES | |
| APPLIANCES | Dishwasher, Range Hood, Refrigerator, Stove(s), Washer/Dryer, Window Coverings |
| COOLING | Other |
| FIREPLACE | N/A |
| FLOORING | Carpet, Linoleum |
| HEATING | Forced Air, Natural Gas |
| LAUNDRY | In Basement |
| LOT FEATURES | Back Lane, Back Yard, City Lot, Front Yard, Landscaped, Rectangular Lot |
| PARKING | 220 Volt Wiring, Alley Access, Garage Door Opener, Garage Faces Rear, Insulated, Single Garage Detached |
| RESTRICTIONS | Easement Registered On Title |
| ROOF | Asphalt Shingle |
| TITLE | Fee Simple |
| BROKER | MaxWell Capital Realty |
| ROOMS | DIMENSIONS (m) | LEVEL |
|---|---|---|
| Laundry | 7`0" x 12`4" | Level 4 |
| Flex Space | 13`0" x 12`0" | Level 4 |
| Hobby Room | 20`0" x 9`6" | Level 4 |
| Mud Room | 6`0" x 5`0" | Main |
| Living Room | 16`0" x 13`6" | Main |
| Kitchen | 11`4" x 11`0" | Main |
| Dining Room | 10`6" x 9`6" | Main |
| Foyer | 5`0" x 7`2" | Main |
| Bedroom - Primary | 10`8" x 11`0" | Second |
| Bedroom | 12`6" x 9`5" | Second |
| Bedroom | 11`0" x 8`0" | Second |
| 4pc Bathroom | 5`5" x 8`10" | Second |
| Game Room | 20`0" x 20`7" | Third |
| 3pc Bathroom | 5`5" x 8`10" | Third |

