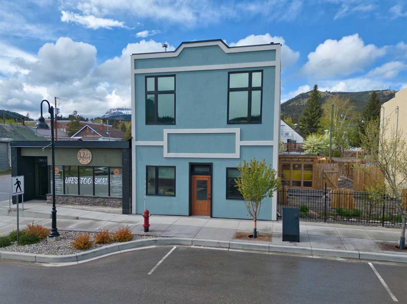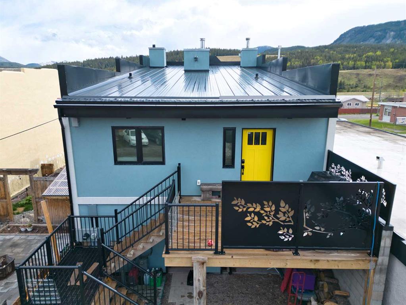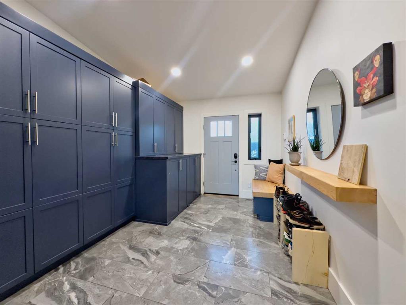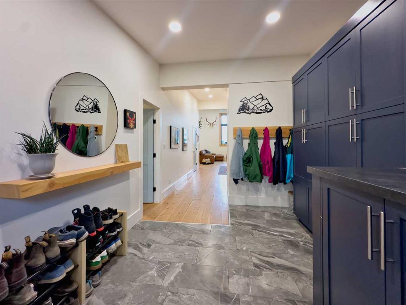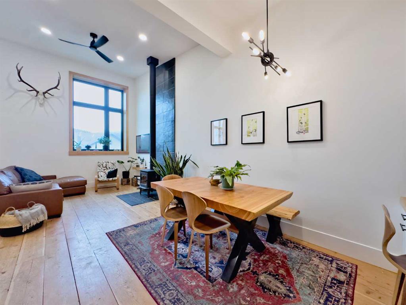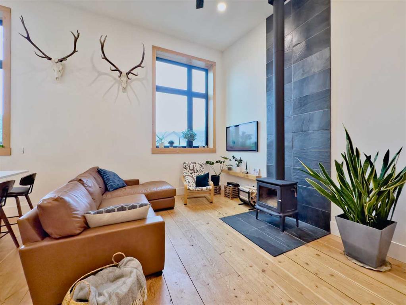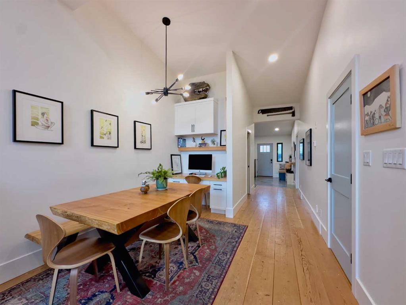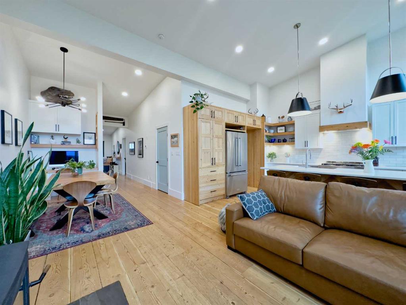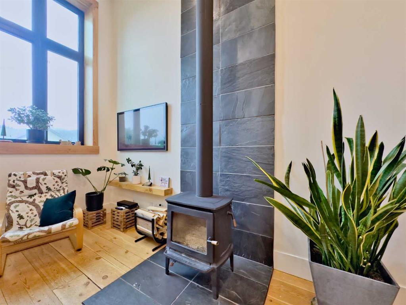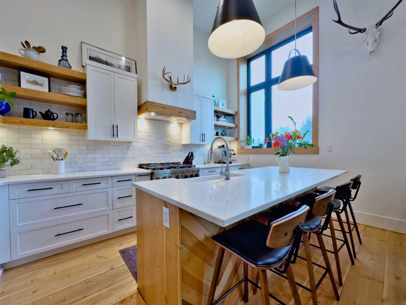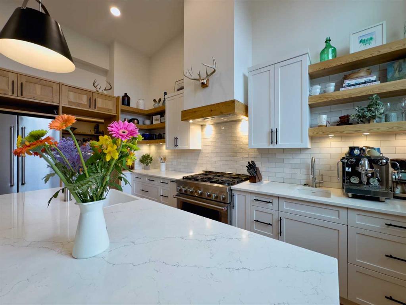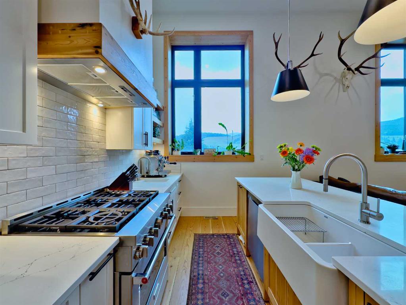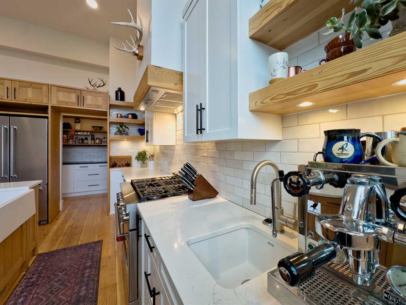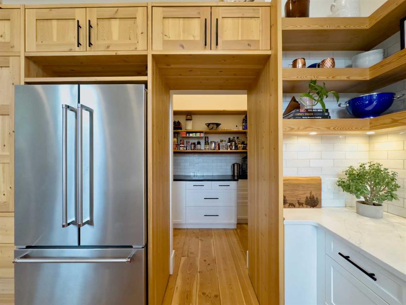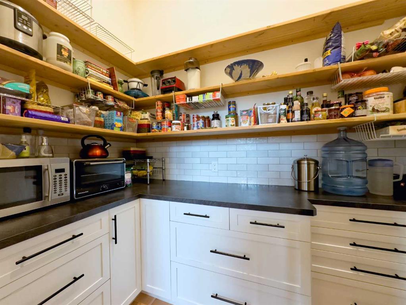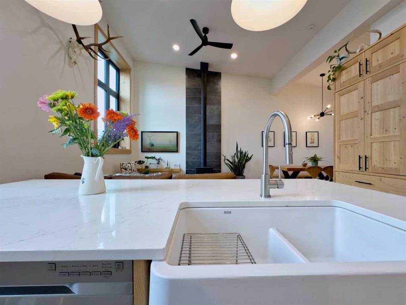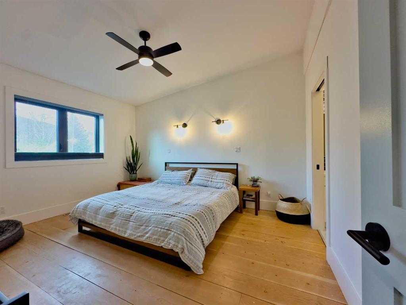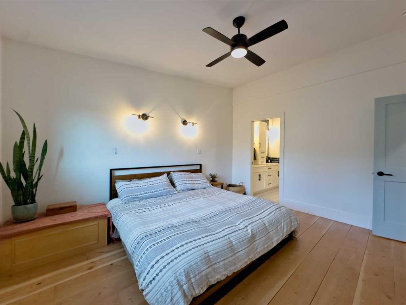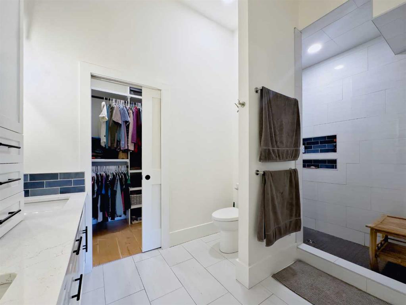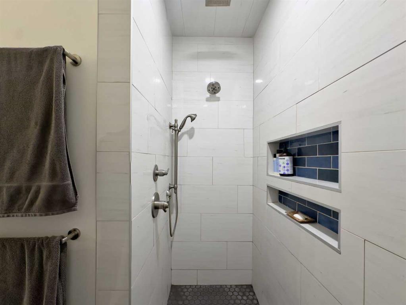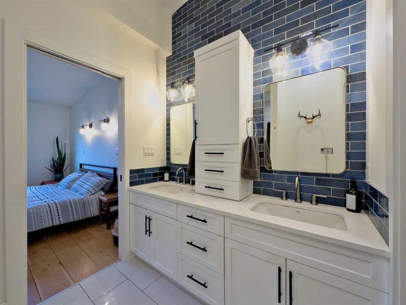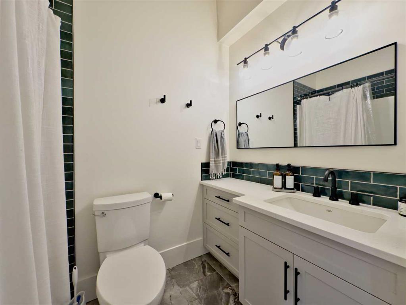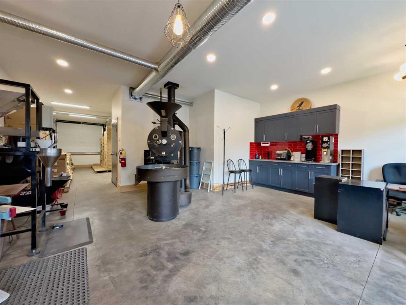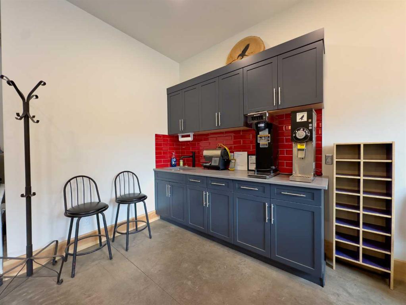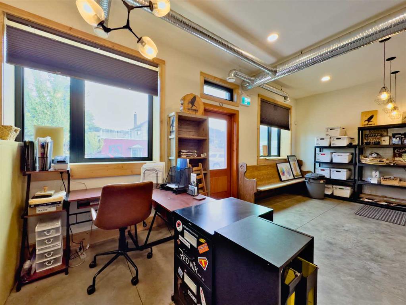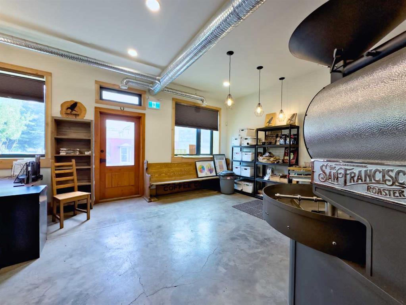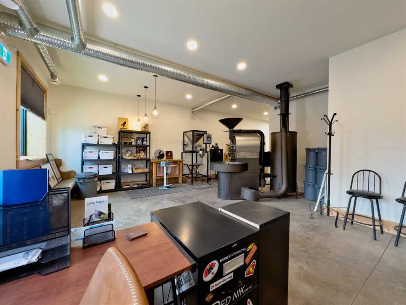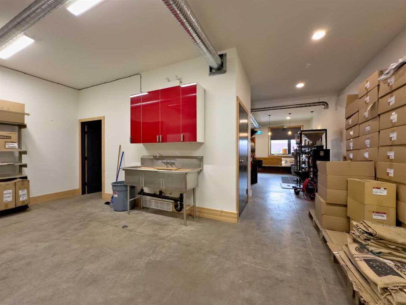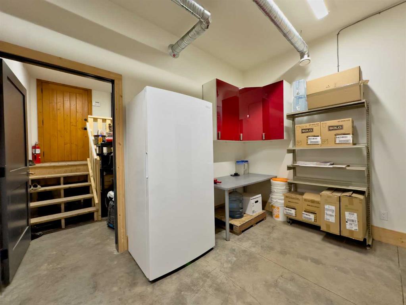7808 17
Coleman T0K0M0
MLS® Number: A2224330
$ 629,000
0
BEDROOMS
0 + 0
BATHROOMS
0
SQUARE FEET
2020
YEAR BUILT
With a fresh breath of life and activity in downtown Coleman, including street-scaping and revitalization of this area in the last few years, along with some very well established businesses combining with some new ones that have set up shop, this is a great place to live and run your commercial business, or hold an investment property in the beautiful Crowsnest Pass. With a dedicated commercial space on the main level, and apartment on the top level, there are a ton of features that come along with this property including modern construction with legal fire separation between the residential and commercial space (with separate furnaces and electrical panels, and fire separation for each space), and the commercial space meets ADA requirements. Triple pane, Low E, Argon Windows with black exteriors throughout, custom solid wood entry doors on commercial space, custom cabinets and quartz throughout both commercial and residential space, stainless steel commercial grade appliances with 36” gas range and oven, farm sink in island with additional prep sink, full walk in custom pantry, custom cabinetry in mudroom/laundry, residential hot water on demand and water softener, and a high efficiency wood burning stove in residential space. The entire building is spray foam insulated, has a standing seam full metal roof with low maintenance stucco exterior, and comes with a 2 piece bathroom in the commercial space, 2 full baths in residential space, master closet with full custom cabinetry, central vacuum (in residential space), and an exterior deck with custom metal railings and ample parking for 3 vehicles and/or trailer in back. Coffee equipment/business as shown in photos is not included in sale.
| COMMUNITY | |
| PROPERTY TYPE | Mixed Use |
| BUILDING TYPE | Mixed Use |
| STYLE | N/A |
| YEAR BUILT | 2020 |
| SQUARE FOOTAGE | 0 |
| BEDROOMS | 0 |
| BATHROOMS | 0 |
| BASEMENT | |
| AMENITIES | |
| APPLIANCES | |
| COOLING | |
| FIREPLACE | N/A |
| FLOORING | |
| HEATING | |
| LAUNDRY | |
| LOT FEATURES | |
| PARKING | |
| RESTRICTIONS | None Known |
| ROOF | |
| TITLE | Fee Simple |
| BROKER | Century 21 Foothills South Real Estate |
| ROOMS | DIMENSIONS (m) | LEVEL |
|---|

