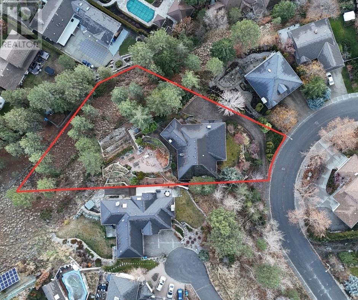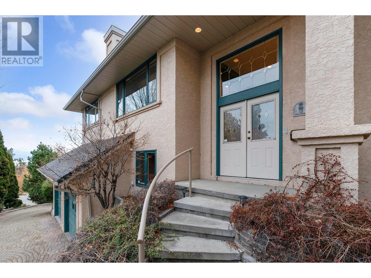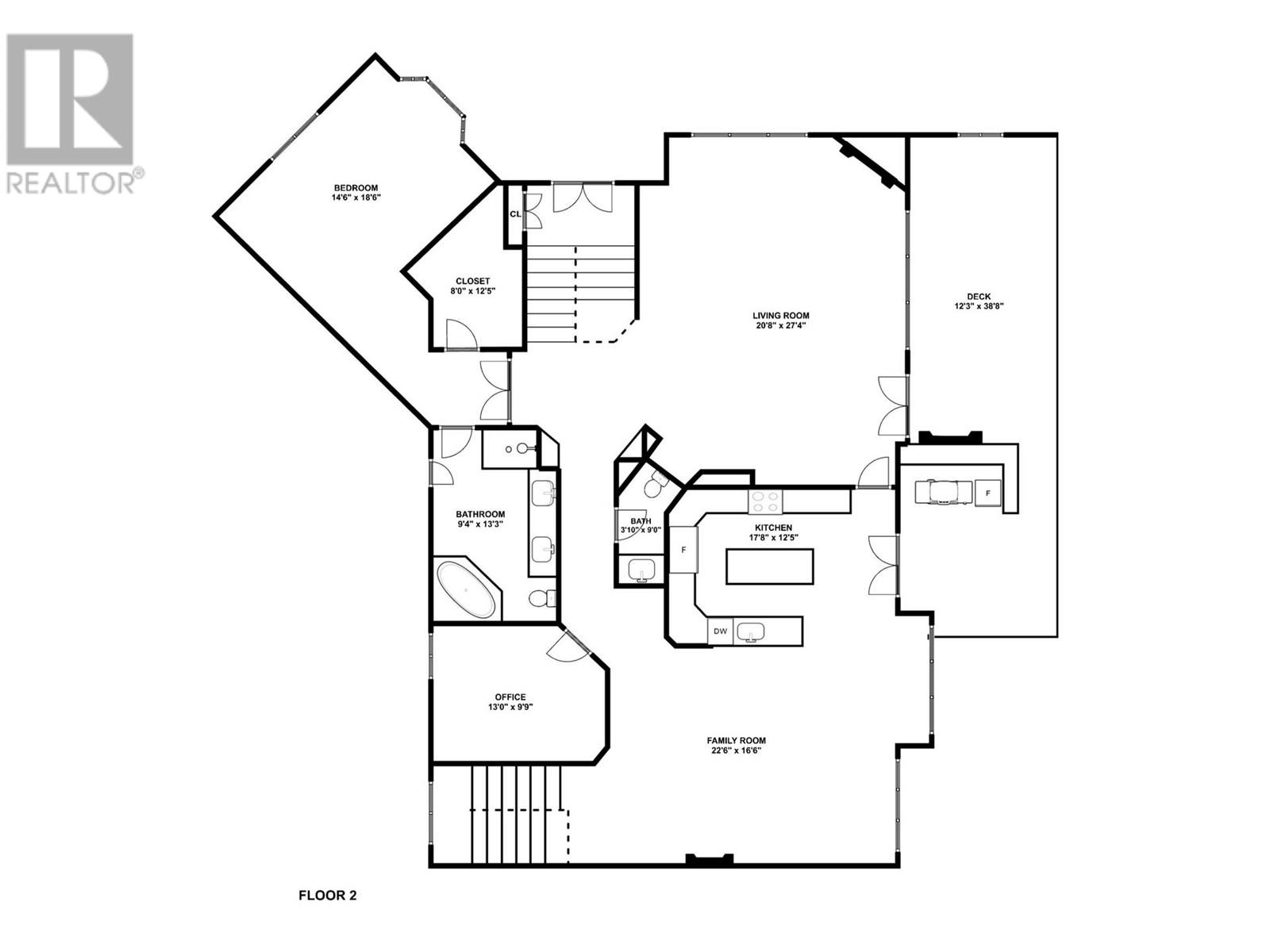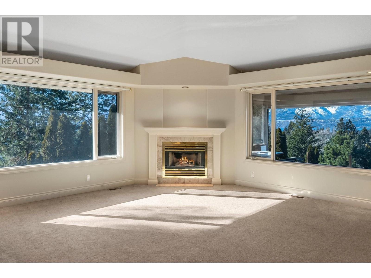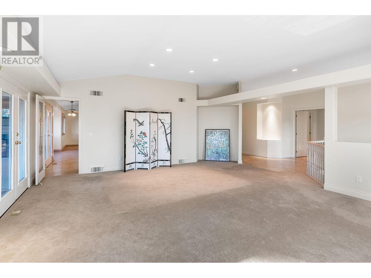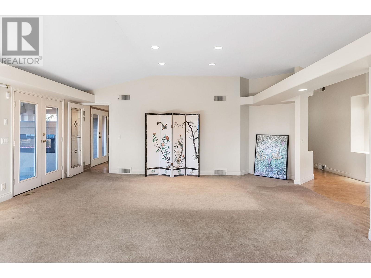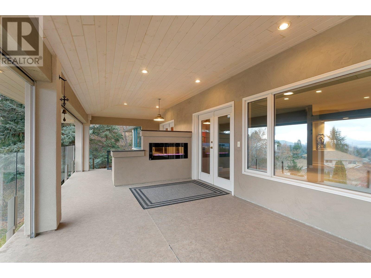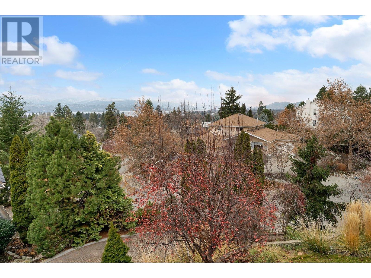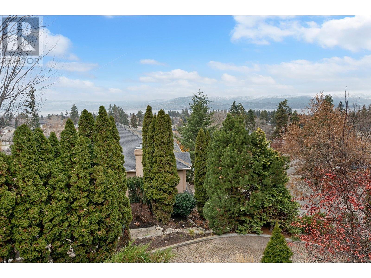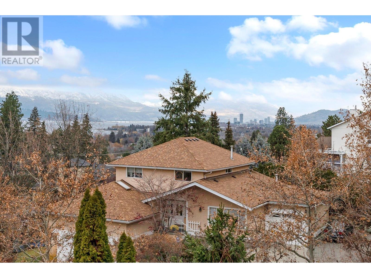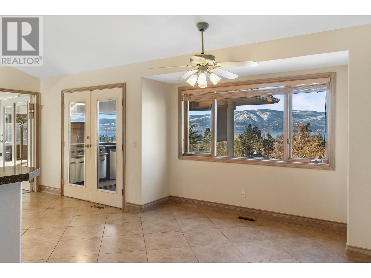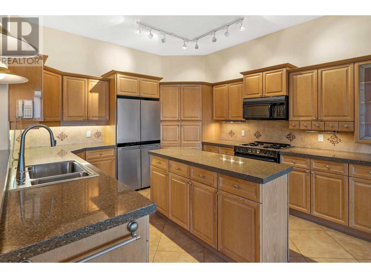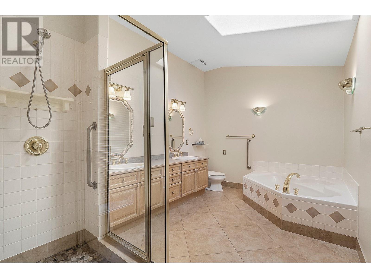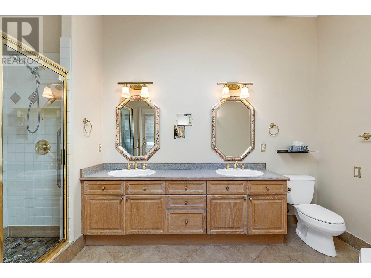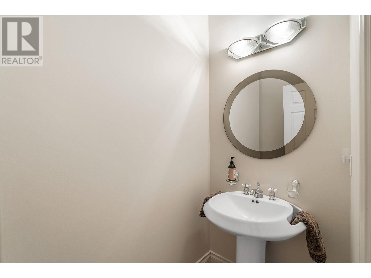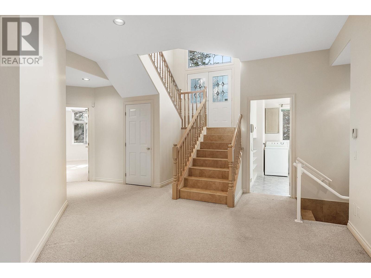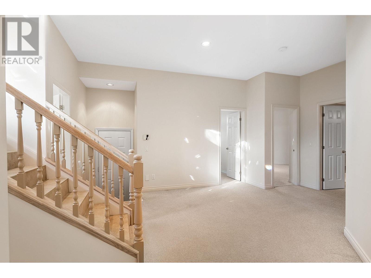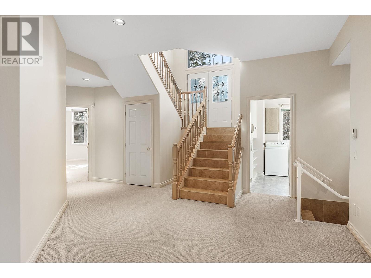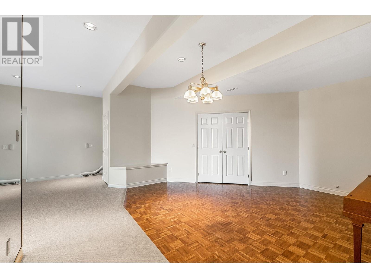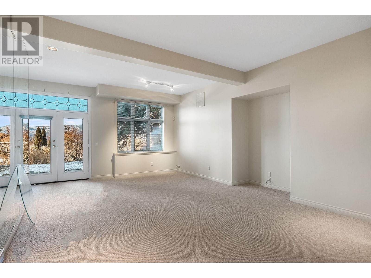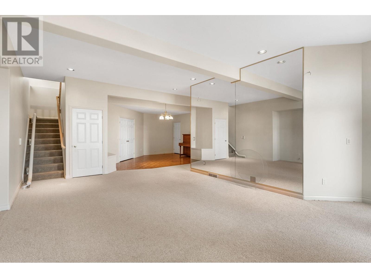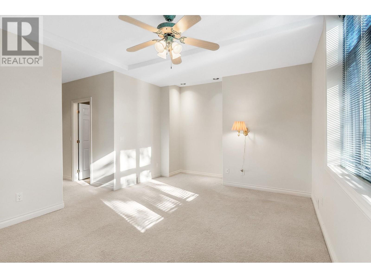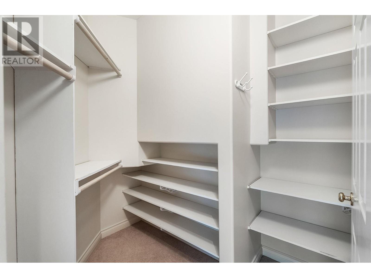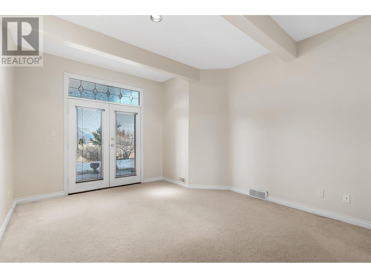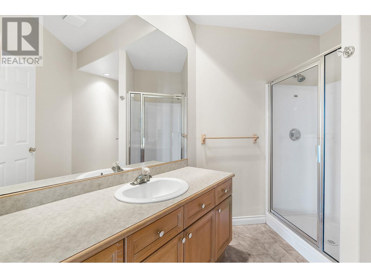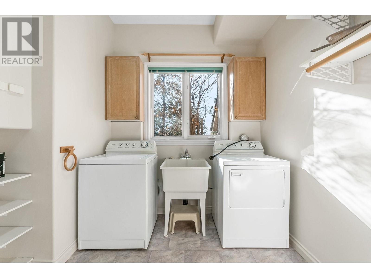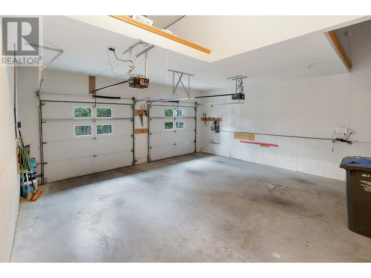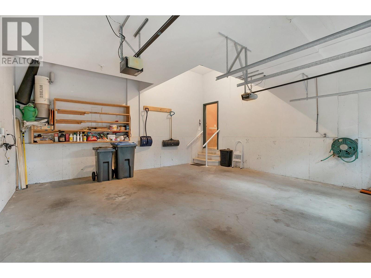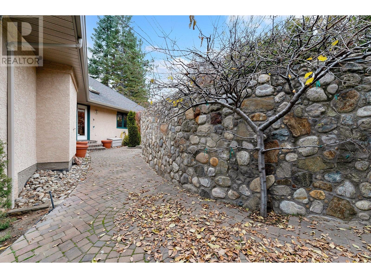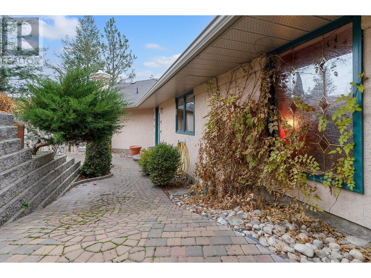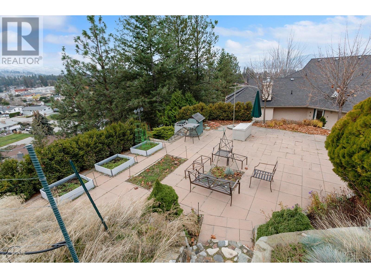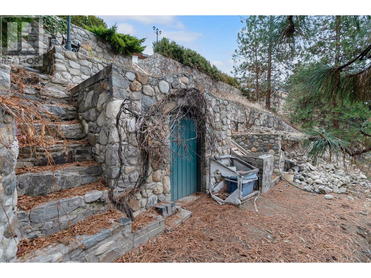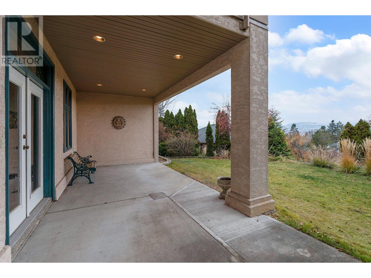765 Westpoint Drive
MLS® Number: 10335485
$ 1,229,000
5
BEDROOMS
3 + 1
BATHROOMS
4,374
SQUARE FEET
1993
YEAR BUILT
Imagine waking up to serene lake views, surrounded by the tranquility of nature in this one-of-a-kind custom-built home. Nestled on a private 0.7-acre hillside lot among mature trees and lush greenery, this 1993 gem offers over $300,000 in unbeatable value beneath its assessed price—a rare opportunity to craft your dream outdoor lifestyle. Step inside to discover soaring ceilings, a harmonious blend of spaciousness and warmth, and a layout designed for modern living. With 4 bedrooms—two boasting ensuite baths and walk-in closets—plus a dedicated office featuring a built-in library, every corner invites both comfort and creativity. Potential to make one or two separate suites in lower level. A master and office upstairs and 3 bds down. Outdoors, the possibilities are endless. Picture yourself tending the charming stepped gardens, hosting gatherings on the expansive 2014 built deck with its built-in fireplace, firepit, and BBQ setup, or envisioning a sparkling pool to complete your private oasis. The deck’s retractable shades make it a year-round haven, perfect for cozy winter evenings or sun-soaked summer days. With lake views from nearly every window, this is more than a character home—it’s a retreat from the everyday. Freshly painted and ready to move-in. Upscale and secluded, yet close to amenities, it embodies the essence of artful living. Don’t just imagine it—make it yours. Opportunities like this are fleeting. Contact us today!
| COMMUNITY | |
| PROPERTY TYPE | |
| BUILDING TYPE | |
| STYLE | Bi-Level |
| YEAR BUILT | 1993 |
| SQUARE FOOTAGE | 4,374 |
| BEDROOMS | 5 |
| BATHROOMS | 4.00 |
| BASEMENT | |
| AMENITIES | |
| APPLIANCES | |
| COOLING | Central Air |
| FIREPLACE | Unknown |
| FLOORING | |
| HEATING | |
| LAUNDRY | |
| LOT FEATURES | |
| PARKING | |
| RESTRICTIONS | |
| ROOF | |
| TITLE | |
| BROKER | Real Broker B.C. Ltd |
| ROOMS | DIMENSIONS (m) | LEVEL |
|---|



