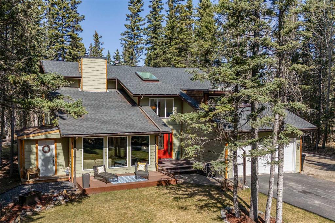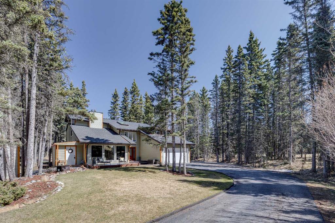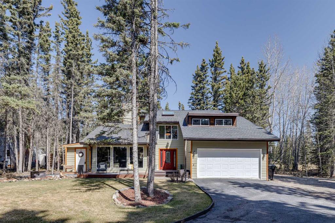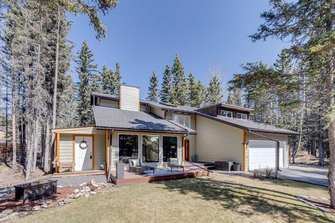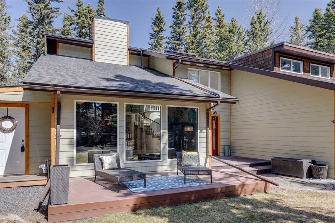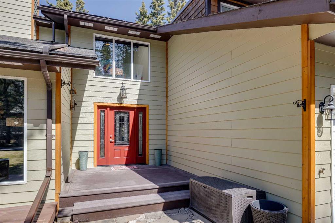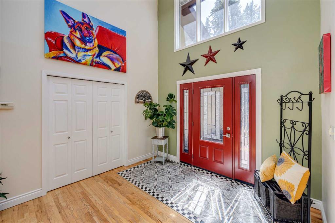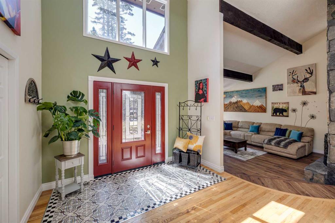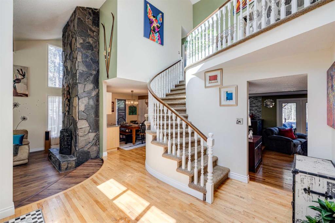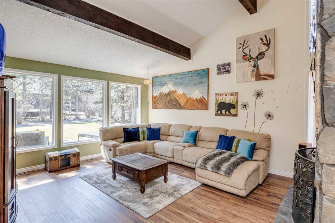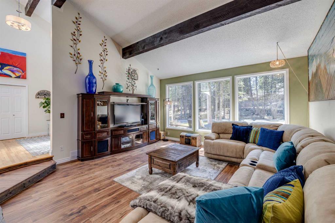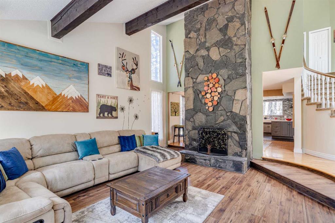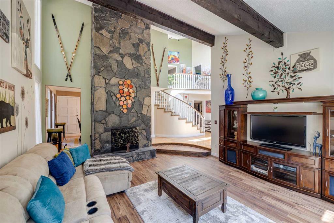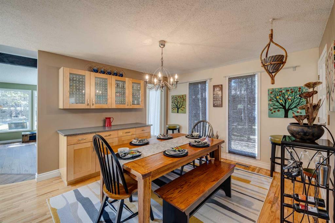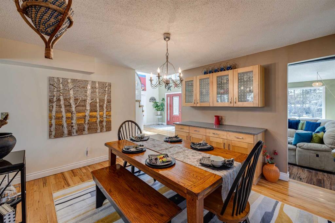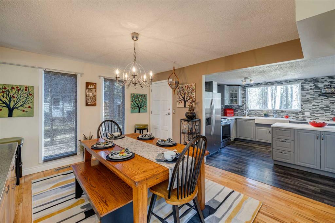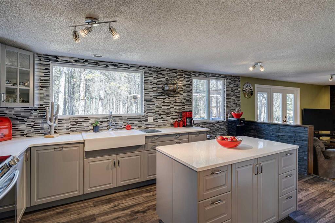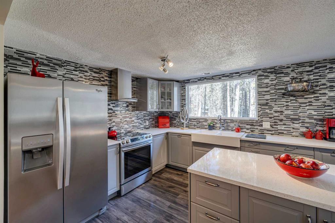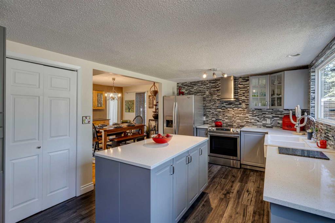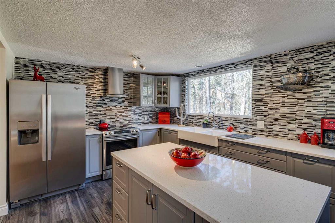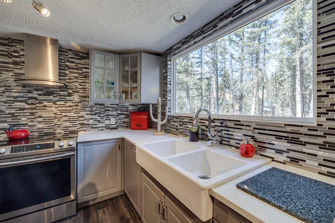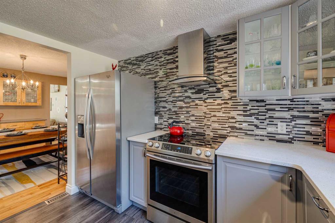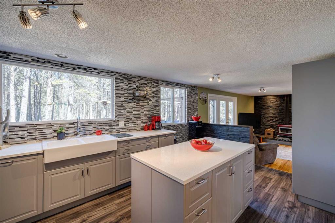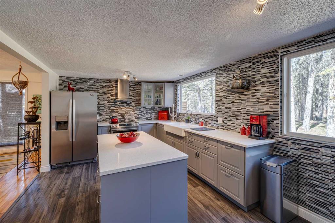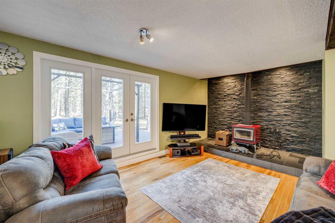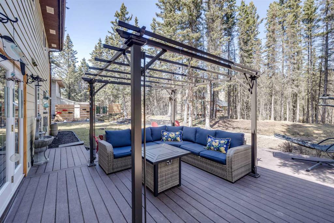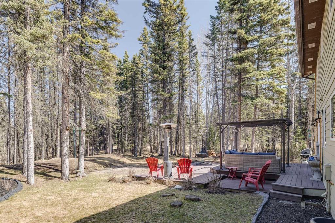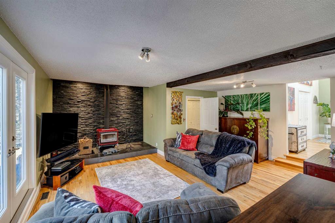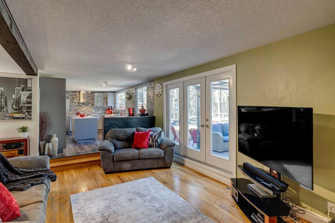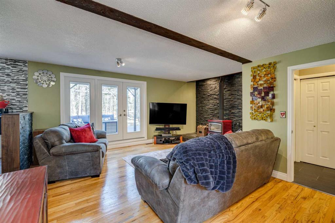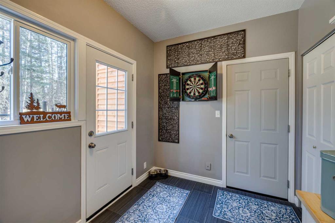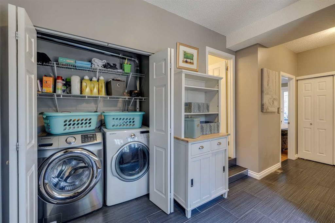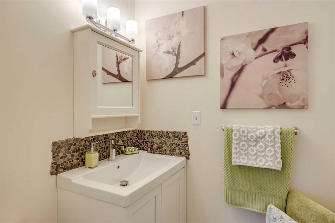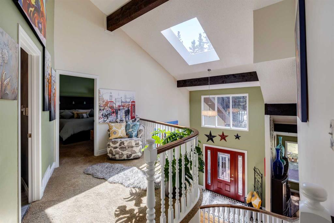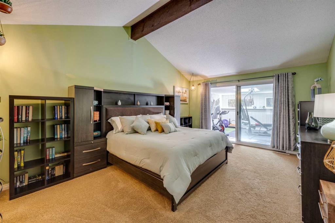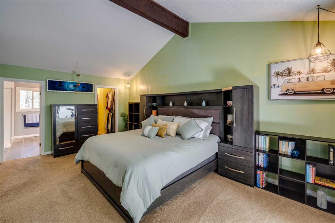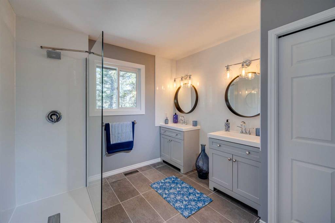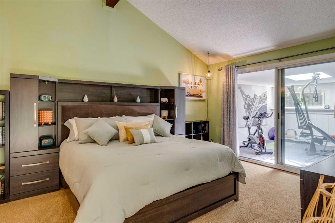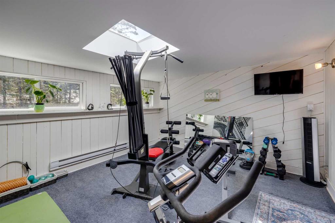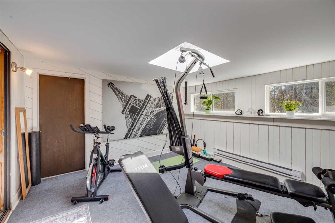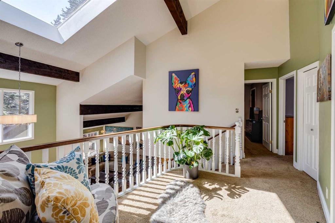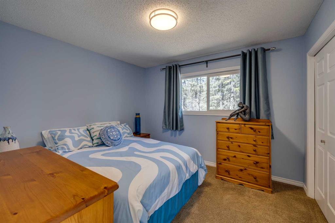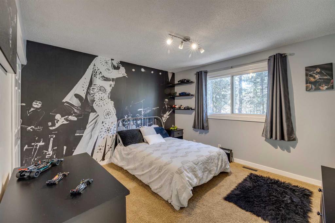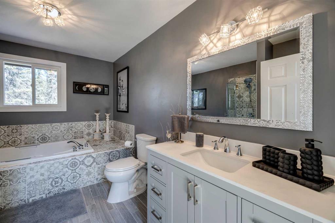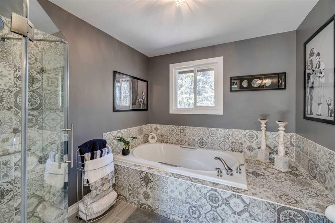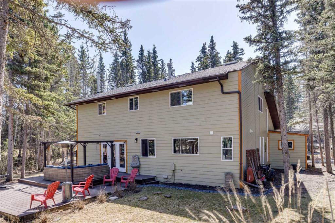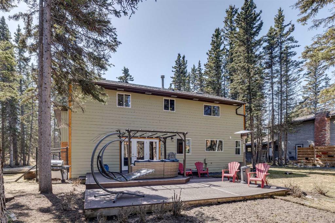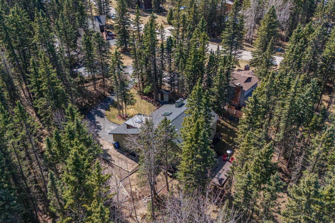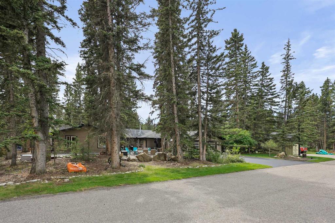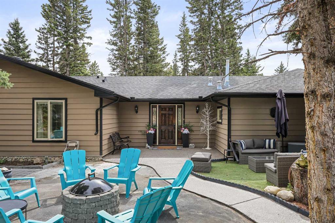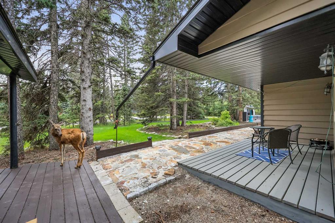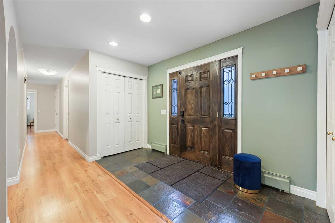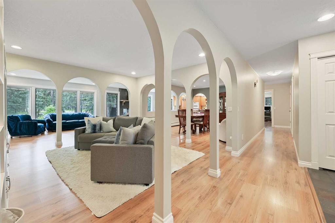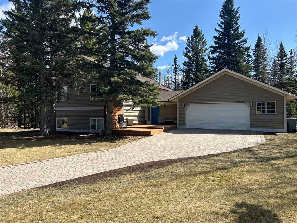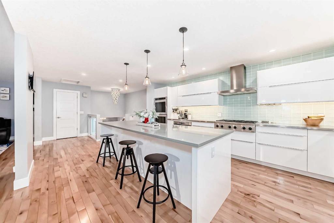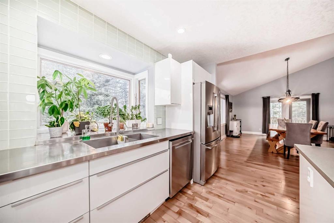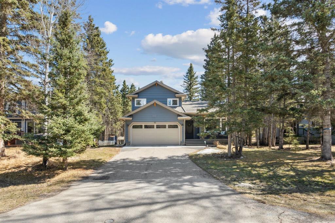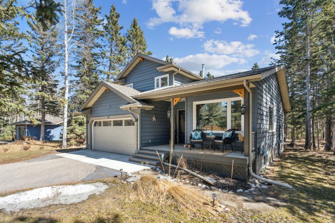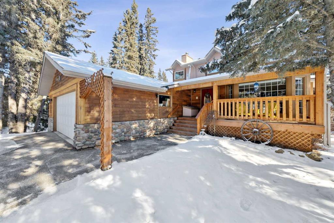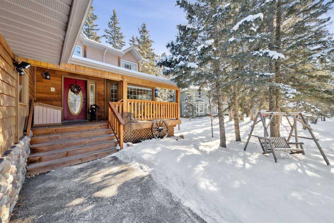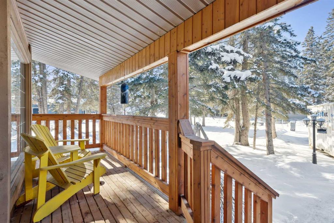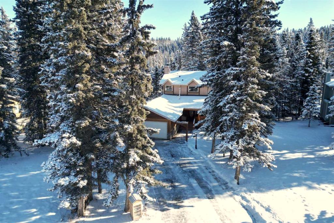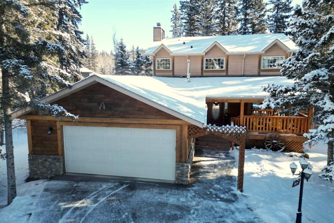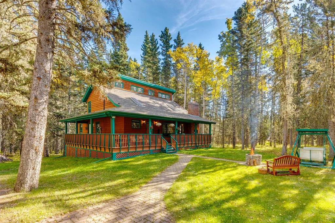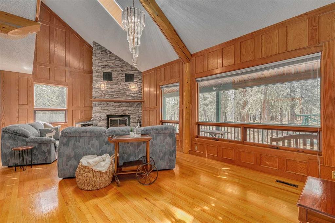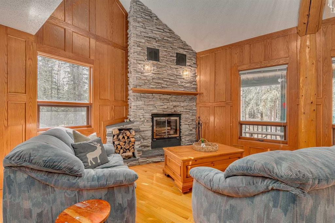76 Redwood Meadows Drive
Rural Rocky View County T3Z 1A3
MLS® Number: A2212598
$ 878,000
3
BEDROOMS
2 + 1
BATHROOMS
1981
YEAR BUILT
This welcoming, move in ready, 3-bedroom family home is situated at the end of a peaceful cul-de-sac within the desirable community of Redwood Meadows. Offering over 2571 sq ft of living space, the home features a vaulted entrance with abundant natural light and showcases a spacious staircase, setting an inviting atmosphere. The vaulted living room includes a grand stone, wood-burning fireplace, a charming exposed wood beam ceiling, and southwest-facing windows that fill the room with natural light. The dining area with a large built in cabinet seamlessly connects to the updated kitchen, complete with quartz countertops, stainless steel appliances, island, and ample cabinet storage all overlooking the very private backyard. A sunken family room offers a wood stove, large windows, and access to a secluded back deck surrounded by mature trees, with glimpses of the nearby golf course. The main level includes a convenient 2-piece bathroom, laundry/mud room with access to the side yard, hidden dog run and garage. Upstairs, the primary suite features a gorgeous vaulted ceiling and an updated ensuite as well as a versatile space for a workout area or den. Alongside two additional well-sized bedrooms and another updated bathroom. Additional updates include a new roof and skylight in 2018, mostly new windows installed between 2018 and 2021, front door and some updated siding, a wood burning stove and slate in the family room and a garage heater as well as landscaping enhancements over the years.
| COMMUNITY | Redwood Meadows |
| PROPERTY TYPE | Detached |
| BUILDING TYPE | House |
| STYLE | 2 Storey Split |
| YEAR BUILT | 1981 |
| SQUARE FOOTAGE | 2,571 |
| BEDROOMS | 3 |
| BATHROOMS | 3.00 |
| BASEMENT | Crawl Space, None |
| AMENITIES | |
| APPLIANCES | Dishwasher, Dryer, Electric Stove, Garage Control(s), Microwave, Range Hood, Refrigerator, Washer, Window Coverings |
| COOLING | None |
| FIREPLACE | Family Room, Living Room, Wood Burning |
| FLOORING | Carpet, Hardwood, Tile, Vinyl Plank |
| HEATING | Forced Air, Natural Gas |
| LAUNDRY | Main Level |
| LOT FEATURES | Cul-De-Sac, Many Trees, On Golf Course, Private |
| PARKING | Double Garage Attached |
| RESTRICTIONS | None Known |
| ROOF | Asphalt Shingle |
| TITLE | Leasehold |
| BROKER | Century 21 Bamber Realty LTD. |
| ROOMS | DIMENSIONS (m) | LEVEL |
|---|---|---|
| 2pc Bathroom | 5`4" x 5`2" | Main |
| Mud Room | 7`7" x 17`7" | Main |
| Living Room | 16`3" x 19`8" | Main |
| Dining Room | 13`10" x 12`6" | Main |
| Kitchen | 17`11" x 10`9" | Main |
| Family Room | 19`5" x 19`2" | Main |
| Foyer | 16`2" x 14`6" | Main |
| Bedroom - Primary | 14`2" x 19`4" | Upper |
| Flex Space | 13`4" x 12`4" | Upper |
| 4pc Ensuite bath | 9`3" x 10`8" | Upper |
| Bedroom | 11`4" x 10`8" | Upper |
| Bedroom | 11`7" x 12`5" | Upper |
| 4pc Bathroom | 8`6" x 13`4" | Upper |

