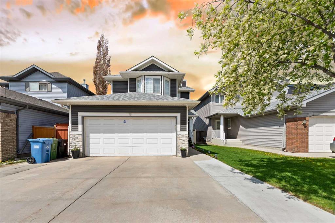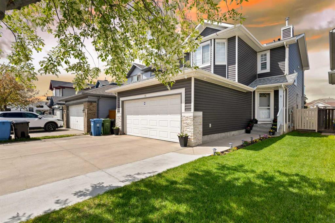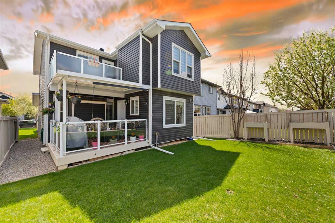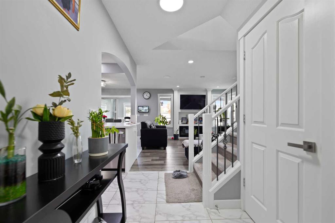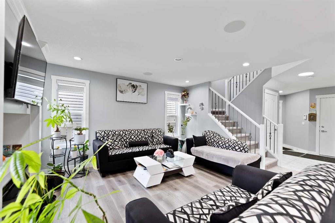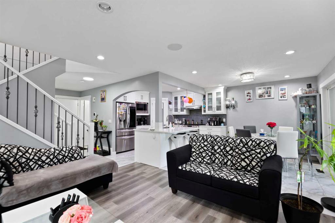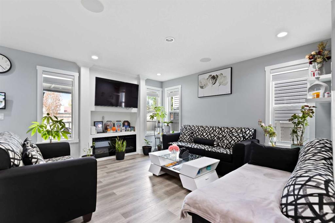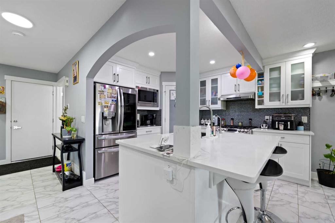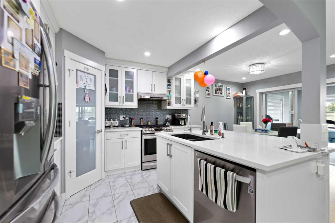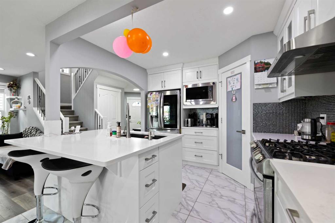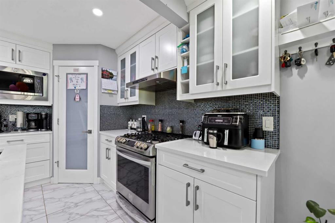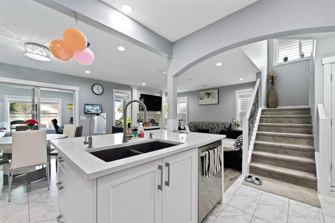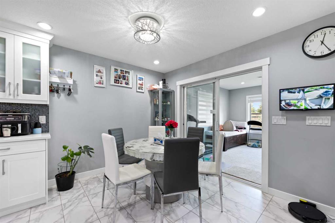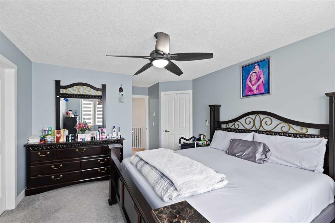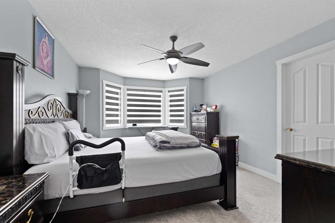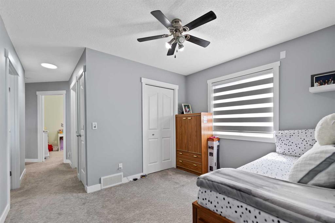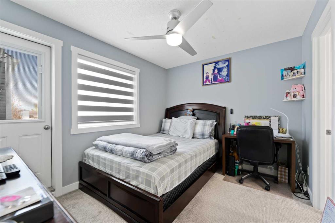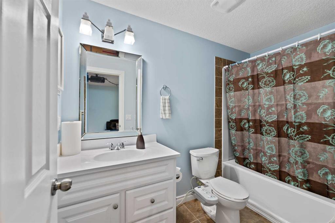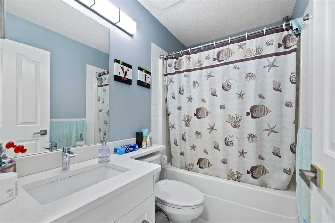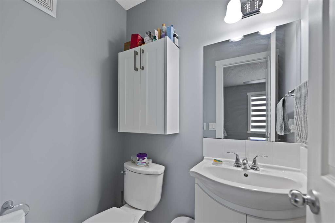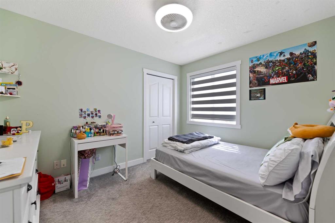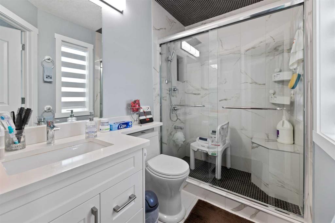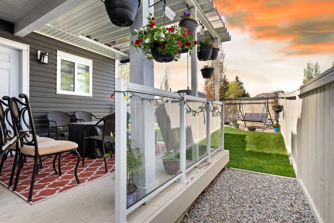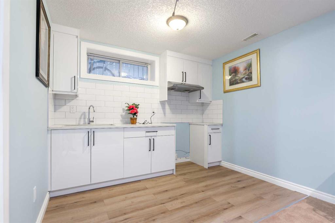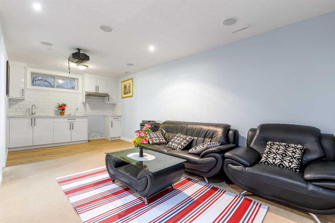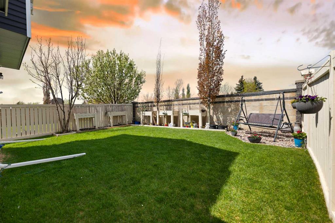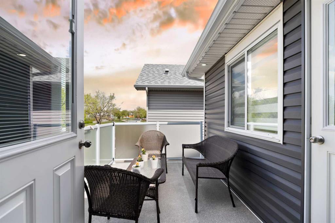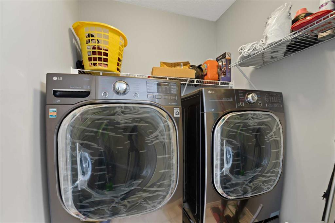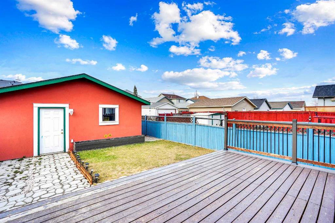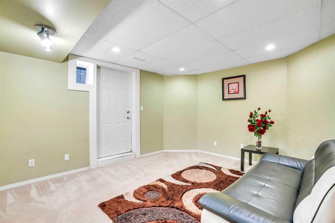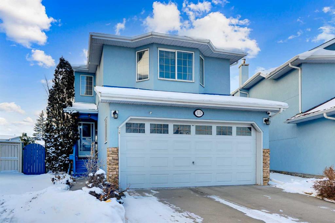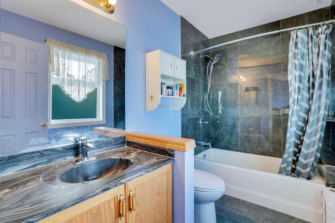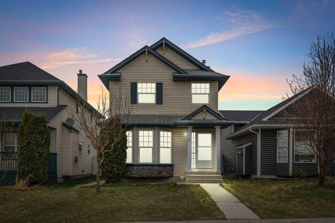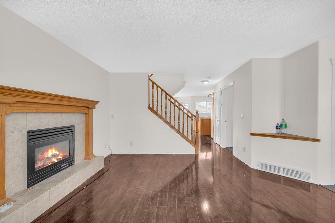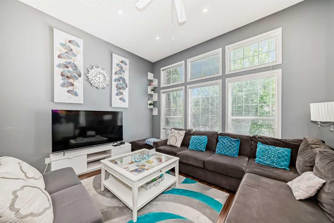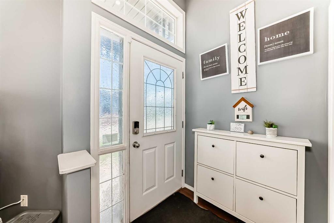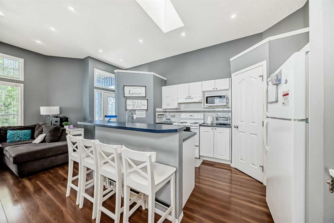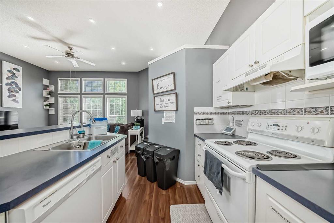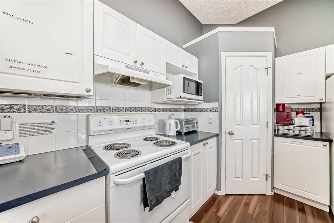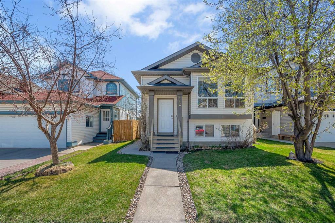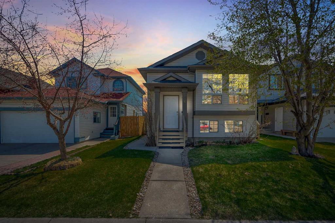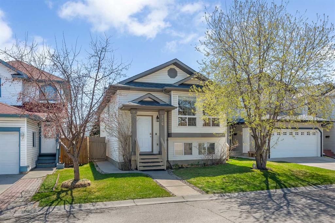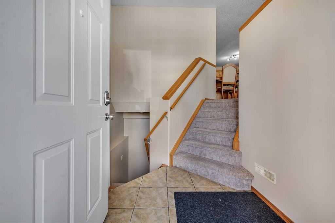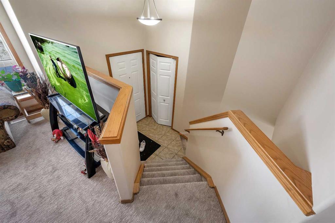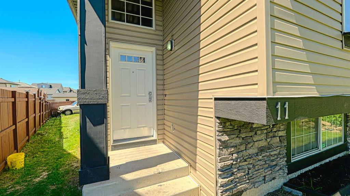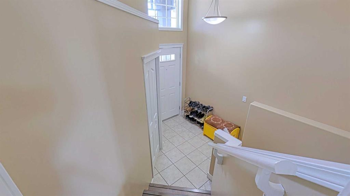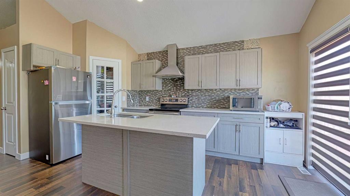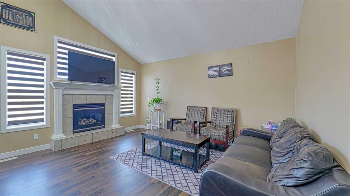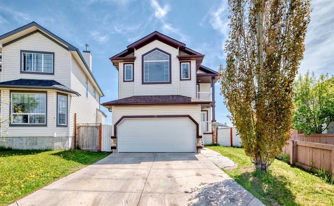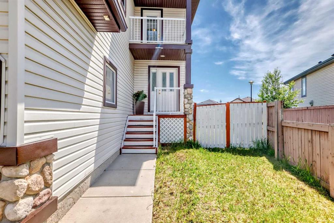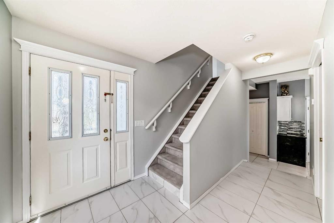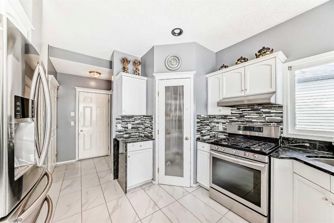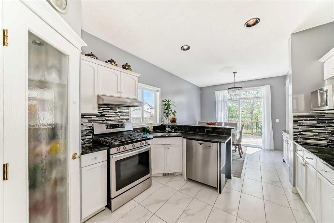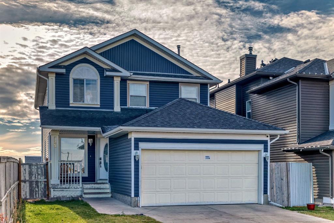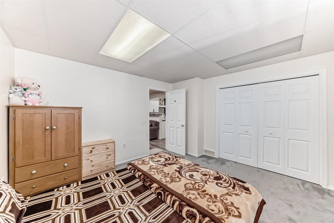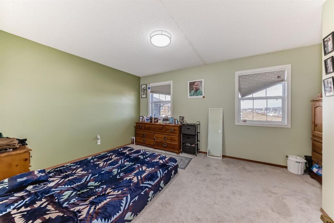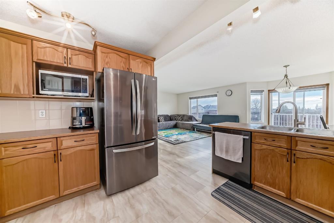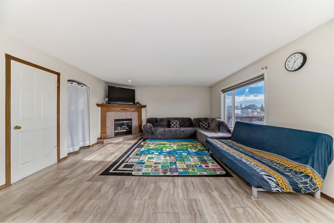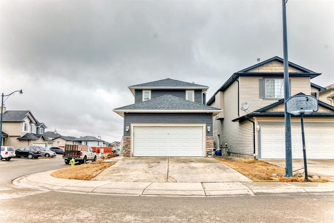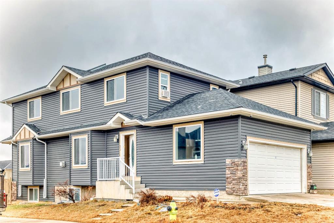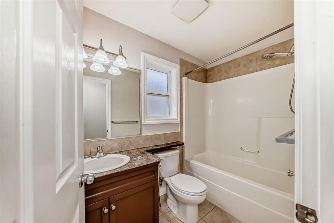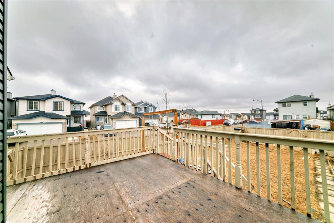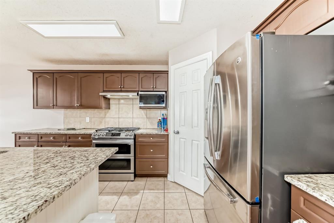75 Tarington Close
Calgary T3J 3Z1
MLS® Number: A2233075
$ 734,900
5
BEDROOMS
3 + 2
BATHROOMS
1,907
SQUARE FEET
2000
YEAR BUILT
Very well maintained, recently renovated 5 bedroom and 5 bathrooms, heated double attached garage, with illegal basement suite. This home offers a perfect blend of functionality . The master suite includes a private BALCONY, perfect for relaxing after a long day. The main floor boasts a warm and inviting living room with electric fireplace. The fully developed basement includes 1 bedroom, a kitchen, and full bath making it an excellent option for additional income or multi-generational living. House is backing on to green space, This property has been extensively upgraded. Over size garage has a small cooking area with electric stove & sink. Located in the vibrant neighborhood of Taradale, this home is a stone's throw from Taradale School (CBE), close to public transit, the Genesis Centre, and convenient grocery stores like Chalo FreshCo.
| COMMUNITY | Taradale |
| PROPERTY TYPE | Detached |
| BUILDING TYPE | House |
| STYLE | 2 Storey |
| YEAR BUILT | 2000 |
| SQUARE FOOTAGE | 1,907 |
| BEDROOMS | 5 |
| BATHROOMS | 5.00 |
| BASEMENT | Finished, Full, Suite |
| AMENITIES | |
| APPLIANCES | Dishwasher, Gas Range, Microwave, Range Hood, Refrigerator, Washer/Dryer |
| COOLING | Central Air |
| FIREPLACE | Gas |
| FLOORING | Carpet, Ceramic Tile |
| HEATING | Forced Air, Natural Gas |
| LAUNDRY | Laundry Room |
| LOT FEATURES | Back Yard, Backs on to Park/Green Space, City Lot, Cul-De-Sac, Landscaped, No Neighbours Behind, Square Shaped Lot, Standard Shaped Lot |
| PARKING | Double Garage Attached |
| RESTRICTIONS | None Known |
| ROOF | Asphalt |
| TITLE | Fee Simple |
| BROKER | CIR Realty |
| ROOMS | DIMENSIONS (m) | LEVEL |
|---|---|---|
| 4pc Bathroom | 9`5" x 4`11" | Basement |
| Game Room | 21`10" x 10`0" | Basement |
| Bedroom | 13`3" x 8`9" | Basement |
| Laundry | 5`4" x 4`11" | Main |
| 2pc Bathroom | 5`0" x 4`7" | Main |
| Dining Room | 10`7" x 8`4" | Main |
| Living Room | 13`5" x 12`5" | Main |
| Kitchen | 10`3" x 10`7" | Main |
| Bonus Room | 11`2" x 8`11" | Second |
| Bedroom - Primary | 15`0" x 12`0" | Second |
| Bedroom | 13`0" x 11`1" | Second |
| Bedroom | 11`5" x 10`6" | Second |
| Bedroom | 11`1" x 9`5" | Second |
| 2pc Ensuite bath | 5`0" x 3`9" | Second |
| 3pc Ensuite bath | 8`0" x 5`0" | Second |
| 4pc Bathroom | 7`8" x 4`11" | Second |
| Balcony | 11`6" x 7`10" | Second |
| Walk-In Closet | 8`7" x 4`7" | Second |

