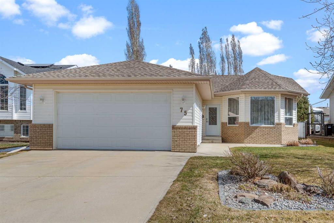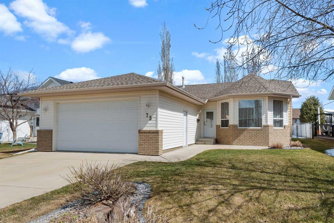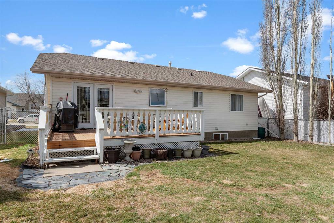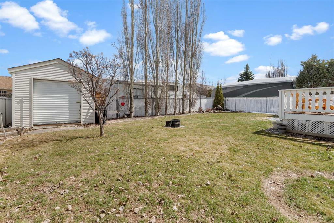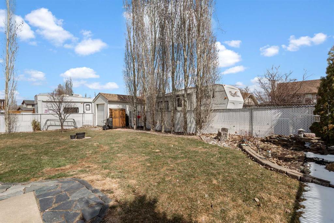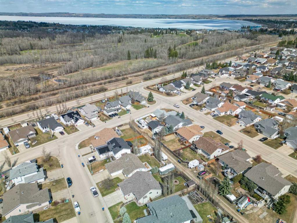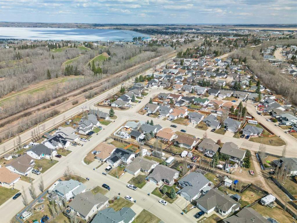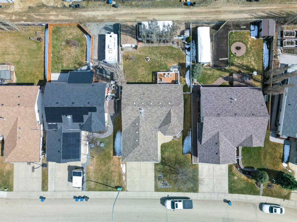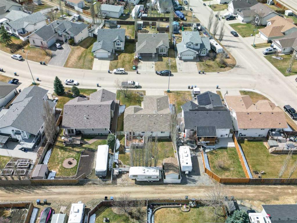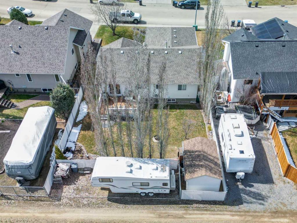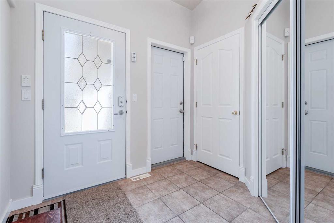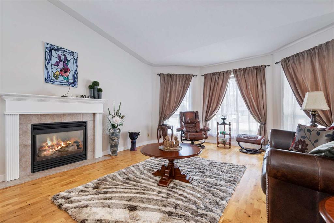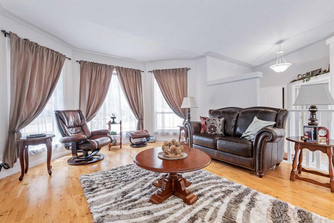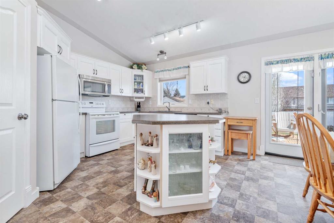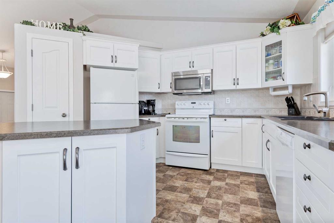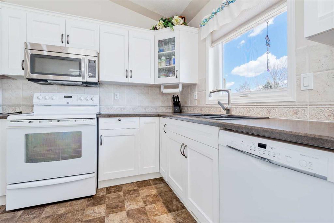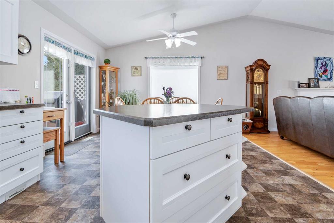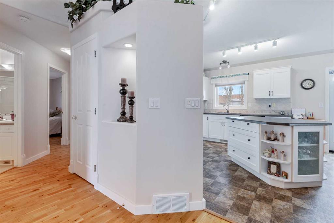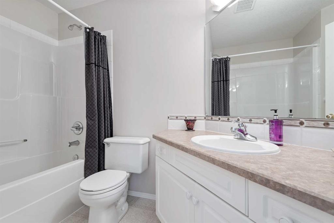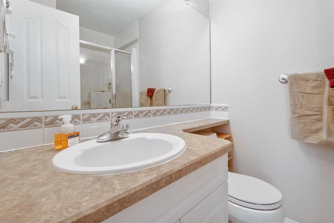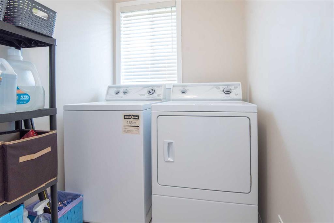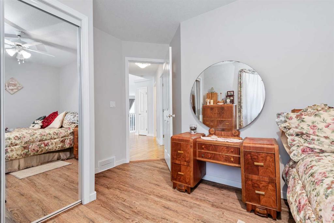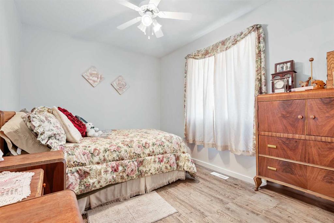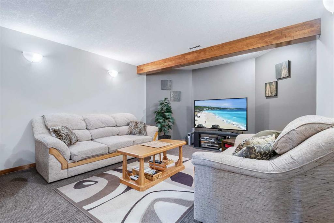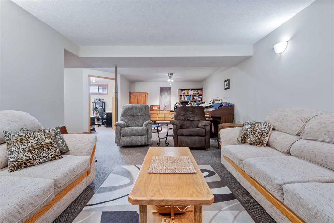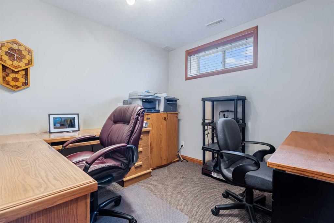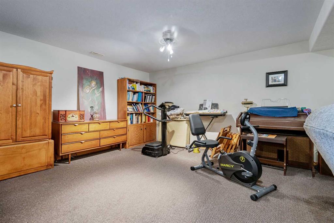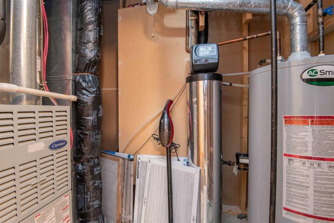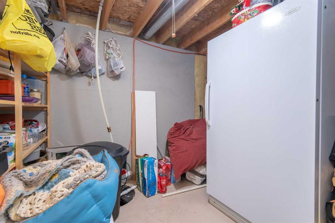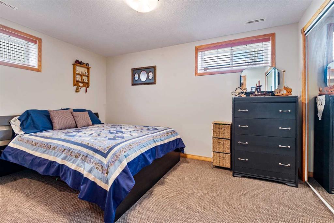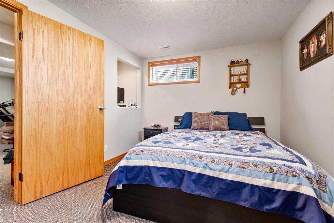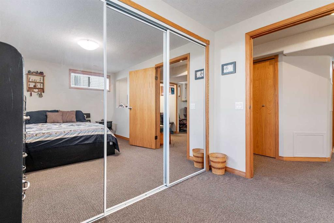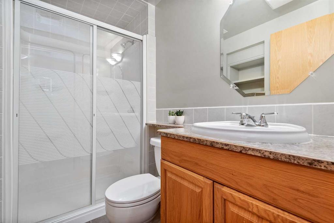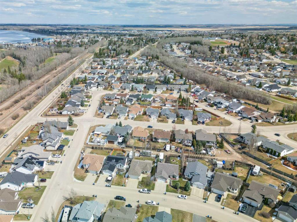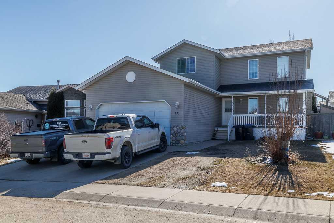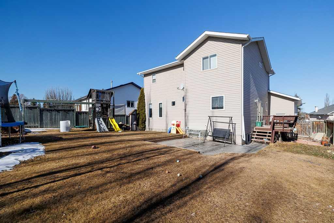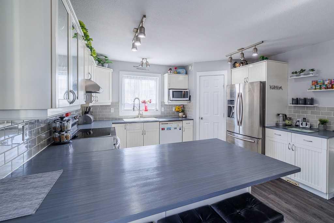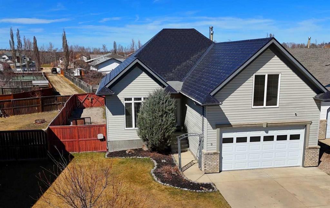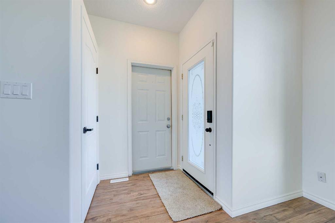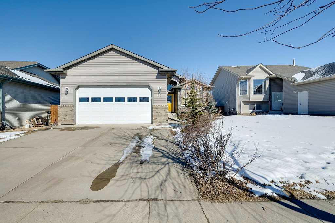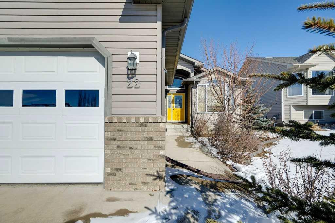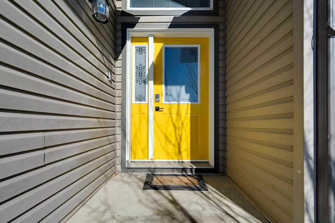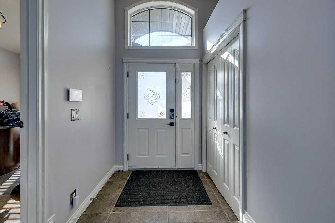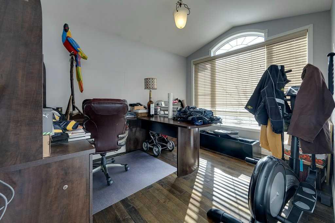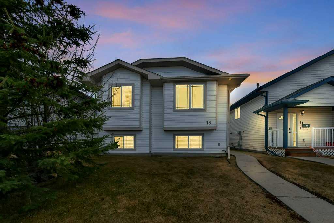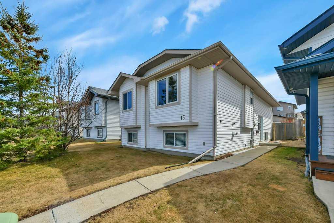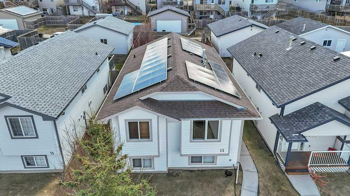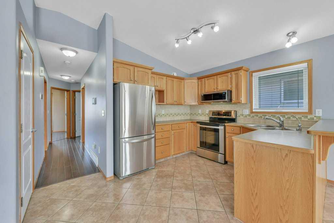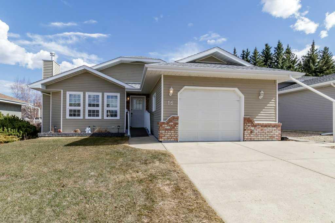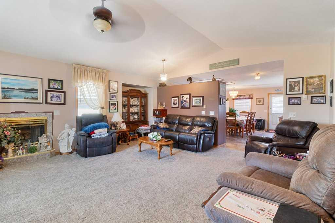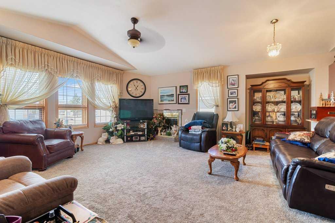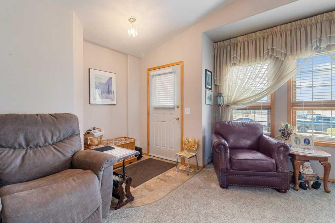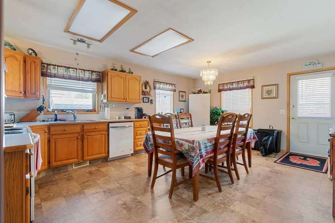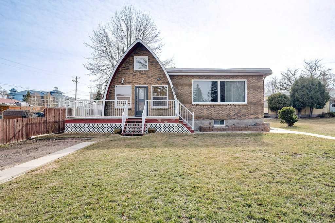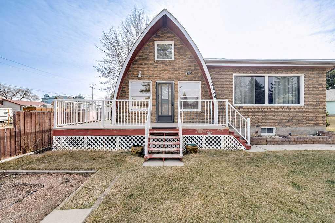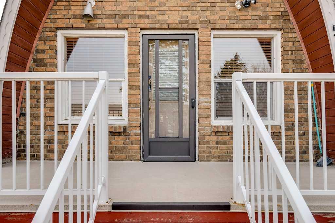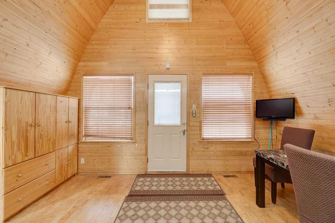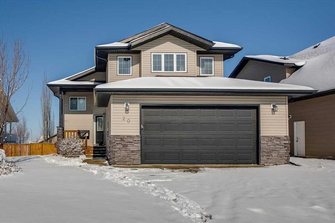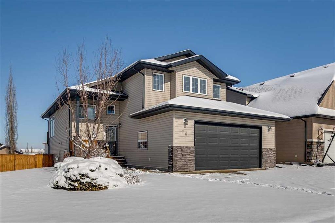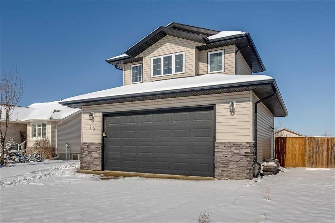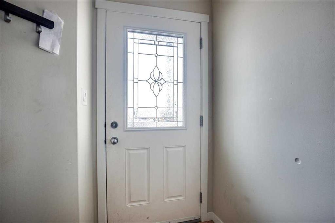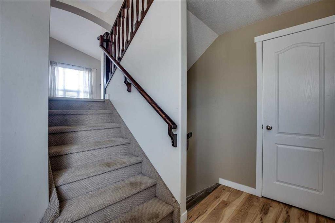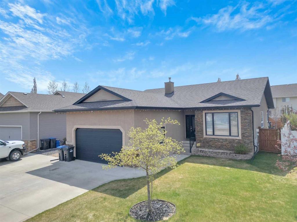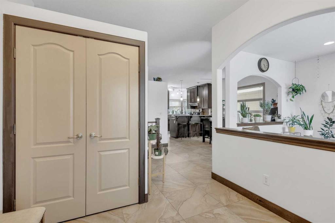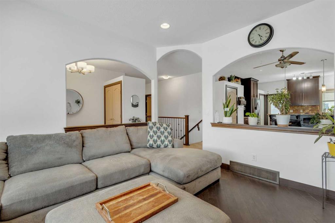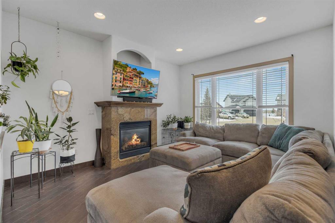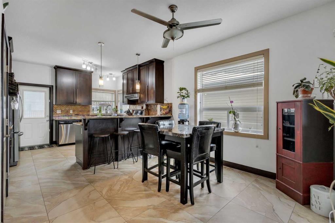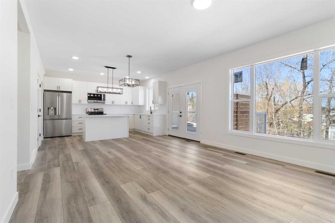75 Fern Glade Crescent
Sylvan Lake T4S1Z5
MLS® Number: A2214340
$ 499,999
4
BEDROOMS
3 + 0
BATHROOMS
1999
YEAR BUILT
This beautifully maintained 4-bedroom, 3-bath home combines comfort, functionality, and a fantastic location. Step inside to a bright, open-concept main floor with soaring vaulted ceilings and a cozy gas fireplace—perfect for both relaxing evenings and entertaining guests. Enjoy the convenience of main floor laundry, along with two generously sized bedrooms and two full bathrooms. Comfort is guaranteed year-round with central air conditioning to keep things cool on hot summer days. Downstairs, the fully finished basement offers even more space with two additional bedrooms, a full bath, a wet bar, and a built-in bar fridge—ideal for hosting. One basement bedroom is currently set up as a home office, but the layout can easily be adjusted to add closets in both rooms. Outside, you’ll love the attached heated double garage, a 10' x 16' insulated shed with power (perfect as a workshop or for extra storage), and a beautifully landscaped yard with mature trees. Additional perks include RV parking off the back alley and a prime location on a quiet street—just a short walk to downtown, the lake, and the beach.
| COMMUNITY | Fox Run |
| PROPERTY TYPE | Detached |
| BUILDING TYPE | House |
| STYLE | Bungalow |
| YEAR BUILT | 1999 |
| SQUARE FOOTAGE | 1,254 |
| BEDROOMS | 4 |
| BATHROOMS | 3.00 |
| BASEMENT | Finished, Full |
| AMENITIES | |
| APPLIANCES | Bar Fridge, Central Air Conditioner, Dishwasher, Electric Stove, Freezer, Microwave Hood Fan, Refrigerator, Washer/Dryer, Water Purifier, Window Coverings |
| COOLING | Central Air |
| FIREPLACE | Gas, Living Room |
| FLOORING | Carpet, Hardwood, Linoleum, Tile |
| HEATING | Mid Efficiency, Fireplace(s), Natural Gas |
| LAUNDRY | Laundry Room, Main Level |
| LOT FEATURES | Back Lane, Back Yard, Fruit Trees/Shrub(s), Landscaped |
| PARKING | Double Garage Attached, RV Access/Parking |
| RESTRICTIONS | None Known |
| ROOF | Asphalt Shingle |
| TITLE | Fee Simple |
| BROKER | CIR Realty |
| ROOMS | DIMENSIONS (m) | LEVEL |
|---|---|---|
| 3pc Bathroom | 7`9" x 4`9" | Basement |
| Other | 6`2" x 4`0" | Basement |
| Bedroom | 13`0" x 9`7" | Basement |
| Den | 9`1" x 10`1" | Basement |
| Bedroom | 9`10" x 9`8" | Basement |
| Game Room | 15`8" x 31`11" | Basement |
| Furnace/Utility Room | 7`9" x 4`5" | Basement |
| 3pc Ensuite bath | 7`8" x 5`3" | Main |
| 4pc Bathroom | 7`0" x 9`5" | Main |
| Bedroom | 14`2" x 10`10" | Main |
| Dining Room | 8`2" x 12`9" | Main |
| Foyer | 8`1" x 9`0" | Main |
| Kitchen | 11`10" x 12`9" | Main |
| Living Room | 13`8" x 20`4" | Main |
| Bedroom - Primary | 15`0" x 13`0" | Main |
| Laundry | 6`11" x 12`9" | Main |

