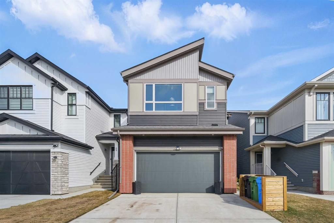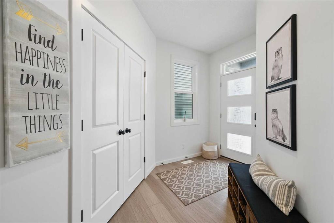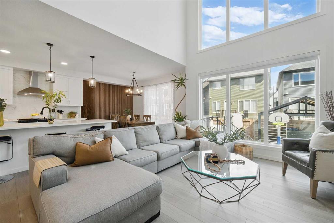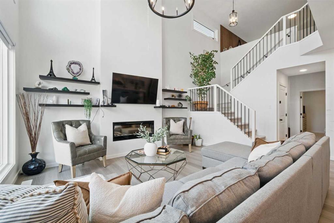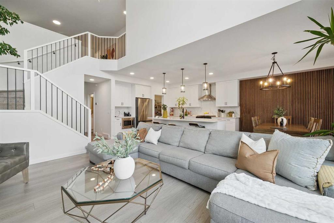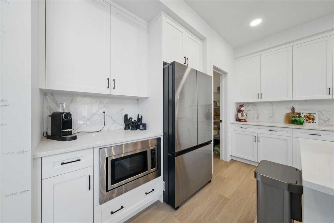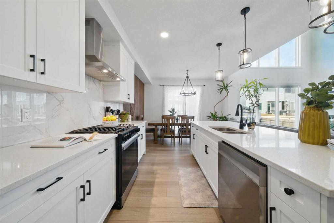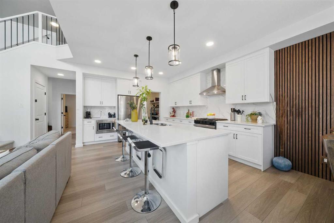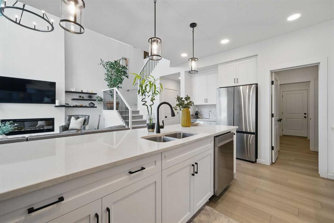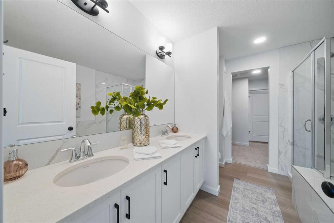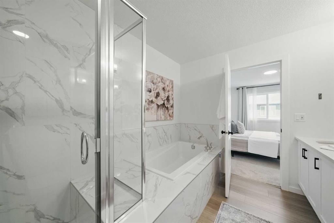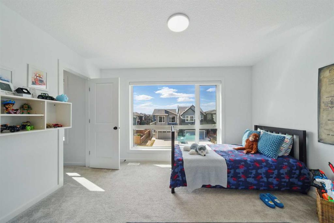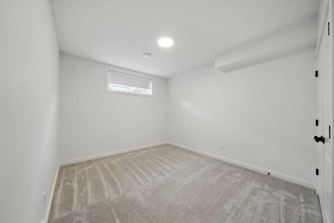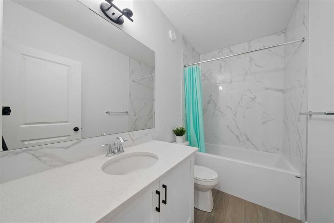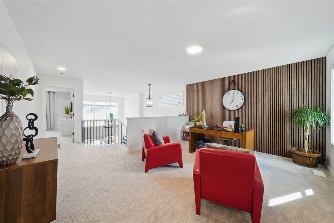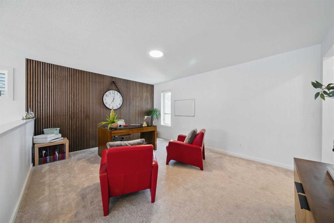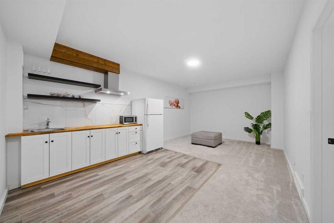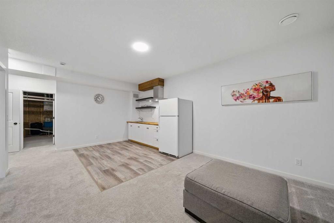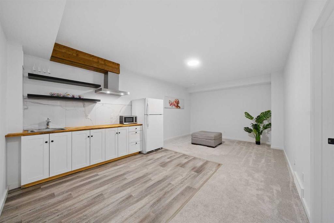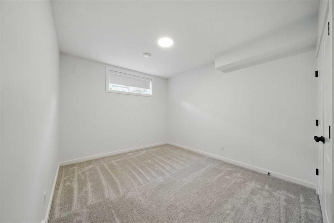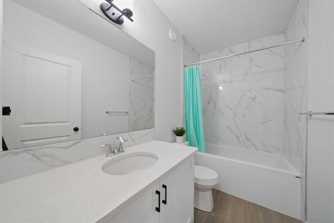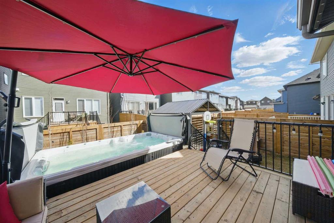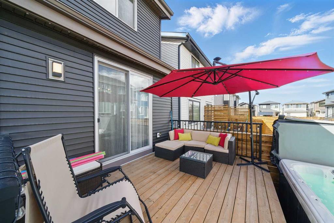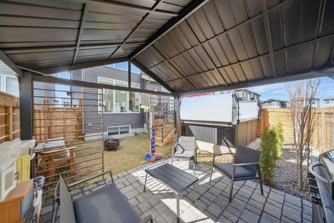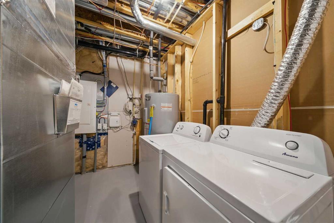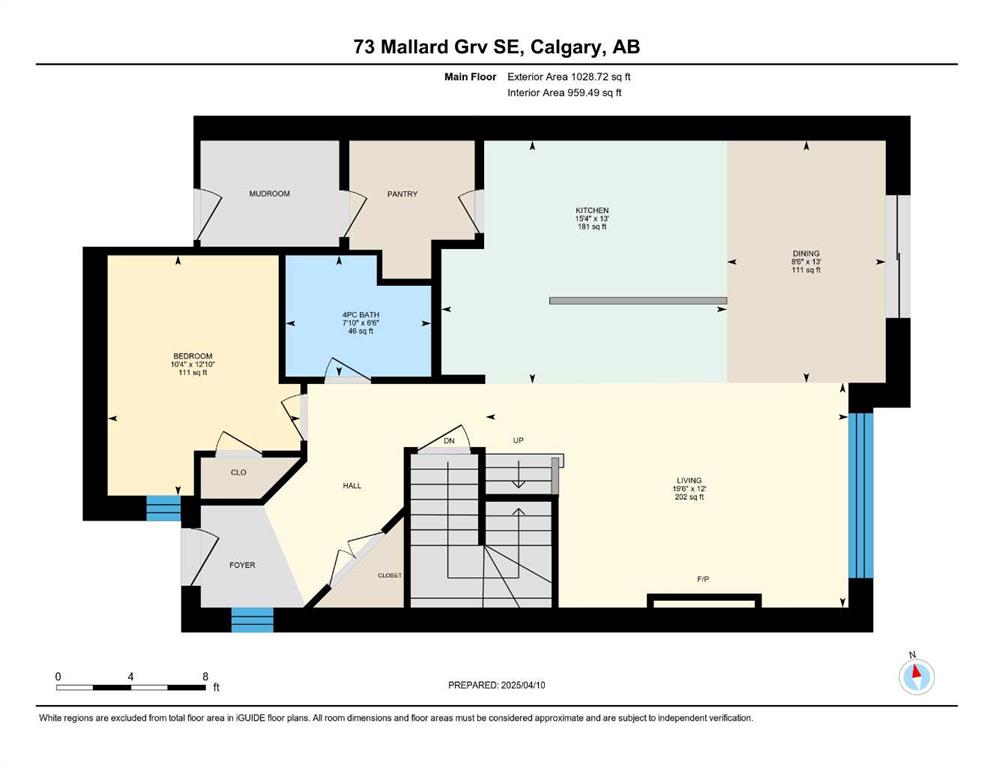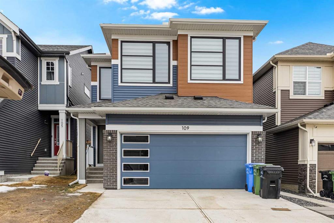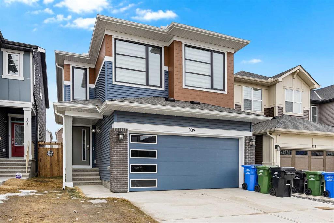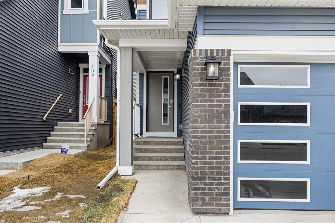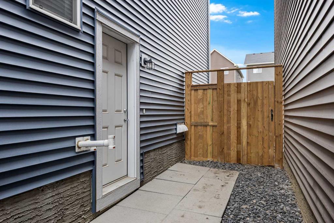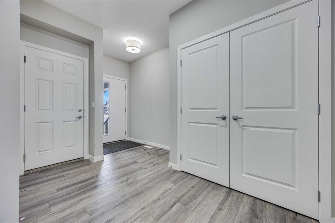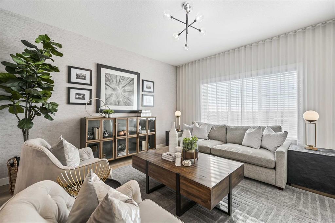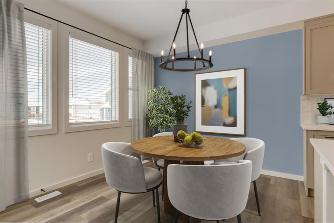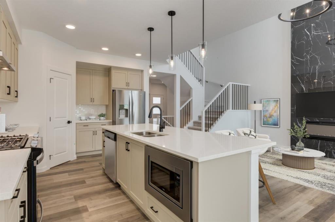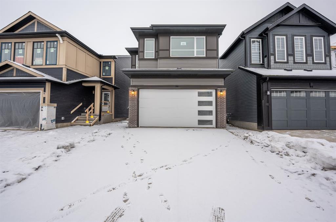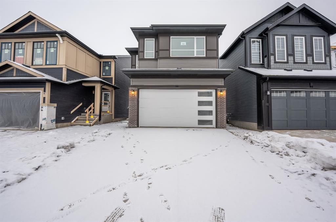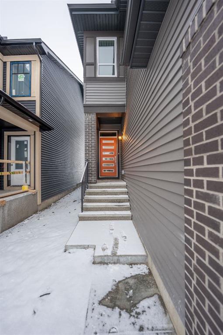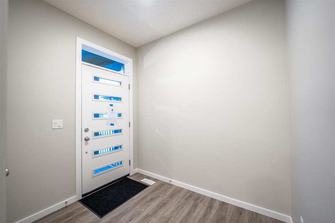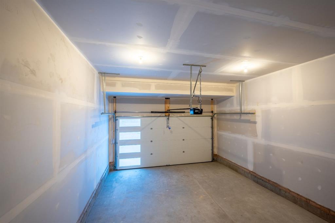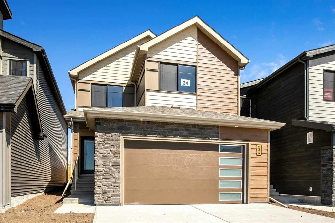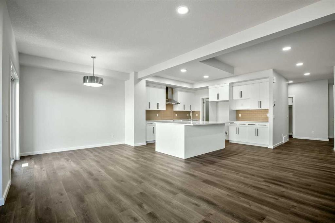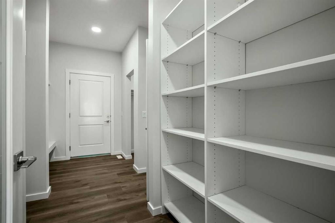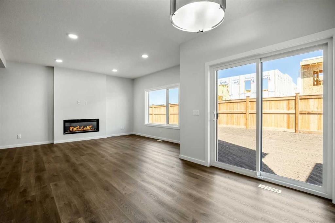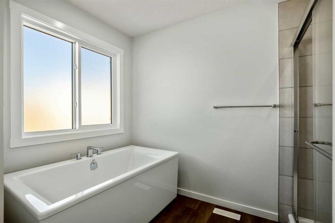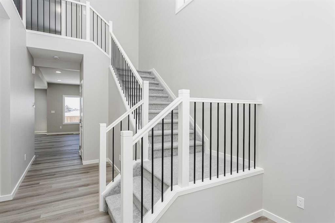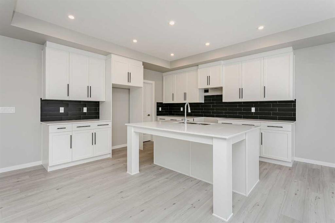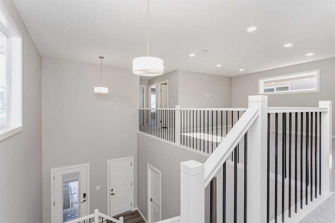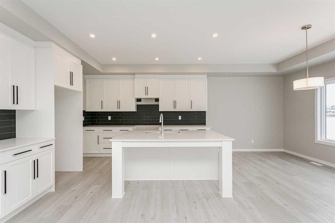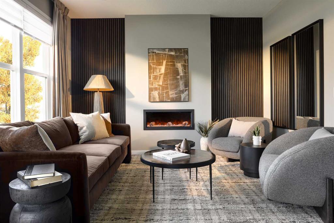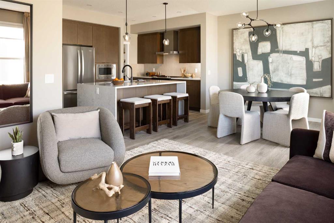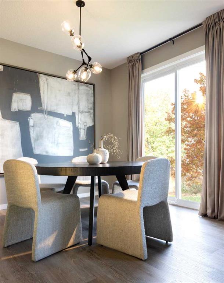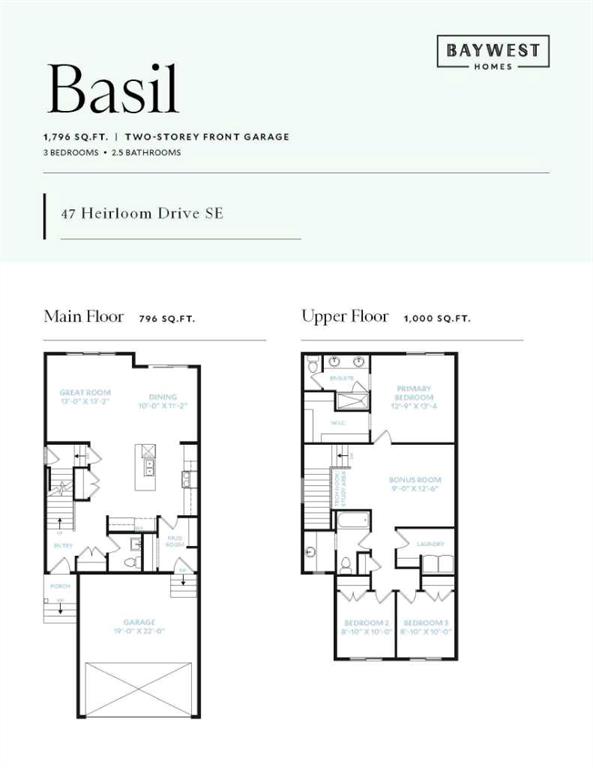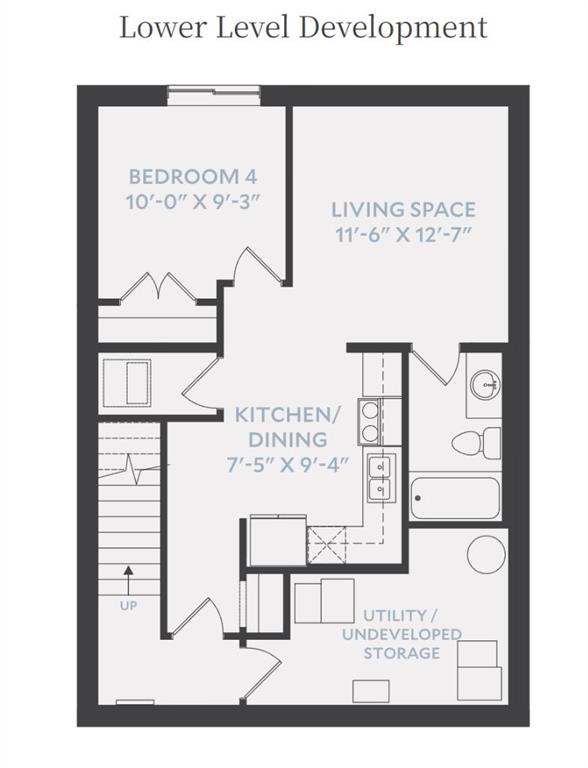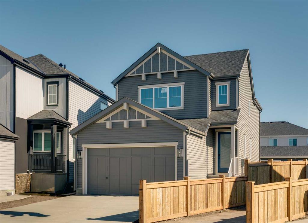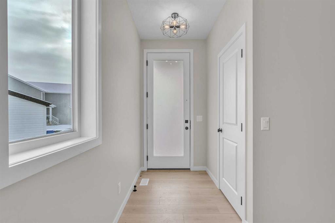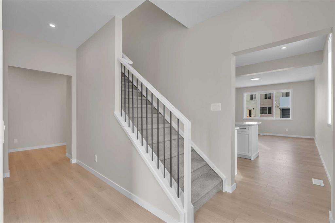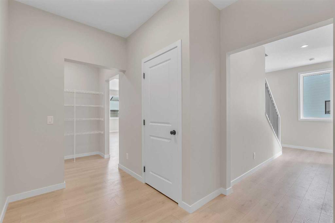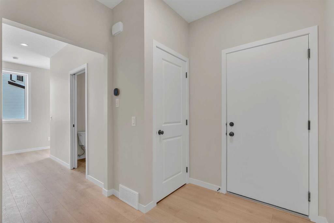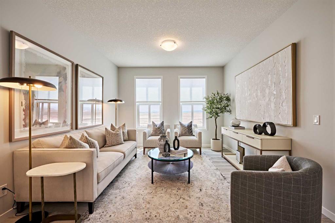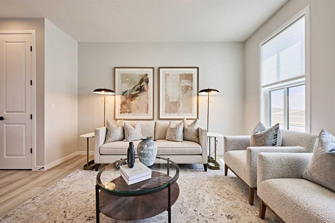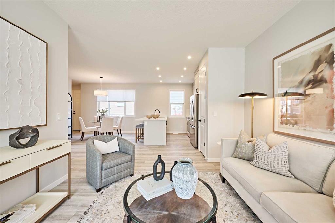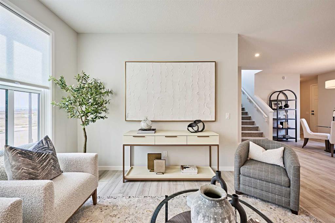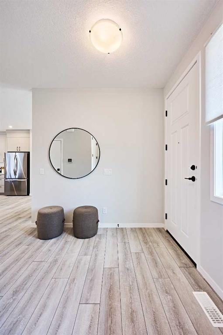73 Mallard Grove SE
Calgary T3C0E3
MLS® Number: A2232029
$ 849,000
5
BEDROOMS
4 + 0
BATHROOMS
2,213
SQUARE FEET
2023
YEAR BUILT
Beautifully Upgraded 5-Bedroom Home in Sought-After Rangeview. Your own backyard Oasis awaits! Welcome to this stunning fully finished two-storey home located in the vibrant new community of Rangeview—one of Calgary’s most exciting and thoughtfully planned neighborhoods. Known for its unique urban design, Rangeview offers scenic natural landscapes, ponds, activity centers, and extensive walking paths that promote an active, family-friendly lifestyle. This spacious home features 5 bedrooms and 4 full bathrooms, making it the perfect fit for a growing family. The main floor boasts a bright, open-concept layout with soaring ceilings, open-to-below design, and massive windows that flood the space with natural light. High-quality upgrades are evident throughout, from the elegant finishes to the modern fixtures. A loft area adds extra flexibility for a home office, play space, or media room. The fully landscaped backyard is a true showstopper, complete with a swim spa and a large deck, ideal for entertaining or relaxing year-round. The fully developed basement features a separate entrance, a kitchenette, second laundry, and additional living space—perfect for multigenerational families or potential rental income. Situated close to all major amenities and routes, this home combines luxury, function, and location in one incredible package
| COMMUNITY | Rangeview |
| PROPERTY TYPE | Detached |
| BUILDING TYPE | House |
| STYLE | 2 Storey |
| YEAR BUILT | 2023 |
| SQUARE FOOTAGE | 2,213 |
| BEDROOMS | 5 |
| BATHROOMS | 4.00 |
| BASEMENT | Separate/Exterior Entry, Finished, Full |
| AMENITIES | |
| APPLIANCES | Dishwasher, Gas Stove, Microwave, Oven, Refrigerator, Washer/Dryer, Window Coverings |
| COOLING | None |
| FIREPLACE | Electric |
| FLOORING | Carpet, Vinyl |
| HEATING | Forced Air |
| LAUNDRY | In Basement |
| LOT FEATURES | Back Yard, Few Trees, Front Yard, Garden, Gazebo, Lawn, Level, Low Maintenance Landscape, Street Lighting |
| PARKING | Double Garage Attached |
| RESTRICTIONS | None Known |
| ROOF | Asphalt Shingle |
| TITLE | Fee Simple |
| BROKER | Real Broker |
| ROOMS | DIMENSIONS (m) | LEVEL |
|---|---|---|
| 3pc Bathroom | 5`0" x 9`10" | Basement |
| Game Room | 20`10" x 14`4" | Basement |
| Kitchen | 15`4" x 13`0" | Main |
| Living Room | 19`6" x 12`0" | Main |
| Dining Room | 8`6" x 13`0" | Main |
| 3pc Bathroom | 7`10" x 6`6" | Main |
| Bedroom | 10`4" x 12`1" | Main |
| Bedroom - Primary | 15`5" x 12`7" | Upper |
| 3pc Bathroom | 7`4" x 4`11" | Upper |
| Bedroom | 10`9" x 9`11" | Upper |
| 5pc Ensuite bath | 10`4" x 8`7" | Upper |
| Bedroom | 12`2" x 12`11" | Upper |
| Bedroom | 14`11" x 10`9" | Upper |
| Loft | 12`9" x 15`9" | Upper |

