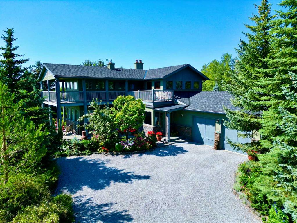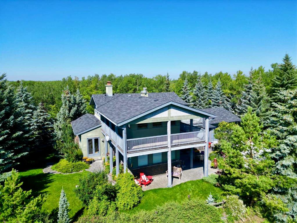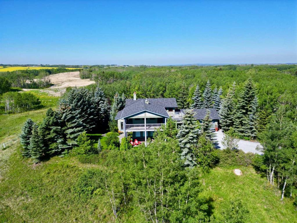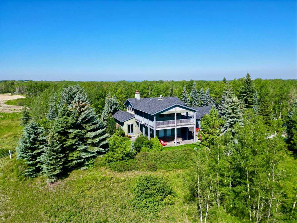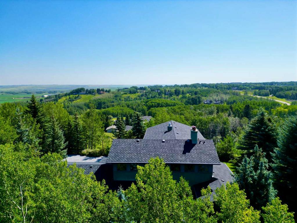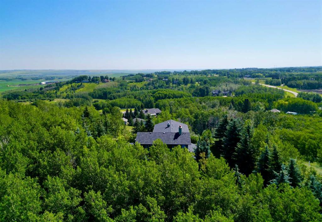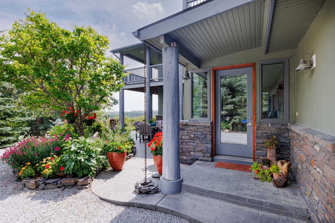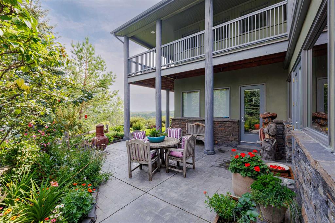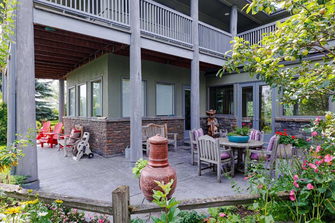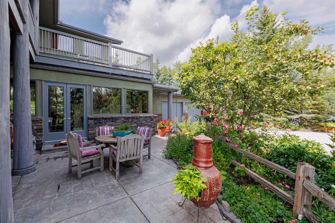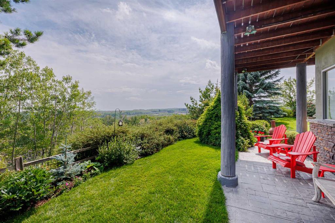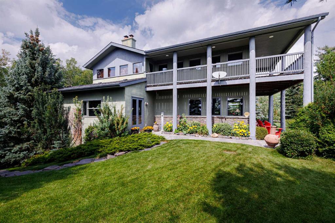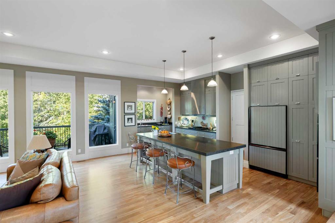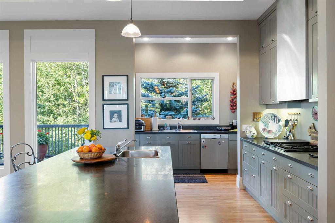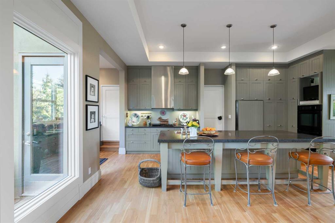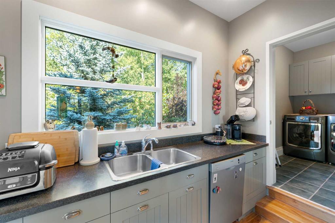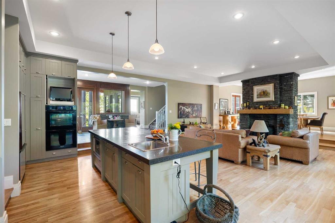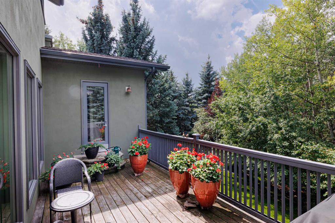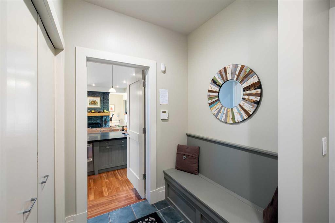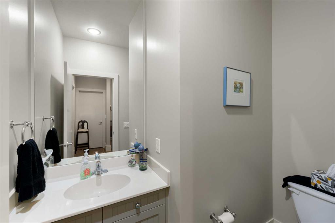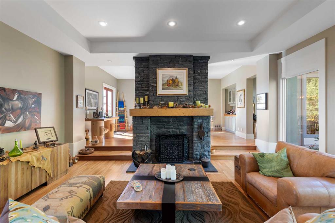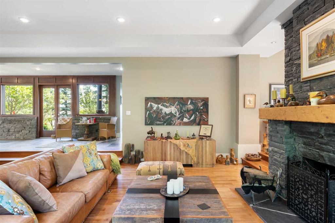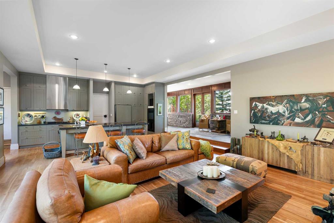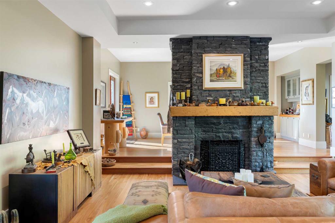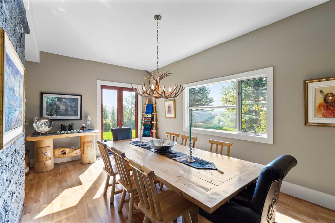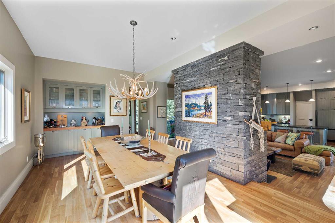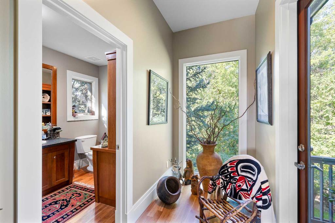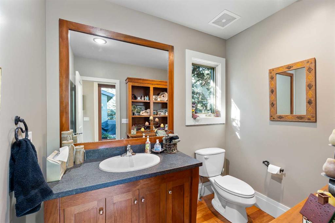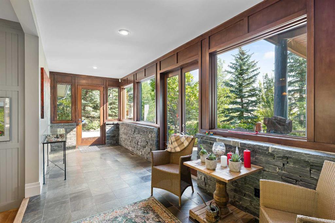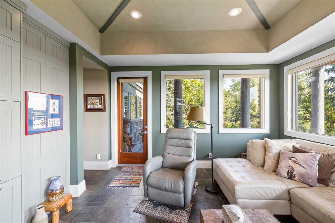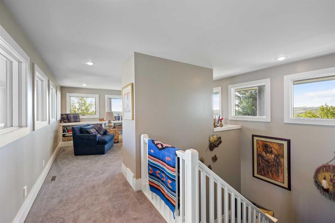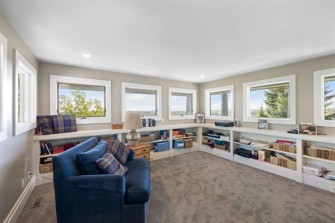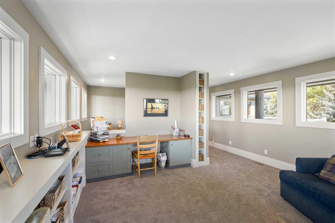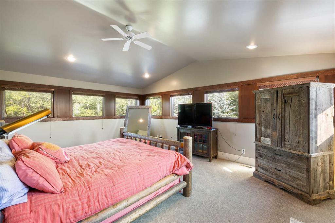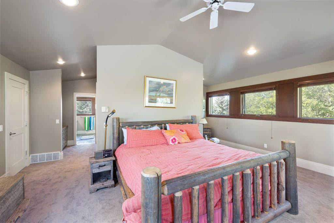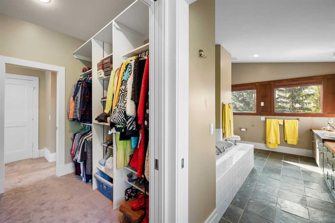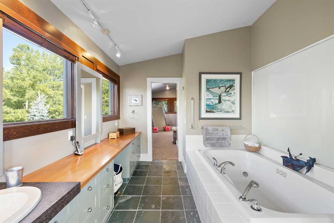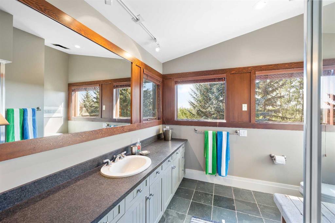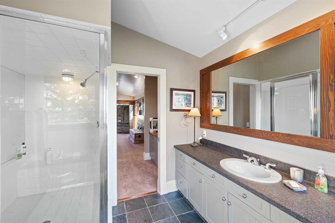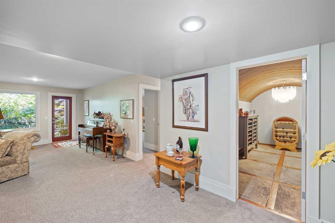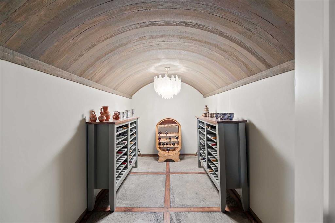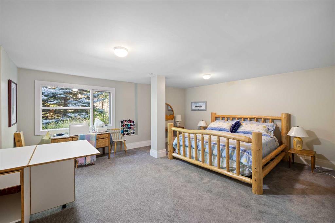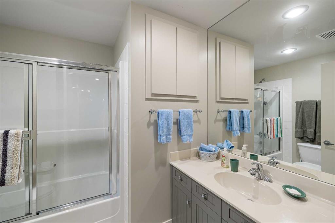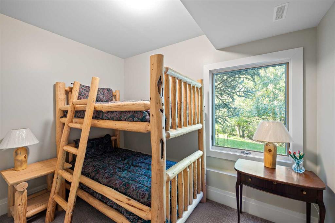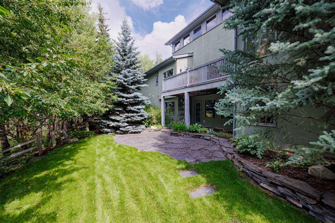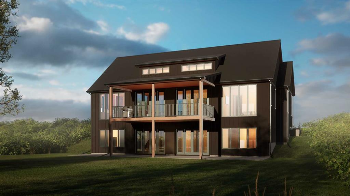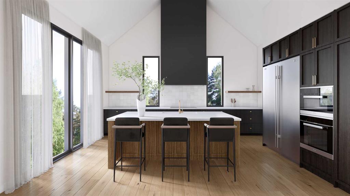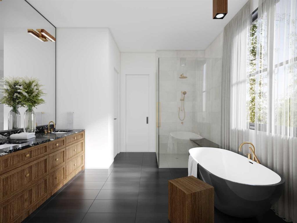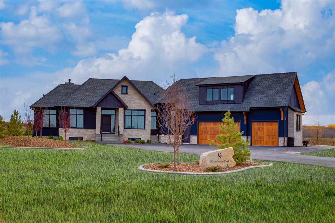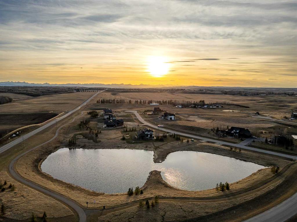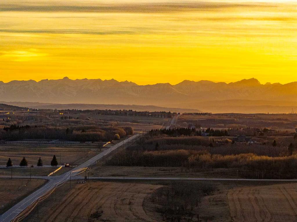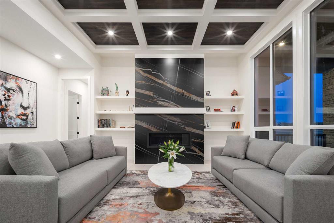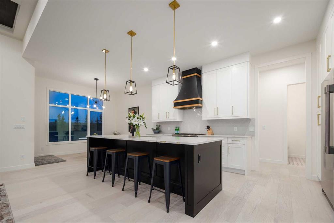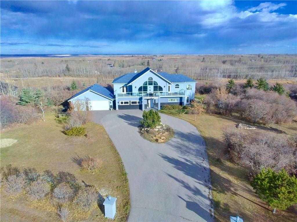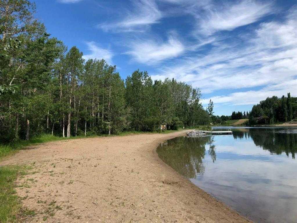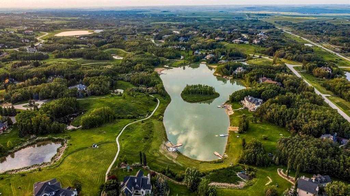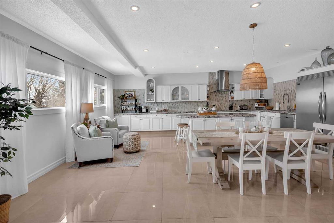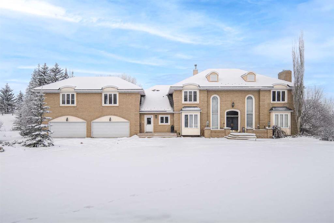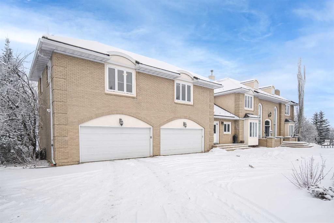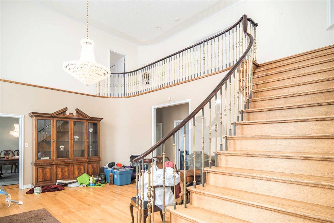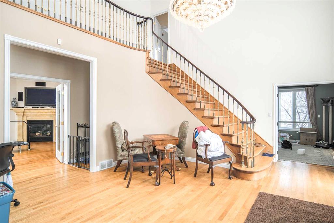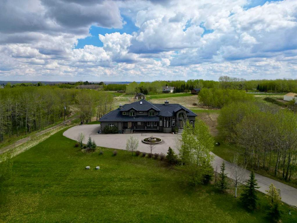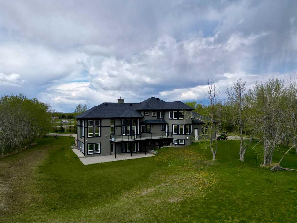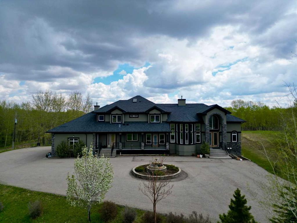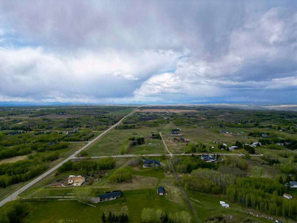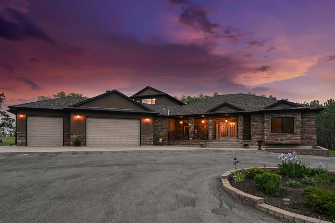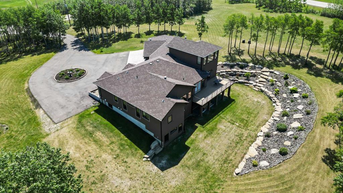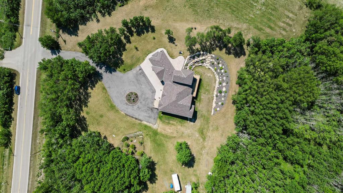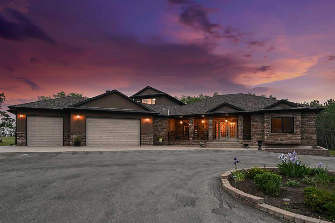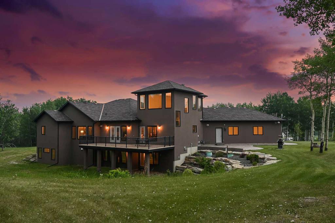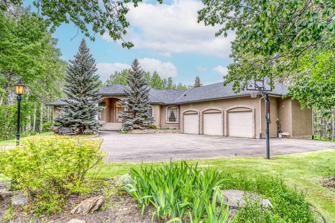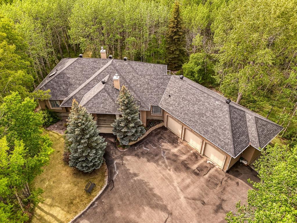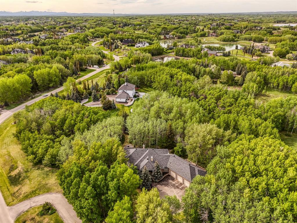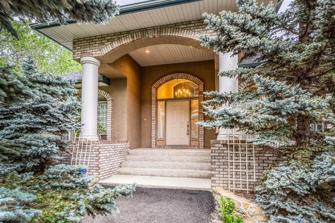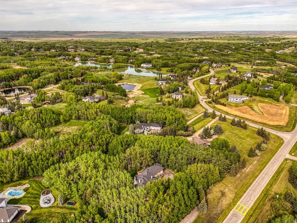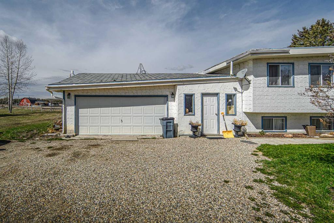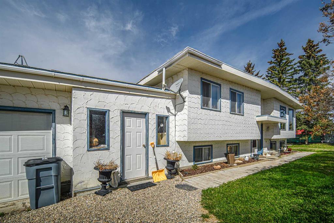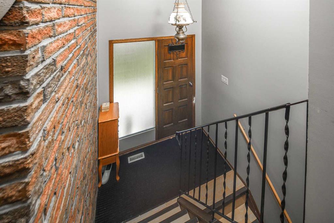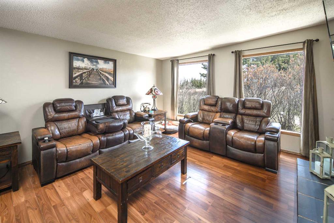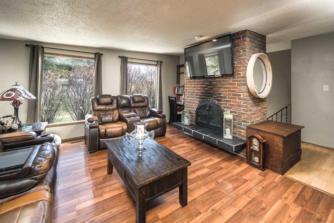73 Equestrian Drive
Rural Rocky View County T3R 1C9
MLS® Number: A2233045
$ 1,700,000
3
BEDROOMS
3 + 2
BATHROOMS
3,112
SQUARE FEET
1997
YEAR BUILT
Arrive at this exceptional residence perched at the peak of the property with stunning panoramic views seen at various points throughout the home. The outdoor space is a haven of tranquility with picture-perfect patio spaces and decks that are nestled amidst the trees. The landscape is a testament to nature's beauty, adorned with an array of plants and trees that lend both colour and fragrance to this outdoor sanctuary. Step into the front living room featuring custom built-ins complete with a sink that transforms this area into a plant lover's paradise adorned with gorgeous windows allowing for an abundance of natural light to stream in. The kitchen is a masterpiece of culinary craftsmanship. A gas range stove, double stacked ovens, ample cabinet space and a large kitchen island with under mount storage and breakfast bar seating provide ample functionality. Connected to the kitchen is a private back deck, perfect for sipping your morning coffee. In addition, through the mud room lies a spacious pantry, complete with built-in shelving. The living room is a sanctuary of warmth and comfort. Boasting a wood-burning fireplace adorned with a wooden mantle and a stone surround that adds rustic charm. The dining room creates an elegant and inviting atmosphere. A large window bathes the room in natural light, flowing seamlessly from the adjacent living room. With double door access to the outdoor patio, this space is designed to effortlessly accommodate indoor and outdoor entertaining. As you ascend to the upper level, the primary bedroom awaits, a retreat within a retreat. An upper-level den, encircled by windows, offers panoramic views of the surrounding trees. This space features built-in shelving units and a desk, making it a perfect home office or reading nook. Access to the upper-level wrap-around deck enhances the experience, allowing you to revel in the serenity of the outdoors. The primary bedroom itself boasts a vaulted ceiling and a ceiling fan, offering an airy and spacious feel. Surrounded by windows, it's a sanctuary that brings nature indoors. The walk-in closet is thoughtfully designed with built-ins, ensuring that your wardrobe finds a home. The his and her ensuites provide ample space for convenience with one offering a jetted soaking tub while the other features a steam shower. The lower level of this home boasts a wine cellar, complete with a barrelled ceiling, awaiting your finest selections. The family room is spacious and inviting, centred around a wood-burning fireplace with gas assist. With a walkout to the patio, this basement seamlessly connects indoor and outdoor spaces. A 4pc bathroom and two good sized bedrooms complete this lower level. This residence is a testament to luxury, comfort, and thoughtful design. With its captivating outdoor spaces, culinary haven, botanical retreat, and gracious living spaces, it invites you to immerse yourself in a lifestyle where every detail is curated for your utmost enjoyment.
| COMMUNITY | Bearspaw_Calg |
| PROPERTY TYPE | Detached |
| BUILDING TYPE | House |
| STYLE | 2 Storey, Acreage with Residence |
| YEAR BUILT | 1997 |
| SQUARE FOOTAGE | 3,112 |
| BEDROOMS | 3 |
| BATHROOMS | 5.00 |
| BASEMENT | Finished, Full, Walk-Out To Grade |
| AMENITIES | |
| APPLIANCES | Dishwasher, Double Oven, Dryer, Freezer, Gas Cooktop, Microwave, Range Hood, Refrigerator, Washer, Window Coverings |
| COOLING | None |
| FIREPLACE | Wood Burning |
| FLOORING | Carpet, Hardwood, Tile |
| HEATING | Forced Air |
| LAUNDRY | Laundry Room |
| LOT FEATURES | Cul-De-Sac, Fruit Trees/Shrub(s), Irregular Lot, Landscaped, Many Trees, No Neighbours Behind, Private, Rolling Slope, Treed |
| PARKING | Double Garage Attached |
| RESTRICTIONS | Utility Right Of Way |
| ROOF | Asphalt Shingle |
| TITLE | Fee Simple |
| BROKER | RE/MAX First |
| ROOMS | DIMENSIONS (m) | LEVEL |
|---|---|---|
| Bedroom | 18`7" x 16`7" | Lower |
| Bedroom | 11`4" x 9`11" | Lower |
| Game Room | 11`0" x 19`4" | Lower |
| Wine Cellar | 15`0" x 7`5" | Lower |
| Family Room | 19`11" x 18`5" | Lower |
| 4pc Bathroom | 0`0" x 0`0" | Lower |
| 2pc Bathroom | 0`0" x 0`0" | Main |
| 2pc Bathroom | 0`0" x 0`0" | Main |
| Laundry | 8`6" x 4`9" | Main |
| Living Room | 15`5" x 14`0" | Main |
| Dining Room | 20`0" x 11`6" | Main |
| Kitchen | 13`0" x 18`0" | Main |
| Family Room | 20`0" x 14`0" | Main |
| Bedroom - Primary | 20`0" x 14`8" | Upper |
| Den | 15`5" x 15`8" | Upper |
| 3pc Ensuite bath | 0`0" x 0`0" | Upper |
| 3pc Ensuite bath | 0`0" x 0`0" | Upper |

