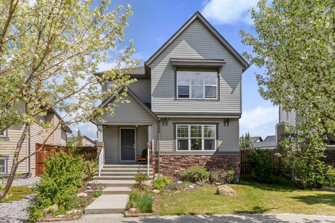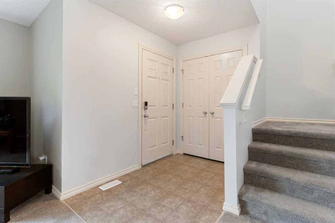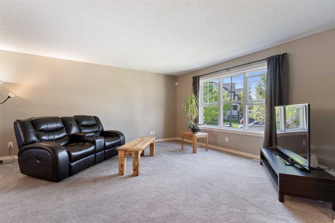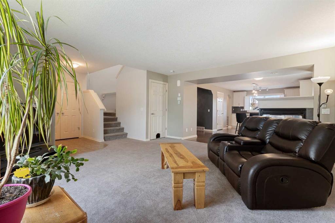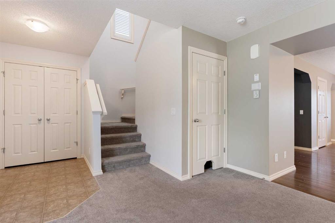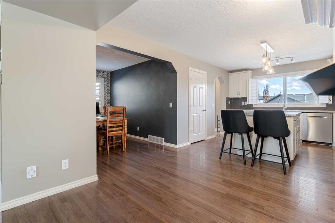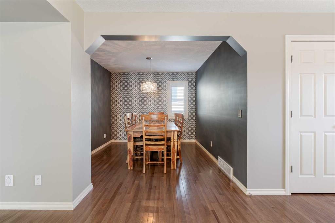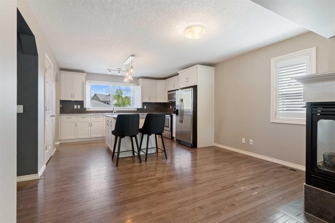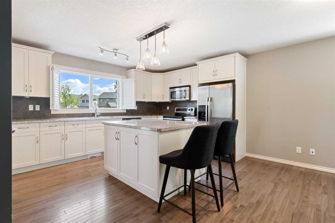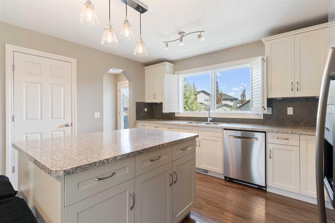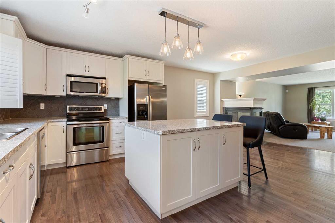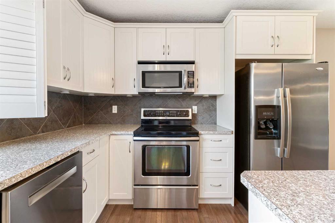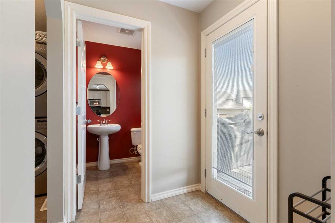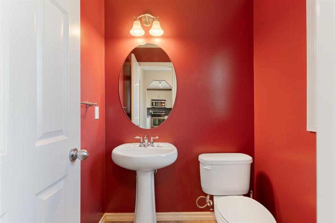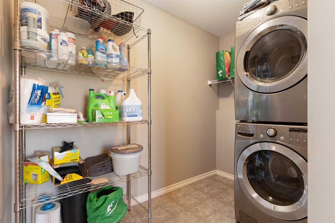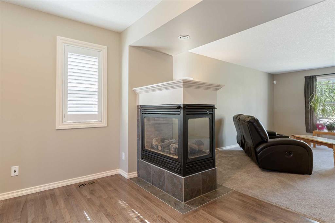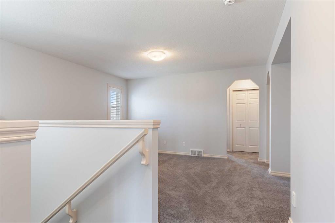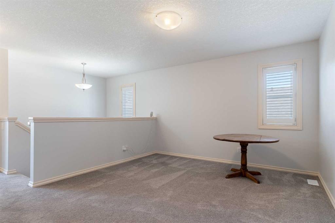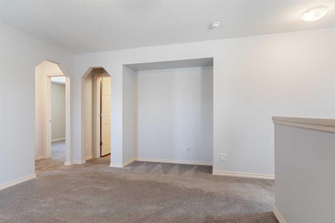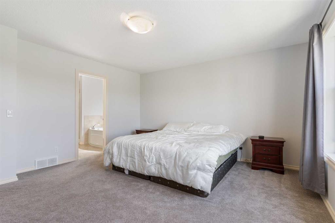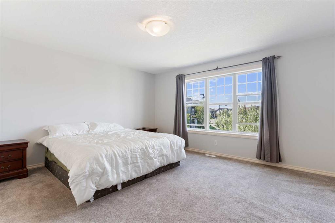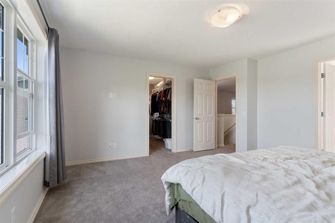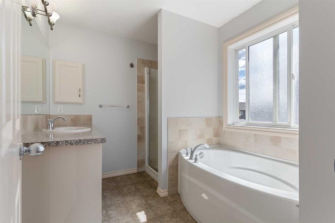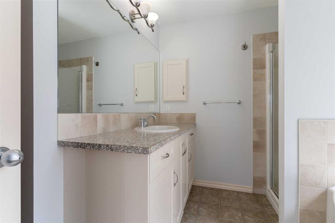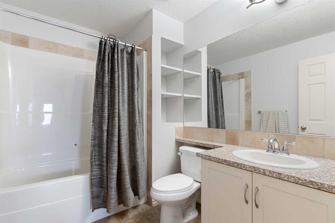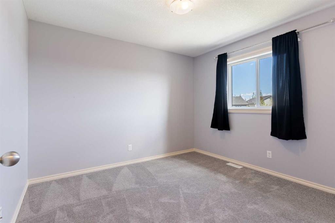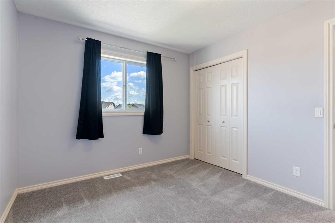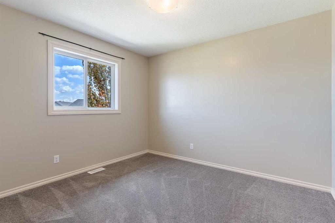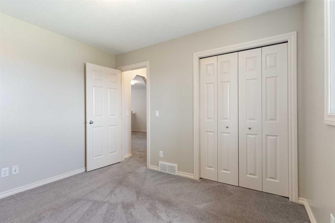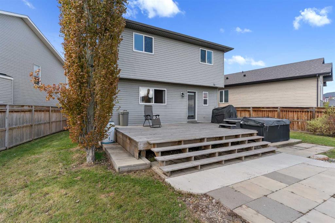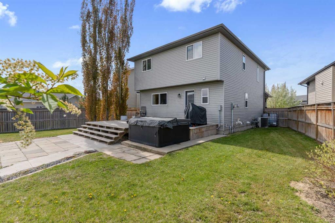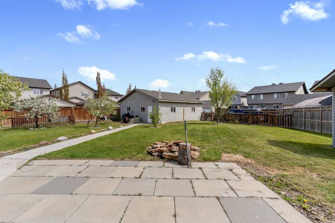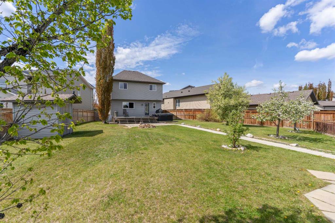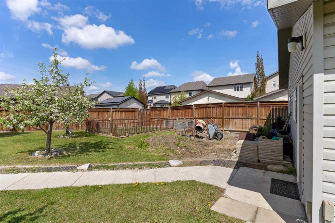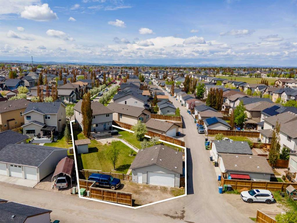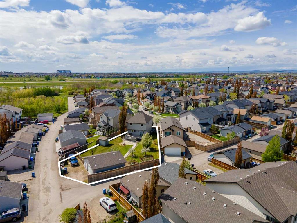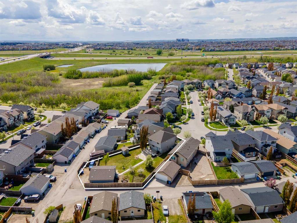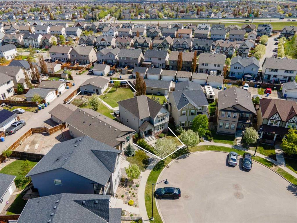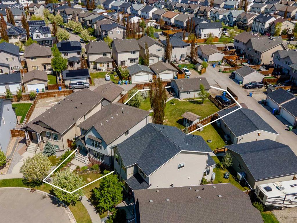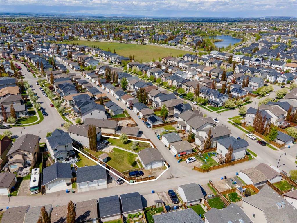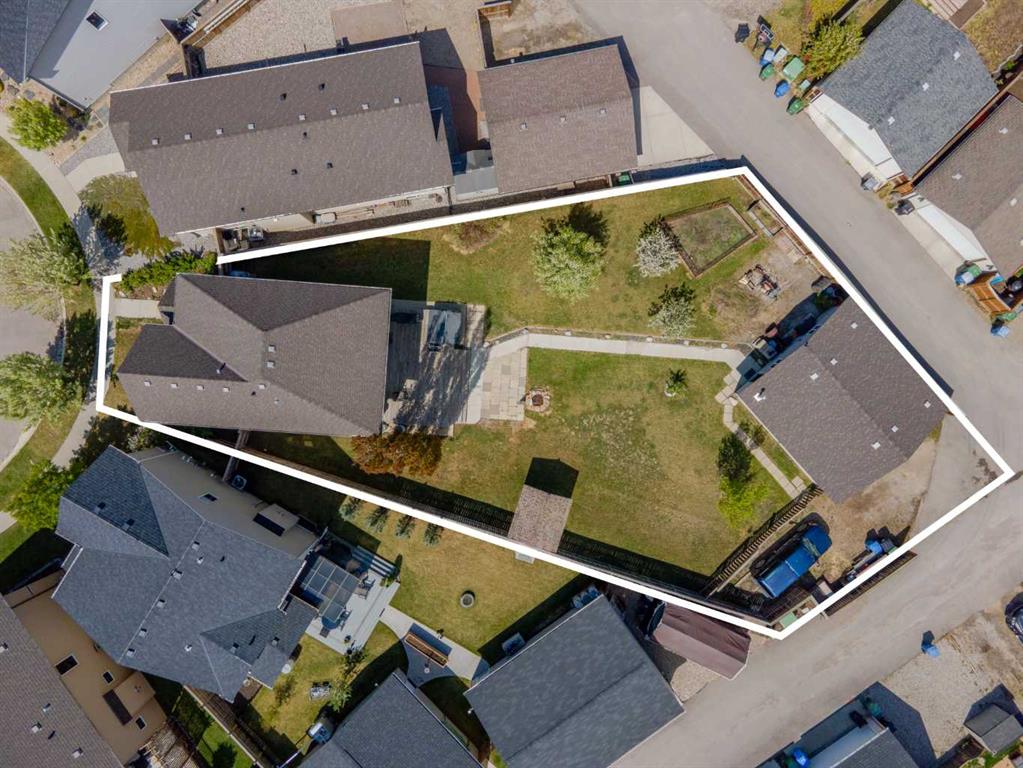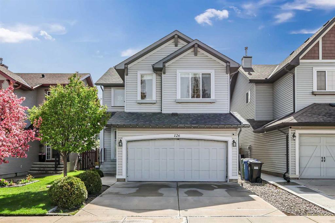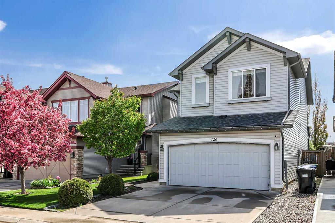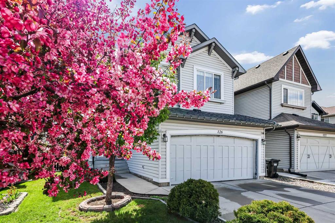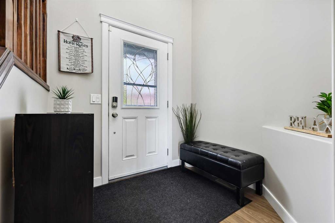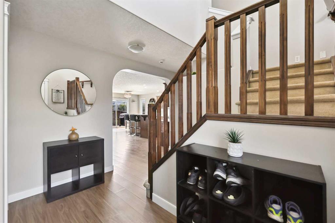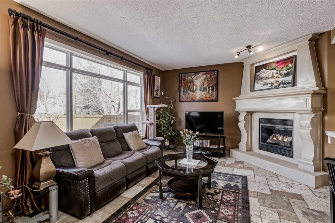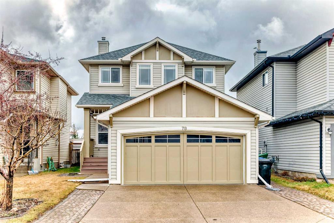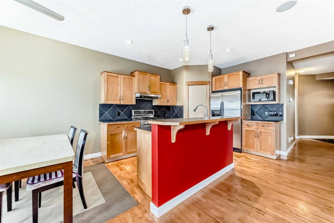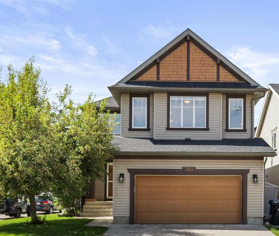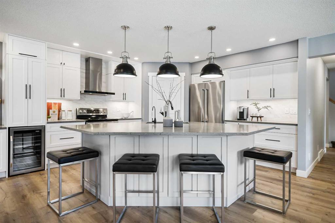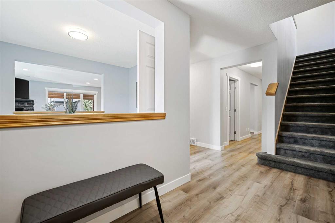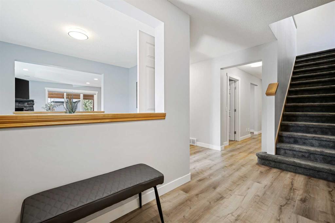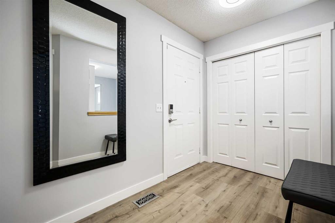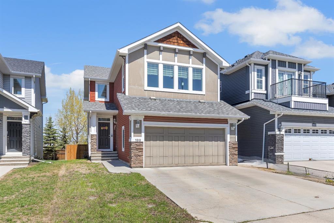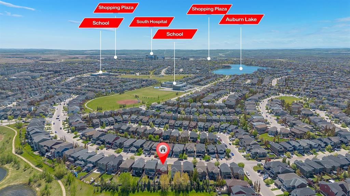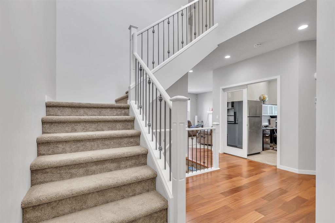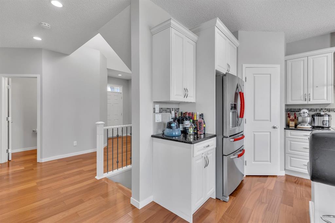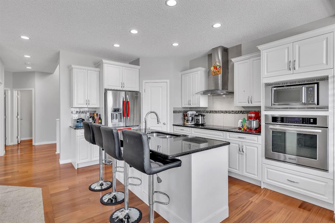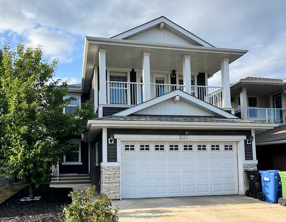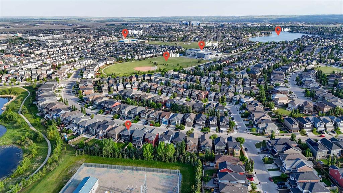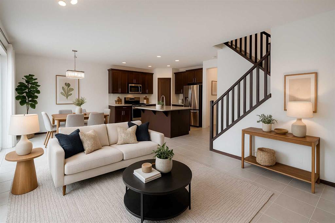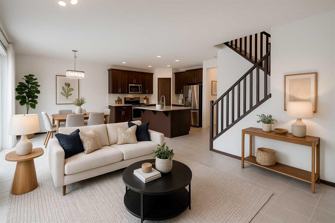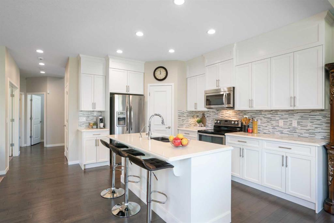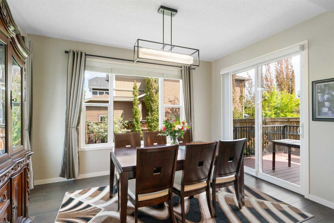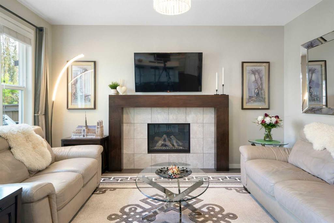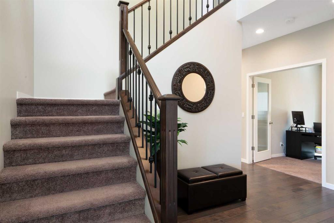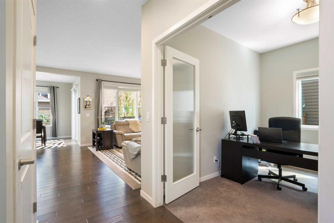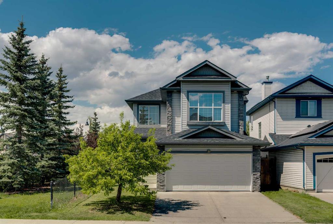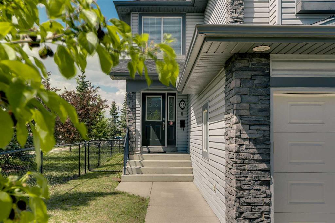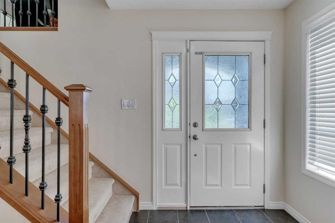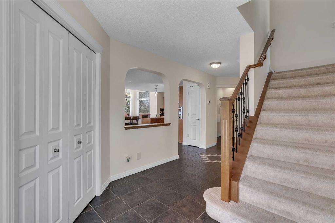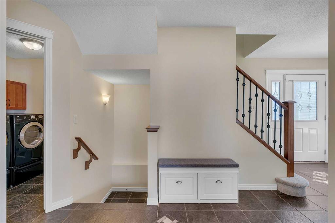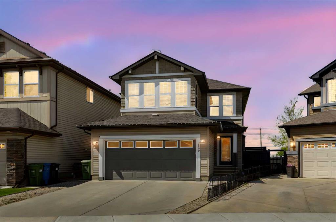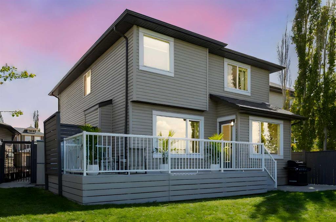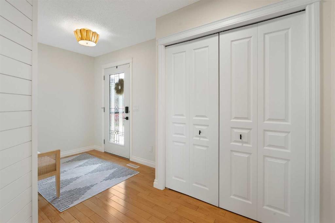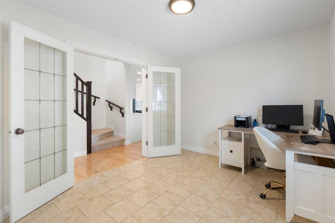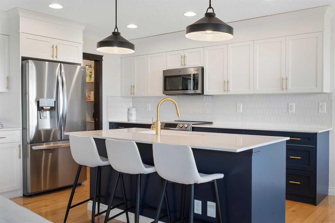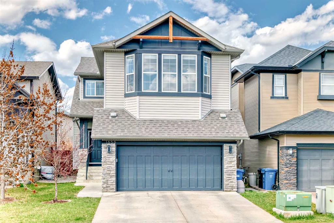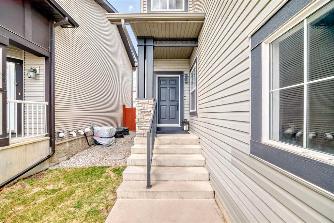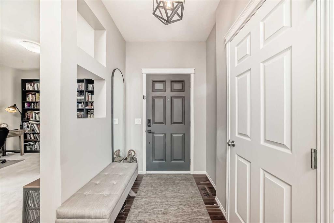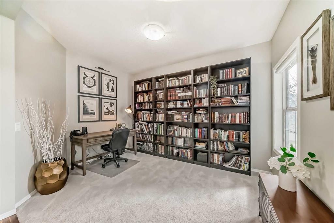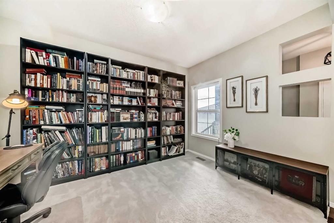73 Elgin Meadows Circle SE
Calgary T2Z 0W6
MLS® Number: A2226953
$ 789,900
3
BEDROOMS
2 + 1
BATHROOMS
2009
YEAR BUILT
*OPEN HOUSE SATURDAY, JUNE 7 | 12:00–3:00 PM* Discover one of the largest and most exceptional lots in McKenzie Towne—a rare offering that blends generous living space, thoughtful design, and an outdoor oasis unlike anything else in the community. This well-maintained two-storey home offers over 2,000 sq ft of finished space above grade, with an additional 800+ sq ft in the partially finished basement—ideal for future development as a gym, rec room, or extra bedrooms. The main floor welcomes you with an open, airy layout featuring a sun-filled living room, a well-appointed kitchen with a central island, and a dining area that comfortably seats six or more—perfect for everyday life and hosting. A powder room and main floor laundry are smartly tucked near the rear entrance for added function and flow. Upstairs, you’ll find three spacious bedrooms, including a large, bright and peaceful primary bedroom & ensuite, along with a large upper landing that offers flexibility as a media room, playroom, or home office. Where this home truly shines is outside. Set on a massive pie-shaped lot just steps from greenspace, the backyard feels more like a private park: enjoy a huge deck with a hot tub, a cozy fire pit area, a large garden and shed, and room for kids, pets, or just quiet evenings under the stars. There’s even dedicated RV parking, plus an oversized double garage with a heated workshop. This kind of space is almost unheard of in McKenzie Towne. The location is just as impressive: steps to Inverness Pond and scenic pathways, close to multiple schools, playgrounds, and parks, and minutes from the shops, services, and restaurants of 130th Avenue. You'll also have easy access to Fish Creek Park and major roads like Stoney Trail and Deerfoot, making commuting simple and efficient. With central A/C, room to grow, and a lot that truly sets it apart, this is more than a home—it’s a lifestyle. A rare chance to plant roots in a family-friendly neighbourhood with everything already in place.
| COMMUNITY | McKenzie Towne |
| PROPERTY TYPE | Detached |
| BUILDING TYPE | House |
| STYLE | 2 Storey |
| YEAR BUILT | 2009 |
| SQUARE FOOTAGE | 2,055 |
| BEDROOMS | 3 |
| BATHROOMS | 3.00 |
| BASEMENT | Full, Partially Finished |
| AMENITIES | |
| APPLIANCES | Central Air Conditioner, Dishwasher, Electric Stove, Garage Control(s), Microwave, Refrigerator, Window Coverings |
| COOLING | Central Air |
| FIREPLACE | Gas |
| FLOORING | Carpet, Ceramic Tile, Laminate |
| HEATING | Forced Air |
| LAUNDRY | Main Level |
| LOT FEATURES | Back Lane, Back Yard, Corner Lot, Front Yard, Fruit Trees/Shrub(s), Garden, Landscaped, Lawn, Pie Shaped Lot, Private |
| PARKING | Double Garage Detached, Parking Pad, RV Access/Parking, RV Carport, Stall |
| RESTRICTIONS | None Known |
| ROOF | Asphalt Shingle |
| TITLE | Fee Simple |
| BROKER | Royal LePage Mission Real Estate |
| ROOMS | DIMENSIONS (m) | LEVEL |
|---|---|---|
| 2pc Bathroom | 5`1" x 5`4" | Main |
| Dining Room | 11`7" x 9`9" | Main |
| Kitchen | 13`5" x 11`5" | Main |
| Laundry | 9`0" x 5`4" | Main |
| Living Room | 18`5" x 27`7" | Main |
| 4pc Bathroom | 8`7" x 6`7" | Second |
| 4pc Ensuite bath | 10`9" x 9`0" | Second |
| Bedroom | 10`1" x 11`0" | Second |
| Bedroom | 10`0" x 11`0" | Second |
| Family Room | 15`11" x 12`0" | Second |
| Bedroom - Primary | 14`11" x 14`5" | Second |
| Walk-In Closet | 9`8" x 5`1" | Second |

