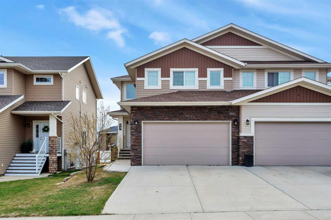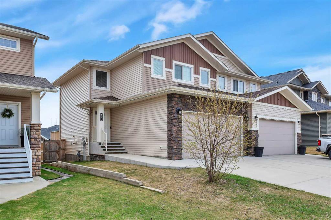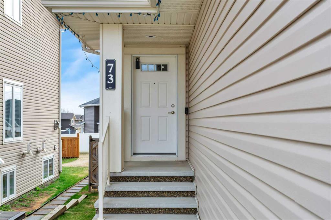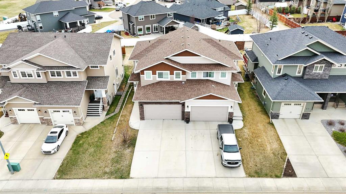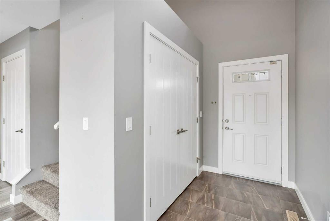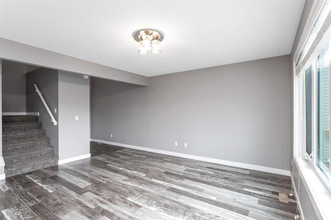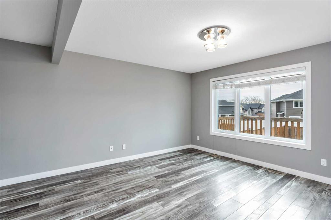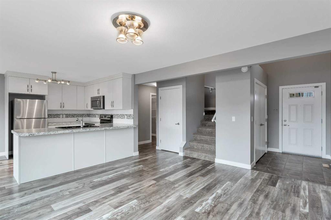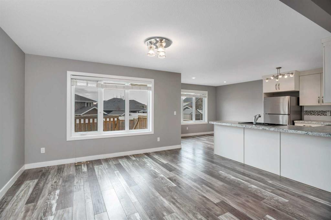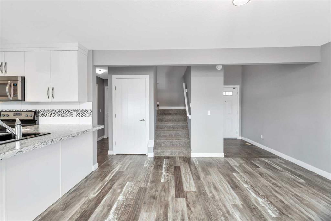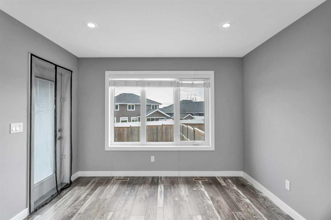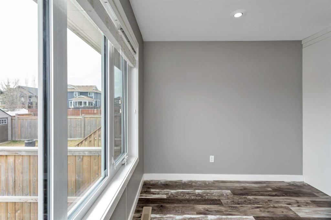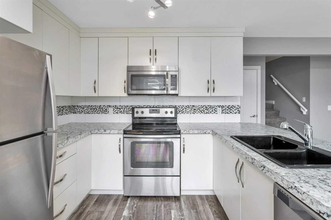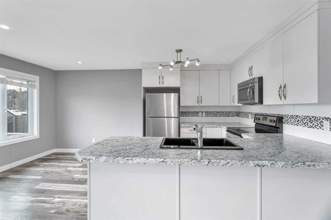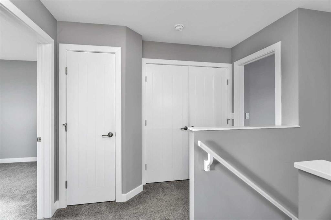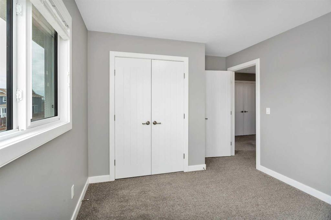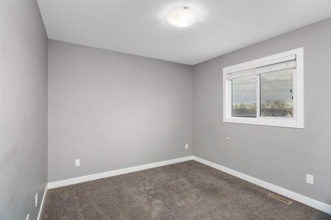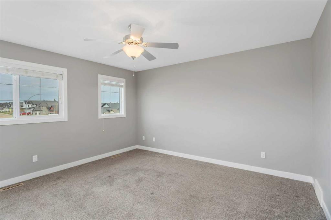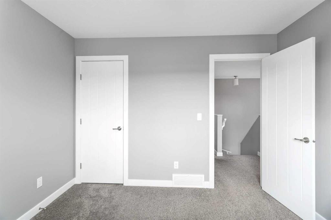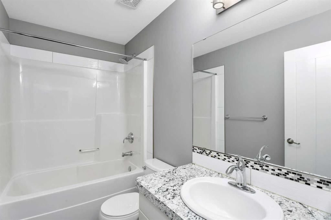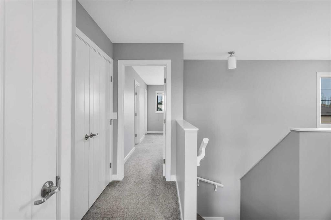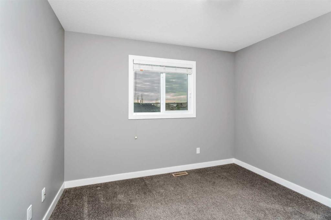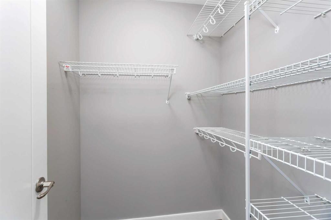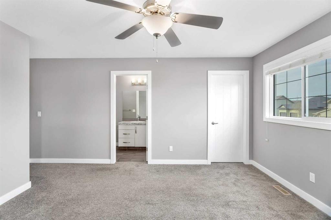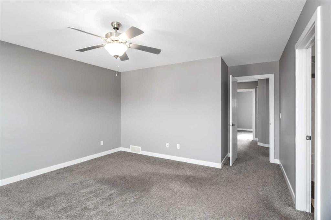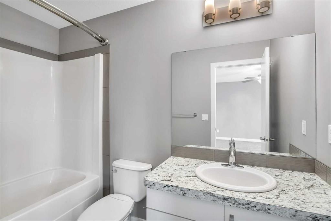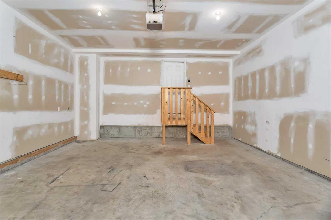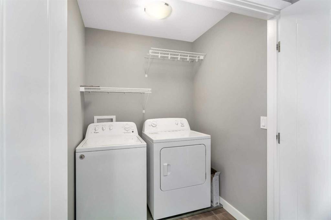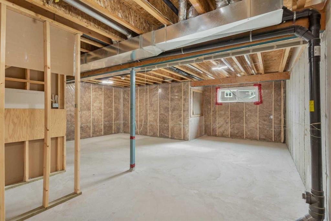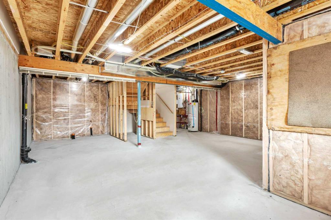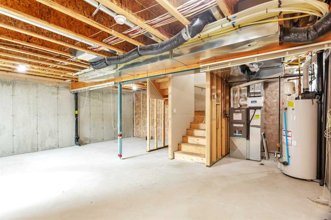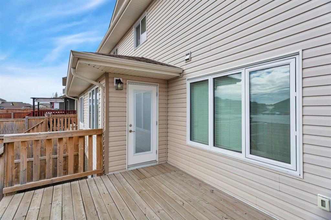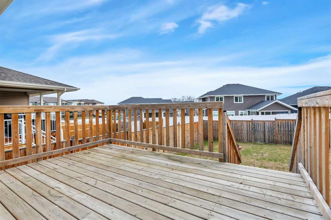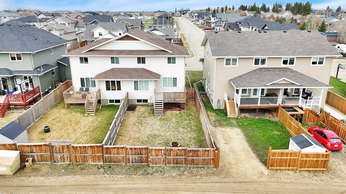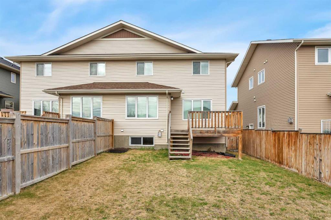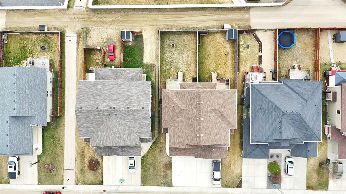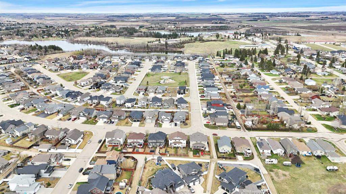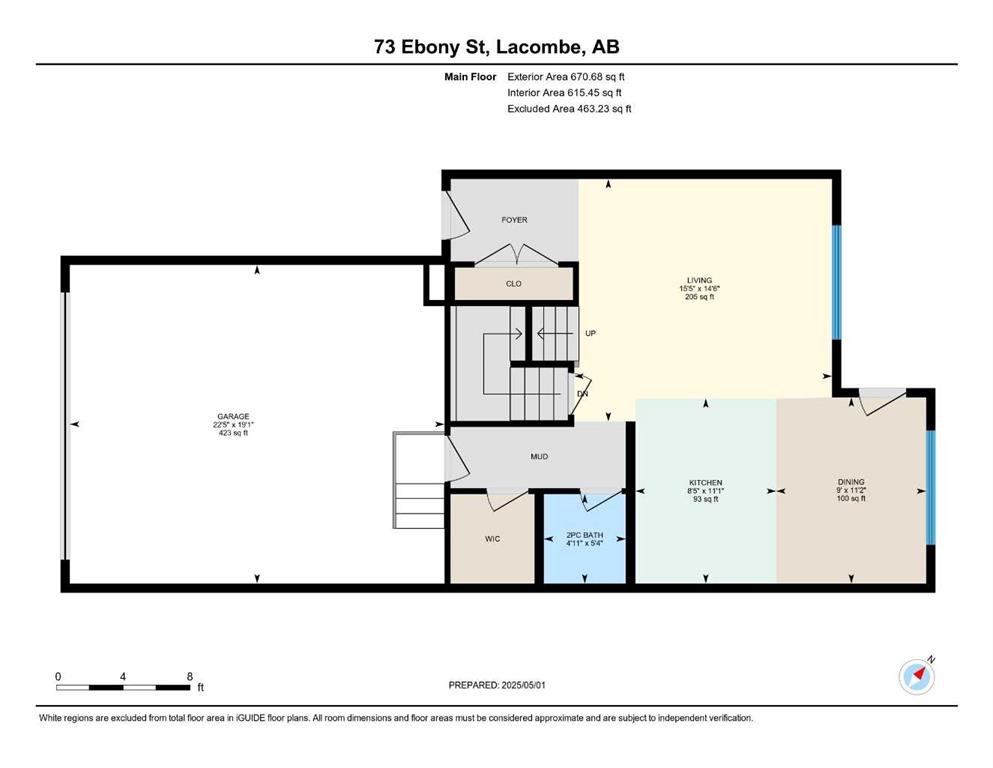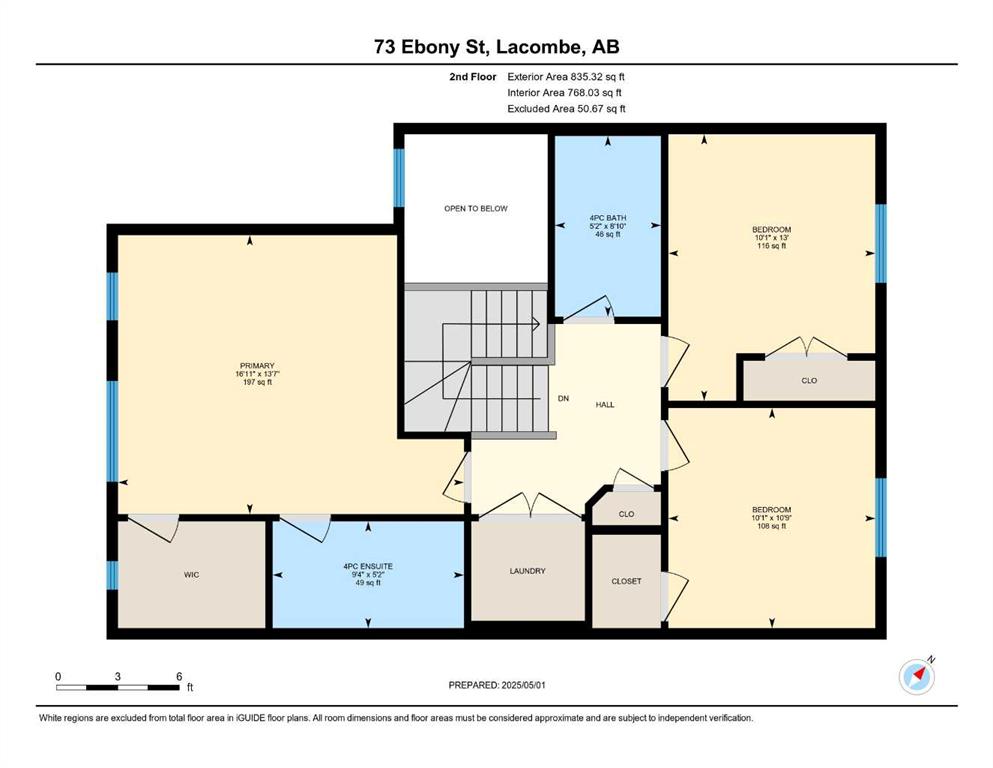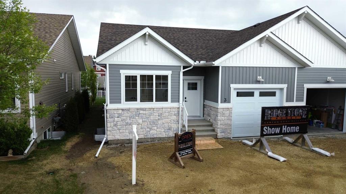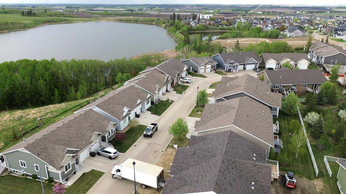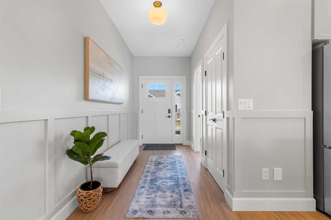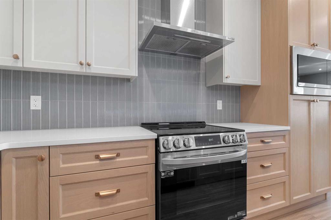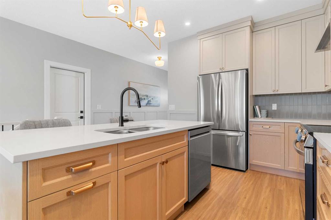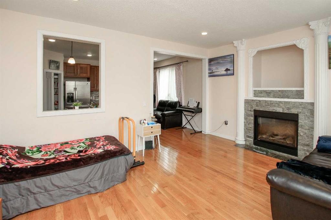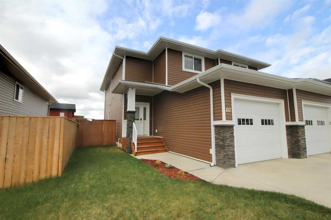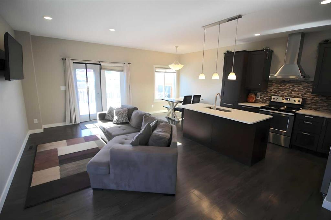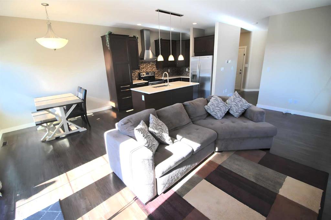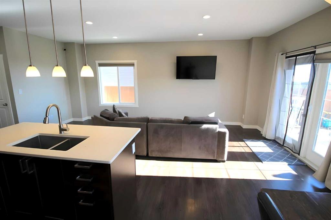73 Ebony Street
Lacombe T4L 0G3
MLS® Number: A2216791
$ 429,900
3
BEDROOMS
2 + 1
BATHROOMS
1,506
SQUARE FEET
2015
YEAR BUILT
Welcome to this beautifully designed duplex that impresses from the moment you arrive. Step inside to a soaring grand entrance that sets the tone for the spacious layout. The open floor plan with rich laminate flooring and a kitchen/dining room with stainless steel appliances. The main floor features an ample sized mudroom off the 2 car garage with a closet and a 2 pc bathroom. This home features three generously sized bedrooms with an upper floor laundry room including a luxurious primary suite complete with a four-piece ensuite for your comfort and privacy. This move-in ready home offers both style and functionality, ideal for families or those looking for extra space in a vibrant community
| COMMUNITY | Elizabeth Park |
| PROPERTY TYPE | Semi Detached (Half Duplex) |
| BUILDING TYPE | Duplex |
| STYLE | 2 Storey, Side by Side |
| YEAR BUILT | 2015 |
| SQUARE FOOTAGE | 1,506 |
| BEDROOMS | 3 |
| BATHROOMS | 3.00 |
| BASEMENT | Full, Unfinished |
| AMENITIES | |
| APPLIANCES | Dishwasher, Electric Range, Microwave Hood Fan, Refrigerator, Washer/Dryer, Window Coverings |
| COOLING | None |
| FIREPLACE | N/A |
| FLOORING | Carpet, Laminate |
| HEATING | Forced Air |
| LAUNDRY | In Basement |
| LOT FEATURES | Front Yard, Landscaped, Lawn |
| PARKING | Double Garage Attached |
| RESTRICTIONS | None Known |
| ROOF | Asphalt Shingle |
| TITLE | Fee Simple |
| BROKER | RE/MAX real estate central alberta |
| ROOMS | DIMENSIONS (m) | LEVEL |
|---|---|---|
| 2pc Bathroom | 5`4" x 4`11" | Main |
| Kitchen | 11`1" x 8`5" | Main |
| Dining Room | 11`2" x 9`0" | Main |
| Living Room | 14`6" x 15`5" | Main |
| Bedroom | 13`10" x 10`1" | Second |
| 4pc Bathroom | 8`10" x 5`2" | Second |
| Bedroom | 10`9" x 10`1" | Second |
| 4pc Ensuite bath | 5`2" x 9`4" | Second |
| Bedroom - Primary | 13`7" x 16`11" | Second |

