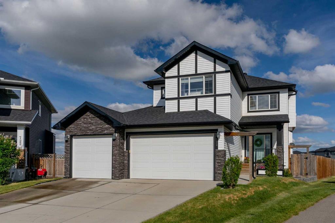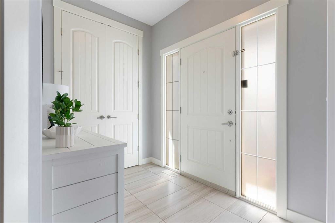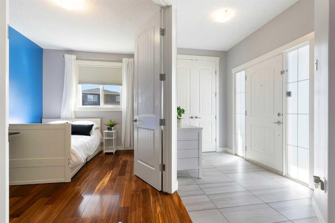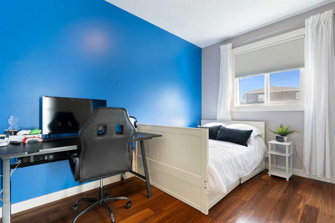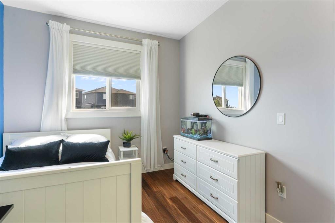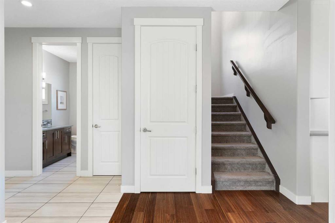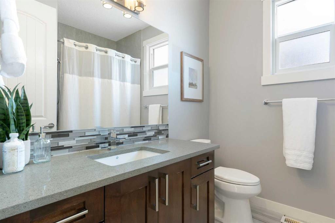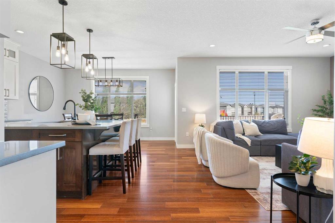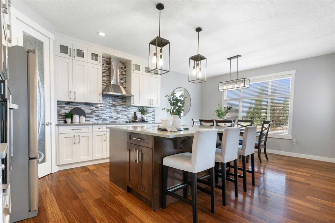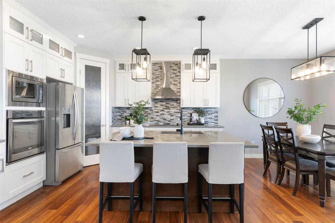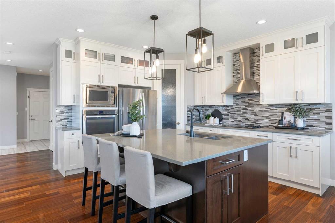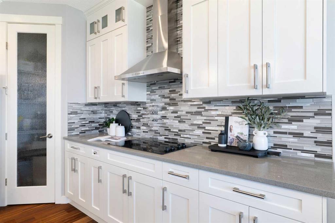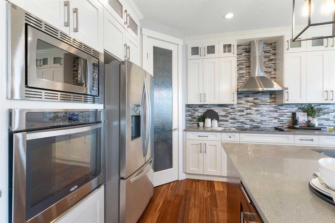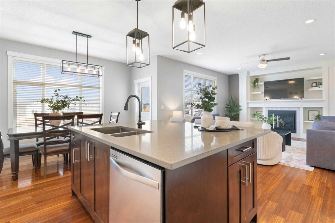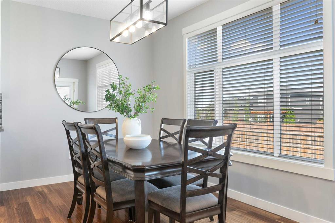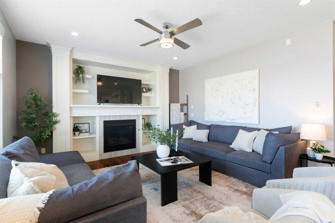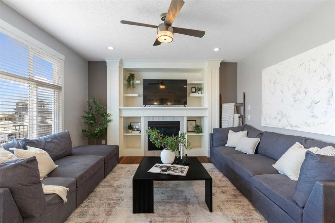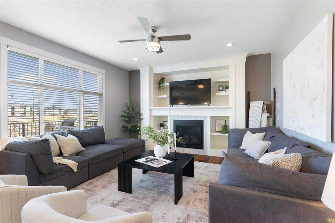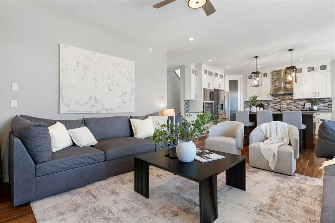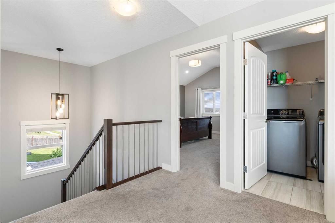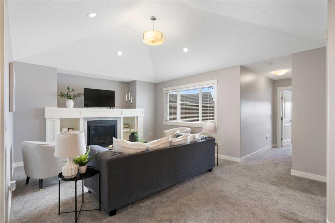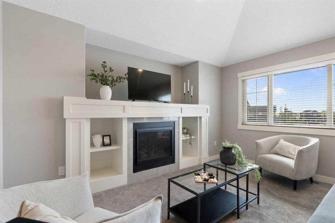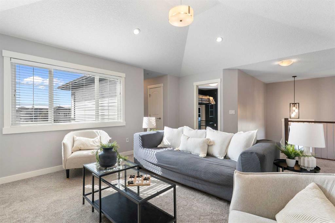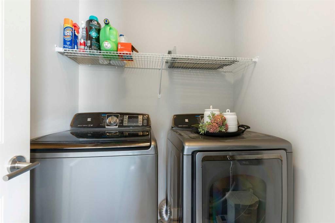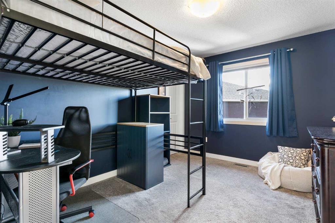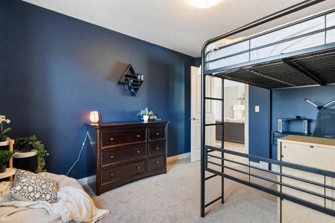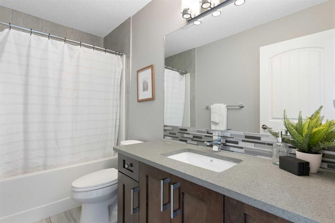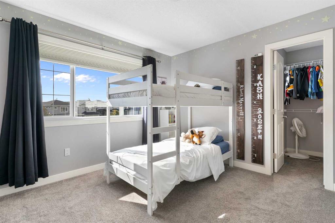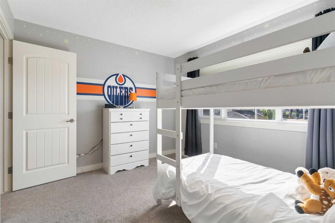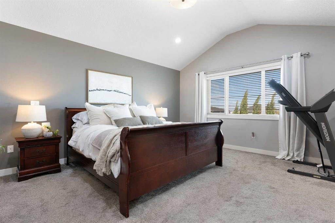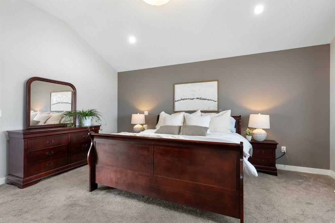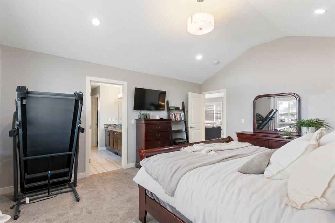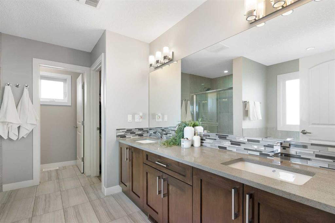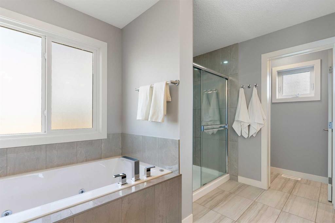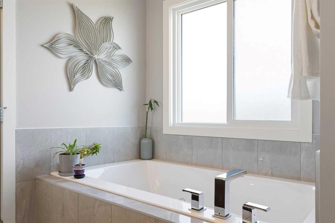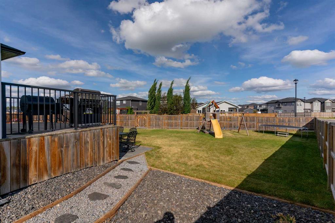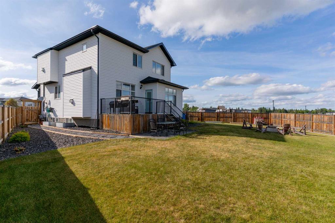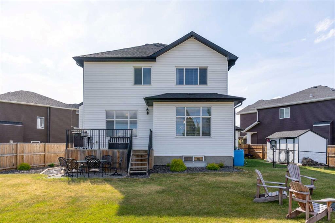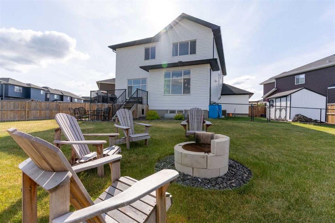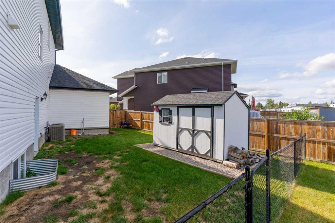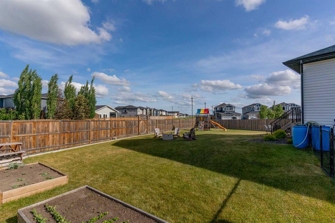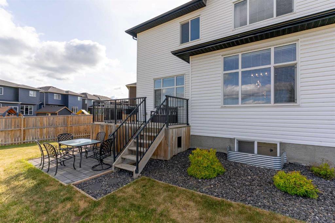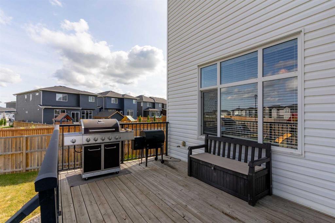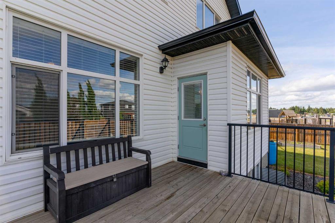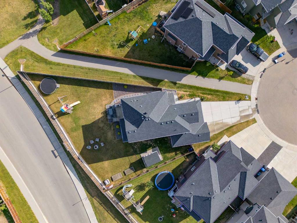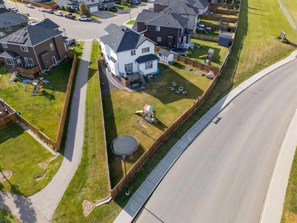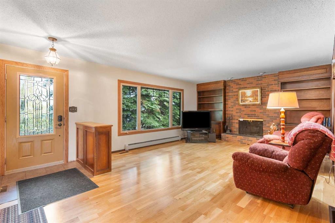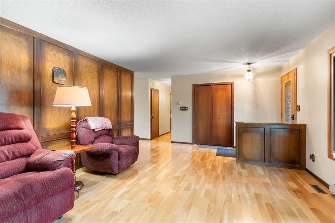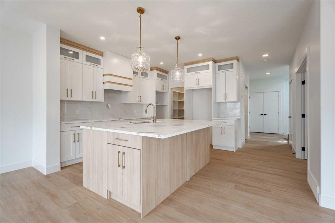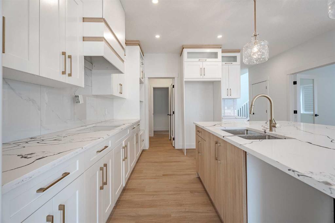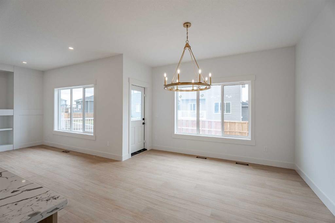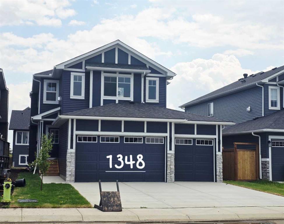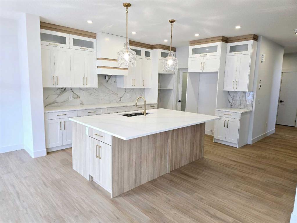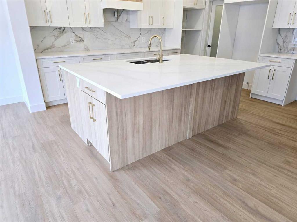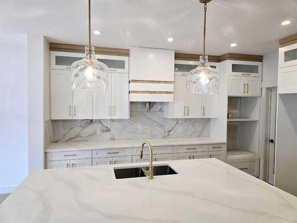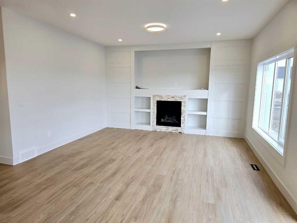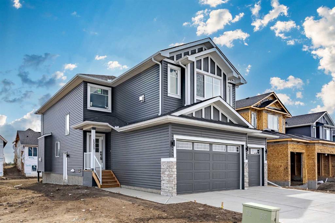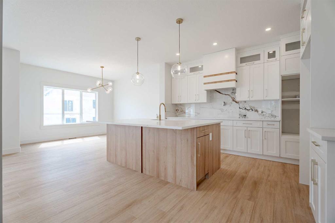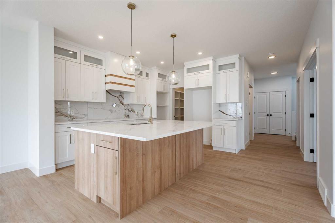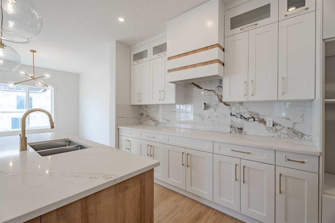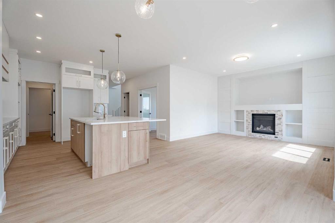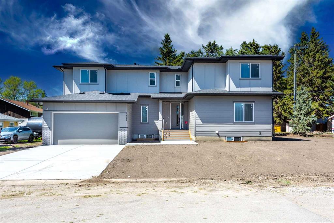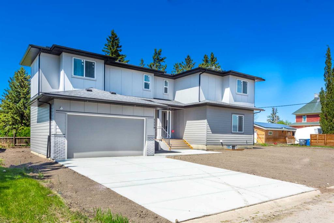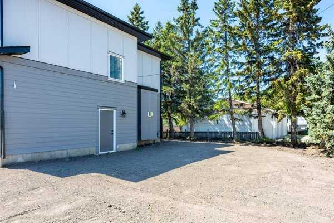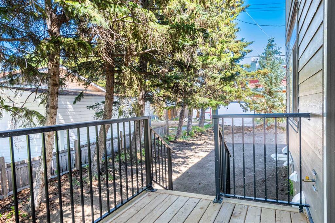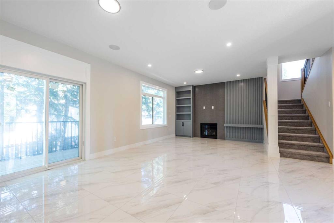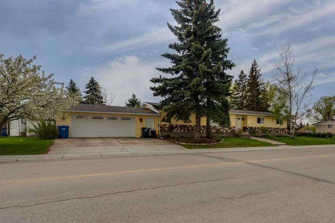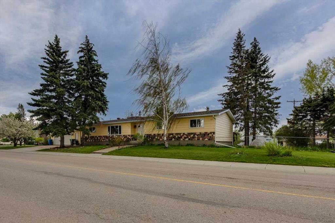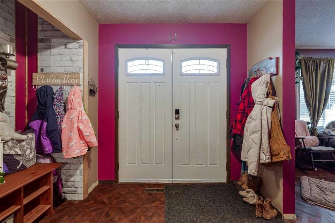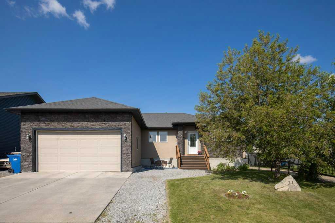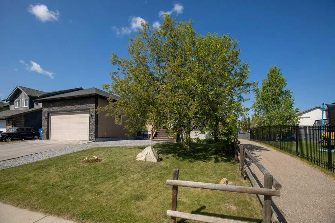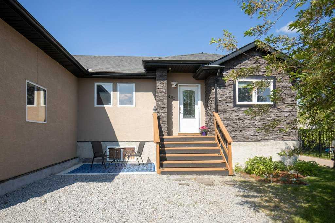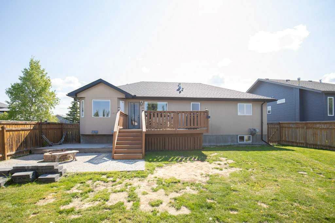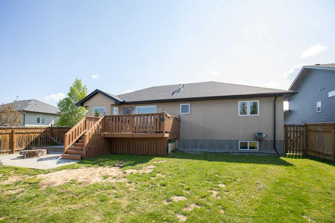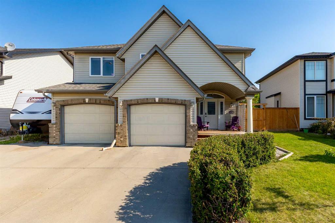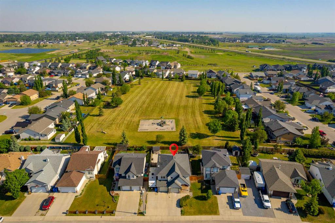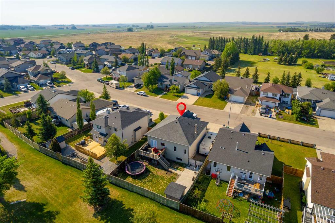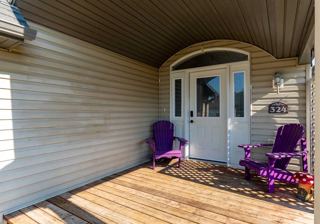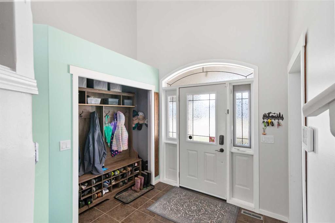$ 674,000
4
BEDROOMS
3 + 0
BATHROOMS
2,387
SQUARE FEET
2015
YEAR BUILT
Hello, Gorgeous! Welcome to 724 Ranch Crescent in the heart of family-friendly Scarlett Ranch. This beautifully upgraded 2-storey home offers 2,387 sq ft above grade, featuring 4 bedrooms, 3 full bathrooms, and a triple attached garage situated on an expansive pie lot with direct backyard access to the school and playground—ideal for growing families. Inside, the main floor offers impressive 9-ft knockdown ceilings, rich hardwood flooring, and a thoughtful layout that includes a flex room or main floor bedroom located across from a full 4-piece bathroom—perfect for multi-generational living or private office space. The open-concept living area includes a cozy gas fireplace with custom millwork, and flows seamlessly into the spacious dining area and gourmet kitchen, complete with quartz countertops, ceiling-height maple cabinetry, stainless steel built-in appliances, a central island, and a walk-in corner pantry. Upstairs, you’ll find a vaulted bonus room, convenient upper-level laundry, two generous secondary bedrooms, a 4-piece bathroom, and a spacious primary retreat featuring a large walk-in closet and a luxurious ensuite with dual vanities, a soaker tub, separate tiled shower, and private water closet. The unfinished basement includes a private side entrance, offering excellent potential for a future suite (subject to municipal guidelines). Additional features include central air conditioning, a high-efficiency furnace, a large outdoor storage shed, and an oversized, fully fenced yard with room to roam, play, or even add future improvements like a detached garage or RV pad. This move-in ready home combines high-end finishes, flexibility, and future potential—all within a welcoming community just a short commute from Calgary.
| COMMUNITY | |
| PROPERTY TYPE | Detached |
| BUILDING TYPE | House |
| STYLE | 2 Storey |
| YEAR BUILT | 2015 |
| SQUARE FOOTAGE | 2,387 |
| BEDROOMS | 4 |
| BATHROOMS | 3.00 |
| BASEMENT | Separate/Exterior Entry, Full, Unfinished |
| AMENITIES | |
| APPLIANCES | Built-In Oven, Central Air Conditioner, Dishwasher, Dryer, Electric Cooktop, Garage Control(s), Microwave, Refrigerator, Washer, Window Coverings |
| COOLING | Central Air |
| FIREPLACE | Family Room, Gas, Great Room, Mantle |
| FLOORING | Carpet, Ceramic Tile, Hardwood |
| HEATING | Fireplace(s), Forced Air, Natural Gas |
| LAUNDRY | Laundry Room, Upper Level |
| LOT FEATURES | Back Yard, Front Yard, Garden, Landscaped, Lawn, Level, No Neighbours Behind, Pie Shaped Lot, Private, See Remarks |
| PARKING | Additional Parking, Driveway, Front Drive, Garage Faces Front, Oversized, Triple Garage Attached |
| RESTRICTIONS | None Known |
| ROOF | Asphalt Shingle |
| TITLE | Fee Simple |
| BROKER | Royal LePage Benchmark |
| ROOMS | DIMENSIONS (m) | LEVEL |
|---|---|---|
| 4pc Bathroom | 7`5" x 7`11" | Main |
| Dining Room | 14`0" x 8`4" | Main |
| Kitchen | 16`2" x 13`0" | Main |
| Living Room | 17`0" x 14`3" | Main |
| Bedroom | 12`2" x 9`6" | Main |
| 4pc Bathroom | 9`7" x 4`11" | Second |
| 5pc Bathroom | 14`9" x 4`11" | Second |
| Bedroom | 12`2" x 9`11" | Second |
| Bedroom | 11`11" x 9`11" | Second |
| Great Room | 21`7" x 13`8" | Second |
| Laundry | 5`5" x 6`1" | Second |
| Bedroom - Primary | 13`11" x 16`7" | Second |

