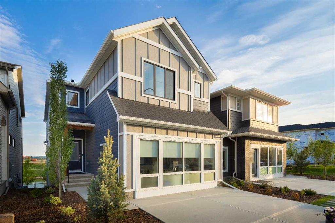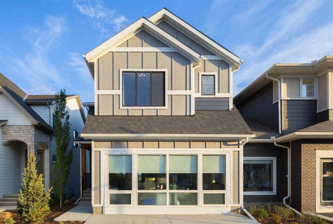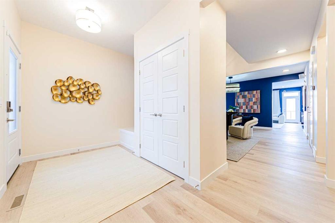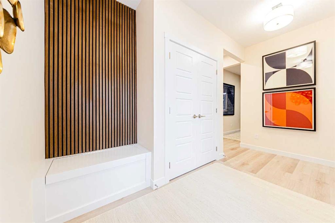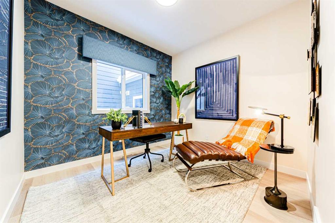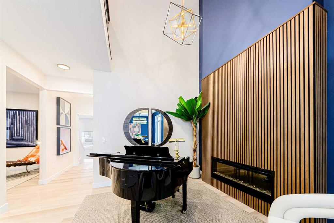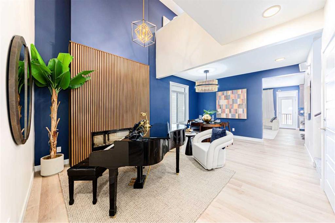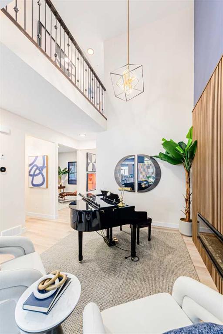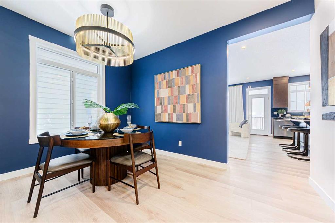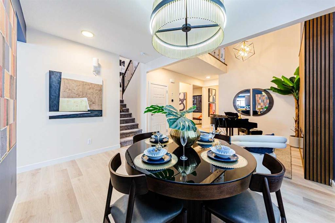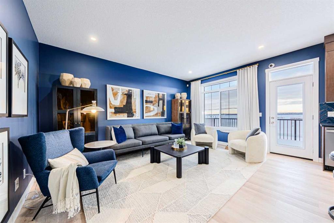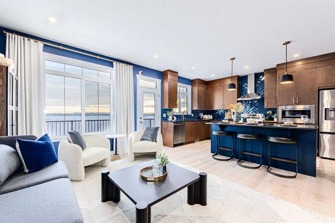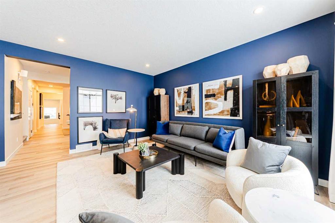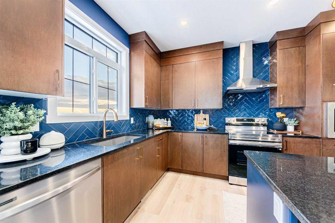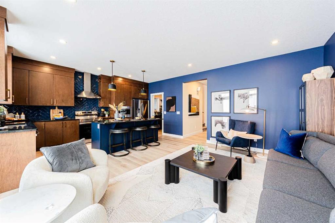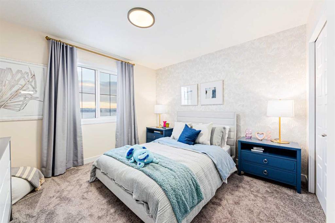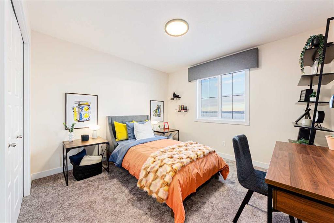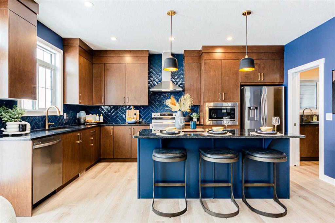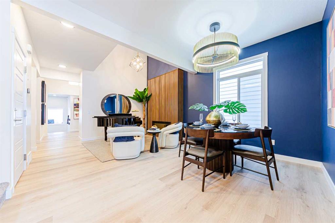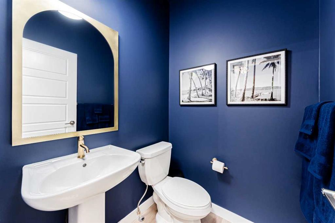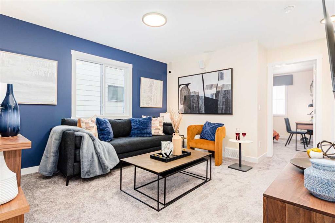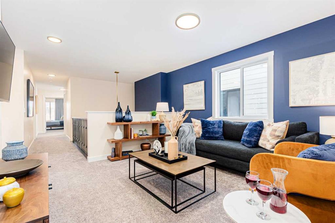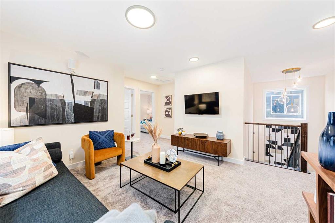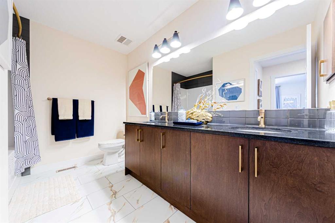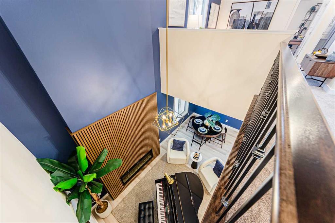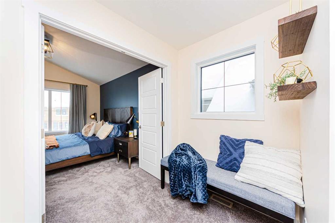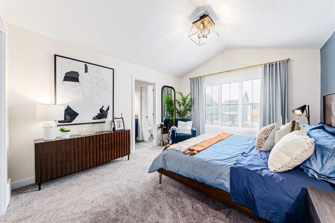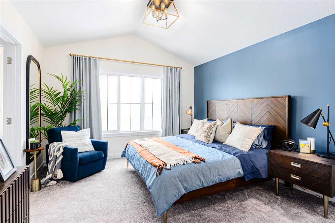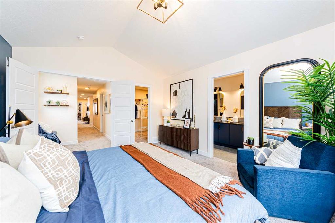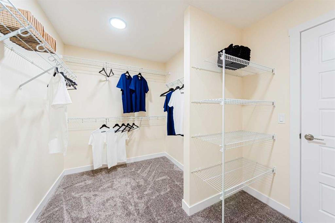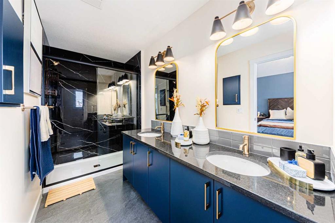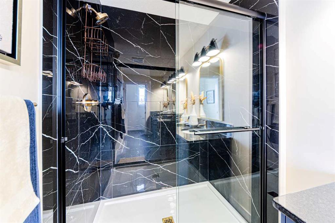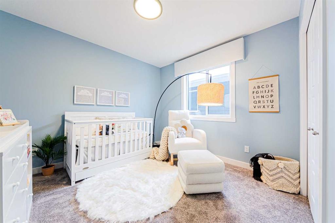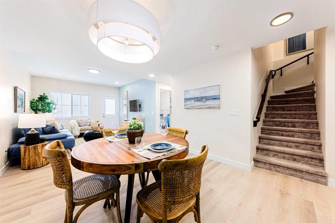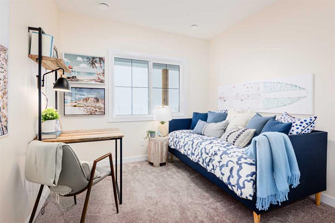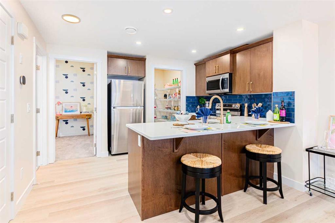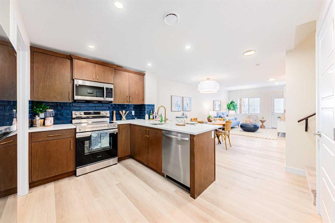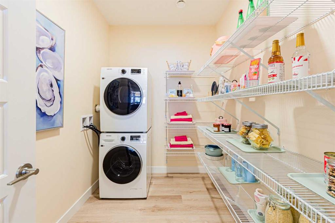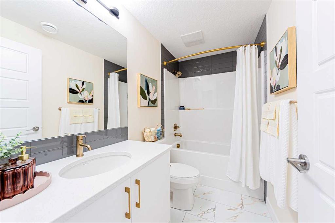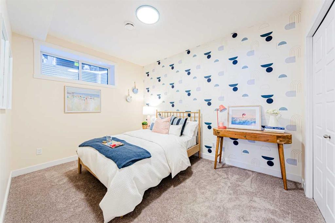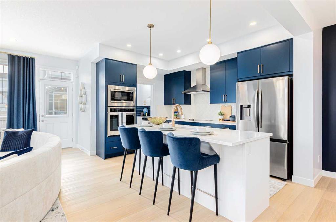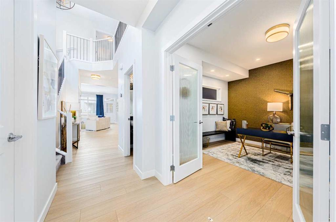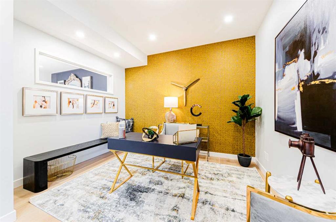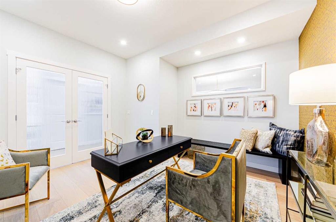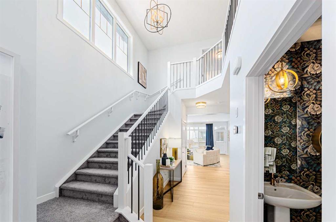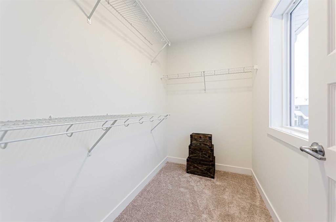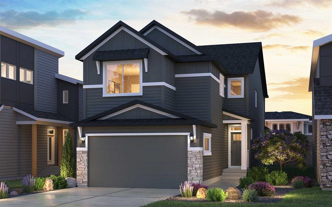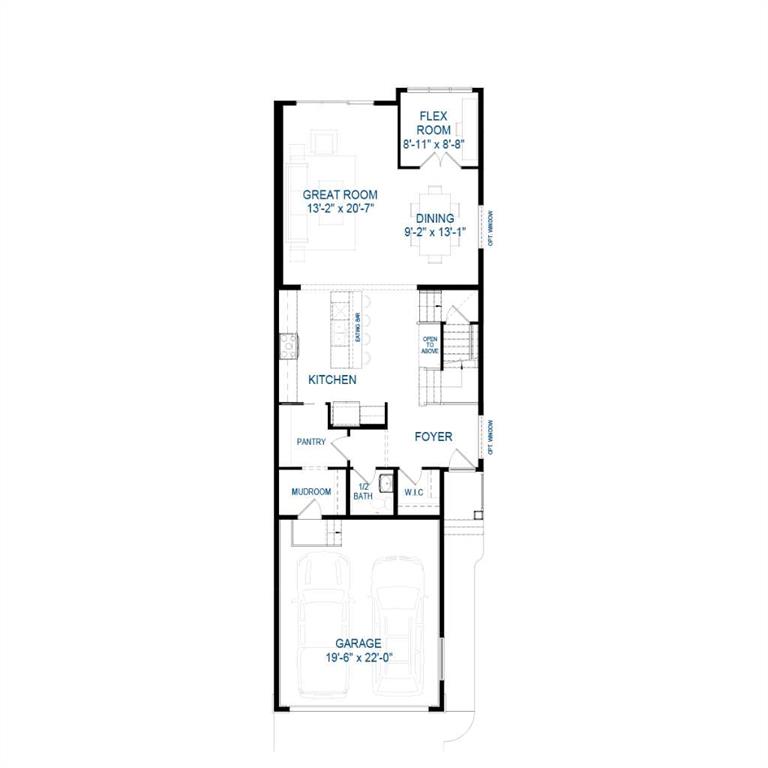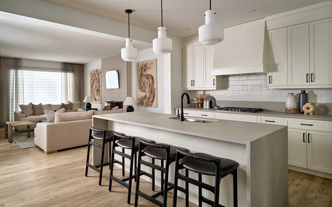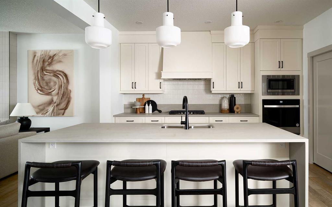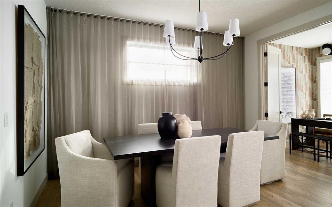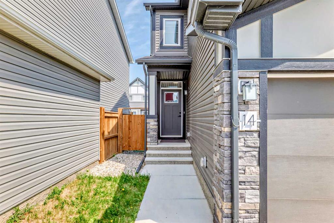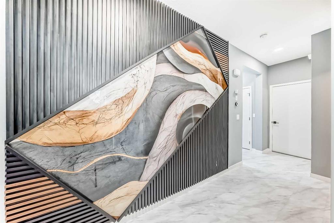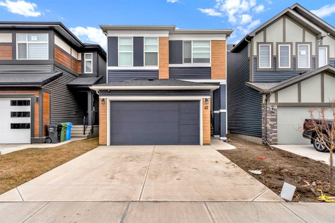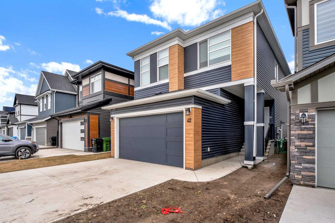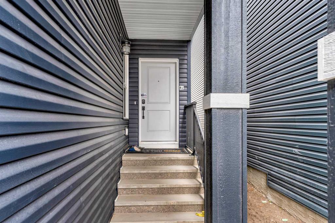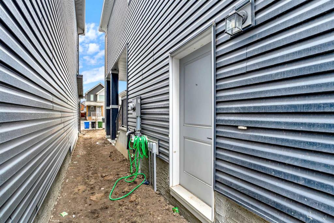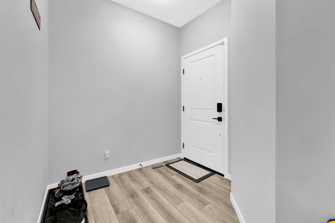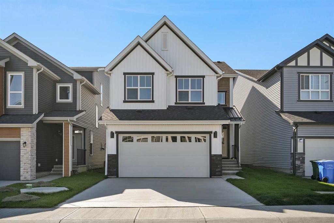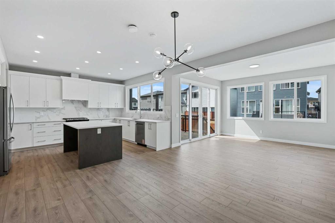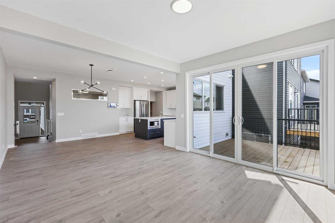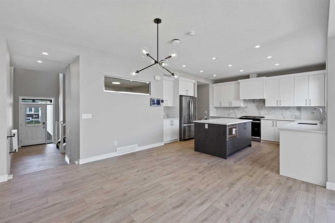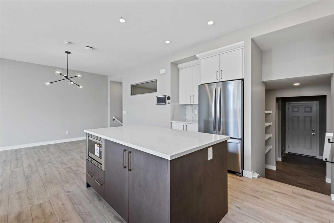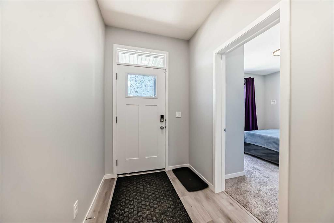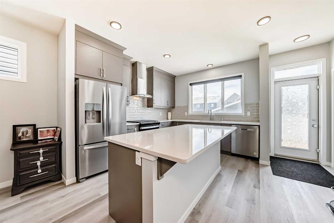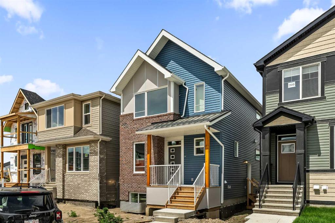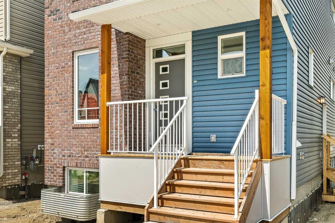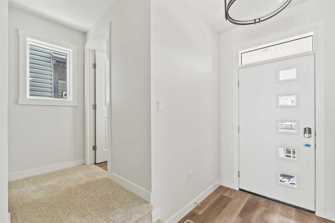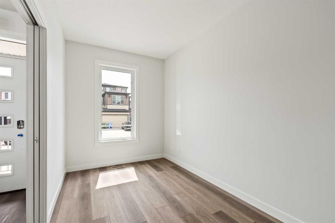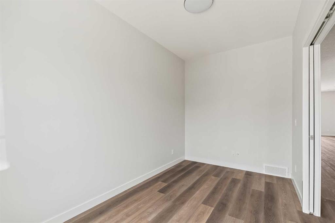711 Buffaloberry Manor SE
Calgary T3M 3M2
MLS® Number: A2232366
$ 925,000
6
BEDROOMS
4 + 1
BATHROOMS
2,534
SQUARE FEET
2025
YEAR BUILT
Welcome to the Calaria II model by Genesis Builders, a thoughtfully designed home featuring dual master bedrooms, a legal basement suite, and a total of 6 bedrooms and 4.5 bathrooms, offering spacious living, modern comfort, and future potential. The main floor boasts two living areas: a formal living room with a stunning open-to-below layout and a cozy great room opposite the kitchen perfect for both everyday living and entertaining. An expanded dining area provides ample space for family gatherings, while the chef-inspired kitchen includes a gas line for a future range. Step outside to a rear deck with a gas line ready for your future BBQ. The fully legal basement suite adds value and flexibility. Located within walking distance to parks, schools, and amenities, this home offers the perfect blend of comfort, style, and convenience for families or savvy buyers. Photos are representative.
| COMMUNITY | Ricardo Ranch |
| PROPERTY TYPE | Detached |
| BUILDING TYPE | House |
| STYLE | 2 Storey |
| YEAR BUILT | 2025 |
| SQUARE FOOTAGE | 2,534 |
| BEDROOMS | 6 |
| BATHROOMS | 5.00 |
| BASEMENT | Full, Suite |
| AMENITIES | |
| APPLIANCES | Dishwasher, Dryer, Microwave, Range, Washer |
| COOLING | None |
| FIREPLACE | Electric, Mantle |
| FLOORING | Carpet, Vinyl Plank |
| HEATING | Forced Air, Natural Gas |
| LAUNDRY | Upper Level |
| LOT FEATURES | Back Yard, Level, Zero Lot Line |
| PARKING | Double Garage Attached |
| RESTRICTIONS | Easement Registered On Title, Restrictive Covenant, Utility Right Of Way |
| ROOF | Asphalt Shingle |
| TITLE | Fee Simple |
| BROKER | Bode Platform Inc. |
| ROOMS | DIMENSIONS (m) | LEVEL |
|---|---|---|
| Great Room | 13`1" x 16`2" | Main |
| Dining Room | 13`1" x 9`0" | Main |
| Living Room | 13`1" x 10`3" | Main |
| Flex Space | 9`6" x 10`0" | Main |
| Living Room | 13`1" x 10`3" | Main |
| 2pc Bathroom | Main | |
| 4pc Bathroom | Suite | |
| Bedroom | 12`6" x 9`3" | Suite |
| Bedroom | 9`7" x 8`11" | Suite |
| Living Room | 11`6" x 25`0" | Suite |
| Dining Room | 13`1" x 9`0" | Suite |
| 5pc Ensuite bath | Upper | |
| 5pc Bathroom | Upper | |
| Bedroom - Primary | 12`2" x 13`0" | Upper |
| Bedroom - Primary | 13`1" x 12`2" | Upper |
| Bedroom | 10`7" x 10`2" | Upper |
| Bedroom | 10`6" x 9`0" | Upper |
| Loft | 12`2" x 12`7" | Upper |
| 5pc Ensuite bath | Upper |

