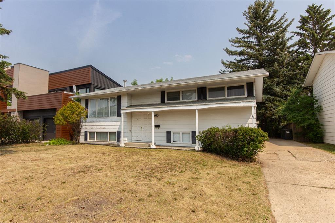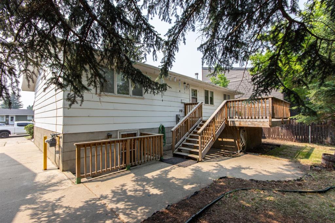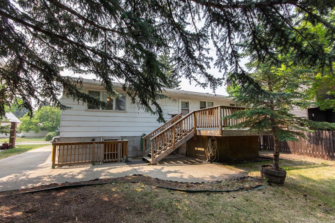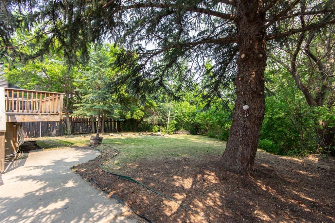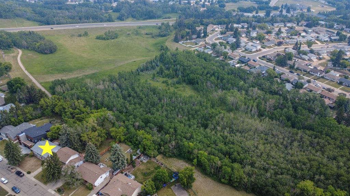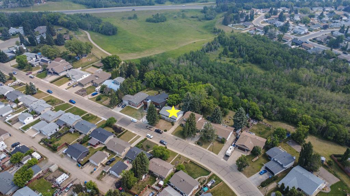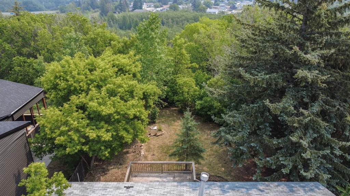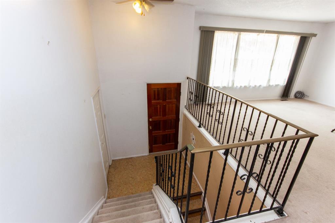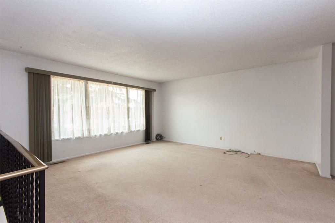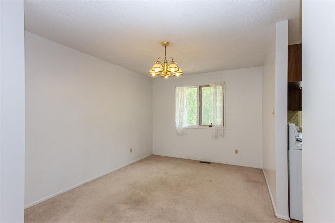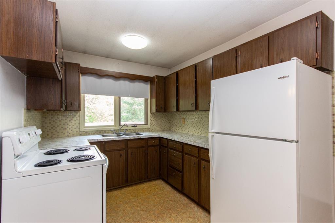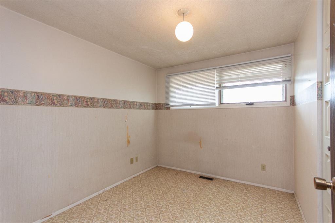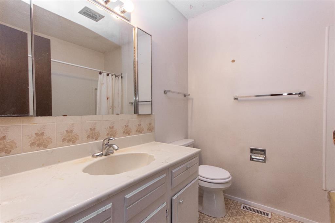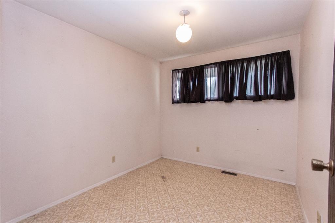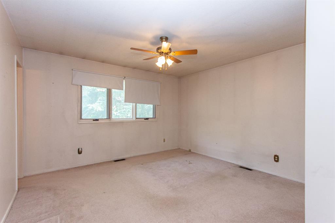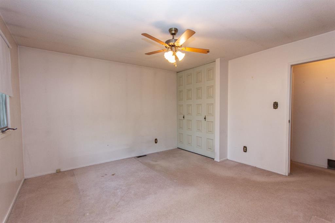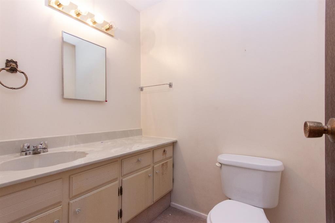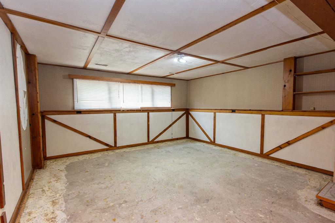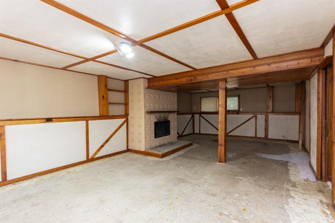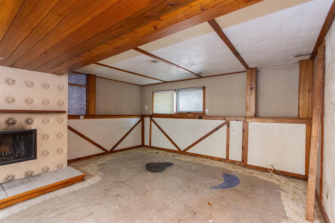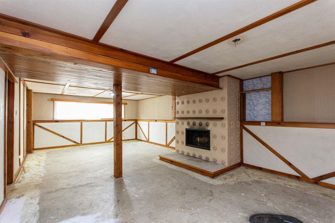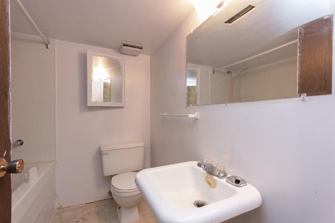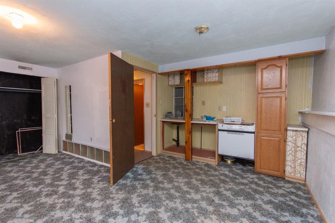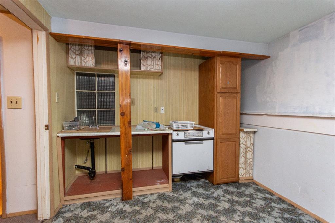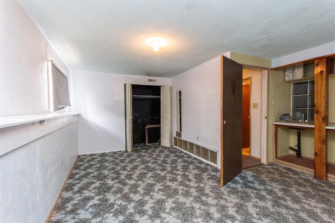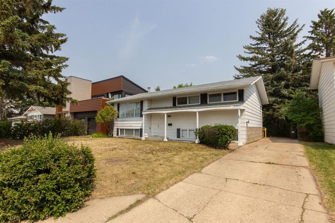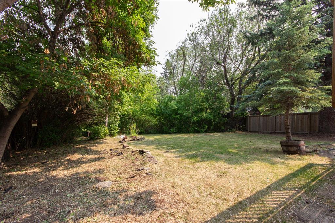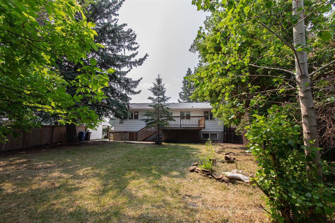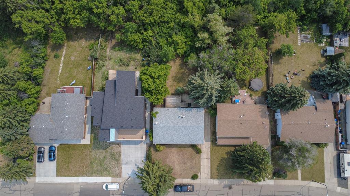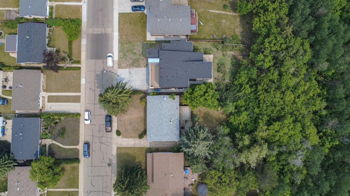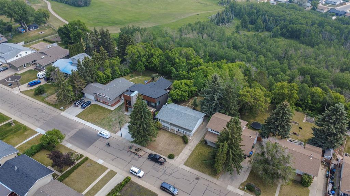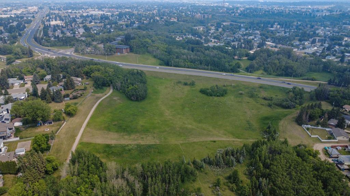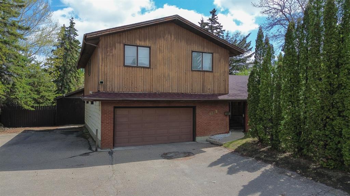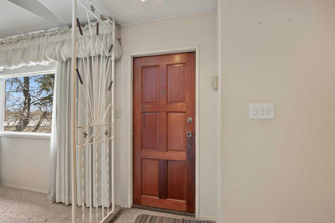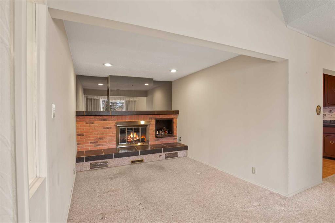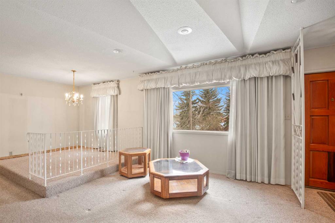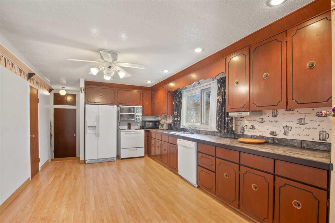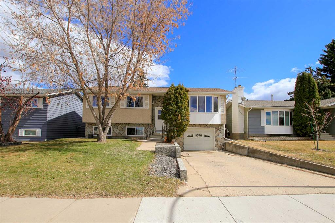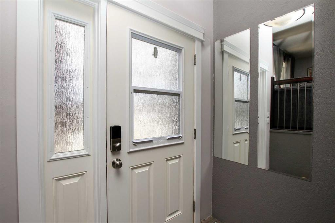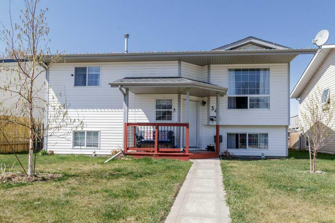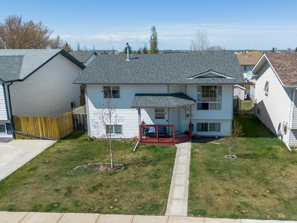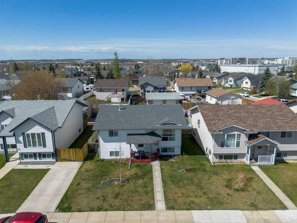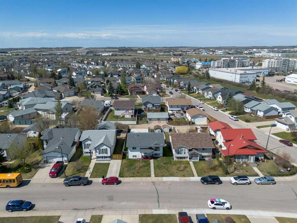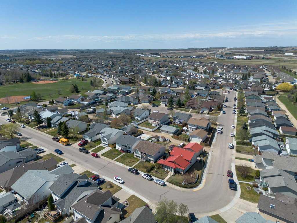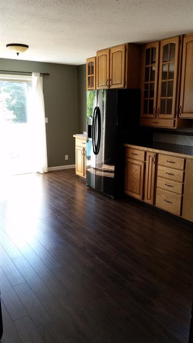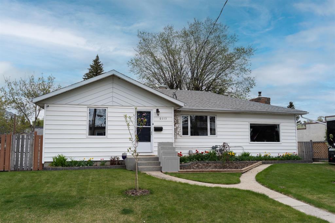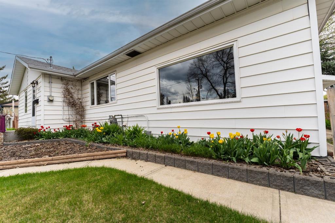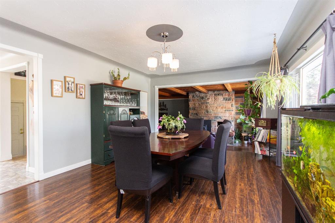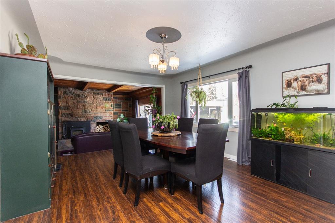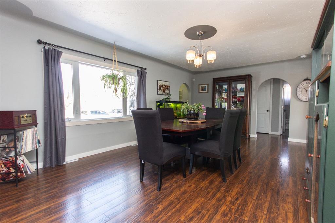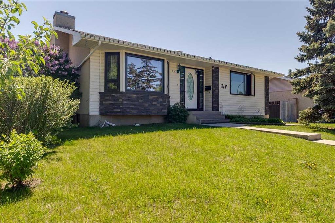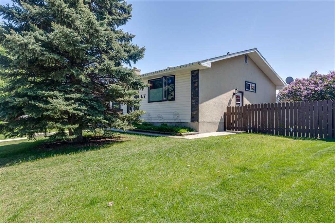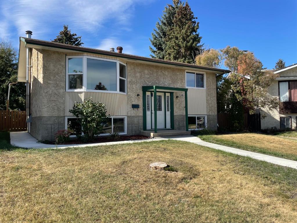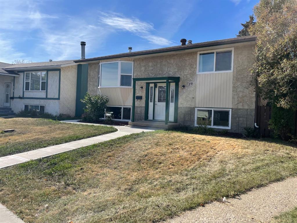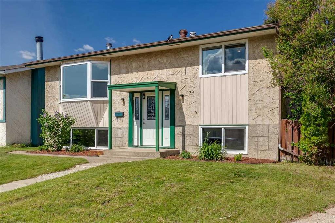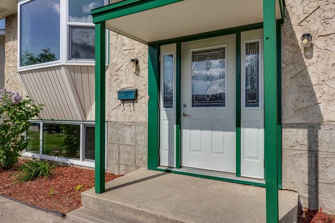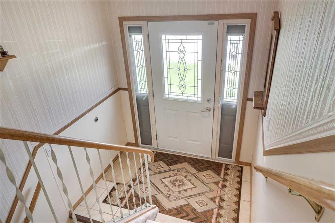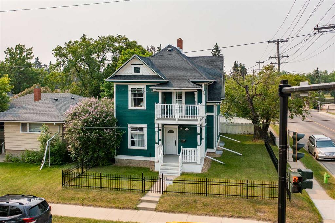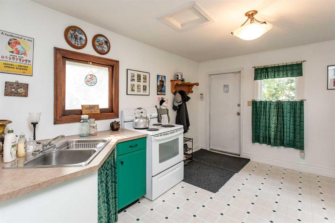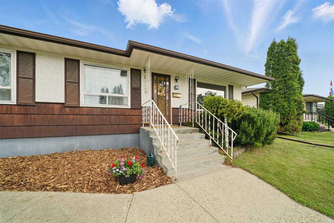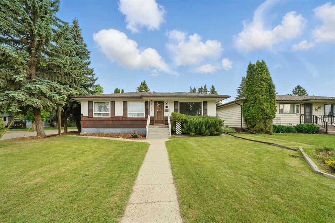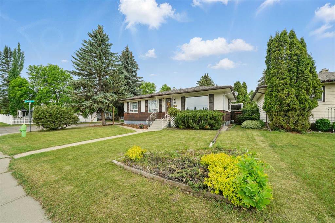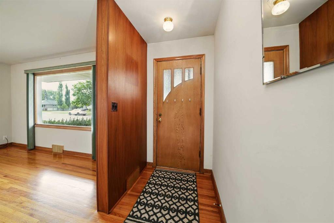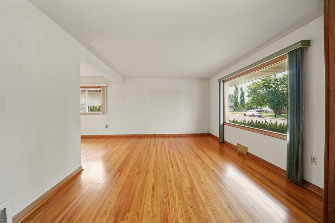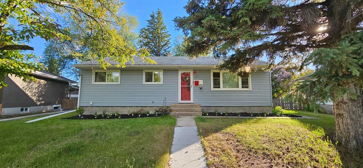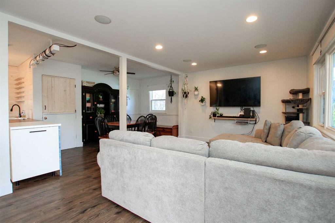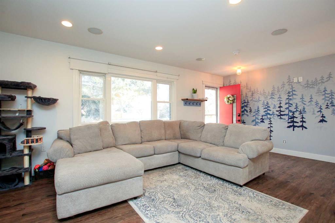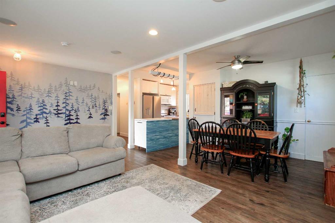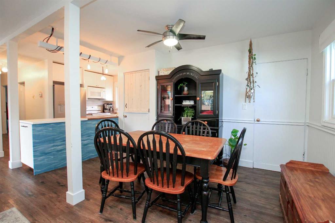71 Oberlin Avenue
Red Deer T4N 4X1
MLS® Number: A2230165
$ 339,900
4
BEDROOMS
2 + 1
BATHROOMS
1973
YEAR BUILT
Here’s your chance to unlock serious potential with this spacious 1,292 sq ft bi-level set on an oversized 60x150’ lot backing directly onto a beautiful treed reserve. Inside, the layout is ideal for a growing family with some needed TLC throughout. The main floor features a huge, sun-filled front living room with a large picture window, a nicely sized dining area, and a functional kitchen with plenty of cabinet space and a view of the treed backyard. There are three bedrooms upstairs, including a spacious primary with its own 2-piece ensuite, plus a main 4-piece bath down the hall. Downstairs offers even more space to work with featuring a fourth bedroom, another full 4-piece bathroom, a massive family room with a wood-burning fireplace, and a large laundry/utility area with plenty of storage and a convenient walk-up backdoor to the yard. The backyard is incredibly private, with mature trees and a large deck offering a peaceful outdoor retreat just steps from nature, and the side driveway provides off-street parking that can easily accommodate two vehicles. Conveniently located within walking distance to parks, playgrounds, and Ecole Oriole Park Elementary School, this fixer upper offers a desirable layout, and a prime lot in a great family-friendly neighbourhood!
| COMMUNITY | Oriole Park |
| PROPERTY TYPE | Detached |
| BUILDING TYPE | House |
| STYLE | Bi-Level |
| YEAR BUILT | 1973 |
| SQUARE FOOTAGE | 1,292 |
| BEDROOMS | 4 |
| BATHROOMS | 3.00 |
| BASEMENT | Full, Partially Finished |
| AMENITIES | |
| APPLIANCES | Refrigerator, Stove(s), Washer/Dryer, Window Coverings |
| COOLING | None |
| FIREPLACE | Basement, Family Room, Mantle, Raised Hearth, Tile, Wood Burning |
| FLOORING | Carpet, Linoleum |
| HEATING | Forced Air, Natural Gas |
| LAUNDRY | In Basement |
| LOT FEATURES | Back Yard, Backs on to Park/Green Space, Front Yard, Interior Lot, Low Maintenance Landscape, No Neighbours Behind, Rectangular Lot |
| PARKING | Concrete Driveway, Off Street |
| RESTRICTIONS | None Known |
| ROOF | Asphalt Shingle |
| TITLE | Fee Simple |
| BROKER | RE/MAX real estate central alberta |
| ROOMS | DIMENSIONS (m) | LEVEL |
|---|---|---|
| Family Room | 28`5" x 14`11" | Basement |
| Laundry | 13`2" x 10`7" | Basement |
| Storage | 11`2" x 16`7" | Basement |
| 4pc Bathroom | 6`10" x 6`3" | Basement |
| Bedroom | 13`0" x 18`1" | Basement |
| Living Room | 16`0" x 15`4" | Main |
| Dining Room | 13`3" x 10`3" | Main |
| Kitchen | 13`0" x 8`7" | Main |
| 4pc Bathroom | 6`8" x 7`5" | Main |
| Bedroom | 10`6" x 9`1" | Main |
| Bedroom | 10`6" x 9`0" | Main |
| Bedroom - Primary | 12`11" x 12`11" | Main |
| 2pc Ensuite bath | 6`0" x 5`1" | Main |

