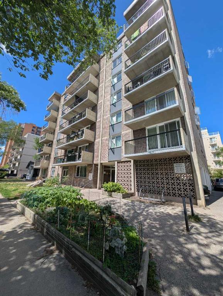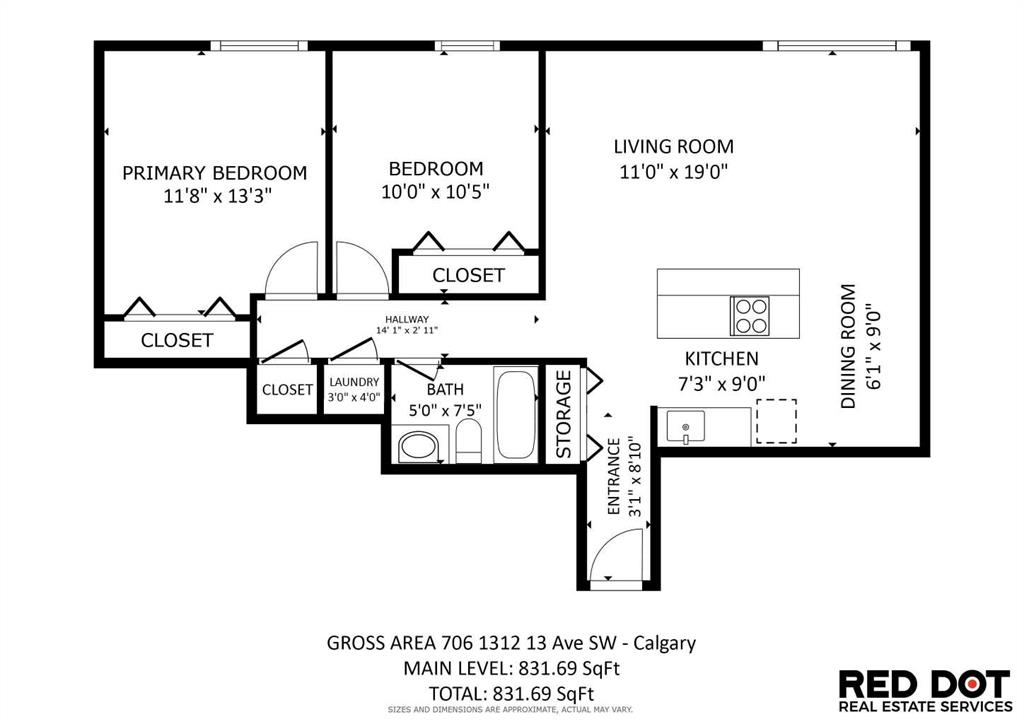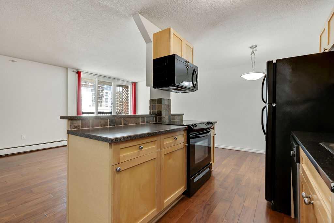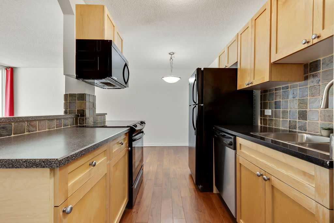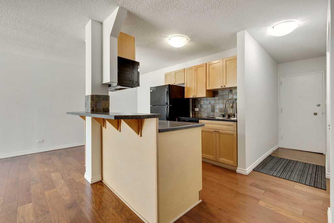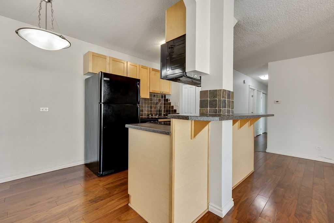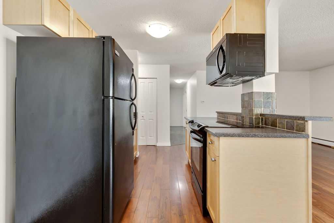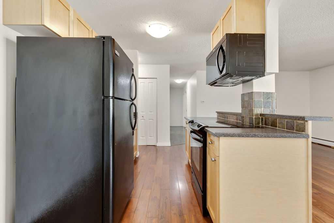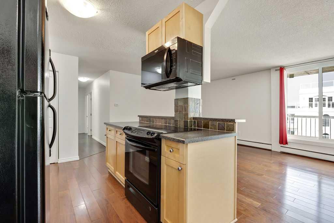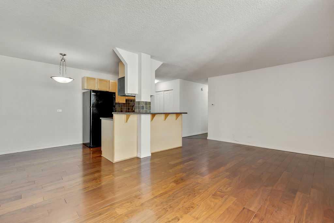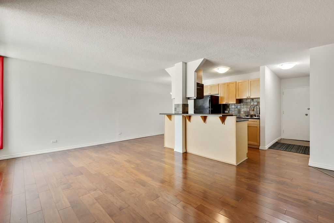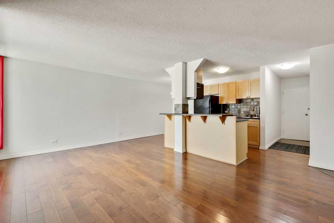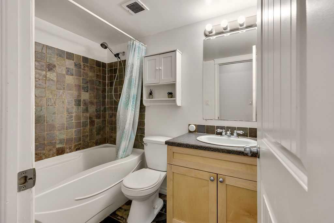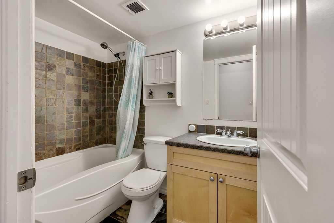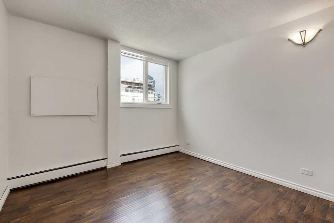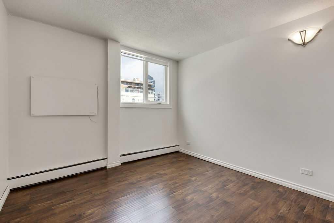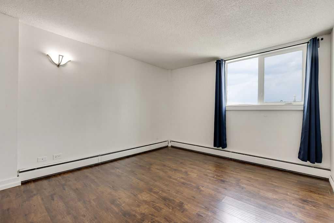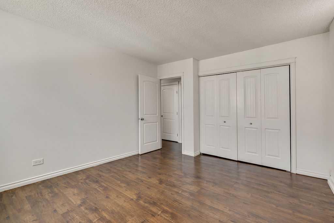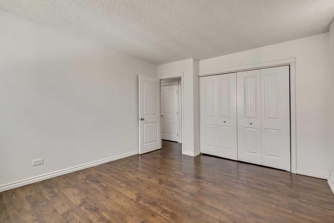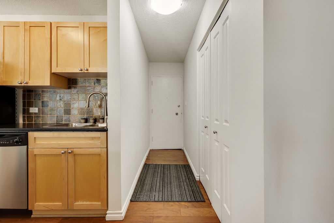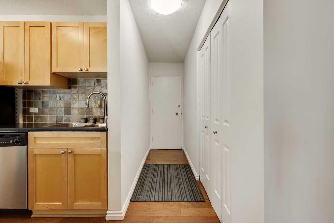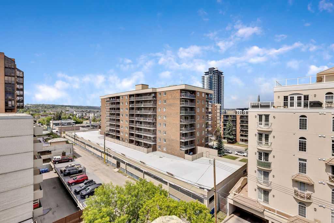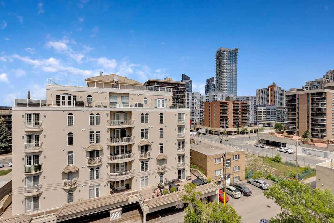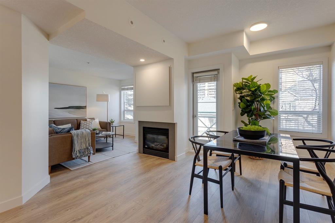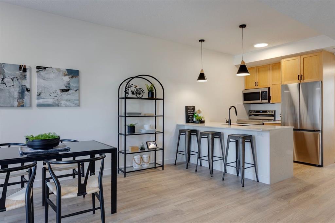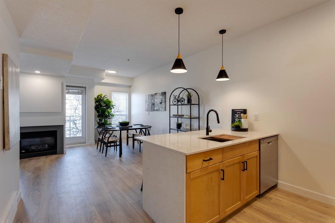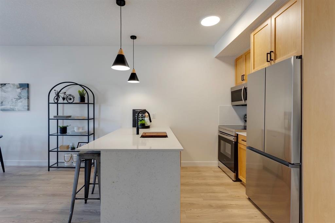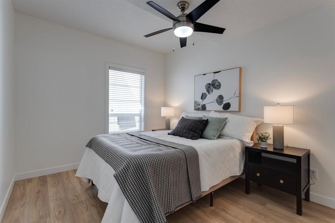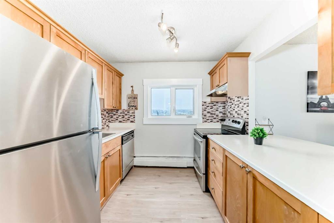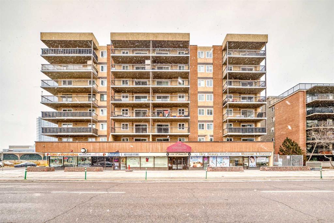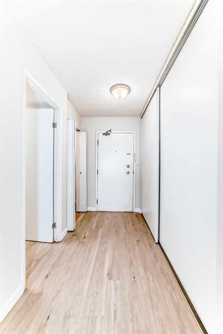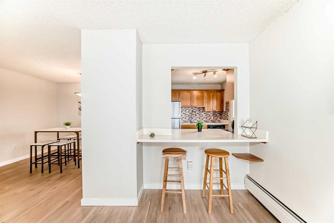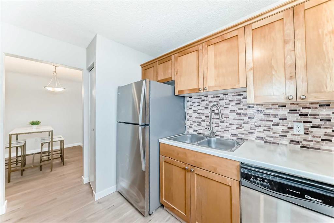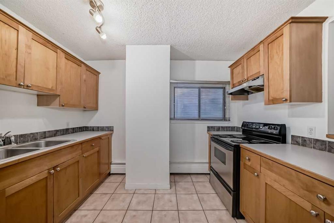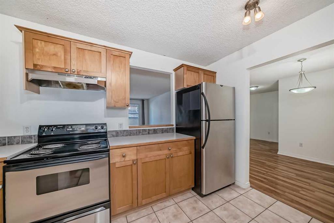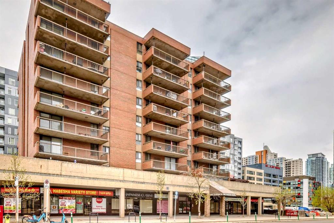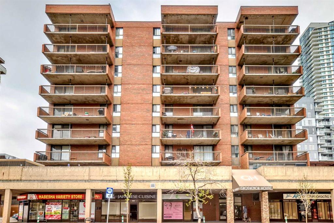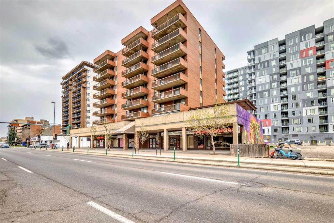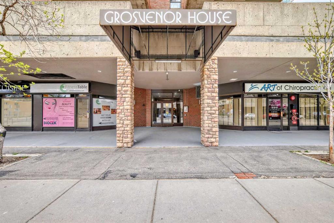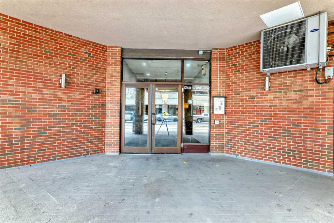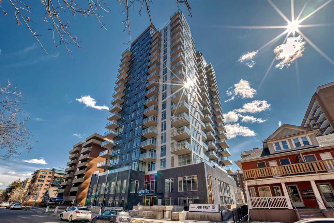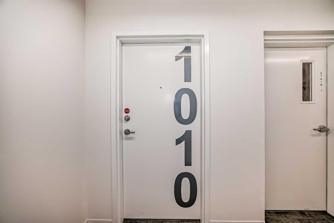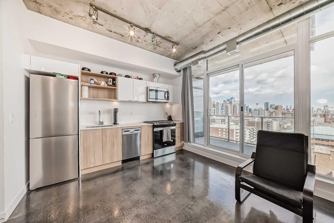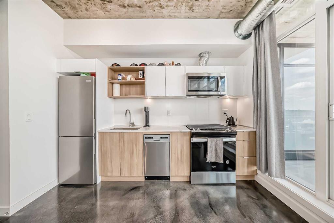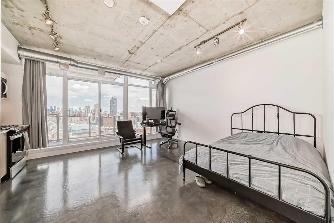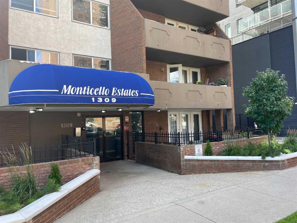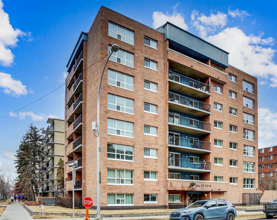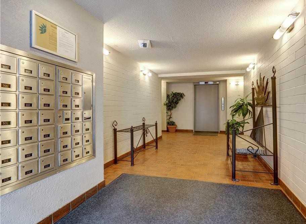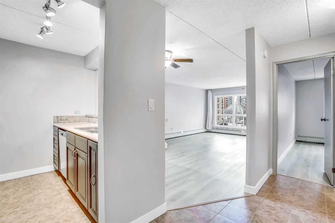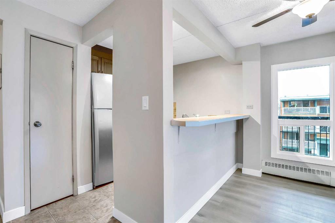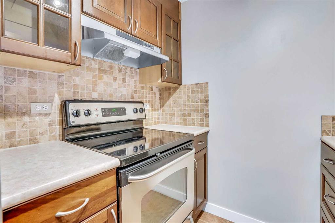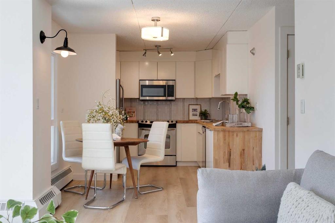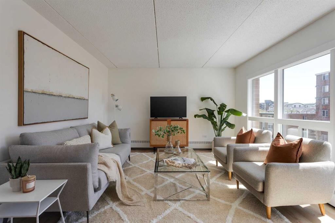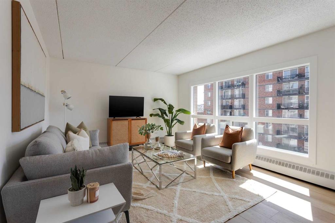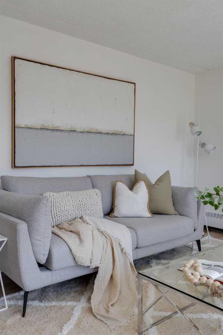706, 1312 13 Avenue SW
Calgary T3C 0T3
MLS® Number: A2233330
$ 239,900
2
BEDROOMS
1 + 0
BATHROOMS
832
SQUARE FEET
1969
YEAR BUILT
Top Floor Corner Unit 2 Bedroom 1 bath 831 sq ft condo in the Beltline within walking distance to the best of the urban inner-city lifestyle! Priced cheaper than renting!! Condo Fees include electricity. The Lancaster Gate was a full building condo conversion in 2007. The current condo board is very active continuing to make the building better for the owners by doing many upgrades including new windows in 2024 as well as new roof in 2024. Maple cabinets and durable laminate flooring throughout. In-suite Laundry. Rear Parking Stall. Nice views up the river valley and of downtown from your 7th floor balcony. Walking distance to 17th ave, 4 blocks to Sunalta C-Train station, and 15 minute walk into the downtown core. Great value in this well maintained condo!!
| COMMUNITY | Beltline |
| PROPERTY TYPE | Apartment |
| BUILDING TYPE | High Rise (5+ stories) |
| STYLE | Penthouse |
| YEAR BUILT | 1969 |
| SQUARE FOOTAGE | 832 |
| BEDROOMS | 2 |
| BATHROOMS | 1.00 |
| BASEMENT | |
| AMENITIES | |
| APPLIANCES | Dishwasher, Electric Range, European Washer/Dryer Combination, Microwave Hood Fan, Refrigerator |
| COOLING | None |
| FIREPLACE | N/A |
| FLOORING | Laminate |
| HEATING | Baseboard, Boiler, Central, Hot Water |
| LAUNDRY | In Unit |
| LOT FEATURES | |
| PARKING | Stall |
| RESTRICTIONS | None Known |
| ROOF | Membrane |
| TITLE | Fee Simple |
| BROKER | Real Estate Professionals Inc. |
| ROOMS | DIMENSIONS (m) | LEVEL |
|---|---|---|
| Living Room | 11`0" x 19`0" | Main |
| Dining Room | 6`1" x 9`0" | Main |
| Bedroom - Primary | 11`8" x 13`3" | Main |
| Bedroom | 10`0" x 10`5" | Main |
| Laundry | 3`0" x 4`0" | Main |
| Kitchen | 7`3" x 9`0" | Main |
| Balcony | 4`9" x 11`10" | Main |
| 4pc Bathroom | 5`0" x 7`5" | Main |

