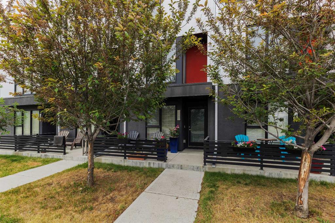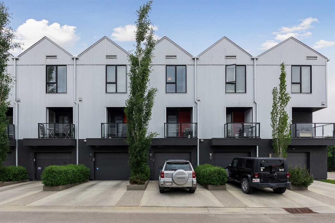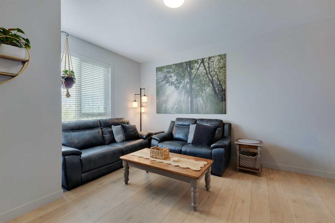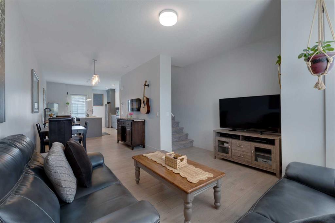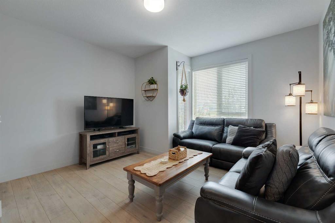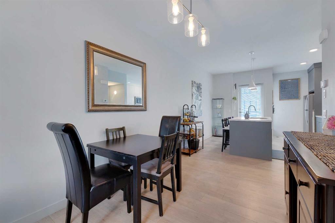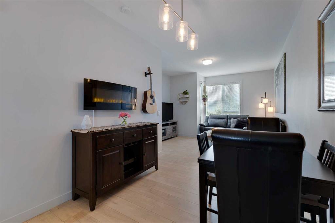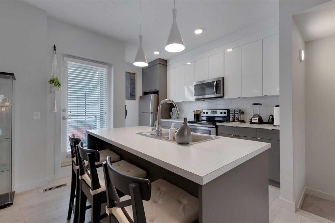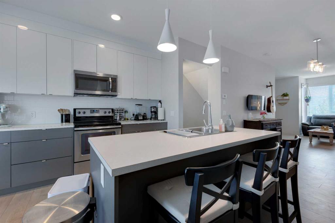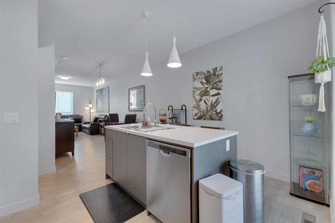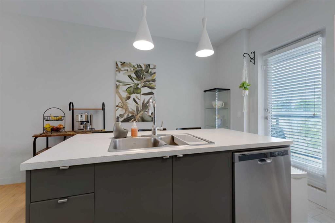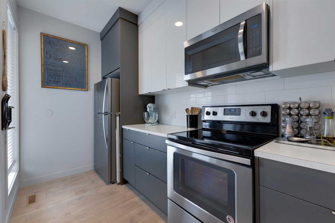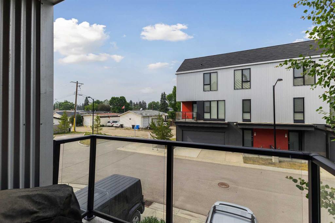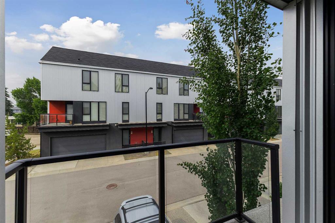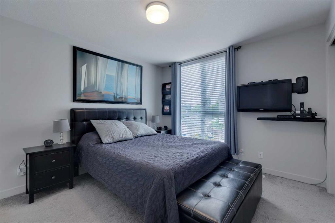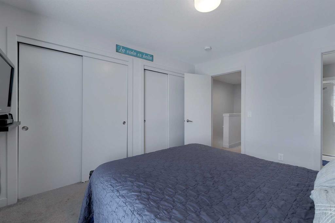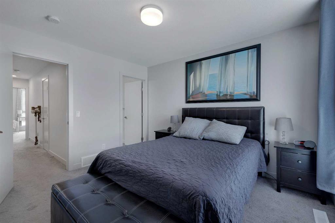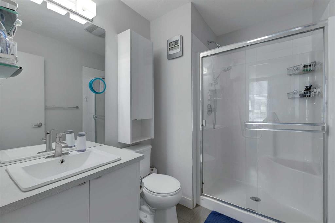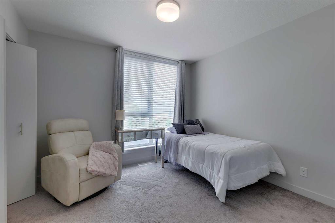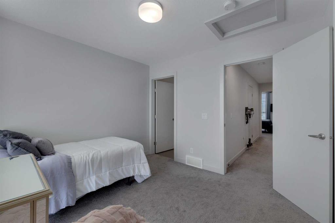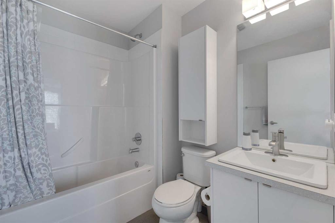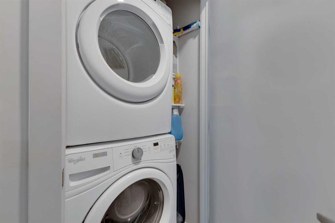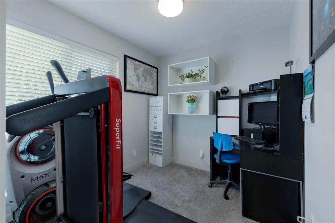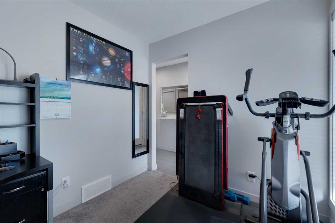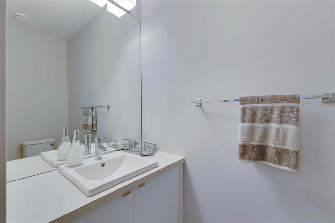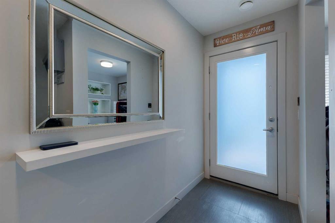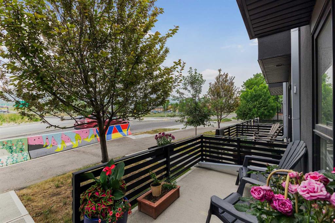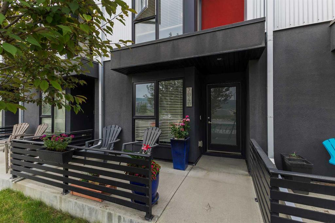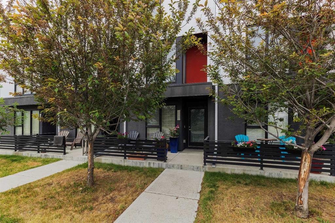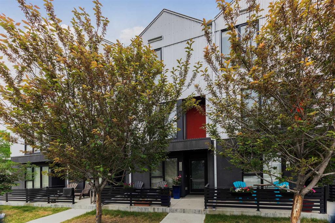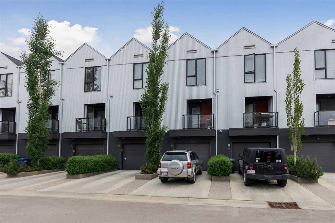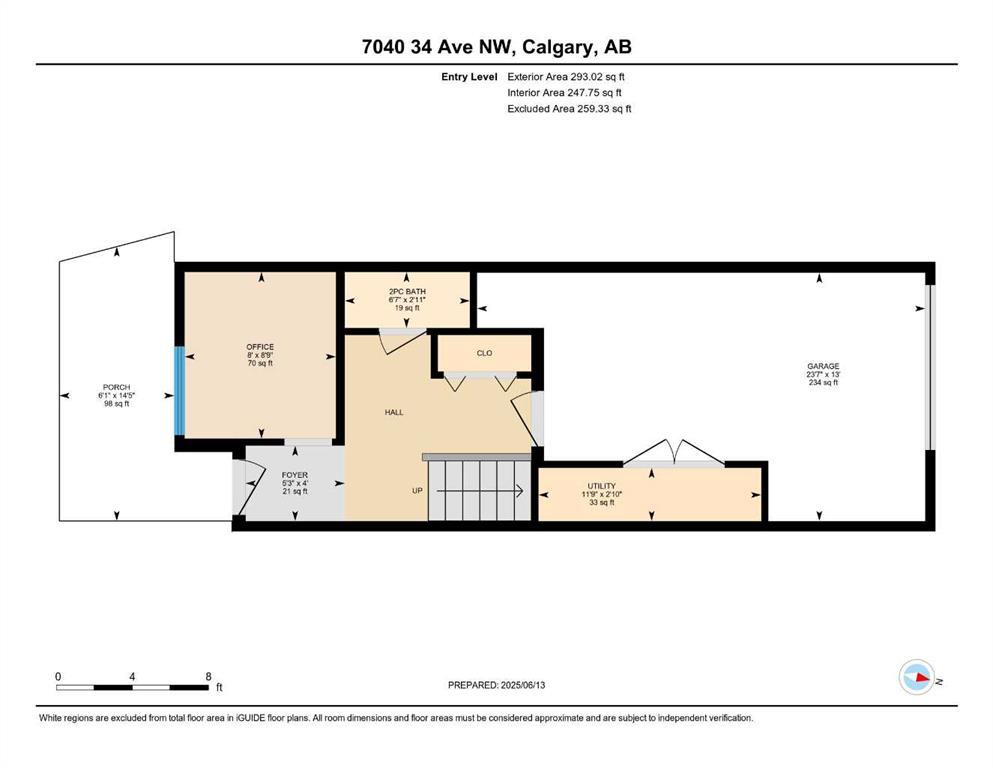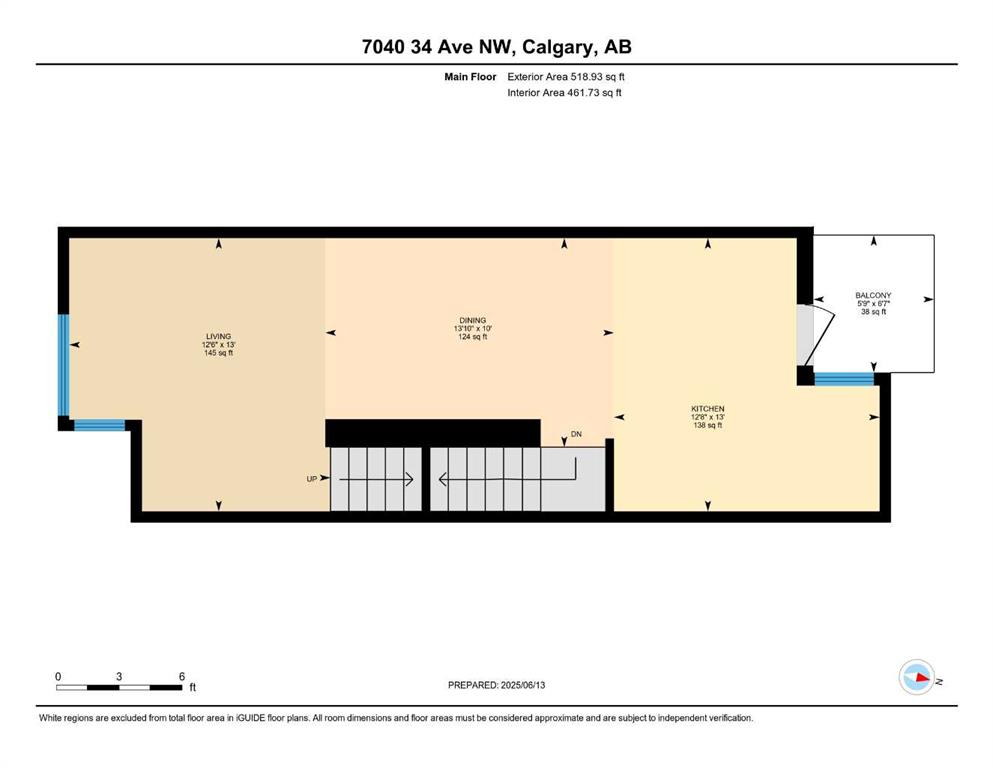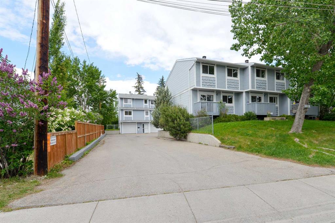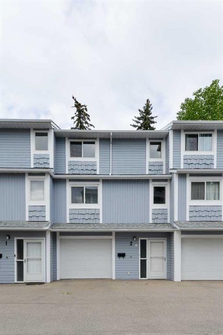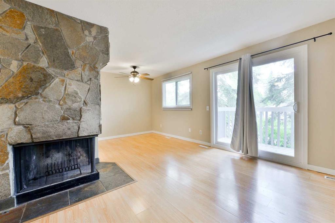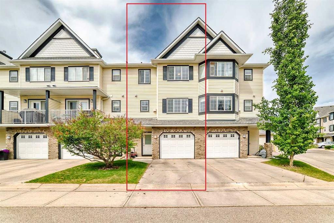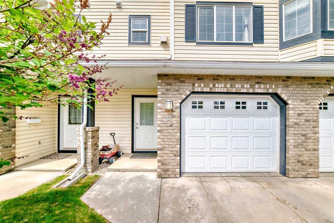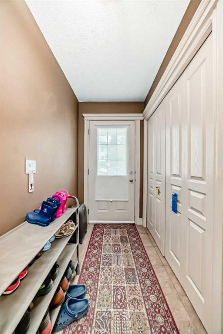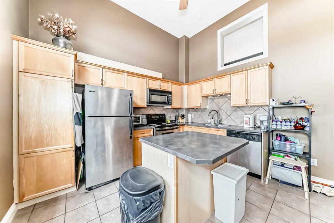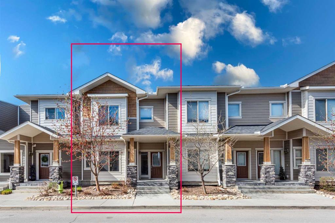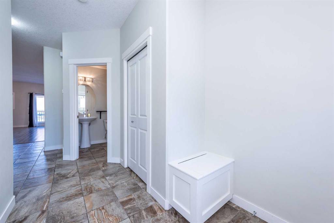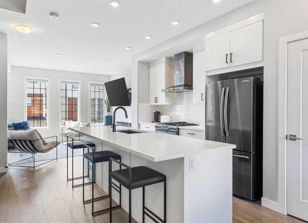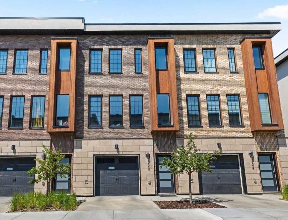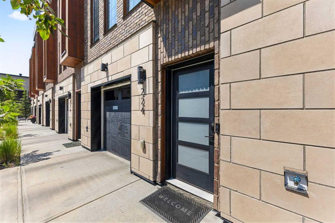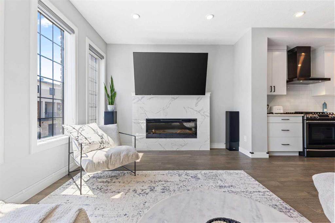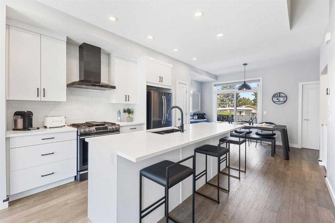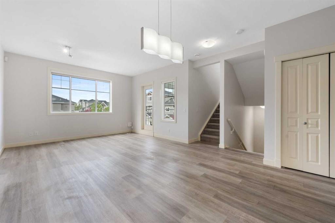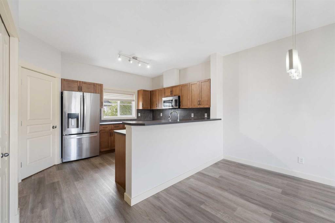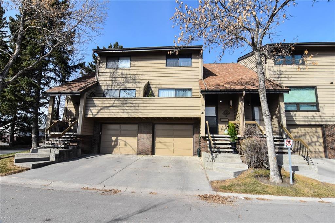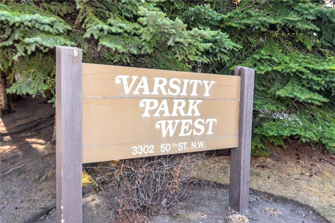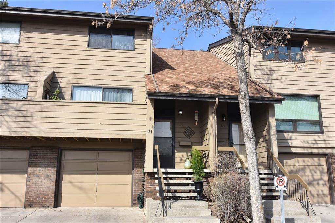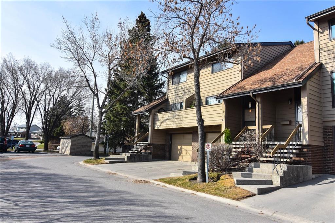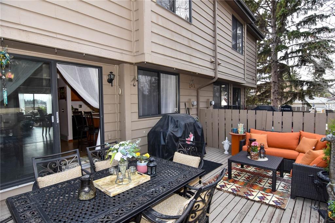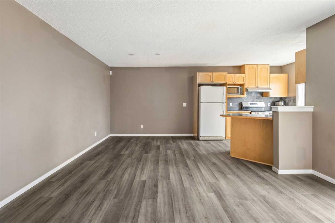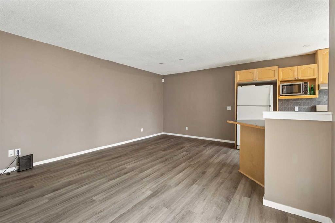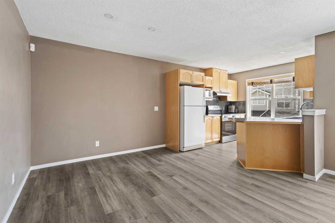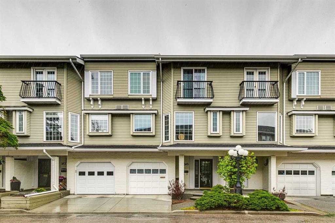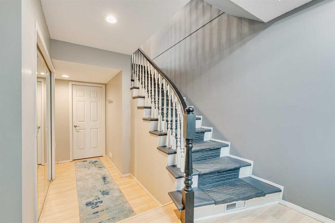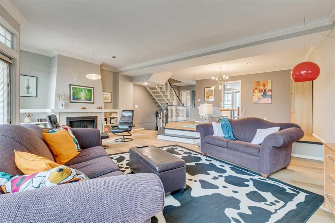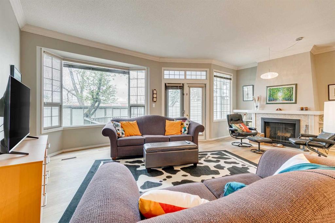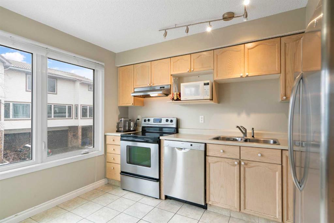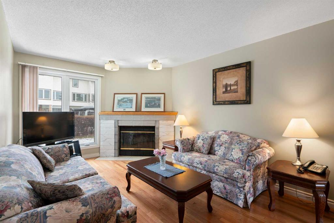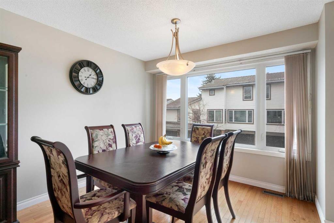7040 34 Avenue NW
Calgary T3B 6E8
MLS® Number: A2230586
$ 495,900
2
BEDROOMS
2 + 1
BATHROOMS
2016
YEAR BUILT
Experience contemporary living at its finest in this beautifully designed townhouse — a fantastic choice for first-time buyers or investors seeking a prime location. Enjoy sweeping ridge views and convenient access to downtown Calgary and the majestic Rockies. The bright, south-facing patio invites you to start your mornings in the sun, while the versatile front room offers the perfect setup for a home office, workout space, or quiet retreat. A stylish powder room and direct access to the attached single garage add everyday functionality. The open-concept main level is flooded with natural light, showcasing a modern kitchen with full-height cabinets, stainless steel appliances, and an oversized island with seating — perfect for entertaining or casual meals. Step onto the private balcony, equipped with a built-in gas line for your BBQ, making outdoor dining a breeze. Upstairs, you'll find two spacious bedrooms, each featuring its own ensuite bath and dual closets, along with a convenient laundry area and linen storage. This well-planned community offers ample visitor parking (including EV charging), a children's playground, and is located just minutes from Bow Valley Crossing, Superstore, Trinity Hills, and the Calgary Farmers' Market. With thoughtful features and a location that strikes a balance between nature and urban access, this is an ideal opportunity to live or invest in one of Calgary's most desirable areas.
| COMMUNITY | Bowness |
| PROPERTY TYPE | Row/Townhouse |
| BUILDING TYPE | Five Plus |
| STYLE | 3 Storey |
| YEAR BUILT | 2016 |
| SQUARE FOOTAGE | 1,379 |
| BEDROOMS | 2 |
| BATHROOMS | 3.00 |
| BASEMENT | None |
| AMENITIES | |
| APPLIANCES | Dishwasher, Dryer, Electric Stove, Microwave Hood Fan, Refrigerator, Washer, Window Coverings |
| COOLING | ENERGY STAR Qualified Equipment |
| FIREPLACE | Electric |
| FLOORING | Carpet, Laminate, Vinyl Plank |
| HEATING | Central |
| LAUNDRY | In Unit |
| LOT FEATURES | Other |
| PARKING | Garage Door Opener, Single Garage Attached |
| RESTRICTIONS | None Known |
| ROOF | Asphalt Shingle |
| TITLE | Fee Simple |
| BROKER | Century 21 Bamber Realty LTD. |
| ROOMS | DIMENSIONS (m) | LEVEL |
|---|---|---|
| Den | 8`9" x 8`0" | Lower |
| 2pc Bathroom | 2`11" x 6`7" | Lower |
| Foyer | 4`0" x 5`3" | Lower |
| Living Room | 13`0" x 12`6" | Main |
| Dining Room | 10`0" x 13`10" | Main |
| Kitchen | 13`0" x 12`6" | Main |
| Balcony | 6`7" x 5`9" | Main |
| Bedroom - Primary | 10`8" x 12`1" | Third |
| Bedroom | 10`9" x 10`0" | Third |
| 3pc Bathroom | 5`11" x 8`0" | Third |
| 4pc Bathroom | 5`11" x 7`2" | Third |
| Laundry | 3`6" x 3`4" | Third |

