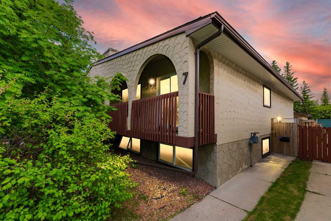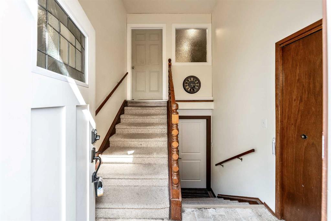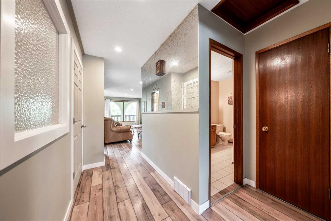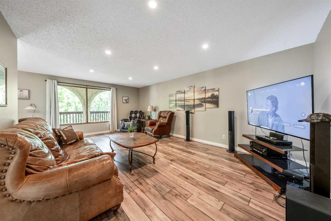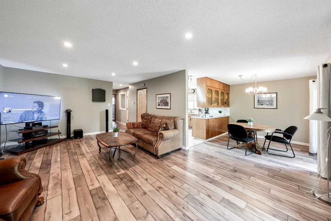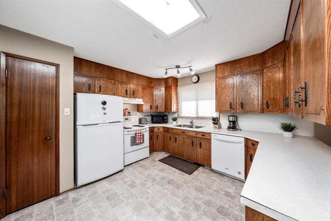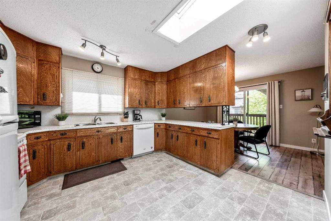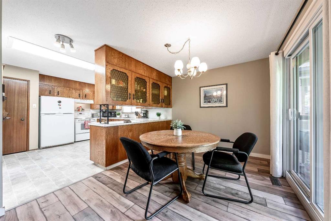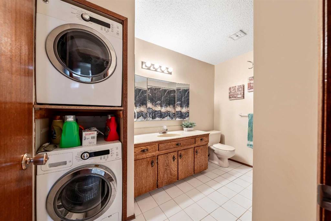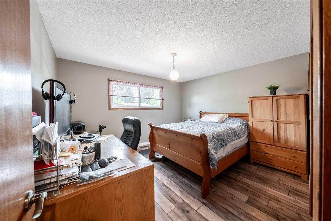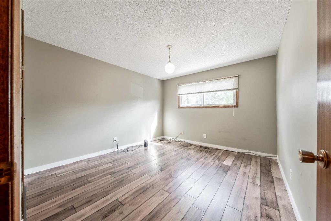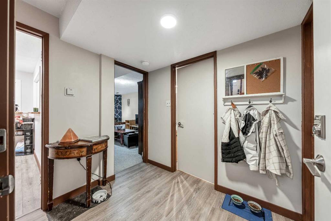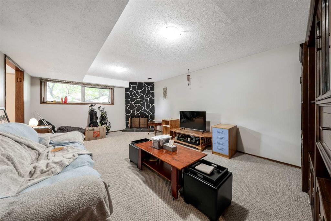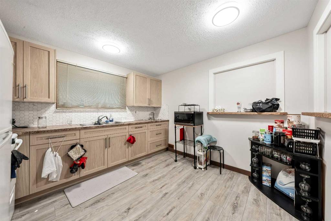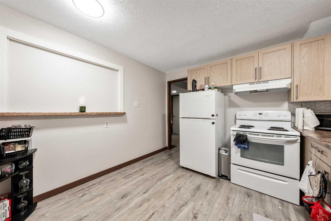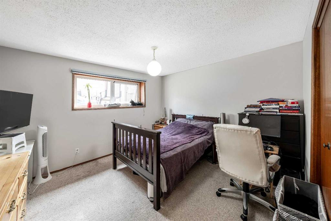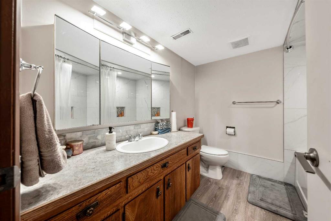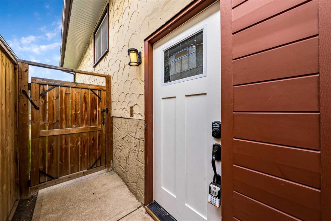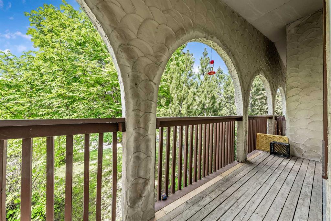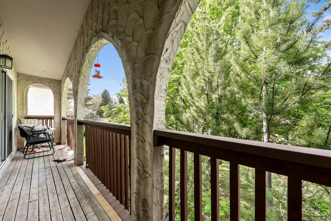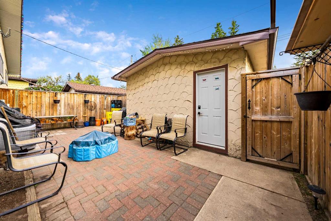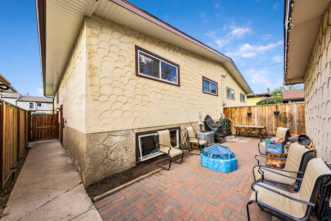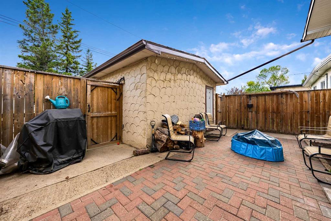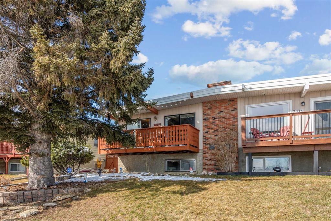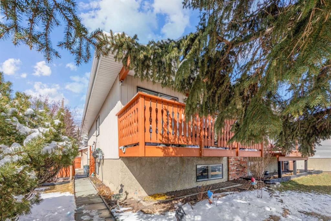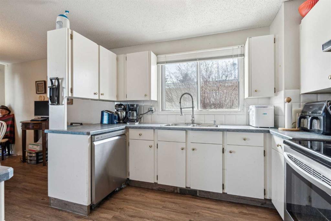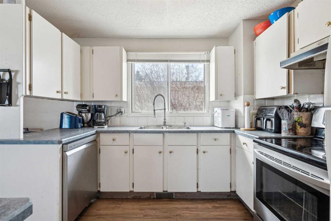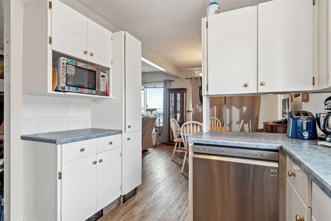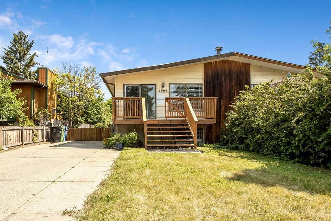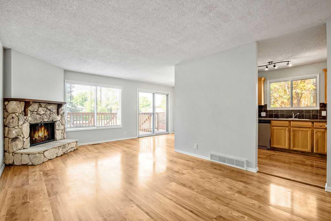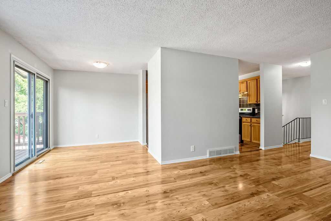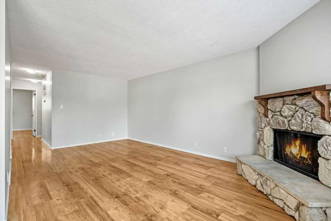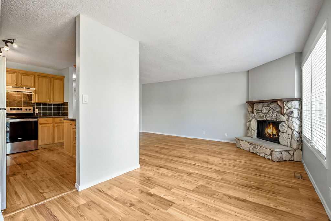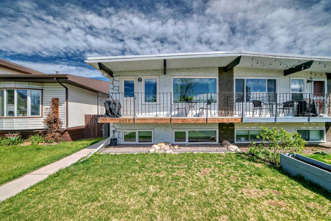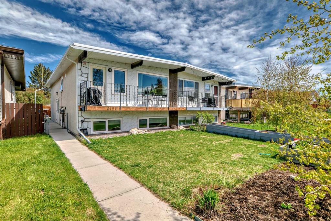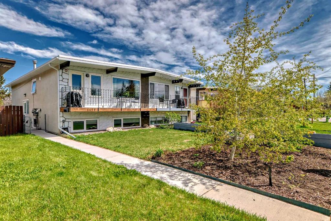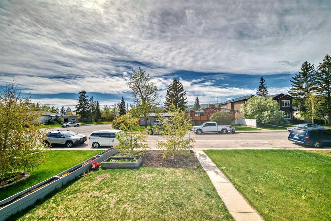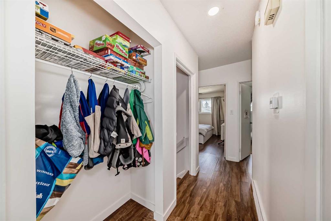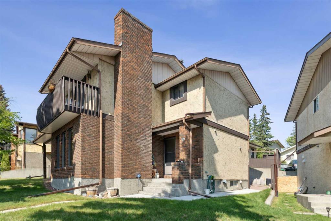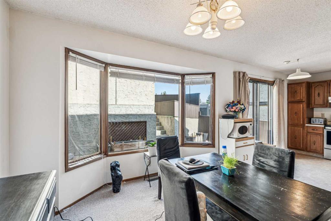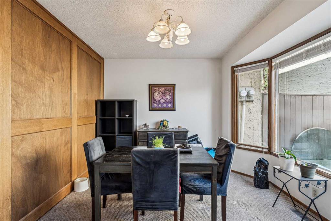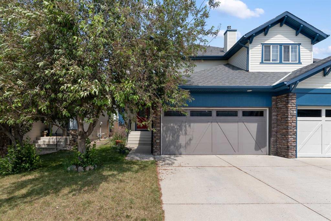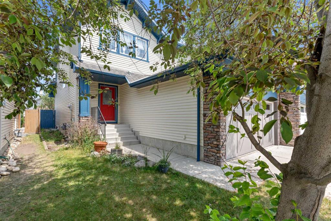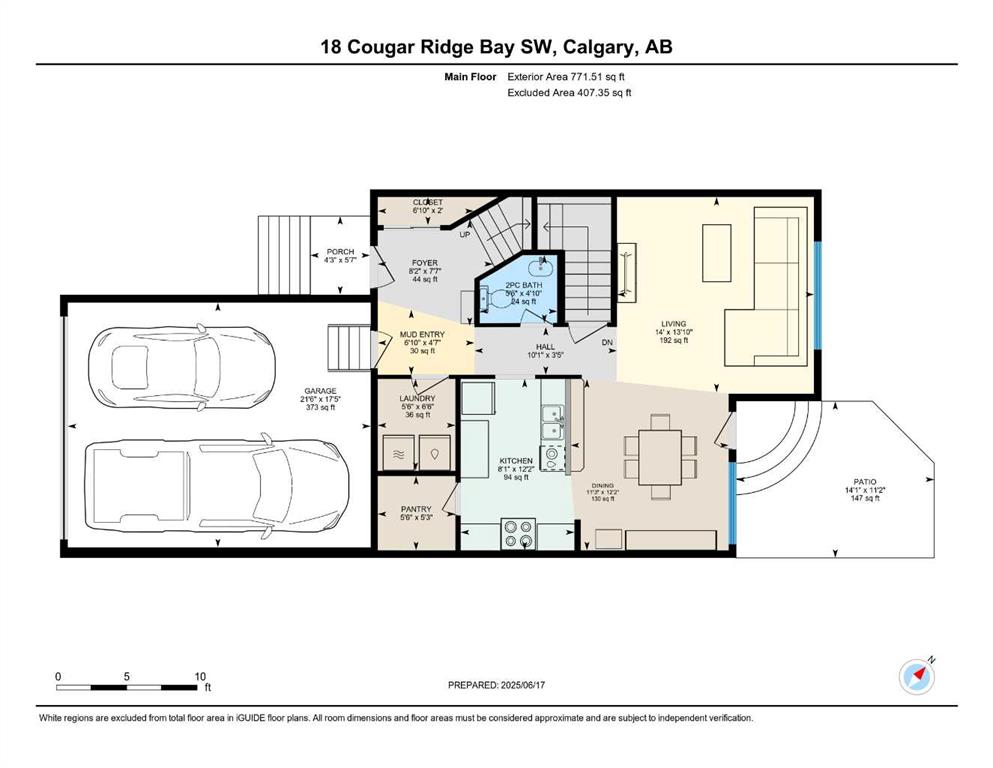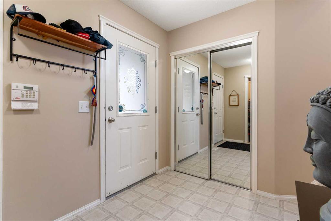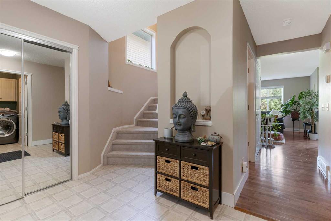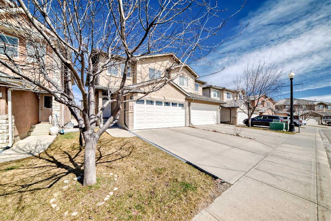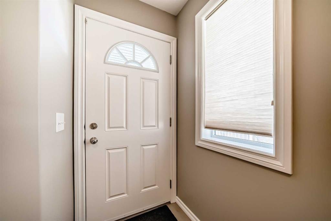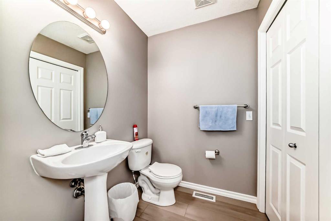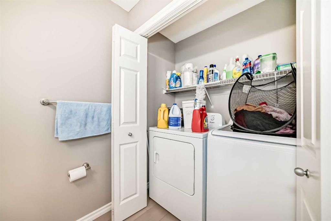7 Silverdale Place NW
Calgary T3B 4C4
MLS® Number: A2222149
$ 550,000
3
BEDROOMS
2 + 0
BATHROOMS
1974
YEAR BUILT
**WELCOME HOME!** Nestled in the PERFECT LOCATION in the Highly Coveted & Mature Neighborhood of Silver Springs, this Fully DEVELOPED Duplex with Detached Garage is surrounded by Gorgeous VIEWS, Beautiful Parks, GREENSPACES, & PATHWAYS just steps from your front door! Boasting more than 2300ft over 2 levels, the main floor of this charming Family Home features a Huge Living Room with additional sitting area, separate Dining Room & a well appointed Traditional Chef’s Kitchen with Newer Skylight. Completing the main floor is a Master Bedroom with ample closet space, sizable 2nd bedroom & a Full 4pc Bathroom with Laundry. The FULLY DEVELOPED Lower Level SUITE (illegal) expands your living space & offers the potential for Multi-Generational Living & MORE & features a dedicated furnace separate from the upstairs. It showcases a Large FAMILY/REC Room with cozy Wood Burning FIREPLACE, Modern Kitchen with NEW CABINETS & COUNTERS, 3rd Bedroom & DEN/OFFICE (potential 4th Bedroom with window enlargement). Rounding off this level is another Full Bathroom & Large Laundry Room with extra STORAGE space. Step out back into your PRIVATE Sunny SOUTH FACING Backyard - an excellent spot for hosting BBQ's & Entertaining Friends & Family! The Fully FENCED yard also offers direct ALLEY ACCESS to your Oversized Single INSULATED FINISHED GARAGE & Parking Pad/room for RV PARKING. UPGRADES over the years include CENTRAL AC (upstairs), 2 Newer FURNACES, Vinyl Windows, Roof & Exterior, some newer appliances & MORE! Take a short stroll over to the Off Leash Area with your pups, enjoy the pathways at Bowmont Park, Birthplace Forest & Bow River or one of the many nearby parks or take in a few rounds of Golf at the Silver Springs Country Club! The opportunities are endless! Silver Springs is loved for its Strong sense of Community, natural BEAUTY, Year-Round Recreation & Amenities! Simply MOVE IN & start making new memories with your Family! **ASK ABOUT THE $3000 NEW FLOORING CREDIT!**
| COMMUNITY | Silver Springs |
| PROPERTY TYPE | Semi Detached (Half Duplex) |
| BUILDING TYPE | Duplex |
| STYLE | Side by Side, Bi-Level |
| YEAR BUILT | 1974 |
| SQUARE FOOTAGE | 1,170 |
| BEDROOMS | 3 |
| BATHROOMS | 2.00 |
| BASEMENT | Finished, Full |
| AMENITIES | |
| APPLIANCES | Dishwasher, Garage Control(s), Window Coverings |
| COOLING | Central Air |
| FIREPLACE | Basement, Wood Burning |
| FLOORING | Carpet, Laminate |
| HEATING | Forced Air, Natural Gas |
| LAUNDRY | In Basement, Upper Level |
| LOT FEATURES | Back Lane, Other, Rectangular Lot, See Remarks |
| PARKING | Alley Access, Carport, RV Carport, Single Garage Detached |
| RESTRICTIONS | None Known |
| ROOF | Asphalt Shingle |
| TITLE | Fee Simple |
| BROKER | CIR Realty |
| ROOMS | DIMENSIONS (m) | LEVEL |
|---|---|---|
| 4pc Bathroom | Basement | |
| Kitchen | 10`10" x 11`4" | Lower |
| Family Room | 13`4" x 20`7" | Lower |
| Den | 8`11" x 10`10" | Lower |
| Bedroom | 11`1" x 12`10" | Lower |
| Laundry | 11`3" x 14`0" | Lower |
| 4pc Bathroom | Main | |
| Entrance | 4`0" x 7`10" | Main |
| Kitchen | 11`5" x 12`4" | Main |
| Dining Room | 8`11" x 11`5" | Main |
| Living Room | 13`5" x 21`3" | Main |
| Bedroom - Primary | 11`11" x 13`5" | Main |
| Bedroom | 11`5" x 11`11" | Main |

