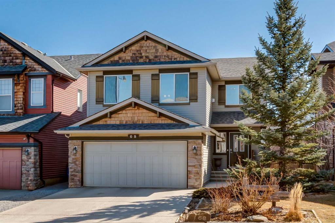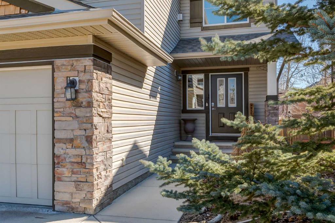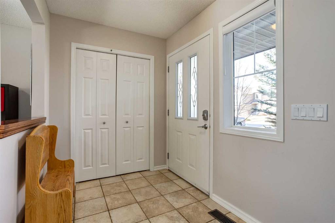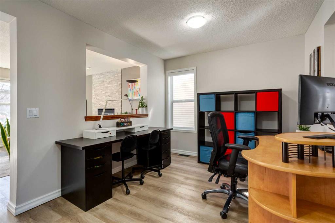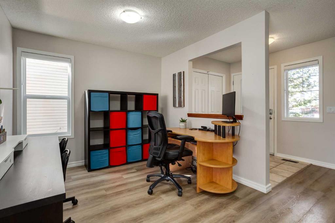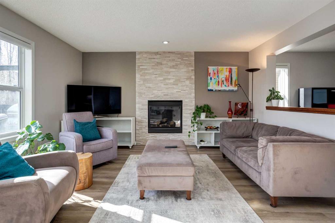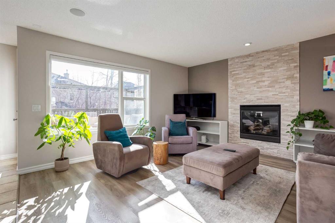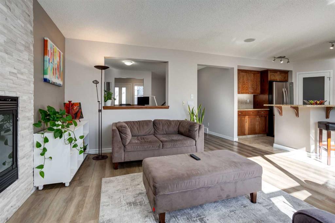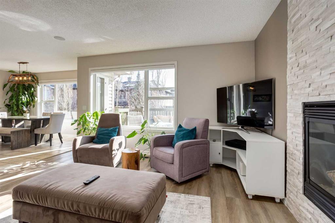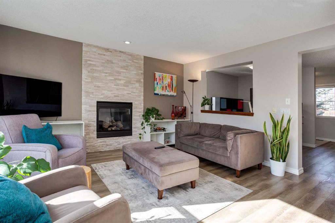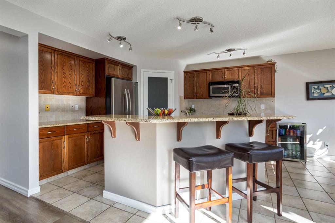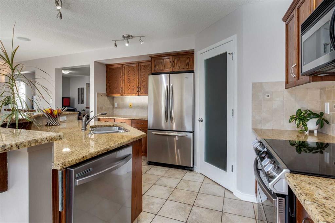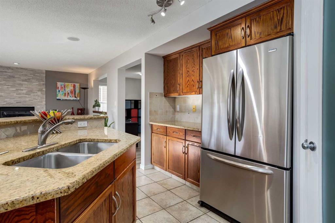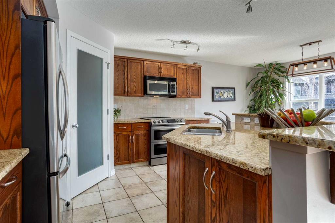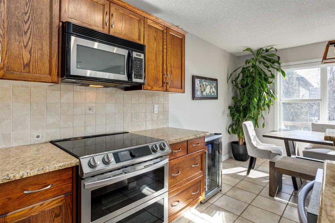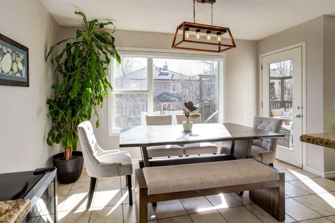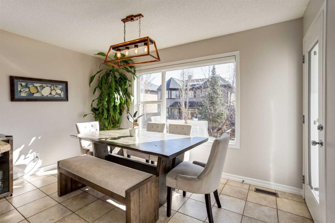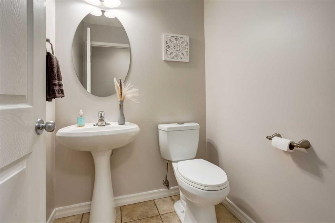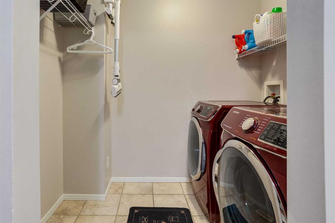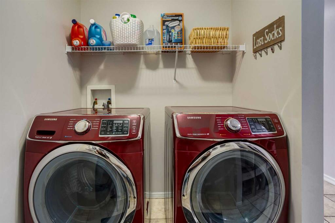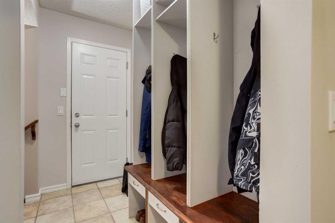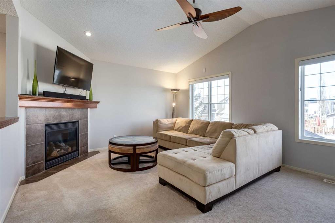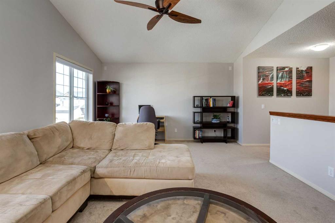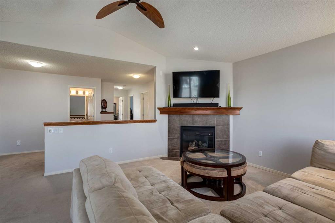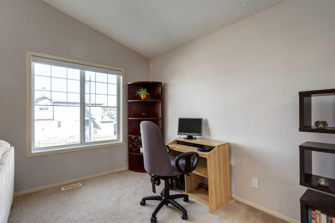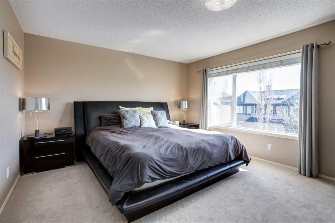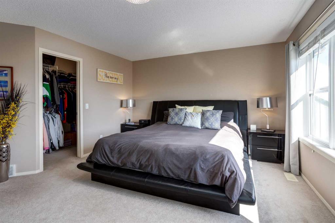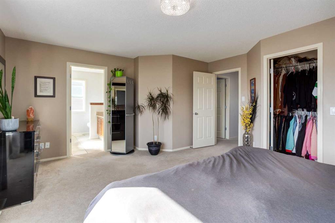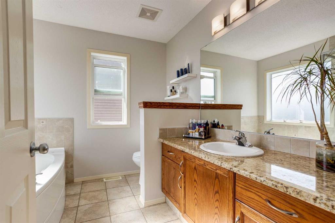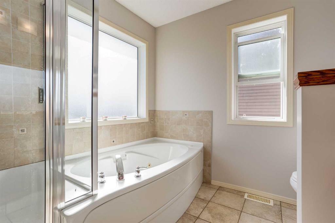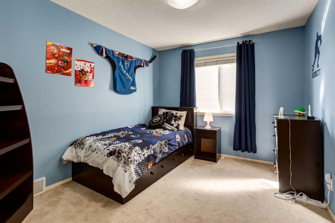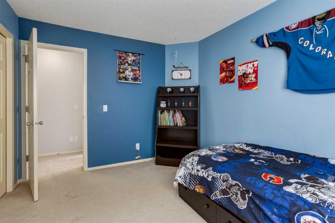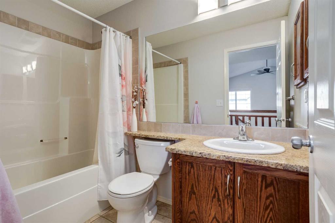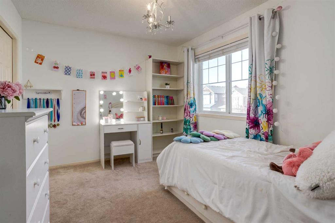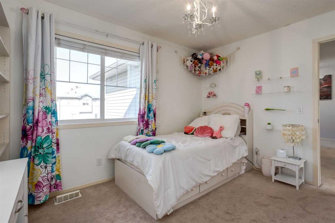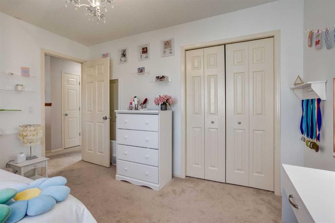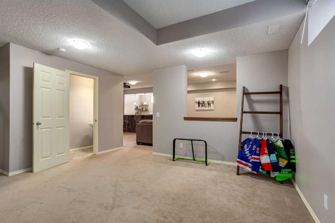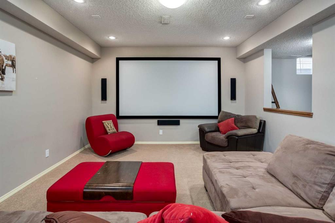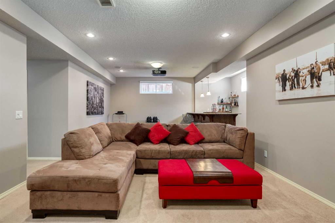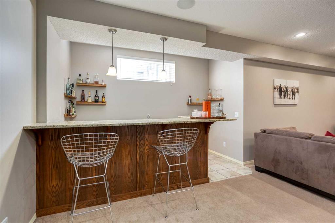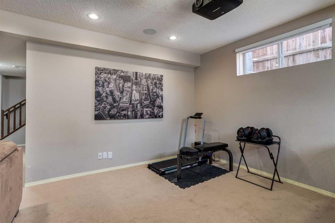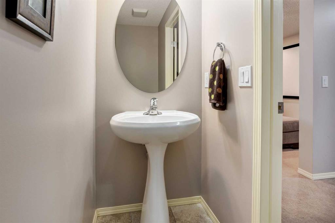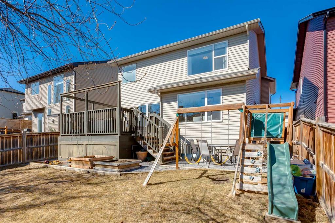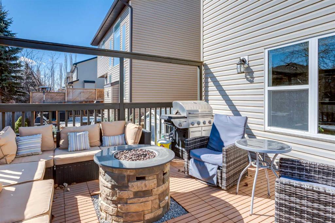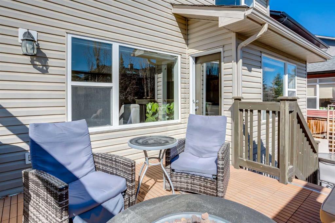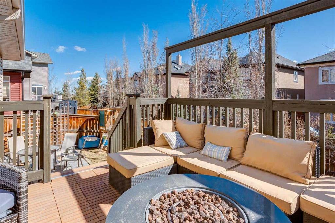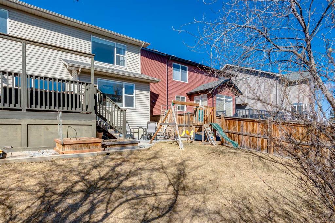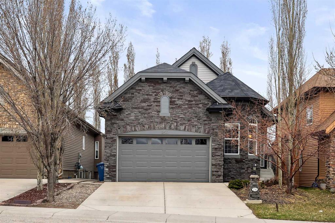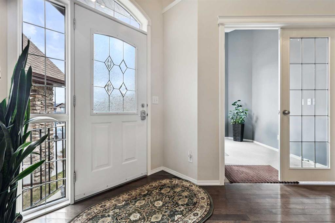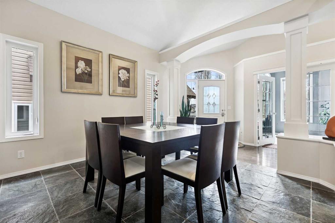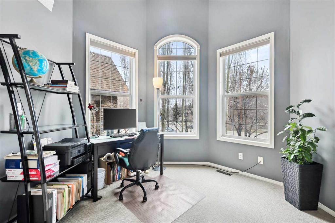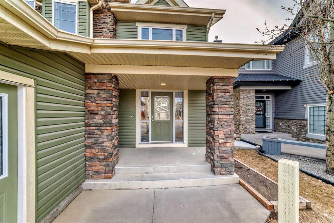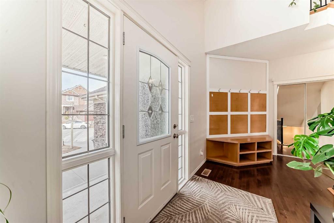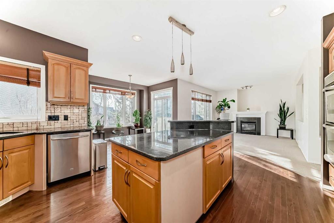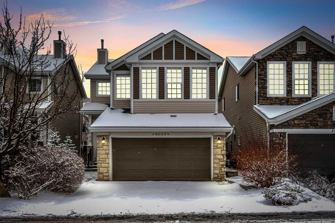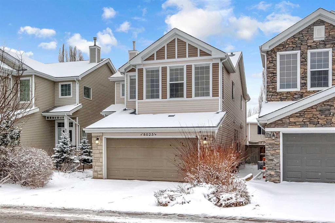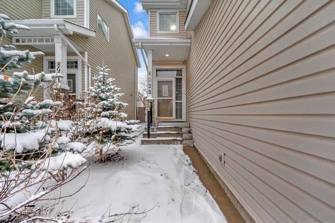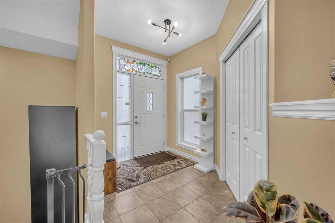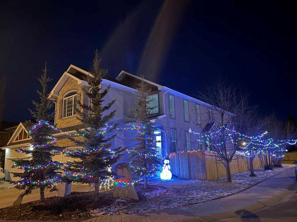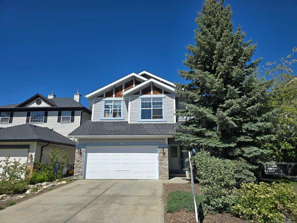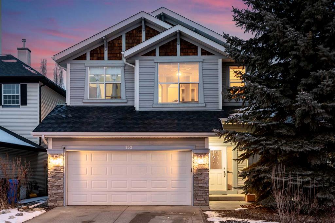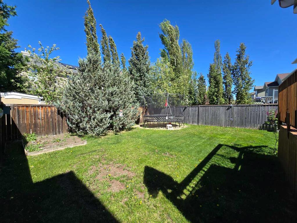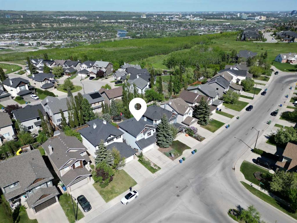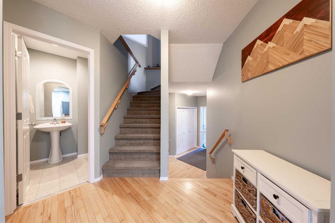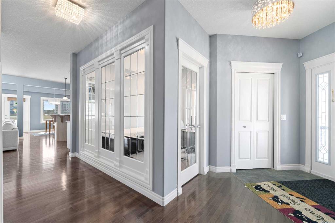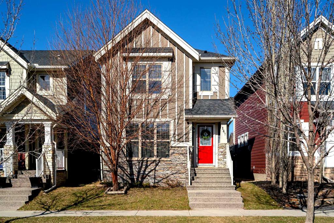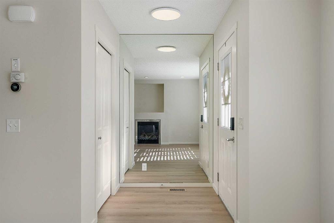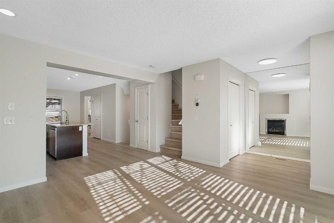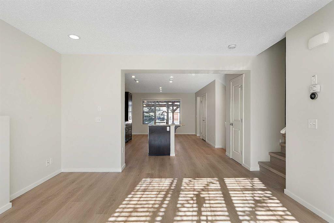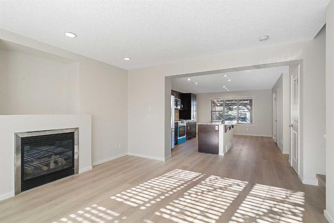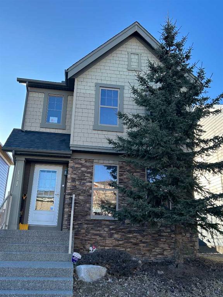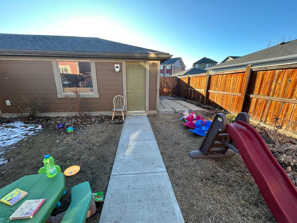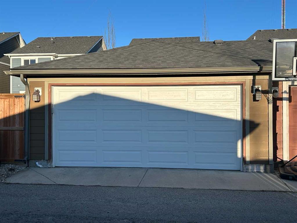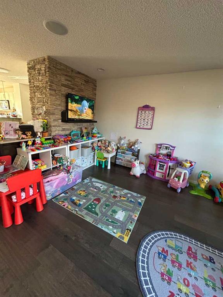68 Cougartown Close SW
Calgary T3H 0B3
MLS® Number: A2216423
$ 849,900
3
BEDROOMS
2 + 2
BATHROOMS
2,138
SQUARE FEET
2006
YEAR BUILT
Located on a peaceful cul-de-sac just steps from scenic parks and pathways, this beautifully maintained 2,138 sq ft home offers a thoughtful blend of modern upgrades, smart design, and warm community living—perfect for growing families or entertainers at heart. Step into a bright and functional main level showcasing brand new LVT flooring, central air conditioning, and Hunter Douglas blinds—including automated blinds on the main floor. A dedicated front office with an interior pass-through to the living room offers a quiet space for remote work or homework, while the open-concept living area features a cozy gas fireplace and flows effortlessly into the kitchen and dining space. The kitchen is equipped for both style and function, featuring a new dual-range oven, new dishwasher, and direct access to a raised deck—perfect for morning coffee or summer BBQs. Step down to the ground-level patio to unwind in the beautifully landscaped backyard, complete with raised garden beds for your herbs, flowers, or vegetables. Upstairs, a spacious bonus room with a second fireplace serves as the perfect family lounge or play area. The primary suite offers a true retreat with a walk-in closet, jetted soaker tub, and separate shower. Two additional bedrooms and a full bathroom complete the upper level. The fully finished basement is where the fun continues—featuring a theatre room with 120-inch screen, 4K 3D projector, and built-in bar, it's an entertainer's dream. A large rec room offers space for games or lounging, with central vacuum and ample storage for convenience. Additional highlights include a new water heater, oversized garage, and a quiet, family-friendly cul-de-sac just minutes from Calgary’s west edge. Enjoy a 15-minute commute to downtown, and quick access to Paskapoo Slopes, ridge trails, playgrounds, green spaces, and top-rated public and private schools, as well as Winsport for year-round recreation. This move-in ready home offers not just space, but a lifestyle—where comfort, connection, and community meet.
| COMMUNITY | Cougar Ridge |
| PROPERTY TYPE | Detached |
| BUILDING TYPE | House |
| STYLE | 2 Storey |
| YEAR BUILT | 2006 |
| SQUARE FOOTAGE | 2,138 |
| BEDROOMS | 3 |
| BATHROOMS | 4.00 |
| BASEMENT | Finished, Full |
| AMENITIES | |
| APPLIANCES | Central Air Conditioner, Dishwasher, Garage Control(s), Microwave, Range, Refrigerator, Washer/Dryer, Window Coverings |
| COOLING | Central Air |
| FIREPLACE | Gas, Living Room, Other |
| FLOORING | Carpet, Ceramic Tile |
| HEATING | Forced Air, Natural Gas |
| LAUNDRY | Laundry Room, Main Level |
| LOT FEATURES | Back Yard, Cul-De-Sac, Garden, Landscaped, Lawn, Level, Rectangular Lot, Treed |
| PARKING | Double Garage Attached, Front Drive, Oversized |
| RESTRICTIONS | Restrictive Covenant, Utility Right Of Way |
| ROOF | Asphalt Shingle |
| TITLE | Fee Simple |
| BROKER | eXp Realty |
| ROOMS | DIMENSIONS (m) | LEVEL |
|---|---|---|
| Family Room | 26`0" x 14`0" | Lower |
| Game Room | 15`6" x 14`0" | Lower |
| 2pc Bathroom | 11`11" x 9`6" | Lower |
| Furnace/Utility Room | 16`2" x 8`6" | Lower |
| Storage | 10`11" x 3`6" | Lower |
| Foyer | 8`0" x 6`0" | Main |
| Kitchen | 12`11" x 12`11" | Main |
| Pantry | 4`8" x 4`8" | Main |
| Dining Room | 12`11" x 7`11" | Main |
| Living Room | 14`6" x 14`0" | Main |
| Den | 10`0" x 10`0" | Main |
| Mud Room | 7`11" x 3`11" | Main |
| Laundry | 5`11" x 5`2" | Main |
| 2pc Bathroom | 5`0" x 5`0" | Main |
| Bedroom - Primary | 17`7" x 14`11" | Upper |
| Walk-In Closet | 10`4" x 4`5" | Upper |
| 4pc Ensuite bath | 8`11" x 8`6" | Upper |
| Bedroom | 11`11" x 9`6" | Upper |
| Bedroom | 11`11" x 9`6" | Upper |
| 4pc Bathroom | 8`4" x 4`11" | Upper |
| Bonus Room | 18`11" x 13`11" | Upper |

