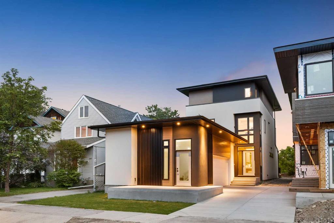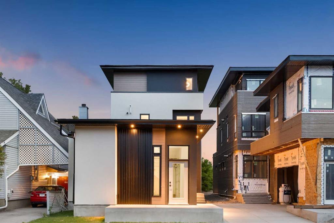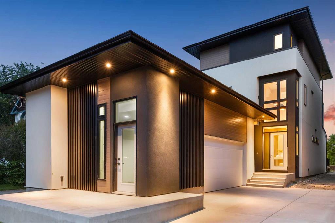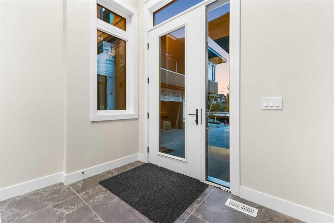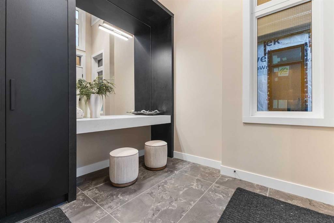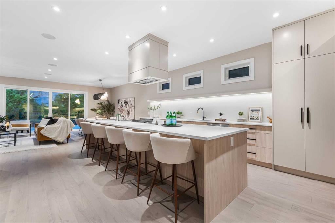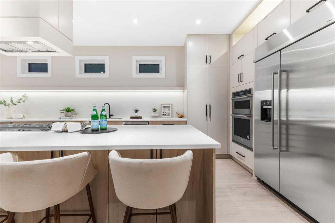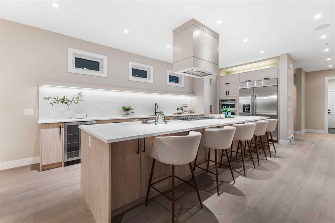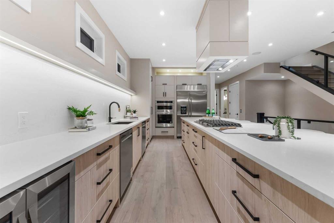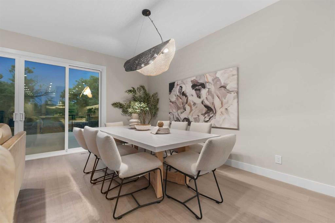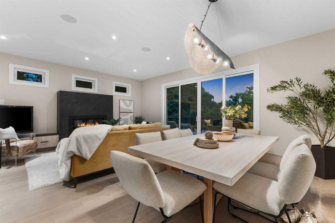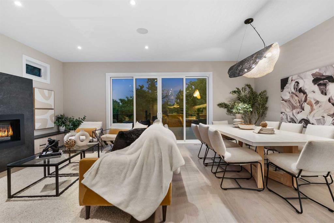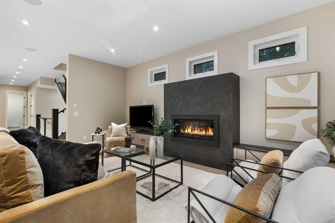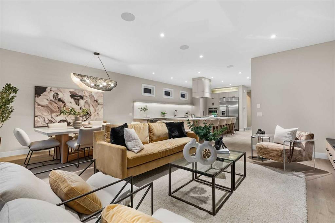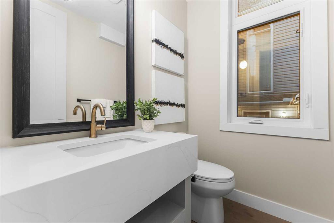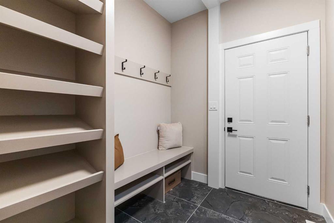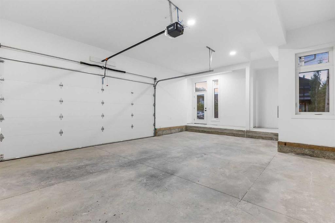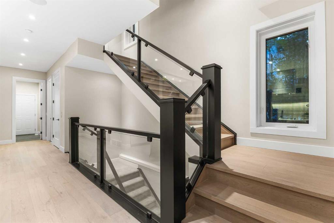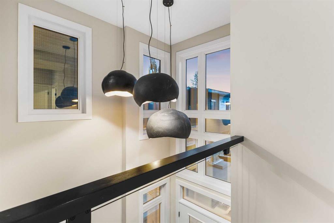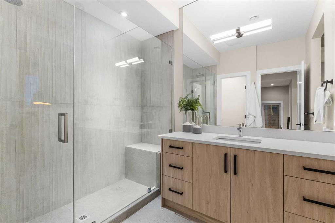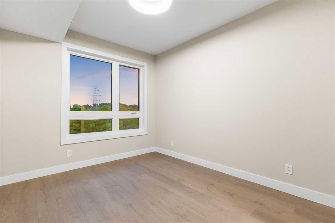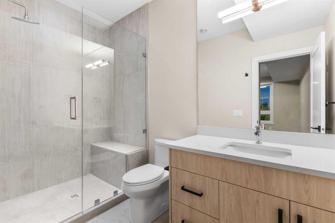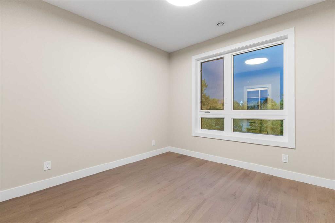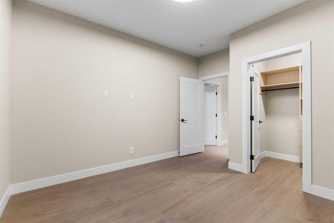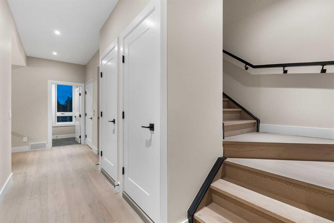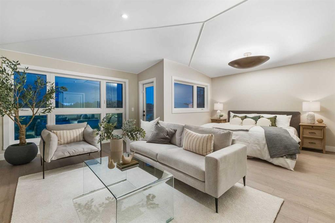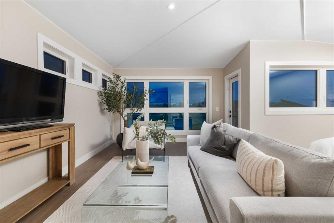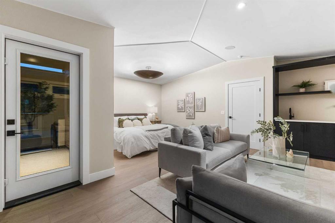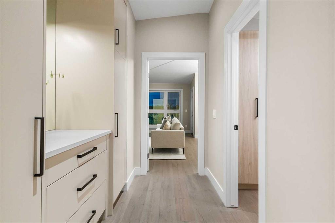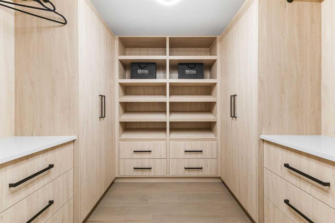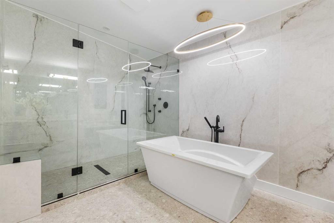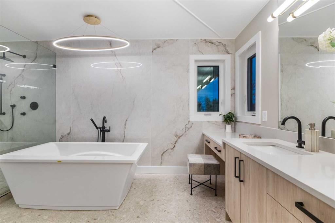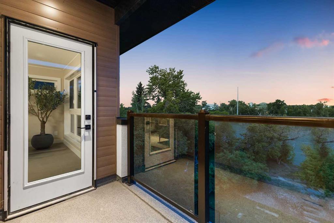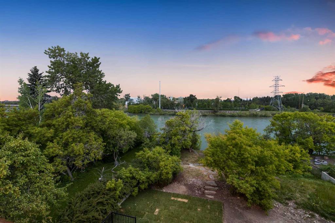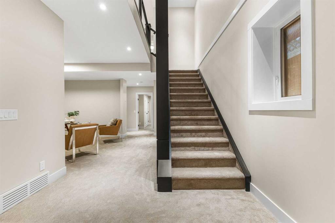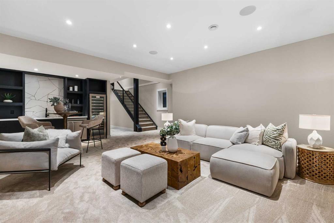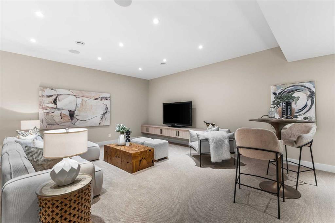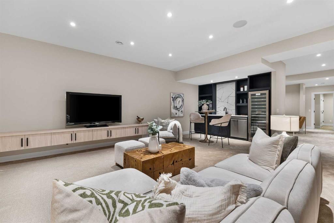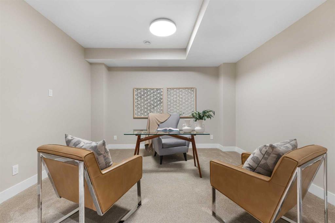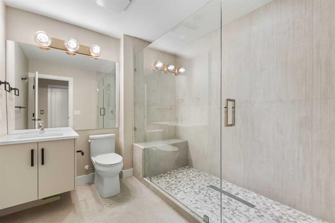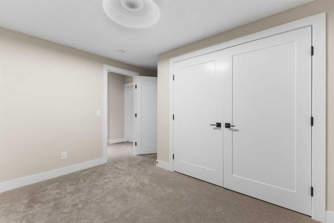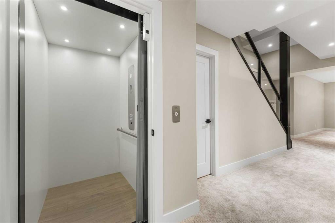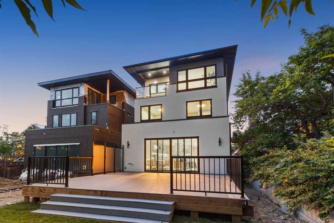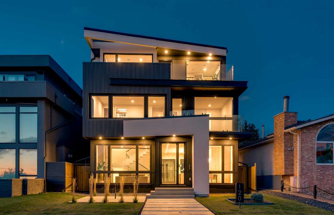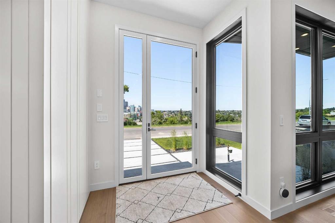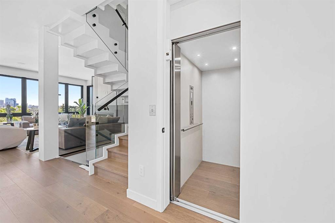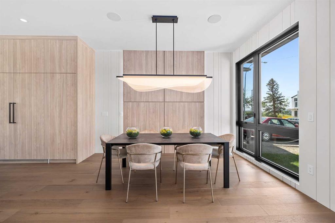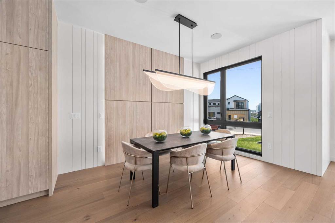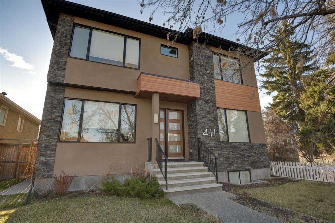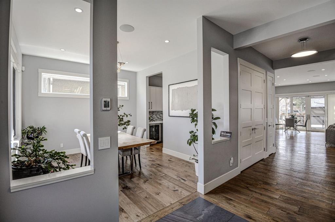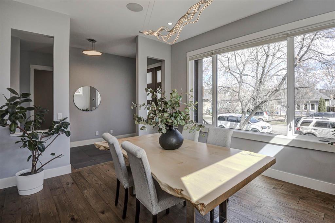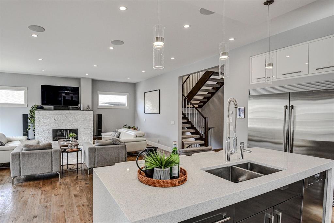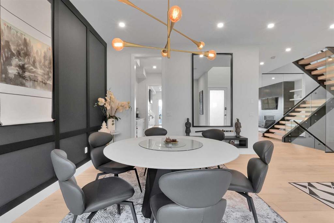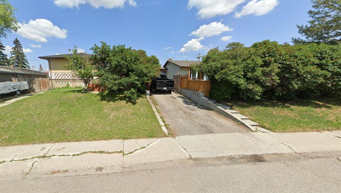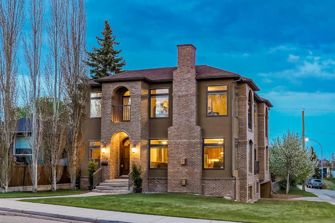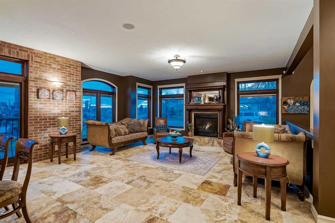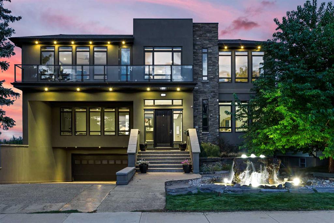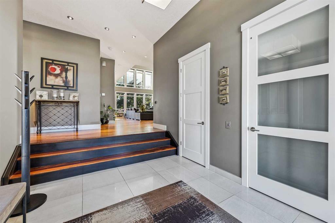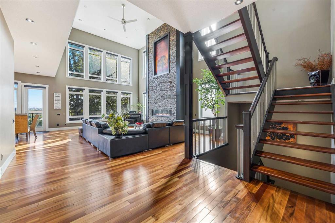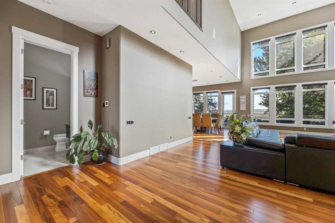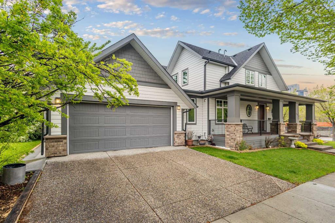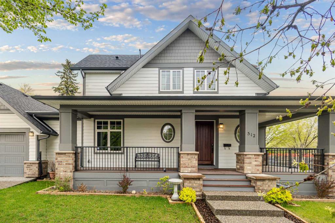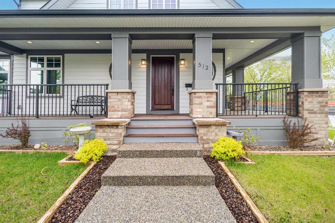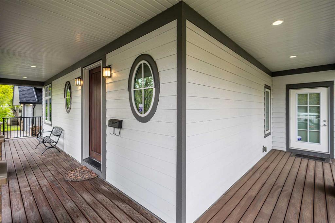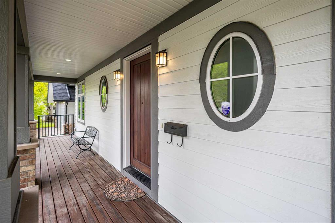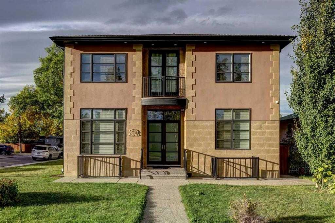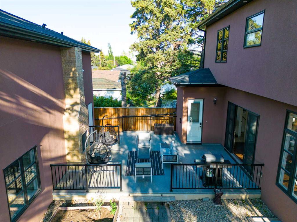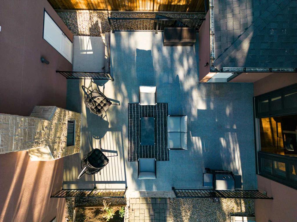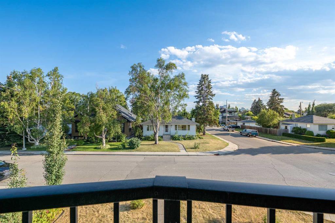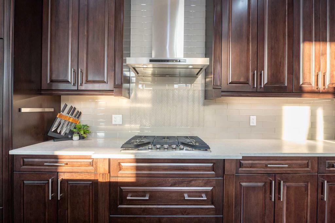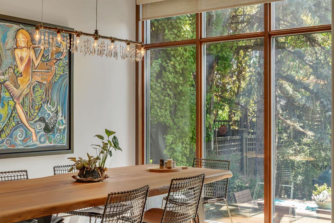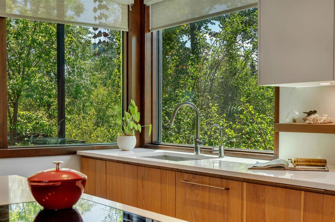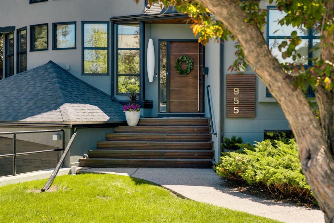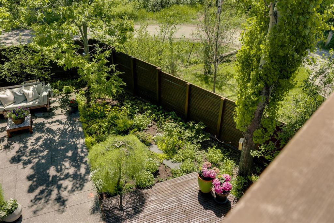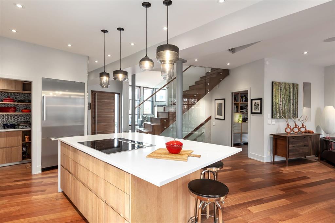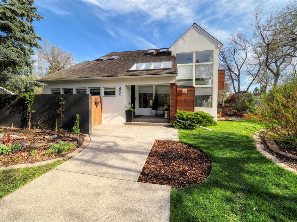66A New Street SE
Calgary T2G 3Y1
MLS® Number: A2229369
$ 2,399,990
4
BEDROOMS
4 + 2
BATHROOMS
2,999
SQUARE FEET
2025
YEAR BUILT
This is more than a home. It is a lifestyle on the edge of the Bow River. Welcome to 66A New Street SE, a stunning 3-storey luxury infill in the heart of historic Inglewood, masterfully built by Standcore Group in collaboration with Designers Edge Interior Design. With over 4,000 square feet of thoughtfully designed living space, this river-facing residence sets a new benchmark for urban luxury in Calgary. Positioned on the only lot in the city that truly sits on the Bow River, the views are as rare as they are remarkable. The exterior showcases acrylic stucco paired with custom metal accents, triple-pane full-height LUX windows, and a 20x20 composite rear deck that offers a front-row seat to nature in the middle of the city. This home is engineered with future-forward living in mind. It is roughed in for full smart home automation including speakers, surveillance, and security. The basement has in-floor heat rough-ins and the garage structure is legal suite-ready with completed foundation, joists, plumbing, electrical, and sanitary connections in place. Inside, you are greeted with 10-foot ceilings, wide plank white oak hardwood on all three upper levels, and a floorplan that balances clean lines with warmth and functionality. The main level features a formal dining area, a custom mudroom with built-ins, and a stylish two-piece powder room. The living room is centered around a stunning Dekton-slab fireplace with custom white oak millwork. Dual sliding glass doors lead to the spacious deck, making entertaining seamless indoors and out. The kitchen is both beautiful and highly functional. Outfitted with Caesarstone countertops, custom cabinetry, and a full array of high-end appliances including a gas range, steam wall oven, microwave, and a 48-inch fridge and freezer, it is truly a chef’s dream. On the second floor, you will find two generously sized junior suites with walk-in closets. One features a private three-piece ensuite, while the other is supported by a full four-piece bathroom. The third floor is reserved for the primary retreat. This sanctuary features a coffee bar, expansive walk-in closets, and a spa-inspired ensuite with a freestanding tub, large tiled shower with bench, dual vanities, a makeup desk, and heated tile floors. The fully developed basement offers even more space with a large recreation area, a wet bar with temperature-controlled wine fridge, a dedicated gym or home office, a fourth bedroom, and a modern three-piece bathroom. Mechanically, the home is equipped with two high-efficiency furnaces, HRV units, and a high-efficiency combi boiler for domestic hot water and in-floor heating. Enjoy life just steps from local favourites like Spolumbo’s, Dean House, and the Night Markets. Start your mornings at Gravity and stay active at The Realm. With every amenity nearby, this home offers a truly connected lifestyle. Built with care, backed by a new home warranty, and designed for those who appreciate modern comfort. Book your showing today!
| COMMUNITY | Inglewood |
| PROPERTY TYPE | Detached |
| BUILDING TYPE | House |
| STYLE | 3 Storey |
| YEAR BUILT | 2025 |
| SQUARE FOOTAGE | 2,999 |
| BEDROOMS | 4 |
| BATHROOMS | 6.00 |
| BASEMENT | Finished, Full |
| AMENITIES | |
| APPLIANCES | Bar Fridge, Convection Oven, Dishwasher, Double Oven, Garage Control(s), Gas Cooktop, Range, Range Hood, Refrigerator, Tankless Water Heater, Washer/Dryer Stacked, Wine Refrigerator |
| COOLING | Rough-In |
| FIREPLACE | Blower Fan, Gas, Living Room, Stone |
| FLOORING | Carpet, Hardwood, Tile |
| HEATING | Combination, Central, In Floor, Natural Gas |
| LAUNDRY | Sink, Upper Level |
| LOT FEATURES | Back Yard, Creek/River/Stream/Pond, Flood Plain, Landscaped, No Neighbours Behind, Rectangular Lot, Subdivided |
| PARKING | Double Garage Attached, Driveway, Garage Door Opener, Garage Faces Side, Insulated, Oversized |
| RESTRICTIONS | Easement Registered On Title |
| ROOF | Flat Torch Membrane, Asphalt Shingle |
| TITLE | Fee Simple |
| BROKER | Real Broker |
| ROOMS | DIMENSIONS (m) | LEVEL |
|---|---|---|
| 3pc Bathroom | 8`9" x 8`7" | Basement |
| Bedroom | 11`8" x 11`9" | Basement |
| Family Room | 16`5" x 14`1" | Basement |
| Kitchen | 10`9" x 5`11" | Basement |
| Game Room | 20`9" x 23`2" | Basement |
| 2pc Bathroom | 6`0" x 4`10" | Main |
| Dining Room | 9`3" x 15`7" | Main |
| Foyer | 9`7" x 9`6" | Main |
| Kitchen | 15`6" x 22`1" | Main |
| Living Room | 12`7" x 19`6" | Main |
| Furnace/Utility Room | 6`0" x 7`0" | Main |
| 3pc Bathroom | 10`3" x 8`4" | Second |
| 3pc Ensuite bath | 10`3" x 5`5" | Second |
| Bedroom | 10`3" x 16`10" | Second |
| Bedroom | 11`2" x 12`9" | Second |
| Laundry | 7`11" x 5`10" | Second |
| Furnace/Utility Room | 5`6" x 5`6" | Second |
| 1pc Bathroom | 8`5" x 4`4" | Third |
| 4pc Bathroom | 10`11" x 14`11" | Third |
| Bedroom - Primary | 20`11" x 17`4" | Third |
| Walk-In Closet | 9`10" x 8`10" | Third |

