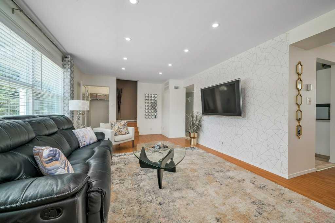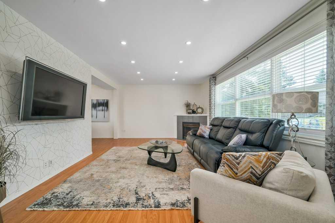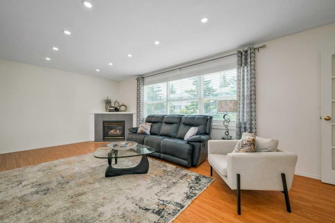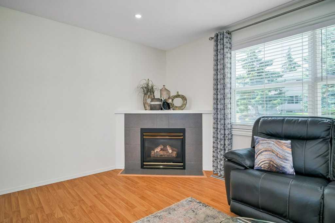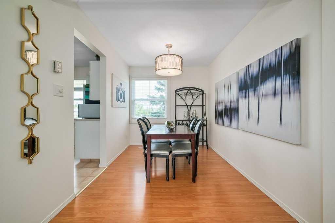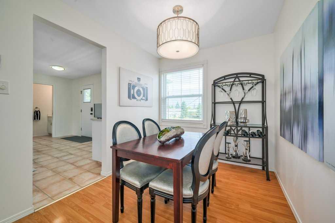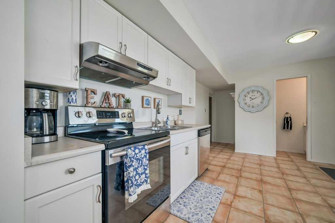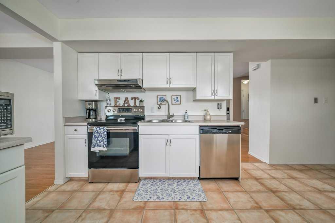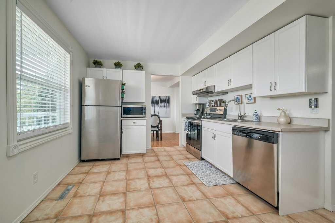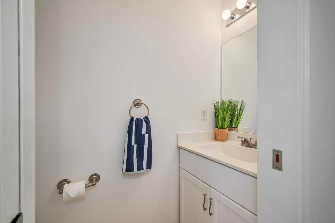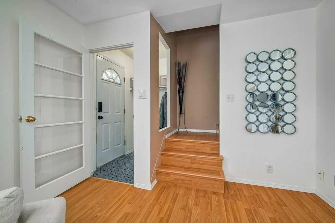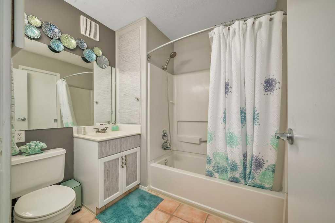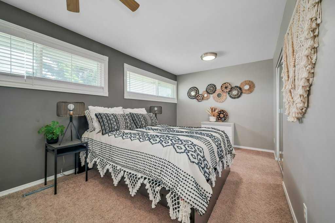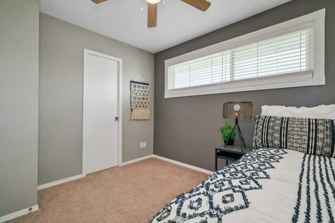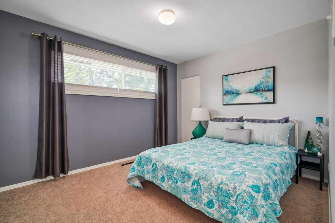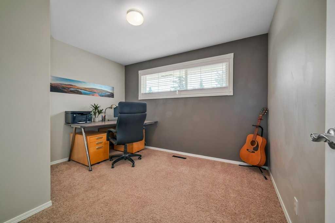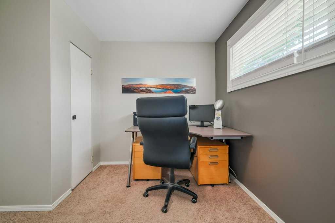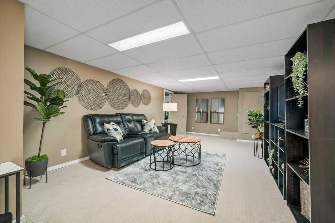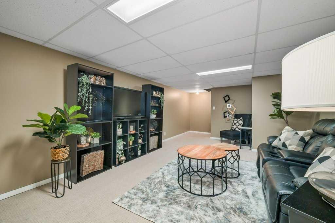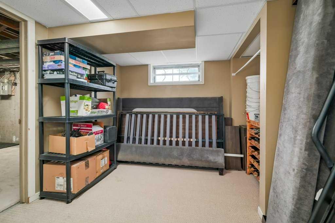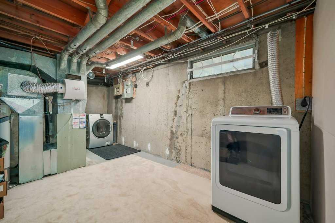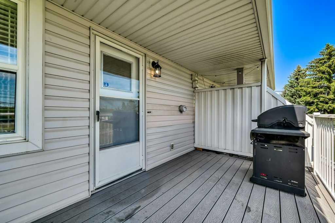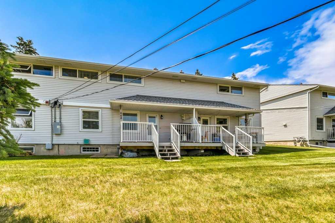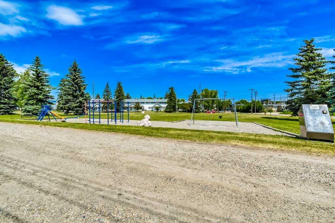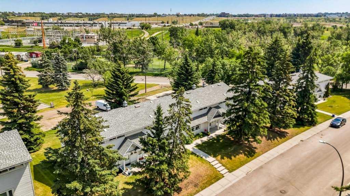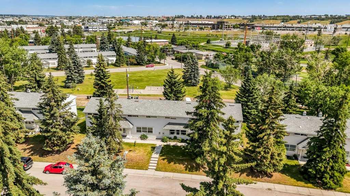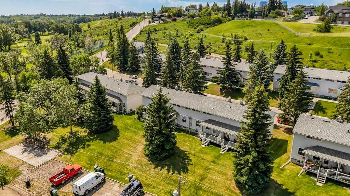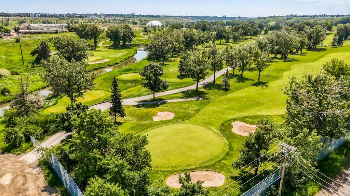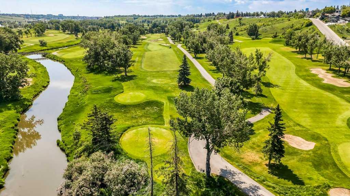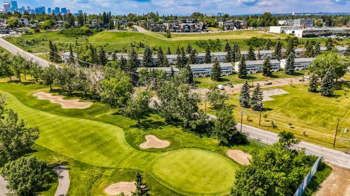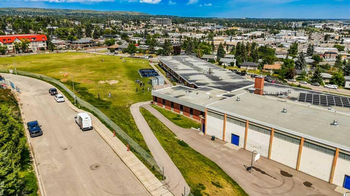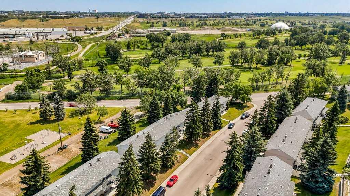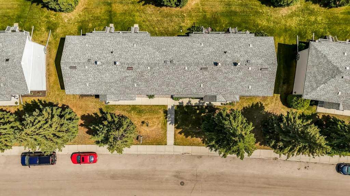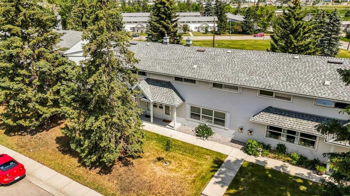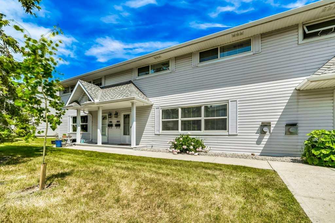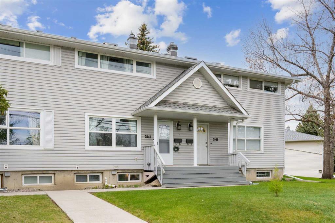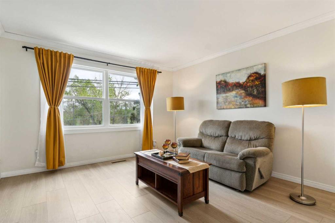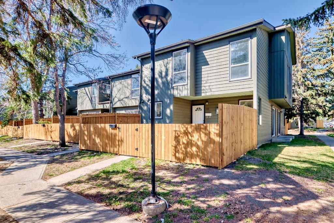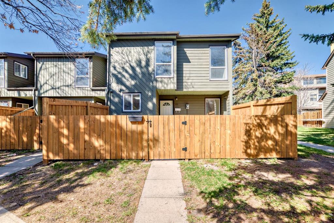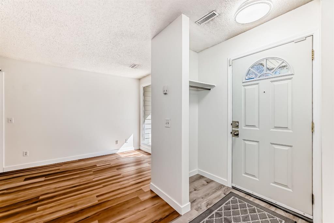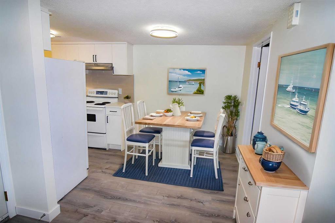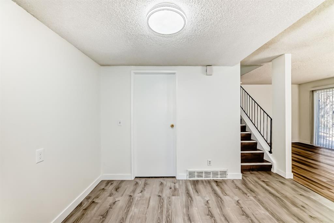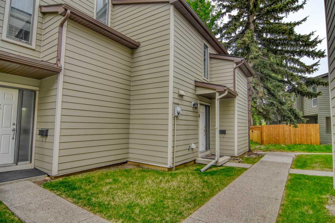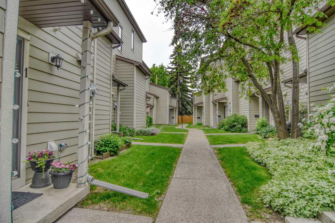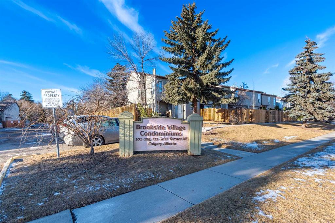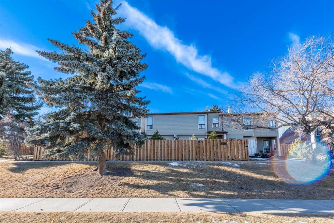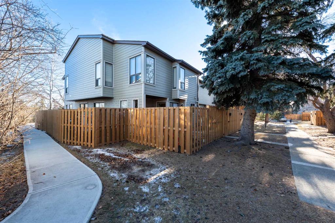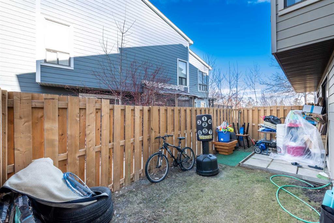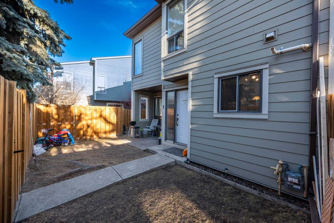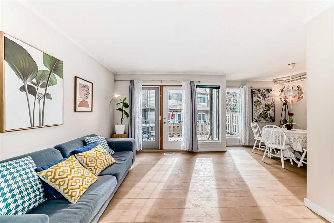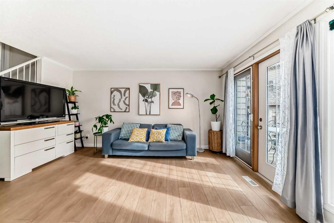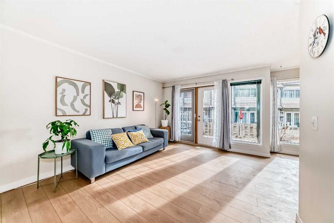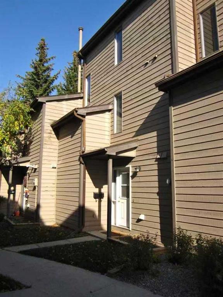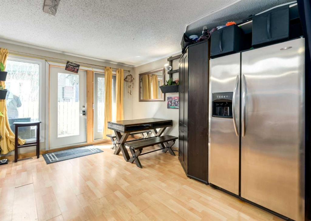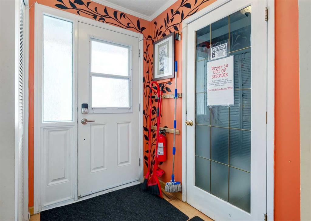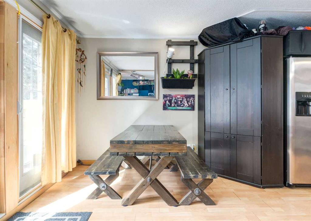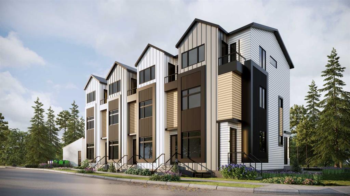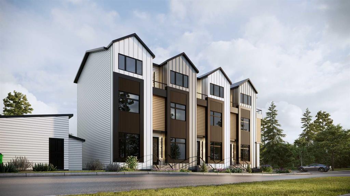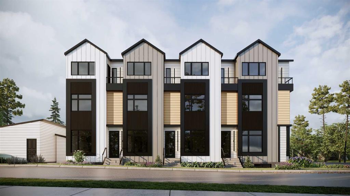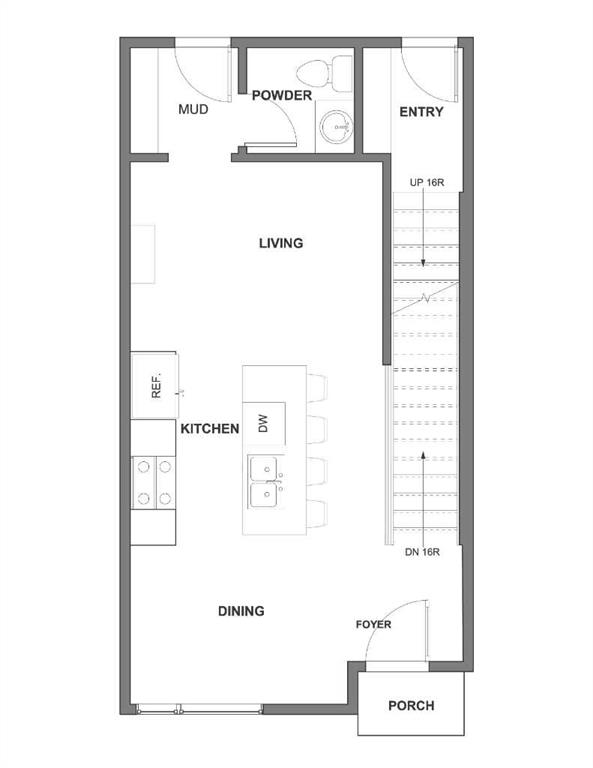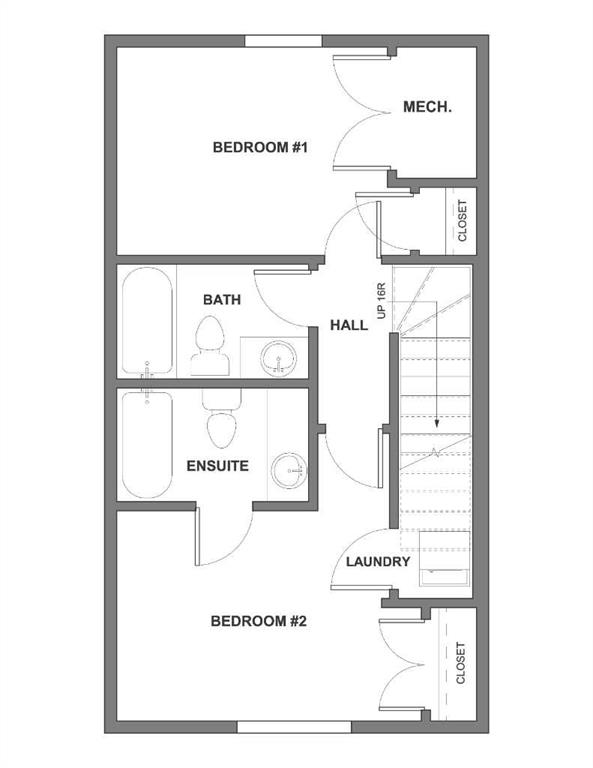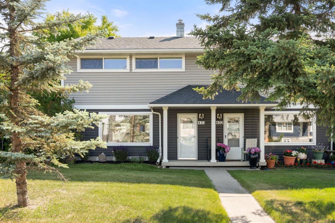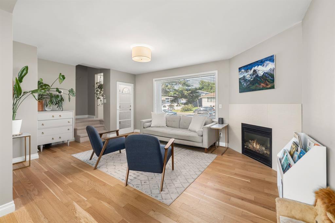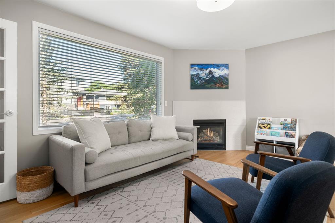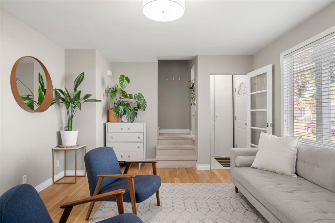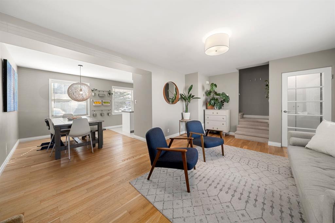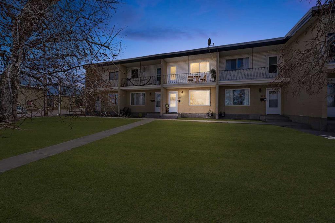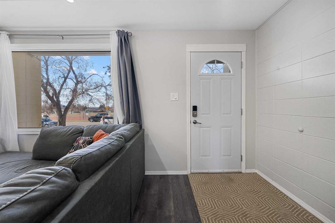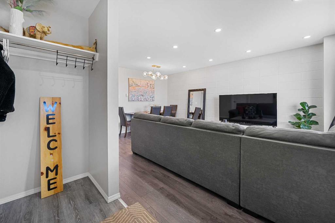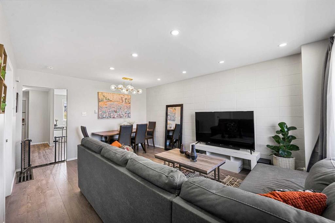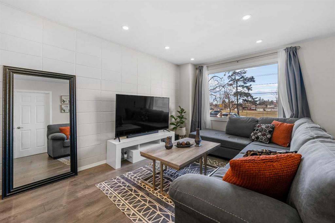668 Merrill Drive NE
Calgary T2E 8Y6
MLS® Number: A2232270
$ 379,900
3
BEDROOMS
1 + 1
BATHROOMS
1,258
SQUARE FEET
1955
YEAR BUILT
Welcome to this inviting three-bedroom, two-bathroom townhouse that offers both comfort and convenience in the desirable community of Winston Heights/Mountview. One of the largest homes in this well-maintained complex, this property gives you the space you need with thoughtful touches throughout. The living room is a standout feature, boasting oversized windows that were updated in 2019 (low E, argon gas, triple pane vinyl) that flood the area with natural light and a cozy corner gas fireplace—perfect for chilly Calgary nights. The adjoining dining area flows seamlessly into the kitchen, which features durable laminate tile flooring, stainless steel appliances, and ample counter space for cooking. Just off the kitchen, a 2-piece bathroom adds the benefit of practicality without unnecessary stairs. From the kitchen and the back deck, enjoy relaxing views of the park and lush green space behind the home—perfect for morning coffee or an evening barbecue without the crowd. Upstairs, the expansive primary bedroom impresses with a wall of windows that brighten the space and provide scenic views. It also includes a cheater door that leads directly to the 4-piece bathroom, offering convenience with a touch of efficiency. Downstairs, the fully finished basement adds even more living space with a generous family room—ideal for movie nights or a home office. There’s also an additional bonus room easily transformable to suit your needs. Located just steps away from The Winston Golf Club, this home also benefits from its proximity to numerous community amenities. For education, James Fowler High School is just over a mile away, while grocery runs are a breeze with Italian Super Market close by. Families will appreciate Tuxedo Corner Playground being within walking distance, and commuters can access public transit conveniently via Russet Road Station. Whether you’re looking to downsize with style or upsize with urban access, this townhouse delivers an exceptional blend of space, location, and livability. With nothing left to do but move in and enjoy, it’s your opportunity to experience city living without sacrificing neighborhood charm. Call today for more information!
| COMMUNITY | Winston Heights/Mountview |
| PROPERTY TYPE | Row/Townhouse |
| BUILDING TYPE | Other |
| STYLE | 2 Storey |
| YEAR BUILT | 1955 |
| SQUARE FOOTAGE | 1,258 |
| BEDROOMS | 3 |
| BATHROOMS | 2.00 |
| BASEMENT | Finished, Full |
| AMENITIES | |
| APPLIANCES | Dishwasher, Dryer, Electric Stove, Range Hood, Refrigerator, Washer, Window Coverings |
| COOLING | None |
| FIREPLACE | Electric |
| FLOORING | Carpet, Ceramic Tile, Laminate |
| HEATING | Forced Air, Natural Gas |
| LAUNDRY | In Basement |
| LOT FEATURES | Backs on to Park/Green Space |
| PARKING | Assigned, Stall |
| RESTRICTIONS | Pet Restrictions or Board approval Required |
| ROOF | Asphalt Shingle |
| TITLE | Fee Simple |
| BROKER | RE/MAX iRealty Innovations |
| ROOMS | DIMENSIONS (m) | LEVEL |
|---|---|---|
| Bonus Room | 9`4" x 9`10" | Basement |
| Game Room | 12`3" x 26`10" | Basement |
| Other | 3`5" x 2`3" | Basement |
| Furnace/Utility Room | 9`8" x 16`9" | Basement |
| Living Room | 12`5" x 24`1" | Main |
| Eat in Kitchen | 10`5" x 19`1" | Main |
| Dining Room | 10`5" x 8`0" | Main |
| 2pc Bathroom | 7`0" x 2`7" | Main |
| Bedroom - Primary | 9`8" x 18`7" | Upper |
| Bedroom | 9`11" x 12`0" | Upper |
| Bedroom | 9`11" x 11`8" | Upper |
| 4pc Bathroom | 6`11" x 7`1" | Upper |

