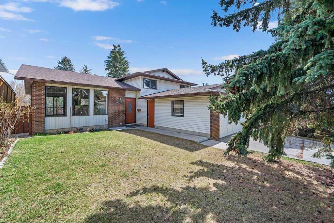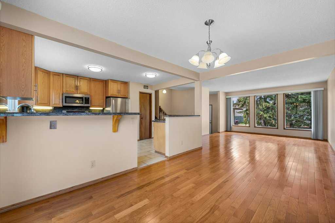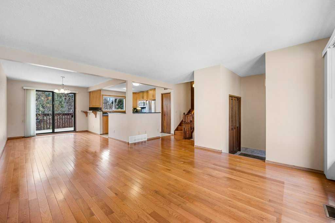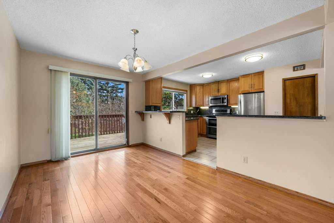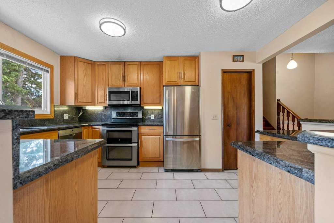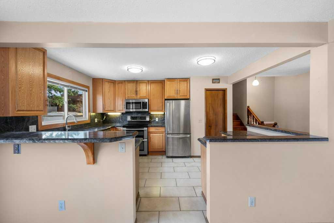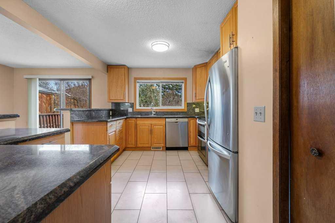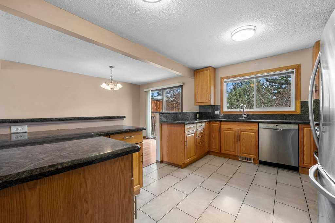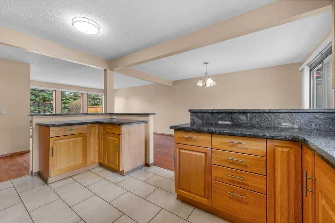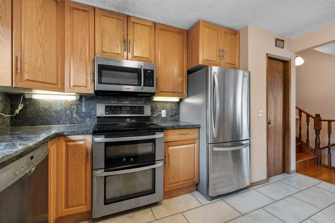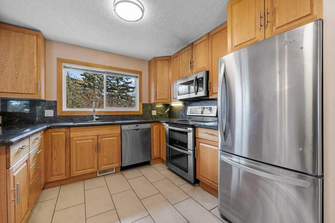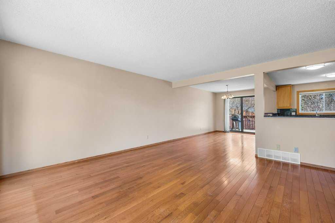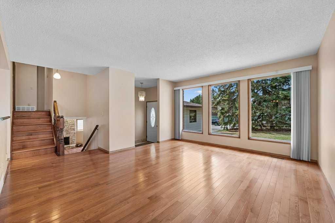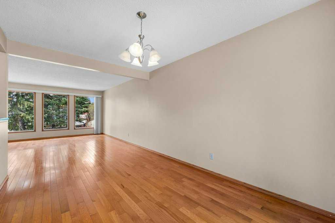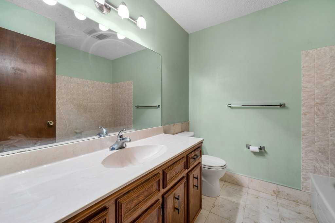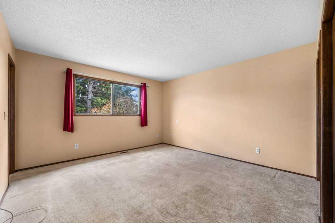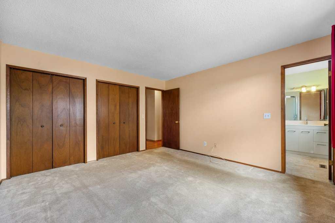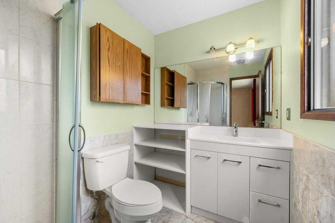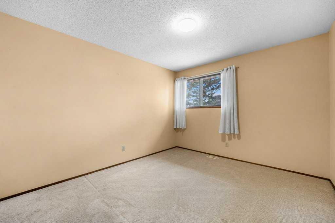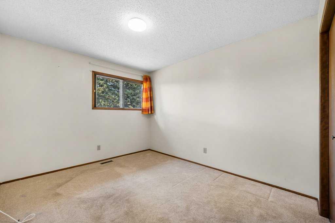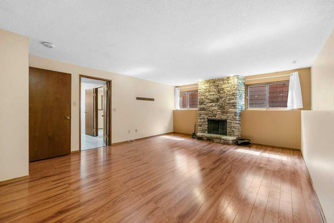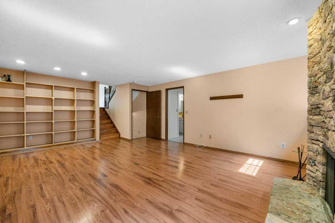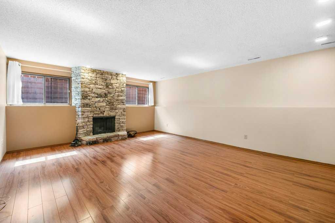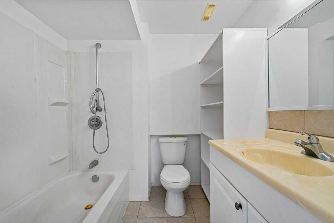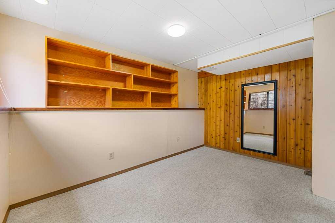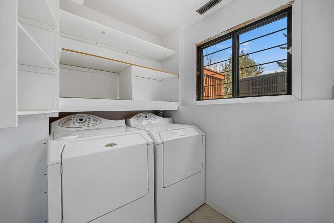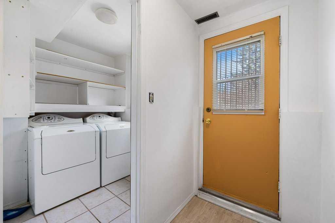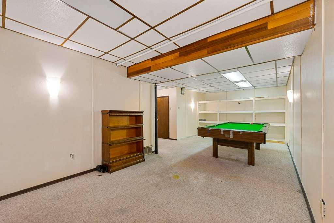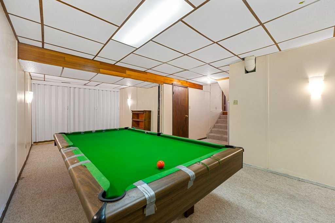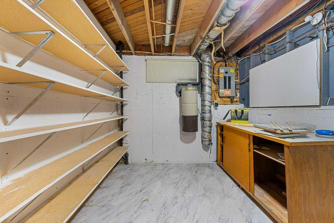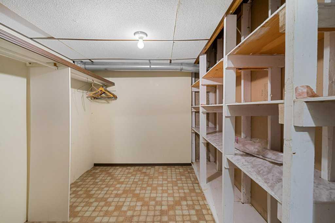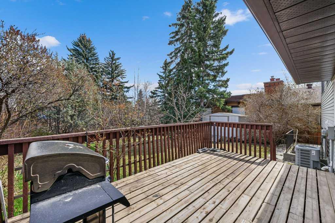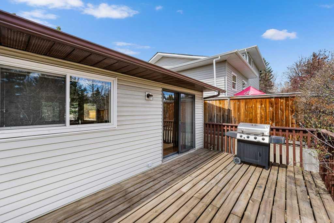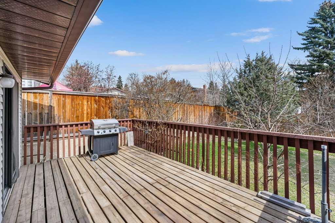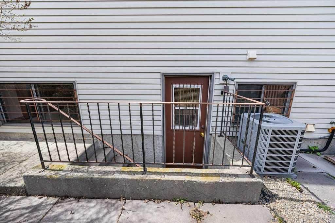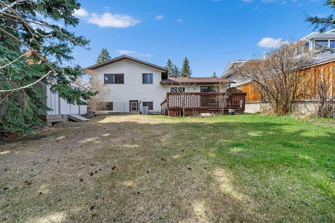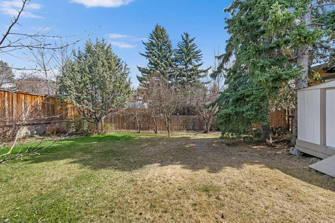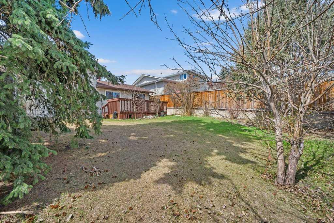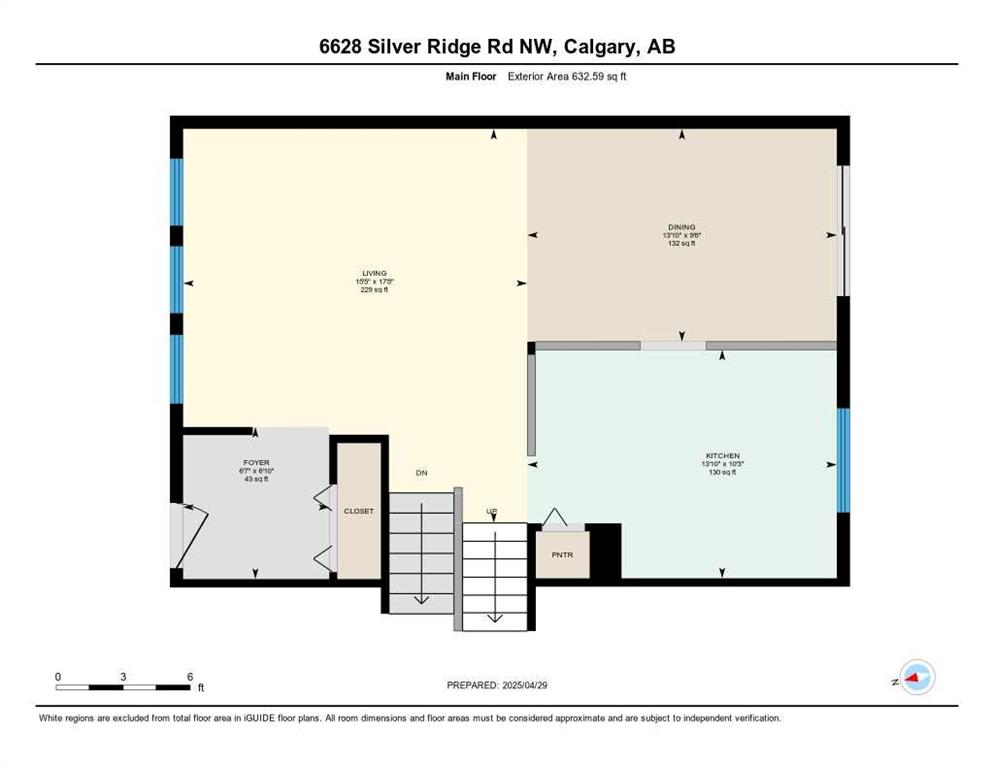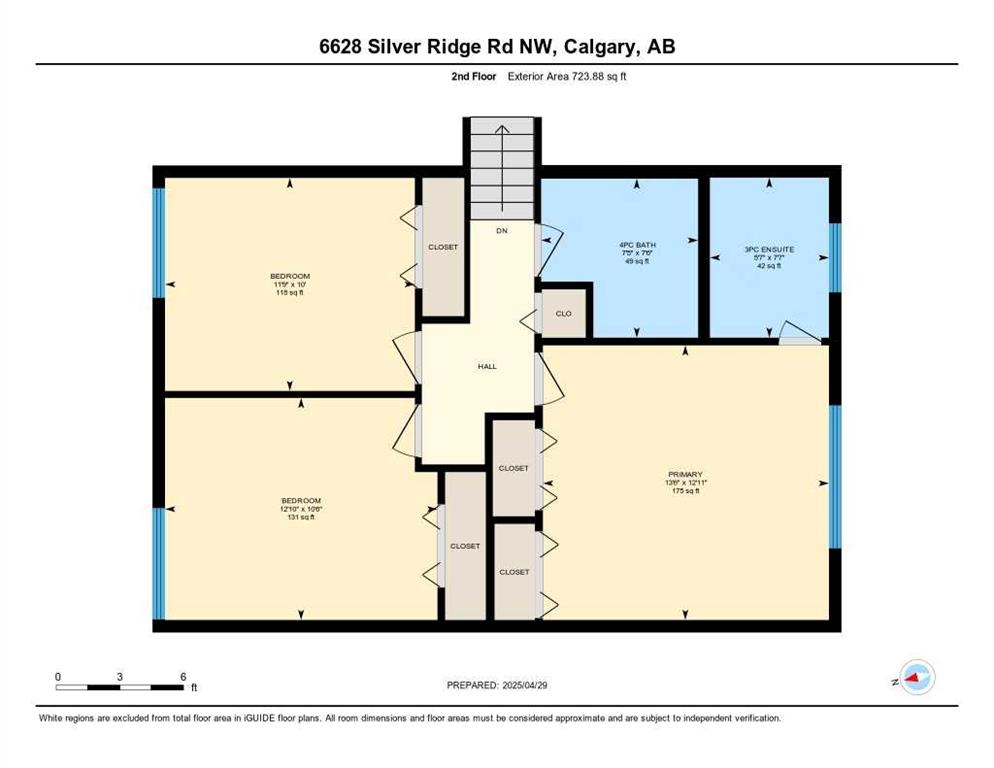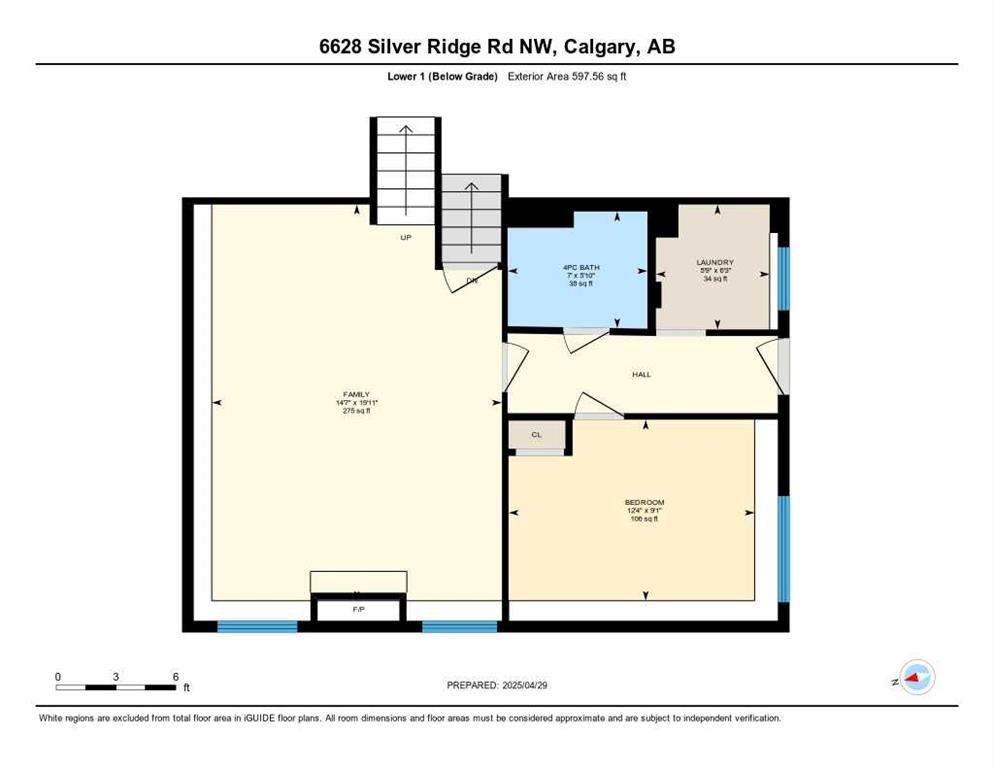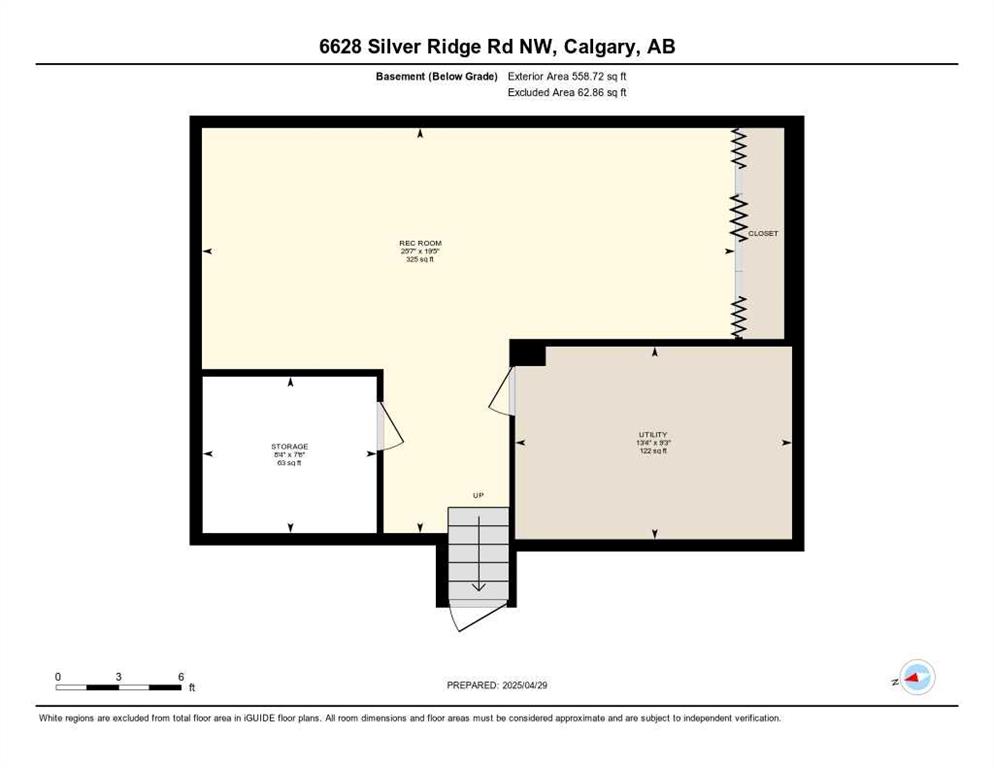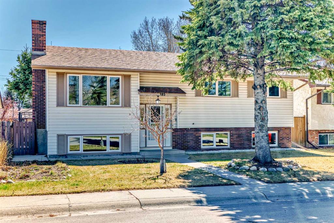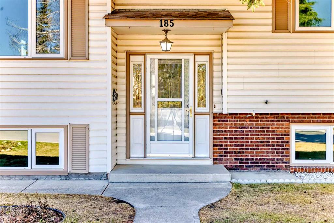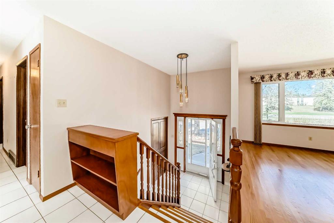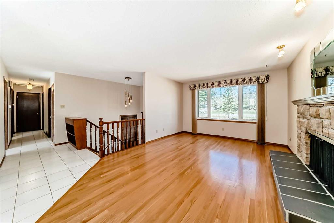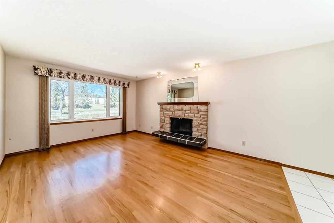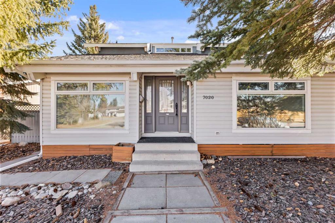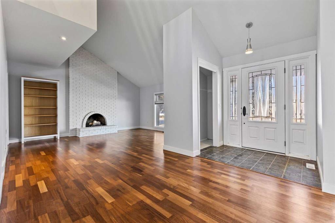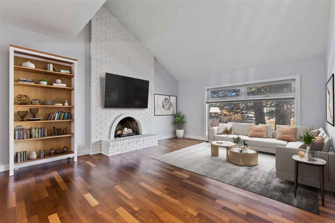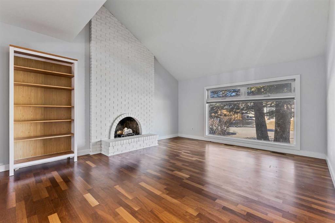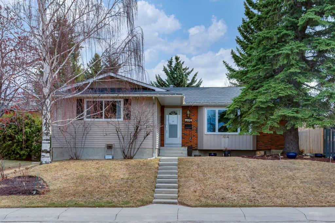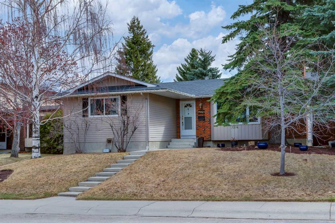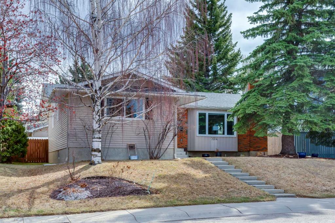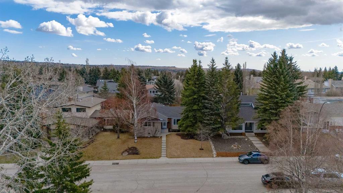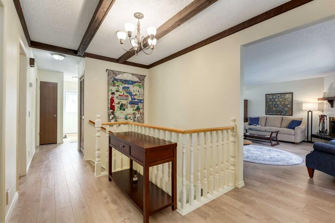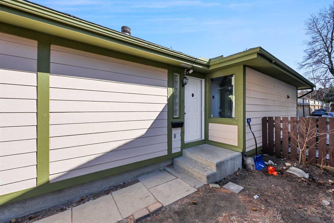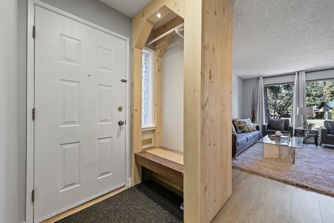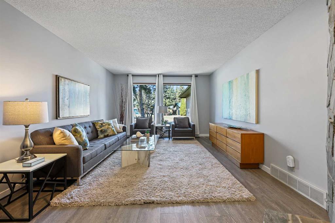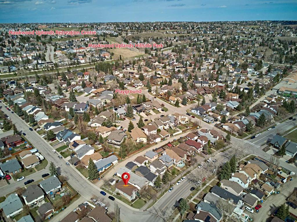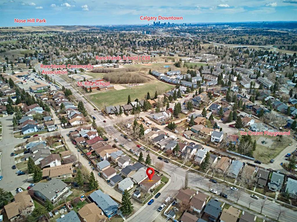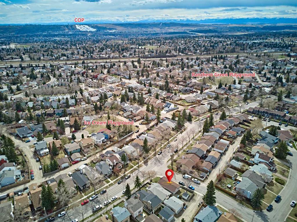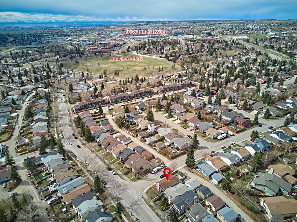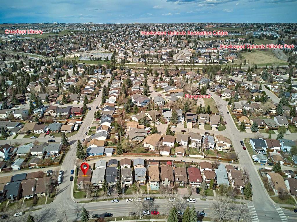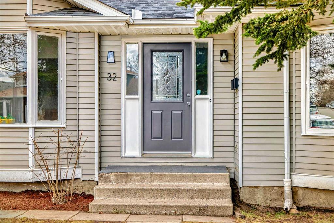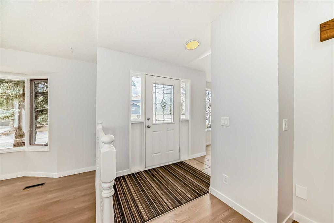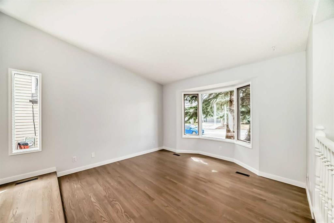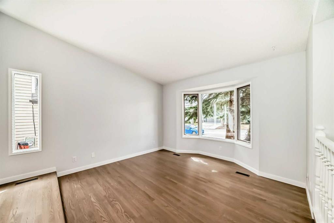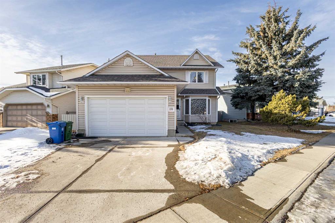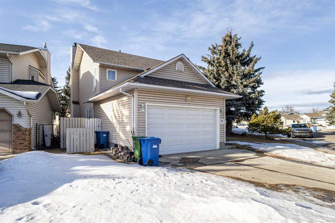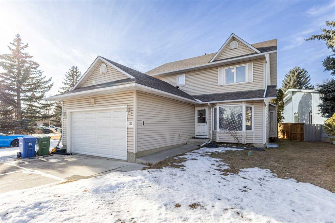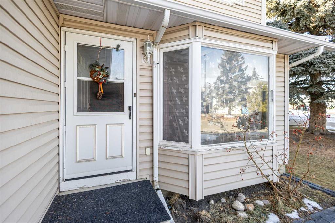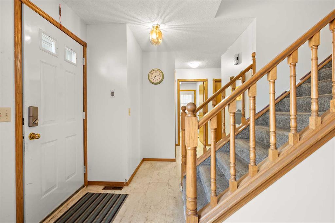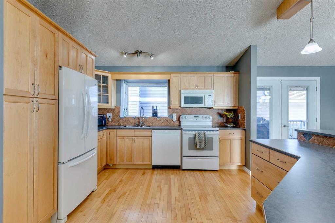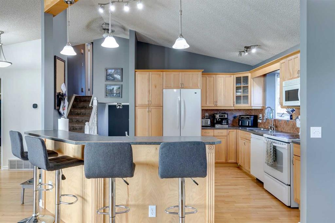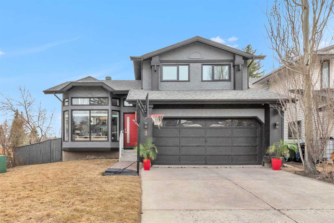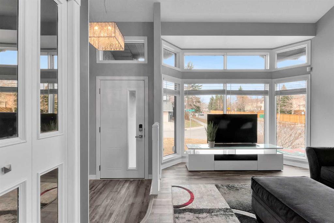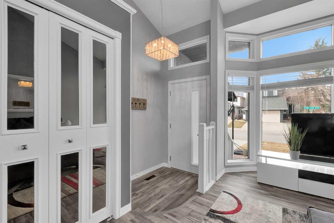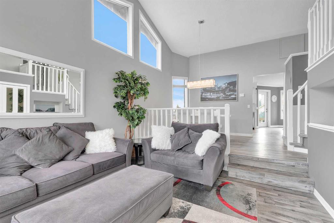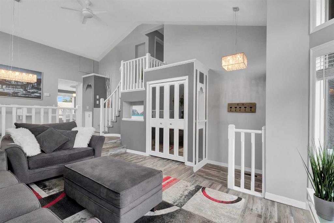6628 Silver Ridge Road NW
Calgary T3B 4X3
MLS® Number: A2216700
$ 675,000
4
BEDROOMS
3 + 0
BATHROOMS
1,356
SQUARE FEET
1978
YEAR BUILT
Welcome to this well-maintained multi-level home featuring a fully fenced backyard filled with mature cherry, apple, and pear trees—perfect for outdoor entertaining or quiet relaxation. Enjoy summer days on the large deck and stay cool inside with central air conditioning. Inside, the main floor offers beautiful hardwood flooring, a bright and open living/dining area, and a spacious kitchen complete with granite countertops, stainless steel appliances, a breakfast bar, and tile flooring. A sliding patio door provides easy access to the deck and backyard. The upper floor includes a large primary suite with a 3-piece ensuite, lots of closet space, two additional bedrooms and a 4-piece bathroom. The second level walk-up basement includes a large living room with laminate flooring, a 4th bedroom, a 4-piece bath, and a laundry room—great for guests or extended family living. The basement level adds even more functionality with a huge recreation room, a separate storage room and a utility room with extra storage , a newer furnace and A/C. Additional features include a double attached garage and a walk-up separate entrance. This home blends comfort, space, and practicality—inside and out.
| COMMUNITY | Silver Springs |
| PROPERTY TYPE | Detached |
| BUILDING TYPE | House |
| STYLE | 4 Level Split |
| YEAR BUILT | 1978 |
| SQUARE FOOTAGE | 1,356 |
| BEDROOMS | 4 |
| BATHROOMS | 3.00 |
| BASEMENT | Finished, Full, Walk-Up To Grade |
| AMENITIES | |
| APPLIANCES | Central Air Conditioner, Dishwasher, Electric Stove, Microwave, Refrigerator, Washer/Dryer |
| COOLING | Central Air |
| FIREPLACE | Gas |
| FLOORING | Carpet, Ceramic Tile, Hardwood |
| HEATING | Forced Air |
| LAUNDRY | Laundry Room |
| LOT FEATURES | Back Yard, Front Yard, Fruit Trees/Shrub(s), Lawn, Level, Rectangular Lot |
| PARKING | Double Garage Attached |
| RESTRICTIONS | None Known |
| ROOF | Asphalt Shingle |
| TITLE | Fee Simple |
| BROKER | RE/MAX iRealty Innovations |
| ROOMS | DIMENSIONS (m) | LEVEL |
|---|---|---|
| Game Room | 25`7" x 19`5" | Basement |
| Furnace/Utility Room | 13`4" x 9`3" | Basement |
| Storage | 8`4" x 7`6" | Basement |
| Game Room | 19`11" x 14`7" | Lower |
| Bedroom | 12`4" x 9`1" | Lower |
| Laundry | 6`3" x 5`9" | Lower |
| 4pc Bathroom | 7`0" x 5`10" | Lower |
| Dining Room | 13`10" x 9`6" | Main |
| Kitchen | 13`10" x 10`3" | Main |
| Living Room | 17`8" x 15`5" | Main |
| Foyer | 6`10" x 6`7" | Main |
| 3pc Ensuite bath | 7`7" x 5`7" | Second |
| 4pc Bathroom | 7`6" x 7`5" | Second |
| Bedroom - Primary | 13`6" x 12`11" | Second |
| Bedroom | 12`10" x 10`6" | Second |
| Bedroom | 11`9" x 10`0" | Second |

