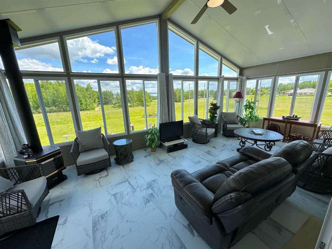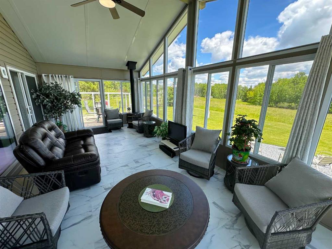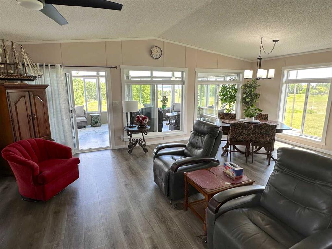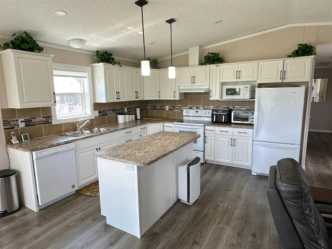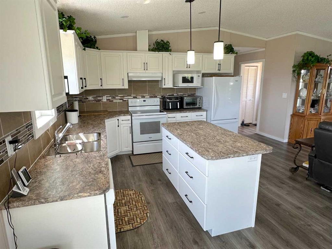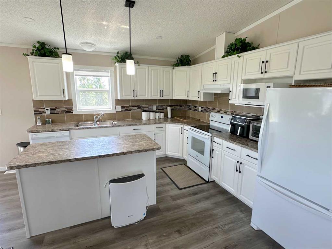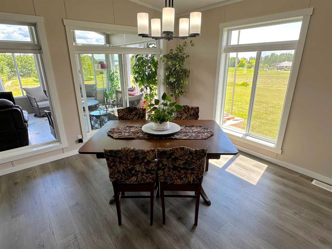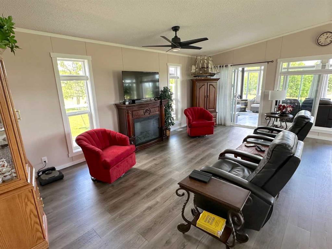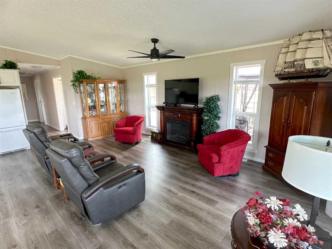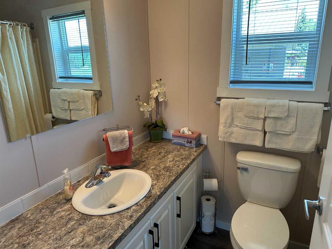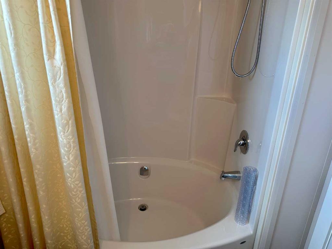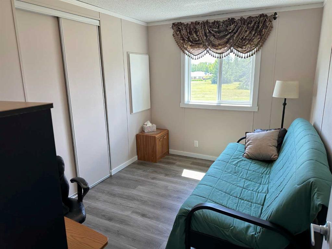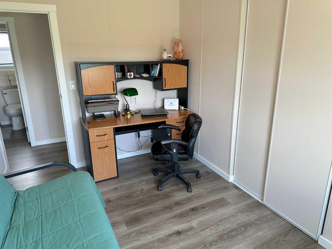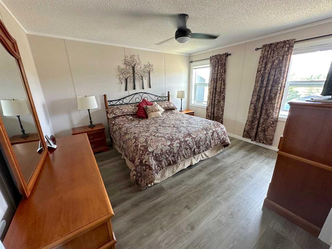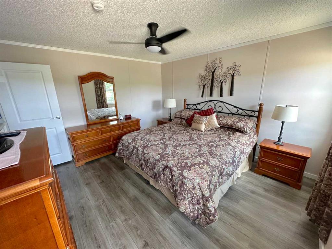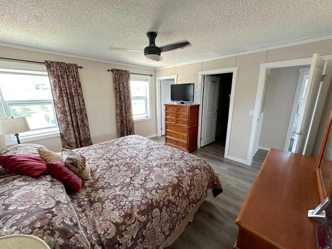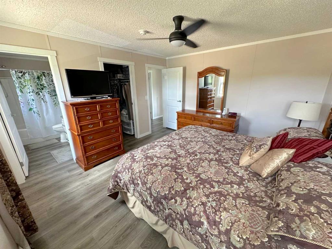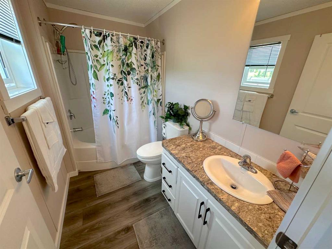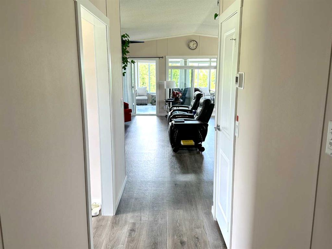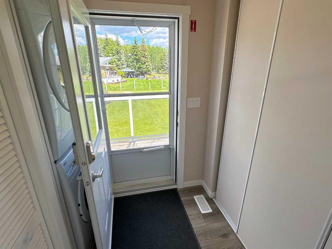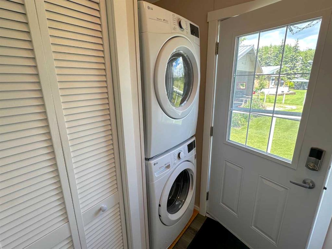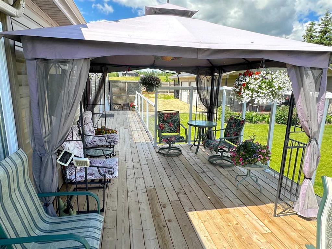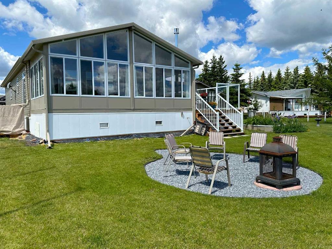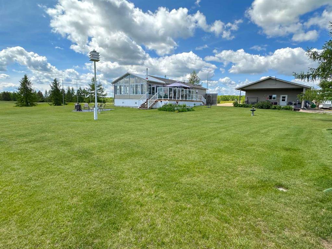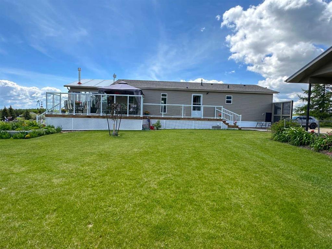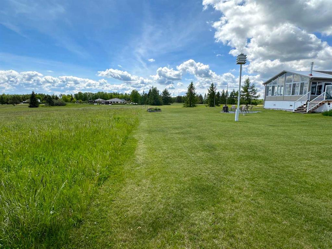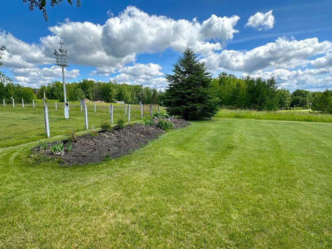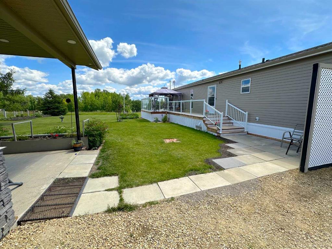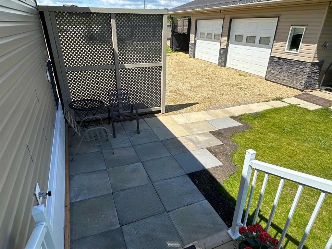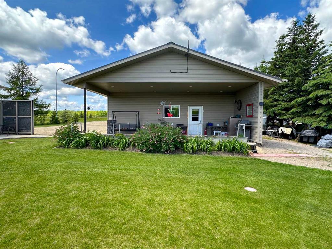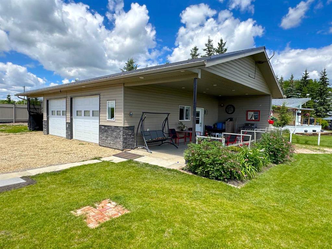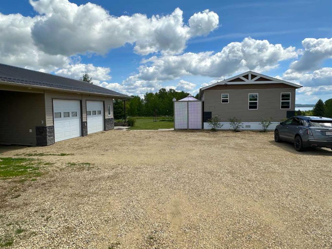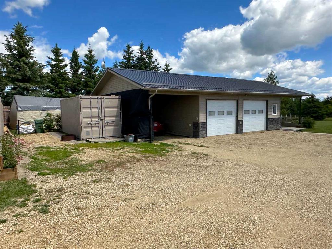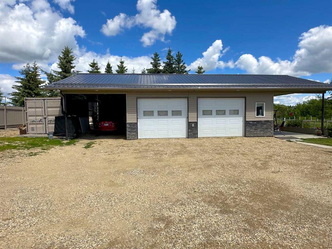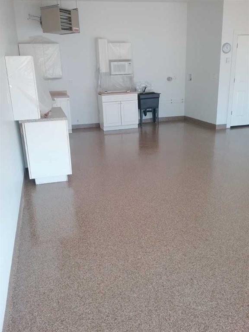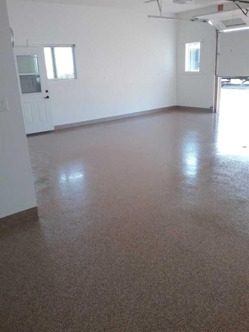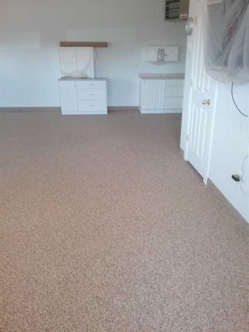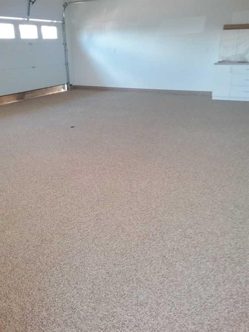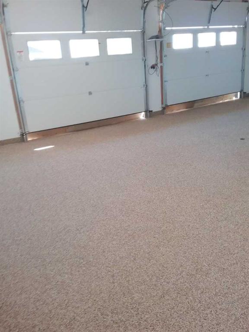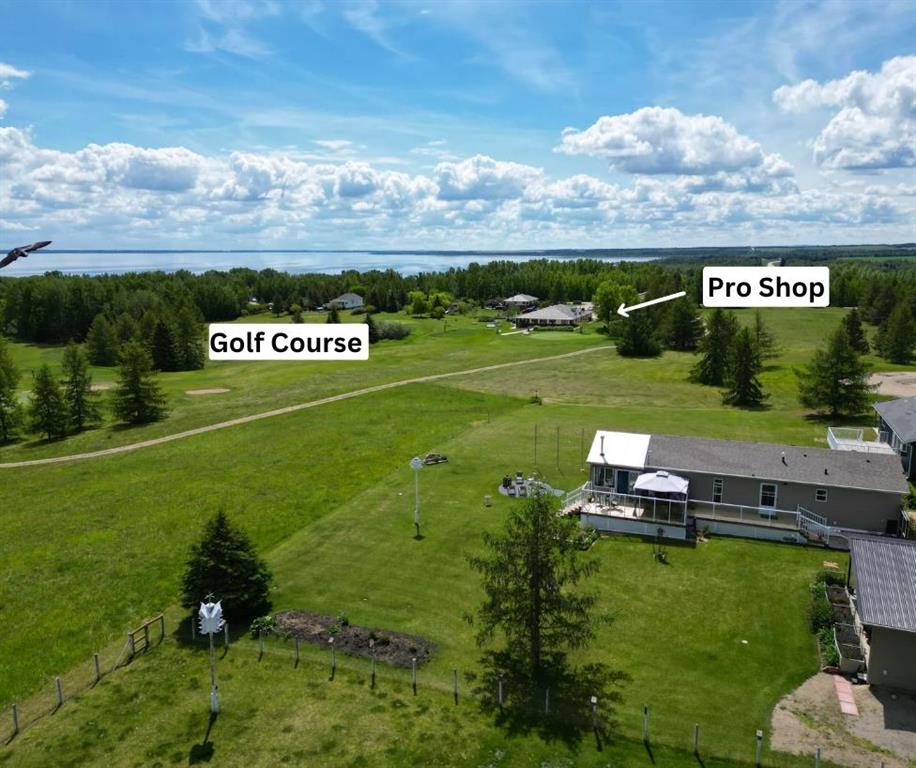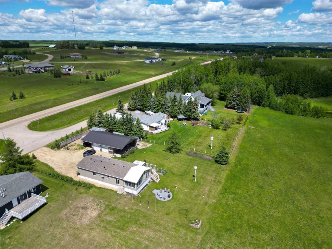66 Sunnyside Crescent
Rural Ponoka County T0C 2J0
MLS® Number: A2143054
$ 639,900
2
BEDROOMS
2 + 0
BATHROOMS
1,200
SQUARE FEET
2022
YEAR BUILT
Prepare to be Wow’ed! Welcome to this almost new 2022 - 24’ X 50’ - modular with a $70,000 4 seasons room with a view of the golf course & lake. Inside you will you will see an incredible open floor layout. Towards the front you will see the 24’ x 12’ four season room with a view to die for. Comes with natural gas fireplace for those incredible winter days and nights as well as a high efficiency gas furnace with air exchange and natural gas hot water heater. The dining room is a great size and will accommodate even some of the largest of furniture. The kitchen is big and bright and has lots of cupboards and drawers as well as a large island and is perfect for entertaining friends and family. Down the hall is the 4pc bathroom with an oval shaped tub. The 2 bedrooms are a good size including the master which will accommodate a king size bed and is complemented with it’s own walk-in closet and 4 pc beautiful en-suite. Outside you will appreciate the beautifully kept landscaped yard complete with planted trees, shrubs and perrenials. Enjoy the view and weather on your own very large deck complete with a bbq gas hook up and gazebo. Don’t forget about the family weiner and marshmallow roasts down below at the awesome firepit area. Invite your friends over to stay in their trailers with RV hook up and 2 sewer dumps. Completing this awesome property is Incredible heated 30 X 30 garage with 10’ ceilings and an attached 12 x 30 carport and 12 x 30 covered patio plus a 10’x40’ perfect for your boat or trailer. Inside the garage you will see beautiful epoxy floors, lots of shelving, kitchenette area and even a 4pc bathroom. This is an non-smoking, no pet home. Enjoy the balance of the 8 year home warranty. Located close to all amenities including: marina, hospital, convenience store, walking & biking paths and beach with a playground. Hurry before it is too late!
| COMMUNITY | Sunnyside |
| PROPERTY TYPE | Mobile |
| BUILDING TYPE | Manufactured House |
| STYLE | Double Wide Mobile Home |
| YEAR BUILT | 2022 |
| SQUARE FOOTAGE | 1,200 |
| BEDROOMS | 2 |
| BATHROOMS | 2.00 |
| BASEMENT | |
| AMENITIES | |
| APPLIANCES | Dishwasher, Garage Control(s), Microwave, Refrigerator, Stove(s), Washer/Dryer Stacked, Window Coverings |
| COOLING | |
| FIREPLACE | Electric, Gas |
| FLOORING | Linoleum, Vinyl Plank |
| HEATING | Forced Air |
| LAUNDRY | In Hall |
| LOT FEATURES | Landscaped, Many Trees, Near Golf Course, Rectangular Lot, Treed, Views |
| PARKING | Double Garage Detached |
| RESTRICTIONS | None Known |
| ROOF | Asphalt Shingle |
| TITLE | |
| BROKER | 2 Percent Realty Advantage |
| ROOMS | DIMENSIONS (m) | LEVEL |
|---|---|---|
| Kitchen With Eating Area | 23`7" x 12`4" | Main |
| Living Room | 23`7" x 9`8" | Main |
| Bedroom - Primary | 13`3" x 12`4" | Main |
| Bedroom | 12`4" x 7`3" | Main |
| Sunroom/Solarium | 24`0" x 12`0" | Main |
| 4pc Ensuite bath | Main | |
| 4pc Bathroom | Main |

