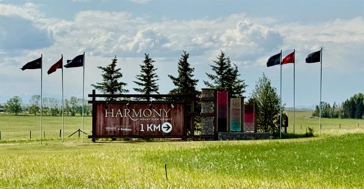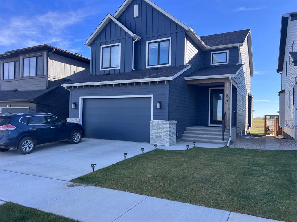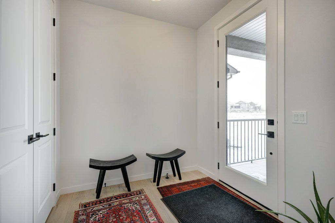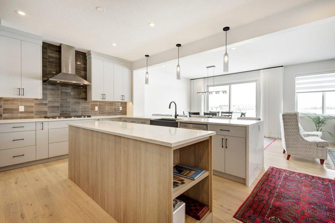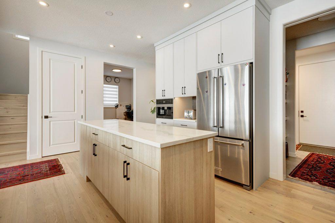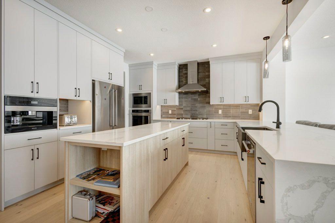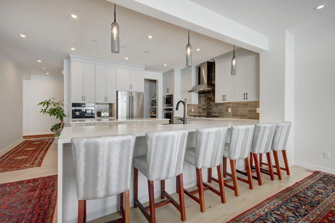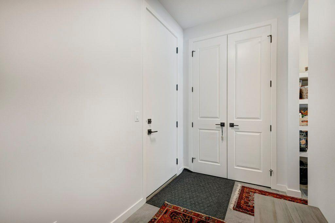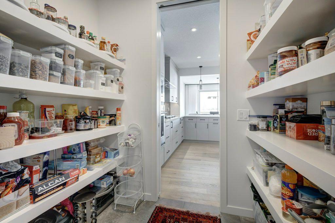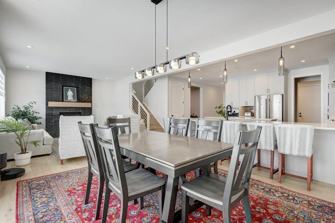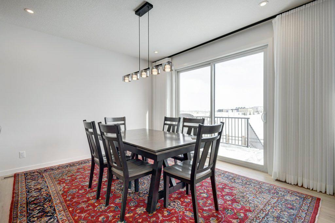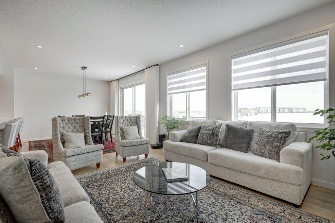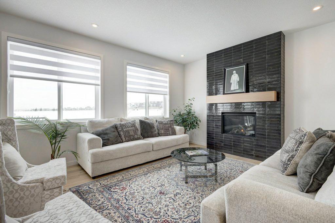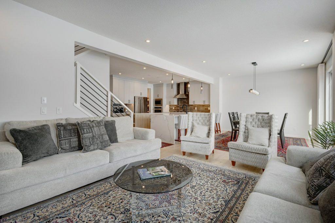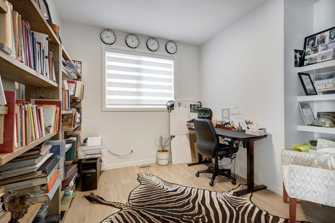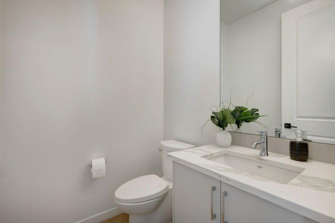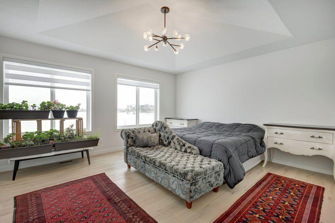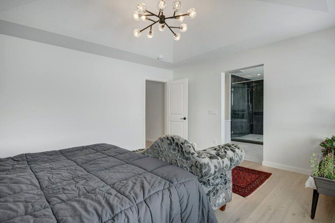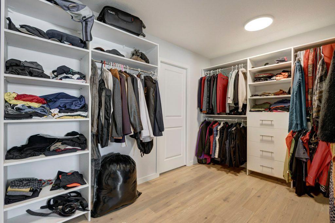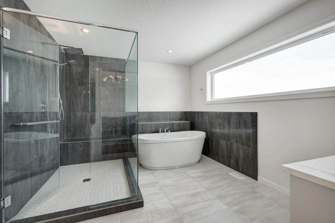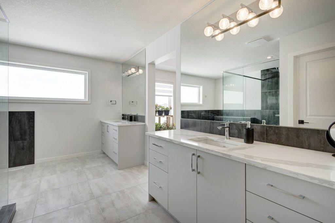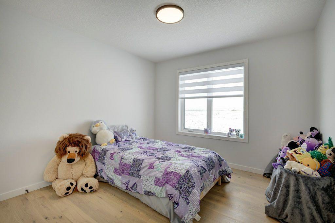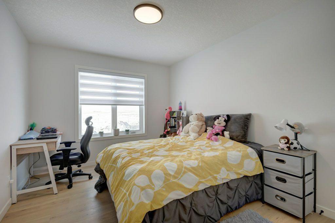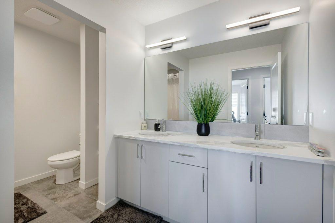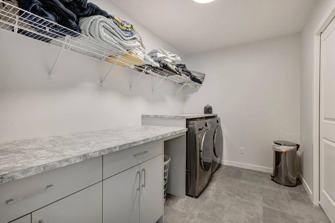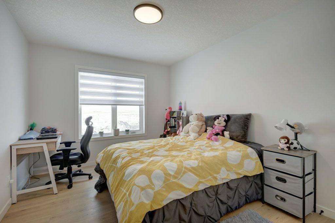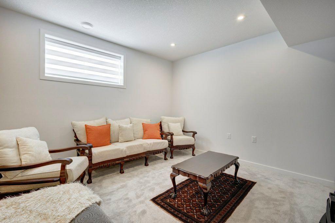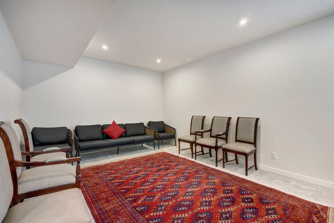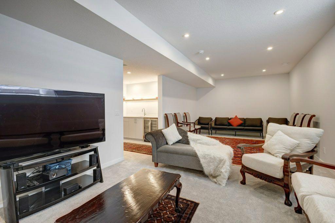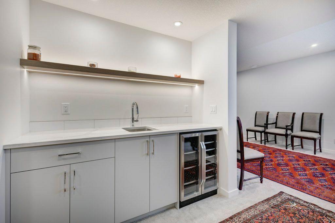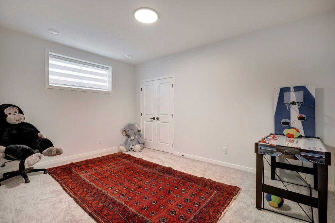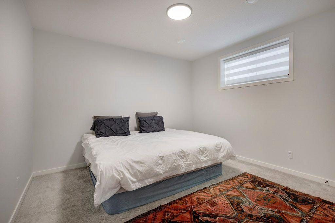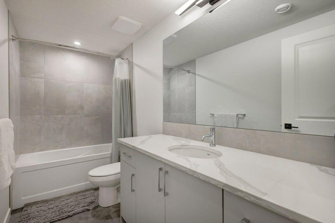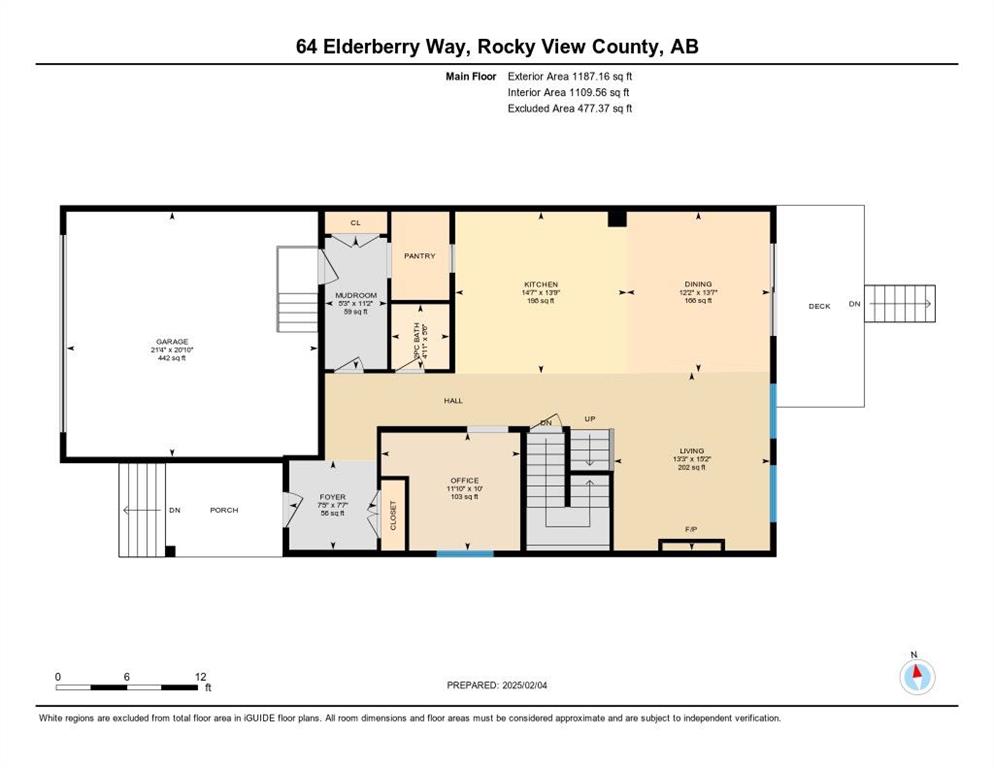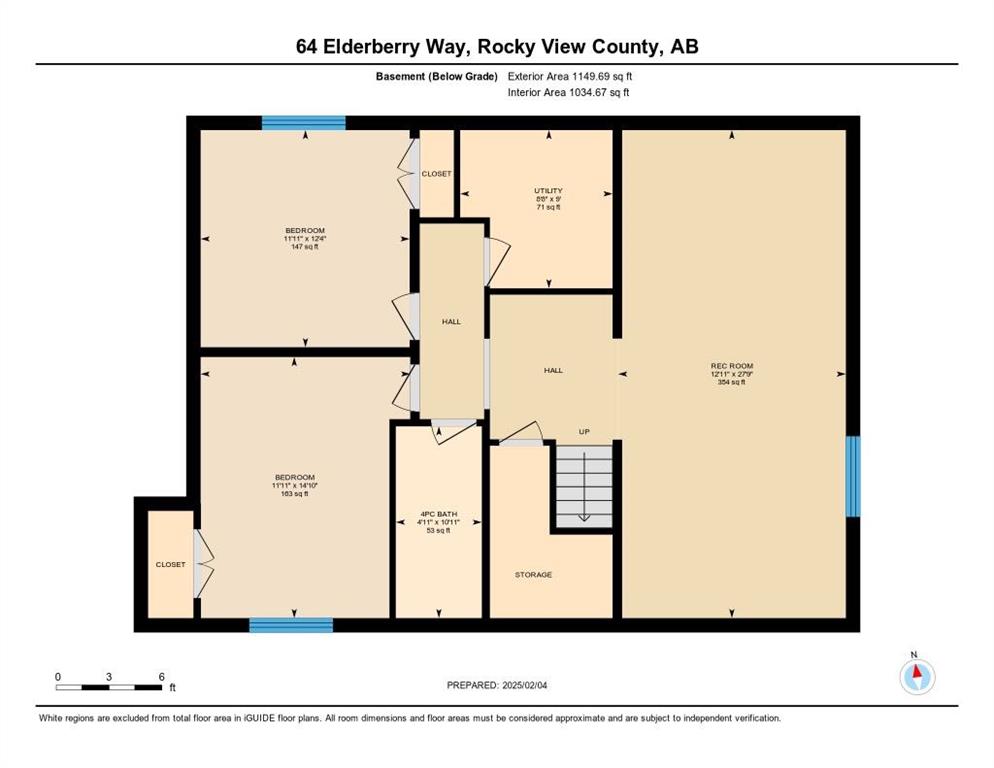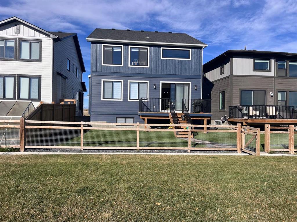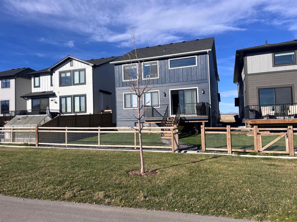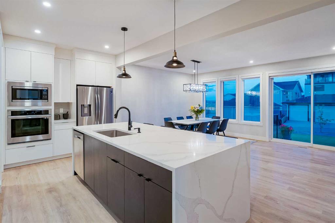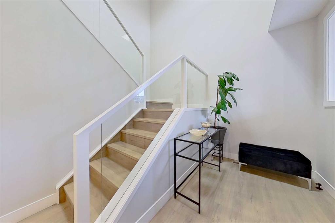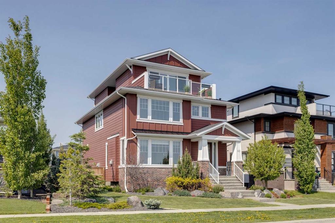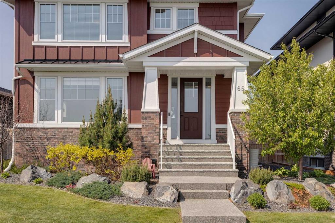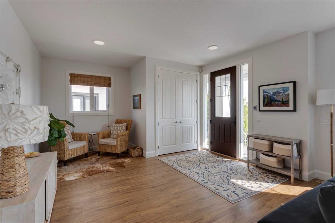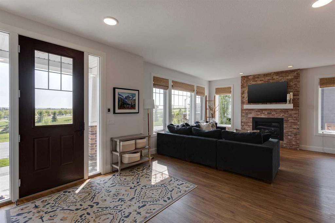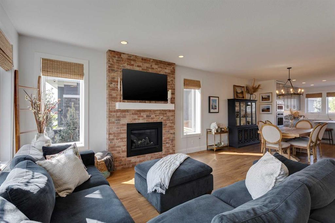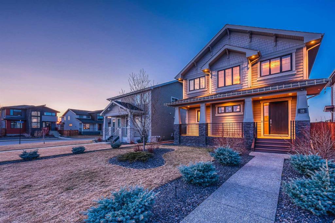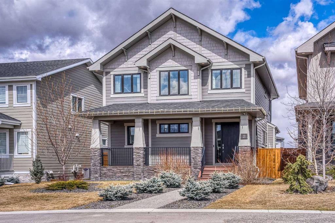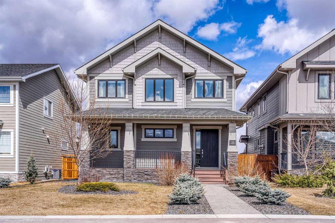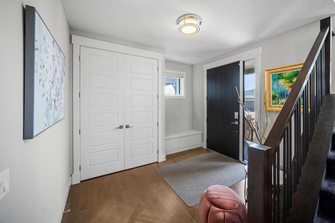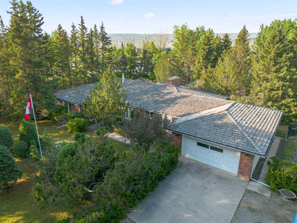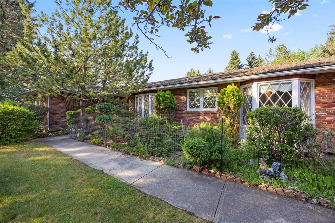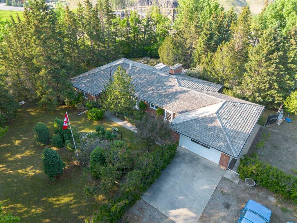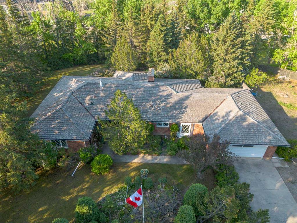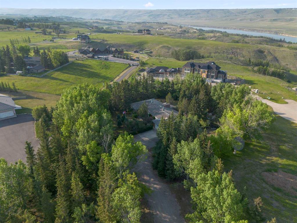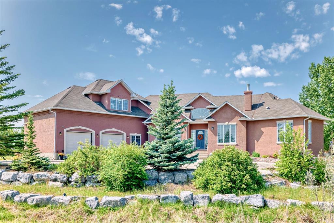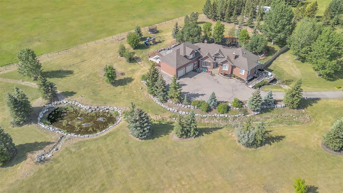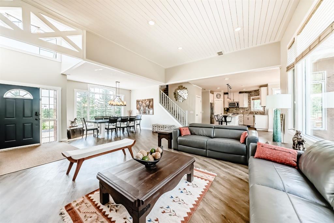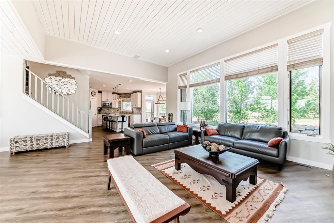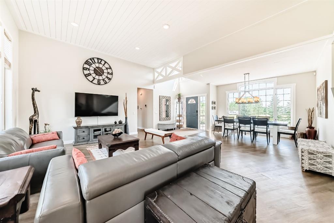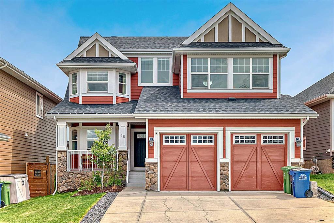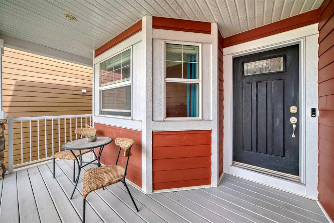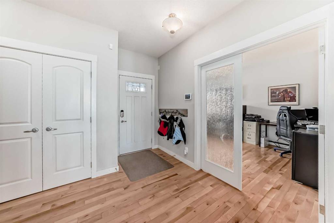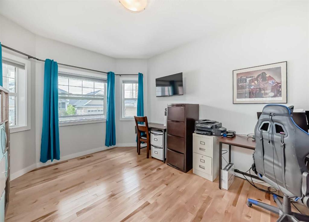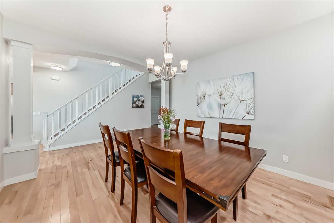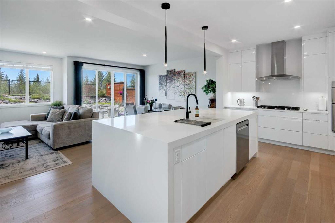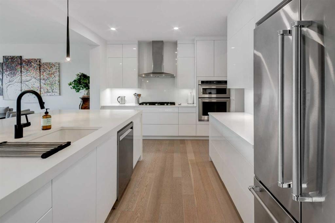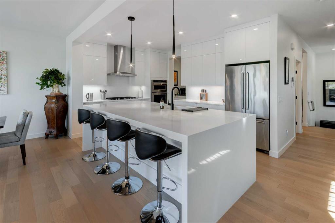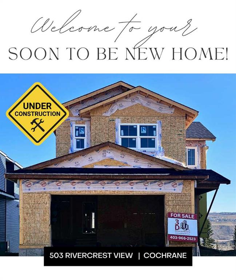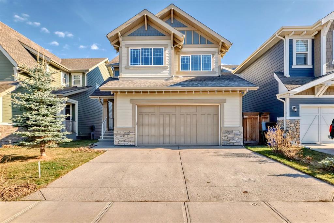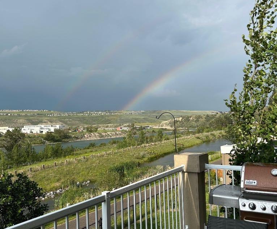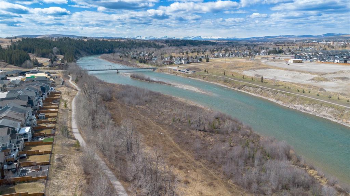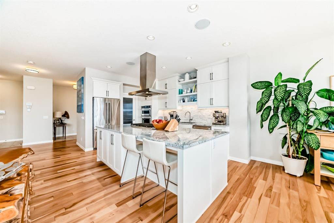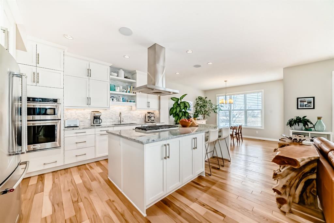64 Elderberry Way
Rural Rocky View County T3Z 0G3
MLS® Number: A2231880
$ 1,189,000
5
BEDROOMS
3 + 1
BATHROOMS
2,691
SQUARE FEET
2023
YEAR BUILT
This beautiful Baywest home is within walking distance to Harmony Lake and the beach, local shopping. This desirable lot backs onto the expansive green space at the back of the home. Entering through the front door you feel immediately welcomed in the large foyer which leads to the 2 piece bath and the mudroom with access to the garage and the walkthrough pantry that takes you into the gourmet cook’s kitchen. Tons of cabinet and quartz countertops and a bonus second island to compliment the huge breakfast island that seats six comfortably. Kitchen features upgraded Kitchen Aid appliances, French Door refrigerator, built in oven and microwave, gas stove top, chimney hood fan and a built-in Miele coffee maker. The east side of the main floor boasts a large dining area. The back deck is accessible through the sliding patio doors. The deck has a natural gas outlet for the BBQ and is the perfect place to relax with a morning coffee and enjoy the backyard and open green space. Back inside next to the dinning room is the bright living room with a gas fireplace. There is also a main floor office. The open rails staircase takes you to the upper level. A large bonus room is accompanied by three bedrooms and a laundry room and a Five-piece bath. To the back of the upper level is the spacious primary bedroom with stunning views of the green space and Harmony Lake. Relax in the Five-piece en-suite bath with tiled flooring, deep tub, twin sinks, quartz counters and a huge walk-in shower. The walk-in closet is well designed and will please all homeowners. The basement was developed by the builder and follows the general flow of the rest of this stunning home with a recreation room, four-piece bath, 2 bedrooms and plenty of storage. The sellers have spent approximately $100K on upgrades to this home. Please view our virtual tour and floor plans. Call your favourite Realtor today to view this wonderful lake community home.
| COMMUNITY | Harmony |
| PROPERTY TYPE | Detached |
| BUILDING TYPE | House |
| STYLE | 2 Storey |
| YEAR BUILT | 2023 |
| SQUARE FOOTAGE | 2,691 |
| BEDROOMS | 5 |
| BATHROOMS | 4.00 |
| BASEMENT | Finished, Full |
| AMENITIES | |
| APPLIANCES | Dishwasher, Garage Control(s), Gas Cooktop, Oven-Built-In, Refrigerator, Washer/Dryer, Window Coverings, Wine Refrigerator |
| COOLING | None |
| FIREPLACE | Gas |
| FLOORING | Carpet, Ceramic Tile, Hardwood |
| HEATING | Central, High Efficiency, Fireplace(s), Forced Air, Natural Gas |
| LAUNDRY | Upper Level |
| LOT FEATURES | Back Yard, Backs on to Park/Green Space, Landscaped, Private |
| PARKING | Double Garage Attached |
| RESTRICTIONS | None Known |
| ROOF | Asphalt Shingle |
| TITLE | Fee Simple |
| BROKER | CIR Realty |
| ROOMS | DIMENSIONS (m) | LEVEL |
|---|---|---|
| 4pc Bathroom | 35`10" x 16`2" | Basement |
| Bedroom | 40`5" x 39`1" | Basement |
| Bedroom | 48`8" x 39`1" | Basement |
| Game Room | 91`1" x 42`5" | Basement |
| Furnace/Utility Room | 29`6" x 28`5" | Basement |
| Foyer | 24`10" x 24`4" | Main |
| Kitchen | 47`10" x 45`1" | Main |
| Living Room | 49`9" x 43`6" | Main |
| Dining Room | 44`7" x 39`11" | Main |
| 2pc Bathroom | 18`1" x 16`2" | Main |
| Mud Room | 36`8" x 17`3" | Main |
| Office | 38`10" x 32`10" | Main |
| 5pc Bathroom | 37`6" x 26`0" | Second |
| 5pc Ensuite bath | 44`0" x 45`8" | Second |
| Bedroom | 40`2" x 32`7" | Second |
| Bedroom | 35`6" x 34`9" | Second |
| Family Room | 58`3" x 55`9" | Second |
| Laundry | 37`6" x 22`8" | Second |
| Bedroom - Primary | 48`8" x 44`3" | Second |
| Walk-In Closet | 29`6" x 28`5" | Second |

