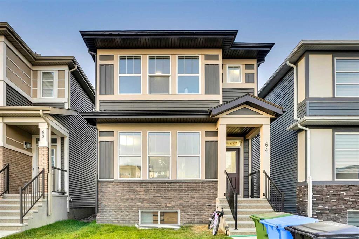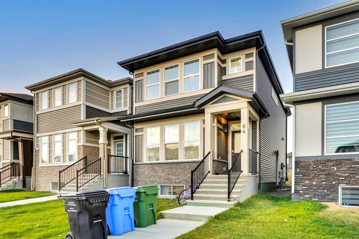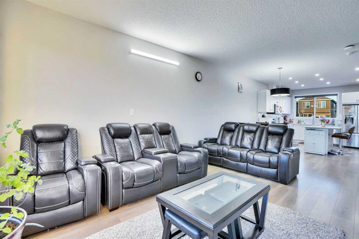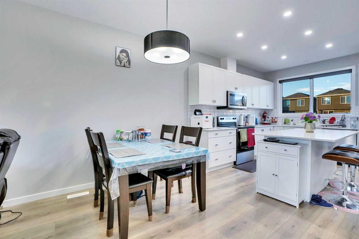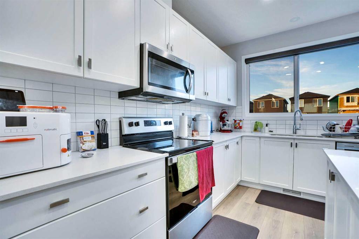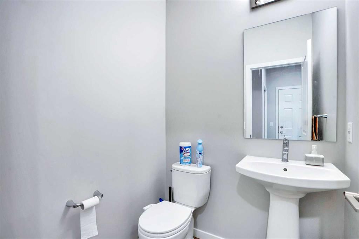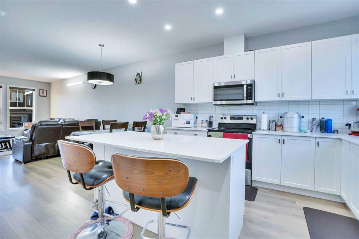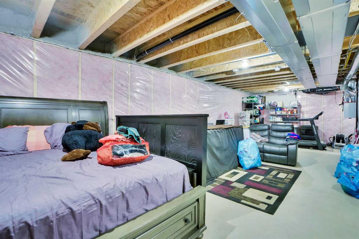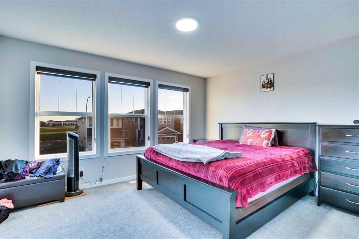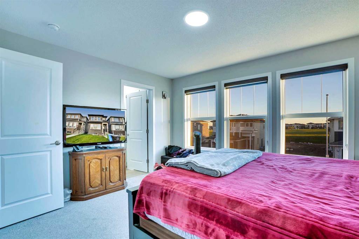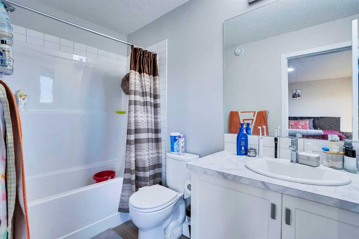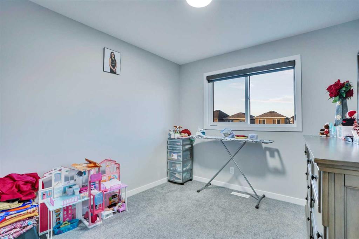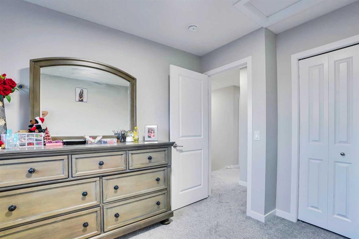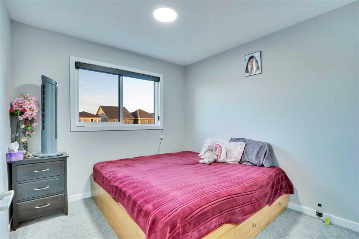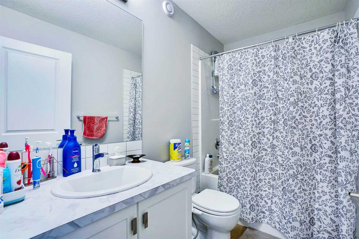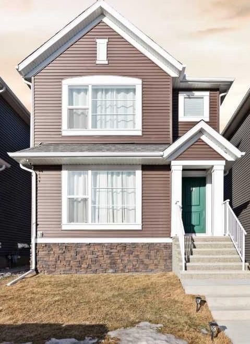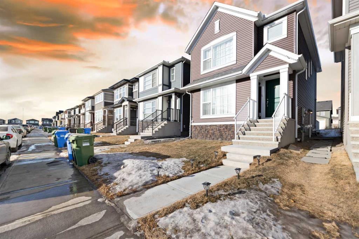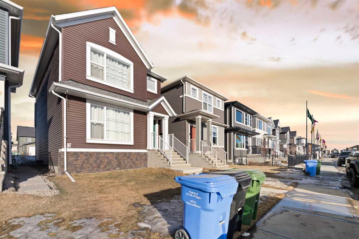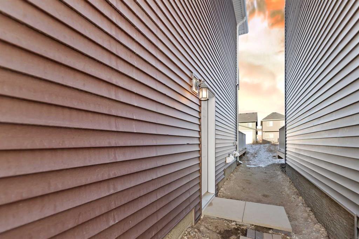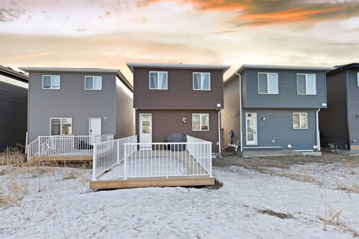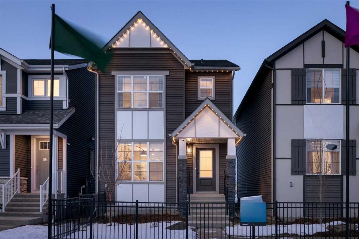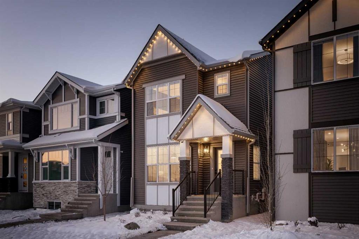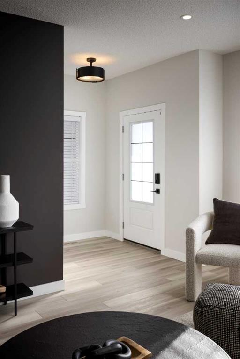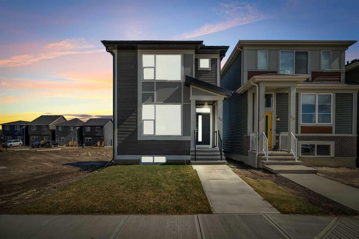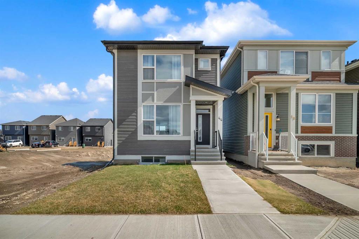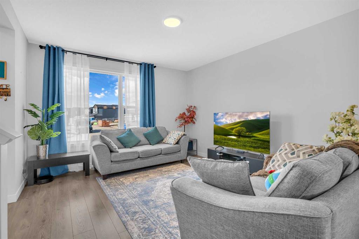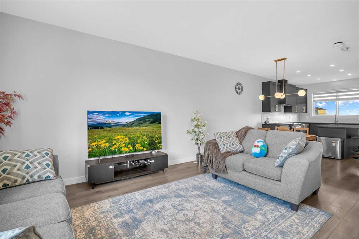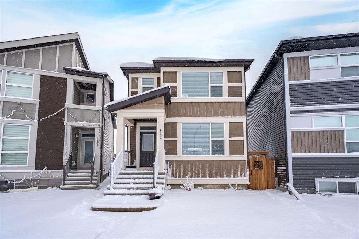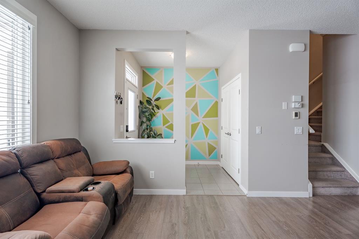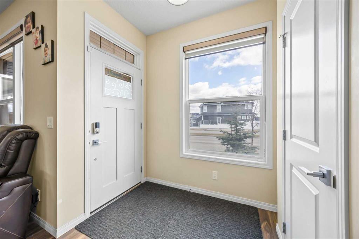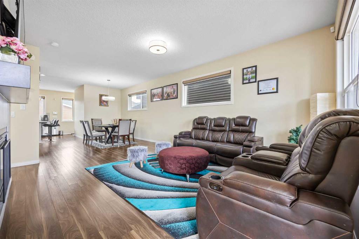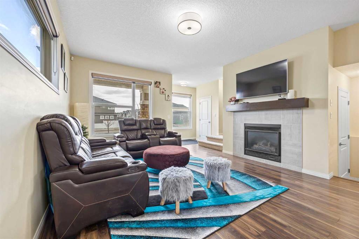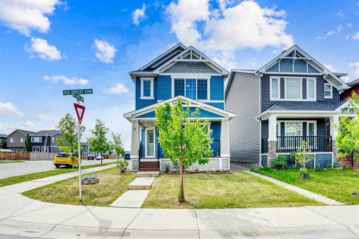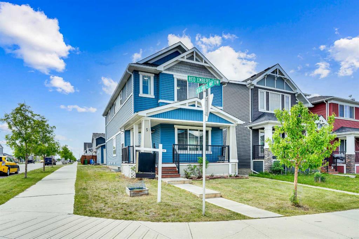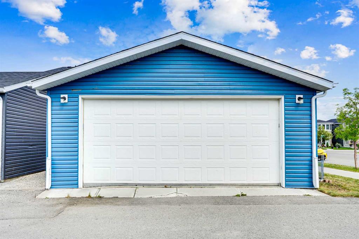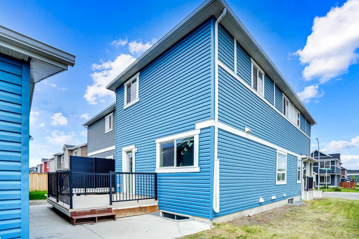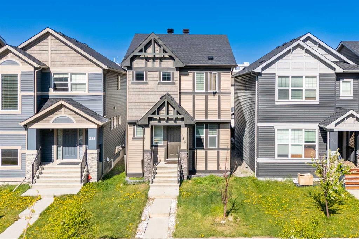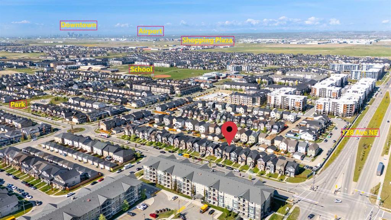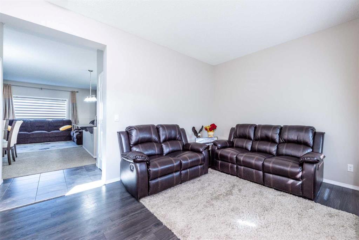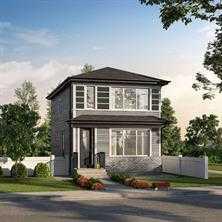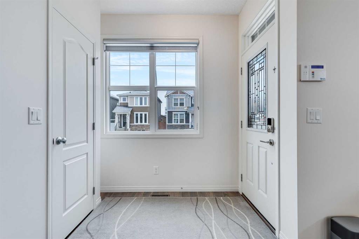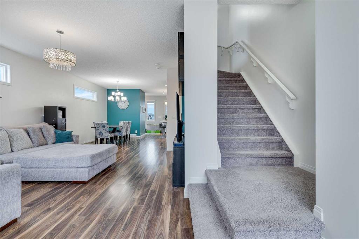64 Corner Glen Avenue NE
Calgary T3N2L7
MLS® Number: A2230224
$ 574,900
3
BEDROOMS
2 + 1
BATHROOMS
1,459
SQUARE FEET
2023
YEAR BUILT
Welcome to this beautiful 1,459 sqft home nestled in a vibrant new community! Built in 2023, this modern 2-storey offers a bright and open floor plan, perfect for everyday living and entertaining. Featuring 3 spacious bedrooms, 2.5 bathrooms, and a side entrance, this home offers great potential for future basement development. Enjoy the high ceilings with a 9-ft unfinished basement, ready for your personal touch. The south-facing front yard brings in plenty of natural light, enhancing the warm and welcoming atmosphere. Easy access to the Airport, Deerfoot Trail and Stoney Trail. Don’t miss this opportunity to own a nearly-new home in a growing neighborhood!
| COMMUNITY | Cornerstone |
| PROPERTY TYPE | Detached |
| BUILDING TYPE | House |
| STYLE | 2 Storey |
| YEAR BUILT | 2023 |
| SQUARE FOOTAGE | 1,459 |
| BEDROOMS | 3 |
| BATHROOMS | 3.00 |
| BASEMENT | Full, Unfinished |
| AMENITIES | |
| APPLIANCES | Dishwasher, Dryer, Electric Range, Microwave Hood Fan, Other, Washer, Window Coverings |
| COOLING | None |
| FIREPLACE | N/A |
| FLOORING | Carpet, Tile, Vinyl |
| HEATING | Forced Air |
| LAUNDRY | In Unit, Upper Level |
| LOT FEATURES | Back Lane, Zero Lot Line |
| PARKING | Parking Pad |
| RESTRICTIONS | See Remarks |
| ROOF | Asphalt Shingle |
| TITLE | Fee Simple |
| BROKER | eXp Realty |
| ROOMS | DIMENSIONS (m) | LEVEL |
|---|---|---|
| 2pc Bathroom | 4`11" x 4`11" | Main |
| Bedroom - Primary | 13`6" x 11`5" | Second |
| 4pc Ensuite bath | 5`0" x 9`4" | Second |
| Bedroom | 9`4" x 10`8" | Second |
| 4pc Bathroom | 8`9" x 5`0" | Second |
| Bedroom | 9`4" x 10`8" | Second |

