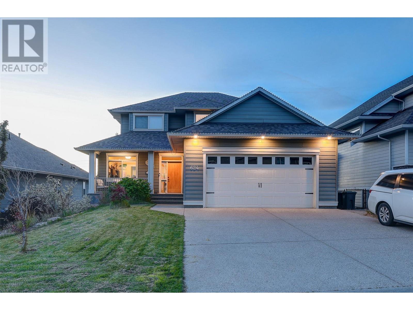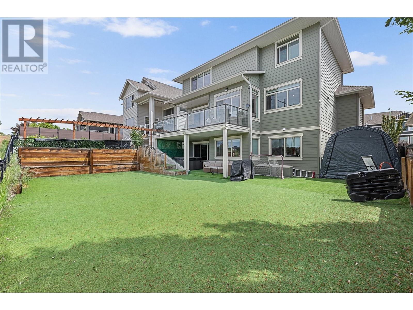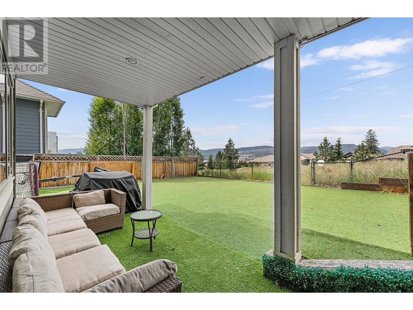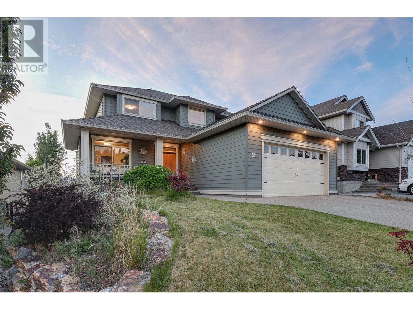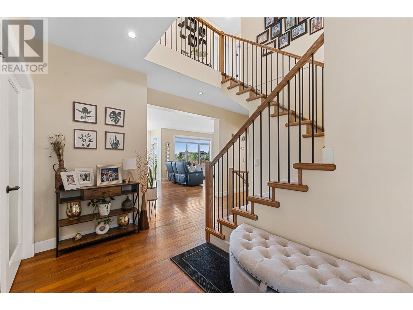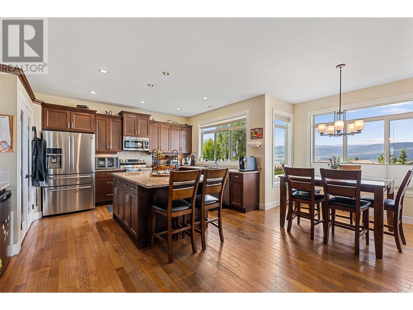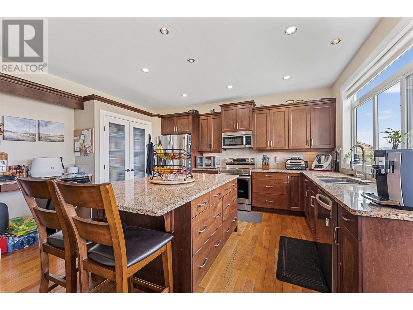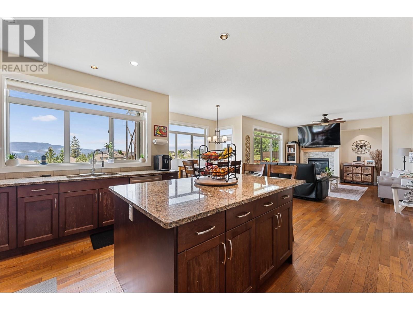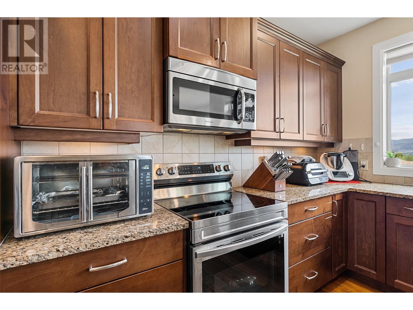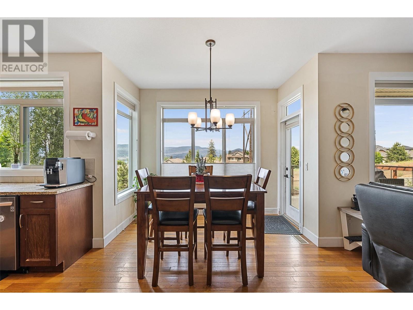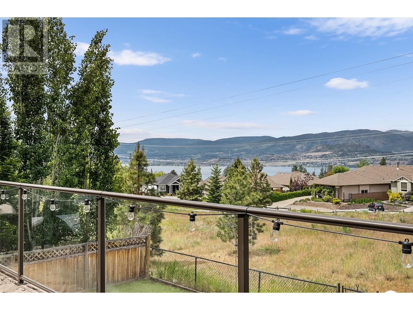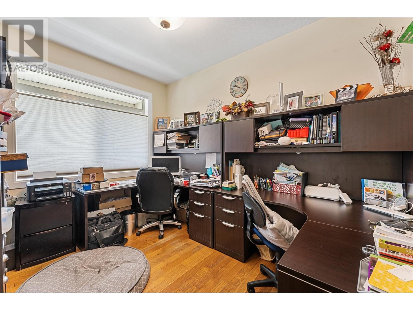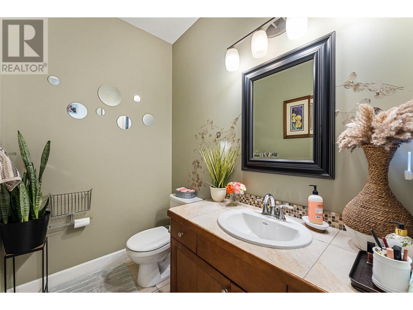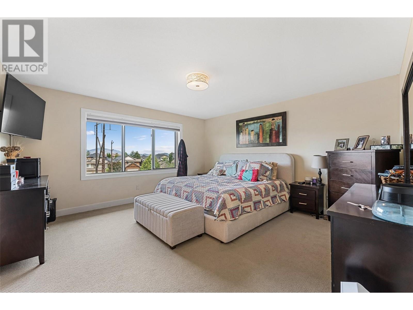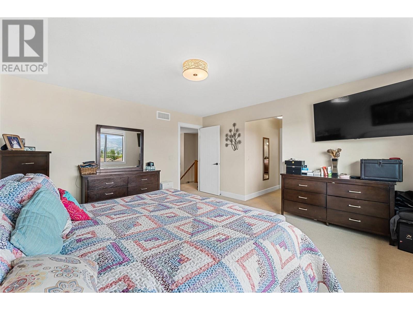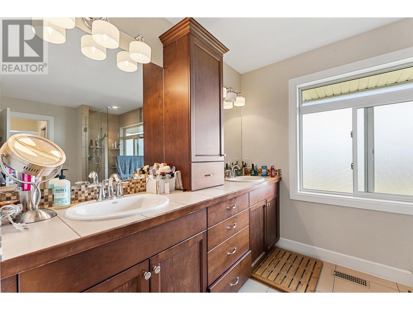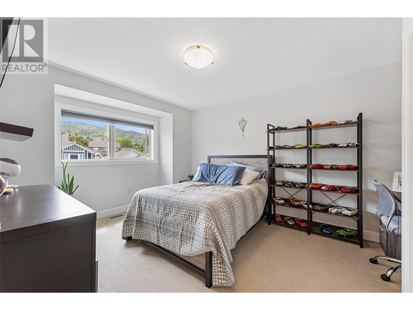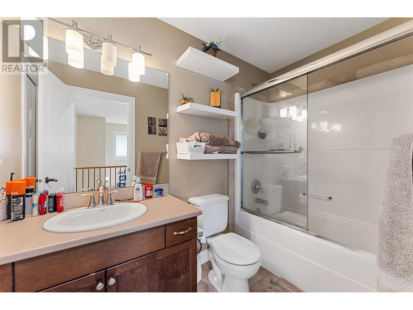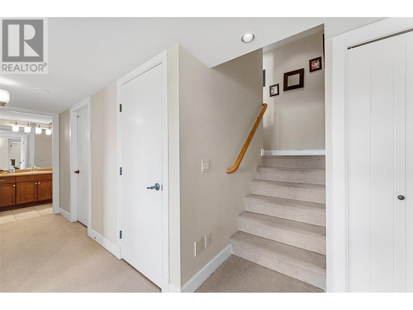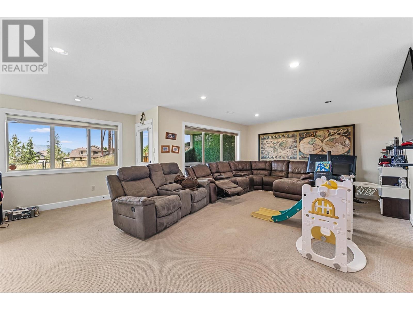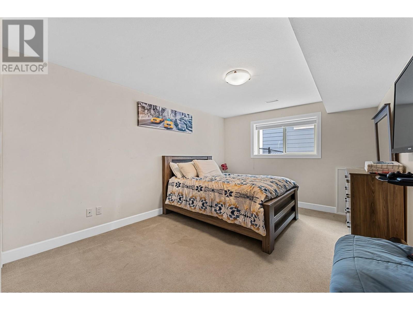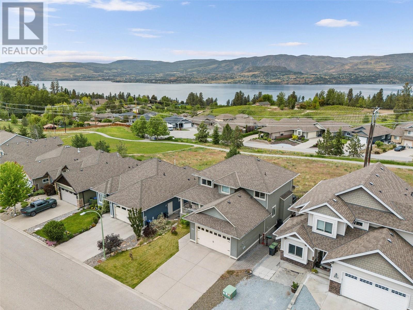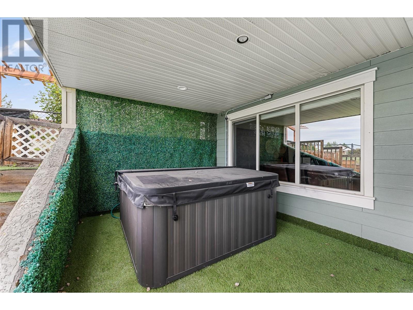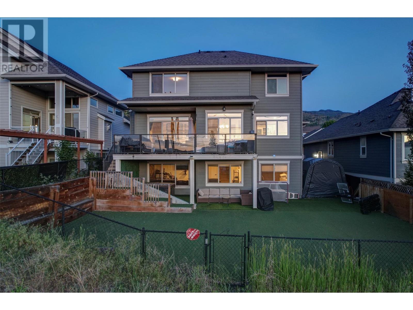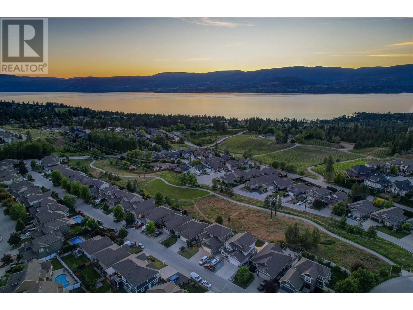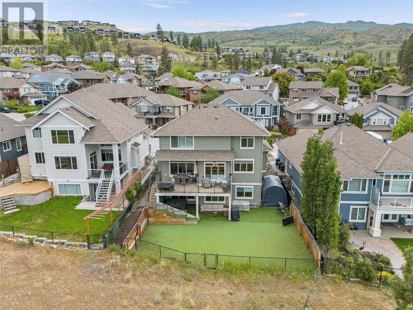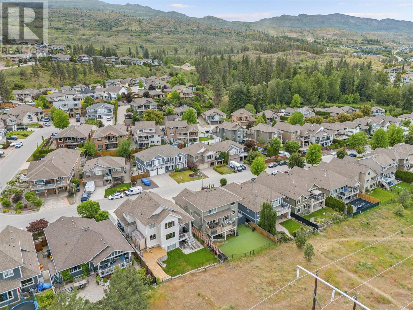624 Lefevere Avenue
MLS® Number: 10350112
$ 1,199,900
5
BEDROOMS
3 + 1
BATHROOMS
3,110
SQUARE FEET
2010
YEAR BUILT
Lakeview living in the heart of the Upper Mission. This spacious 5 bedrooms plus den, 4 bathroom home backing onto parkland with sweeping lake and valley views is ideally located near Chute Lake Elementary, Canyon Falls Middle, and OKM Secondary. This family-friendly residence offers over 2,800 sq. ft. of well-designed living space and the flexibility to add a suite. The main level features hardwood floors, a chef’s kitchen with shaker-style cabinetry, granite counters, stainless appliances, and a walk-in pantry. Enjoy open-concept living with a gas fireplace, built-in shelving, and oversized windows that frame the view. Step out onto the partially covered deck perfect for outdoor dining or entertaining. Upstairs, find two generous sized bedrooms, a 4-piece bathroom, and a lakeview primary retreat with walk-in closet and spa-inspired ensuite. Downstairs, the bright walk-out level includes two additional bedrooms, a large recreation room, and access to a fully turfed backyard with hot tub and covered patio. Complete with central air conditioning, built-in storage, double garage, and irrigated landscaping, this home combines lifestyle, location, and long-term potential in one of Kelowna’s most sought-after communities.
| COMMUNITY | |
| PROPERTY TYPE | |
| BUILDING TYPE | |
| STYLE | Two Storey |
| YEAR BUILT | 2010 |
| SQUARE FOOTAGE | 3,110 |
| BEDROOMS | 5 |
| BATHROOMS | 4.00 |
| BASEMENT | Finished, Walk-Out Access |
| AMENITIES | |
| APPLIANCES | |
| COOLING | Central Air |
| FIREPLACE | Unknown |
| FLOORING | |
| HEATING | |
| LAUNDRY | |
| LOT FEATURES | |
| PARKING | |
| RESTRICTIONS | |
| ROOF | Unknown |
| TITLE | |
| BROKER | Unison Jane Hoffman Realty |
| ROOMS | DIMENSIONS (m) | LEVEL |
|---|


