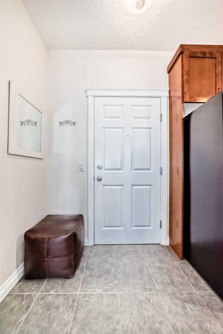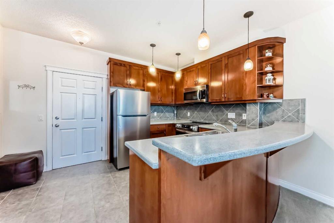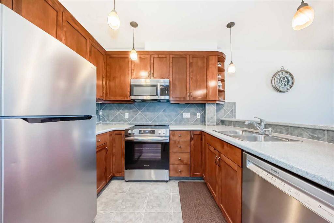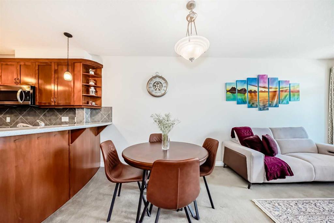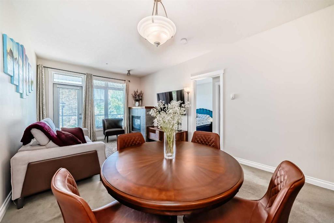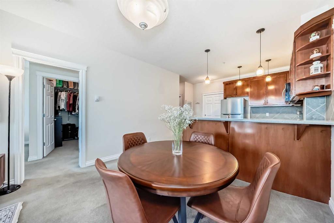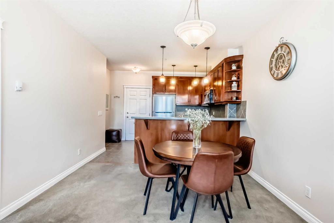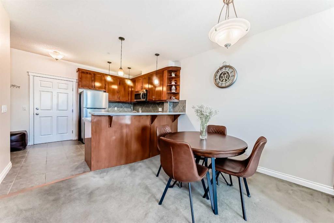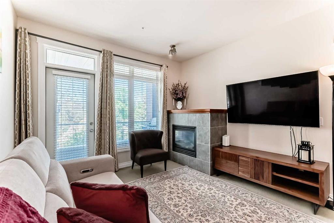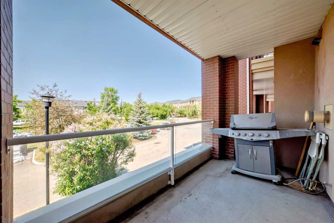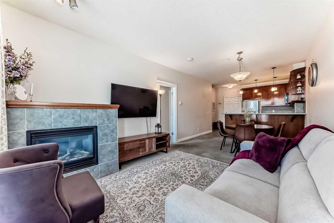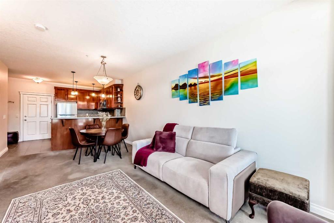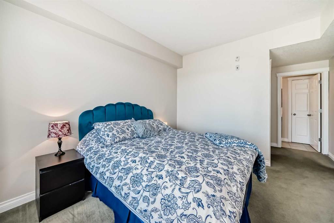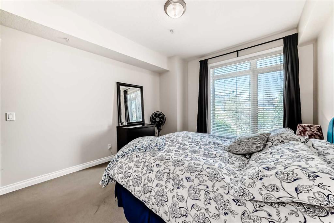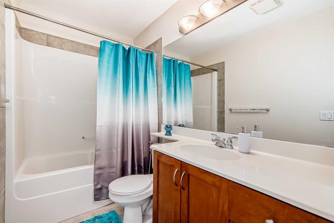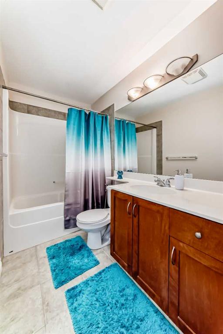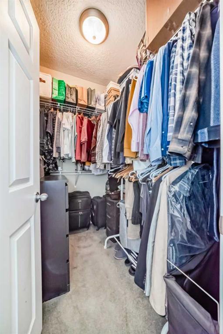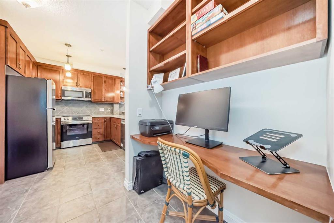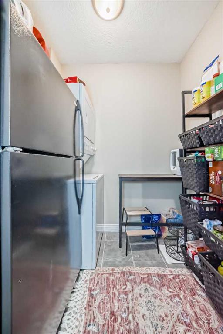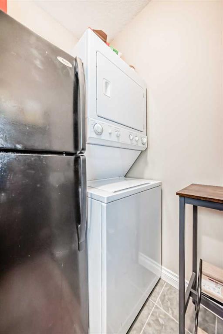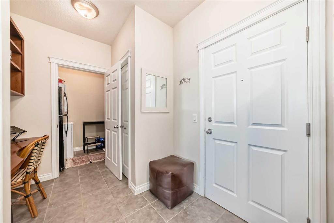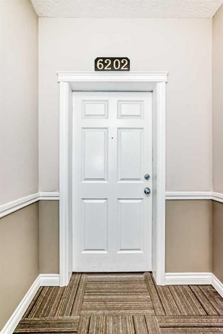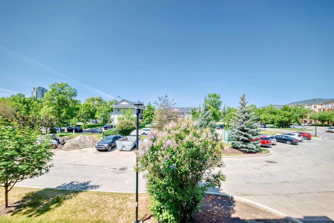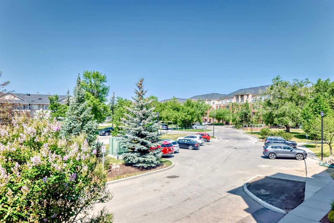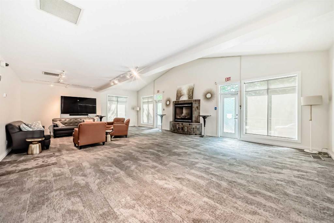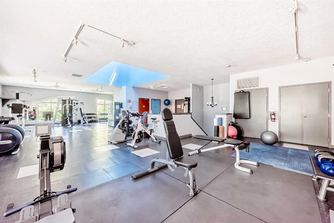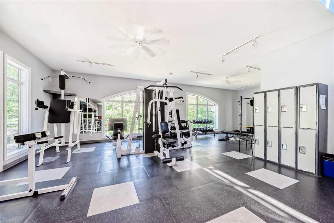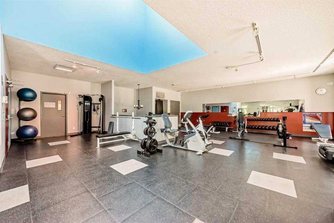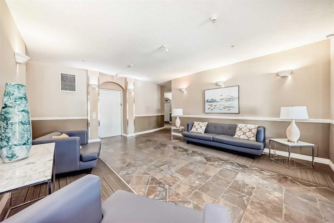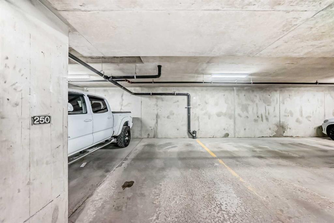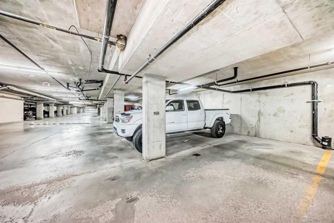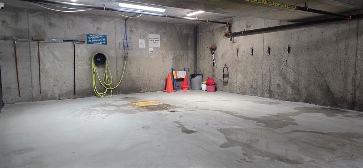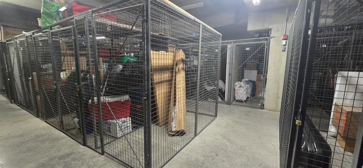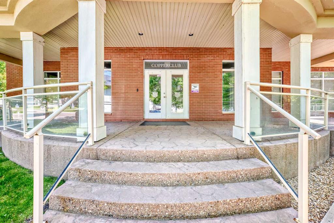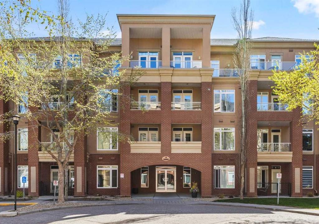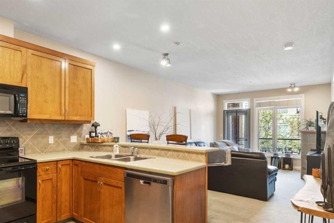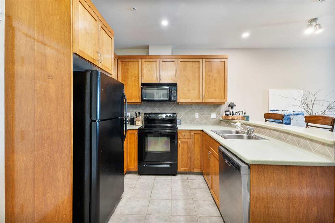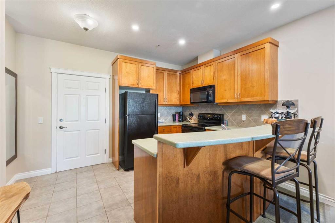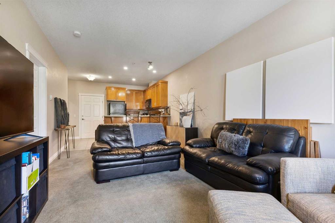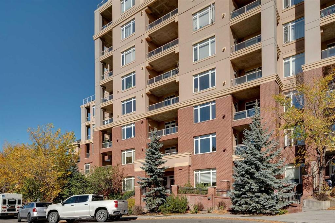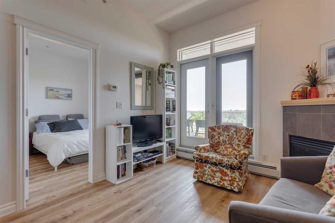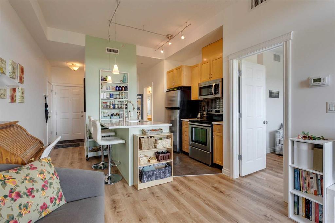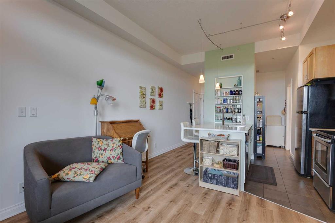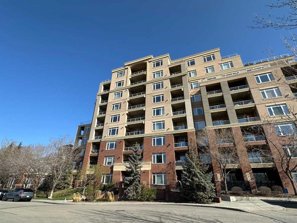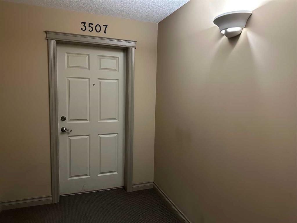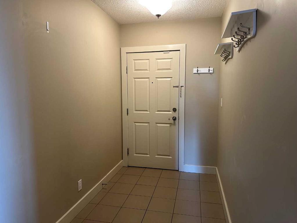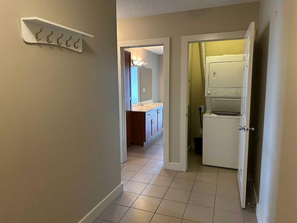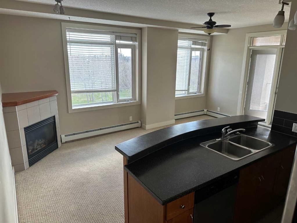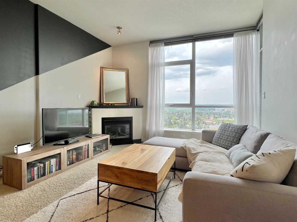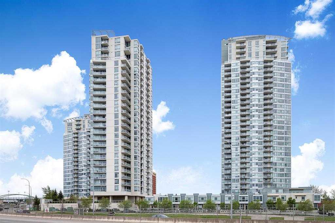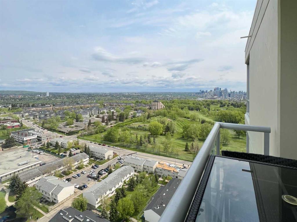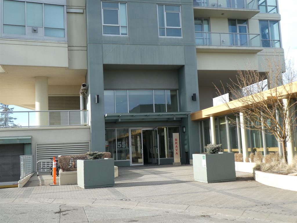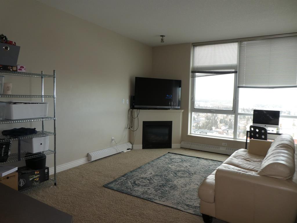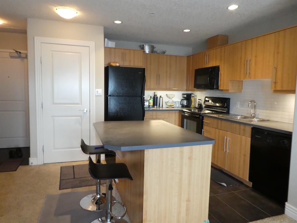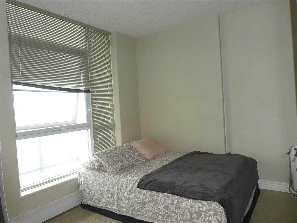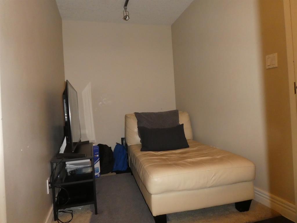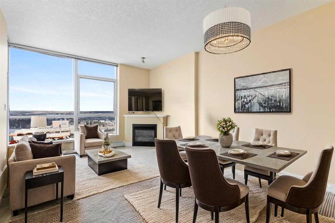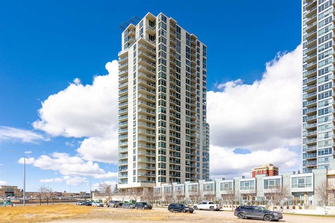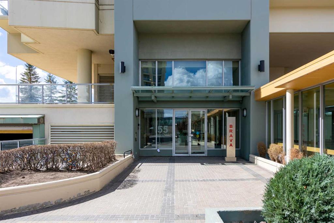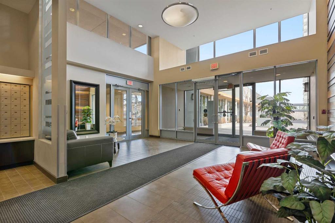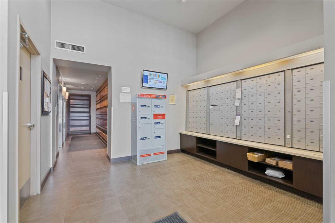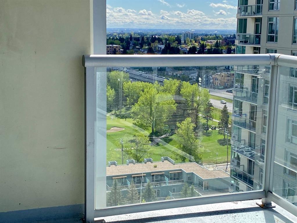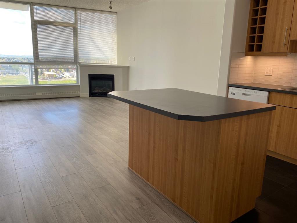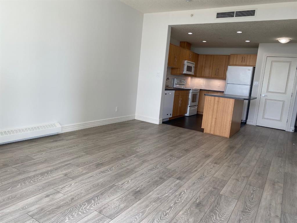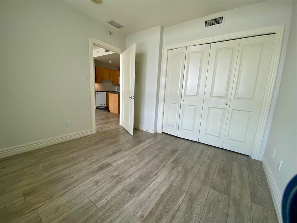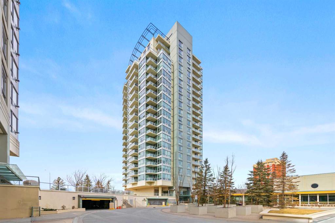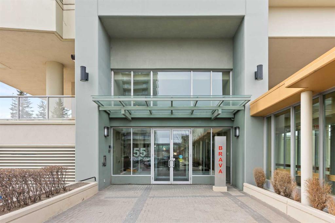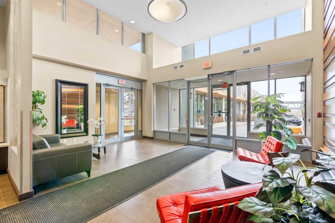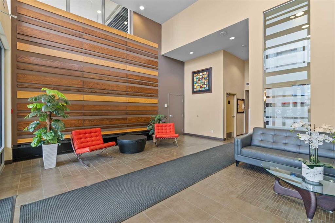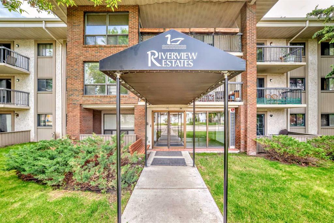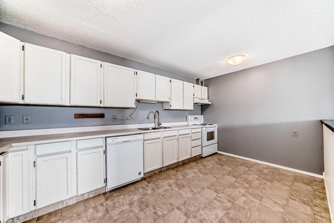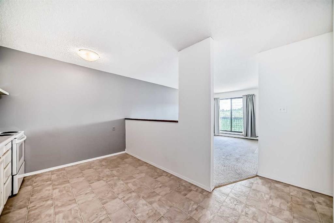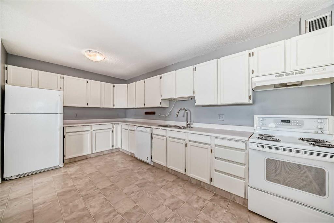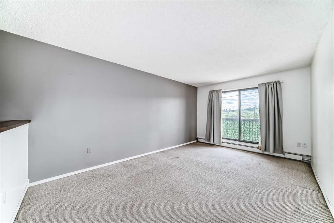6202, 14 Hemlock Crescent
Calgary T3C 2Z2
MLS® Number: A2232272
$ 289,800
1
BEDROOMS
1 + 0
BATHROOMS
671
SQUARE FEET
2004
YEAR BUILT
Gorgeous, move-in-ready executive condo—perfect for retirees, first-time home buyers, or savvy investors! This stylish and well-maintained unit features all-new stainless steel appliances, modern interior finishes, and thoughtful design throughout. Enjoy luxury touches like 9-foot ceilings, a kitchen with new appliances and convenient breakfast bar, and a sunny west-facing balcony that’s perfect for relaxing or entertaining. The spacious primary bedroom easily accommodates a king-size bed plus furniture and includes a walk-through closet leading to a private 4-piece ensuite bathroom. You'll love the in-suite laundry, warm corner fireplace, and access to a well-equipped recreation room with a full gym. The contemporary, neutral décor gives the home a clean and welcoming feel, ready for your personal touch. Located just steps to the valley’s scenic bike and running paths, C-Train station, and few minutes to downtown, this home offers unbeatable convenience and lifestyle. Whether you're looking to downsize, enter the market, or invest in a high-demand rental location, this property is an incredible value. Take the Virtual Tour and Book Your Private Showing Today!
| COMMUNITY | Spruce Cliff |
| PROPERTY TYPE | Apartment |
| BUILDING TYPE | Low Rise (2-4 stories) |
| STYLE | Single Level Unit |
| YEAR BUILT | 2004 |
| SQUARE FOOTAGE | 671 |
| BEDROOMS | 1 |
| BATHROOMS | 1.00 |
| BASEMENT | |
| AMENITIES | |
| APPLIANCES | Dishwasher, Electric Stove, Microwave, Refrigerator |
| COOLING | None |
| FIREPLACE | Gas |
| FLOORING | Carpet, Ceramic Tile |
| HEATING | Central |
| LAUNDRY | In Unit |
| LOT FEATURES | |
| PARKING | Underground |
| RESTRICTIONS | Call Lister |
| ROOF | |
| TITLE | Fee Simple |
| BROKER | CIR Realty |
| ROOMS | DIMENSIONS (m) | LEVEL |
|---|---|---|
| Bedroom - Primary | 12`1" x 11`0" | Main |
| Walk-In Closet | 7`0" x 5`0" | Main |
| 4pc Ensuite bath | 4`11" x 10`11" | Main |
| Living Room | 11`3" x 10`3" | Main |
| Dining Room | 9`3" x 11`3" | Main |
| Balcony | 14`1" x 6`4" | Main |
| Kitchen | 10`10" x 7`9" | Main |
| Entrance | 5`7" x 5`8" | Main |
| Office | 5`6" x 5`3" | Main |
| Laundry | 5`0" x 7`1" | Main |





