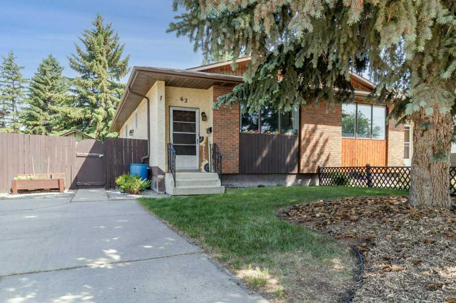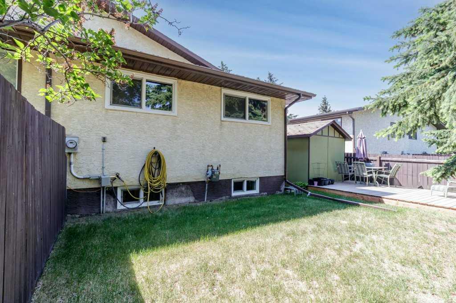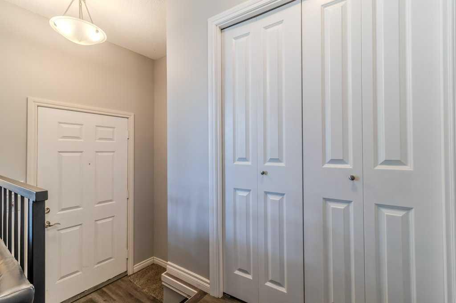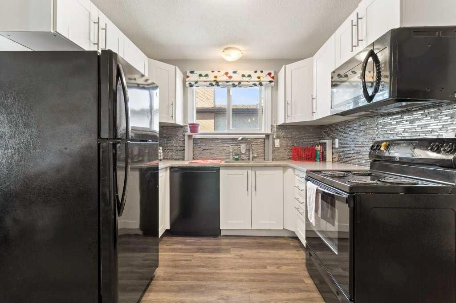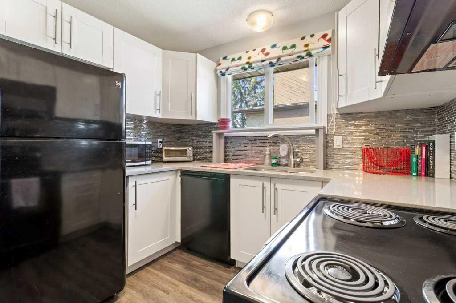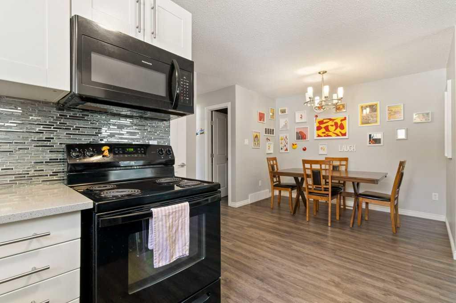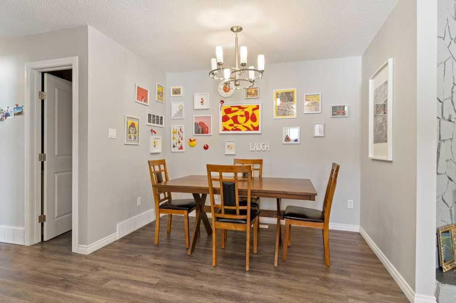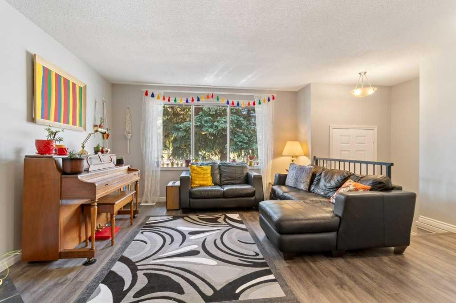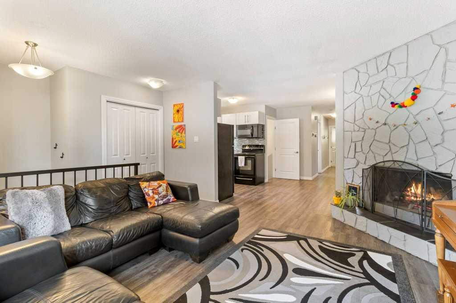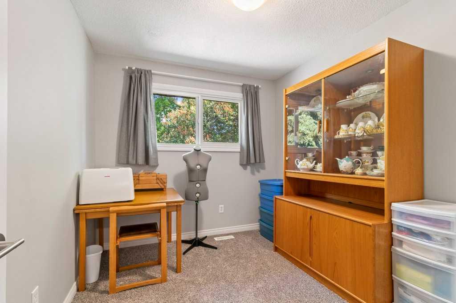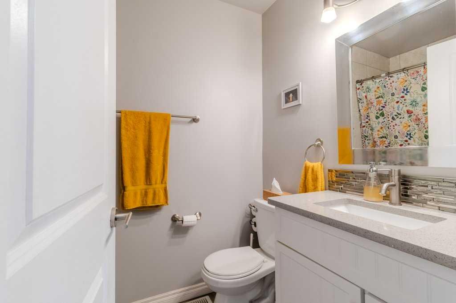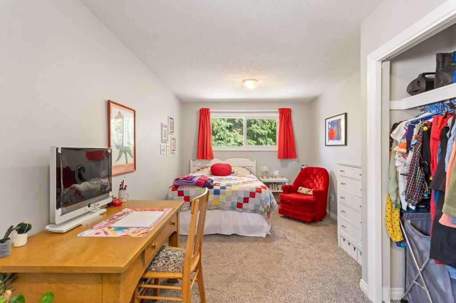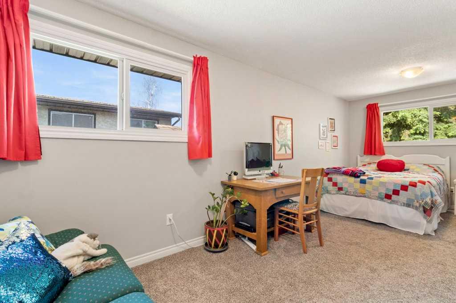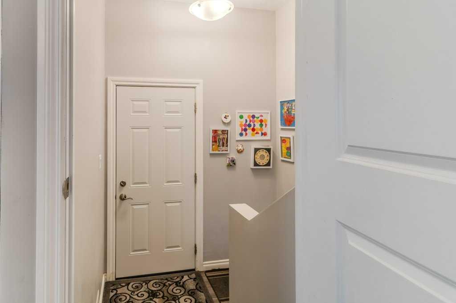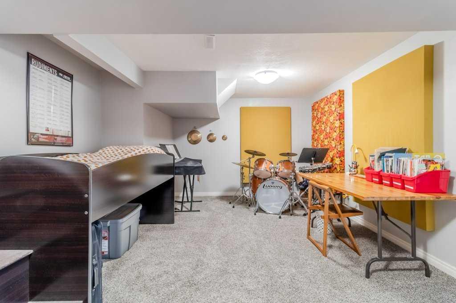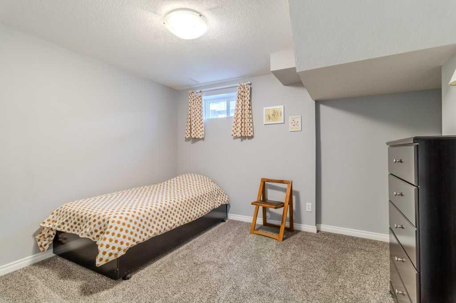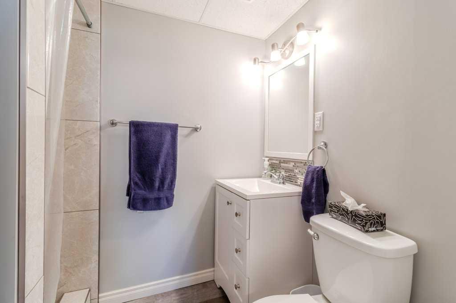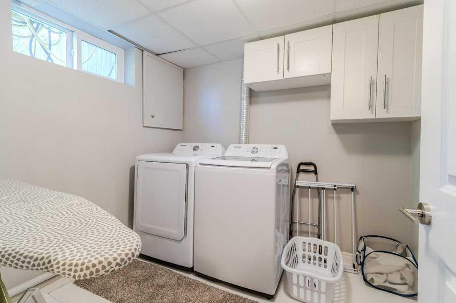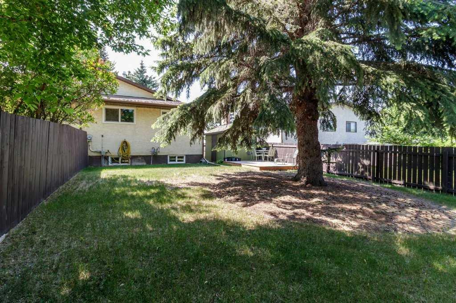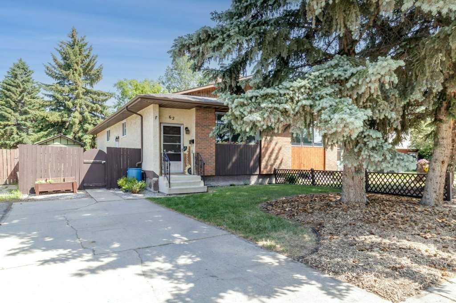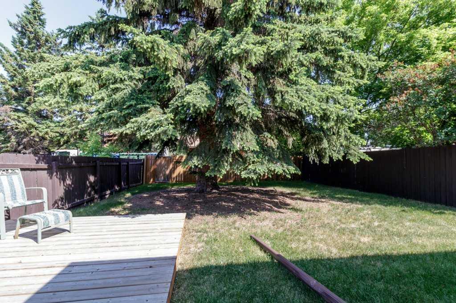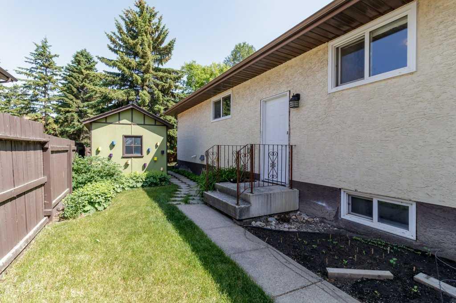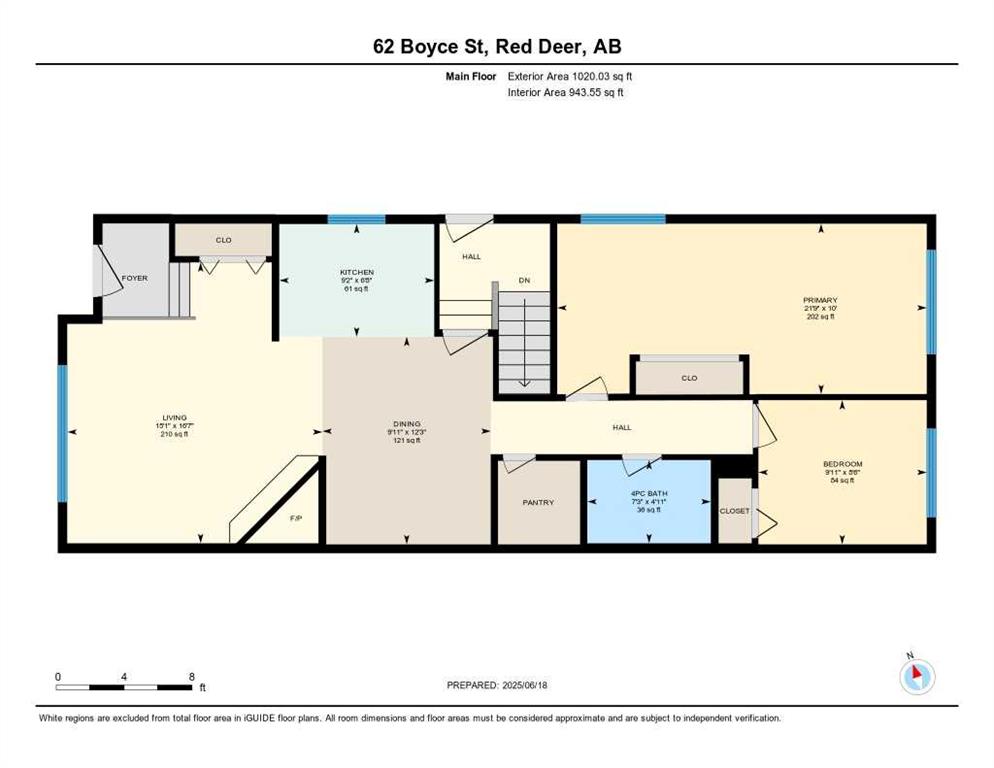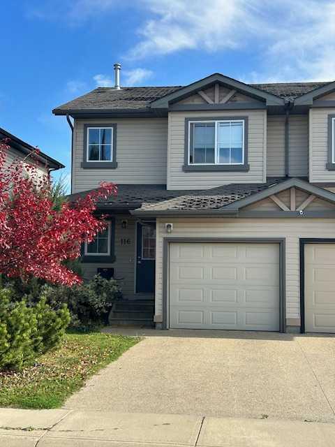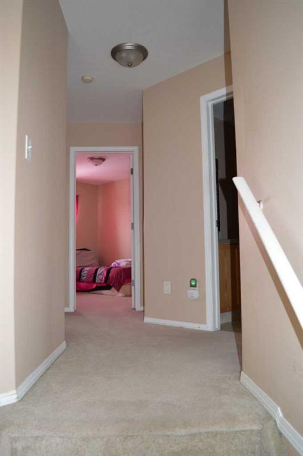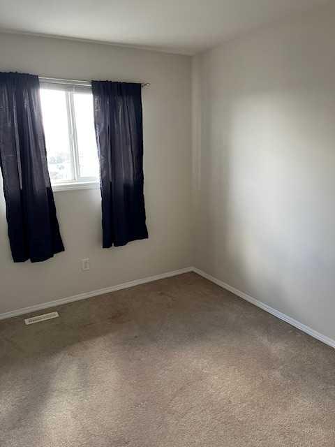62 Boyce Street
Red Deer T4R 1L3
MLS® Number: A2232249
$ 314,900
3
BEDROOMS
2 + 0
BATHROOMS
1979
YEAR BUILT
This beautifully updated half duplex offers stylish comfort and a prime location directly across from a park. Step inside to a welcoming living room anchored by a rock-faced fireplace with a raised hearth. Newer vinyl plank flooring flows throughout the main living areas, including the bright kitchen and dining space, where you’ll find pearl-toned maple cabinets, quartz countertops, and a new dishwasher. The main floor also features two bedrooms, including an exceptionally spacious primary bedroom. The fully developed basement adds even more living space with a large family room, a third bedroom, a 3-piece bathroom, a large laundry room and a versatile flex room that’s ideal for a home office or hobby space. Thoughtful renovations throughout include vinyl windows, updated flooring, modern casing and baseboards, refreshed bathrooms, lighting, a high-efficiency furnace, and a hot water tank. New shingles were done in 2019. With all the updates already completed, this home is move-in ready—just unpack and enjoy.
| COMMUNITY | Bower |
| PROPERTY TYPE | Semi Detached (Half Duplex) |
| BUILDING TYPE | Duplex |
| STYLE | Side by Side, Bungalow |
| YEAR BUILT | 1979 |
| SQUARE FOOTAGE | 1,020 |
| BEDROOMS | 3 |
| BATHROOMS | 2.00 |
| BASEMENT | Finished, Full |
| AMENITIES | |
| APPLIANCES | Dishwasher, Dryer, Microwave, Refrigerator, Stove(s), Washer |
| COOLING | None |
| FIREPLACE | Living Room, Stone, Wood Burning |
| FLOORING | Carpet, Ceramic Tile, Vinyl |
| HEATING | Forced Air, Natural Gas |
| LAUNDRY | In Basement |
| LOT FEATURES | Landscaped, Standard Shaped Lot |
| PARKING | Off Street, Parking Pad |
| RESTRICTIONS | None Known |
| ROOF | Asphalt Shingle |
| TITLE | Fee Simple |
| BROKER | Royal Lepage Network Realty Corp. |
| ROOMS | DIMENSIONS (m) | LEVEL |
|---|---|---|
| 3pc Bathroom | Basement | |
| Bedroom | 10`10" x 11`8" | Basement |
| Laundry | 7`2" x 8`0" | Basement |
| Game Room | 13`2" x 20`11" | Basement |
| Game Room | 18`0" x 12`7" | Basement |
| Furnace/Utility Room | 7`5" x 4`11" | Basement |
| 4pc Bathroom | Main | |
| Bedroom | 8`6" x 9`11" | Main |
| Dining Room | 12`3" x 9`11" | Main |
| Kitchen | 6`8" x 9`2" | Main |
| Living Room | 16`7" x 15`1" | Main |
| Bedroom - Primary | 10`0" x 21`9" | Main |

