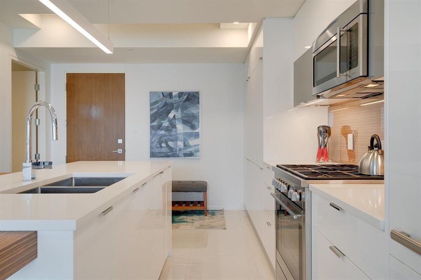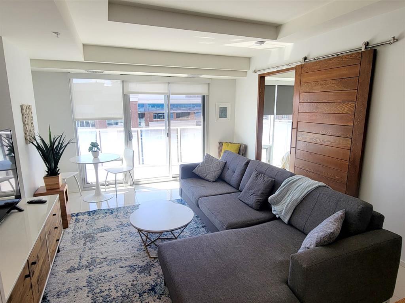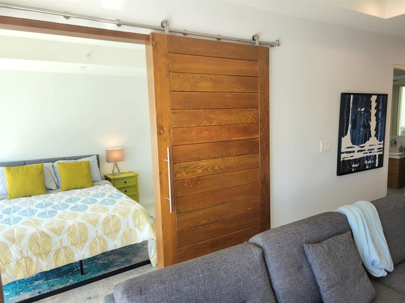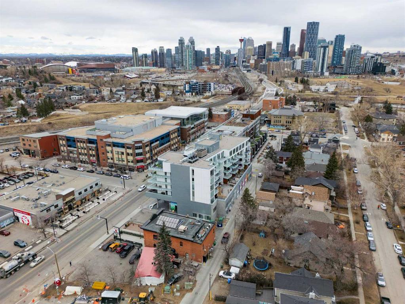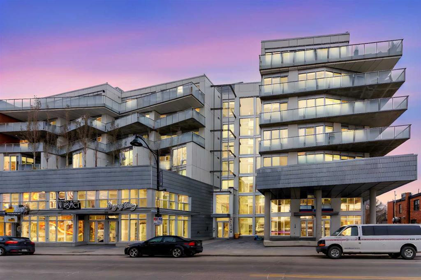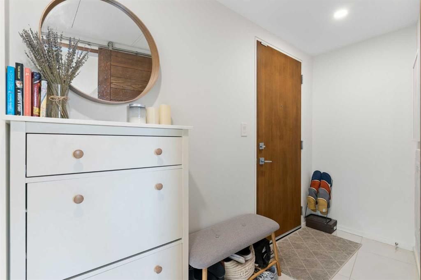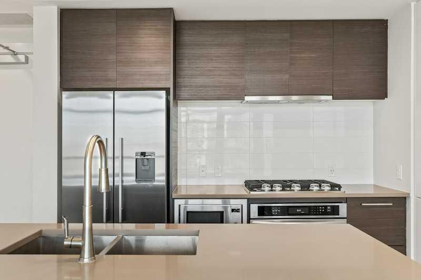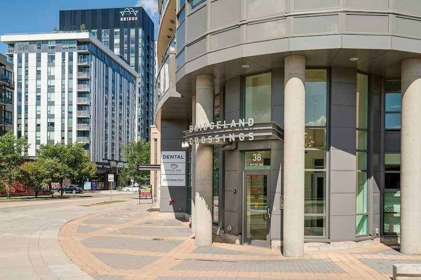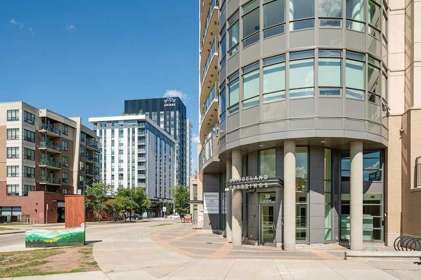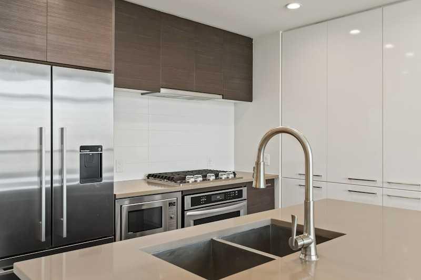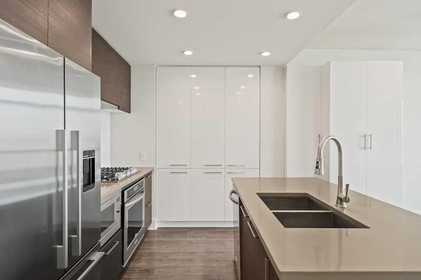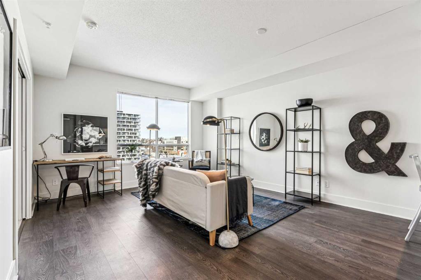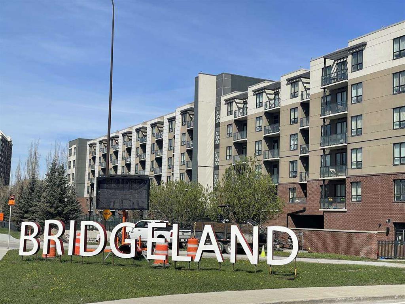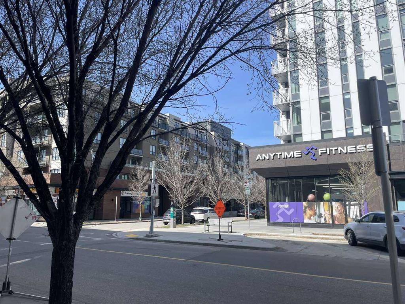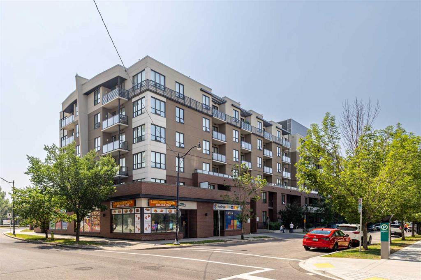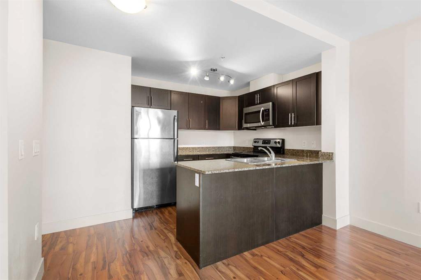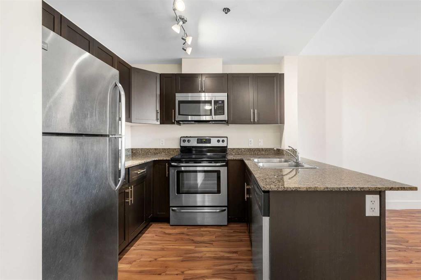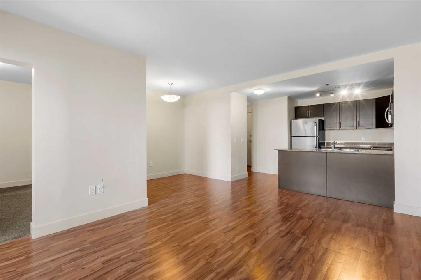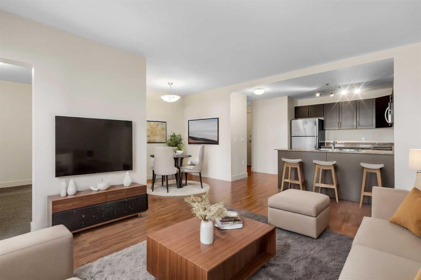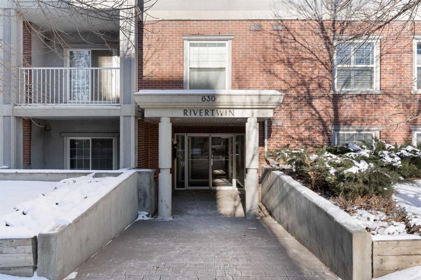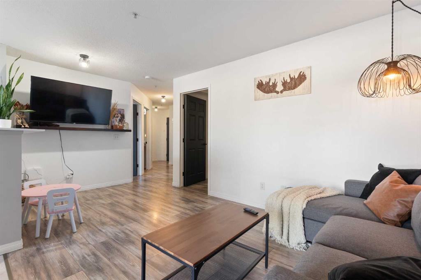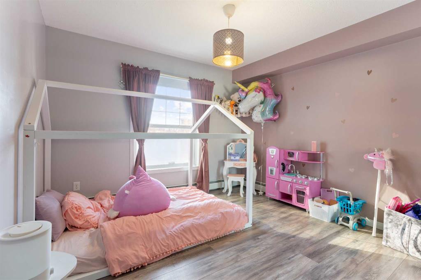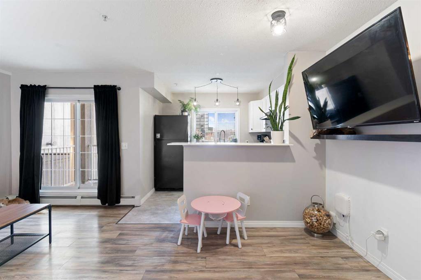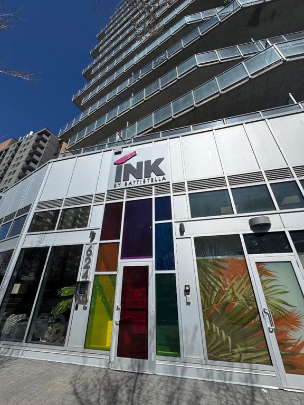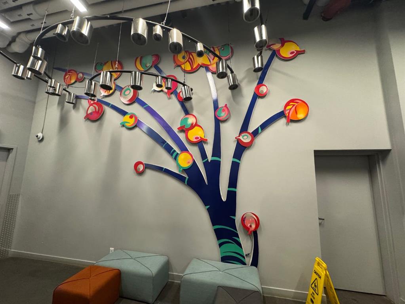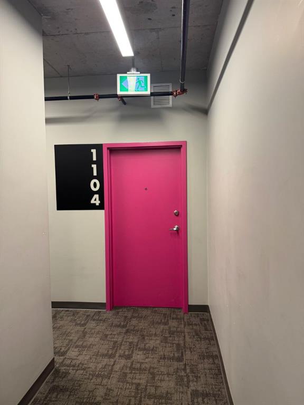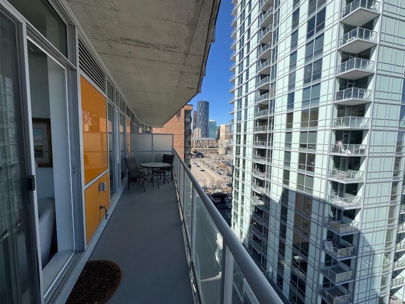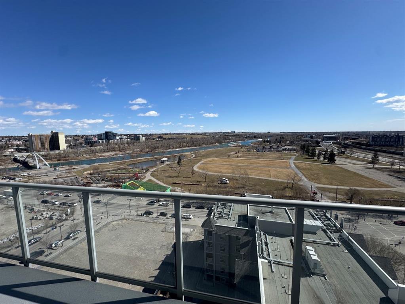609, 1020 9 Avenue SE
Calgary T2G 0S7
MLS® Number: A2212389
$ 384,900
1
BEDROOMS
1 + 0
BATHROOMS
648
SQUARE FEET
2019
YEAR BUILT
Discover urban living at its finest in Calgary’s historic neighborhood of Inglewood. Unique opportunity to own this one bath, one bed + den unit which comes fully furnished. Everything you see can be included. All you need to bring is your tooth brush. Great for an investor or first time buyer. The gleaming white kitchen has a white paneled fridge freezer, stainless steel stove, microwave and dishwasher. The sink is in the island with a built in dining counter. Large windows in the living room and bedroom bring tons of light into the unit. The air-conditioning will keep your unit cool on those hot summer days. The den will make a fine office if you work from home. Walk to downtown or the river pathway system. All of this plus an underground titled parking stall, your own private storage locker, and the expansive balcony that overlooks vibrant 9th Avenue and its incredible restaurants, pubs and the boutique shopping experience. Within walking distance to downtown, the Bow River, Bow River Pathways, St. George's Island and the Calgary Zoo. Don't miss the guest suite that's available to book in the building, and a communal patio space with BBQ hook ups on the building's north side. Exceptional value at an Exceptional price. Don’t miss out on this amazing Buy!
| COMMUNITY | Inglewood |
| PROPERTY TYPE | Apartment |
| BUILDING TYPE | High Rise (5+ stories) |
| STYLE | Single Level Unit |
| YEAR BUILT | 2019 |
| SQUARE FOOTAGE | 648 |
| BEDROOMS | 1 |
| BATHROOMS | 1.00 |
| BASEMENT | |
| AMENITIES | |
| APPLIANCES | Dishwasher, Dryer, Refrigerator, Stove(s), Washer |
| COOLING | Central Air |
| FIREPLACE | N/A |
| FLOORING | Ceramic Tile |
| HEATING | Central, Natural Gas |
| LAUNDRY | In Bathroom |
| LOT FEATURES | See Remarks |
| PARKING | Parkade, Titled |
| RESTRICTIONS | None Known |
| ROOF | |
| TITLE | Fee Simple |
| BROKER | Real Broker |
| ROOMS | DIMENSIONS (m) | LEVEL |
|---|---|---|
| Kitchen | 15`2" x 12`0" | Main |
| Living Room | 13`10" x 12`9" | Main |
| Foyer | 6`1" x 4`1" | Main |
| Laundry | 3`7" x 2`11" | Main |
| Den | 9`3" x 5`7" | Main |
| Bedroom - Primary | 13`8" x 9`3" | Main |
| 4pc Bathroom | 9`4" x 8`10" | Main |
| Balcony | 23`0" x 6`0" | Main |





