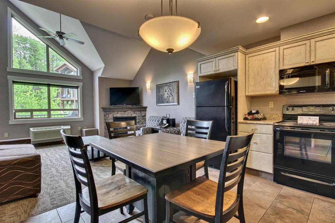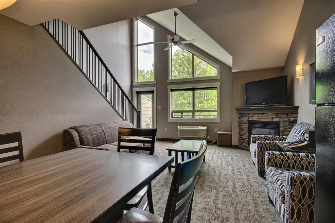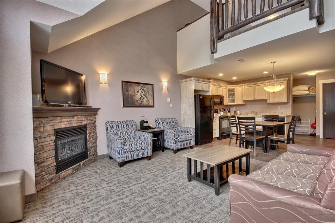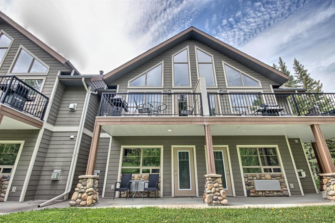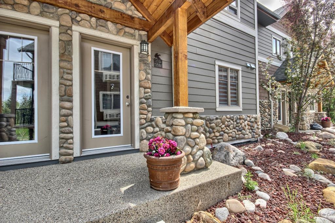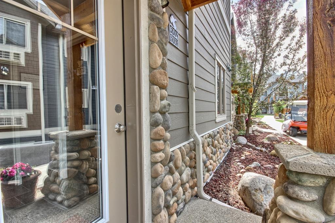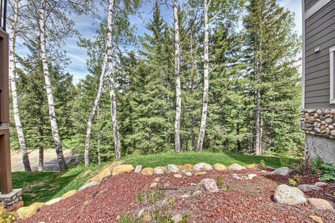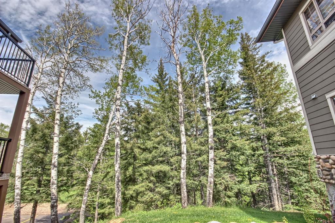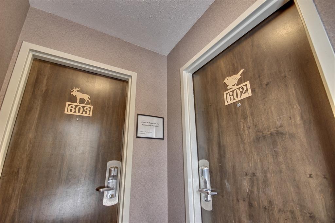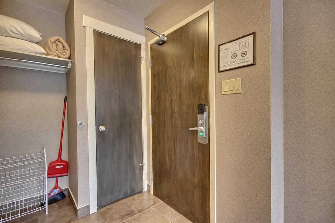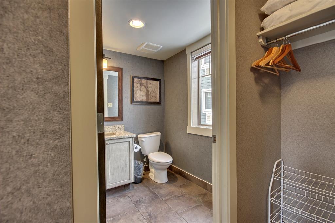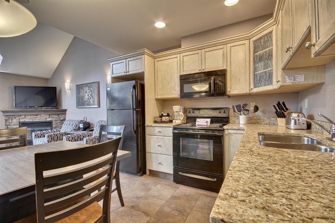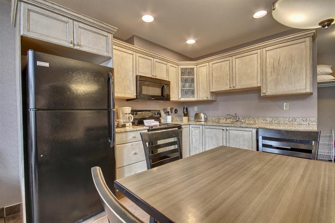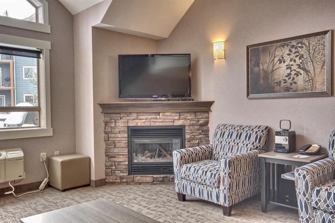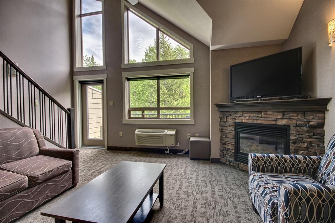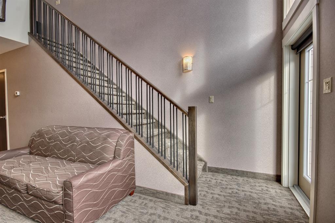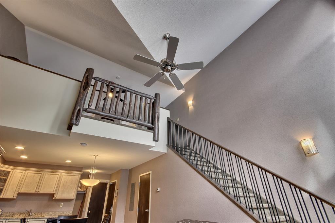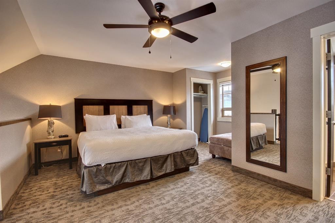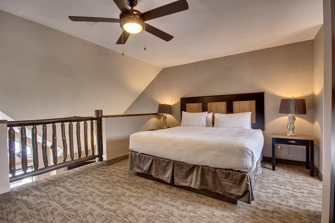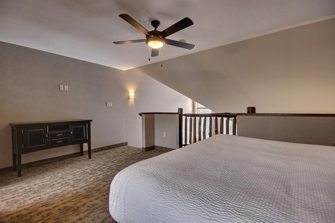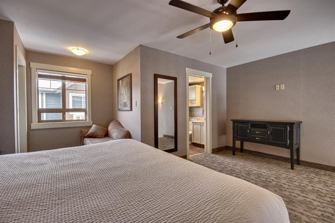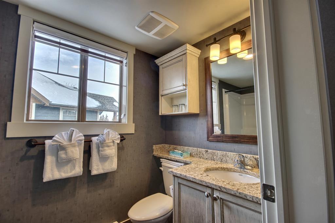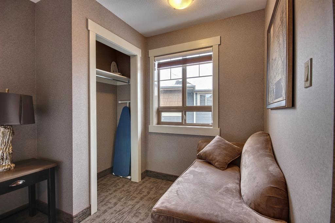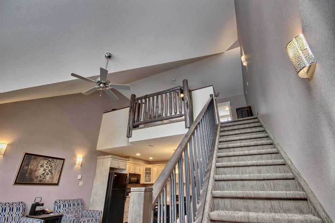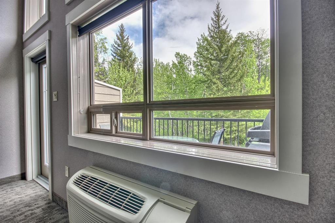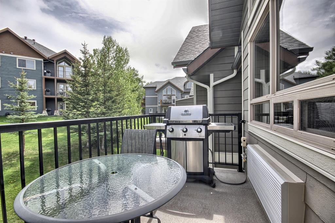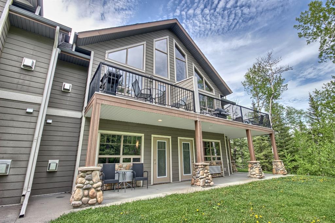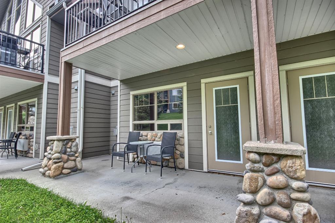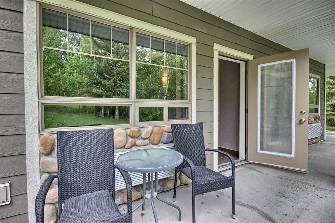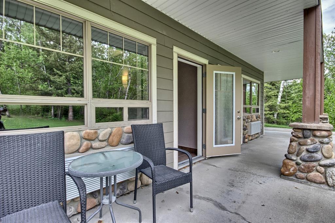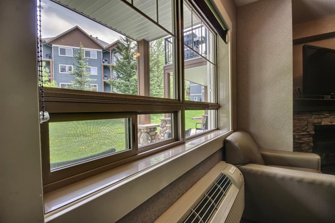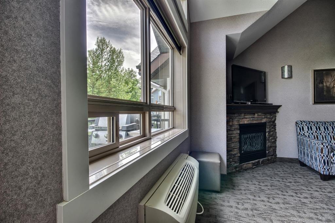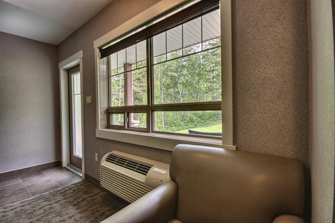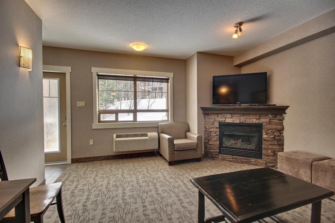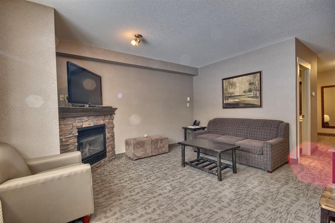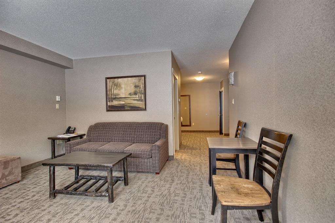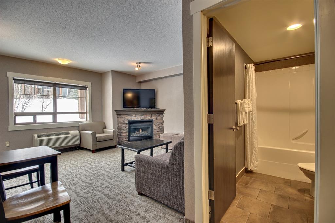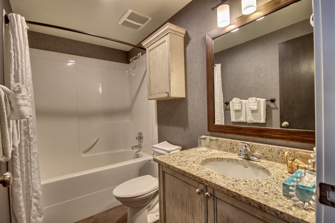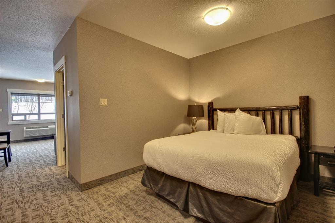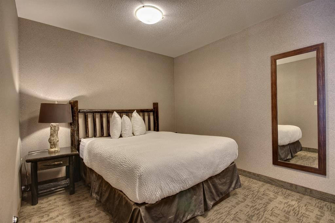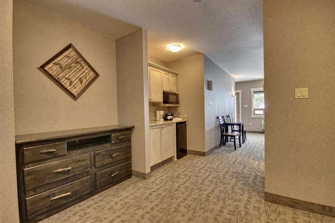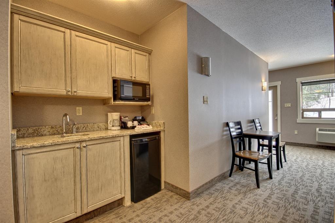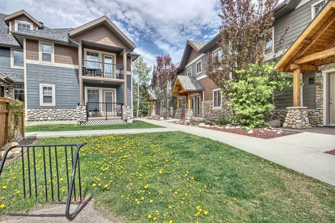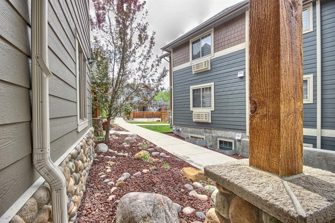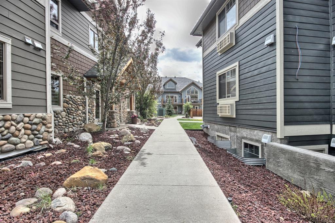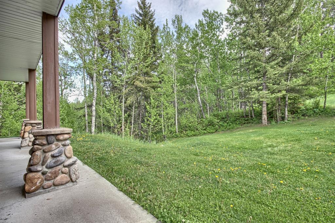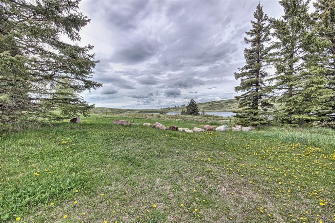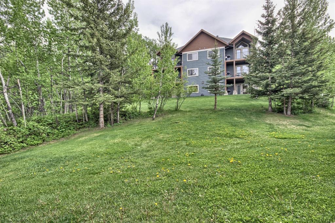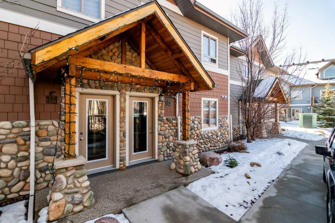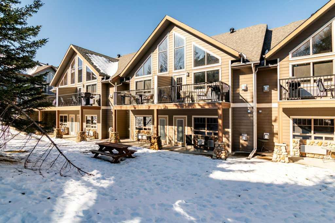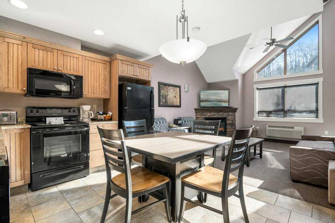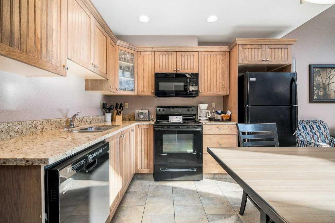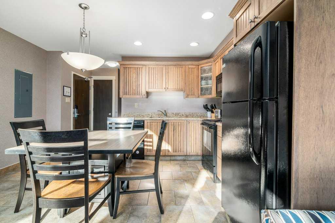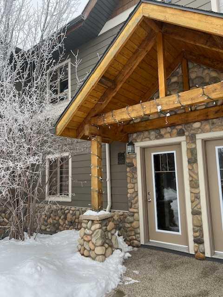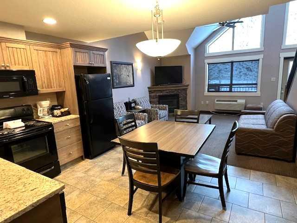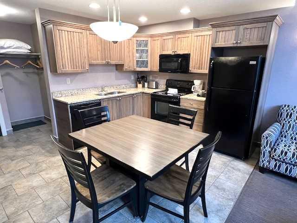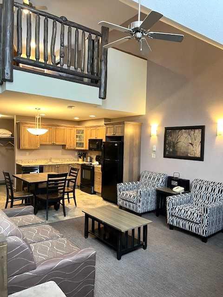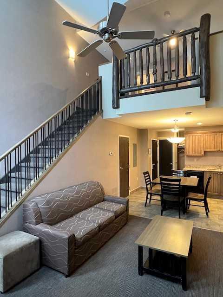602 & 603, 405 4 Street
Rural Cypress County T0J 1C0
MLS® Number: A2197543
$ 215,000
2
BEDROOMS
2 + 1
BATHROOMS
782
SQUARE FEET
2011
YEAR BUILT
Spoil Yourself with This Incredible Investment Opportunity Luxury Meets Convenience: Own a vacation home in Elkwater Lake Lodge, complete with hotel amenities like a swimming pool, housekeeping, and a restaurant, all set in the stunning Cypress Hills Provincial Park. Flexible Usage: Enjoy 120 nights/year per unit for your family, friends, or clients. Opt for self-catered privacy or indulge in full-service relaxation—your choice! All-Season Fun: From fishing, hiking, and adventure trails in summer to Nordic and downhill skiing at Hidden Valley Ski Resort in winter, this property is perfect year-round. Dual-Unit Design: Main Floor: Open-concept living/dining/kitchen, cozy fireplace, master retreat with ensuite, and fully furnished. Walk-Out Suite: Kitchenette, full bath, king bed, and sofa bed. Effortless Ownership: Forget the hassle of maintaining a second home. Enjoy the perks of ownership with everything managed for you. Book a viewing or weekend stay today and discover how this property can spoil you while doubling as a corporate asset, Contact for a breakdown of the financial information!
| COMMUNITY | Elkwater |
| PROPERTY TYPE | Recreational |
| BUILDING TYPE | Other |
| STYLE | Cottage/Cabin |
| YEAR BUILT | 2011 |
| SQUARE FOOTAGE | 782 |
| BEDROOMS | 2 |
| BATHROOMS | 3.00 |
| BASEMENT | Finished, See Remarks |
| AMENITIES | |
| APPLIANCES | Dishwasher, Electric Stove, Microwave Hood Fan, Refrigerator, See Remarks, Window Coverings |
| COOLING | Window Unit(s) |
| FIREPLACE | Gas, Living Room |
| FLOORING | Carpet, Tile |
| HEATING | Forced Air, Natural Gas |
| LAUNDRY | Common Area, Laundry Room |
| LOT FEATURES | Landscaped, Standard Shaped Lot, Wooded |
| PARKING | Stall |
| RESTRICTIONS | Call Lister |
| ROOF | Asphalt Shingle |
| TITLE | Leasehold |
| BROKER | CIR REALTY |
| ROOMS | DIMENSIONS (m) | LEVEL |
|---|---|---|
| Living Room | 13`6" x 15`0" | Lower |
| Kitchenette | 5`4" x 8`0" | Lower |
| Bedroom | 9`10" x 16`9" | Lower |
| 4pc Bathroom | 0`0" x 0`0" | Lower |
| 2pc Bathroom | 0`0" x 0`0" | Main |
| Kitchen With Eating Area | 13`4" x 10`4" | Main |
| Living Room | 13`7" x 14`3" | Main |
| 3pc Bathroom | 0`0" x 0`0" | Upper |
| Bedroom | 17`0" x 16`0" | Upper |

