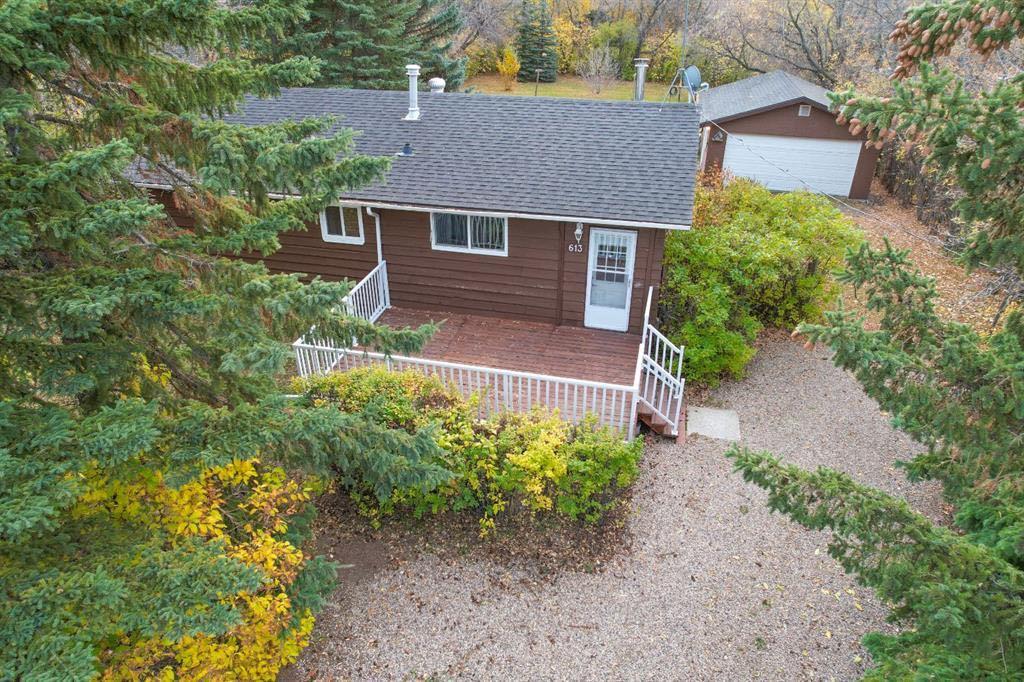601 Pintail Drive
Pelican Point T0C 3B0
MLS® Number: A2200810
$ 379,900
2
BEDROOMS
1 + 1
BATHROOMS
1,152
SQUARE FEET
2021
YEAR BUILT
This beautiful 4-season cabin in Pelican Point combines rustic charm with modern comfort and is a perfect year-round getaway! With 2-bedrooms, 2-bathrooms, it is a relaxing retreat that captures the essence of lakeside living. It boasts an inviting open-style design, highlighted by wood-beamed ceilings that exude warmth and character. A cozy wood-burning fireplace takes center stage, perfect for those cool evenings, while the farm sink and wood features throughout provide a touch of rustic elegance. You will love the massive back covered deck that has an outdoor kitchen and hot tub overlooking a huge lot and park, making it an ideal lakeside escape for those seeking solace in the great outdoors. Don't miss the chance to own your piece of paradise in Pelican Point!
| COMMUNITY | Pelican Point_CAMR |
| PROPERTY TYPE | Detached |
| BUILDING TYPE | House |
| STYLE | Cottage/Cabin |
| YEAR BUILT | 2021 |
| SQUARE FOOTAGE | 1,152 |
| BEDROOMS | 2 |
| BATHROOMS | 2.00 |
| BASEMENT | None |
| AMENITIES | |
| APPLIANCES | Dishwasher, Refrigerator, Stove(s), Washer/Dryer Stacked, Window Coverings |
| COOLING | None |
| FIREPLACE | Wood Burning Stove |
| FLOORING | Vinyl Plank |
| HEATING | Other, Wood Stove |
| LAUNDRY | Main Level |
| LOT FEATURES | Back Yard, Front Yard, Irregular Lot, Landscaped, See Remarks |
| PARKING | None |
| RESTRICTIONS | None Known |
| ROOF | Metal |
| TITLE | Fee Simple |
| BROKER | CIR Realty |
| ROOMS | DIMENSIONS (m) | LEVEL |
|---|---|---|
| Living/Dining Room Combination | 21`8" x 16`5" | Main |
| Kitchen | 15`3" x 14`4" | Main |
| Bedroom | 12`0" x 10`0" | Main |
| Bedroom | 11`0" x 12`10" | Main |
| 2pc Bathroom | Main | |
| 3pc Bathroom | Main |































