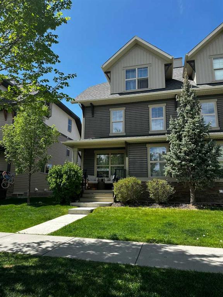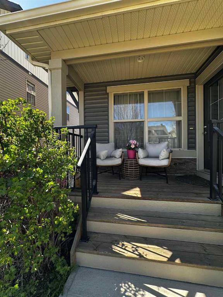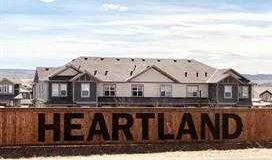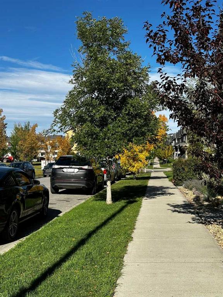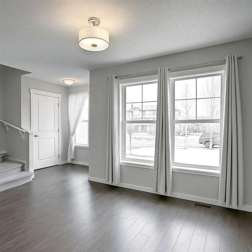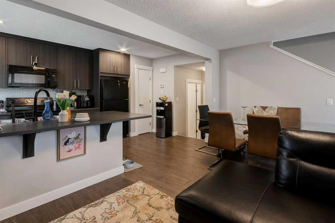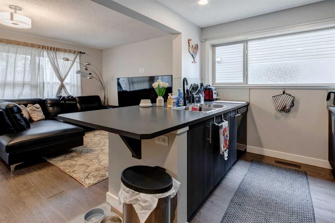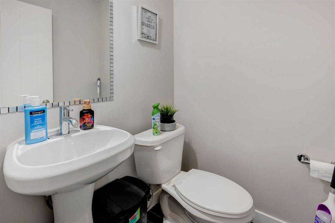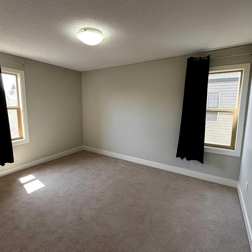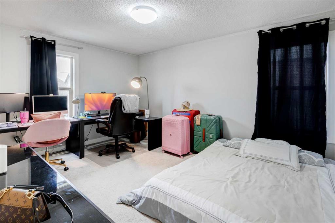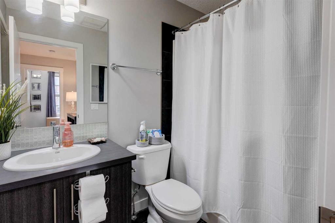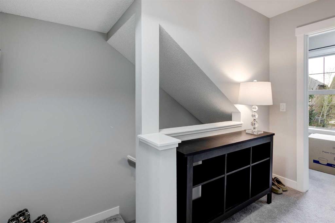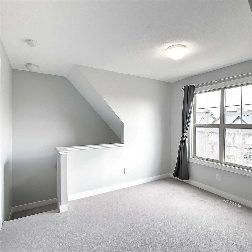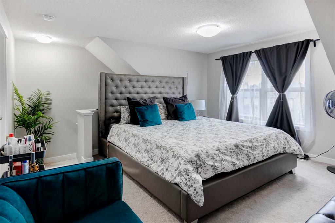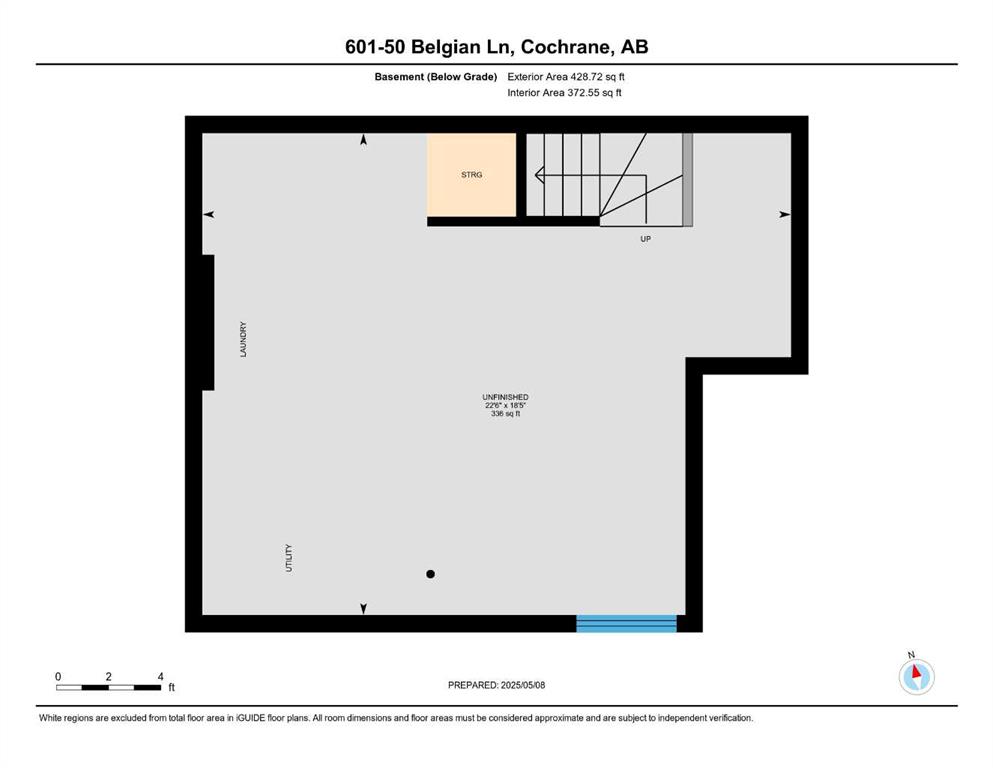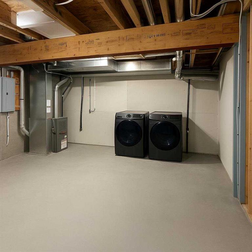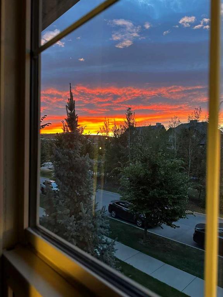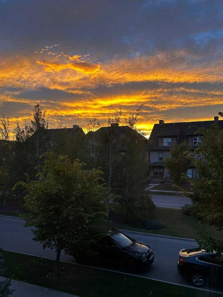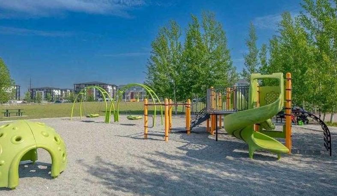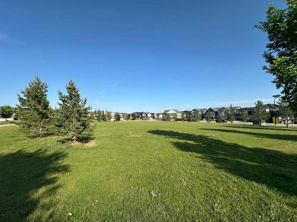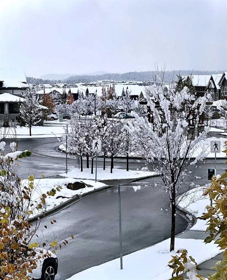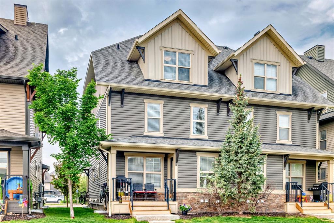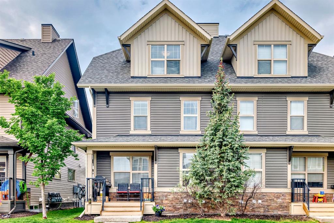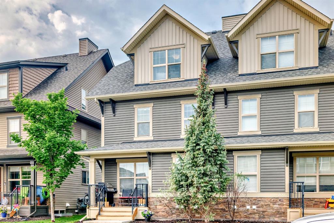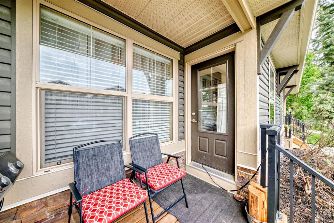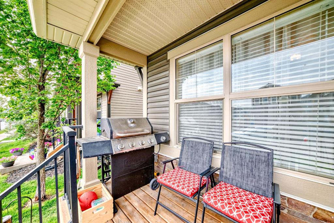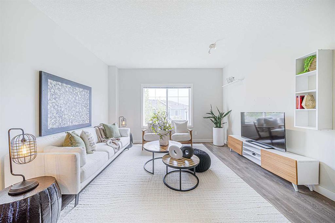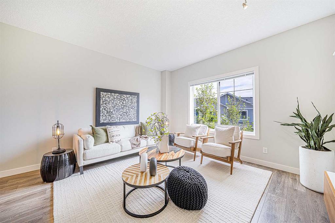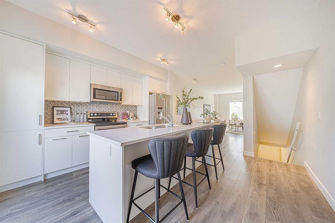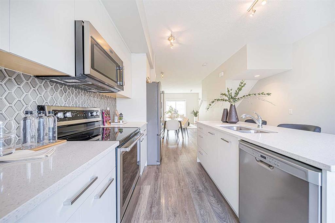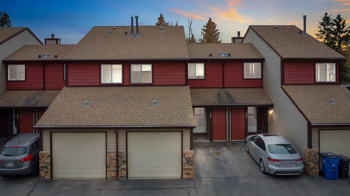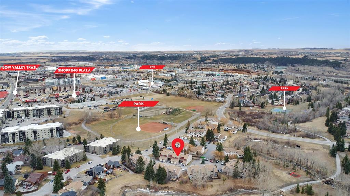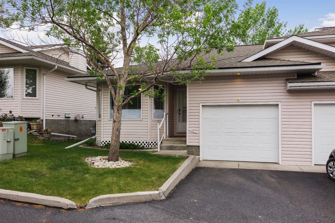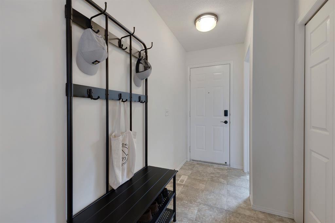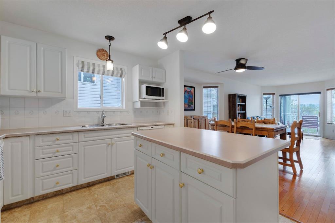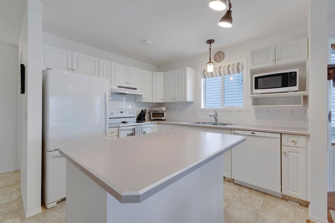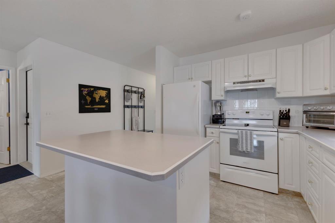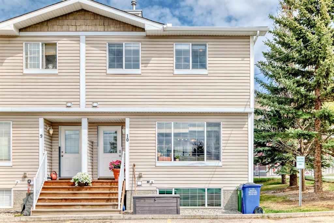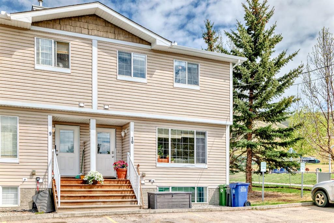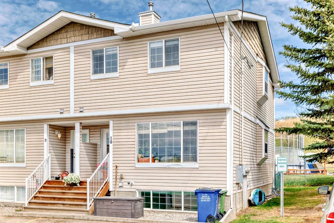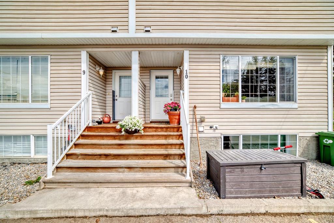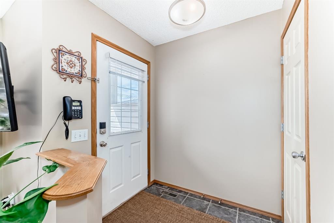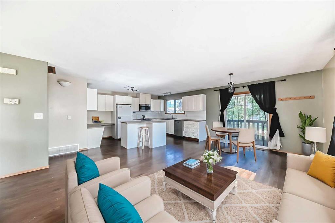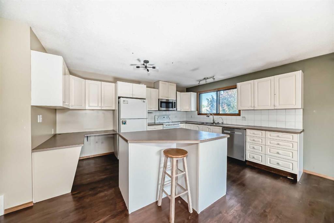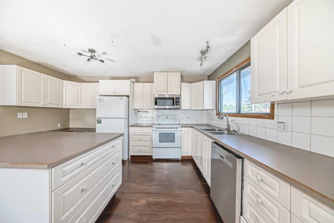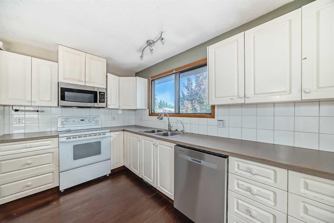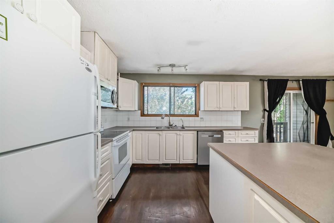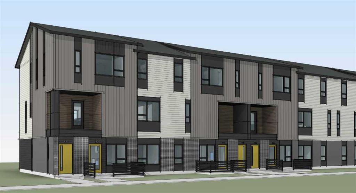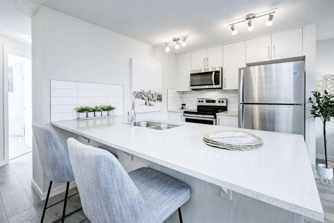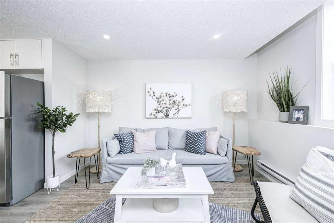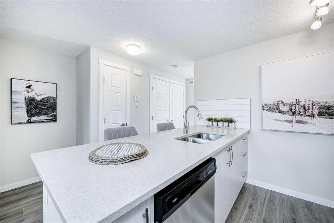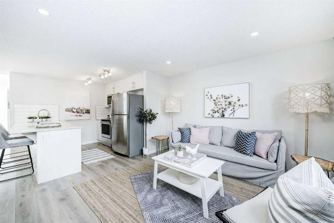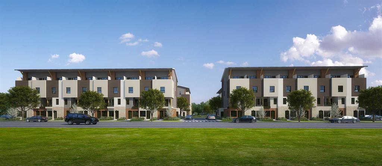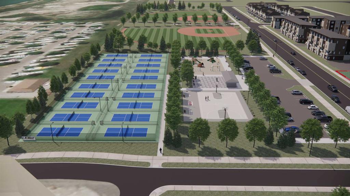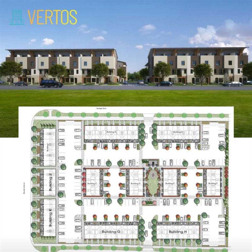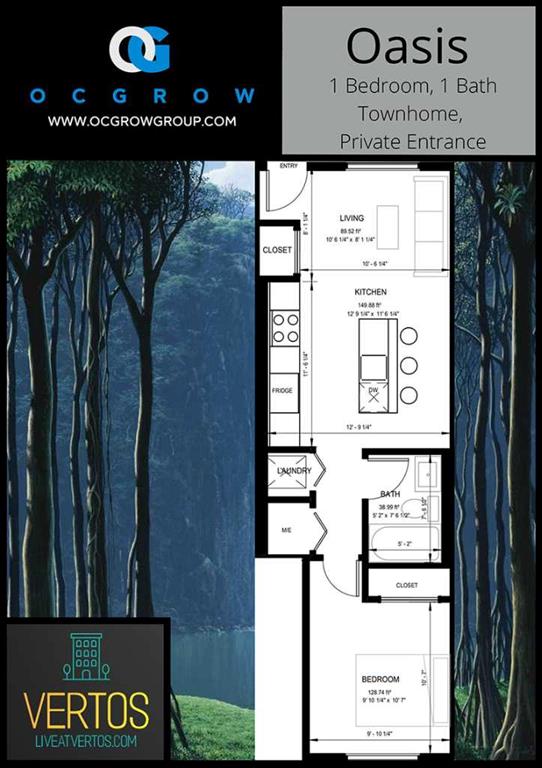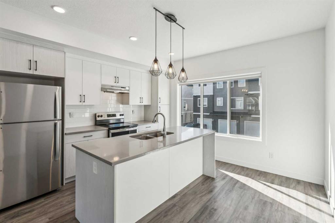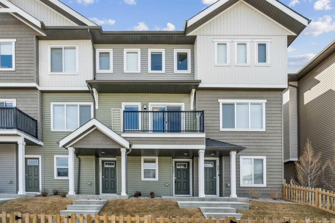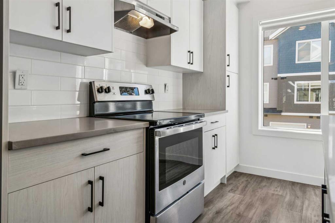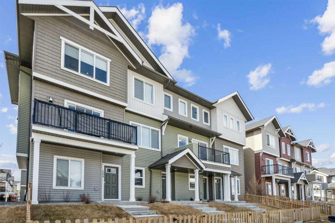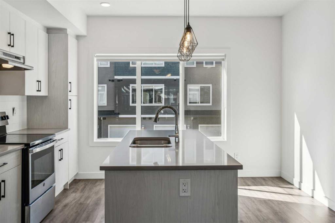601, 50 Belgian Lane E
Cochrane T4C 0Y5
MLS® Number: A2230202
$ 369,500
2
BEDROOMS
2 + 1
BATHROOMS
1,192
SQUARE FEET
2014
YEAR BUILT
Welcome to your new home in Heartland, on of the fast-growing neighborhoods in Cochrane. This lovely townhome is EAST facing with warm morning light, its so bright and sunny. The main floor is open concept with a Kitchen and eat-up breakfast bar, a living room, and a 2-piece bathroom. Your kitchen includes a pantry, pot lights, and lots of windows! This desirable layout offers TWO PRIMARY BEDROOMS, one on each upper level. Each one has it’s own ENSUITE bathroom. The SECOND level bedroom has a 4-piece bathroom, a walk-in closet and a “hair and make-up” nook. The THIRD level bedroom has a 4-piece bathroom, and walk-in closet. Enjoy the view of the stunning sunrise. The basement is undeveloped with a plumbed in bathroom for future developed with a large window, great for a future 3rd bedroom. Laundry and storage are also located here. This is a very well-run condominium complex with low condo fees. Landscaping and snow removal are taken care of for you. Heartland is a growing community with many amenities and a future school proposed for the area. Book your viewing today!
| COMMUNITY | Heartland |
| PROPERTY TYPE | Row/Townhouse |
| BUILDING TYPE | Four Plex |
| STYLE | 3 Storey |
| YEAR BUILT | 2014 |
| SQUARE FOOTAGE | 1,192 |
| BEDROOMS | 2 |
| BATHROOMS | 3.00 |
| BASEMENT | Full, Unfinished |
| AMENITIES | |
| APPLIANCES | Dishwasher, Dryer, Electric Stove, Microwave Hood Fan, Refrigerator, Washer |
| COOLING | None |
| FIREPLACE | N/A |
| FLOORING | Carpet, Laminate, Tile |
| HEATING | Forced Air |
| LAUNDRY | In Basement |
| LOT FEATURES | Few Trees, Front Yard, Landscaped, Native Plants, Street Lighting |
| PARKING | Stall |
| RESTRICTIONS | Pet Restrictions or Board approval Required |
| ROOF | Asphalt Shingle |
| TITLE | Fee Simple |
| BROKER | CIR Realty |
| ROOMS | DIMENSIONS (m) | LEVEL |
|---|---|---|
| Other | 18`5" x 22`6" | Basement |
| Living Room | 9`10" x 10`4" | Main |
| Dining Room | 5`7" x 10`5" | Main |
| Foyer | 6`8" x 3`7" | Main |
| Kitchen | 14`8" x 8`6" | Main |
| 2pc Bathroom | 4`6" x 4`5" | Main |
| 4pc Bathroom | 7`11" x 4`11" | Second |
| Bedroom | 10`9" x 13`8" | Second |
| 4pc Ensuite bath | 7`11" x 4`11" | Third |
| Bedroom - Primary | 15`6" x 19`0" | Third |

