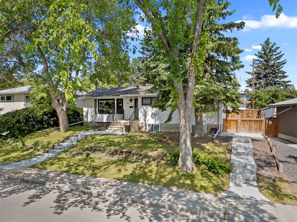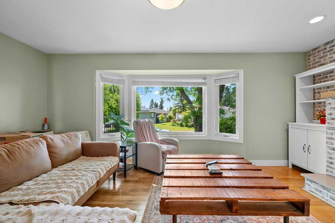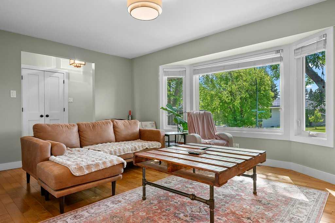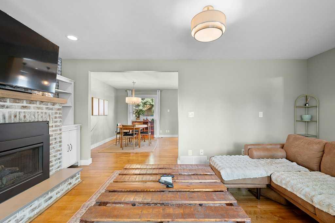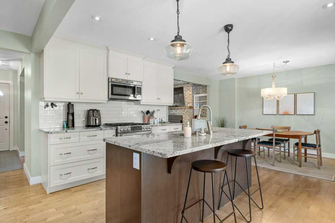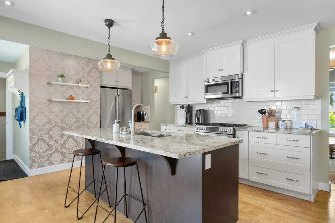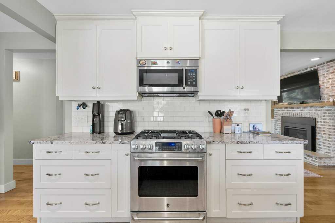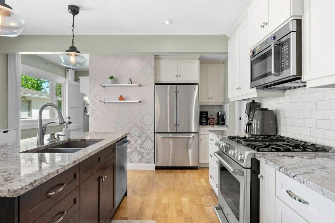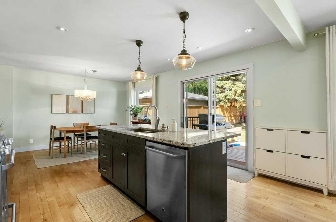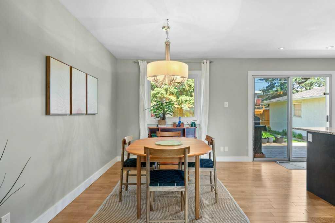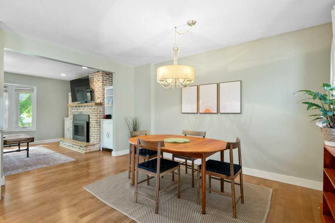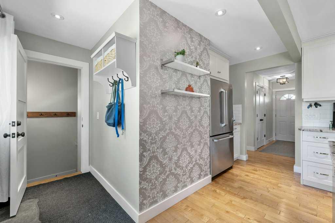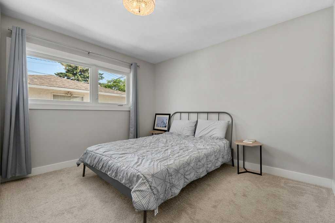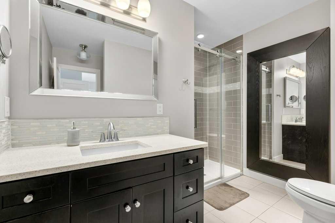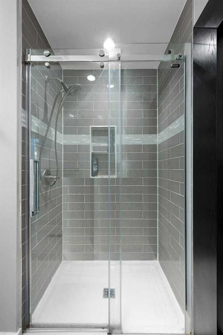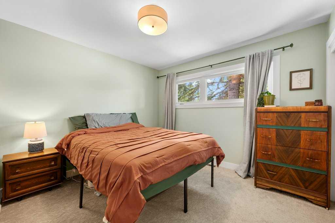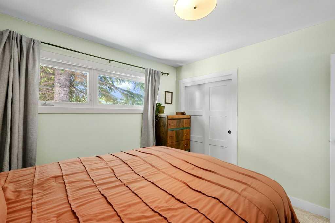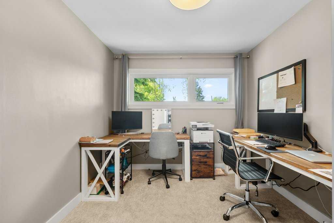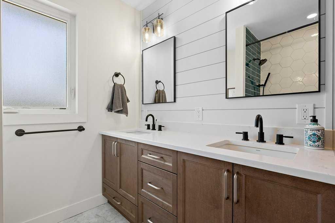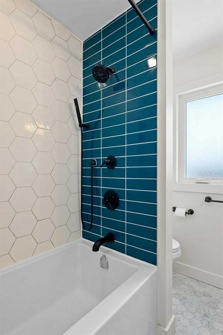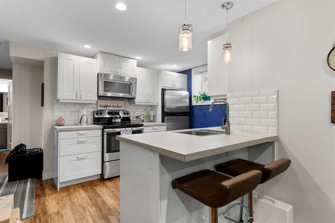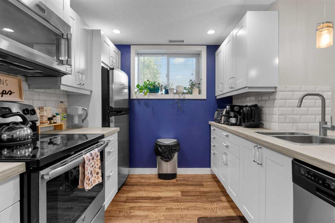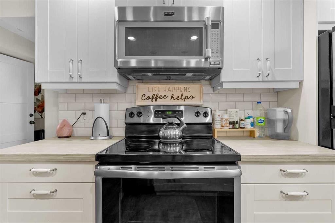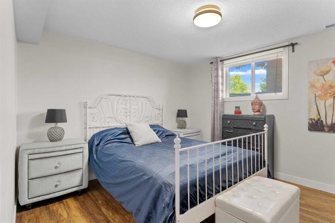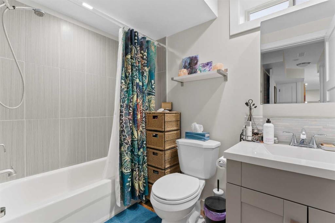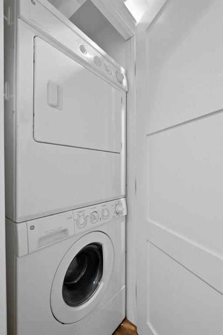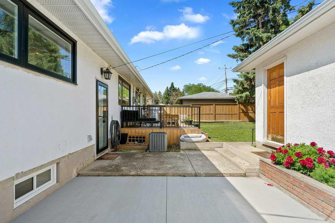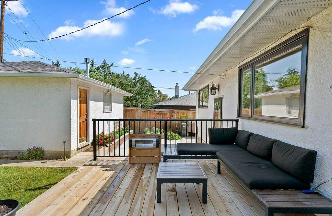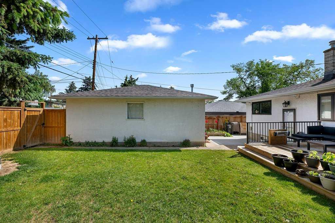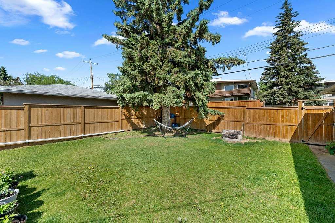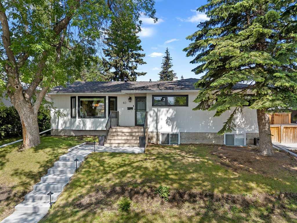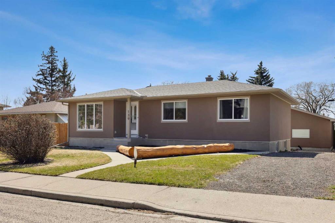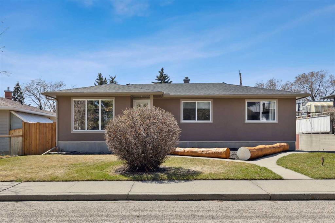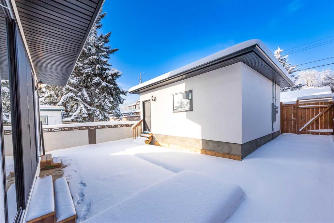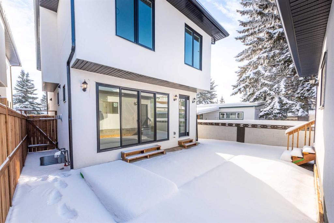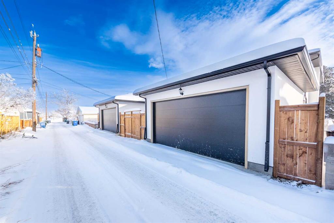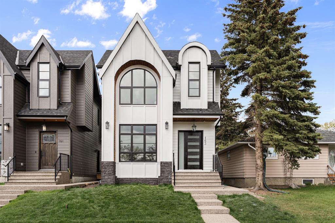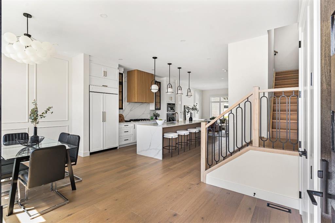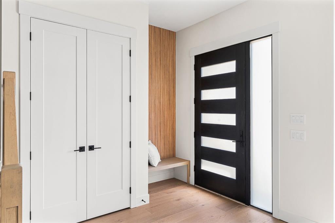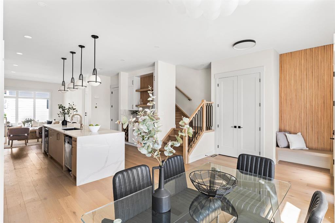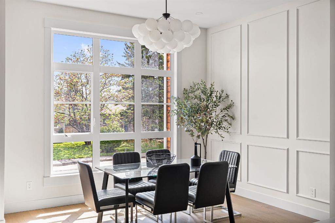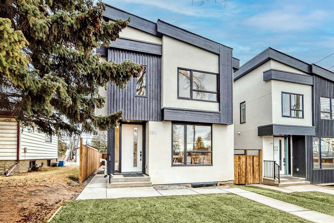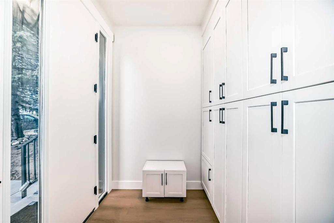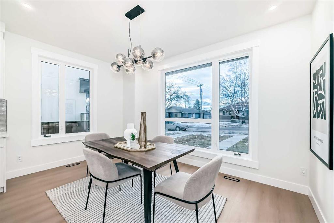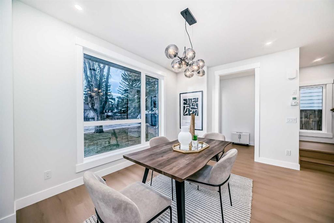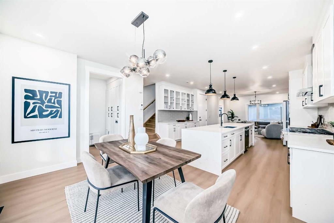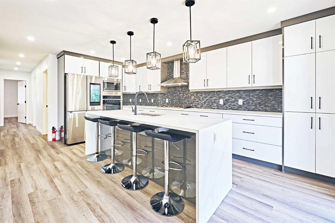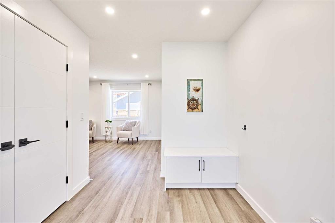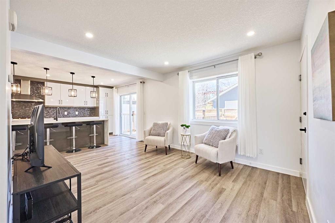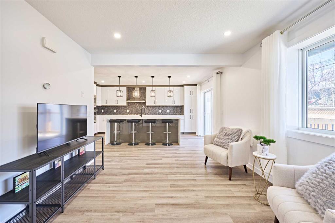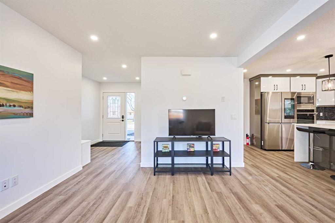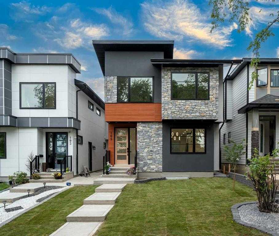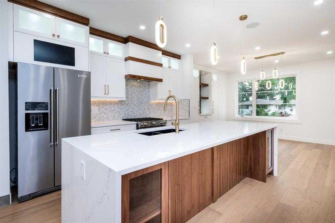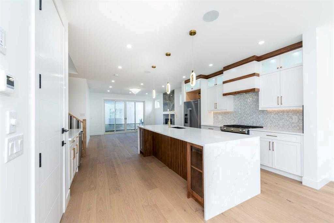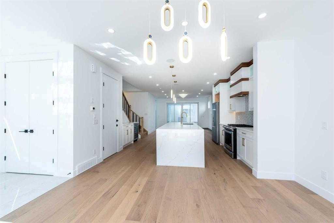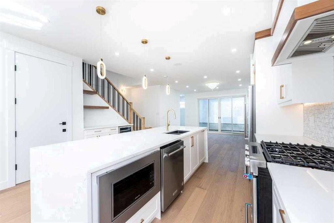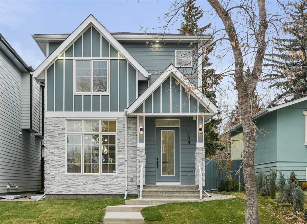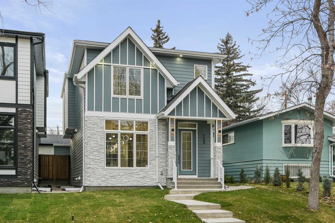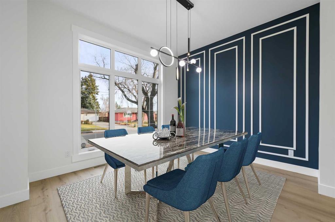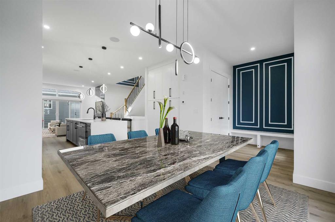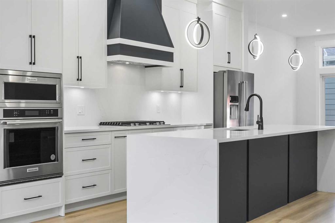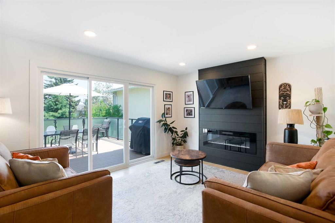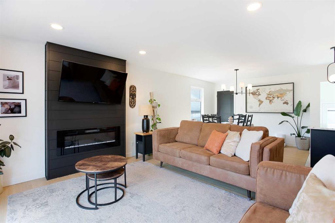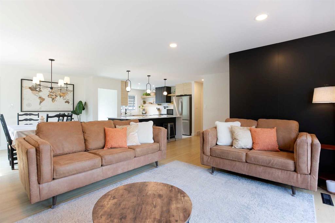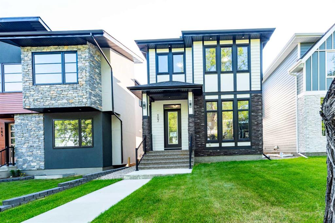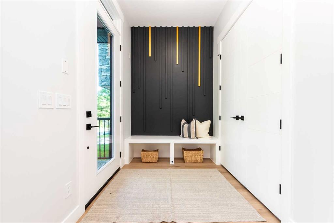60 Chancellor Way NW
Calgary T2K 1Y2
MLS® Number: A2231901
$ 974,900
5
BEDROOMS
3 + 0
BATHROOMS
1,349
SQUARE FEET
1957
YEAR BUILT
--> OPEN HOUSE: Sat, June 21 from 1:00 to 3:00pm <-- Two Suites - One Smart Move. Your chance to live up + rent down: Modern living meets mortgage helper. A beautiful, manicured, tree lined property with move-in ready appeal. Reap the benefits of $200,000 invested in the last decade! Step into this air conditioned haven to appreciate the hardwood floors, big windows and dozens of tasteful upgrades throughout. Plan movie nights by the brick surround gas fireplace or migrate over to the large dining area for memorable family meals. The evenings will start and end in the showstopper kitchen, complete with granite counters, white cabinetry, subway tile backsplash, stainless steel appliances, gas range, damask feature wall + breakfast bar. Retreat to the large primary bedroom and take in the wardrobe closets and stylish en-suite bath with walk-in shower. Two other spacious bedrooms up along with yet another gorgeous bathroom refresh, this time with dual sinks + immaculate tile finishing. Down the stairs you have a laundry area, sink basin + gym/yoga studio ideal for your morning routine. The two bedroom lower suite features a modern kitchen with stainless steel appliances, breakfast bar, loads of cabinets and a cozy living area to unwind in. Main room boasts dual closets with enough room for a king bed and sits next to a contemporary full bathroom. Enjoy the perks of stacking washer + dryer plus additional storage. Head outside to the west backyard to bask in the sunshine and you will notice two separate patio areas for each - a very smart design! With all the recent renovations and value added, there's nothing left to do but move in. Don't sleep on this nearly 1,350 sqft bungalow plus 1,050+ sqft legal basement suite. It's rare to have an absolute turnkey home of this condition, size and price point available. The location is close to all daily amenities like grocery, schools, parks, playgrounds, coffee shops and restaurants while being a short drive into the downtown office core.
| COMMUNITY | Cambrian Heights |
| PROPERTY TYPE | Detached |
| BUILDING TYPE | House |
| STYLE | Bungalow |
| YEAR BUILT | 1957 |
| SQUARE FOOTAGE | 1,349 |
| BEDROOMS | 5 |
| BATHROOMS | 3.00 |
| BASEMENT | Finished, Full, Suite |
| AMENITIES | |
| APPLIANCES | Dishwasher, Gas Range, Microwave Hood Fan, Refrigerator, Washer/Dryer Stacked |
| COOLING | Central Air |
| FIREPLACE | Gas |
| FLOORING | Ceramic Tile, Hardwood |
| HEATING | Forced Air |
| LAUNDRY | In Basement |
| LOT FEATURES | Back Lane, Back Yard, City Lot, Landscaped, Lawn |
| PARKING | Double Garage Detached |
| RESTRICTIONS | None Known |
| ROOF | Asphalt Shingle |
| TITLE | Fee Simple |
| BROKER | CIR Realty |
| ROOMS | DIMENSIONS (m) | LEVEL |
|---|---|---|
| Kitchen | 14`3" x 9`9" | Basement |
| Living Room | 10`5" x 16`4" | Basement |
| Bedroom | 7`7" x 11`2" | Basement |
| Bedroom | 10`9" x 12`8" | Basement |
| Den | 12`7" x 12`0" | Basement |
| Laundry | 12`2" x 6`1" | Basement |
| 4pc Bathroom | 8`5" x 4`11" | Basement |
| Kitchen | 13`5" x 15`8" | Main |
| Living Room | 12`10" x 18`4" | Main |
| Dining Room | 13`5" x 9`1" | Main |
| Bedroom - Primary | 13`5" x 11`10" | Main |
| 3pc Ensuite bath | 9`3" x 11`2" | Main |
| Bedroom | 11`7" x 9`1" | Main |
| Bedroom | 11`0" x 10`11" | Main |
| 5pc Bathroom | 6`11" x 7`9" | Main |

