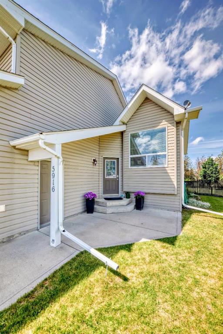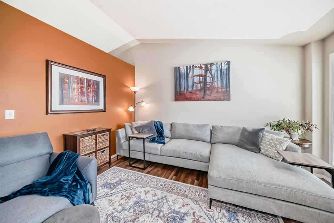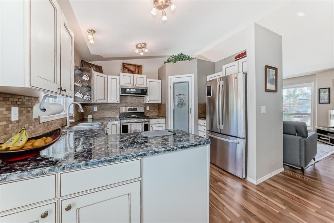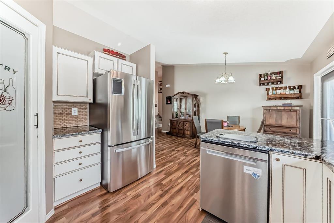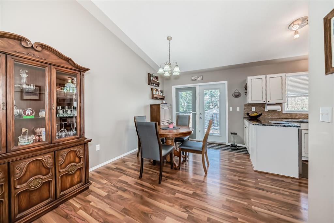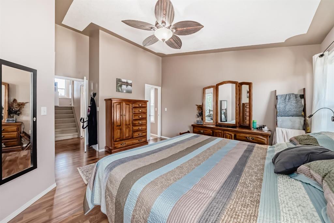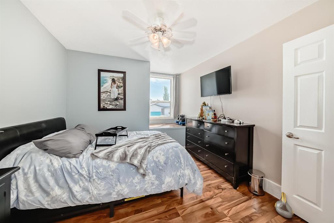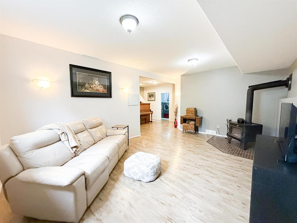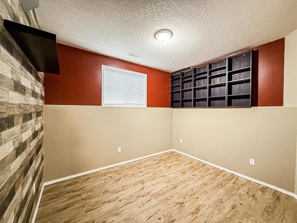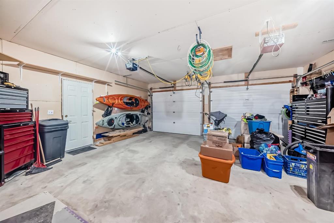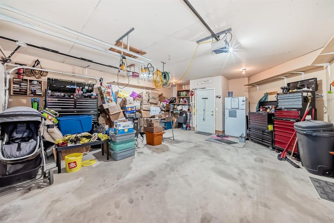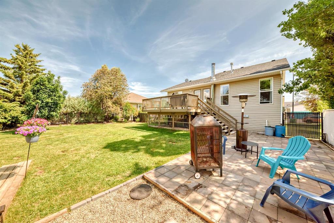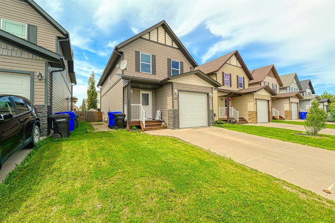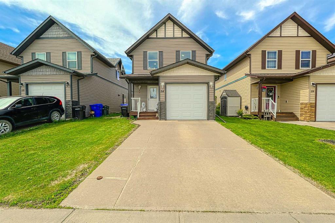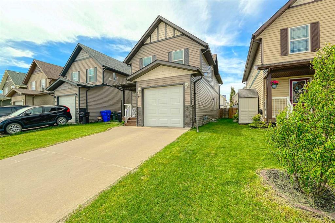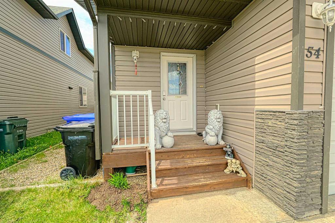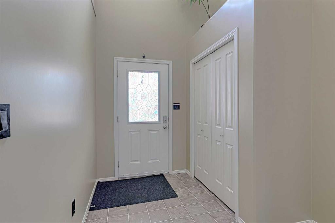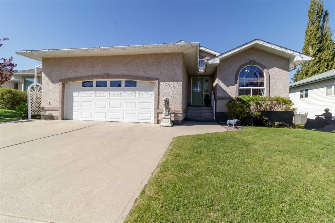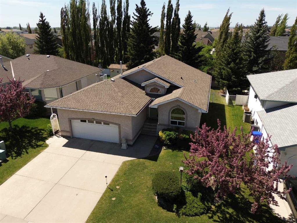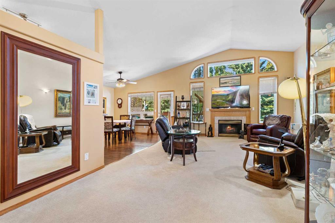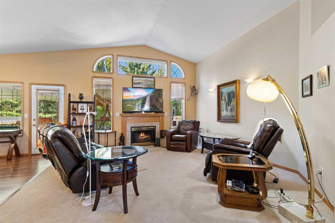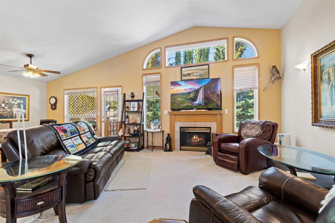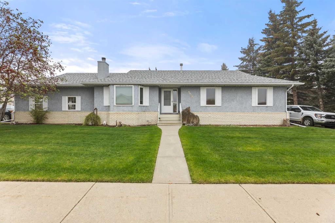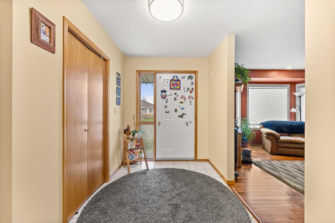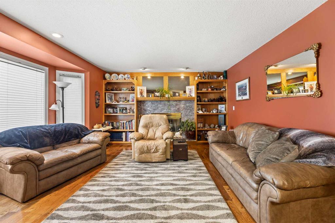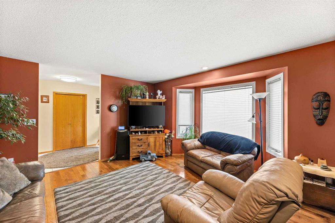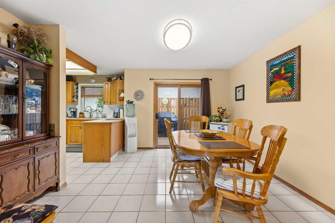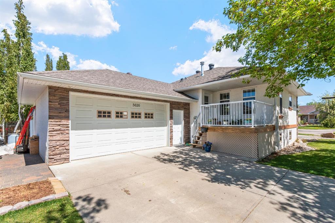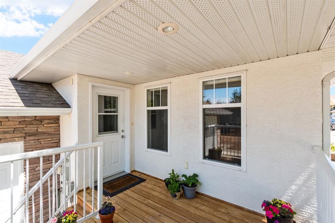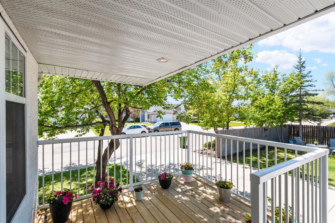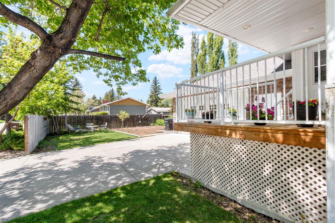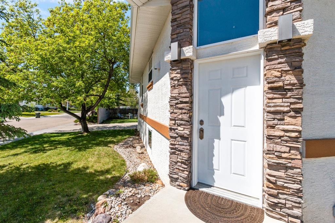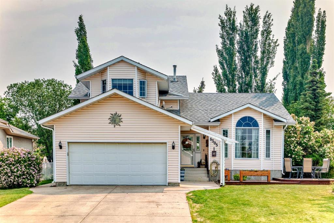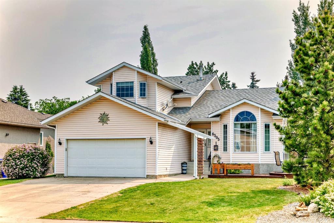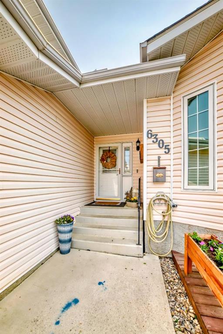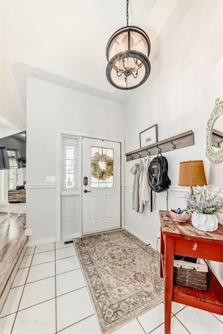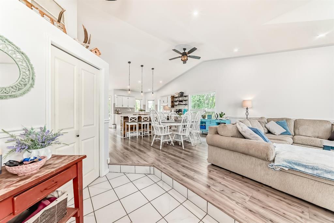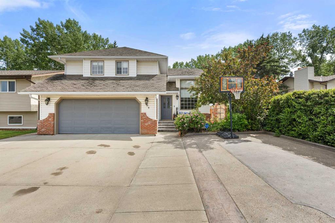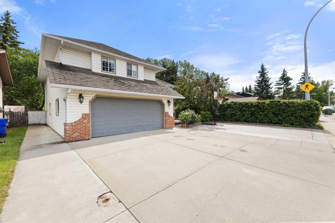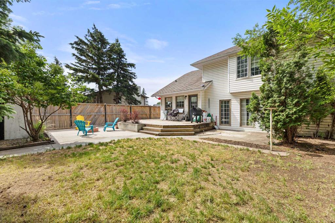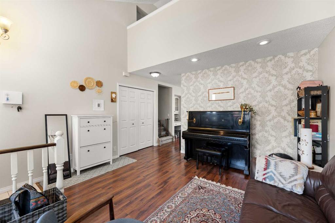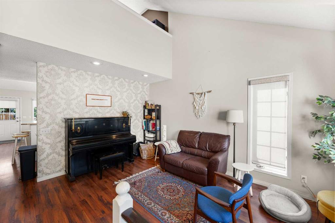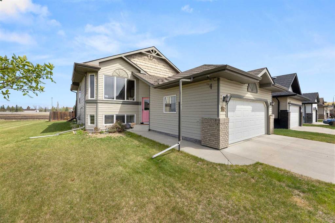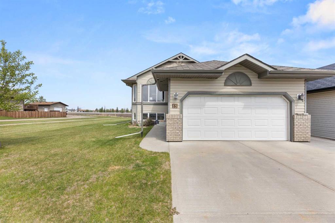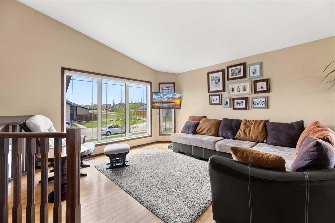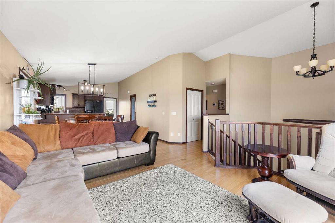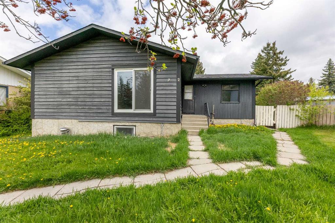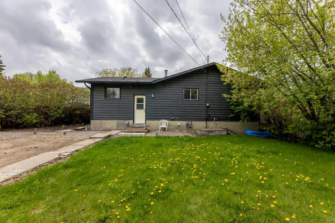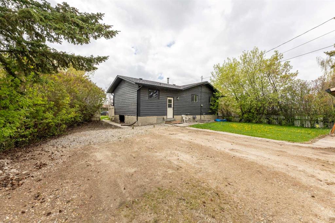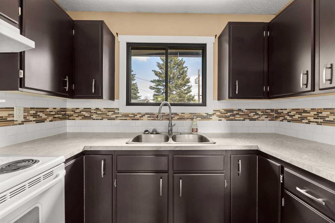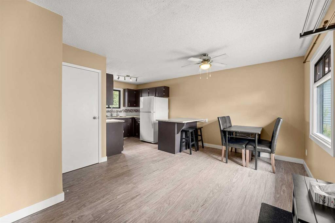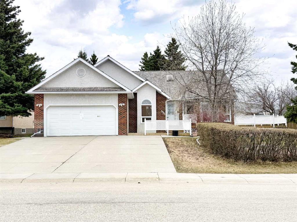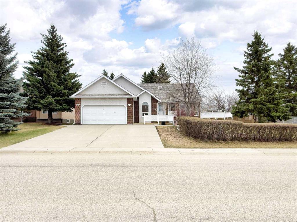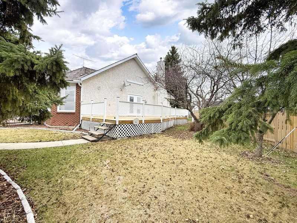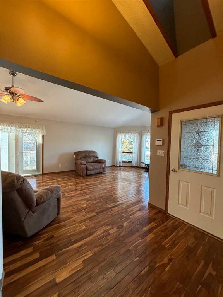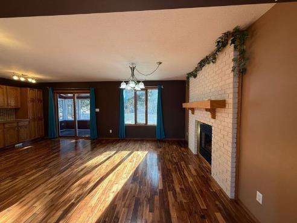$ 567,800
4
BEDROOMS
2 + 0
BATHROOMS
1,230
SQUARE FEET
2003
YEAR BUILT
Nestled in a prime location, this thoughtfully designed Modified Bi-level home offers the perfect blend of space and convenience. Situated within walking distance to scenic paths, shopping, schools and a nearby playground, this home is ideal for those who enjoy both peaceful surroundings and easy access to daily necessities. As you enter, you're welcomed by a bright and airy living room with abundant natural light. The living space flows into the eating area and wrap-around kitchen that has been tastefully updated with modern finishes and newer appliances. The main floor also features three spacious bedrooms, each offering plenty of closet space and a large 4 pce bathroom. The master bedroom stands out with its tall ceilings, creating a sense of openness and offers a great amount of storage. Up a few steps, you'll discover two cozy bedrooms above the garage, each with built-in window seats that not only add charm but also provide additional storage space. These rooms are ideal for children, guests, or as home offices, offering a versatile layout to suit your needs. The fully finished basement is a true highlight of the home, offering a large family room that's perfect for movie nights, games, or casual gatherings. The fourth bedroom in the basement includes built-in shelving, making it a perfect space for a home office or guest room. You'll also appreciate the additional storage space, as well as the private laundry room. Outside, the property shines with its fully fenced backyard, featuring mature trees that provide privacy and a peaceful atmosphere. Two storage sheds are nestled in the yard and the expansive backyard offers plenty of room for kids to play, pets to roam, or even to entertain family and friends. The attached double garage provides ample parking, and the long driveway ensures additional space for vehicles or guests. This home truly combines practicality with charm, offering a wonderful location, a functional layout and all the amenities you need. Call today to book your showing!!
| COMMUNITY | |
| PROPERTY TYPE | Detached |
| BUILDING TYPE | House |
| STYLE | Bi-Level |
| YEAR BUILT | 2003 |
| SQUARE FOOTAGE | 1,230 |
| BEDROOMS | 4 |
| BATHROOMS | 2.00 |
| BASEMENT | Finished, Full |
| AMENITIES | |
| APPLIANCES | Dishwasher, Garage Control(s), Microwave, Refrigerator, Stove(s), Window Coverings |
| COOLING | None |
| FIREPLACE | N/A |
| FLOORING | Carpet, Linoleum |
| HEATING | Forced Air |
| LAUNDRY | In Basement |
| LOT FEATURES | Landscaped, Treed |
| PARKING | Double Garage Attached |
| RESTRICTIONS | None Known |
| ROOF | Asphalt Shingle |
| TITLE | Fee Simple |
| BROKER | Century 21 Bravo Realty |
| ROOMS | DIMENSIONS (m) | LEVEL |
|---|---|---|
| Family Room | 18`5" x 12`9" | Basement |
| Bedroom | 10`8" x 8`11" | Basement |
| Storage | 13`2" x 7`7" | Basement |
| 4pc Bathroom | Basement | |
| Laundry | 7`9" x 6`9" | Basement |
| Kitchen | 11`5" x 10`2" | Main |
| Dining Room | 11`8" x 10`0" | Main |
| Living Room | 13`2" x 11`9" | Main |
| Bedroom - Primary | 13`10" x 13`4" | Main |
| 4pc Bathroom | Main | |
| Bedroom | 12`0" x 10`3" | Upper |
| Bedroom | 12`2" x 10`4" | Upper |


