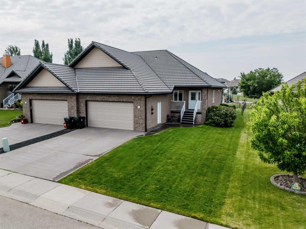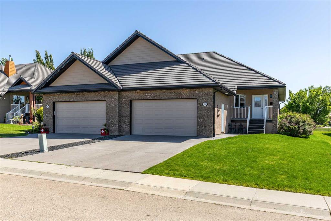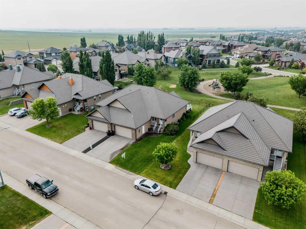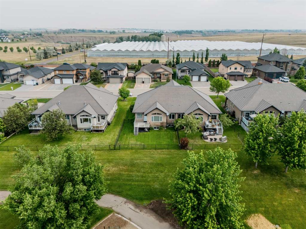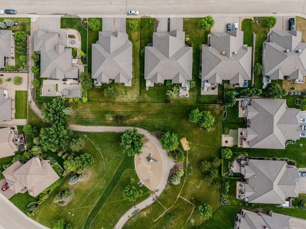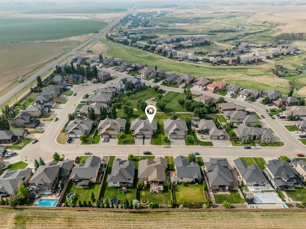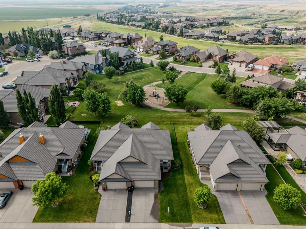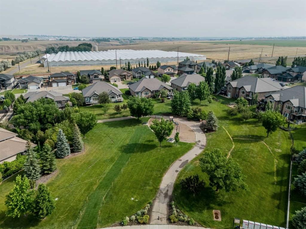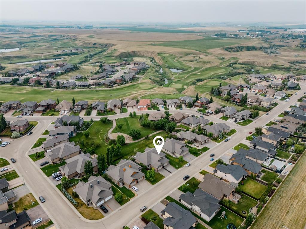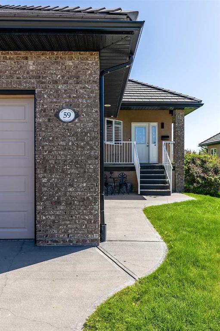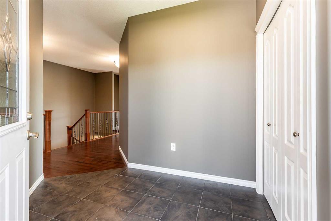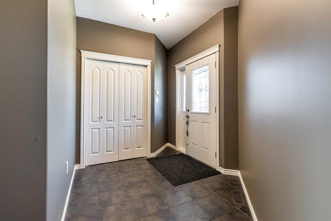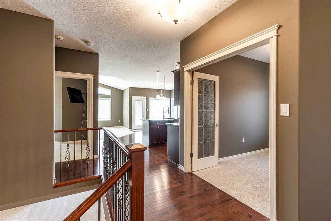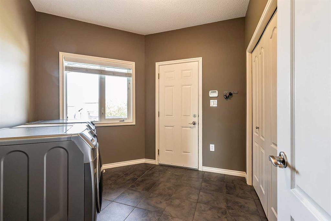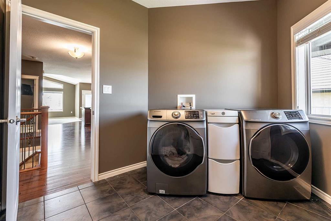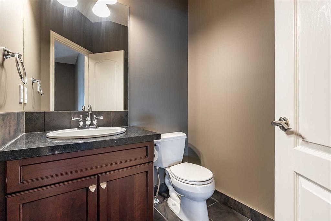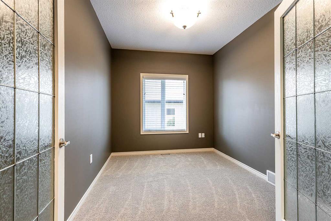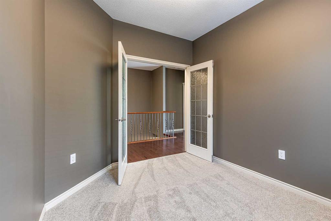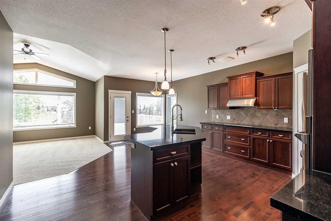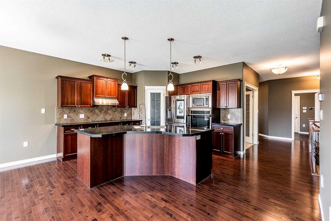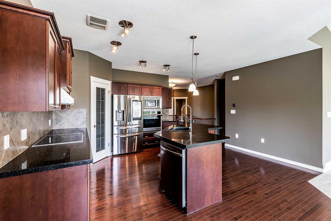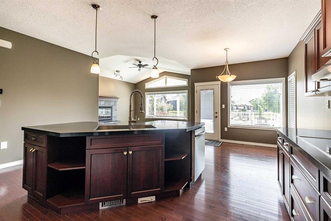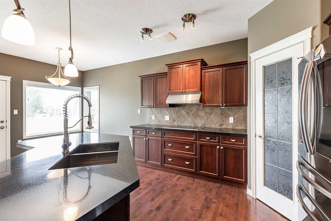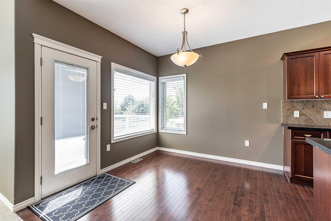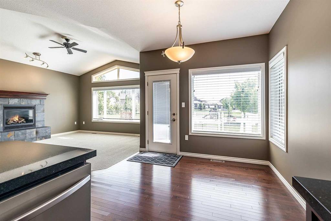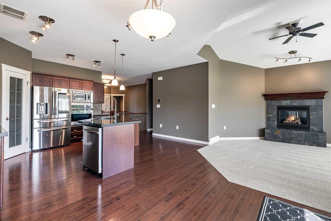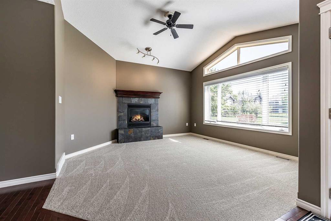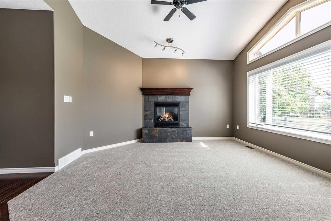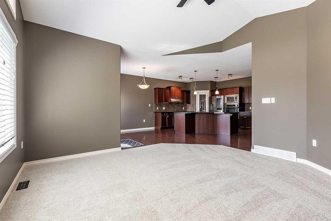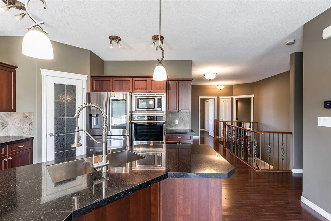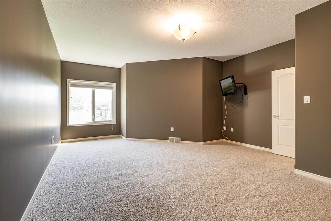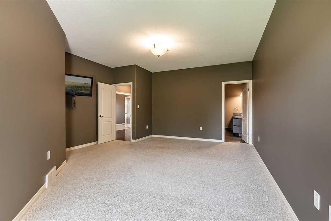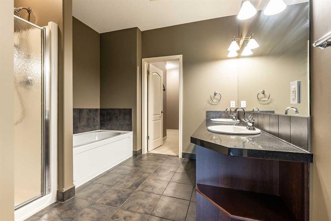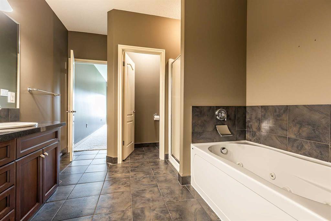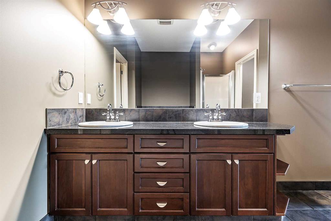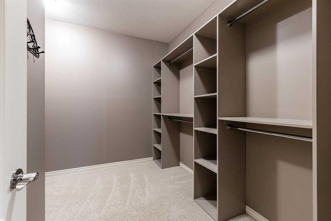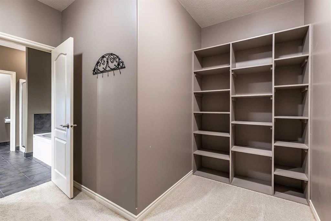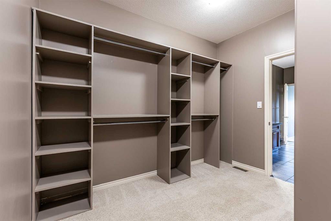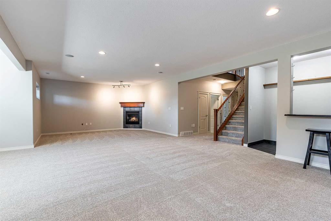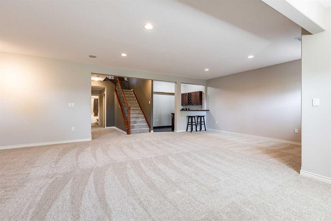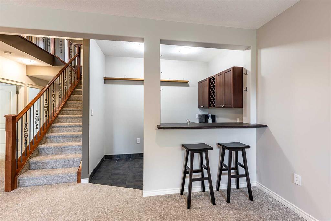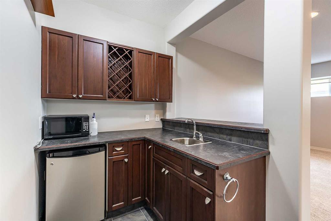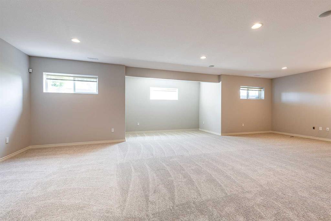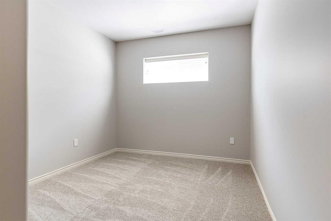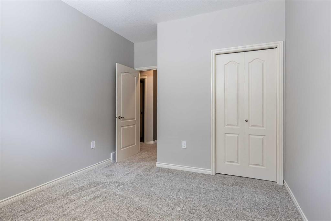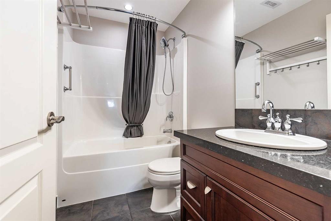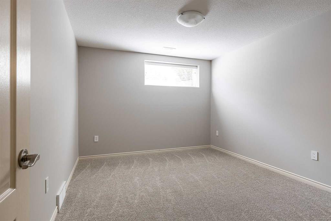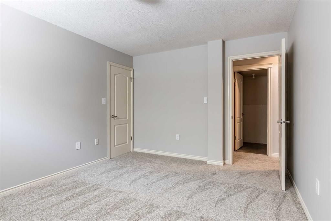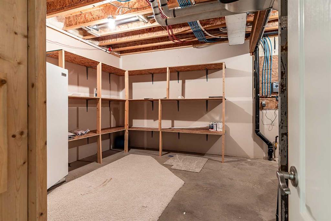59 Desert Blume Crescent
Desert Blume T1B 0A4
MLS® Number: A2227960
$ 550,000
3
BEDROOMS
2 + 1
BATHROOMS
1,579
SQUARE FEET
2007
YEAR BUILT
Welcome to this beautifully updated bungalow in the heart of the highly sought-after Desert Blume Golf Course community. Thoughtfully designed and maintained with cohesive finishes, the home move-in ready and available for immediate possession. The property features an open-concept layout designed for comfortable living and effortless entertaining. The bright, airy main floor showcases fresh paint throughout (excluding the master closet) and nearly all-new carpeting for a clean, refreshed feel. The kitchen is immaculate, featuring Classy Black GRANITE Countertops that compliment the Mahogany Style Cabinets, and updated stainless appliances. Enjoy the convenience and luxury of the built-in appliances: oven, microwave and cooktop. The large island is perfect for entertaining or casual dining. The living room includes a cozy gas fireplace, while a dedicated office with french doors provides a quiet space to work from home. Enjoy the convenience of main floor laundry and a large primary bedroom complete with a luxurious 5-piece ensuite with HEATED TILE FLOOR, Jetted tub and HUGE walk-in closet.
| COMMUNITY | |
| PROPERTY TYPE | Semi Detached (Half Duplex) |
| BUILDING TYPE | Duplex |
| STYLE | Side by Side, Bungalow |
| YEAR BUILT | 2007 |
| SQUARE FOOTAGE | 1,579 |
| BEDROOMS | 3 |
| BATHROOMS | 3.00 |
| BASEMENT | Finished, Full |
| AMENITIES | |
| APPLIANCES | Built-In Oven, Dishwasher, Dryer, Range Hood, Refrigerator, Washer |
| COOLING | Central Air |
| FIREPLACE | Gas |
| FLOORING | Carpet, Ceramic Tile, Hardwood, Tile |
| HEATING | Forced Air |
| LAUNDRY | Main Level |
| LOT FEATURES | Front Yard, Landscaped, Lawn, Rectangular Lot, Street Lighting, Underground Sprinklers |
| PARKING | Double Garage Attached, Driveway |
| RESTRICTIONS | None Known, Restrictive Covenant |
| ROOF | Flat Tile |
| TITLE | Fee Simple |
| BROKER | 2 PERCENT REALTY |
| ROOMS | DIMENSIONS (m) | LEVEL |
|---|---|---|
| Game Room | 32`11" x 22`1" | Basement |
| Kitchenette | 9`6" x 6`7" | Basement |
| Bedroom | 13`6" x 10`3" | Basement |
| Bedroom | 13`6" x 11`1" | Basement |
| Furnace/Utility Room | 14`10" x 20`1" | Basement |
| 4pc Bathroom | 4`11" x 7`11" | Basement |
| Foyer | 9`7" x 7`4" | Main |
| Office | 11`8" x 9`0" | Main |
| Laundry | 10`11" x 9`2" | Main |
| Kitchen | 16`9" x 13`5" | Main |
| Pantry | 4`1" x 3`9" | Main |
| Living Room | 23`2" x 14`5" | Main |
| Balcony | 10`11" x 11`6" | Main |
| 2pc Bathroom | 5`3" x 6`0" | Main |
| Bedroom - Primary | 15`10" x 20`9" | Main |
| 5pc Ensuite bath | 9`6" x 12`2" | Main |
| Walk-In Closet | 11`11" x 10`2" | Main |

