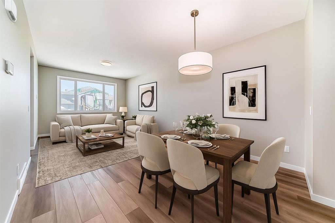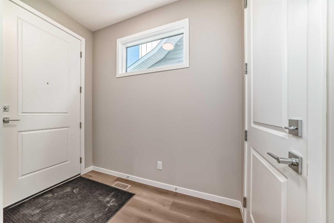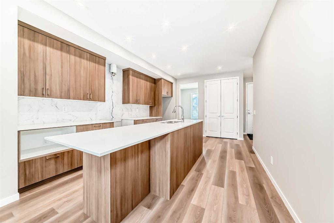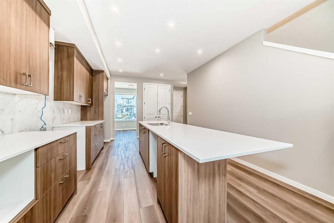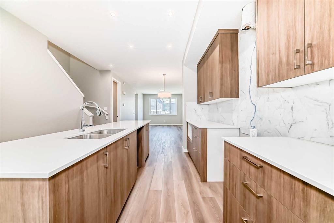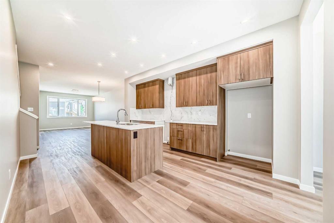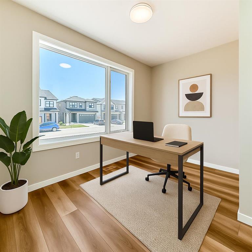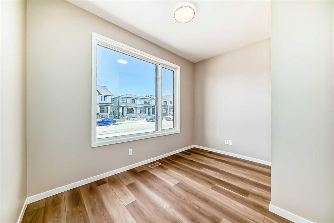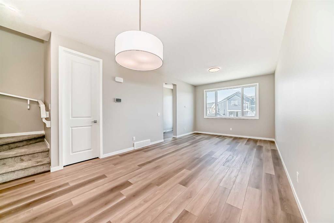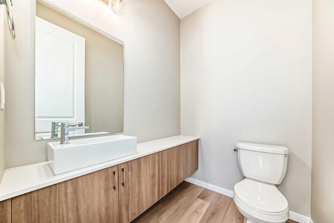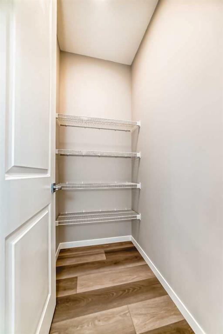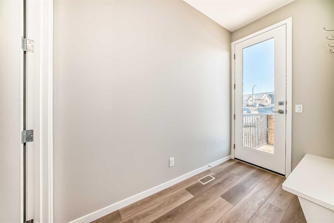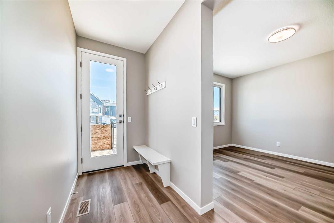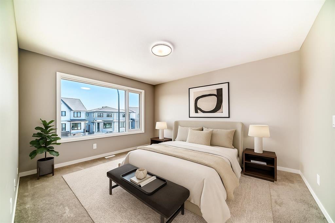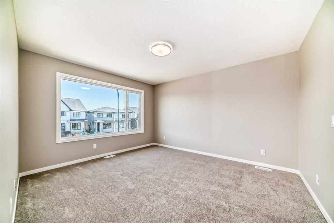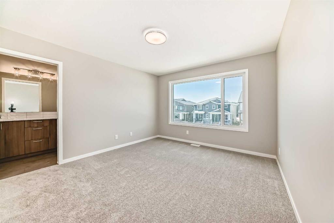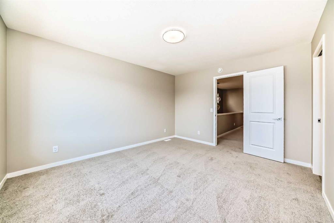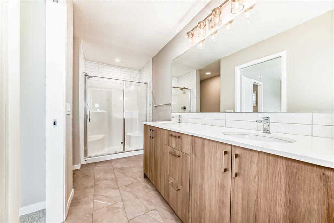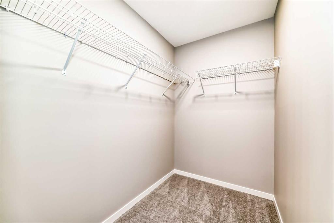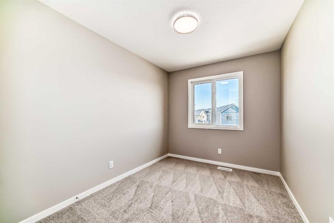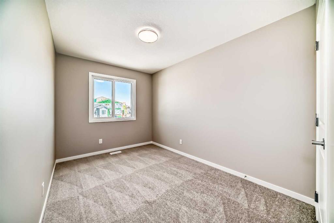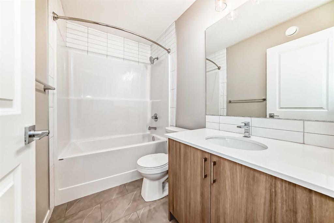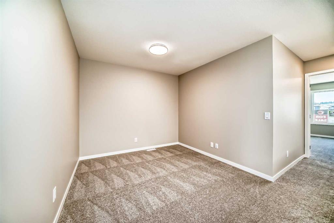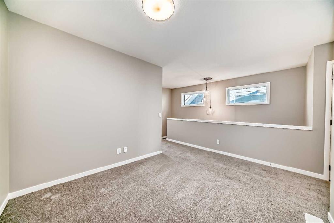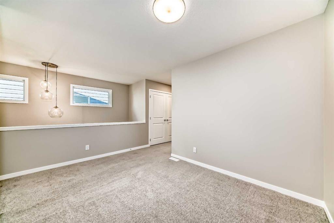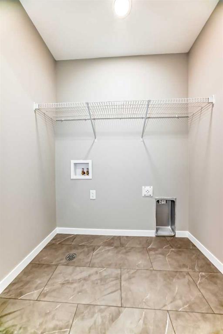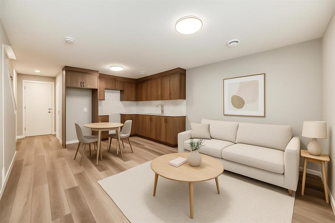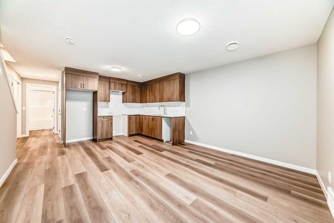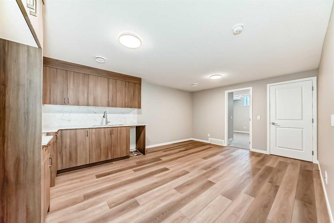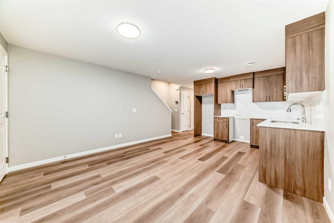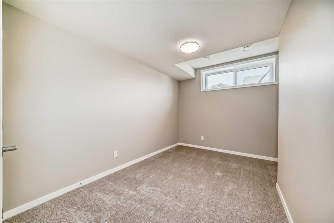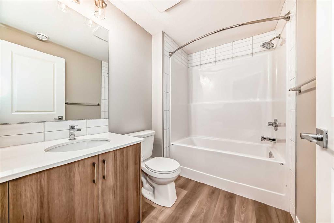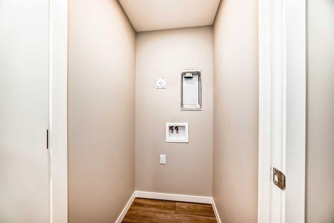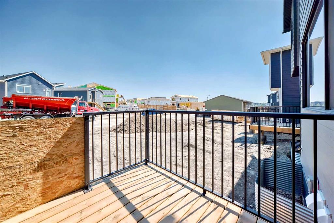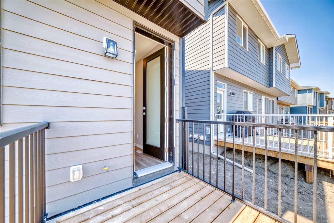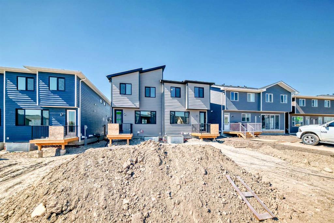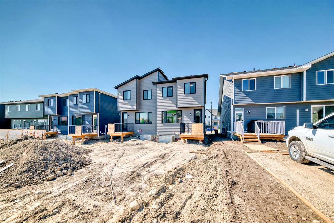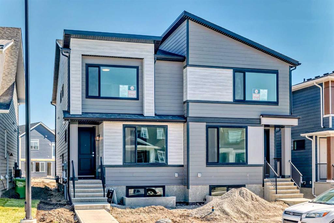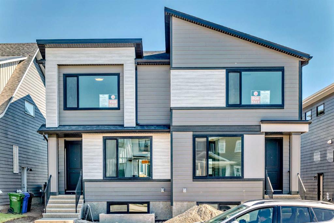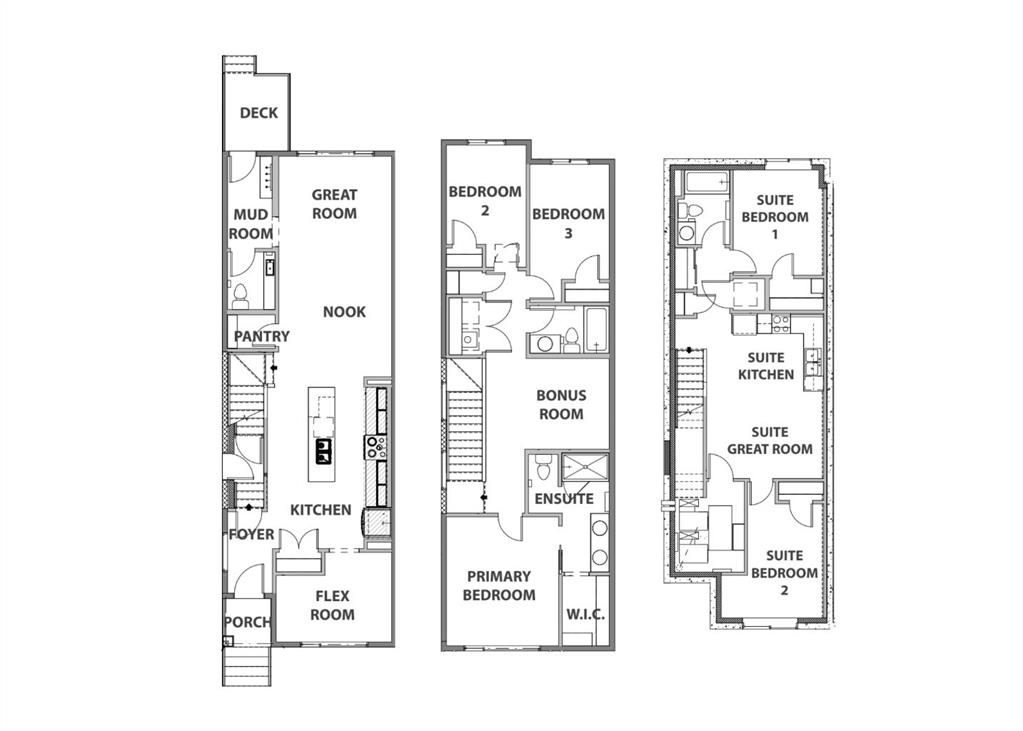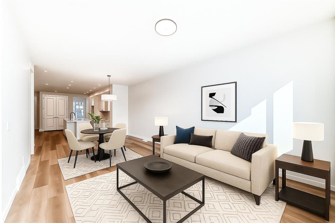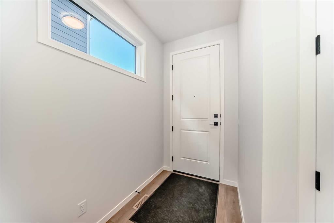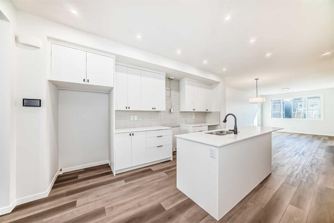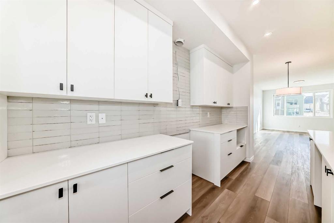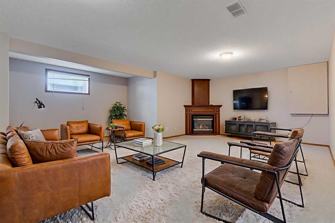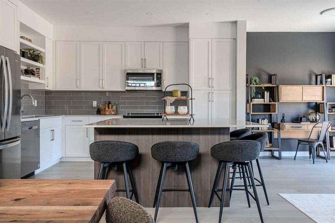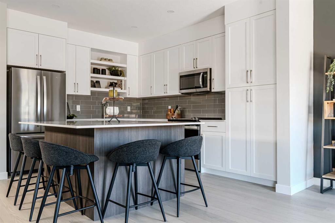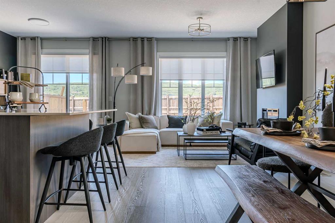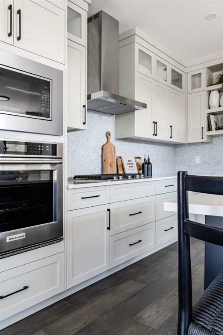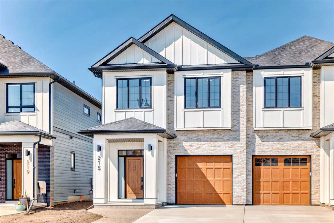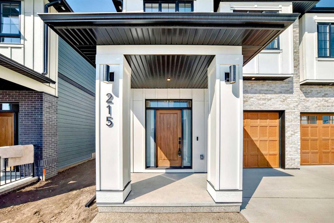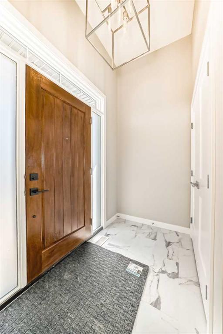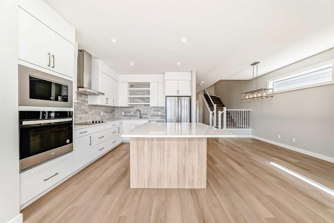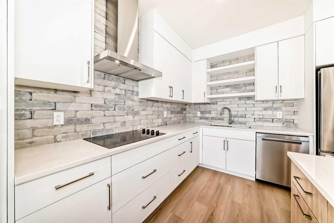588 Rowmont Boulevard NW
Calgary T3L 0L6
MLS® Number: A2229492
$ 729,900
5
BEDROOMS
3 + 1
BATHROOMS
2024
YEAR BUILT
IMMEDIATE POSSESSION AVAILABLE | Step into lifestyle living in Rockland Park, Calgary’s newest NW gem. This Columbia 18 model by Cedarglen Homes is thoughtfully crafted for families, investors, or anyone seeking a home that blends elevated finishes with practical design—just minutes to pathways, playgrounds, and the Bow River Valley. The main floor welcomes you with bright, natural light and a seamless open-concept layout. At the heart of the home is a stunning kitchen featuring warm wood-tone cabinetry, sleek quartz countertops, and a designer tile backsplash. The oversized island provides plenty of prep space and seating for entertaining or busy mornings. With a $9,000 appliance allowance, you can customize the kitchen to suit your style and needs. Just off the kitchen, the great room flows effortlessly into the dining area, creating a spacious setting for everyday living or weekend get-togethers. A front-facing flex room adds function to the main level—perfect for a home office, creative zone, or play space. Upstairs, a central bonus room creates separation between the three bedrooms while offering a cozy space for family movie nights or quiet reading time. The spacious primary retreat includes a beautifully appointed ensuite with dual vanities, a walk-in shower, and a generous walk-in closet. Two additional bedrooms, a stylish main bath, and a dedicated laundry room complete the upper floor with comfort and convenience. The lower level features a fully legal 2-bedroom basement suite with a separate entrance, its own kitchen, laundry, living area, and 4-piece bathroom—perfect for multi-generational living or as a mortgage helper. Enjoy summer evenings on your finished deck with built-in gas line and plan your dream yard with the included $2,000 landscaping rebate. Set in one of Calgary’s most desirable new communities, Rockland Park offers residents access to a future Homeowners’ Association facility with a splash park, outdoor pool, and year-round amenities. The community also boasts future schools, shopping, transit access, and beautiful natural surroundings—all just minutes from Stoney Trail and Crowchild Trail. This home isn’t just move-in ready—it’s lifestyle ready. Don’t miss your chance to call Rockland Park home.
| COMMUNITY | Haskayne |
| PROPERTY TYPE | Semi Detached (Half Duplex) |
| BUILDING TYPE | Duplex |
| STYLE | 2 Storey, Side by Side |
| YEAR BUILT | 2024 |
| SQUARE FOOTAGE | 1,826 |
| BEDROOMS | 5 |
| BATHROOMS | 4.00 |
| BASEMENT | Separate/Exterior Entry, Finished, Full, Suite |
| AMENITIES | |
| APPLIANCES | See Remarks |
| COOLING | None |
| FIREPLACE | N/A |
| FLOORING | Carpet, Tile, Vinyl Plank |
| HEATING | High Efficiency, Forced Air |
| LAUNDRY | Laundry Room, Lower Level, Multiple Locations, Upper Level |
| LOT FEATURES | Back Lane, Back Yard, Rectangular Lot |
| PARKING | Alley Access, Off Street, Parking Pad |
| RESTRICTIONS | Restrictive Covenant, Utility Right Of Way |
| ROOF | Asphalt Shingle |
| TITLE | Fee Simple |
| BROKER | Royal LePage Benchmark |
| ROOMS | DIMENSIONS (m) | LEVEL |
|---|---|---|
| Mud Room | 4`7" x 9`6" | Main |
| 2pc Bathroom | 0`0" x 0`0" | Main |
| Living Room | 11`7" x 13`7" | Main |
| Dining Room | 11`7" x 9`2" | Main |
| Kitchen | 12`3" x 15`7" | Main |
| Office | 11`10" x 9`3" | Main |
| Bedroom | 8`2" x 12`4" | Suite |
| Family Room | 12`7" x 9`5" | Suite |
| Kitchen With Eating Area | 12`7" x 8`5" | Suite |
| Laundry | 3`5" x 3`5" | Suite |
| Bedroom | 9`8" x 11`5" | Suite |
| 4pc Bathroom | 0`0" x 0`0" | Suite |
| Bedroom | 8`3" x 10`4" | Upper |
| Bedroom | 8`3" x 11`11" | Upper |
| Laundry | 3`5" x 5`11" | Upper |
| 4pc Bathroom | 0`0" x 0`0" | Upper |
| Bonus Room | 12`9" x 9`6" | Upper |
| Bedroom - Primary | 11`8" x 13`4" | Upper |
| 4pc Ensuite bath | 0`0" x 0`0" | Upper |

