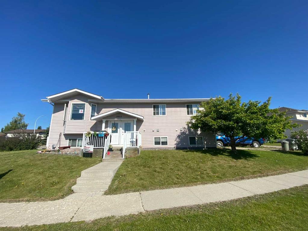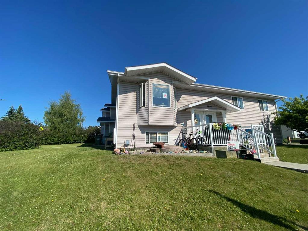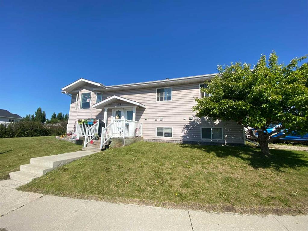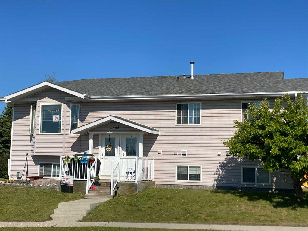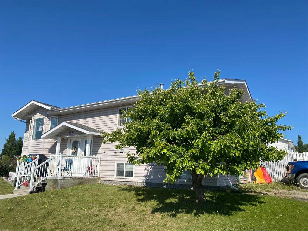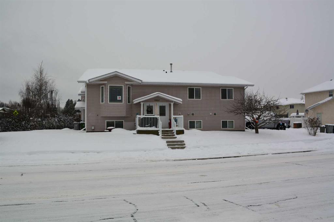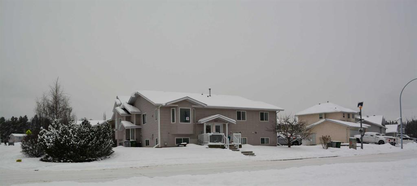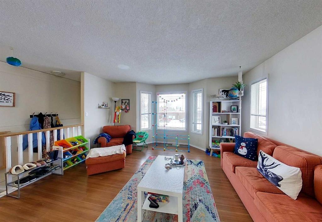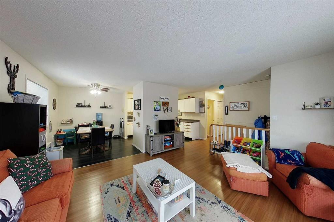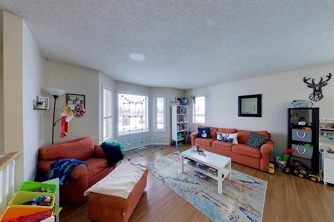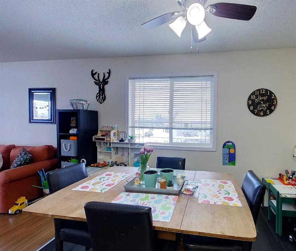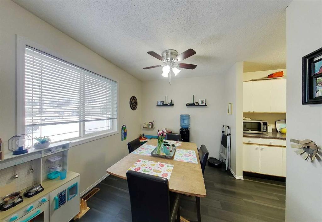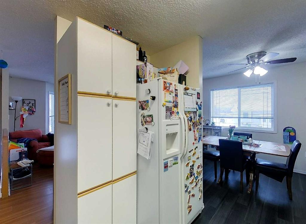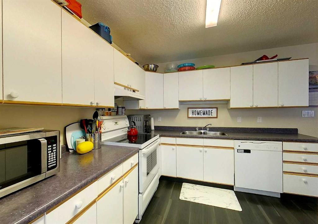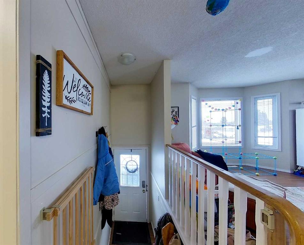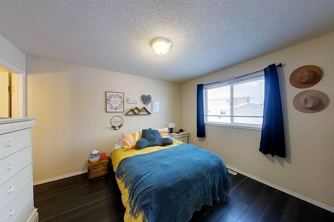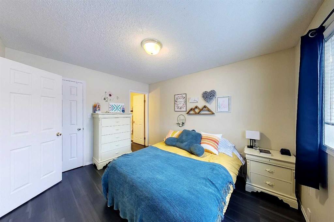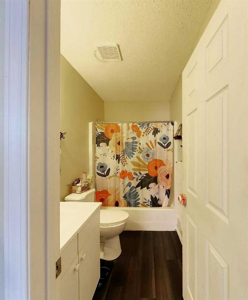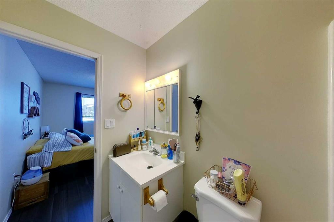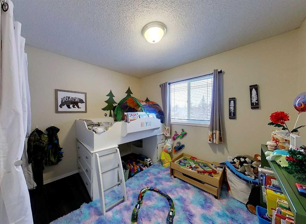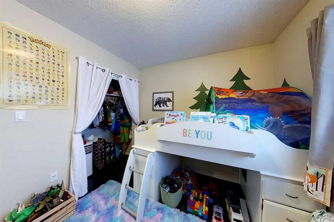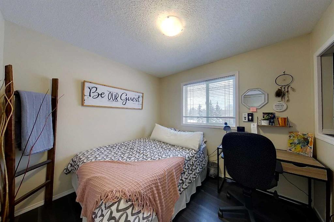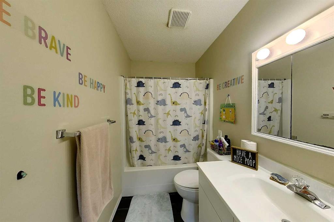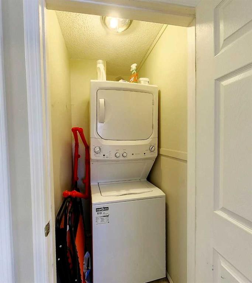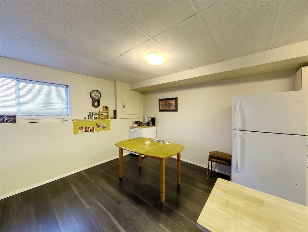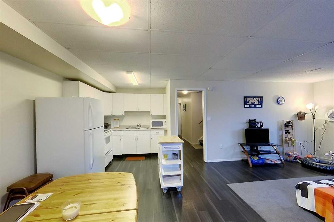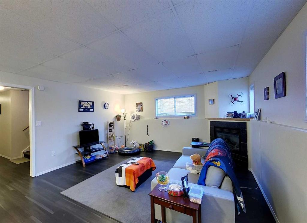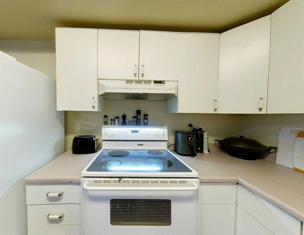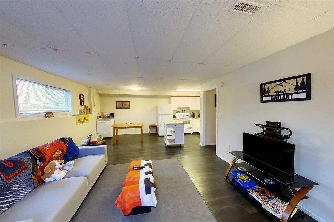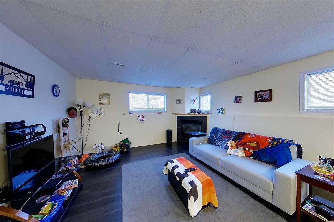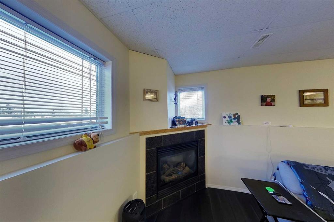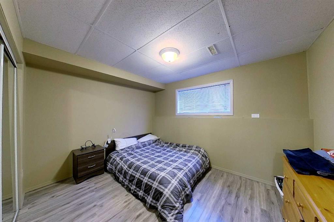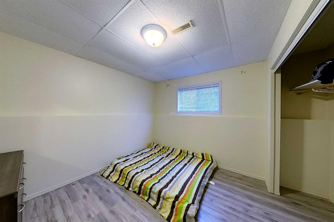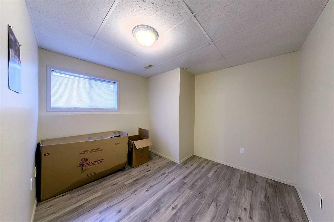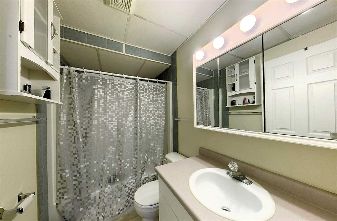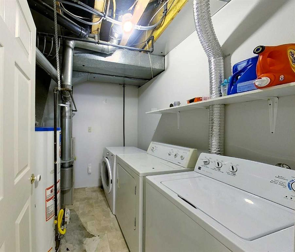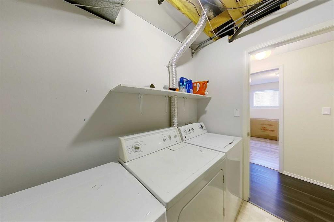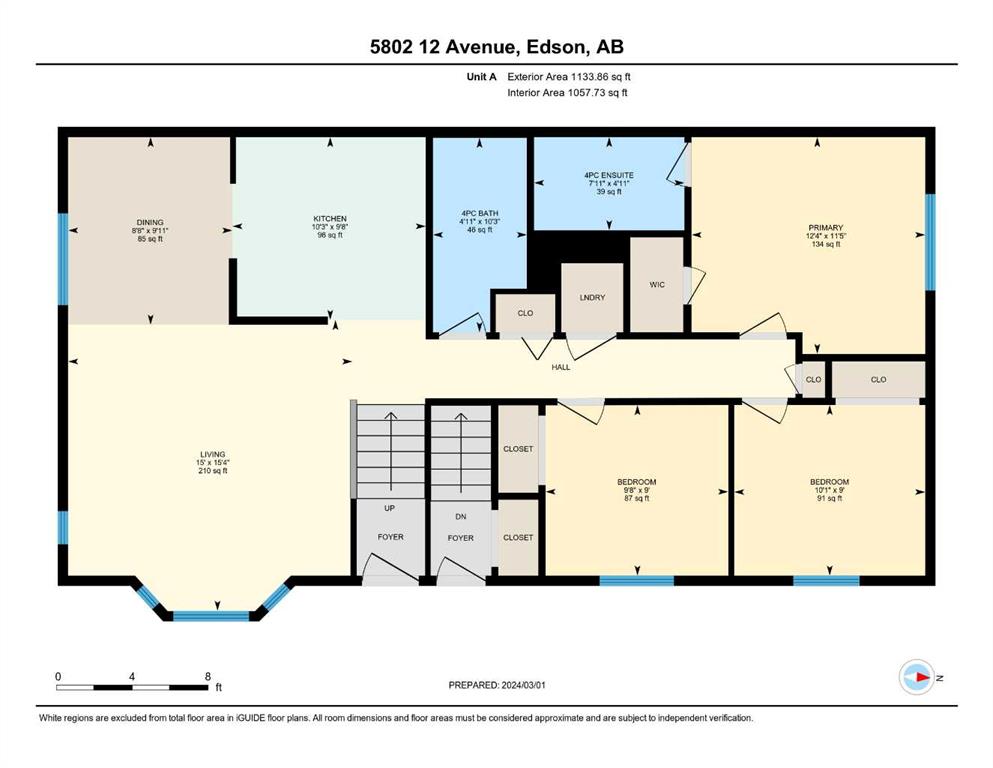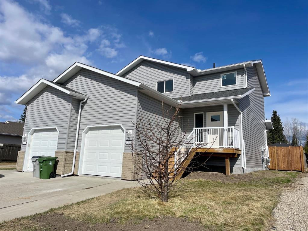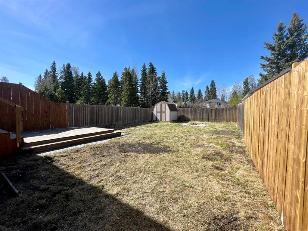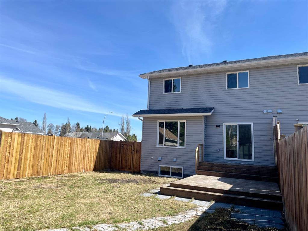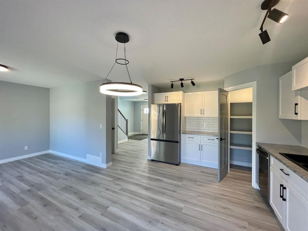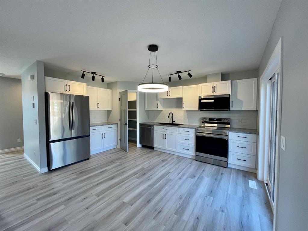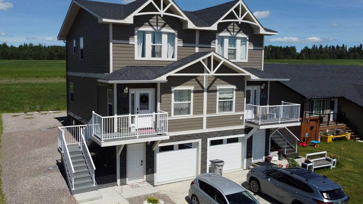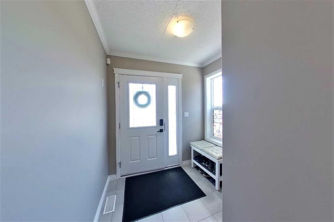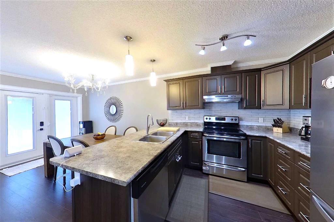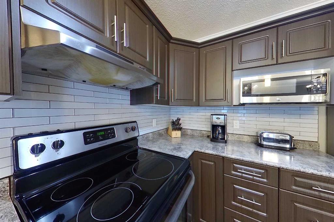5802 12 Avenue
Edson T7E 1X2
MLS® Number: A2201747
$ 320,000
5
BEDROOMS
3 + 0
BATHROOMS
1,139
SQUARE FEET
1995
YEAR BUILT
Exceptional Investment Opportunity or Ideal House Hack! This beautifully maintained 5-bedroom, 3-bathroom duplex sits on a corner lot and is fully finished both upstairs and downstairs. The main floor features a spacious kitchen with a separate dining area, leading into a south-facing living room. The master bedroom includes a luxurious 4-piece ensuite, along with two additional bedrooms, a convenient laundry area, and another well-appointed 4-piece bathroom. The fully finished basement offers a self-contained illegal suite, complete with a full kitchen and dining area, a cozy living room with a fireplace, a versatile office space, and a 4-piece bathroom. A dedicated laundry area adds extra convenience. This property is perfect for both first-time buyers and investors. Located in a family-friendly neighborhood, it’s across from an elementary school, playground, and paved walking trails, offering a convenient and welcoming environment. Whether you’re looking for a sound investment or a home with income potential, this property has it all. Don't miss out on this unique opportunity to own a versatile duplex in a prime location!
| COMMUNITY | Edson |
| PROPERTY TYPE | Semi Detached (Half Duplex) |
| BUILDING TYPE | Duplex |
| STYLE | Up/Down, Bi-Level |
| YEAR BUILT | 1995 |
| SQUARE FOOTAGE | 1,139 |
| BEDROOMS | 5 |
| BATHROOMS | 3.00 |
| BASEMENT | Finished, Full |
| AMENITIES | |
| APPLIANCES | Dishwasher, Refrigerator, Stove(s), Washer/Dryer, Washer/Dryer Stacked |
| COOLING | None |
| FIREPLACE | Gas |
| FLOORING | Laminate, Linoleum, Vinyl Plank |
| HEATING | Forced Air, Natural Gas |
| LAUNDRY | Laundry Room, Lower Level, Main Level |
| LOT FEATURES | Back Lane, Corner Lot, Front Yard, Lawn |
| PARKING | Off Street |
| RESTRICTIONS | None Known |
| ROOF | Asphalt Shingle |
| TITLE | Fee Simple |
| BROKER | CENTURY 21 TWIN REALTY |
| ROOMS | DIMENSIONS (m) | LEVEL |
|---|---|---|
| 4pc Bathroom | 7`9" x 4`11" | Lower |
| Bedroom | 10`6" x 11`7" | Lower |
| Den | 10`4" x 9`11" | Lower |
| Dining Room | 7`11" x 9`9" | Lower |
| Kitchen | 7`11" x 9`4" | Lower |
| Laundry | 7`11" x 7`5" | Lower |
| Living Room | 14`11" x 14`6" | Lower |
| Bedroom - Primary | 12`0" x 11`9" | Lower |
| 4pc Bathroom | 10`3" x 4`11" | Main |
| 4pc Ensuite bath | 4`11" x 7`11" | Main |
| Bedroom | 9`0" x 9`8" | Main |
| Bedroom | 9`0" x 10`1" | Main |
| Dining Room | 9`11" x 8`8" | Main |
| Kitchen | 9`8" x 10`3" | Main |
| Living Room | 15`4" x 15`0" | Main |
| Bedroom - Primary | 11`5" x 12`4" | Main |

