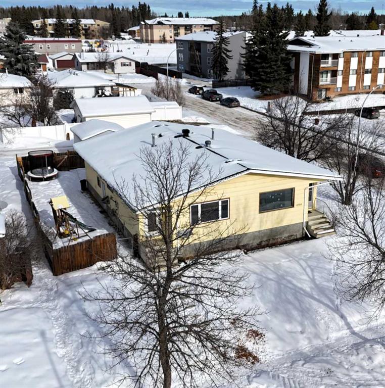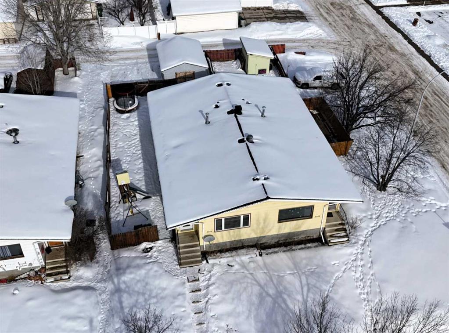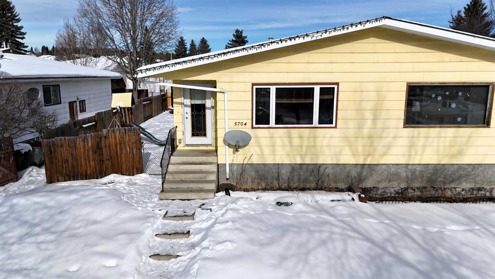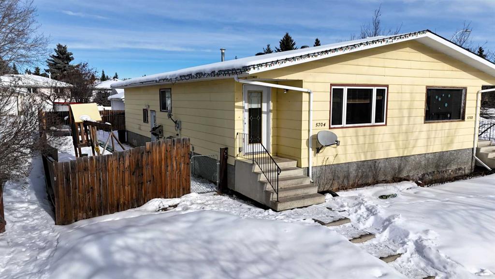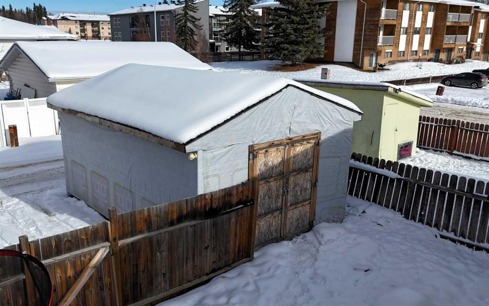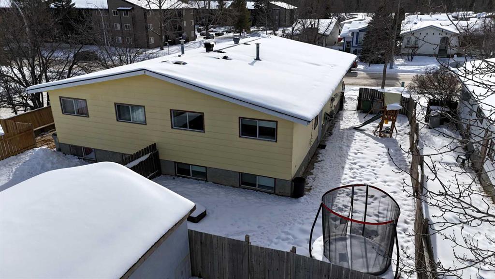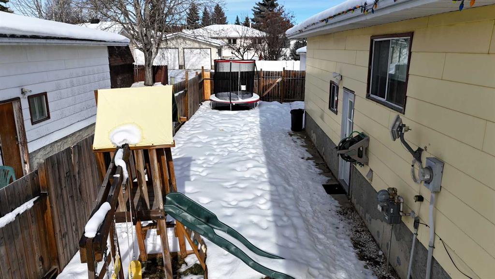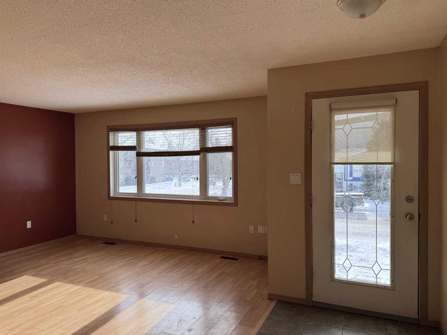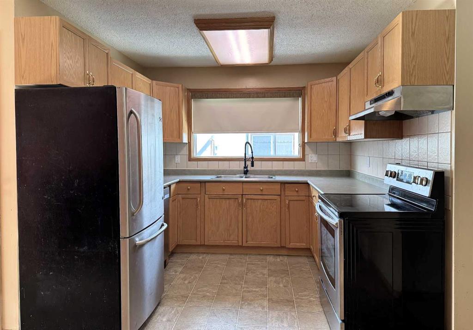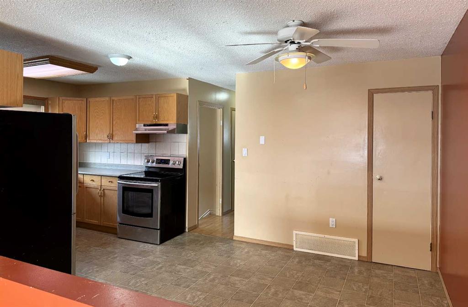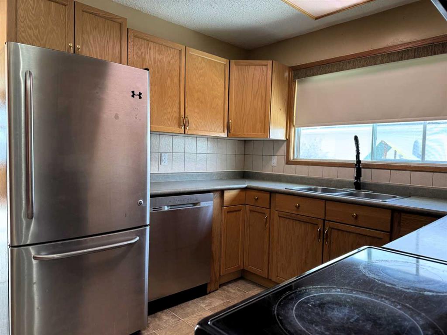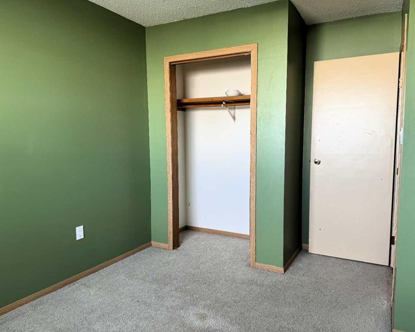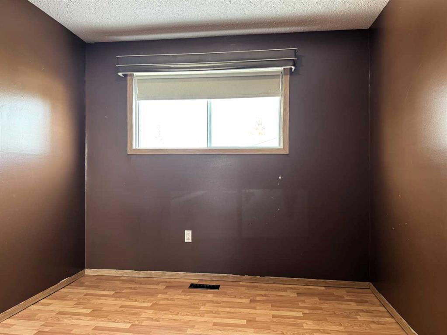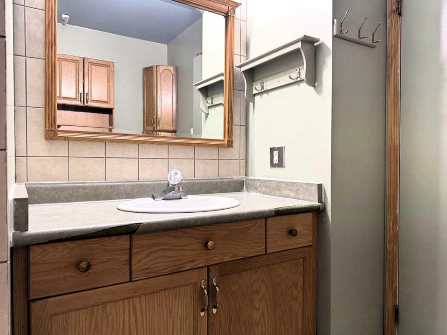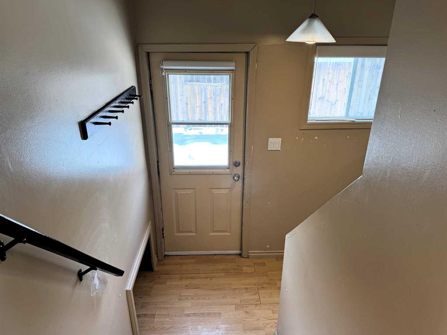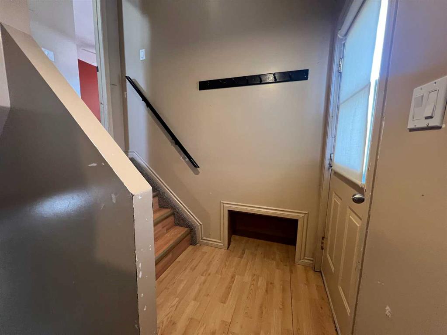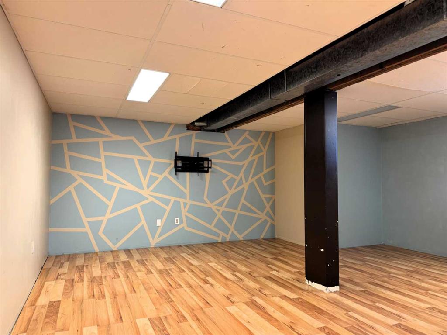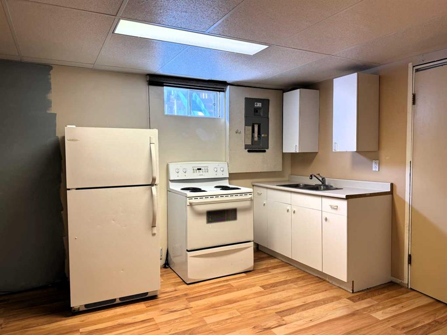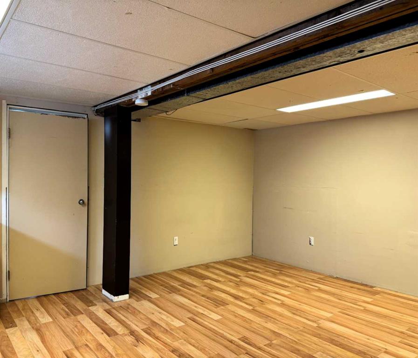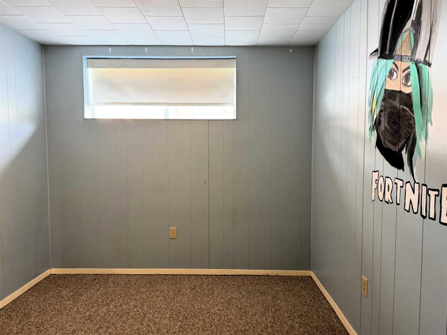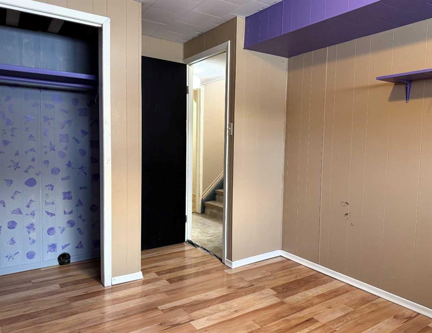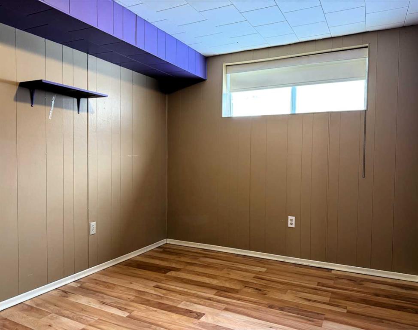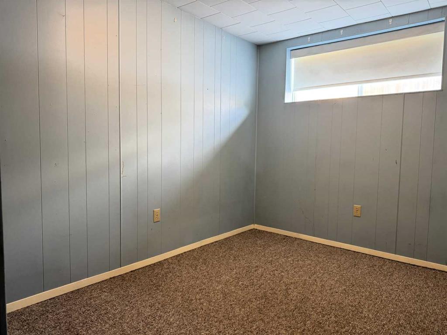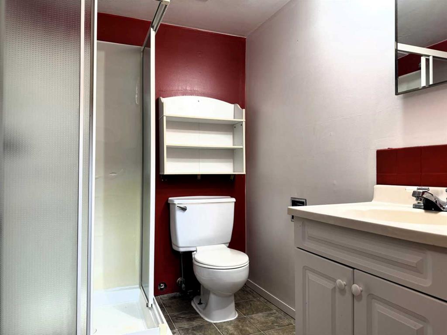5704 Westhaven Drive
Edson T7E 1J6
MLS® Number: A2196518
$ 249,900
4
BEDROOMS
2 + 0
BATHROOMS
1,037
SQUARE FEET
1978
YEAR BUILT
This charming half-duplex with a fully finished basement is ideally located in the Family oriented Westhaven neighborhood, just one block away from two elementary schools. Offering 4 spacious bedrooms and 2 bathrooms, this home provides ample space for your family to grow. The large kitchen is complemented by a separate dining area, while the bright and inviting living room boasts an open-concept layout perfect for entertaining. Upgrades over the past few years include Oak Kitchen Cabinetry, bathroom cabinets, backsplash and flooring. The basement features extra appliances, including a stove, fridge, sink, and cabinetry—perfect for a wet bar or extra kitchen space. Enjoy the convenience of back-alley access leading to a double-parking area, as well as a large shed and a fully fenced backyard for added privacy. Whether you're looking for a home to move into and enjoy or an excellent investment opportunity, this property is the perfect choice.
| COMMUNITY | Edson |
| PROPERTY TYPE | Semi Detached (Half Duplex) |
| BUILDING TYPE | Duplex |
| STYLE | Side by Side, Bi-Level |
| YEAR BUILT | 1978 |
| SQUARE FOOTAGE | 1,037 |
| BEDROOMS | 4 |
| BATHROOMS | 2.00 |
| BASEMENT | Finished, Full |
| AMENITIES | |
| APPLIANCES | Dishwasher, Dryer, Range Hood, Refrigerator, Stove(s), Washer, Window Coverings |
| COOLING | None |
| FIREPLACE | N/A |
| FLOORING | Carpet, Laminate, Linoleum |
| HEATING | Forced Air, Natural Gas |
| LAUNDRY | In Basement, Laundry Room |
| LOT FEATURES | Irregular Lot |
| PARKING | Off Street |
| RESTRICTIONS | None Known |
| ROOF | Asphalt Shingle |
| TITLE | Fee Simple |
| BROKER | CENTURY 21 TWIN REALTY |
| ROOMS | DIMENSIONS (m) | LEVEL |
|---|---|---|
| 3pc Bathroom | 7`0" x 5`5" | Basement |
| Bedroom | 9`1" x 12`9" | Basement |
| Bedroom | 8`10" x 12`9" | Basement |
| Laundry | Basement | |
| Family Room | 18`4" x 20`8" | Basement |
| Furnace/Utility Room | 9`6" x 10`1" | Basement |
| Bedroom | 9`4" x 13`4" | Main |
| 4pc Bathroom | 8`0" x 7`7" | Main |
| Living Room | 19`2" x 17`3" | Main |
| Dining Room | 11`2" x 12`2" | Main |
| Kitchen | 8`0" x 9`4" | Main |
| Bedroom - Primary | 9`6" x 13`3" | Main |

