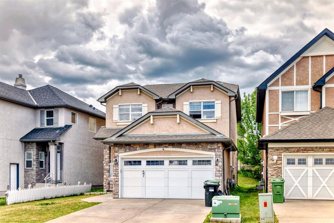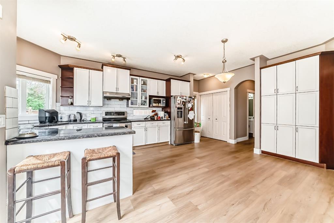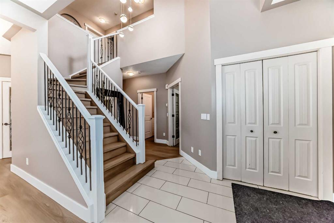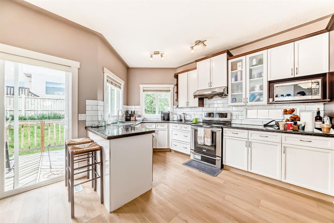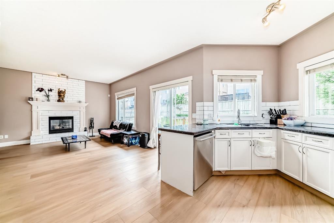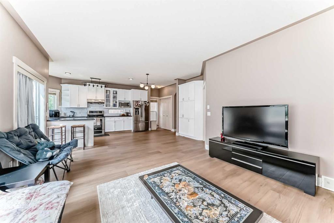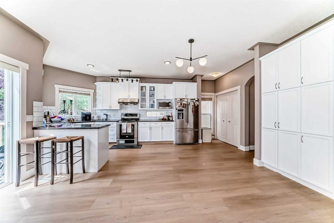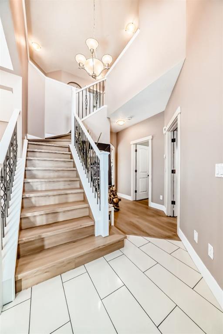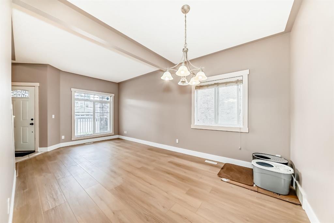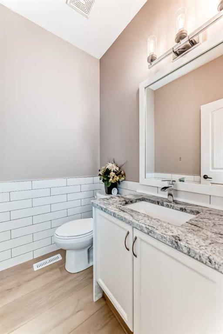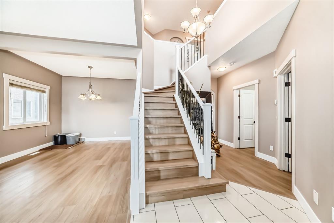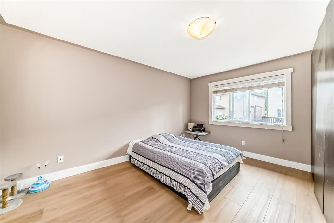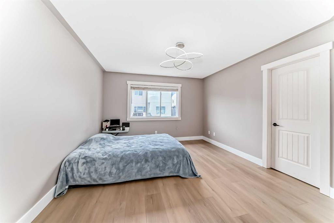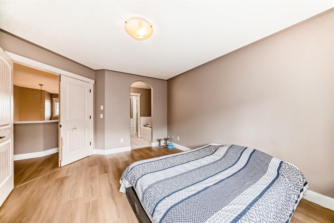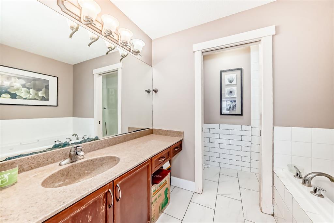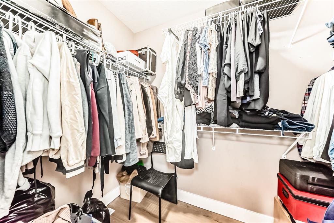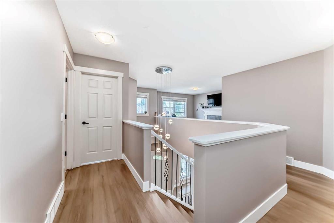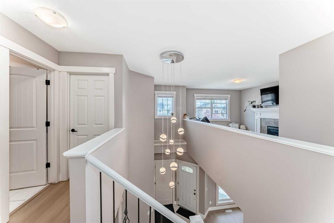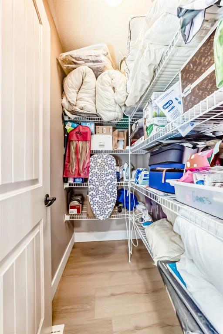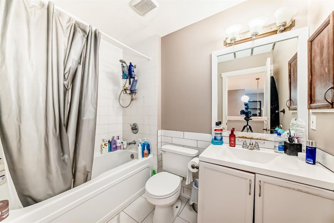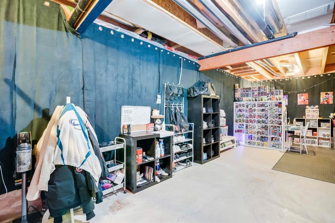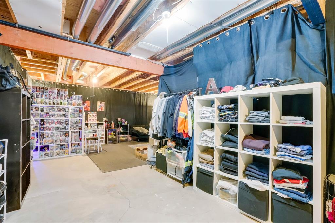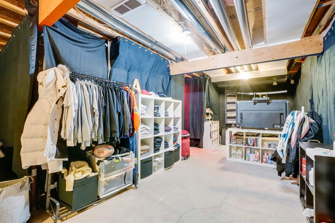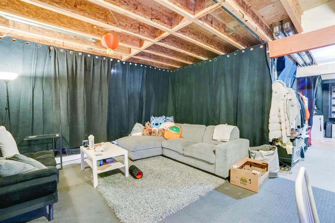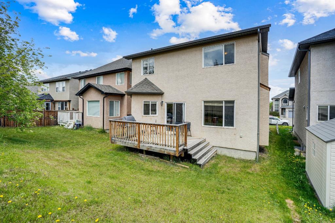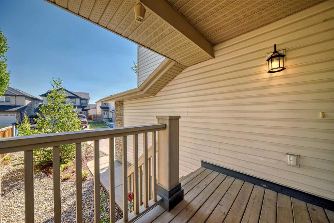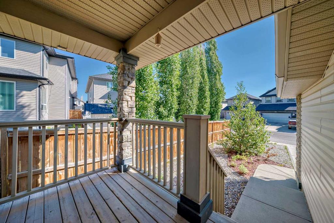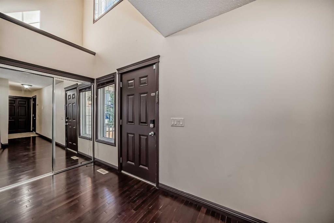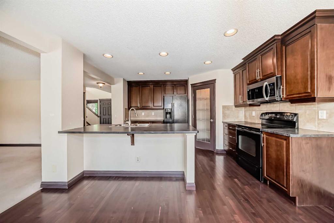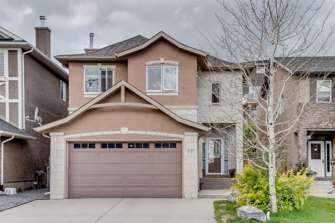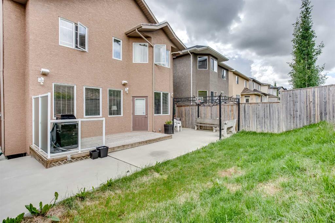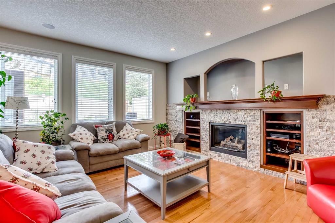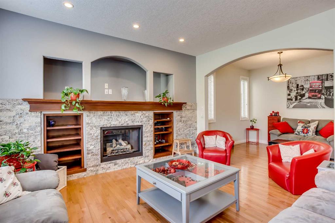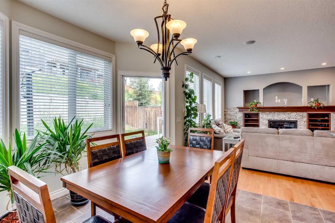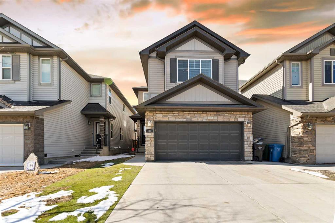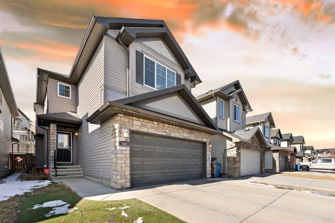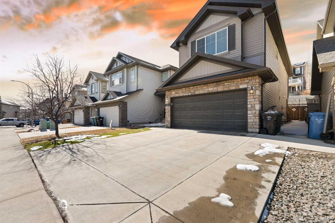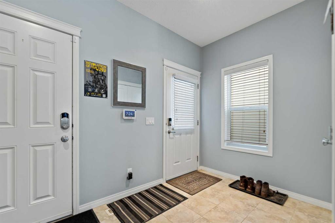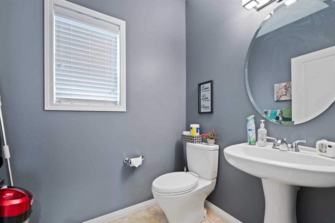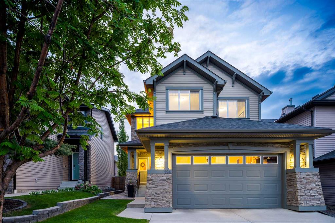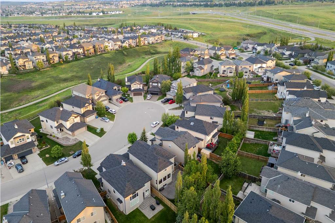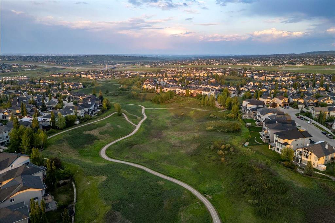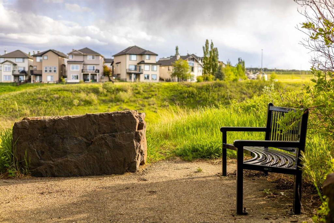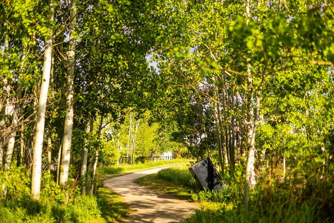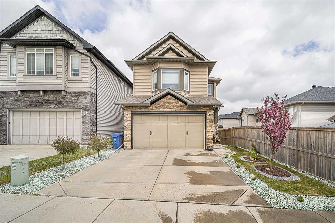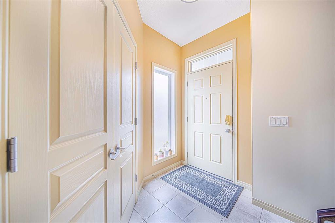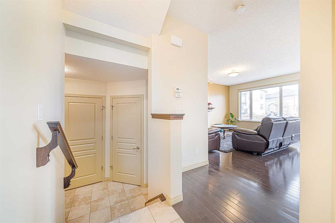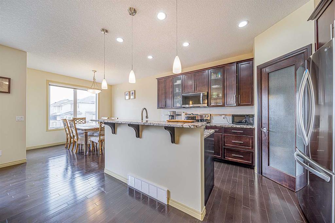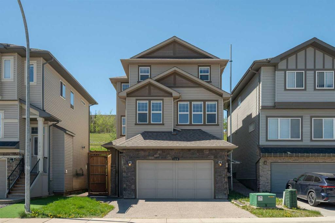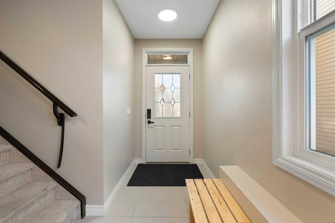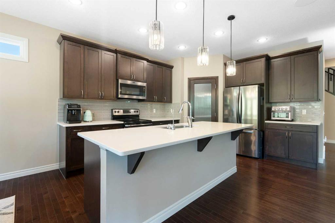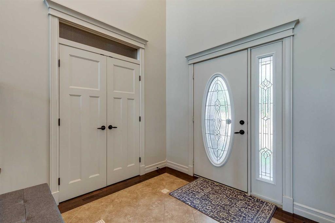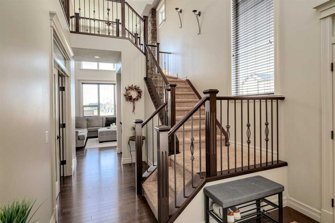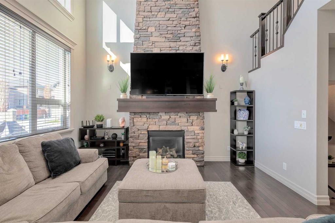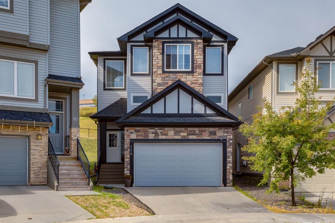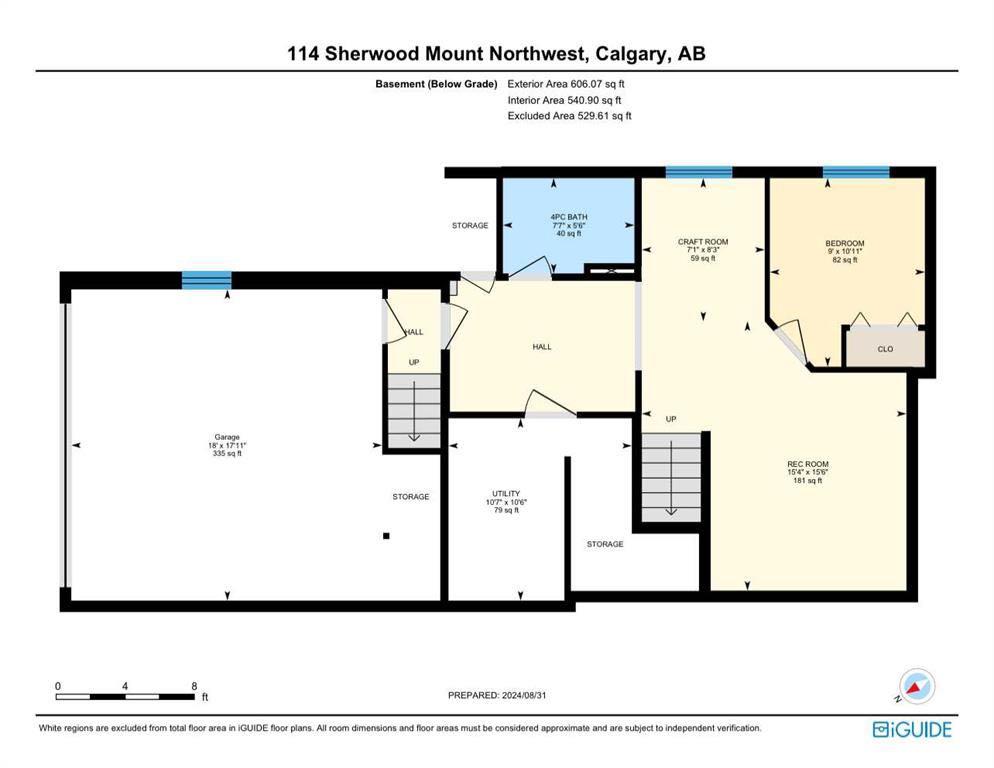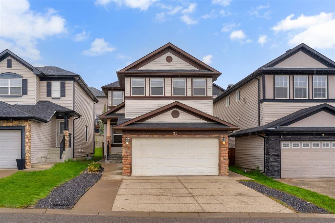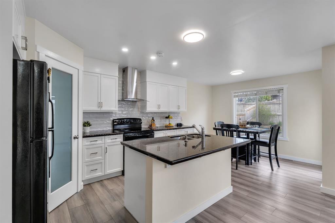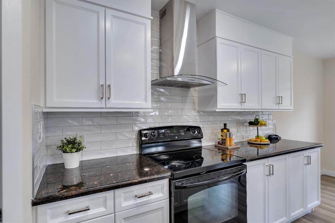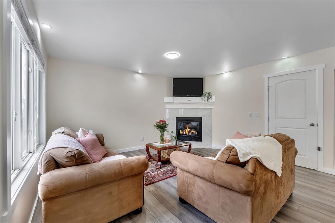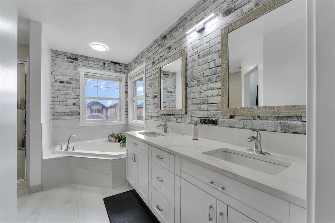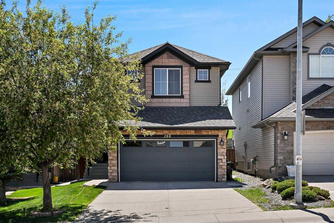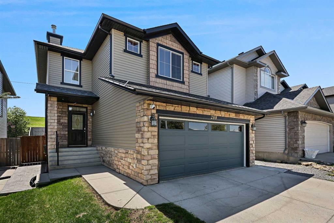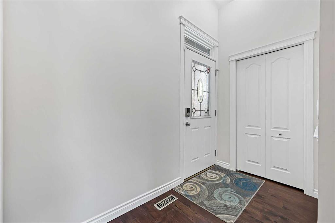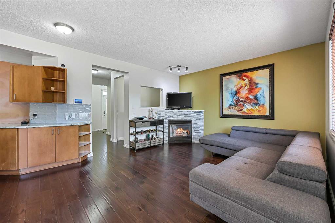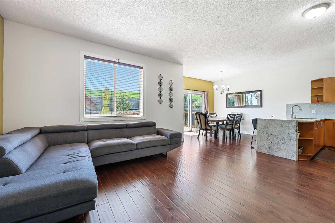57 Sherwood Terrace NW
Calgary T3E 1M9
MLS® Number: A2227932
$ 729,888
3
BEDROOMS
2 + 1
BATHROOMS
2,063
SQUARE FEET
2005
YEAR BUILT
This beautifully maintained 2-storey home offers over 2,000 sq ft of thoughtfully designed living space in one of Calgary’s most sought-after family communities. From the moment you step inside, you’ll appreciate the open-concept layout, abundance of natural light, and premium finishes throughout. The main floor features a chef-inspired kitchen with granite countertops, stainless steel appliances, and a peninsula that flows seamlessly. A dedicated front office and additional sitting area offer flexibility for working from home or hosting guests. You’ll also find a spacious double attached garage, along with a stylish 2pc powder room. Upstairs, enjoy a generous primary suite complete with a walk-in closet and private ensuite, two additional bedrooms, one of them also includes its own walk-in closet. A full 4pc bath, and a bonus room ideal for movie nights or a kids’ play space. The unfinished basement offers nearly 900 sq ft of future development potential whether you’re dreaming of a gym, guest suite, or home theatre. Book a showing before you miss this great opportunity!
| COMMUNITY | Sherwood |
| PROPERTY TYPE | Detached |
| BUILDING TYPE | House |
| STYLE | 2 Storey |
| YEAR BUILT | 2005 |
| SQUARE FOOTAGE | 2,063 |
| BEDROOMS | 3 |
| BATHROOMS | 3.00 |
| BASEMENT | Full, Unfinished |
| AMENITIES | |
| APPLIANCES | Dishwasher, Electric Stove, Microwave, Refrigerator, Washer/Dryer |
| COOLING | None |
| FIREPLACE | Gas |
| FLOORING | Ceramic Tile, Laminate |
| HEATING | Forced Air |
| LAUNDRY | Main Level |
| LOT FEATURES | Back Yard, Front Yard |
| PARKING | Double Garage Attached, Off Street, Parking Pad |
| RESTRICTIONS | Utility Right Of Way |
| ROOF | Asphalt Shingle |
| TITLE | Fee Simple |
| BROKER | Century 21 Bravo Realty |
| ROOMS | DIMENSIONS (m) | LEVEL |
|---|---|---|
| Living Room | 18`5" x 32`1" | Basement |
| Bonus Room | 17`9" x 13`5" | Basement |
| Furnace/Utility Room | 7`6" x 13`5" | Basement |
| 2pc Bathroom | 5`6" x 4`10" | Main |
| Dining Room | 12`10" x 10`2" | Main |
| Family Room | 17`9" x 17`0" | Main |
| Foyer | 5`9" x 4`6" | Main |
| Kitchen | 9`2" x 18`2" | Main |
| Laundry | 5`8" x 3`1" | Main |
| Living Room | 10`9" x 9`11" | Main |
| Office | 9`0" x 10`1" | Main |
| 4pc Bathroom | 5`4" x 8`3" | Upper |
| 4pc Ensuite bath | 8`7" x 8`9" | Upper |
| Bedroom | 8`11" x 11`0" | Upper |
| Bedroom | 8`11" x 13`1" | Upper |
| Bonus Room | 10`8" x 13`0" | Upper |
| Bedroom - Primary | 12`3" x 15`11" | Upper |
| Storage | 5`4" x 3`8" | Upper |
| Walk-In Closet | 5`0" x 4`7" | Upper |
| Walk-In Closet | 5`0" x 8`2" | Upper |


