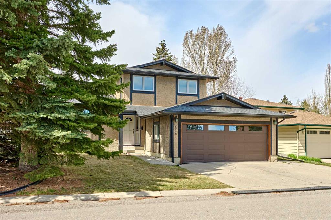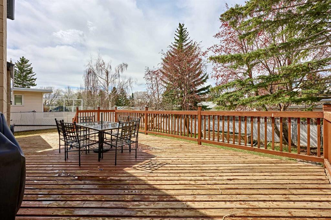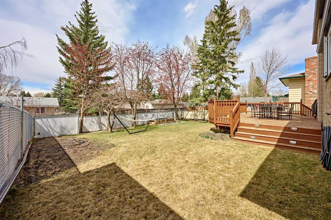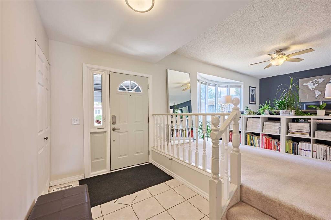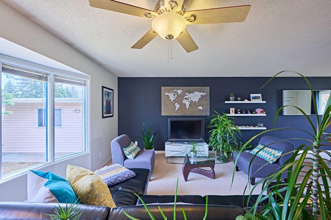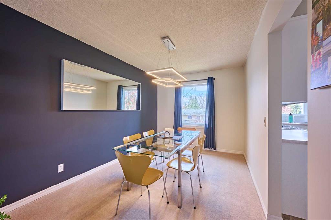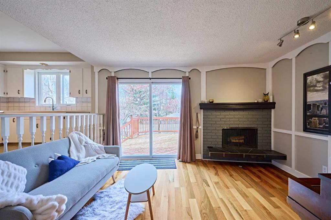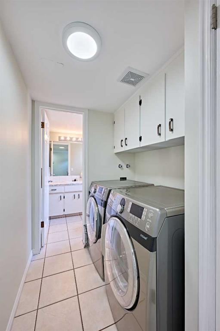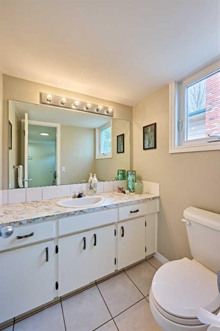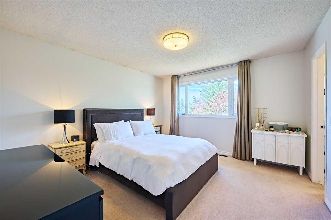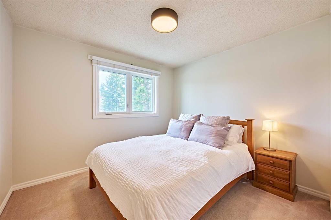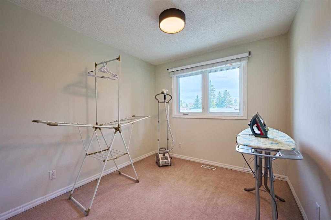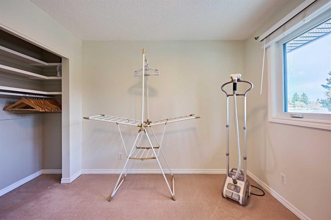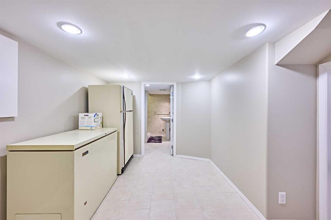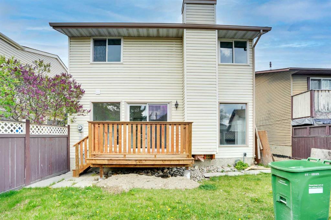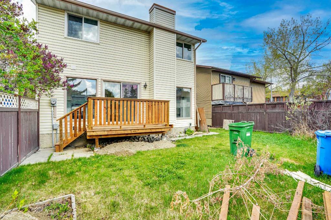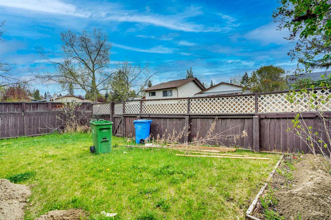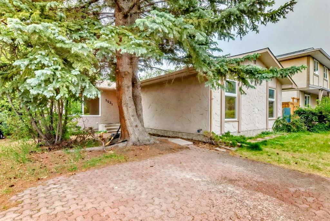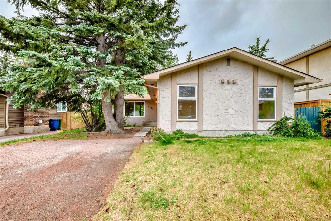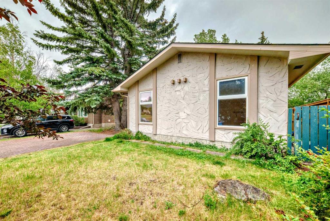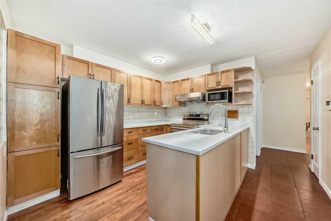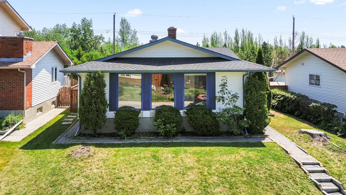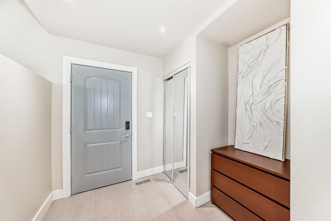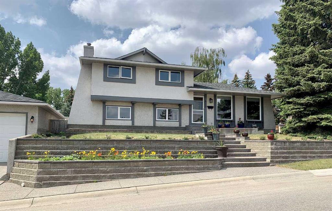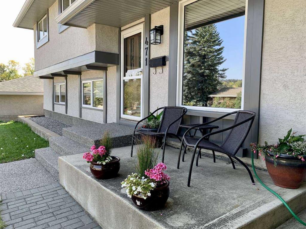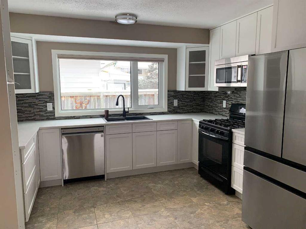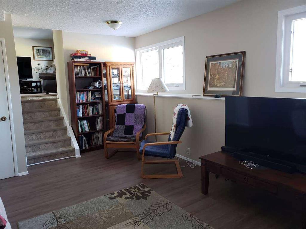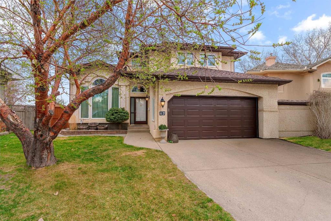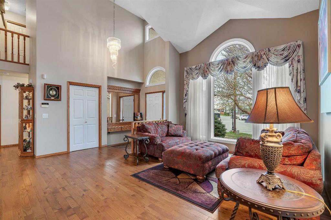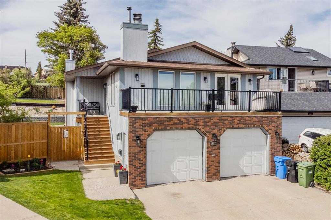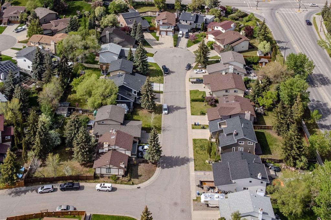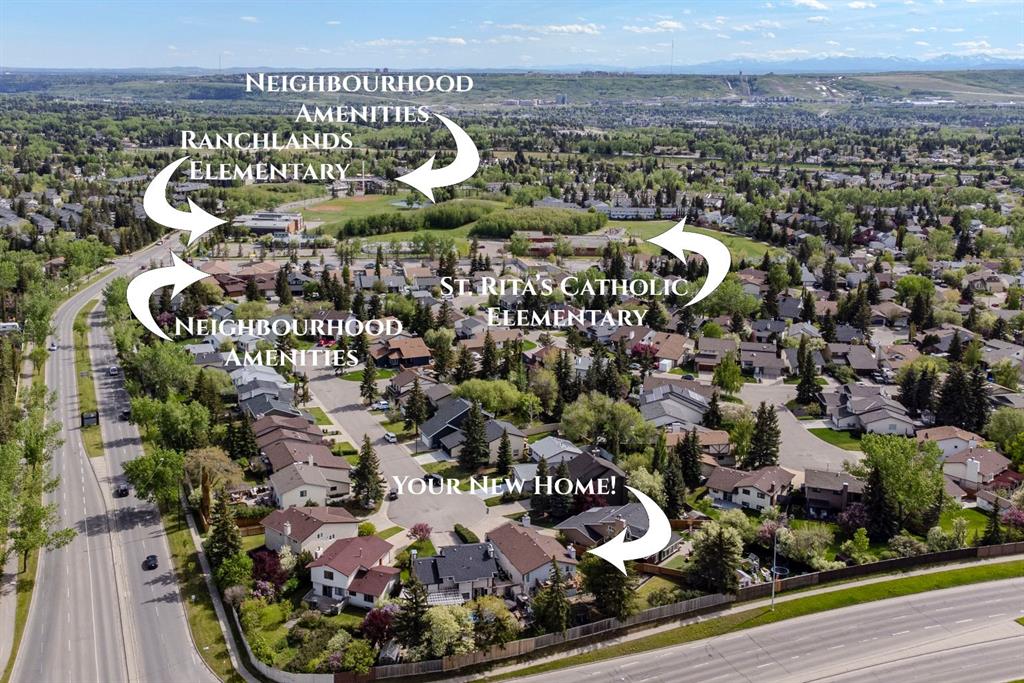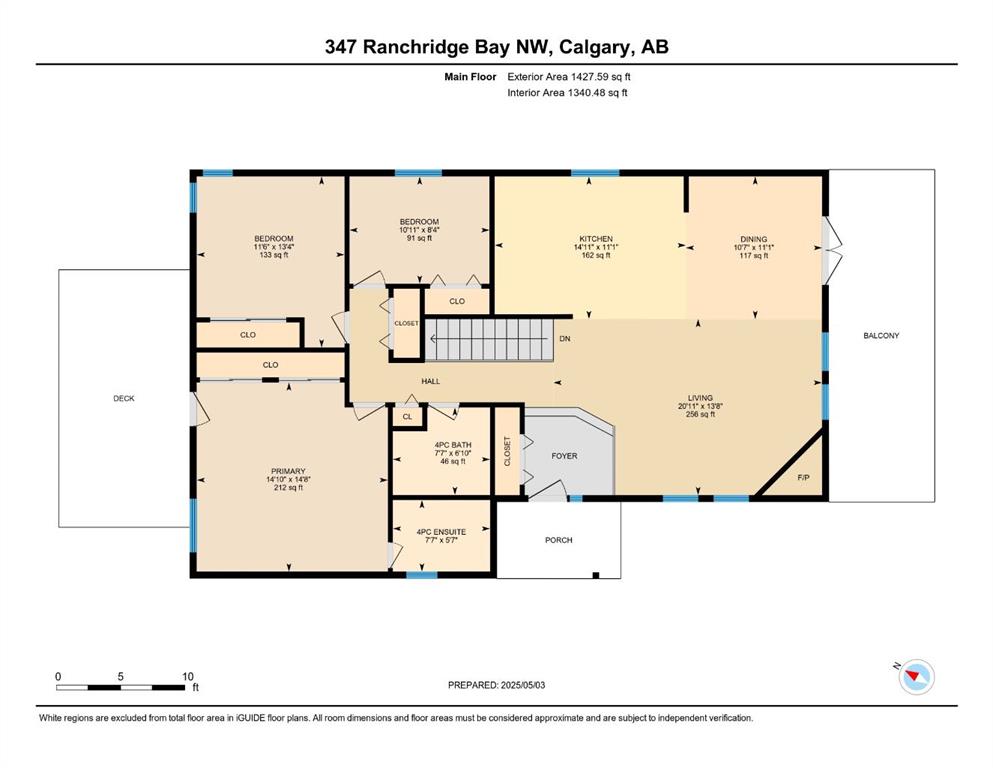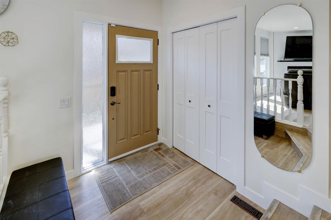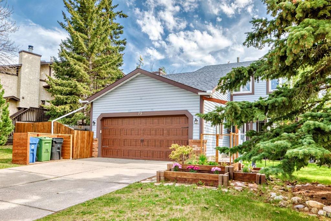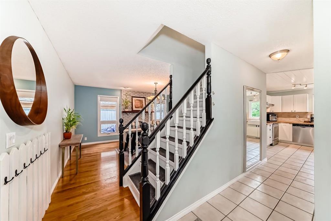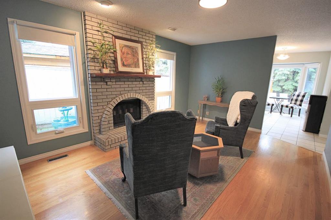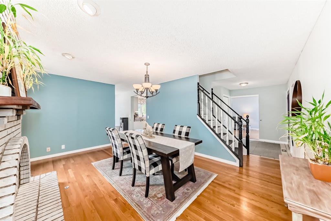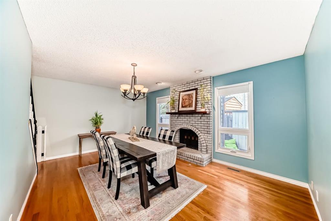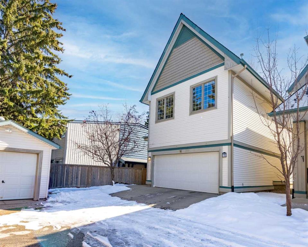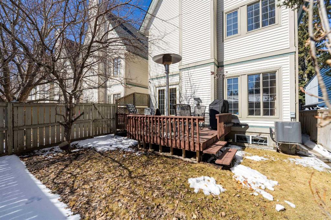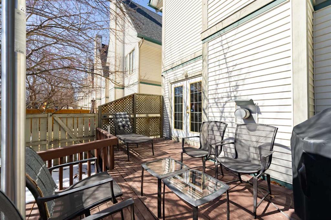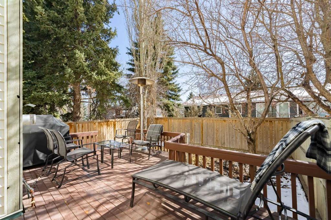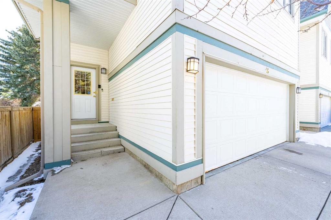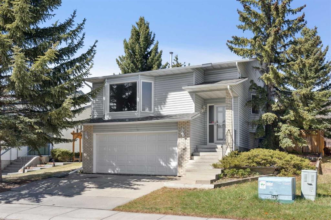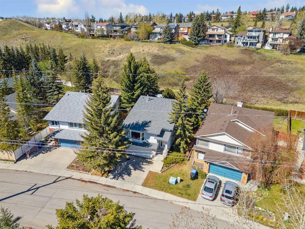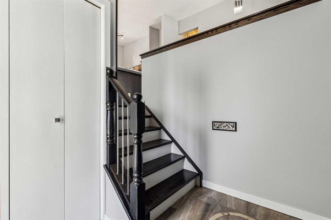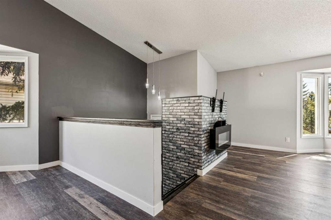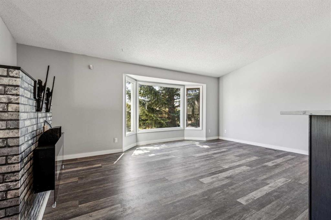5639 DALCASTLE Rise NW
Calgary T3A 2A6
MLS® Number: A2216047
$ 829,900
4
BEDROOMS
3 + 1
BATHROOMS
1,770
SQUARE FEET
1974
YEAR BUILT
Well-maintained home in sought-after West Dalhousie! Located on a quiet street, walking distance to top-rated schools, playgrounds, and transit. This beautifully maintained two-storey home offers over 2700sf of finished living space. The main floor features bright living and dining rooms, a cozy family room with a brick wood-burning fireplace, and a stylish kitchen with a breakfast nook. A 4th bedroom, powder room, and laundry area complete the main level — perfect for guests or multigenerational living. The upper level features 3 spacious bedrooms including a primary with a private ensuite, as well as a full bath. The finished basement includes a large rec room with home theatre setup, an office/guest room, and a full bath. Additional highlights include newer windows, A/C, oversized heated double garage with workbench, and a large 420 sf deck with gas BBQ line in the fully fenced yard. A great opportunity in a family-friendly neighborhood with excellent schools — don’t miss it!
| COMMUNITY | Dalhousie |
| PROPERTY TYPE | Detached |
| BUILDING TYPE | House |
| STYLE | 2 Storey Split |
| YEAR BUILT | 1974 |
| SQUARE FOOTAGE | 1,770 |
| BEDROOMS | 4 |
| BATHROOMS | 4.00 |
| BASEMENT | Finished, Full |
| AMENITIES | |
| APPLIANCES | Central Air Conditioner, Dishwasher, Dryer, Electric Stove, Freezer, Garage Control(s), Garburator, Microwave Hood Fan, Refrigerator, Washer |
| COOLING | Central Air |
| FIREPLACE | Wood Burning |
| FLOORING | Carpet, Ceramic Tile, Laminate |
| HEATING | Forced Air, Natural Gas |
| LAUNDRY | Main Level |
| LOT FEATURES | Fruit Trees/Shrub(s), Landscaped, Level, Rectangular Lot |
| PARKING | Double Garage Attached |
| RESTRICTIONS | None Known |
| ROOF | Asphalt Shingle |
| TITLE | Fee Simple |
| BROKER | Classic Property Management & Realty Ltd |
| ROOMS | DIMENSIONS (m) | LEVEL |
|---|---|---|
| Storage | 12`1" x 5`2" | Basement |
| Office | 16`11" x 11`8" | Basement |
| Furnace/Utility Room | 14`1" x 5`3" | Basement |
| 3pc Bathroom | 8`6" x 5`11" | Basement |
| Flex Space | 10`9" x 8`3" | Basement |
| Game Room | 25`11" x 17`10" | Basement |
| Mud Room | 6`1" x 5`5" | Main |
| Laundry | 5`5" x 5`2" | Main |
| 2pc Bathroom | 5`5" x 5`2" | Main |
| Living Room | 19`2" x 13`8" | Main |
| Dining Room | 13`8" x 9`0" | Main |
| Kitchen | 15`3" x 10`4" | Main |
| Bedroom | 11`3" x 10`2" | Main |
| Entrance | 10`2" x 6`0" | Main |
| Family Room | 13`7" x 13`2" | Main |
| Balcony | 25`9" x 16`3" | Main |
| 4pc Bathroom | 9`6" x 4`11" | Upper |
| Bedroom | 9`10" x 9`0" | Upper |
| Bedroom | 10`7" x 9`10" | Upper |
| 4pc Ensuite bath | 7`6" x 6`10" | Upper |
| Bedroom - Primary | 13`3" x 12`2" | Upper |






