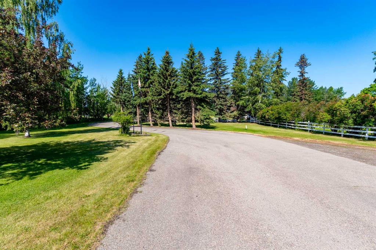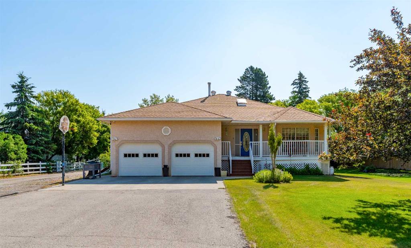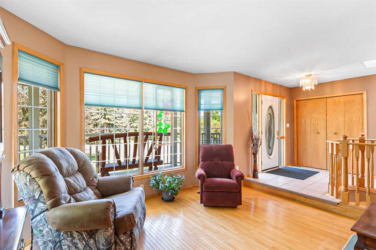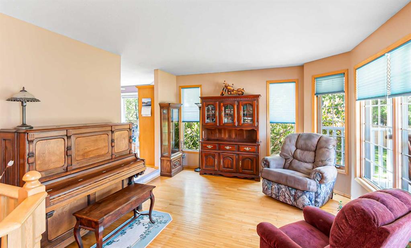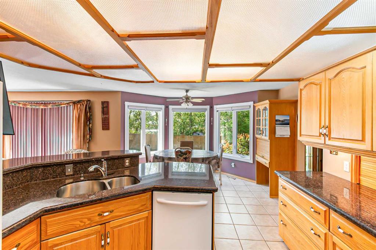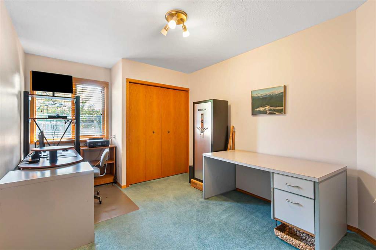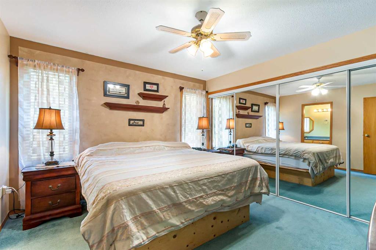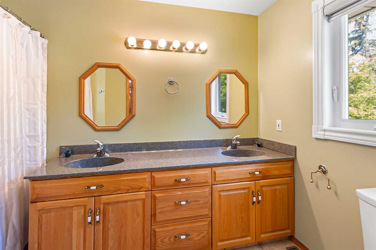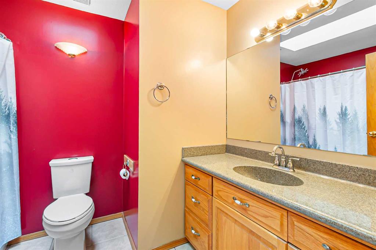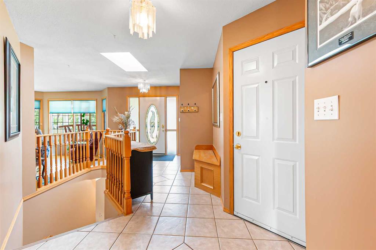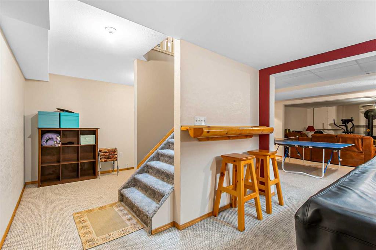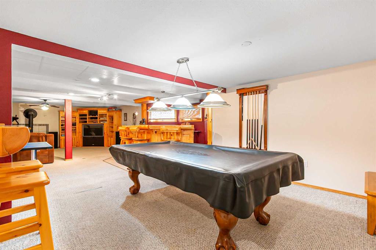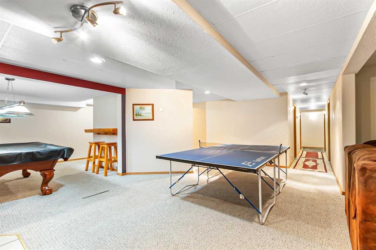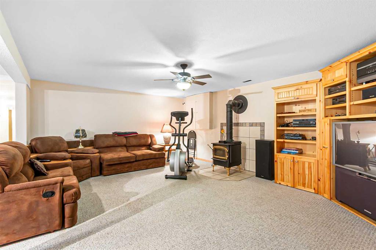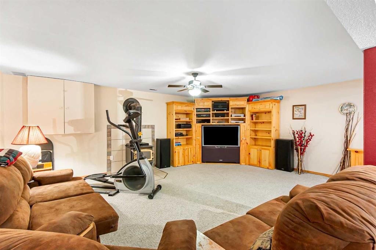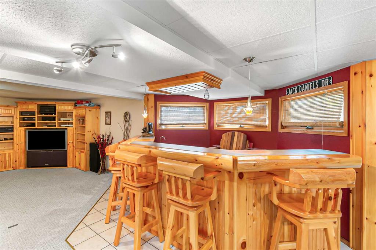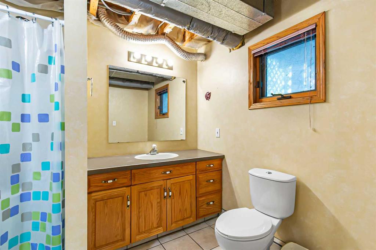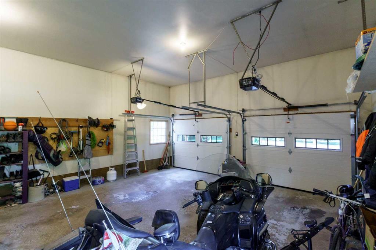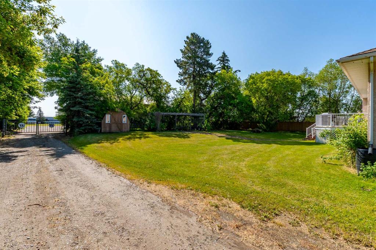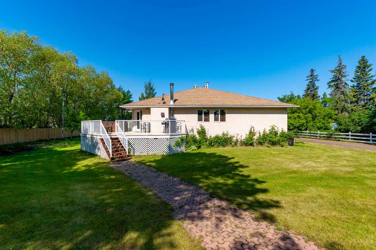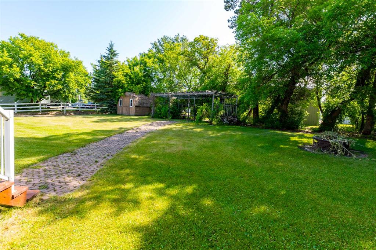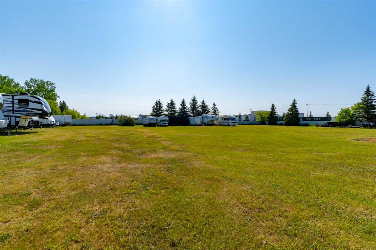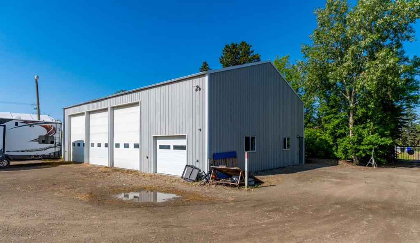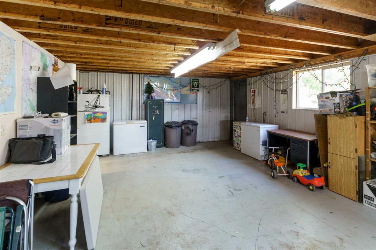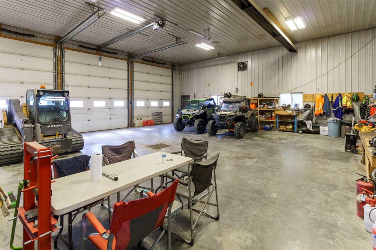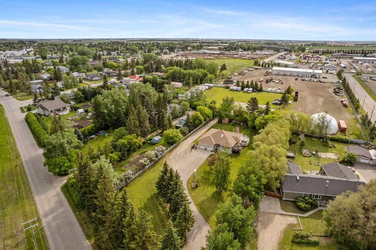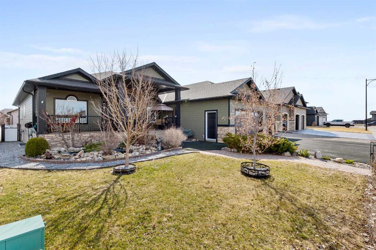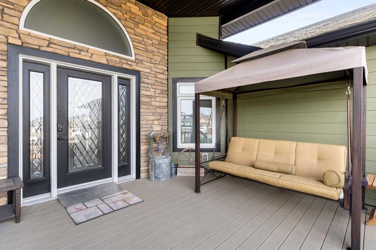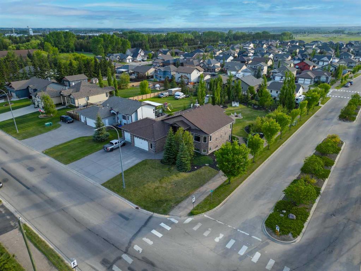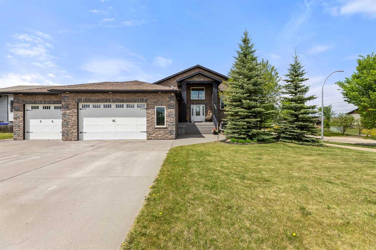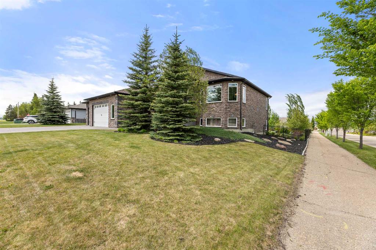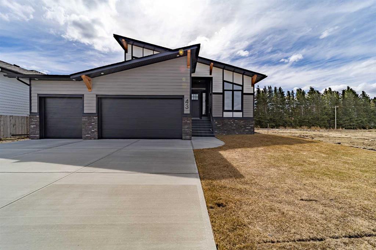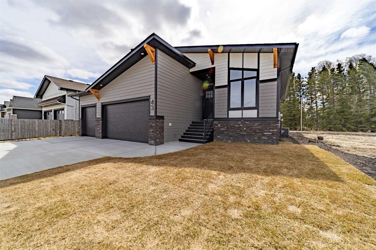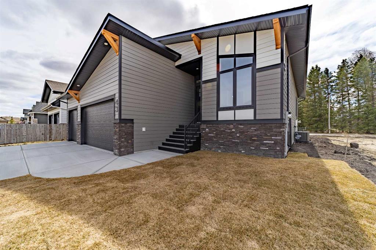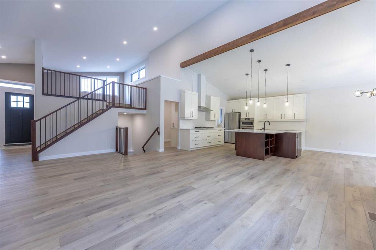$ 1,149,000
5
BEDROOMS
3 + 0
BATHROOMS
1,755
SQUARE FEET
1992
YEAR BUILT
Tucked away on a spacious 2.61-acre lot within the Town of Olds, this unique property offers the privacy and freedom of country living—without giving up town services. With mature trees, a well-laid-out bungalow, and an incredible 2,496 sq.ft. (40' x 60') heated shop with an addition, this property is ideal for families, hobbyists, or anyone needing space for projects or equipment. The 1,755 sq.ft. bungalow, built in 1992, features 5 bedrooms and 3 full bathrooms, including a spacious primary suite with large closets and a 5-piece ensuite. Numerous recent updates—including new windows, updated shingles, and brand-new garage doors—offer peace of mind and curb appeal. Inside, the main level welcomes you with a sunken living room and a central kitchen outfitted with solid oak cabinetry, a large pantry, Corian countertops, and an appliance garage. A breakfast bar and cozy dining area flow into the family room with built-in shelving and a natural gas fireplace. A 4-piece bathroom, laundry area, and two additional bedrooms complete the main floor. The fully finished basement was designed for entertaining: a wet bar, games area, family room with wood stove and built-in TV center, two more large bedrooms, and another full bathroom offer plenty of space for gatherings and guests. The home is serviced by a boiler system with in-floor heat, a forced air furnace and a newer hot water tank. Step outside to your private 1.06-acre yard, surrounded by trees and fully fenced with a secure gate. The covered front porch and southeast-facing Duradeck rear deck (complete with a hot tub*) offer plenty of outdoor space to relax. Apple, plum, and lilac trees add a charming touch. At the back of the property sits a massive 40x60 heated shop, perfectly positioned on a flat, open 1.55-acre section of the lot. Three 12' wide x 14' tall overhead doors provide access, including one extended 48' bay for RV or camper storage. Inside, you'll find a concrete floor with a large sump drain, its own 100-amp service, 220V welder plug, multiple outlets, and a 16'x40' mezzanine. Below the mezzanine, a rear bay with in-floor heat and a smaller overhead door creates the perfect space for a man cave, garden tools, or a project car you’d rather keep dust-free. This hidden gem offers quiet living with pavement right to the door, tons of parking, security cameras throughout, and the freedom to run a home-based business—all within town limits and fully connected to municipal water and sewer. It’s a rare opportunity to enjoy the space of an acreage and the convenience of town living.
| COMMUNITY | |
| PROPERTY TYPE | Detached |
| BUILDING TYPE | House |
| STYLE | Acreage with Residence, Bungalow |
| YEAR BUILT | 1992 |
| SQUARE FOOTAGE | 1,755 |
| BEDROOMS | 5 |
| BATHROOMS | 3.00 |
| BASEMENT | Finished, Full |
| AMENITIES | |
| APPLIANCES | Bar Fridge, Dishwasher, Microwave Hood Fan, Refrigerator, Stove(s) |
| COOLING | None |
| FIREPLACE | Brass, Factory Built, Family Room, Gas, Glass Doors, Insert, Living Room, Mantle, Raised Hearth, Sealed Combustion, Wood Burning Stove |
| FLOORING | Carpet, Ceramic Tile, Hardwood |
| HEATING | Fireplace(s), Forced Air, Natural Gas |
| LAUNDRY | Laundry Room, Main Level |
| LOT FEATURES | Back Yard, Brush, Cleared, Few Trees, Flag Lot, Front Yard, Garden, Interior Lot, Irregular Lot, Landscaped, Level, Private, Street Lighting |
| PARKING | Double Garage Attached, Garage Door Opener, Garage Faces Front, Heated Garage, Insulated, Quad or More Detached, RV Garage, RV Gated, Side By Side |
| RESTRICTIONS | None Known |
| ROOF | Asphalt Shingle |
| TITLE | Fee Simple |
| BROKER | CIR Realty |
| ROOMS | DIMENSIONS (m) | LEVEL |
|---|---|---|
| 3pc Bathroom | 0`0" x 0`0" | Basement |
| Other | 10`3" x 17`4" | Basement |
| Bedroom | 10`11" x 15`5" | Basement |
| Bedroom | 14`8" x 15`2" | Basement |
| Game Room | 24`6" x 41`1" | Basement |
| Furnace/Utility Room | 13`10" x 7`0" | Basement |
| 4pc Bathroom | 0`0" x 0`0" | Main |
| 5pc Ensuite bath | 0`0" x 0`0" | Main |
| Bedroom | 9`11" x 13`3" | Main |
| Bedroom | 10`0" x 13`3" | Main |
| Dining Room | 10`7" x 15`3" | Main |
| Foyer | 7`10" x 6`4" | Main |
| Kitchen | 12`4" x 13`7" | Main |
| Laundry | 13`8" x 9`2" | Main |
| Living Room | 14`9" x 17`0" | Main |
| Living Room | 14`3" x 12`9" | Main |
| Bedroom - Primary | 12`5" x 11`11" | Main |



